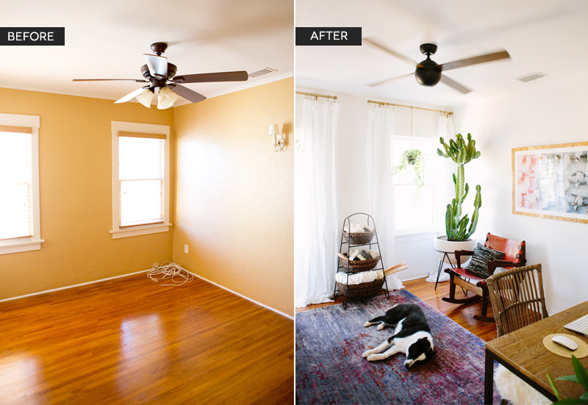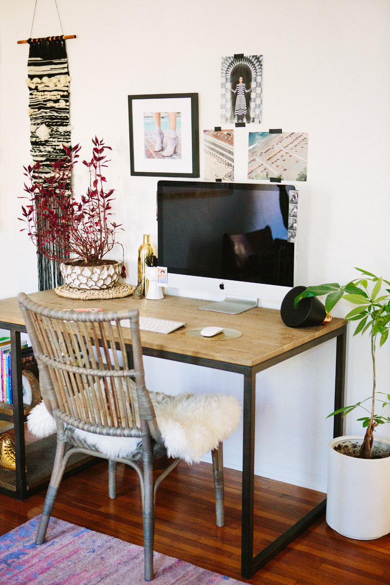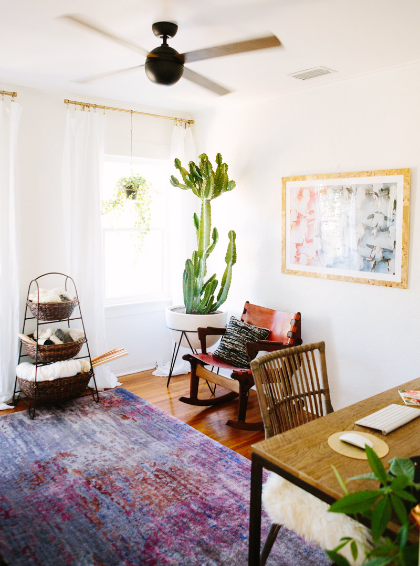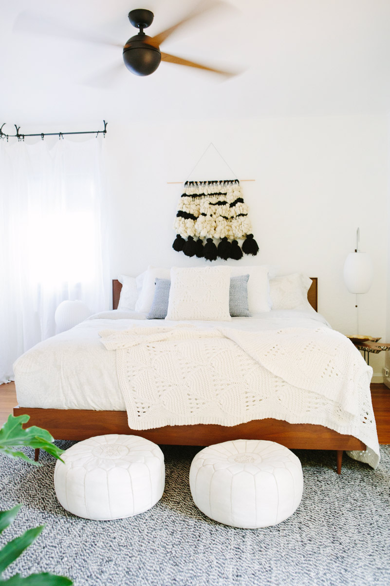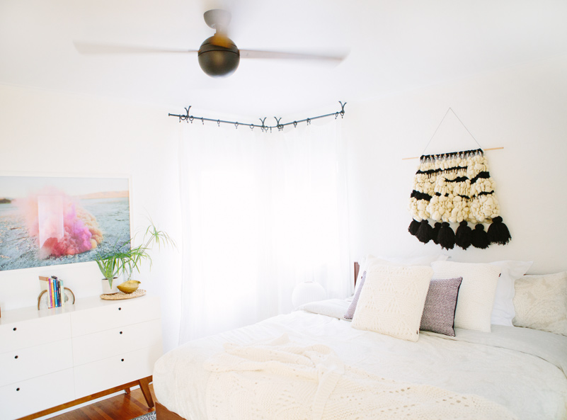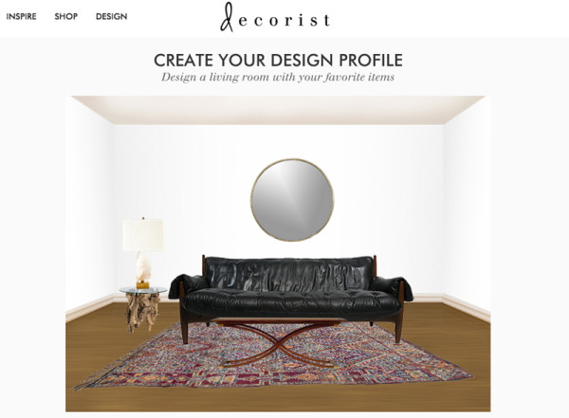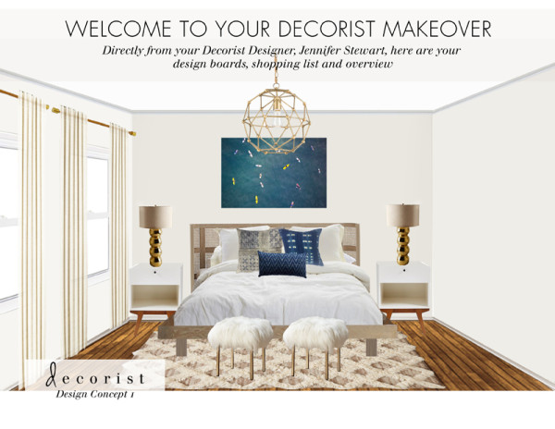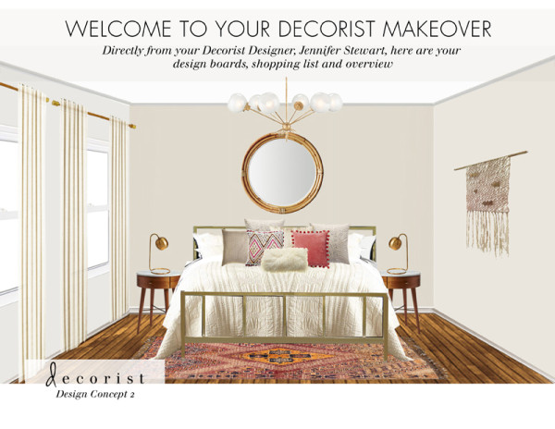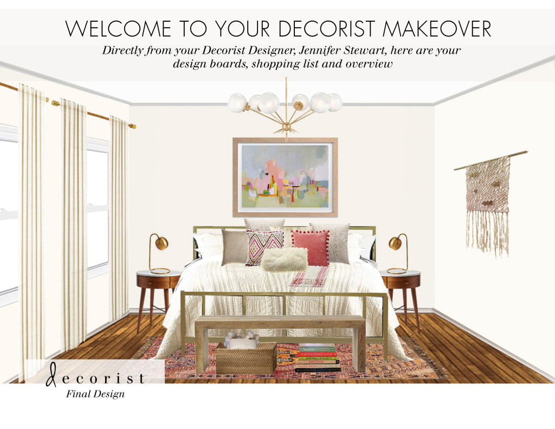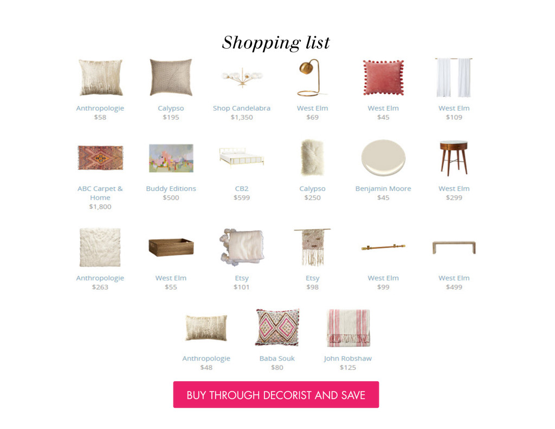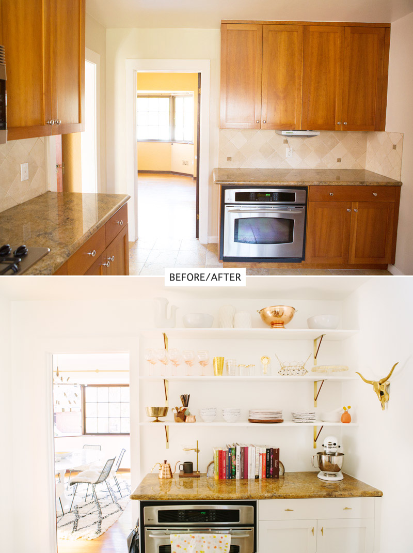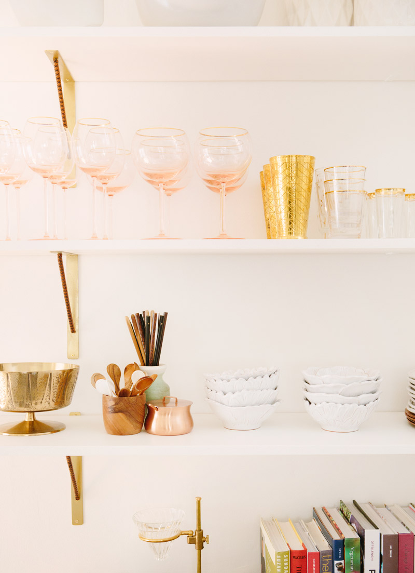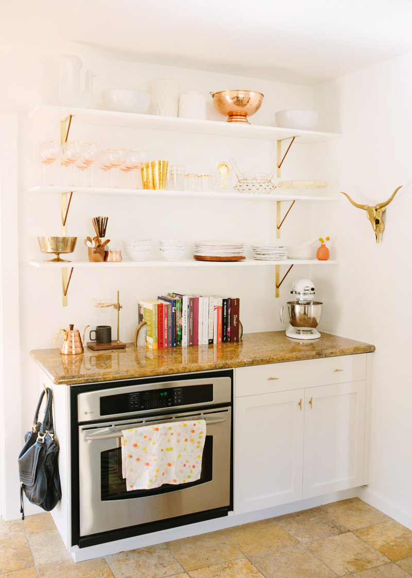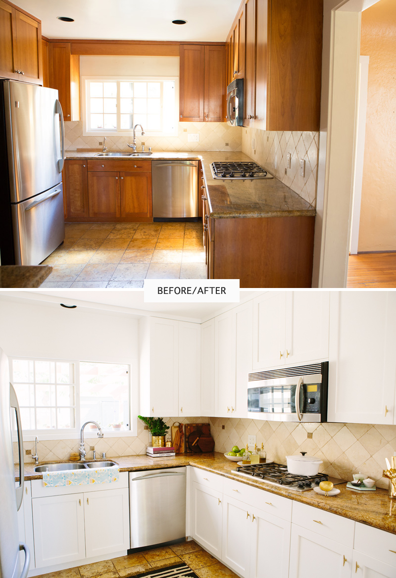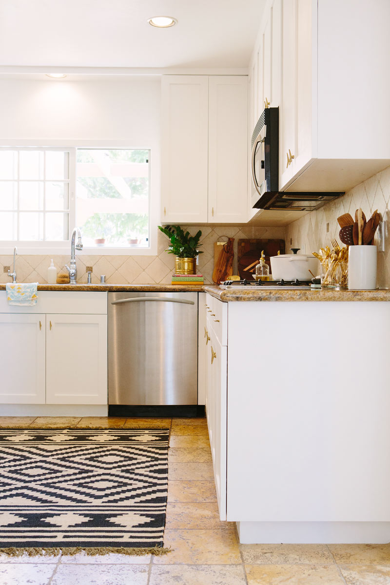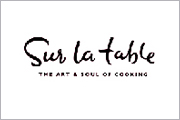
Hi friends, happy Tuesday! I’m excited to share a living room update with you today! Since you last saw it here, we’ve made some swaps which have transformed it into my dream room, and my by-far favorite room of the house. It feels so cozy and happy for our little family!
To start the update we moved the rug we had into Lou’s office and replaced it with this one from Loloi rugs– it’s plush, unique and so well crafted- I’m in love with it. It’ll be a lifetime keeper for us. A quality wool rug will last forever– we always have ours professionally scotch guarded and then yearly cleanings to keep them in the best shape. This one by Loloi was hand knotted, which is wild to think about! It’s a craft that’s been passed down from generation to generation, fathers teaching their sons an artform that has been used for lifetimes. Textiles are a representation of culture, and something I love to mix and match in our house (in this room alone we now have a rug from India, pillows made from Thai fabric, and a traditional Moroccan wedding blanket). The combination gives the room a worldly appeal and the mix of patterns and materials play nicely together.
Check out this microsite Loloi created that shows the process of how their rugs are handcrafted in India- it will inspire you in so many ways!!! It’s especially fascinating to me because they employ many of the same tools and techniques that I use to make my weavings- it’s fun to see. It gives me a huge appreciation not only for our beautiful rug but that Loloi is honoring the time honored craftsmanship to make high quality products- something that is becoming more rare in the marketplace. And the video is so beautiful, it has me wanting to go to India, and then to promptly replace every other rug in our house- oh dear!
This post was produced in partnership with Loloi Rugs, we hope you love! (You can purchase Loloi rugs here).
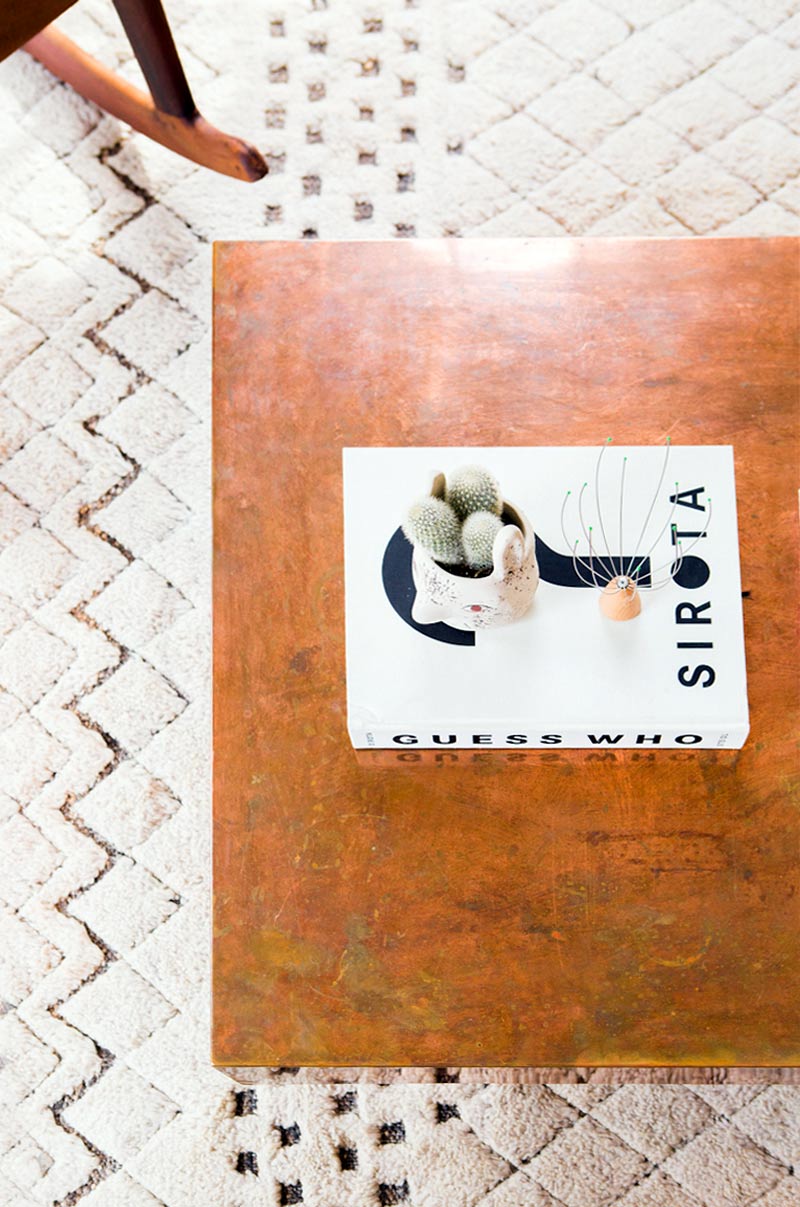
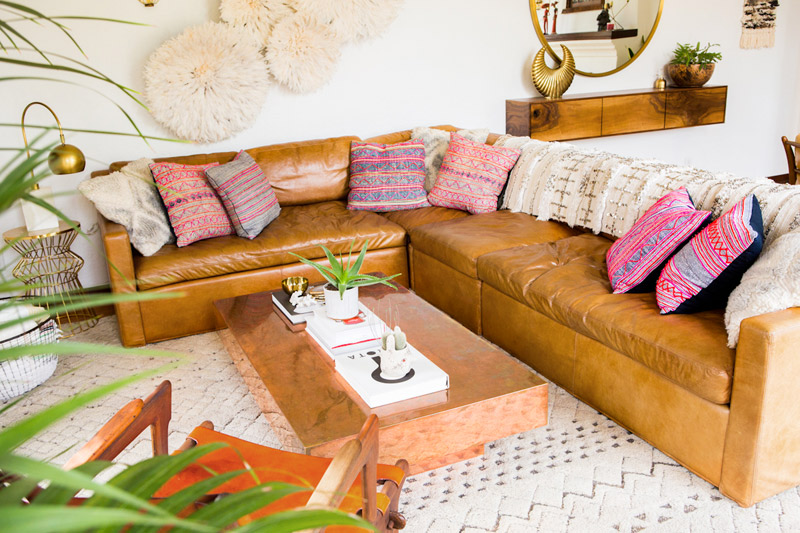
We also sold our old coffee table and had this one custom made. I knew I wanted a larger table, and something with a bit more color than the stainless steel, but wanted to keep the modern design. I go back and forth about the idea of having it polished and coated as was my original intention, but so far we’ve been loving the direction the untreated copper has gone. And I love the warmth it brings to the space.
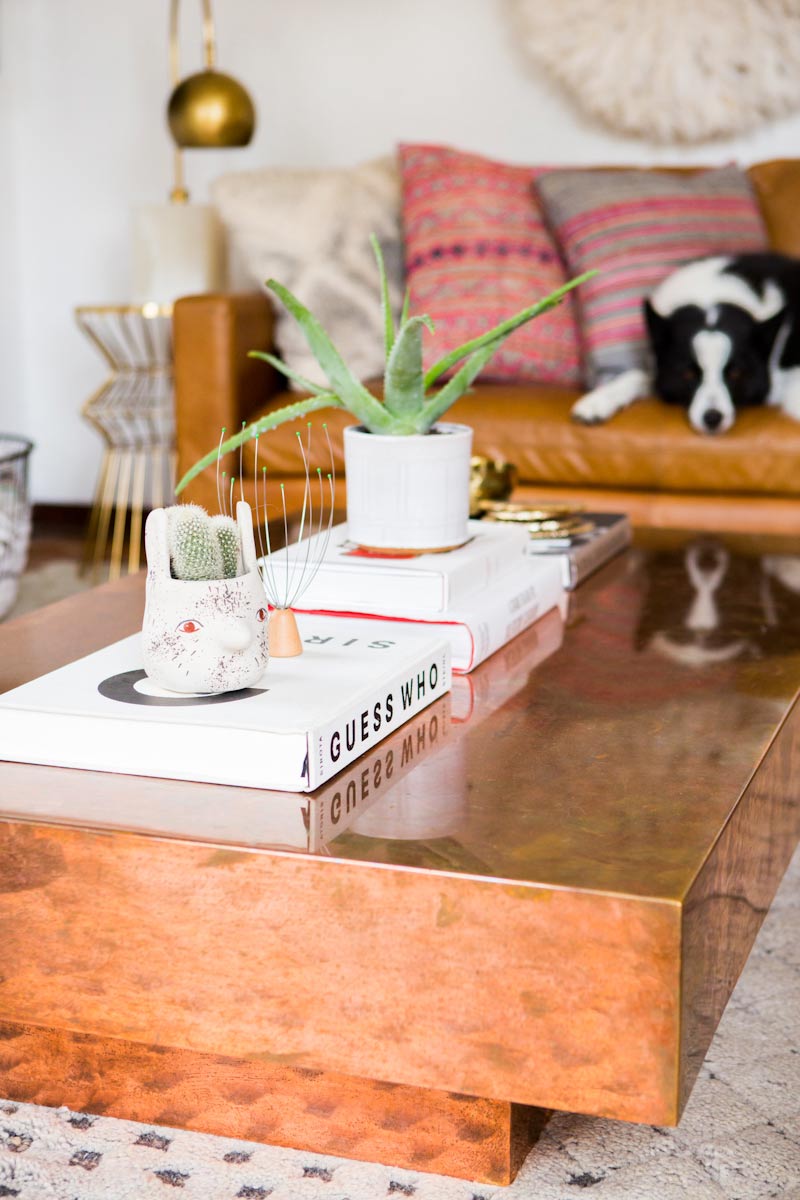

In a game of musical furniture I took the rocker from my office and swapped it for the circle chair that was in the corner (which is now in our bedroom), preferring the warm wood to the black metal. We found the vintage rocker at NokNok Living here in San Diego and I actually bought it before I even knew where I wanted it to live. I’m so happy I did, that chair will probably live in many rooms over the time we have it, I’ll never part with it. And happily, the mini jungle behind it is thriving (against all odds as I am not the best plant keeper! Thank you Plant Gods, thank you very much)
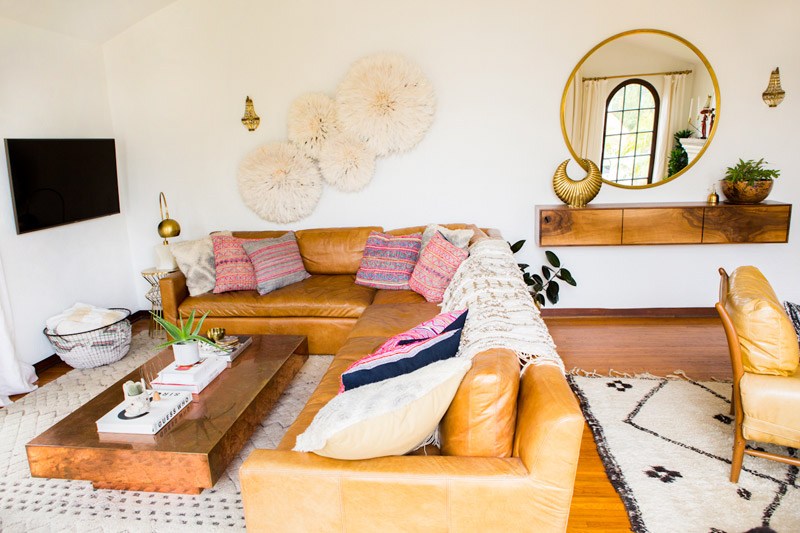
Last but not least, we commissioned our friend Greg build this floating credenza for under the mirror (I loved it so much in the Palm Springs house I wanted to create a version for this house too). Heck to the yes to floating credenzas!

