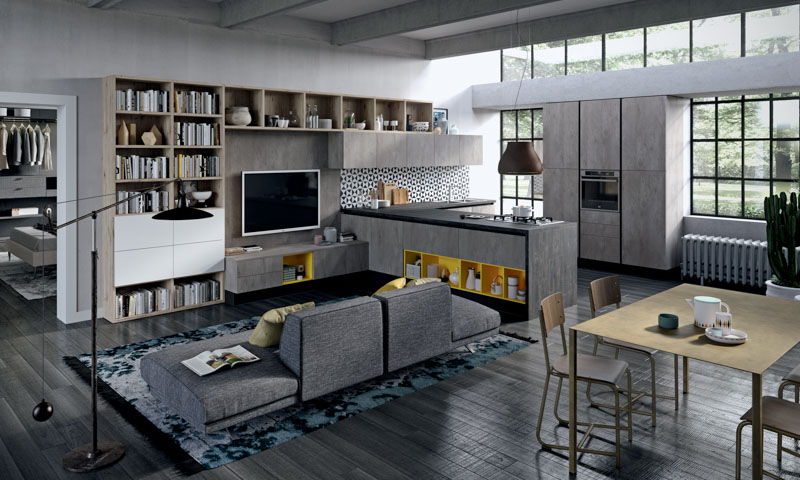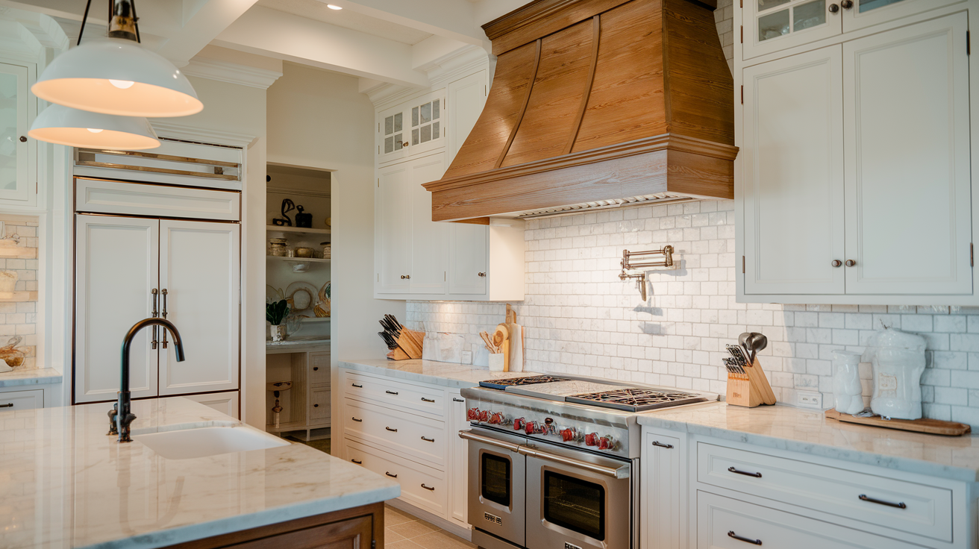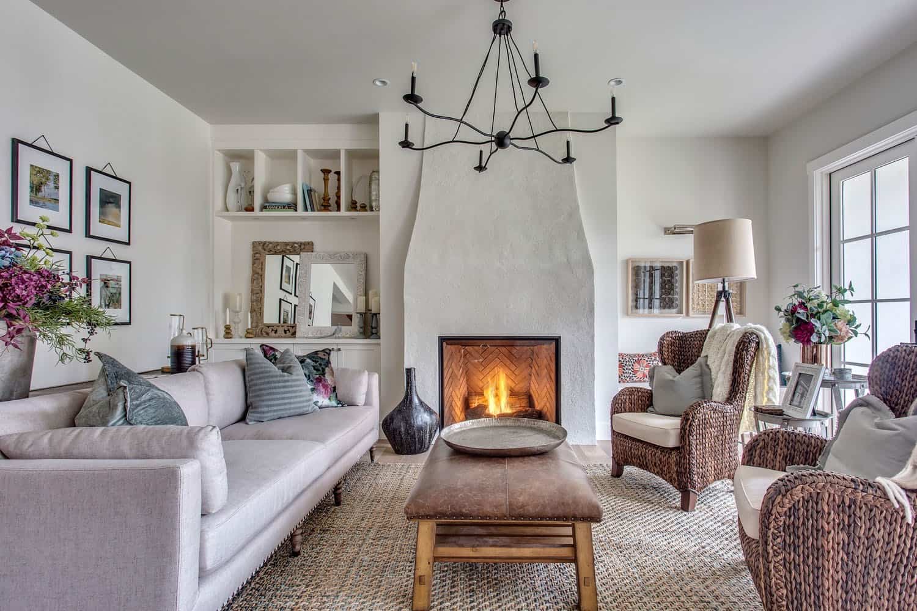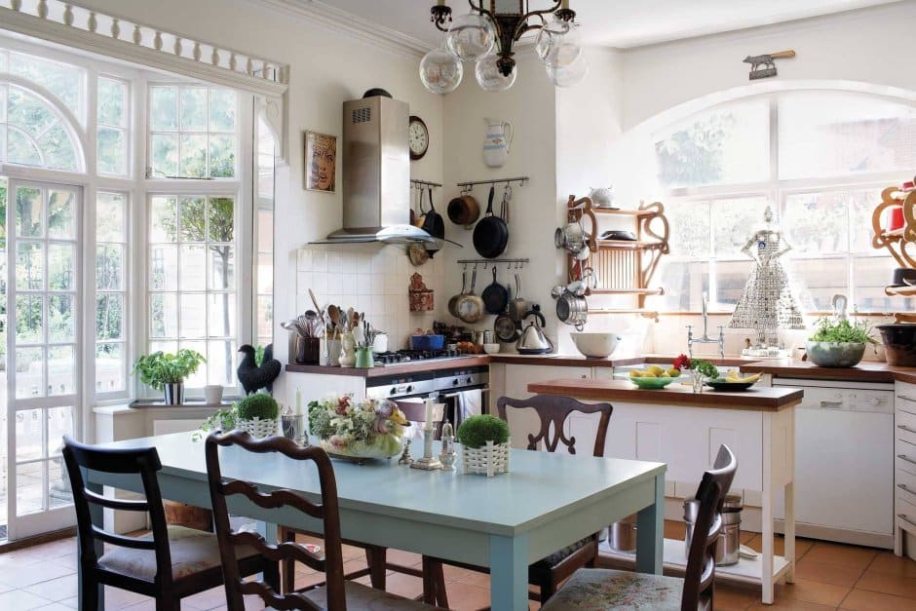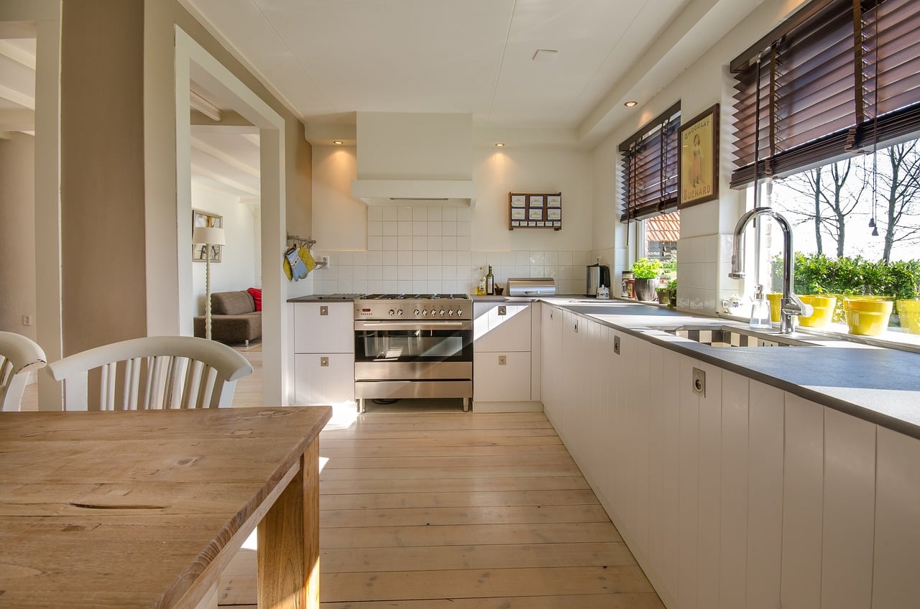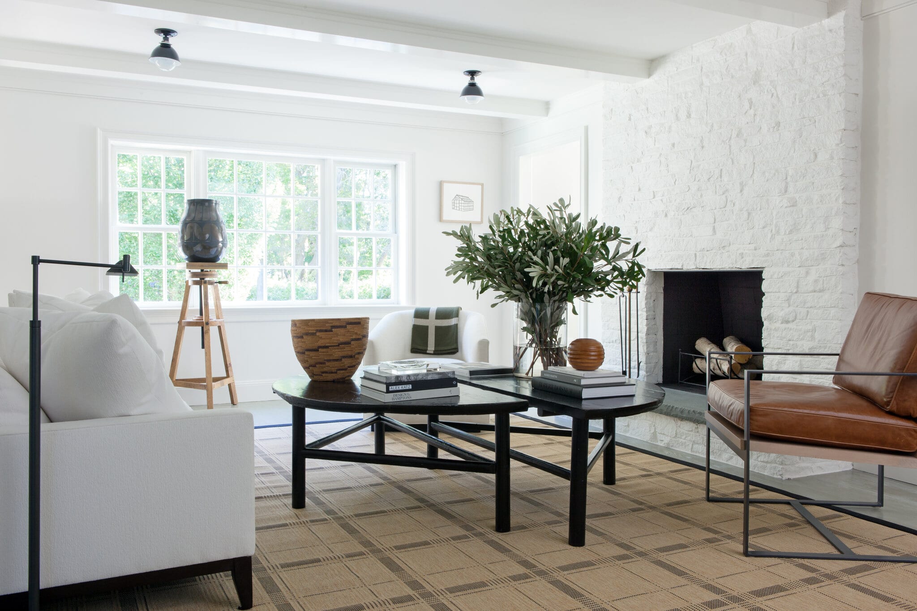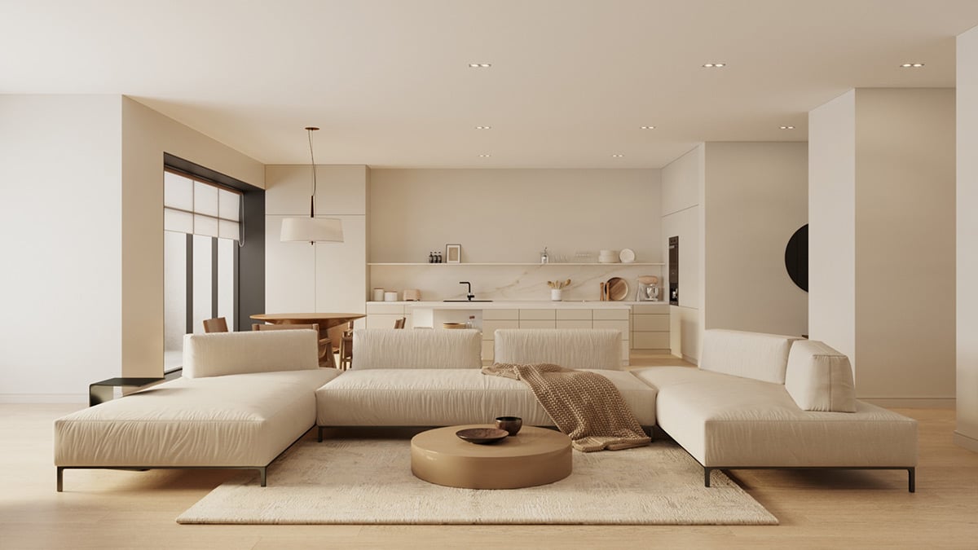What Are the Advantages of An Open Kitchen-Living Room Design?
Popular for over a decade, the open kitchen-living room design features the absence of walls separating different rooms, giving you a combined large communal space that can become attractive in the house. An open-concept design features no walls or barriers separating the cooking area and family recreational space.
In modern and contemporary houses, the open kitchen living room idea is popularly used to save space. At the same time, it can also be used to connect the adjacent living room and dining area.
The common area, with large square footage, is ideal for entertaining and spending quality time with your family. Besides, from the real estate perspective, the open kitchen-living room plan adds value to your home.
Advantages of an Open Kitchen Living Room
The concept of an open kitchen-living room design serves the following advantages:
1. Enhances Space
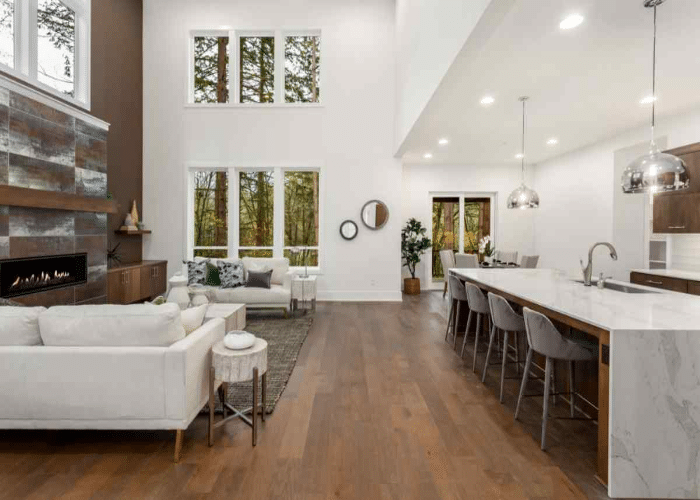
Sometimes, walls can alienate living spaces, but adding more square footage can be expensive. A great budget solution is to use an open floor plan that can also work with smaller spaces. For rooms with walls, each distinct area has to be marked. With an open-plan kitchen, you can include a kitchen island for food preparation or casual dining.
2. Showcases Stunning Decor
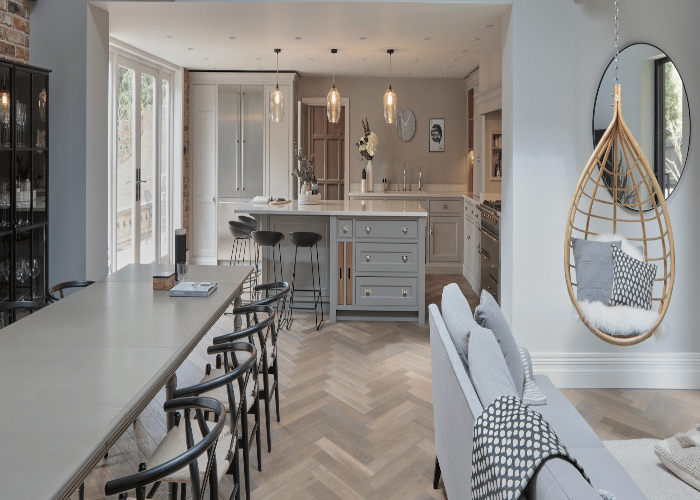
Highlight the interiors and open floor plans with design continuity and visually stunning decor with accents, pendant lights, and wood floors that can be extended to the adjacent rooms, giving an overall unified look. The open concept also enables you to showcase decor that can be a part of the social area, giving an inviting, warm look to the room.
3. Access Natural Light
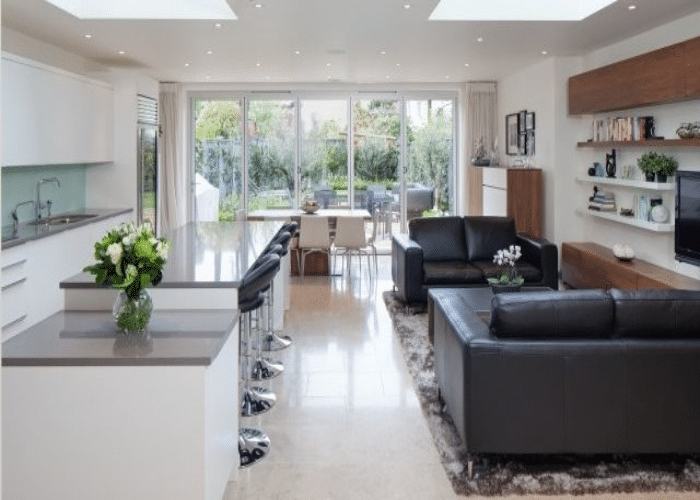
Walls and room partitions often block natural light and efficient airflow. At times, artificial illuminators are needed to reflect multiple light sources. However, if you appreciate open floor plans, natural light can flood through rooms, and proper ventilation can be achieved, making you feel relaxed in the lounging area. You can also use natural elements like plants to enhance the beauty of the communal living area.
4. Improves Communication
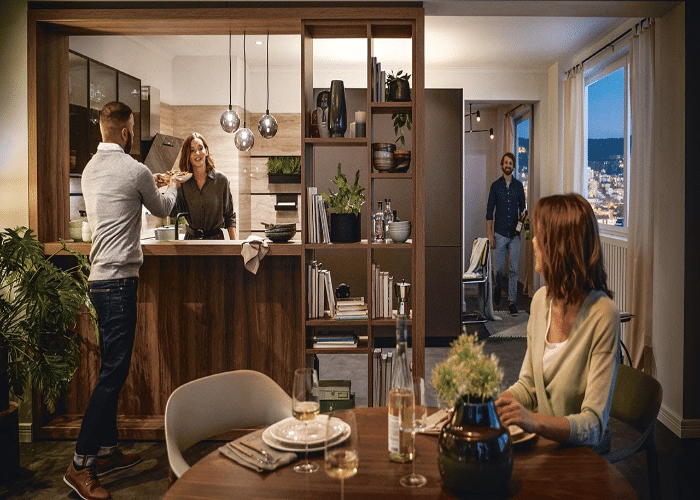
Sometimes, you are toiling away in the kitchen while the rest of the family is enjoying the game or one of your favorite shows. With an open concept, you will not be isolated from family entertainment or engaging conversations. You can also help kids with their homework or watch the little ones while you cook.
5. Decreases Maintenance
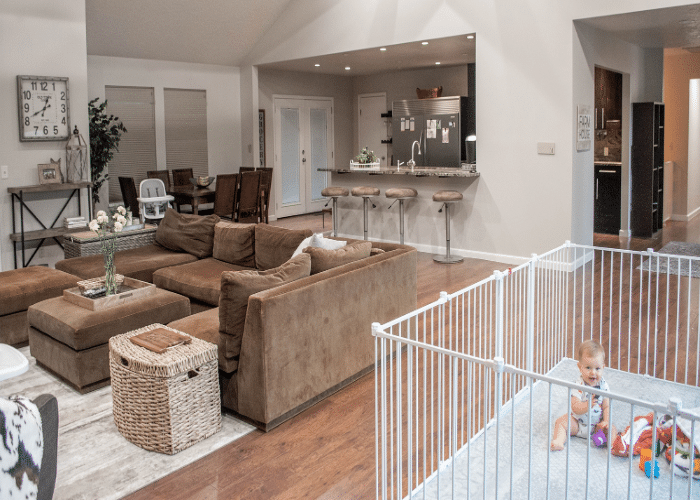
In addition to walls, rooms are often separated with doors, panels, or barriers that need maintenance over prolonged usage. Even if you have a glass room separating apparatus, it needs to be cleaned on a regular basis, thus adding to your never-ending list of chores. Open floor plans help reduce those efforts and minimize safety hazards, especially if little ones run around.
6. Budget Friendly and Flexible
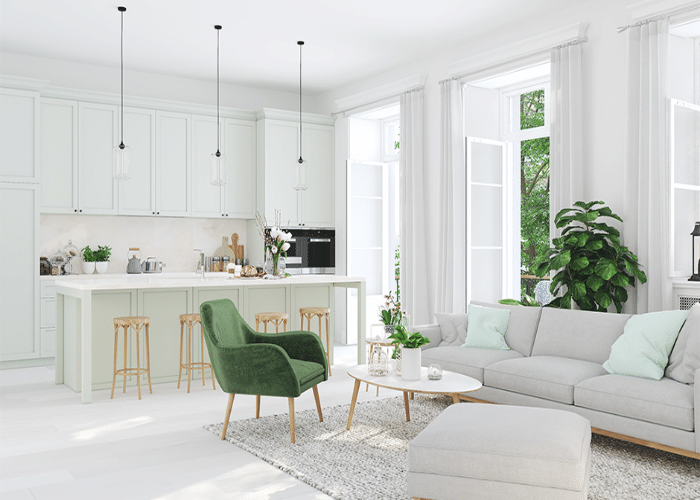
According to modern designers, open floor options create a space-friendly and cost-efficient ambiance. In addition to routine maintenance, using an open floor plan ensures you maintain hygiene and cleanliness at all times, thus enabling you to use the space for versatile purposes. Besides, if you are remodeling your home or building one from scratch, it can save the cost of wall construction.
7. Creates a Social Space
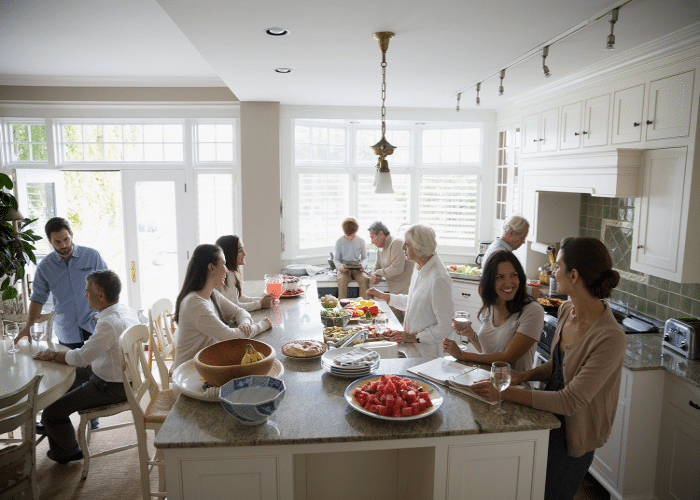
An open concept is a great way to make communal space the focal point for entertaining guests while you are trying to juggle kitchen responsibilities and interesting conversations. If you define distinct zones with kitchen islands, bar tables, and dining booths, multiple groups can hang out easily. You can also use unique light settings to enhance the functionality of these unique spaces.
8. Creates an Organized Look
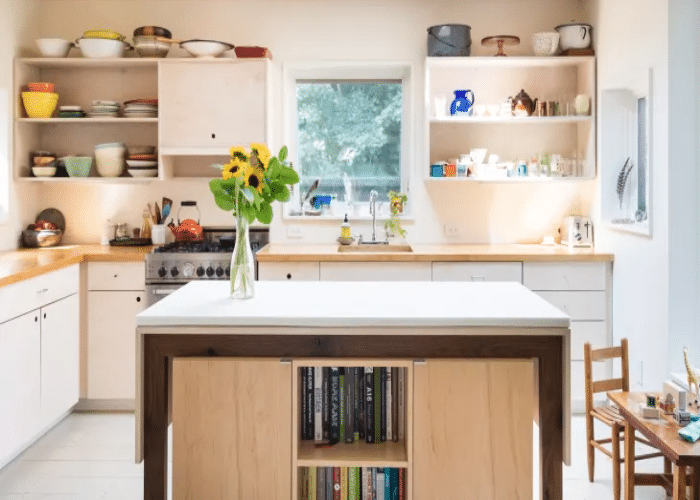
While a common space may be great for socializing and entertaining guests, you may find it difficult to maintain orderliness. To avoid chaos and untidy settings, opt for unique storage solutions for your kitchen appliances, kids’ toys, relaxing books, and more. You can also use separate utility spaces to store things that are not required on a daily basis to create an organized look.
9. Repurpose Unused Space

Although there are times you need solitude after a long workday or privacy to get some work done, some families like to hang out with each other in a common area. So, if you have an extra space with hardly any furniture or an unnoticed corner, get rid of unused furniture to reuse the space for a fun family time.
10. Ideal for Small Houses
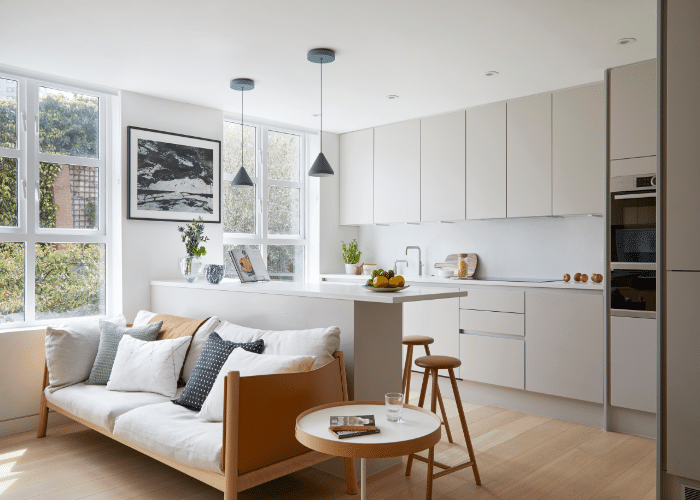
Increase mobility in rooms with smaller houses by removing walls and creating a fusion space of the living room and kitchen. If you are still unsure of breaking down walls, get measurements of your kitchen and the space needed to fit all appliances so that the remaining space can be used to fit a couch and other essentials in the living room.
Final Thoughts
For families that love spending time together playing indoor games, binge-watching content, and hosting parties, an open kitchen-living room design is the way to go. You can apply basic interior design principles to extend the kitchen setting to coordinate other decorative elements in the living room and create a seamless look.
Another tip for decorating a large open living space is to arrange furniture in an organized manner that gives a cozy, inviting look and increases the efficiency of available space. However, for small spaces, you can also personalize the space with decorative open kitchen-living room accessories to suit your style or opt for classic features to distinguish unique spaces.

