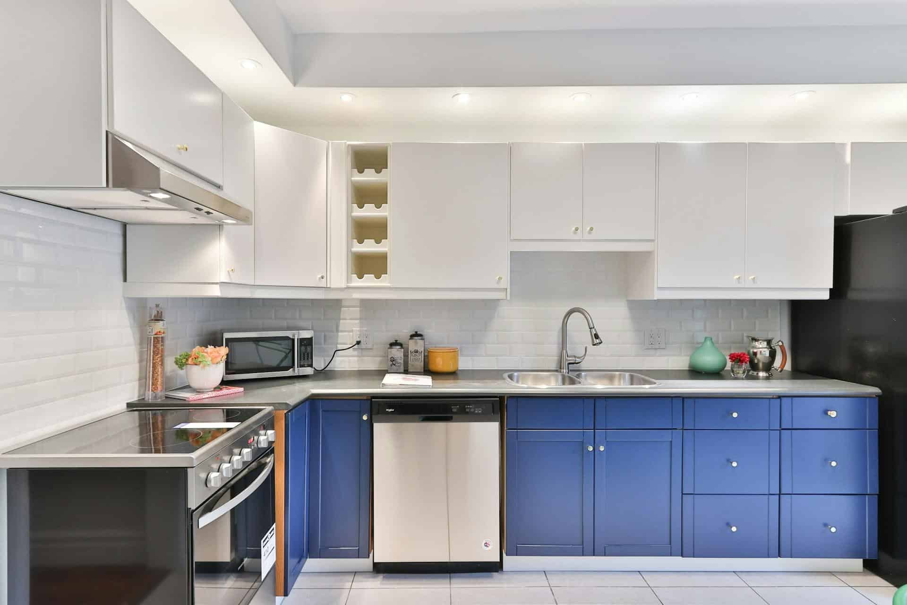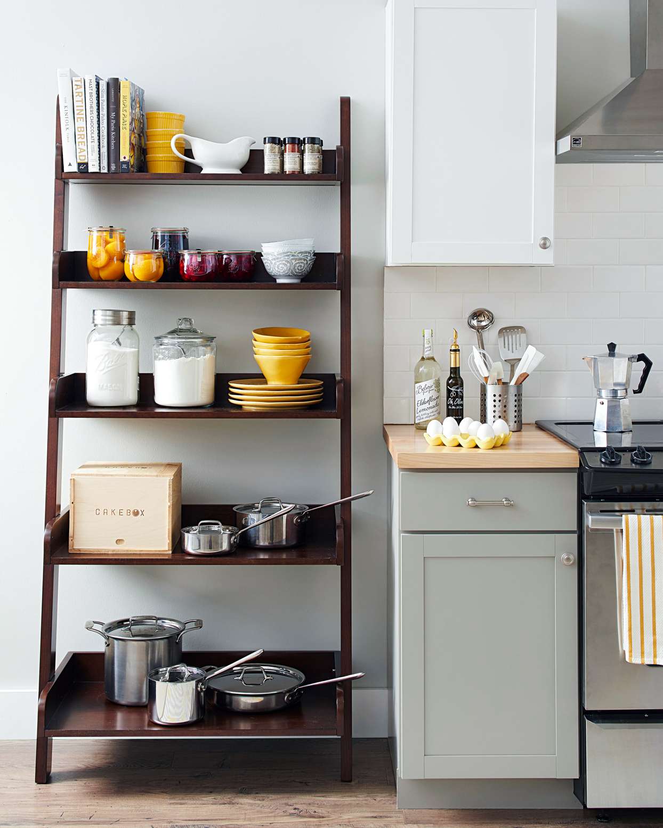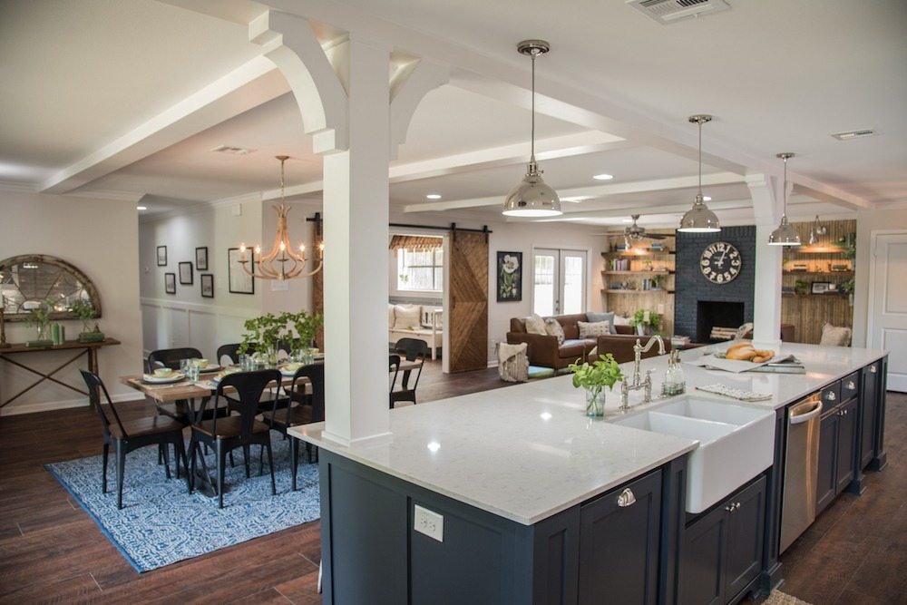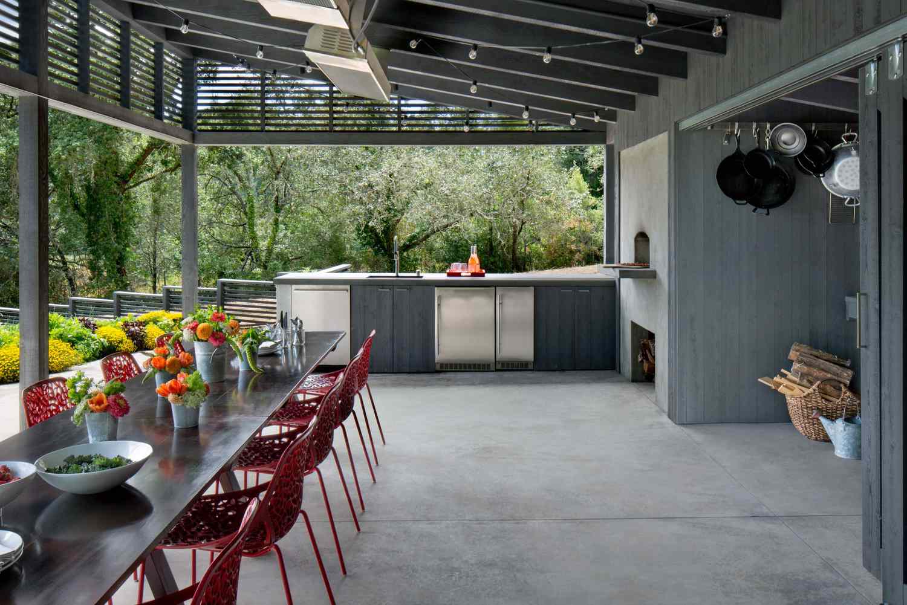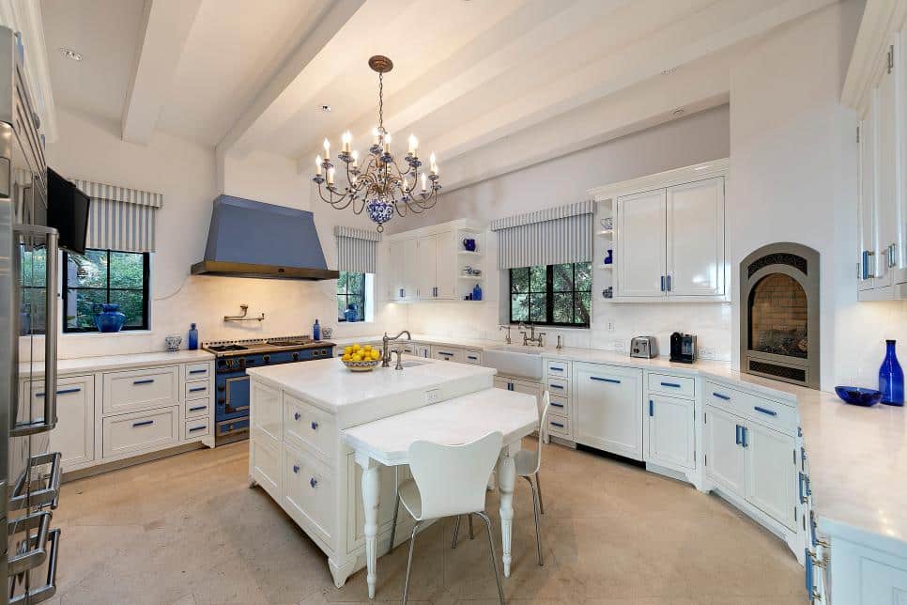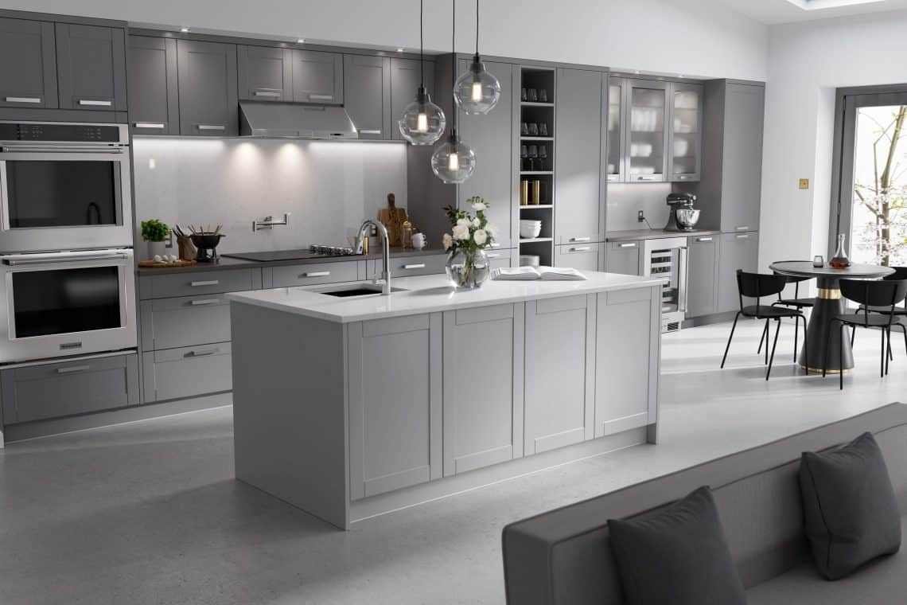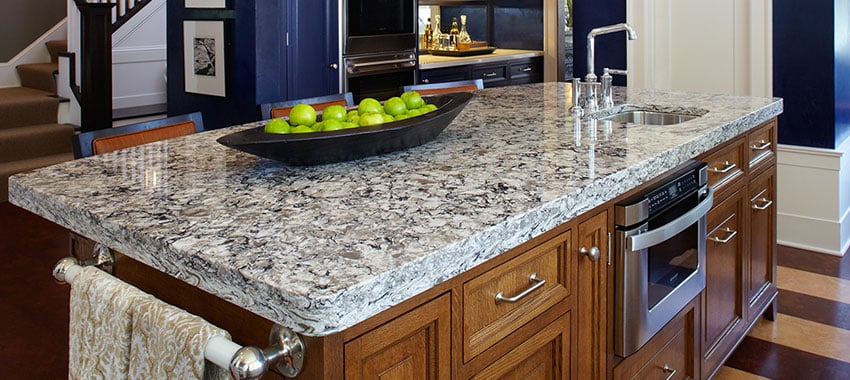Transform Your Kitchen: Essential Planning Tips for the Perfect Layout
Creating your dream kitchen starts with careful planning and a clear vision. Designing a kitchen that meets your needs and fits your space not only enhances functionality but also elevates your home’s aesthetic appeal.
By following a systematic approach, you can transform this vital space into the central hub of your house.
In this article, we’ll share the top planning tips to make your kitchen a masterpiece.
Planning Your Kitchen Layout
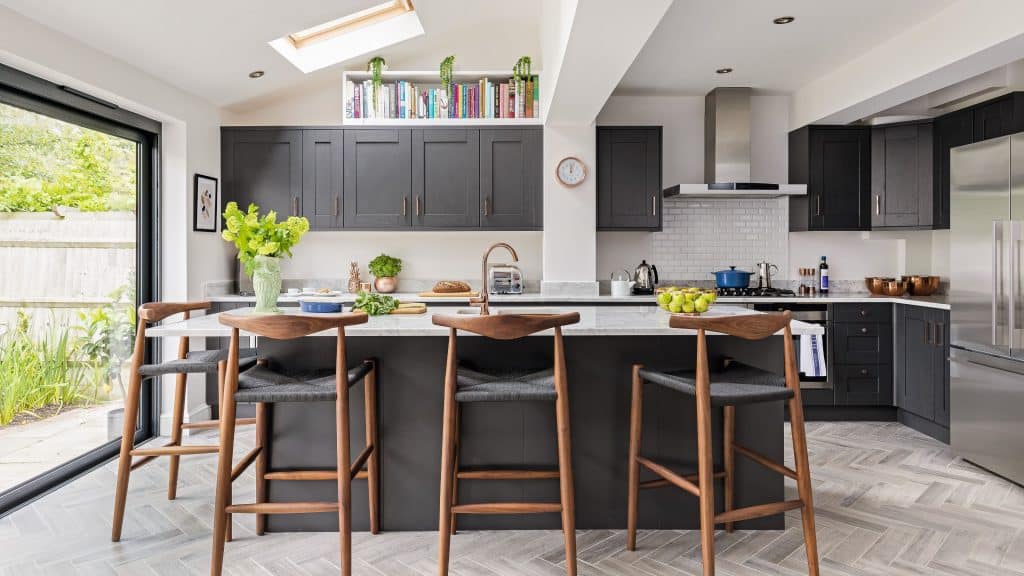
This approach ensures you create a functional and stylish kitchen that suits your lifestyle.
Determining Your Kitchen Needs
Begin by evaluating how you use your kitchen every day. Consider your cooking habits, whether you frequently entertain guests, and what storage requirements you have.
Identify specific needs such as space for appliances, countertops, and storage. Think about workflow and how you move through the kitchen while preparing meals. The classic working triangle, which connects the stove, sink, and refrigerator, is a helpful concept.
Make a list of must-haves and nice-to-haves to prioritize your planning. This step provides clarity and direction as you dive into the finer details of your kitchen layout.
Understanding Kitchen Layout Types
Various kitchen layout types offer distinct advantages based on the size and shape of your floor space. The common layouts include:
- Single Wall Kitchen Layout: Ideal for small spaces, everything is aligned along one wall.
- Galley Layout: Features two parallel walls and is great for efficiency.
- L-Shaped Layout: Utilizes two adjacent walls, offering flexibility and ample work surfaces.
- U-Shaped Layout: Encloses three walls and maximizes storage and countertop space.
- Island Layout: Includes an island that can serve multiple functions, from cooking to socializing.
- Peninsula Layout: Similar to an island but connected to a wall, providing extra work and storage space.
Choose a layout based on your kitchen’s dimensions and how you plan to use each zone within the space.
Measuring Your Kitchen Space
Accurate measurements are crucial for designing an efficient kitchen layout. Start by measuring the length and width of your kitchen.
Create a kitchen floor plan using graph paper, marking windows, doors, and existing fixtures. Measure the height from floor to ceiling as well.
Note the dimensions of major appliances to ensure they fit into your planned layout. Ensure you consider cabinet and countertop dimensions to avoid tight spots or inefficient spaces. Reliable measurements make it easier to visualize and implement your ideal kitchen layout, ensuring functionality and style.
You can also use software to simplify this process, allowing you to visualize your space without relying on hand-drawn diagrams.
Selecting Your Kitchen Style and Materials
When transforming your kitchen, the style and materials you choose will significantly impact the aesthetics, functionality, and longevity of the space.
Choosing the Right Materials
Begin with your countertops, which are available in an array of materials such as quartz, granite, and marble. Quartz offers durability and a variety of colors and patterns, making it popular for many kitchen designs. Granite is known for its natural beauty and resistance to heat, while marble provides a classic, elegant look, though it requires more maintenance.
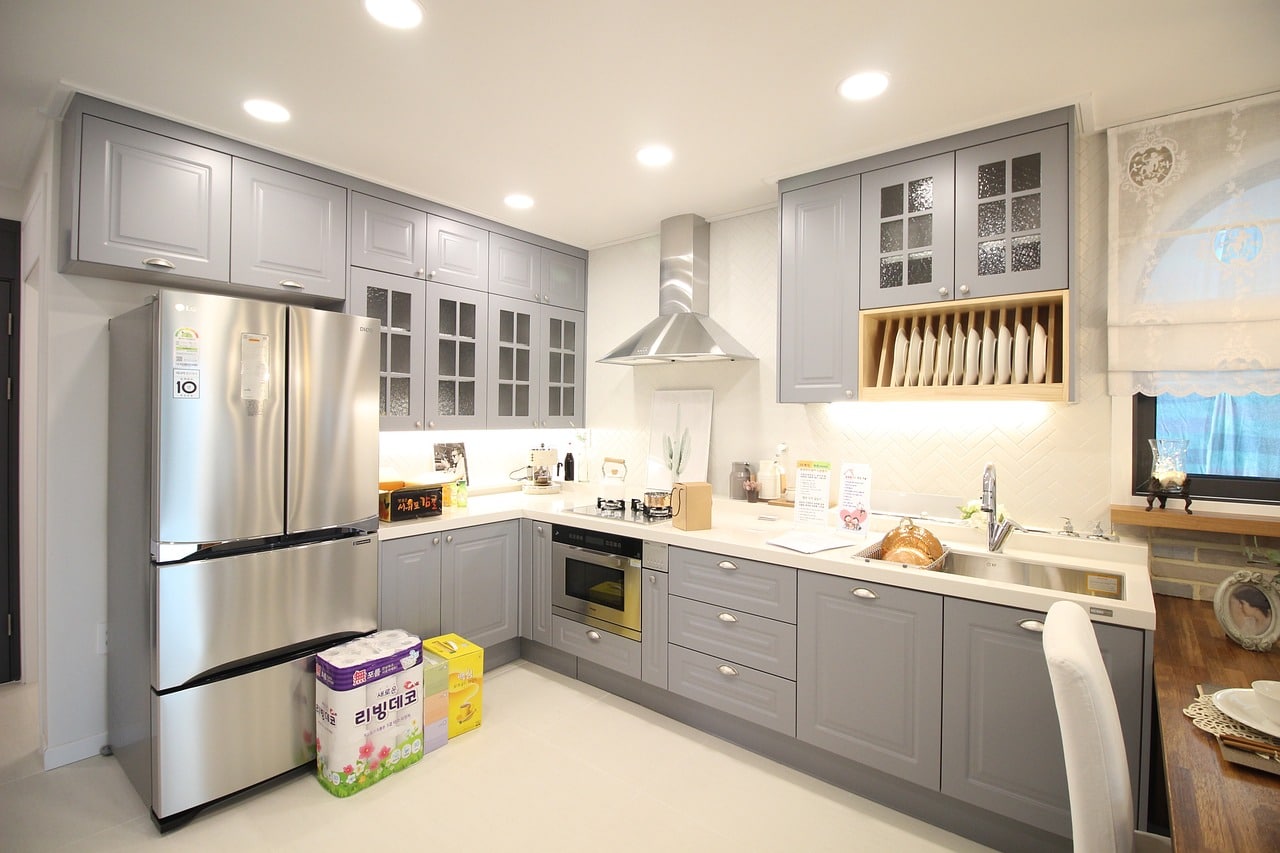
For your cabinets, options like solid wood, particle board, and laminate each offer distinct advantages. Solid wood provides a timeless, durable choice, whereas particle board is an economical option that’s ideal for budget-conscious remodels.
Laminate cabinets are versatile and easy to clean, making them a practical choice for busy kitchens.
Selecting the right flooring is equally important. Consider materials such as vinyl, ceramic tile, or engineered wood.
Vinyl is water-resistant and cost-effective, while ceramic tiles offer durability and a variety of designs. Engineered wood provides the warmth of wood with better moisture resistance, making it suitable for kitchens.
Deciding on a Color Scheme
Choosing a cohesive color scheme ties your kitchen’s look together. Start by selecting a primary color for larger areas like walls and cabinets. Neutral tones such as white, beige, or gray are versatile and timeless.
Next, decide on accent colors for elements like backsplashes and countertops. Bold choices like navy blue or forest green can add depth and personality to the space. Consider the natural light in your kitchen; darker shades can make a room feel cozy, while lighter shades can open up smaller spaces.
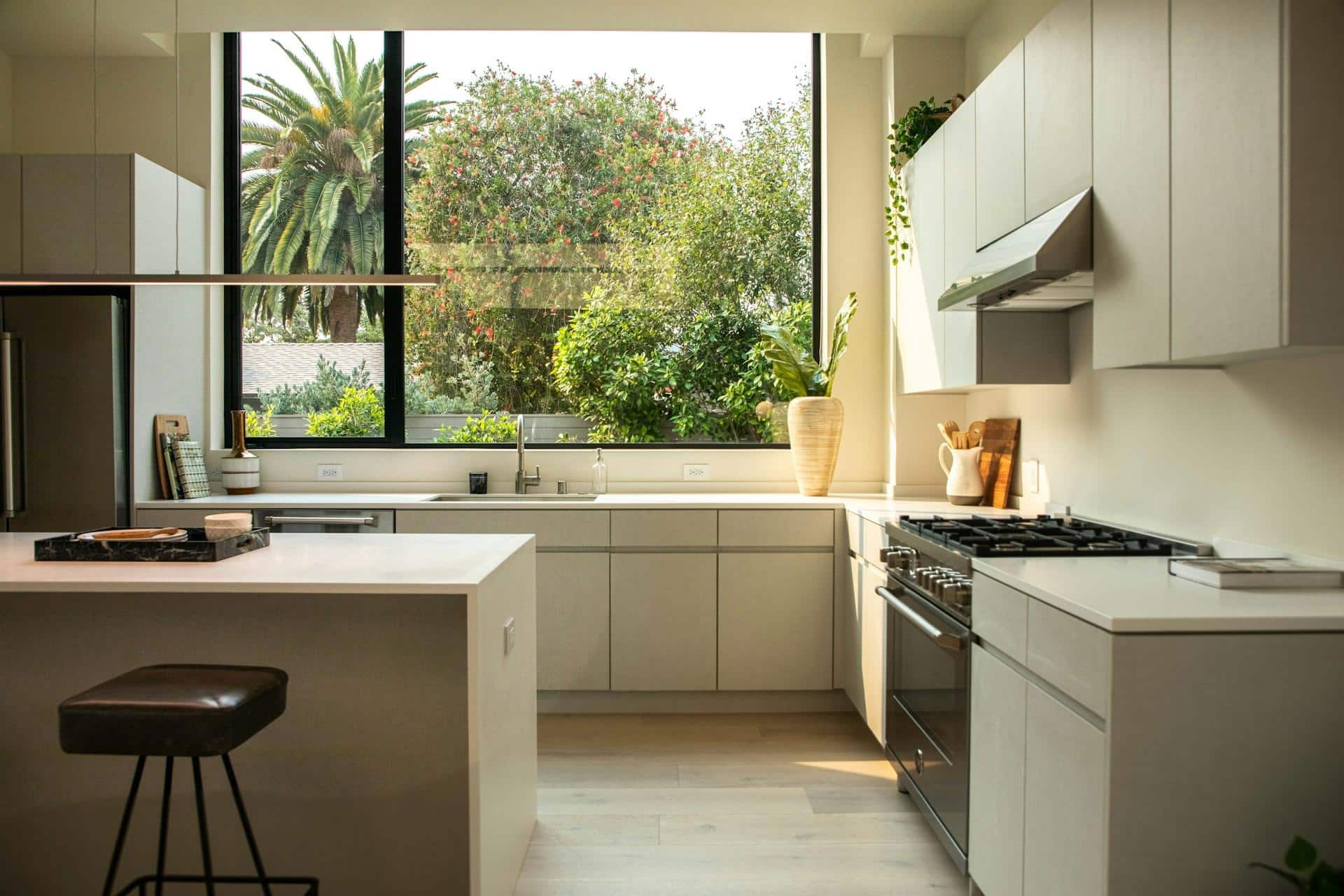
Finally, pay attention to the finishes of your hardware and fixtures. Matching metals like stainless steel or brushed nickel with your chosen color scheme can enhance the overall design. Ensure that your chosen palette creates a harmonious and visually appealing kitchen environment.
Optimizing Functionality and Efficiency
To design a high-performing kitchen, focus on efficient workflows and effective use of space. Key areas include strategic arrangement of work zones and the integration of smart storage solutions.
Strategizing Work Zones
Organize your kitchen to streamline activities by creating dedicated work zones: cooking, preparation, cleaning, and storage.
Implement the work triangle principle, which ensures the sink, stove, and refrigerator are within easy reach, minimizing unnecessary movements. This design maximizes efficiency and reduces traffic flow congestion.
Incorporate zones for consumables (pantry and fridge), non-consumables (utensils, cookware), and preparation (counter space). Optimize these areas by strategically placing appliances and tools within arm’s reach, ensuring a seamless workflow. Dedicated zones not only enhance functionality but also help maintain an organized and clutter-free workspace.
Incorporating Storage Solutions
Effective storage solutions are crucial for maximizing kitchen efficiency. Utilize kitchen cabinets and pantries to their full potential by incorporating pull-out shelves, lazy Susans, and built-in spice racks. This ensures easy access to items and reduces time spent searching for ingredients or tools.
For frequently used appliances, consider under-counter shelves or appliance garages to keep them within reach but out of sight. Maximize vertical space with tall cabinets, adding storage for large, rarely-used items. Incorporate hooks or magnetic strips for easy access to essentials like knives and utensils. Well-planned storage not only maximizes space but also enhances the overall functionality of your kitchen.
Using these strategies, you can ensure an efficient kitchen workflow and a clutter-free environment.
Lighting and Ventilation Considerations
Inadequate lighting and ventilation can make your kitchen area less functional and uncomfortable. Focus on selecting appropriate lighting solutions and ensuring proper ventilation for an efficient and inviting kitchen space.
Enhancing with Kitchen Lighting
Effective kitchen lighting involves a combination of task, ambient, and accent lighting. Task lighting, such as under-cabinet lights, focuses on specific work areas like countertops and sinks. Ambient lighting provides overall illumination, often through ceiling fixtures or recessed lighting. Accent lighting highlights design features or creates a mood.
Consider incorporating natural light through windows or skylights, reducing the need for artificial lighting during the day. Aim for a balanced light distribution by using dimmers and smart controls. For an 8-foot ceiling, place recessed lights 4 feet apart for optimal coverage. Utilize LEDs for energy-efficient options that last longer and save on electricity bills.
Maintaining Proper Ventilation
Ventilation is crucial to maintaining air quality and comfort in your kitchen. Install a range hood above your stove to eliminate cooking odors, smoke, and excess moisture.
Range hoods can be ducted or ductless; ducted systems are more effective as they expel air outside. Ensure the hood matches the size and power of your stove for maximum efficiency.
Supplement your ventilation with exhaust fans, especially near primary cooking and food prep areas. When designing your kitchen, consider window placements to allow for cross-ventilation.
Proper ventilation not only improves air quality but also helps in regulating temperature and reducing humidity, preventing issues like mold and lingering smells.
Executing Your Kitchen Remodel
Successfully executing your kitchen remodel involves collaborating effectively with contractors and closely managing your budget. These steps ensure your kitchen transformation proceeds smoothly and within financial constraints.
Working with Contractors
Hiring a reliable contractor is crucial for a seamless kitchen remodel. Start by seeking recommendations and thoroughly checking references. Ensure your contractor holds the necessary licenses and insurance to avoid legal headaches.
Discuss your kitchen renovation plans in detail, covering specific elements like demolition, gas lines, electrical work, and kitchen flooring. Clear communication prevents misunderstandings and ensures both parties are on the same page.
Regularly monitor progress and address issues promptly. Scheduling walkthroughs can help identify potential problems early, saving time and additional costs. Make sure safety protocols are followed to avoid accidents and fines.
Managing Your Budget
Establishing a realistic budget is fundamental to avoid financial strain during your kitchen remodel. Begin by listing essential expenses such as permits, materials, and labor. Allocate funds for unexpected costs to prevent budget overruns.
Prioritize spending on elements that enhance functionality and durability, such as ergonomic designs and quality materials. This approach ensures you achieve a more functional kitchen that stands the test of time.
To stay within budget, get multiple quotes for every service and material. Track every expense diligently and make necessary adjustments in real-time. Managing your budget wisely guarantees a beautiful and cost-effective culinary space.

