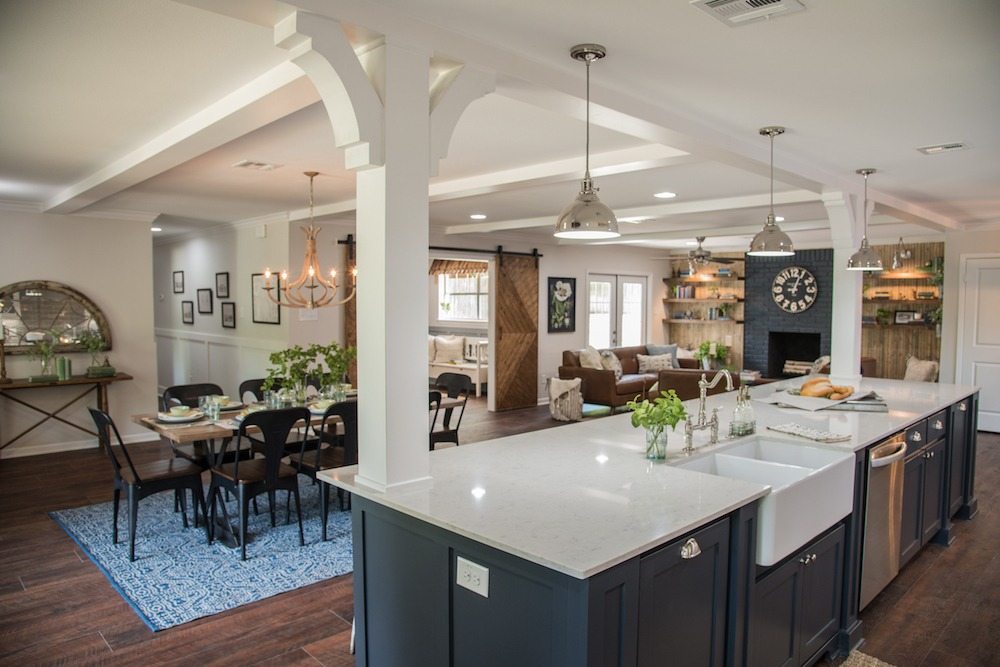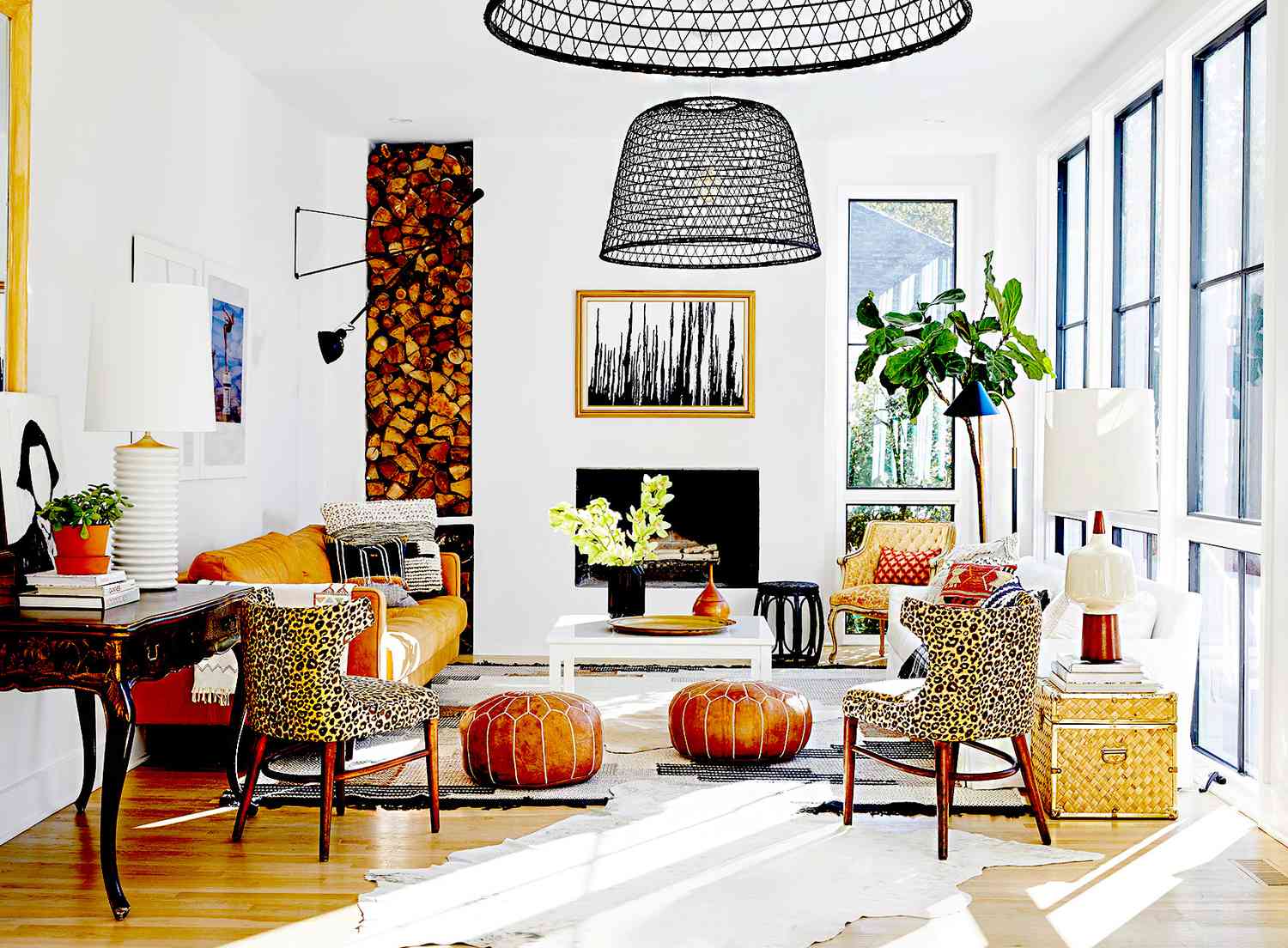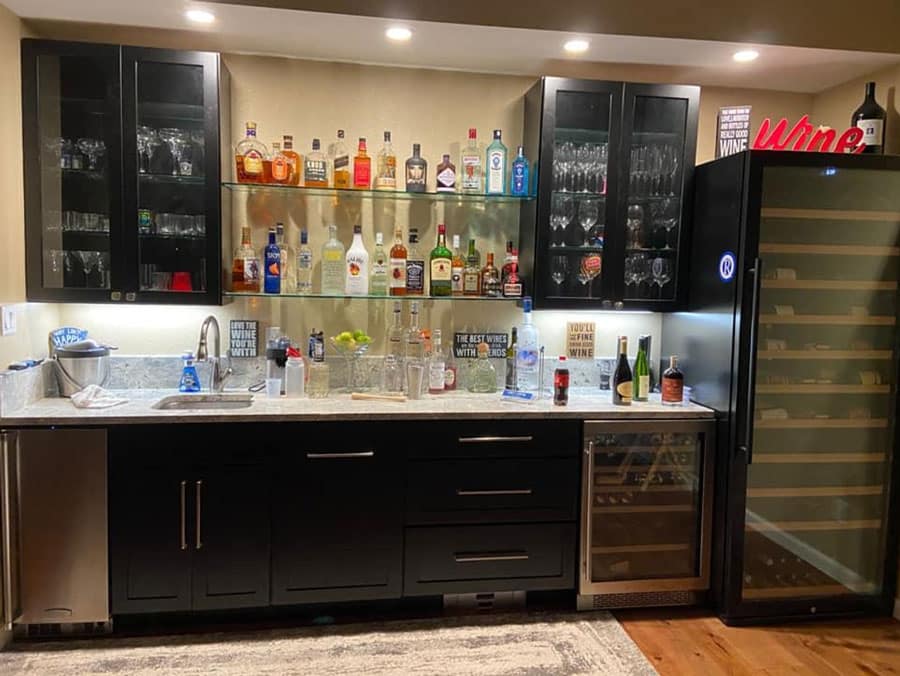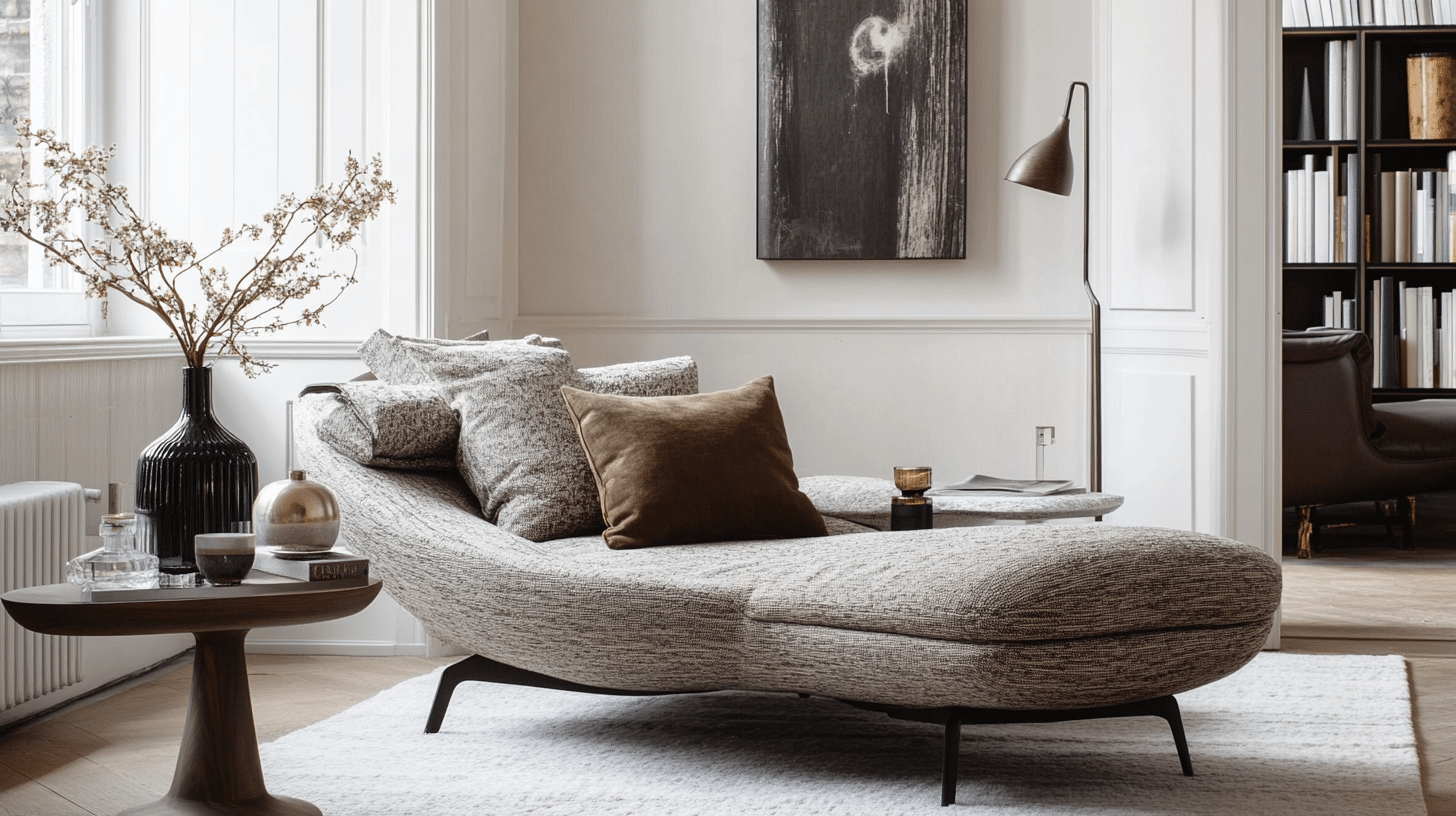How to Incorporate a Dining Area Into an Open Kitchen-Living Room Design?
Integrating a dining area into an open-kitchen cum living room is a contemporary design. Most people find difficulty in striking the right balance between the kitchen and dining room elements along with the seating and lounging area elements.
In the olden days, the kitchen was treated as a strict work area, shoved in the back of the house with less importance given to its decor aspect; however, the dining room has been part of the main house ever since its inception.
So, if you are looking for some effective ways to integrate a dining area and looking for open kitchen living room ideas, here is a guide that aims to help you with the same.
What Is an Open Floor Concept?
Modern interiors focus on creating free space flow without diluting the functionality and individuality of each segment of the house. Minimalist, elegant, and fluidity are the key approaches used to integrate the kitchen area with the living room. The dining area is more like a buffer zone between the food preparation area and the living area.
Open-plan kitchens are preferred as they don’t classify the house and allow light and air to flow through the house abundantly. It promotes free movement between the different active zones of the house.
But open floor arrangements have one major drawback, and that is it allows the free flow of sound, smells, and other forms of chaos from one part to another of the house easily.
Ways to Integrate the Dining Room in Open Kitchen Living Room Plan
Here are some ways to incorporate your dining room between your open kitchen and living room layout.
1. One Wall Modular Kitchen and Dining
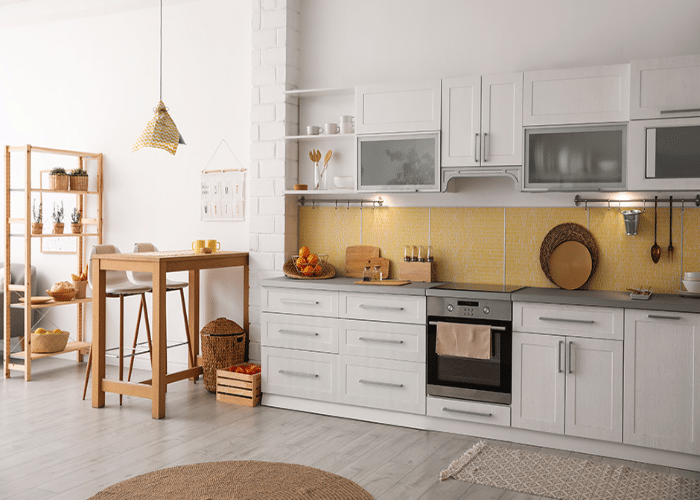
In this kind of setup, usually, the front portion of the room is the dedicated space for the living room, and the back area is the designated area for the open kitchen plan. One wall is used to create modular shelves with a linear configuration. There are no defined borders between the kitchen and dining area. The dining table can be placed ahead of the one-wall modular kitchen, or if there is space for it to be accommodated with the kitchen area, then this can be done as well.
2. Galley Kitchen Layout With Dining Section
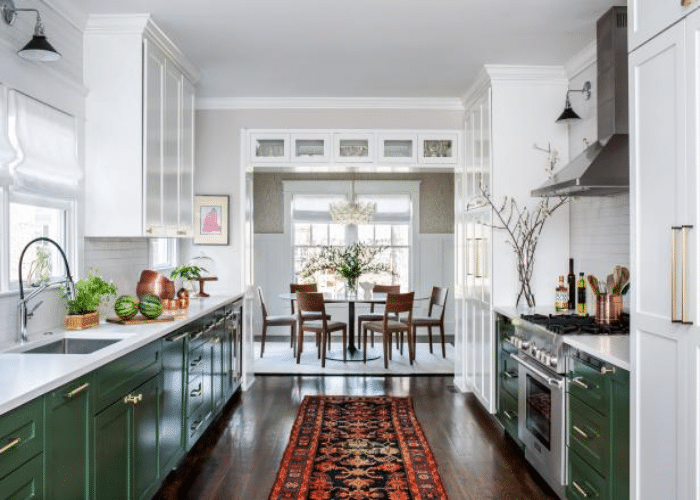
Especially suitable for small homes, the galley kitchen layout typically resembles a ship’s configuration. The kitchen is placed at the rear of the living room, while the dining table can be placed longitudinally between the living room and the kitchen. The living room is at the very front, where there are enough avenues for relaxation. Another way to arrange the galley kitchen layout is to incorporate the kitchen cabinets and countertops on one side of the parallel bench while having the seating area on the opposite side. Still, in this setup, there wouldn’t be sufficient space left out to accommodate a large dining area.
3. Create a Broken Plan Layout
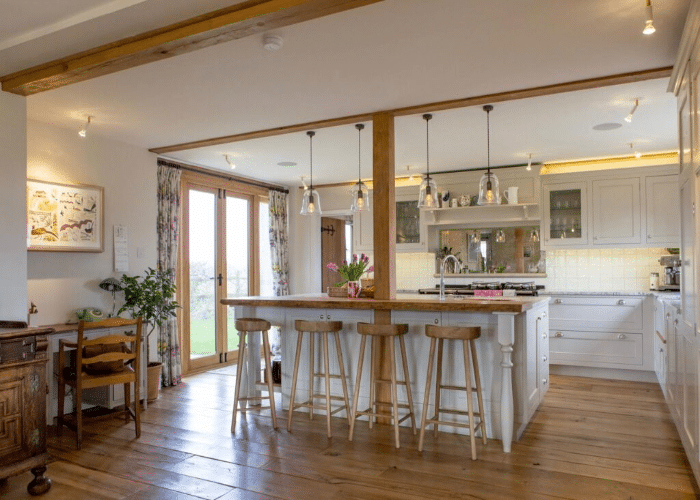
This kind of layout involves creating some distinction between the kitchen, living room, and dining area. It can be done either by applying different floor patterns or the creation of partitions with half walls, placement of bookshelves, glazed doors, or even screens. While this type of plan still keeps the feelings of spaciousness and brightness alive, it offers another advantage of blocking the view of a messy or noisy kitchen with the help of a partition. This kind of plan is great for promoting a social life while preventing the disturbance from transmigrating into adjacent spaces.
4. Zone the Kitchen, Living, and Dining Spaces
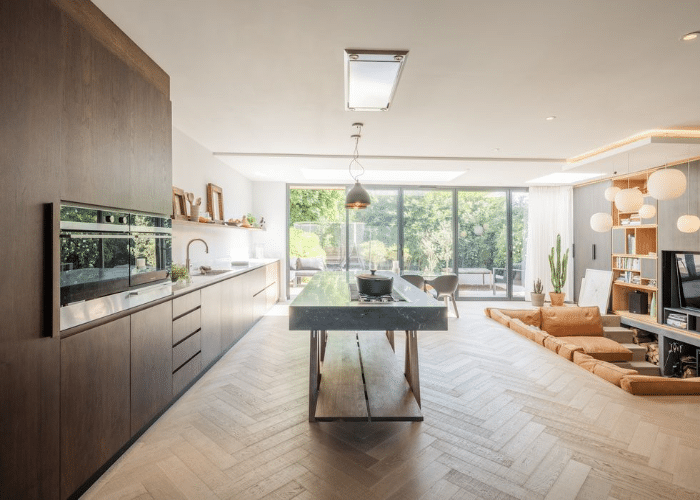
If you want to create a garden view kitchen, the kitchen will then have to be placed in front of a large window or sliding doors. Adjacent to it should be the dining area so that it’s not a long walk from the kitchen area. Finally, in another corner, you could set up the living room with all the essential commodities. You could also reverse the design by placing the living room opposite the garden view and have the kitchen and dining area towards the front zone.
5. L-Shaped Modular Kitchen With Dining Space
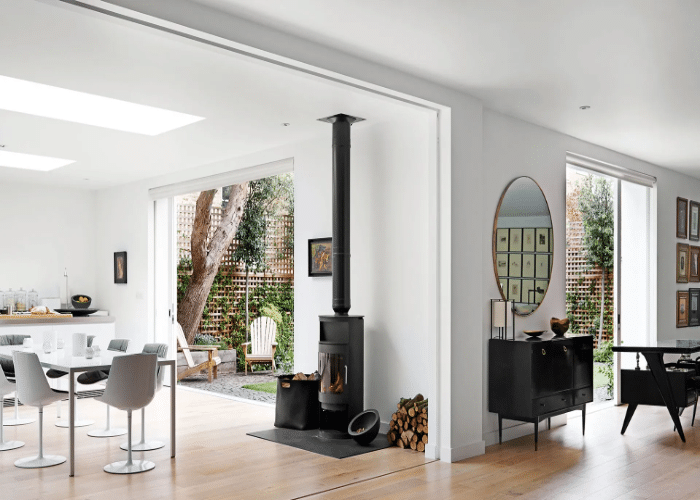
L-shaped kitchens maximize space and also enhance the storage potential of the kitchen area. This is a popular layout that changes the dynamics of social interactions in the home. The living room mostly occupies the large part of the L-shaped room, while the small part of the stripe can be made into a small kitchen area. The kitchen area can be decorated with sufficient countertops, cabinets, and appliances.
Concluding Lines
So, the above-suggested methods are a few ways in which you could combine open kitchen living room ideas with the dining room. The goal is to allow the family to spend quality time together if the kitchen, dining, and living rooms are placed adjacent to each other.
Whichever plan you opt for, you must remember to keep things distinct and to keep the design simple. Also, be mindful of the movement spaces, and for this, you mustn’t make things too cluttered around the three zones.
Choose a simple color palette, and make sure to light up the areas adequately. Also, if possible, ensure the creation of a strong link between the indoors and outdoors.

