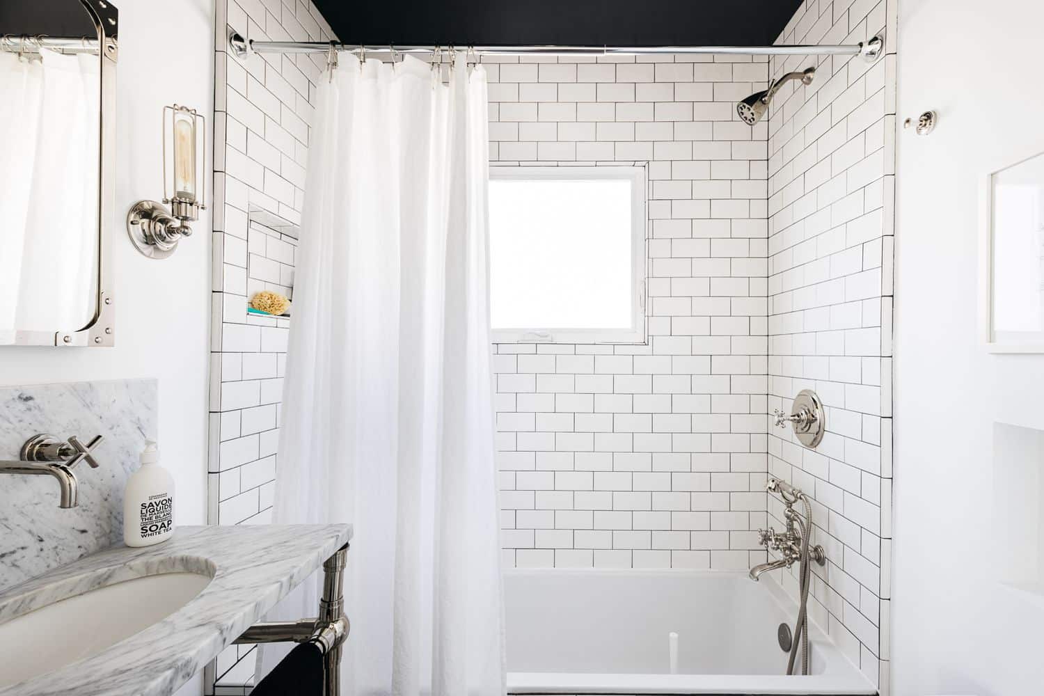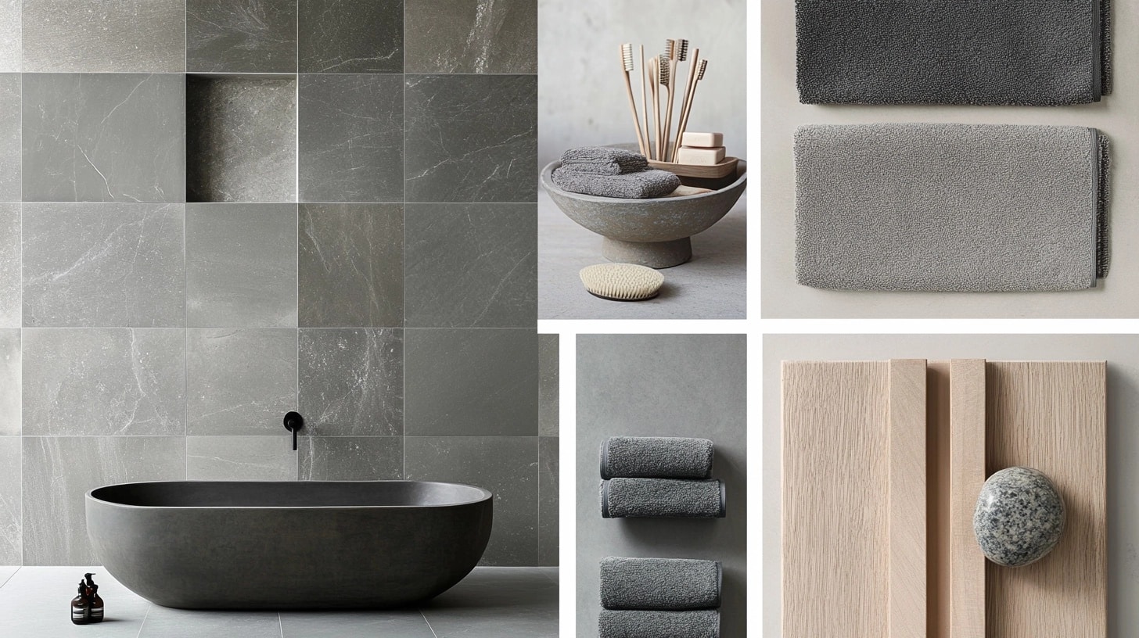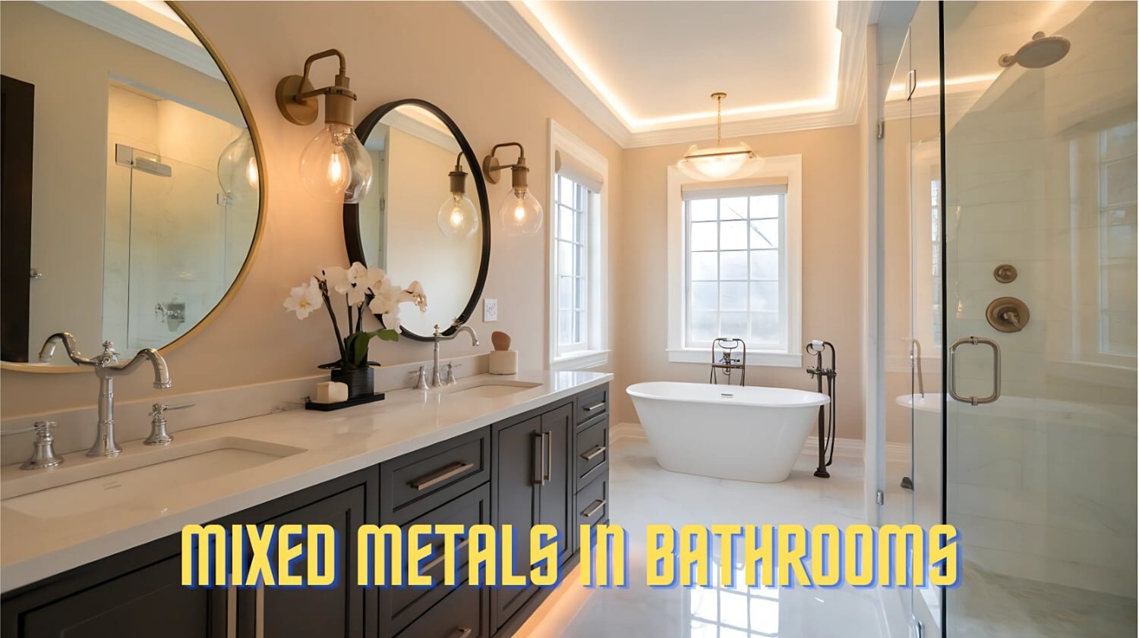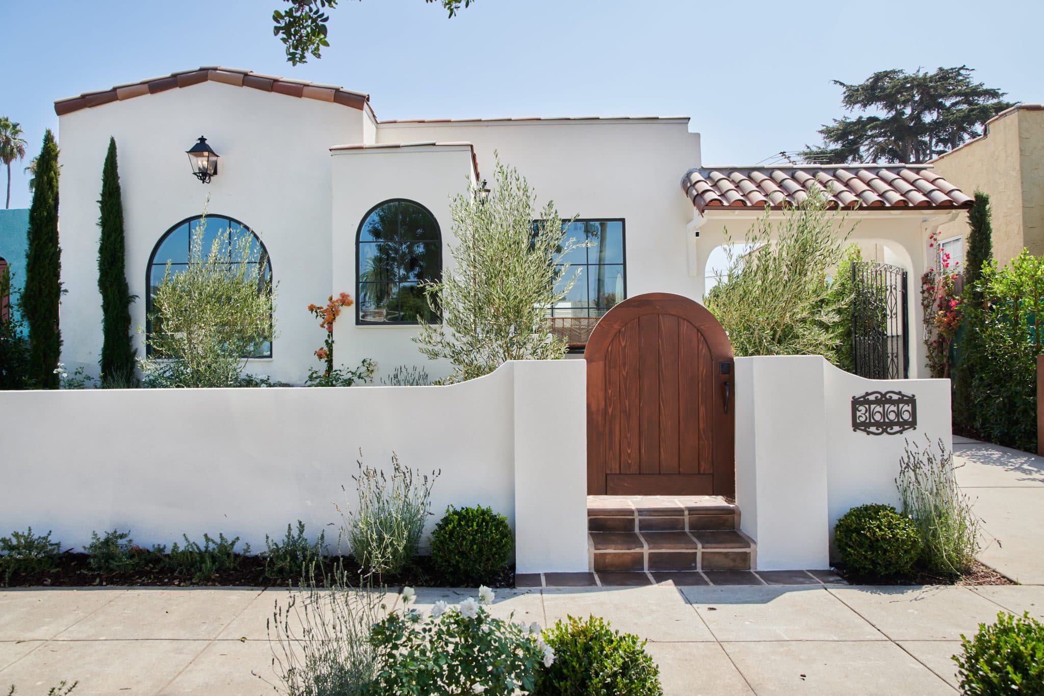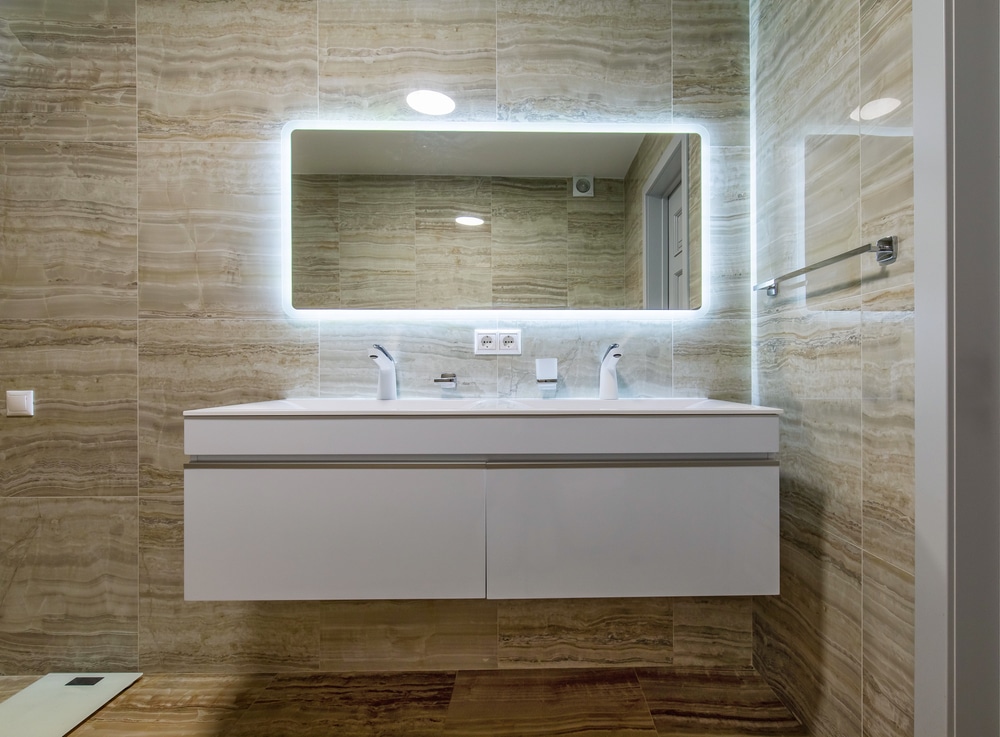Feel Like Your Bathroom is Too Small? Tips to Maximize the Space
Having a small bathroom can be frustrating, with limited space for storage and getting ready. However, with some creative solutions and smart bathroom renovations, you can maximize every inch and make your bathroom feel larger and more functional. Here are some tips for optimizing the layout, storage, fixtures, and style of a small bathroom.
Rethink the Layout

When it comes to small bathrooms, layout is critical to creating an efficient and spacious feel. Evaluate how you use the space and what you need access to regularly. This will help guide the optimal placement of fixtures and features for your bathroom renovations.
- Opt for a shower stall rather than a bathtub. A shower takes up less space overall. Use frameless glass doors rather than shower curtains to contain water and keep the visual space open.
- Place the toilet diagonally from the shower stall, in the corner of the room. This creates an efficient traffic pattern, so two people can use the bathroom at once.
- Install a pedestal sink or floating vanity to save space underneath. Stay away from bulky cabinets that block floor space.
- Situate the door so it opens out into the hallway rather than swinging into the bathroom itself. This allows you to use the backside of the door for storage.
Take Advantage of Vertical Storage

Vertical storage is a great way to take advantage of often overlooked space in a small bathroom renovation. Look for areas with unused vertical real estate. Get creative with how to add functional storage in a slim footprint. Some ideas:
- Install tall, narrow shelving units that go floor to ceiling. Use for neatly folded towels, toiletries, and decorative items. Glass shelving enhances the open feel.
- Hang a wall-mounted cabinet over the toilet tank for extra storage. Choose a slim style, about 12–15 inches deep.
- Use an over-the-toilet ladder shelf for neatly rolled towels and reserve toilet paper. Consider one with built-in towel bars.
- Place a slim console table under a window for candles, plants, etc. Opt for an open style with legs rather than cabinets.
- Install two or three floating wall shelves at different heights for frequently used items. Stagger them creatively on the wall.
- Use the back of the door to mount holders for hand towels, robes, and other accessories.
Select Space-Saving Fixtures and Features

When choosing fixtures for a small bathroom renovation, look for ones specifically designed for small spaces. Pay attention to the dimensions and footprint and select slender options. Consider these options:
- A wall-hung or pedestal sink leaves the floor below open for a stool, plant stand, or towel rack.
- Opt for a low-profile elongated toilet to allow space for a narrow shelf above.
- Choose a corner shower stall with glass doors to contain splashes. Look for one with built-in shelves.
- Select a narrow bathroom vanity around 16–18 inches deep. This allows adequate counter space without dominating.
- stall a heated towel rack that adds function without taking up valuable floor space.
- Use recessed niches in the shower walls for shampoo, soap, and other shower supplies.
- Install shelves inside the vanity for organized storage. Use sliding trays and dividers.
Keep Decor Minimalist

Avoid over-accessorizing or cluttering a small bathroom. This quickly makes it feel cramped. The design of your small bathroom renovation should enhance the sense of open space. Here’s how:
- Stick to a neutral colour palette of off-white, beige, or grey. Add just pops of colour with towels, rugs, and accessories.
- Use natural lighting. Add a skylight or frosted glass window panels where possible.
- Install lighting on both sides of the mirror to prevent shadows on your face.
- Minimize patterns. Stick to solid colours and simple textures for a clean look. Avoid busy tile designs.
- Add a large mirror, which makes any space look larger. Go floor to ceiling if possible.
- Limit decor items. Avoid clutter on the counter and use only essentials.
- Mount the toilet paper holder and towel rods on the wall rather than taking up counter space.
- Choose airy fabrics like linen curtains rather than heavy shower curtains.
Creative Solutions for Tight Spaces

Don’t limit yourself to standard bathroom layouts and fixtures for a small bathroom renovation. Get creative with how you use and outfit the space. Some ideas to consider:
- Install corner shelving between the studs. Use for extra linens or toiletries.
- Undermount the sink to create a smooth, seamless counter surface.
- Replace the door with a pocket door or bifold to save swing space.
- Use a freestanding tub to avoid building a full platform. Centre it for symmetry.
- Extend the counter across the entire wall for maximum surface area.
- Install one longer rectangular mirror rather than two smaller ones.
- Use a rolling storage cart for extra towels and supplies. Roll it out of the way as needed.
- Float the vanity a few inches above the floor for a lighter, airier look.
Summary
Small bathrooms can feel cramped, but with some creative layout and storage solutions you can maximize the space. Strategies include using a shower instead of a tub, vertical storage like shelving and over-toilet units, space-saving pedestal sinks and corner showers, neutral colours, and large mirrors. The key is to optimize every inch of floor space, utilize vertical storage options, choose streamlined fixtures, and keep decor minimalist. With careful planning you can make a small bathroom renovation highly functional and spacious.

