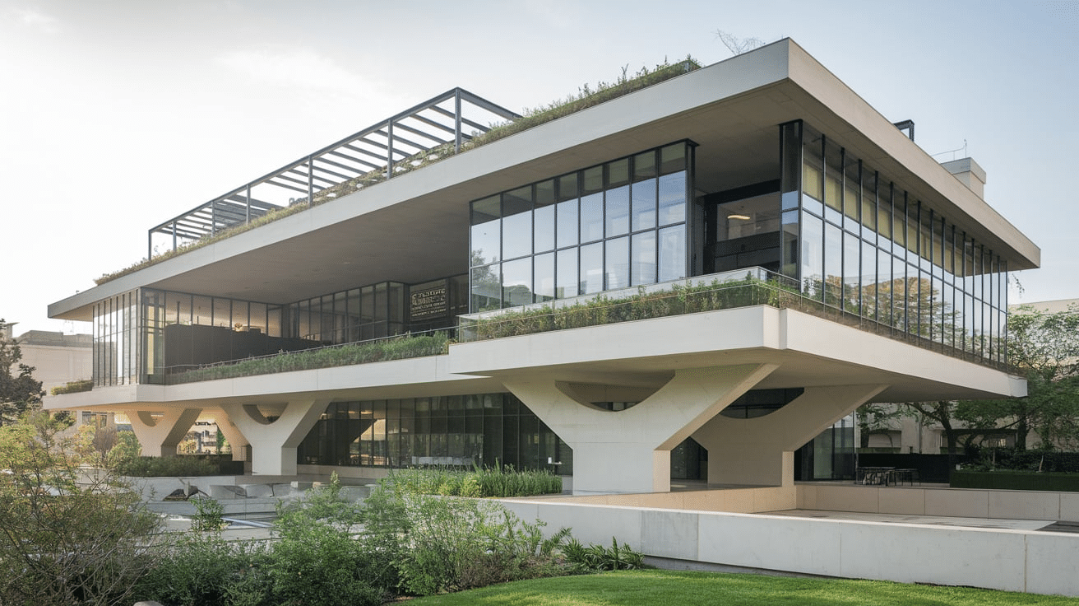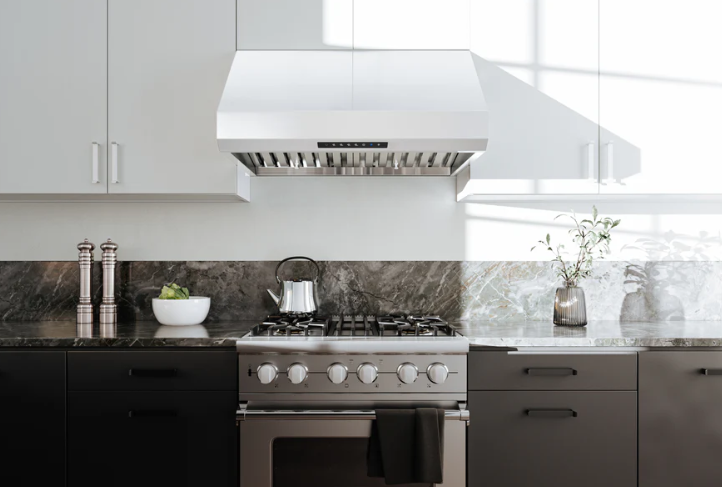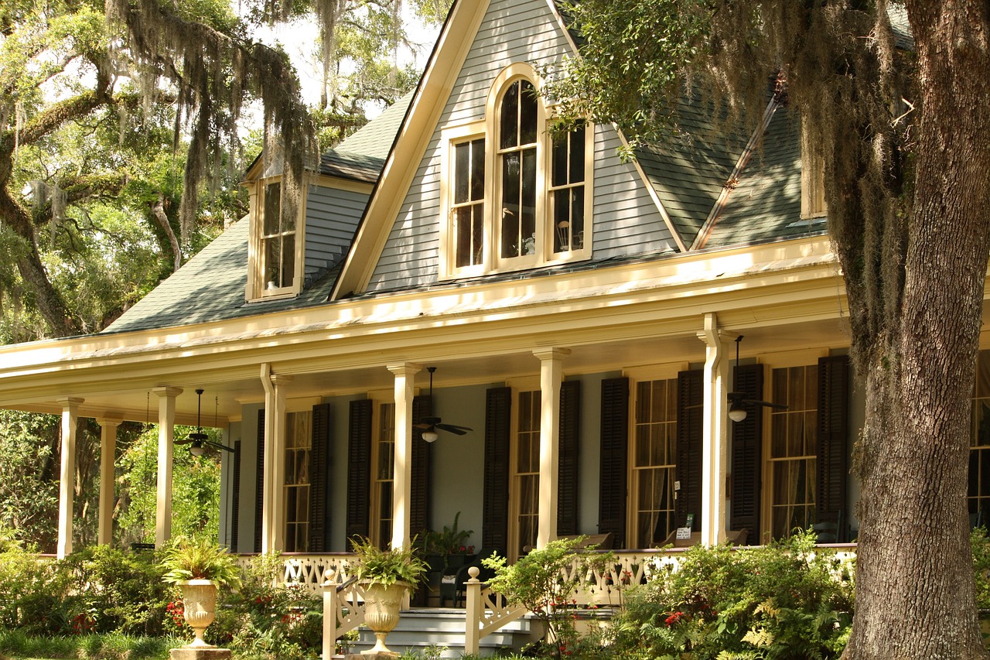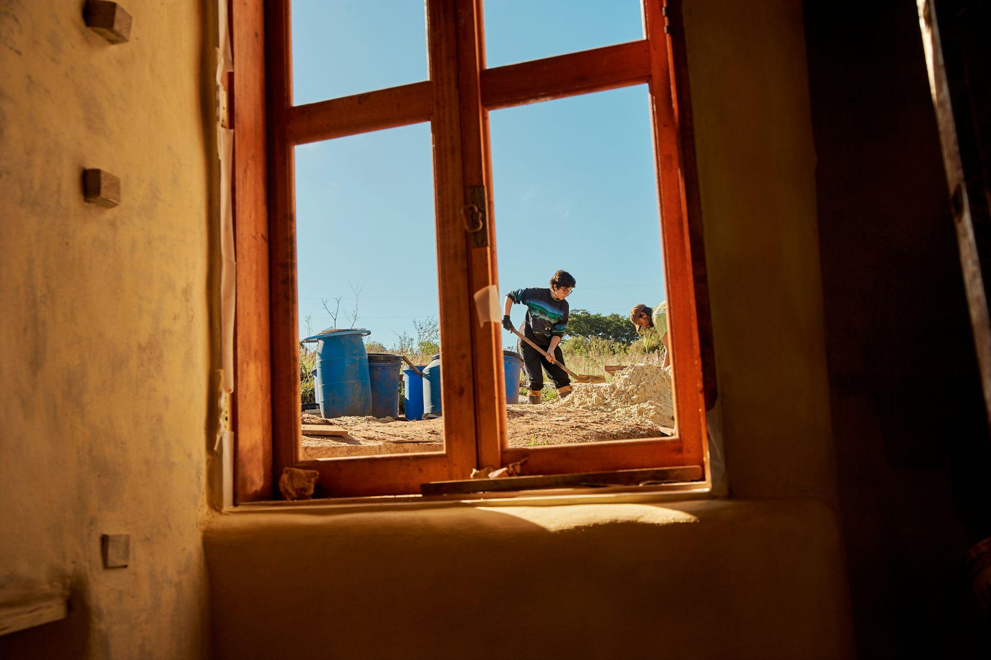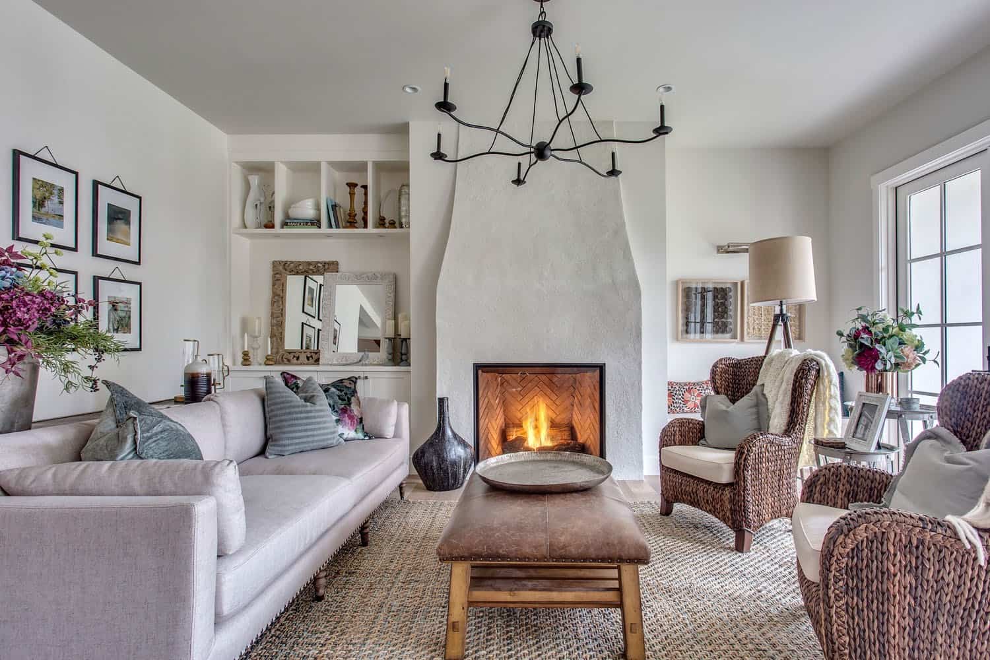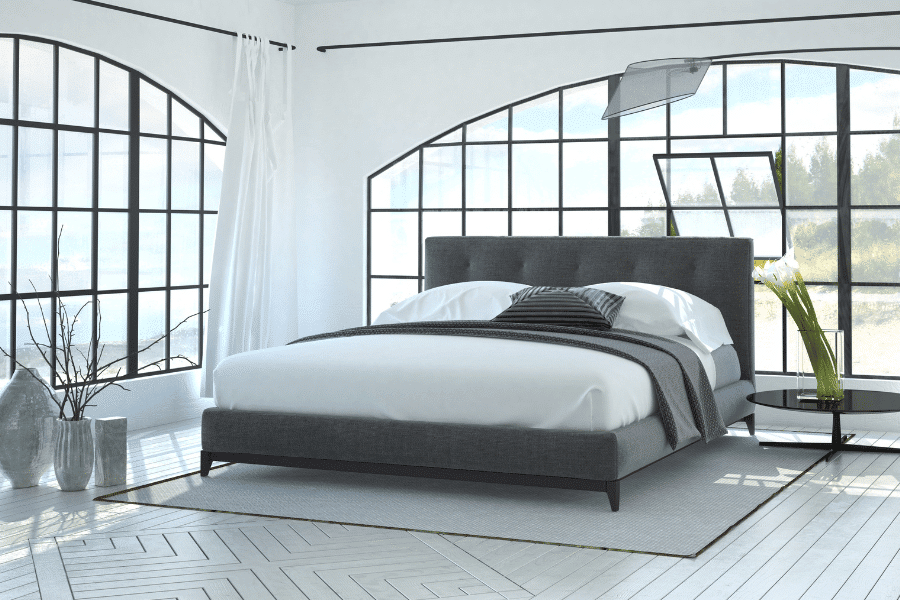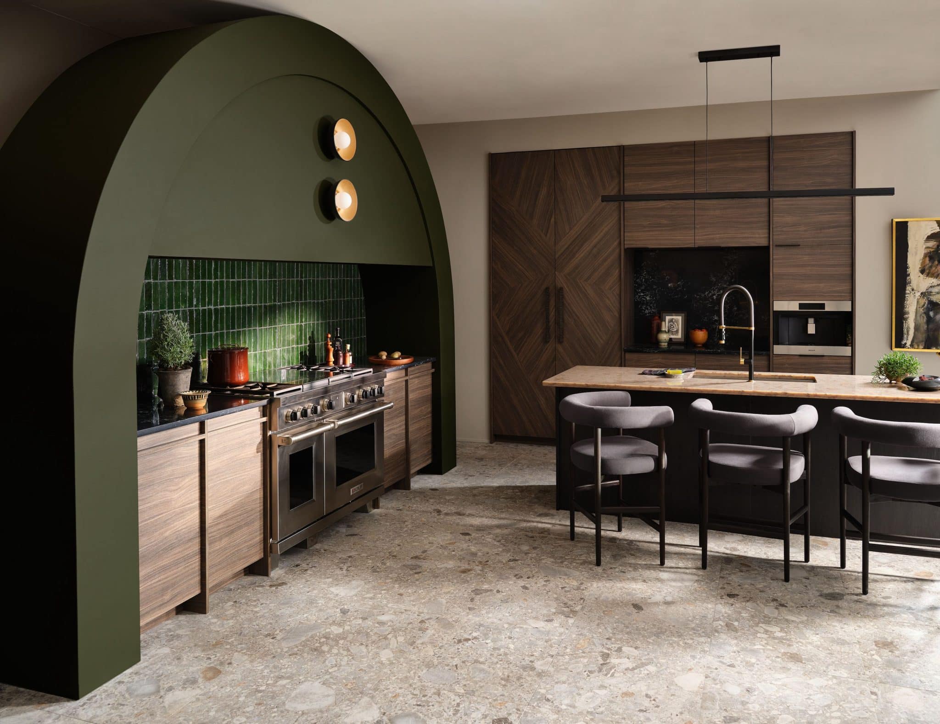Understanding Le Corbusier’s 5 Points of Architecture
Le Corbusier was a famous architect who had a big impact on building design. His ‘Five Points of Architecture’ changed the way architects think about space, light, and design.
These points focus on making buildings more open, flexible, and connected to nature.
By lifting buildings off the ground with columns, using open floor plans, and adding features like flat roofs and large windows, he created spaces that were better for living.
His ideas are still important today and can be seen in modern buildings around the world.
In this blog, we’ll explain each of Le Corbusier’s Five Points and how they improved architecture.
Le Corbusier’s Five Points of Architecture Explained
1. Pilotis (Columns)
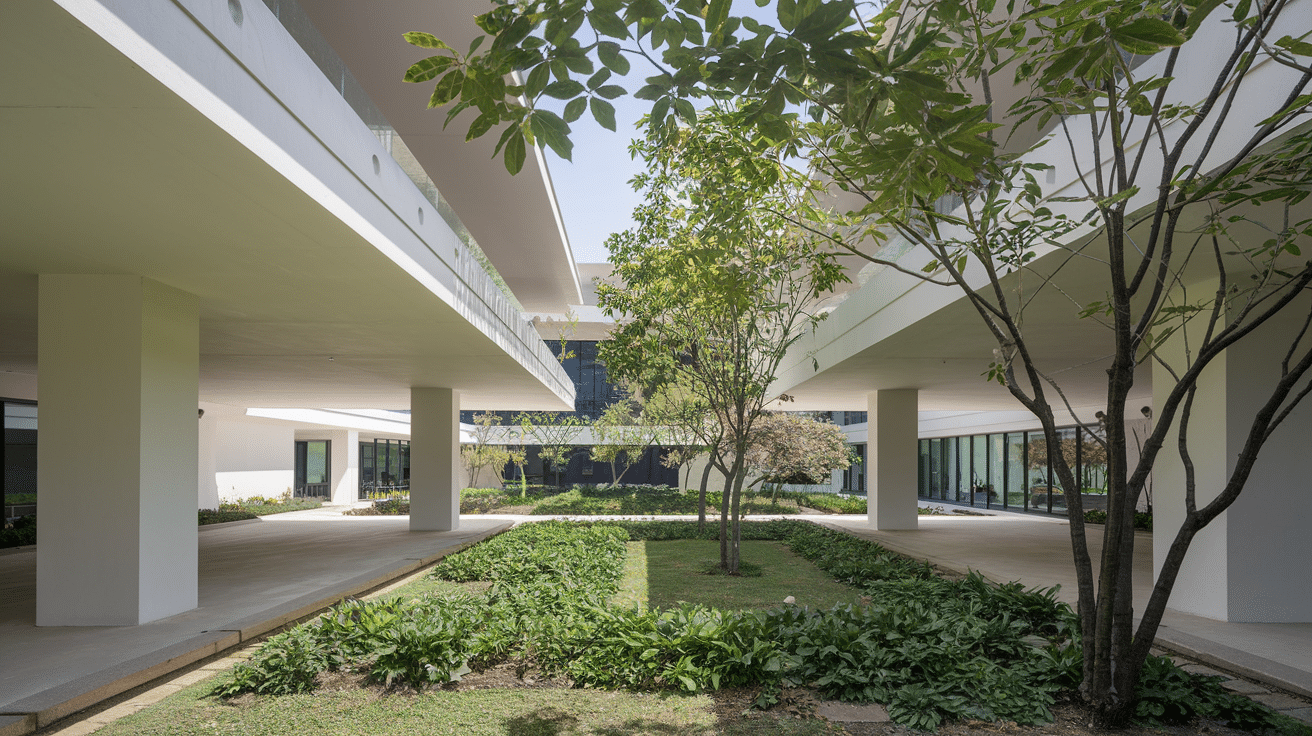
Pilotis are columns that lift the building off the ground, creating space below. This design choice was revolutionary because it freed up the ground level for other uses, such as gardens, parking, or outdoor living areas.
By raising the building above the ground, pilotis allow for better airflow and sunlight. The space beneath the building becomes more open, making the environment feel less crowded and more connected to nature.
This idea not only makes the building more functional but also allows it to blend into its surroundings, turning the land into usable space while giving the building a lighter, more airy feel.
2. Free Plan
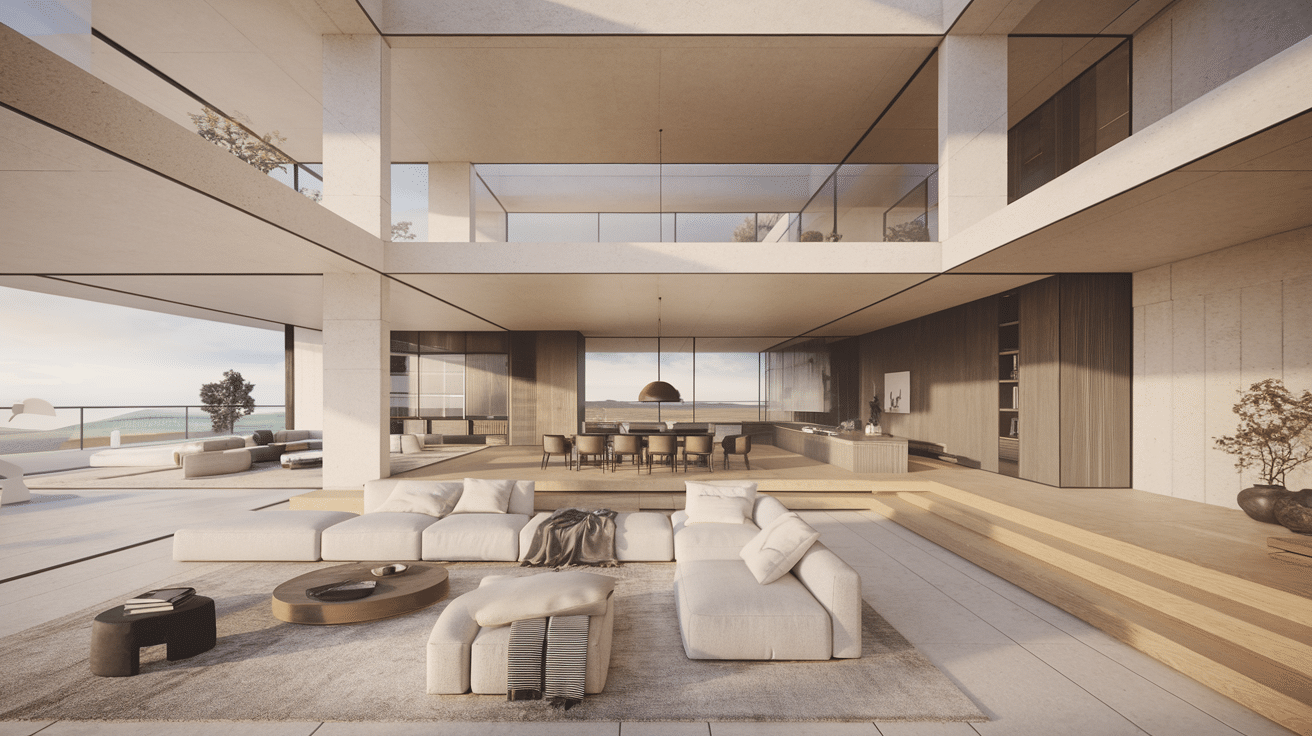
The free plan removes load-bearing walls, giving the interior more flexibility. Without these walls, spaces can be arranged however they are needed, allowing for a more open design.
This approach makes it easier to use the space in different ways. It provides an adaptable, open floor plan that can change to fit the needs of the people living or working there.
With no walls to restrict the layout, the space feels larger and more functional, creating room for creativity and comfort.
3. Free Facade
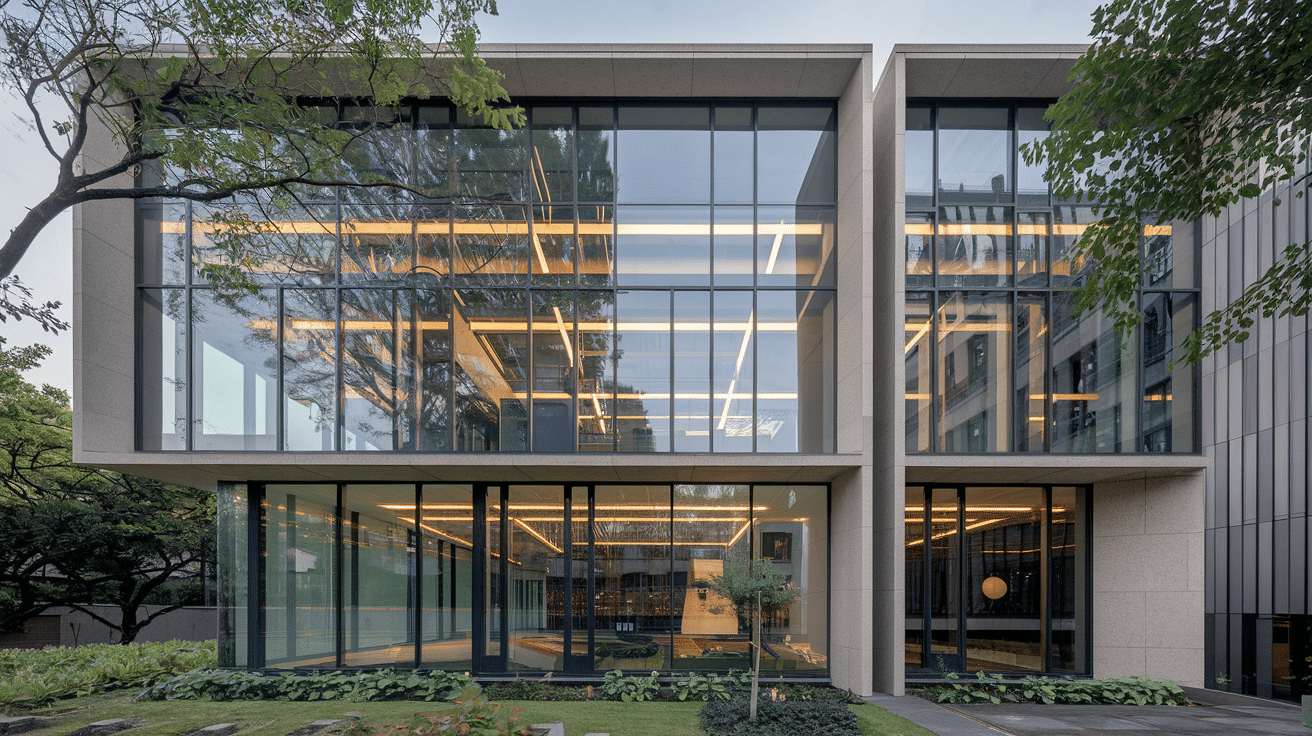
The free facade allows the exterior walls of a building to be separate from the internal structure.
This gives architects more freedom to design the outside of the building without worrying about the support needed inside.
With this independence, architects can add large windows, decorative features, or unique shapes to the facade. The design becomes more flexible, allowing for creativity and a more open, inviting look.
The free facade also helps create a smooth connection between the inside and outside of the building, making the space feel larger and more connected to its surroundings.
4. Horizontal Windows (Ribbon Windows)
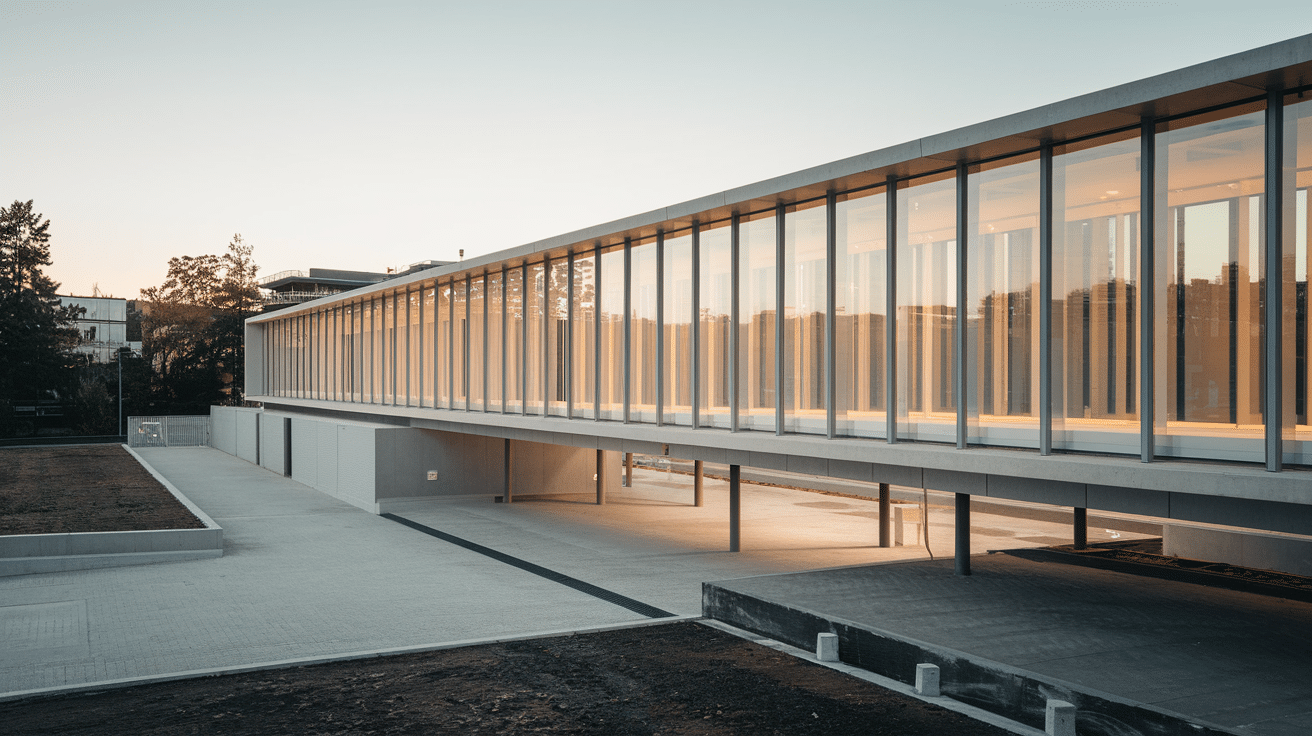
Ribbon windows are long, horizontal windows that run along a building’s facade. They are significant because they allow for continuous views and fill the interior with natural light.
Unlike traditional vertical windows, ribbon windows create a more open and airy atmosphere inside.
These windows improve the connection between the building’s interior and the surrounding environment by providing a constant flow of light.
They also offer panoramic views, making the space feel more spacious and connected to the outdoors.
The use of horizontal windows is a key feature in creating modern, bright, and welcoming interiors.
5. Roof Garden
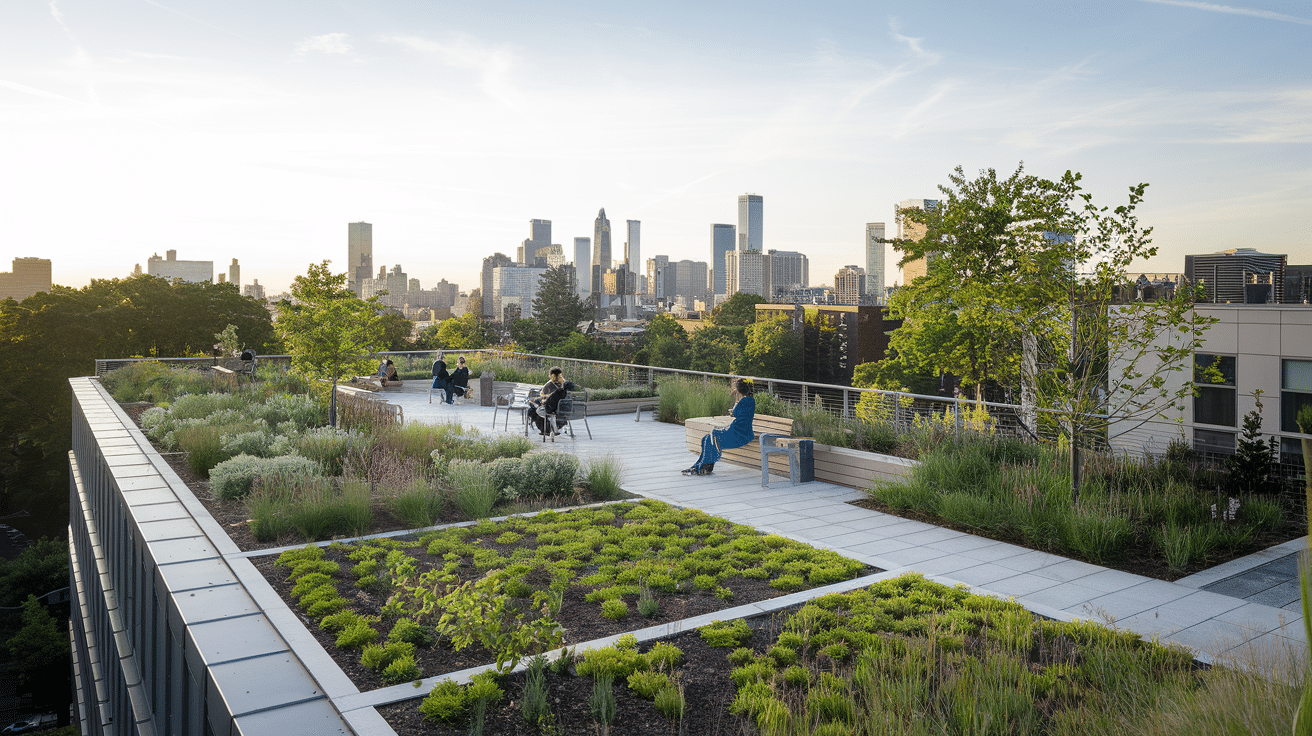
A roof garden is a green space built on a flat roof. It provides residents with an outdoor area to relax, garden, or enjoy fresh air, all while connecting them to nature.
Roof gardens add both functional and design value to a building. They offer a peaceful space to unwind or even grow plants, helping people feel closer to nature.
At the same time, they enhance the overall appearance of the building, making it look more inviting and environmentally friendly.
The roof garden becomes an extension of the living space, providing both beauty and utility.
Real-World Examples of the 5 Points of Architecture
1. Villa Savoye
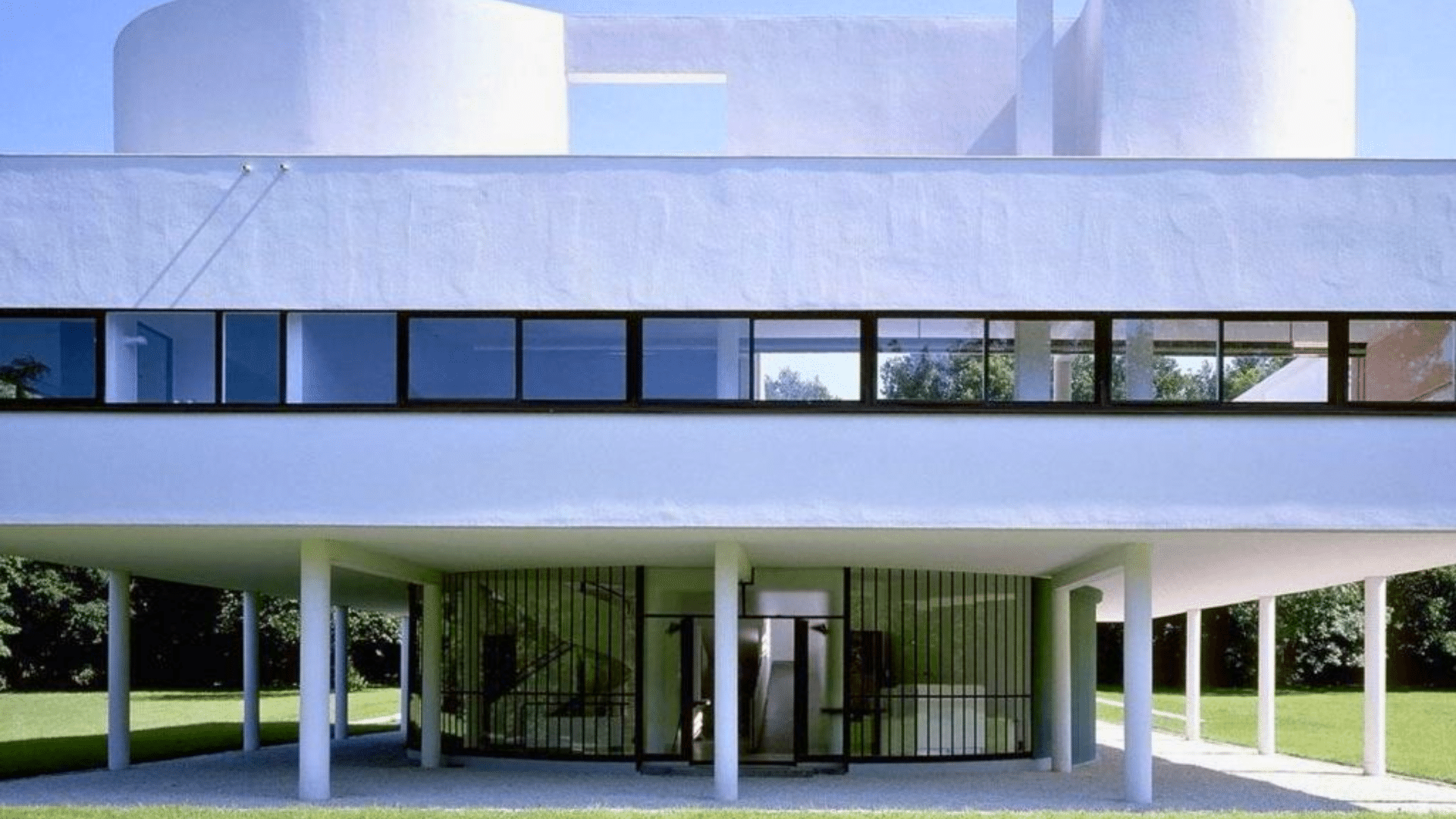
Villa Savoye, located in Poissy, France, is one of the best examples of Le Corbusier’s Five Points of Architecture.
- Pilotis (Columns): The building is lifted off the ground by columns, freeing up the space beneath it. This creates a light and open feel and allows for a garden area beneath the house.
- Free Plan: Inside, the layout is open and flexible, with no load-bearing walls. This allows the rooms to be arranged freely, creating a modern, flowing space.
- Free Facade: The exterior walls of Villa Savoye are independent of the structure, allowing for large windows and a smooth facade. This creates a sleek and modern look while maximizing natural light.
- Horizontal Windows: Long, horizontal windows run across the building, offering panoramic views and bringing in natural light to all areas of the interior.
- Roof Garden: The flat roof is designed as a terrace, allowing for outdoor space above the house. It also integrates nature into the design.
Villa Savoye is a clear example of Le Corbusier’s philosophy of creating functional, modern spaces that blend with their environment.
2. Unite d’Habitation
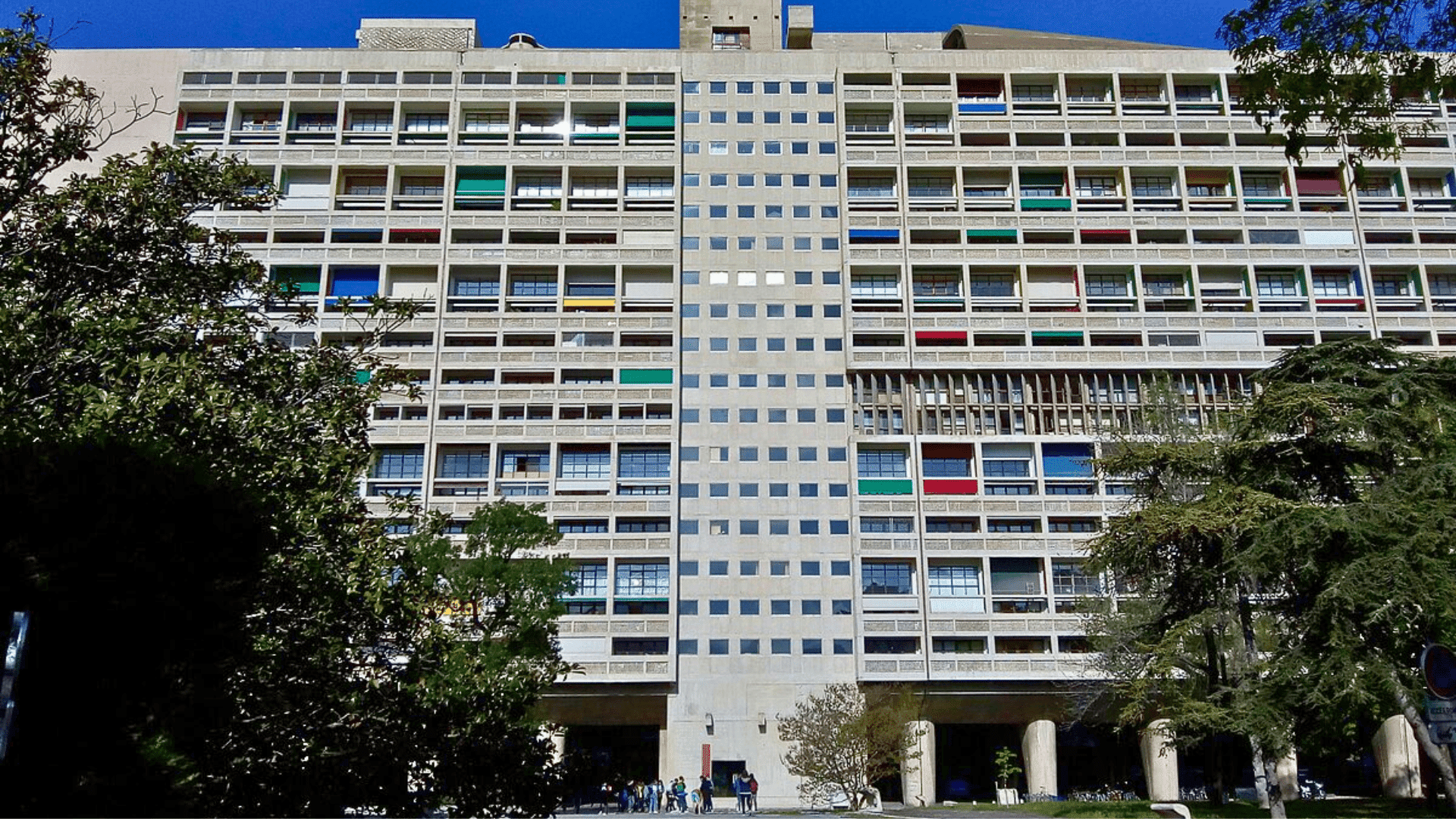
Unite d’Habitation in Marseille, France, is a large-scale residential project that also incorporates Le Corbusier’s Five Points, but in a different context.
- Pilotis (Columns): The building is elevated on pilotis, creating open space below that can be used for parking or public areas. This elevates the building and gives it a sense of lightness despite its large size.
- Free Plan: The interior is designed with flexibility in mind, allowing different residential units to be customized and adjusted as needed.
- Free Facade: The facade is independent of the building’s internal structure, which allows for large windows and an artistic exterior design that is both functional and visually striking.
- Horizontal Windows: Ribbon windows run across the length of the building, providing residents with natural light and views while helping the building blend with its environment.
- Roof Garden: The roof of Unite d’Habitation has a communal garden where residents can relax and connect with nature. This space also provides recreational areas and offers views of the city.
The principles of the Five Points were applied in Unite d’Habitation to create a large, practical, and livable residential space.
The focus was on connecting the residents to nature and providing a sense of openness, even in a large urban setting.
Le Corbusier’s Influence on Modern Architecture
Modernist Movement
Le Corbusier’s Five Points of Architecture helped start the modernist movement.
His ideas focused on making buildings simple, functional, and practical.
Many designers followed his lead, creating clean and minimal designs.
This shift moved away from traditional, fancy designs and instead focused on making buildings useful and efficient.
Iconic Projects
Villa Savoye and Unite d’Habitation are two of Le Corbusier’s most famous buildings.
Villa Savoye shows how his Five Points work in a home, while Unite d’Habitation uses these ideas to design a large apartment building.
These projects were groundbreaking and inspired many architects to use Le Corbusier’s principles in their own work.
Lasting Legacy
Le Corbusier’s ideas are still important in modern architecture. His focus on efficiency, simplicity, and connecting buildings with nature still influences how architects design today.
His principles about open spaces, natural light, and practical design continue to shape buildings around the world.
Modern Applications of Le Corbusier’s Principles
Le Corbusier’s Five Points of Architecture—pilotis (columns), free plan, free facade, horizontal windows, and roof garden—have profoundly influenced modern architecture.
Contemporary buildings often reflect these principles, adapting them to current needs. Here are two notable examples:
1. Centre Pompidou, Paris
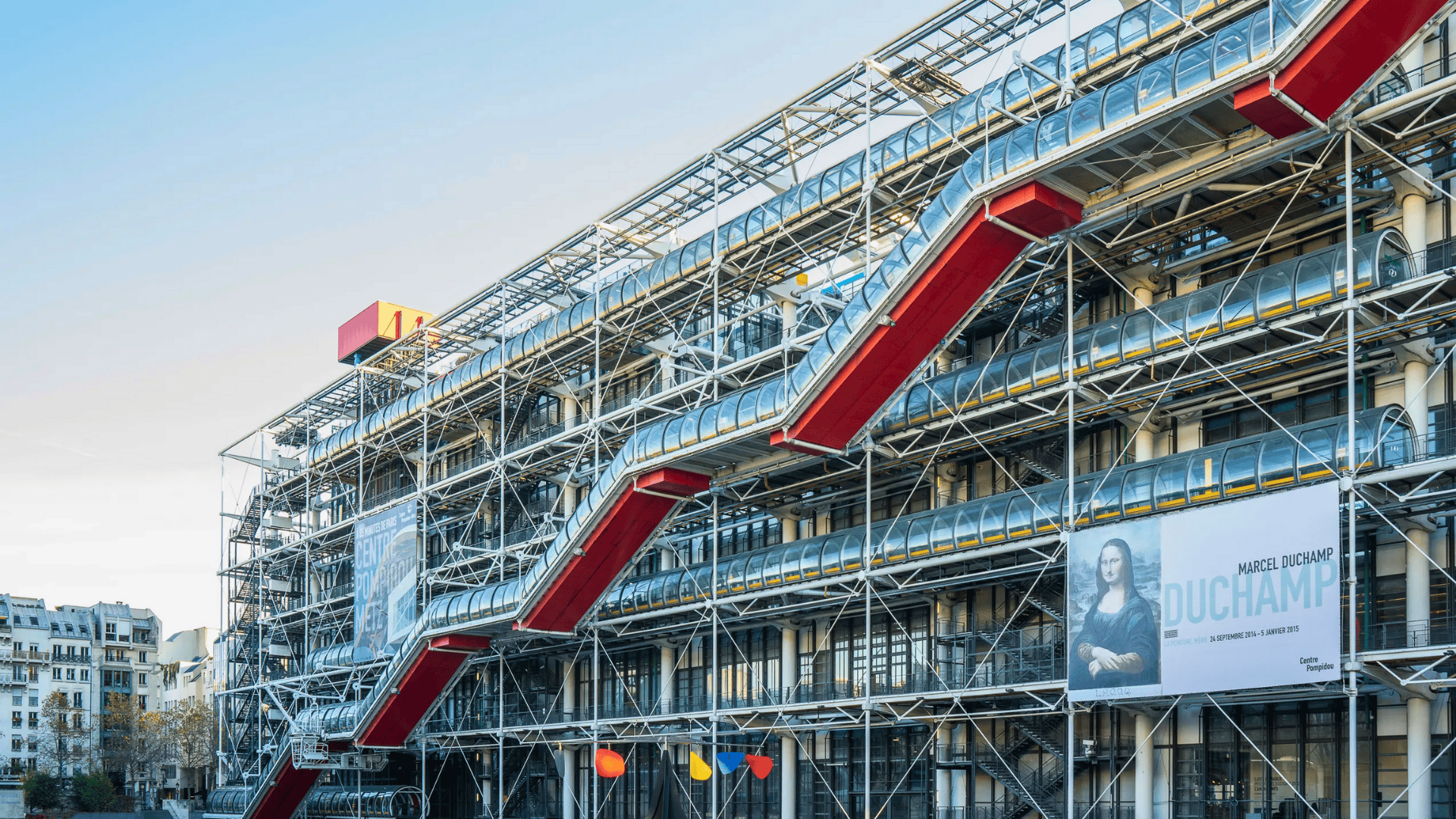
Designed by architects Renzo Piano and Richard Rogers and opened in 1977, the Centre Pompidou exemplifies Le Corbusier’s principles:
- Pilotis (Columns): The building is elevated on external columns, freeing the ground level for public use and enhancing urban space.
- Free Plan: The interior features an open floor plan with movable partitions, allowing flexible use of space.
- Free Facade: The exterior services—stairs, lifts, and pipes—are exposed, creating a non-load-bearing facade that showcases the building’s functional elements.
- Horizontal Windows: Large horizontal windows provide abundant natural light and panoramic city views.
- Roof Garden: The flat roof offers a public terrace with views of Paris, integrating green space into the urban environment.
This design challenges traditional architectural norms by placing functional elements on the exterior, making them both visible and integral to the building’s design.
2. Maison La Roche, Paris
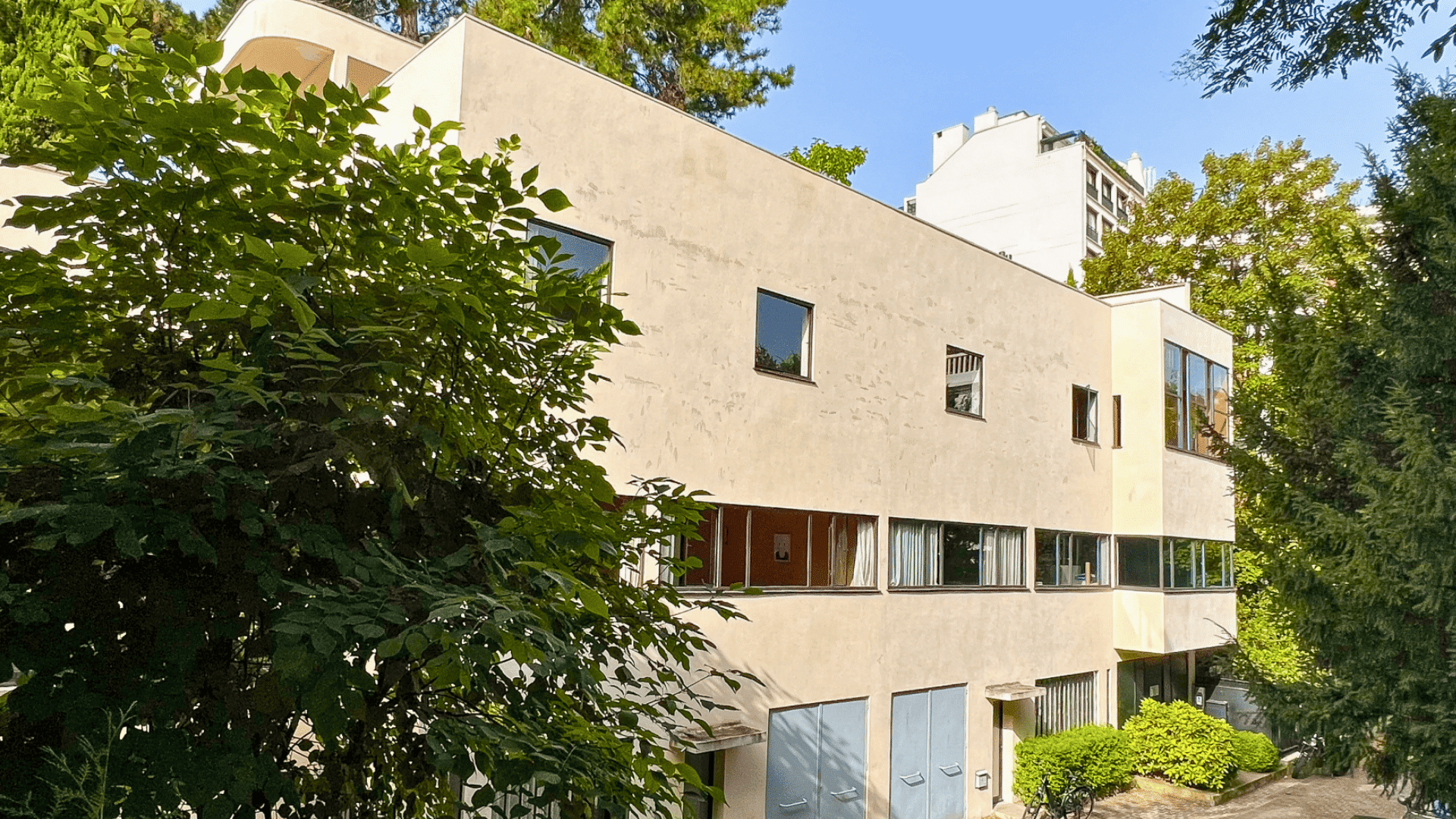
Designed by Le Corbusier in 1923, Maison La Roche serves as a private residence and gallery:
- Pilotis (Columns): The building is raised on columns, creating a free space beneath and elevating the structure above the street level.
- Free Plan: The interior layout is open, with movable partitions allowing flexible use of space.
- Free Facade: The facade is independent of the structural system, enabling horizontal windows and a clean, unbroken exterior.
- Horizontal Windows: Long horizontal windows provide continuous natural light and connect the interior with the exterior.
- Roof Garden: A flat roof terrace offers outdoor space, integrating nature into urban living.
Maison La Roche incorporates Le Corbusier’s principles, creating a harmonious mixture of form and function.
3. Adaptation to Modern Needs
Contemporary architects continue to adapt Le Corbusier’s principles to address today’s challenges:
- Sustainability: Incorporating green roofs and energy-efficient designs aligns with the roof garden concept, promoting environmental responsibility.
- Urban Density: Utilizing pilotis to elevate buildings frees ground space for communal areas, addressing the need for public spaces in crowded cities.
- Flexible Interiors: Open floor plans with movable walls allow spaces to adapt to changing functions, catering to diverse urban lifestyles.
These adaptations demonstrate the enduring relevance of Le Corbusier’s Five Points in shaping functional, sustainable, and aesthetically pleasing urban environments.
Le Corbusier’s Design Philosophy
Broader Vision
Le Corbusier wanted to create buildings that were useful, efficient, and connected to nature.
He believed architecture should improve living conditions for everyone, no matter their social class. His designs focused on making life better by providing simple, practical spaces.
Le Corbusier thought that good design could solve problems and create a more organized, happier world.
His buildings were built to be functional and straightforward, helping people live better and more comfortable lives.
Lasting Impact
Le Corbusier’s ideas didn’t just change individual buildings—they changed how cities and public spaces are planned.
His focus on open spaces, natural light, and useful layouts helped shape modern cities that are more livable and efficient.
Today, his ideas continue to inspire architects and planners.
His thoughts on space, light, and nature are still important in modern design, helping create buildings and cities that are sustainable and better for people.
Conclusion
Le Corbusier’s Five Points of Architecture changed how buildings are designed. His focus on simplicity and functionality set new standards for creating spaces that are both useful and visually appealing.
By challenging traditional design, Le Corbusier’s ideas made way for modern architecture that encourages open, flexible spaces connected to nature.
His principles still inspire architects today, helping create buildings that meet the needs of the present.
Le Corbusier’s work shows us that good design is about more than looks—it’s about improving how we live and use spaces.
Want to use Le Corbusier’s principles in your home or office? Check out more design ideas that focus on simplicity, light, and nature in our other blogs!

