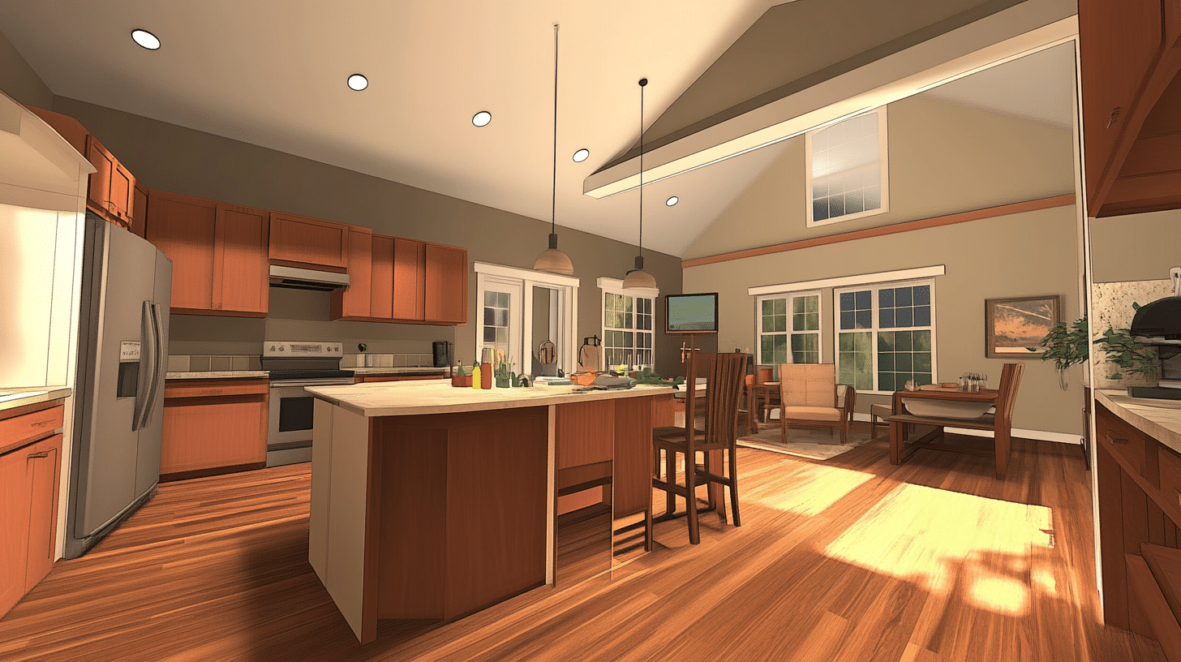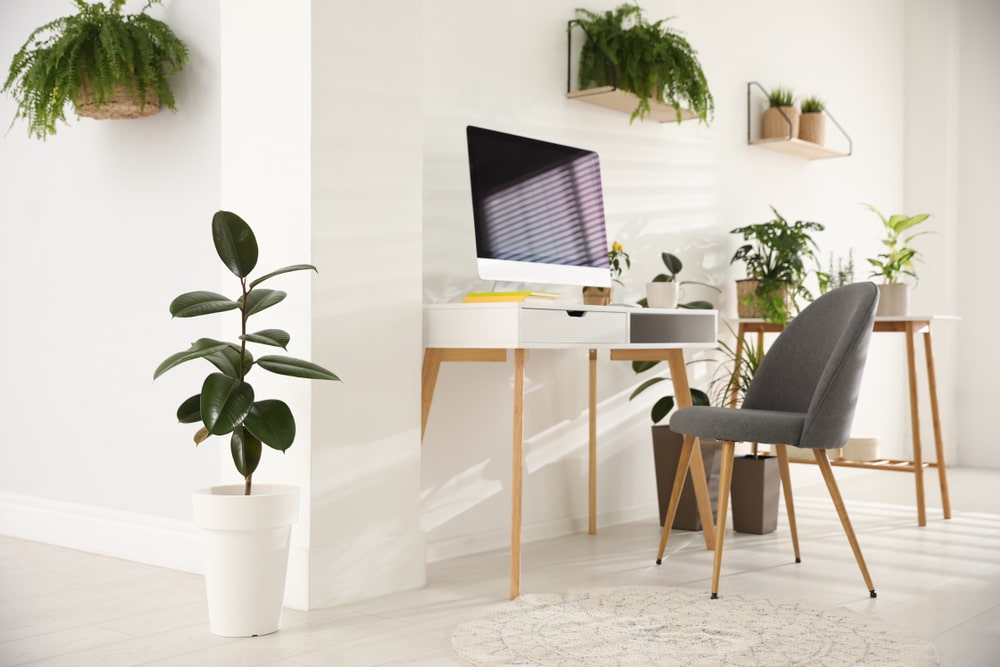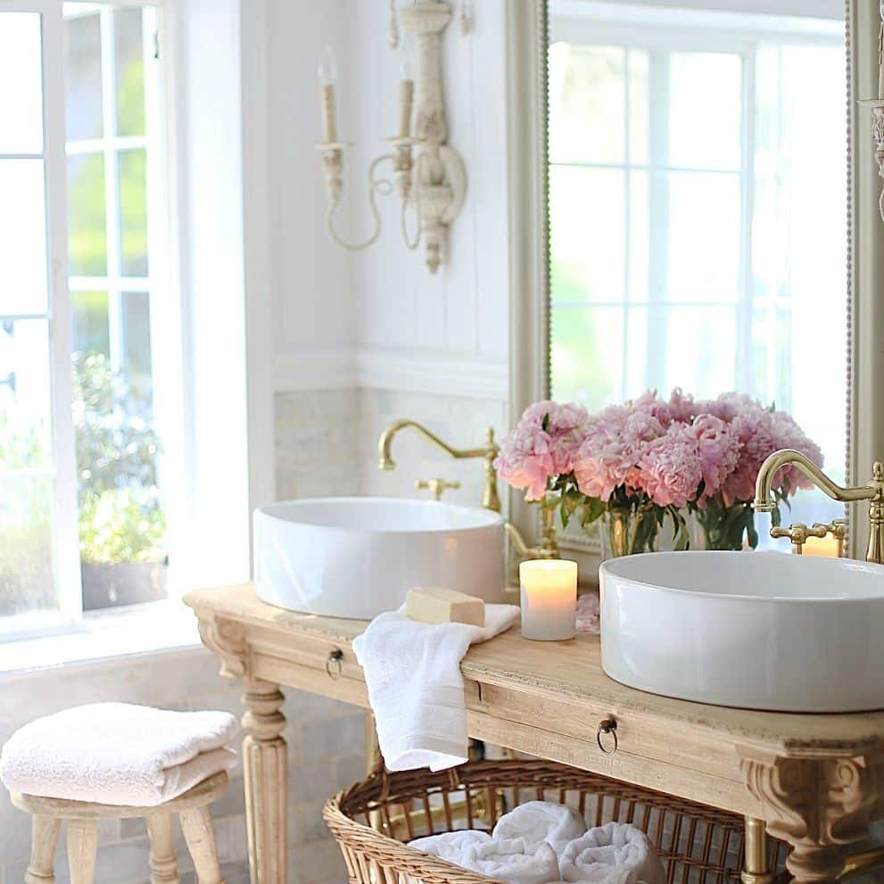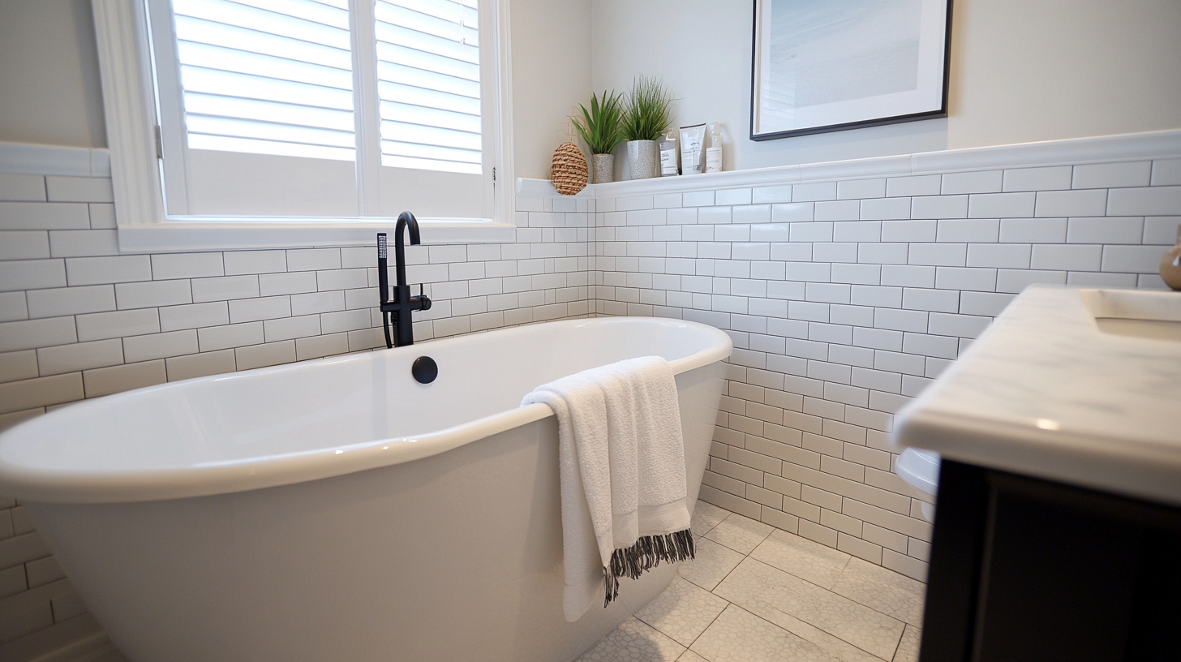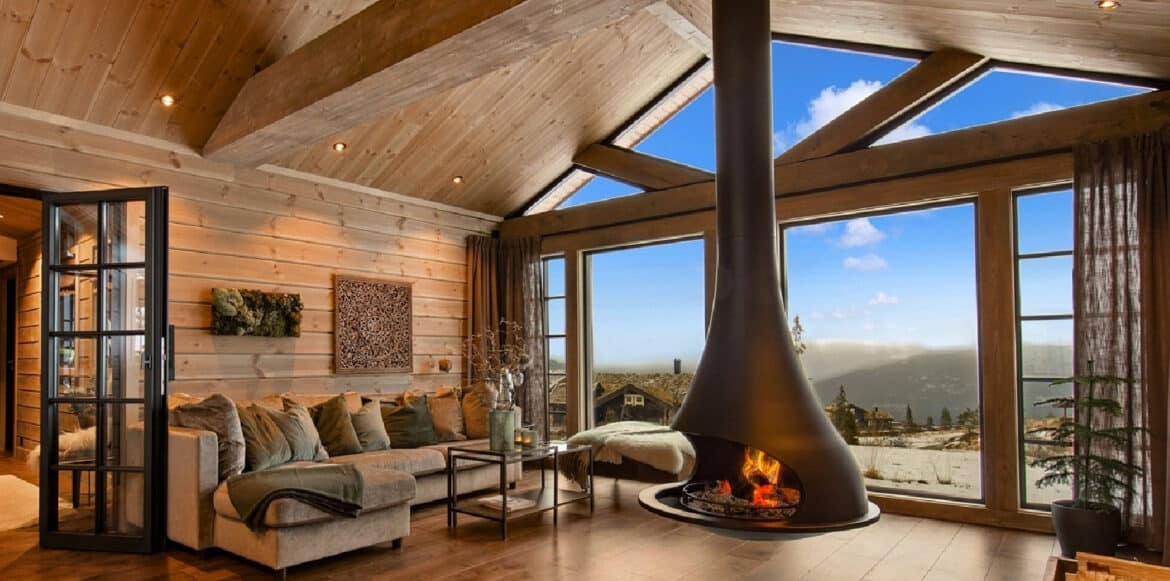Split Level Kitchen Remodel: Design Ideas & Tips for Success
Are you struggling with a small, cramped split-level kitchen? You’re not alone. Many homeowners face the challenge of maximizing space and making the kitchen feel more open and functional.
But don’t worry – a split-level kitchen remodel can help transform your space into something stylish and efficient.
In this blog, we’ll talk about the essential elements of a split-level kitchen remodel, from design tips to smart storage solutions. You’ll also learn how to make your kitchen feel larger with simple layout changes.
Read on to learn how you can turn your small kitchen into a more spacious, inviting area.
Essential Elements for a Split-Level Kitchen Remodel
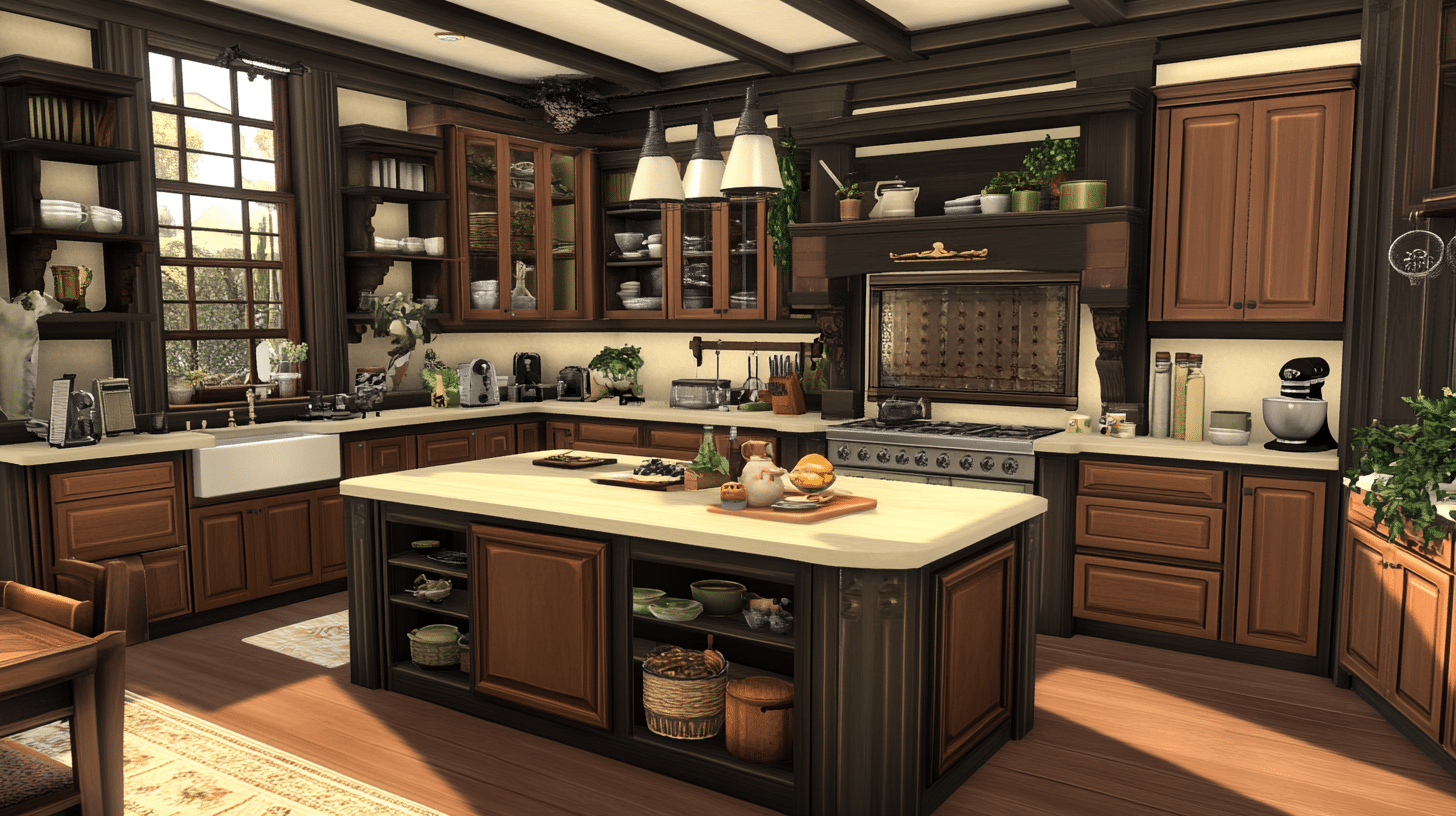
When remodeling a split-level kitchen, it’s important to focus on design elements that maximize space.
This includes utilizing vertical space, choosing an open layout, and adding functional features like kitchen islands and smart storage solutions.
Maximizing Vertical Space
In a split-level kitchen, using vertical space can help you make the most of limited floor area. Installing tall cabinets or shelves can provide extra storage without taking up precious counter space.
You can also add overhead racks for pots or pans, which will free up space in your cabinets and drawers while keeping things organized.
Open-Concept Layout
Removing walls to create an open-concept layout can transform your kitchen into a more spacious and inviting area. This layout enhances the flow between the kitchen and other living spaces, such as the dining or living room.
It allows for better natural light and makes the entire floor plan feel more connected and cohesive, perfect for family gatherings and entertaining.
Functional Kitchen Island
A kitchen island can be a great addition to a split-level kitchen, adding both style and function. When choosing an island, think about its size and features.
A compact island can provide extra counter space, storage, and even seating. If space allows, choose an island with built-in features like a cooktop or sink to maximize utility.
Smart Storage Solutions
Storage can be tricky in a split-level kitchen, but there are many ways to optimize it. Pull-out shelves, corner cabinets, and overhead racks are great options for keeping your kitchen organized.
These solutions make it easy to access items without crowding the space and make sure everything has its place, helping your kitchen feel tidy and functional.
Modern Appliances and Fixtures
Modern appliances are a must when remodeling a split-level kitchen. Look for space-efficient options like slim dishwashers, wall ovens, and multi-functional cooktops that save space and energy.
Additionally, choose sleek, minimalist fixtures that complement your design. These appliances and fixtures will improve the look of your kitchen and make it easier to use and maintain.
Design Ideas for Split-Level Kitchen Remodels
Let’s look at some design ideas below that can help you change your split-level kitchen. These ideas will make it more spacious, functional, and stylish.
1. Open-Concept Design
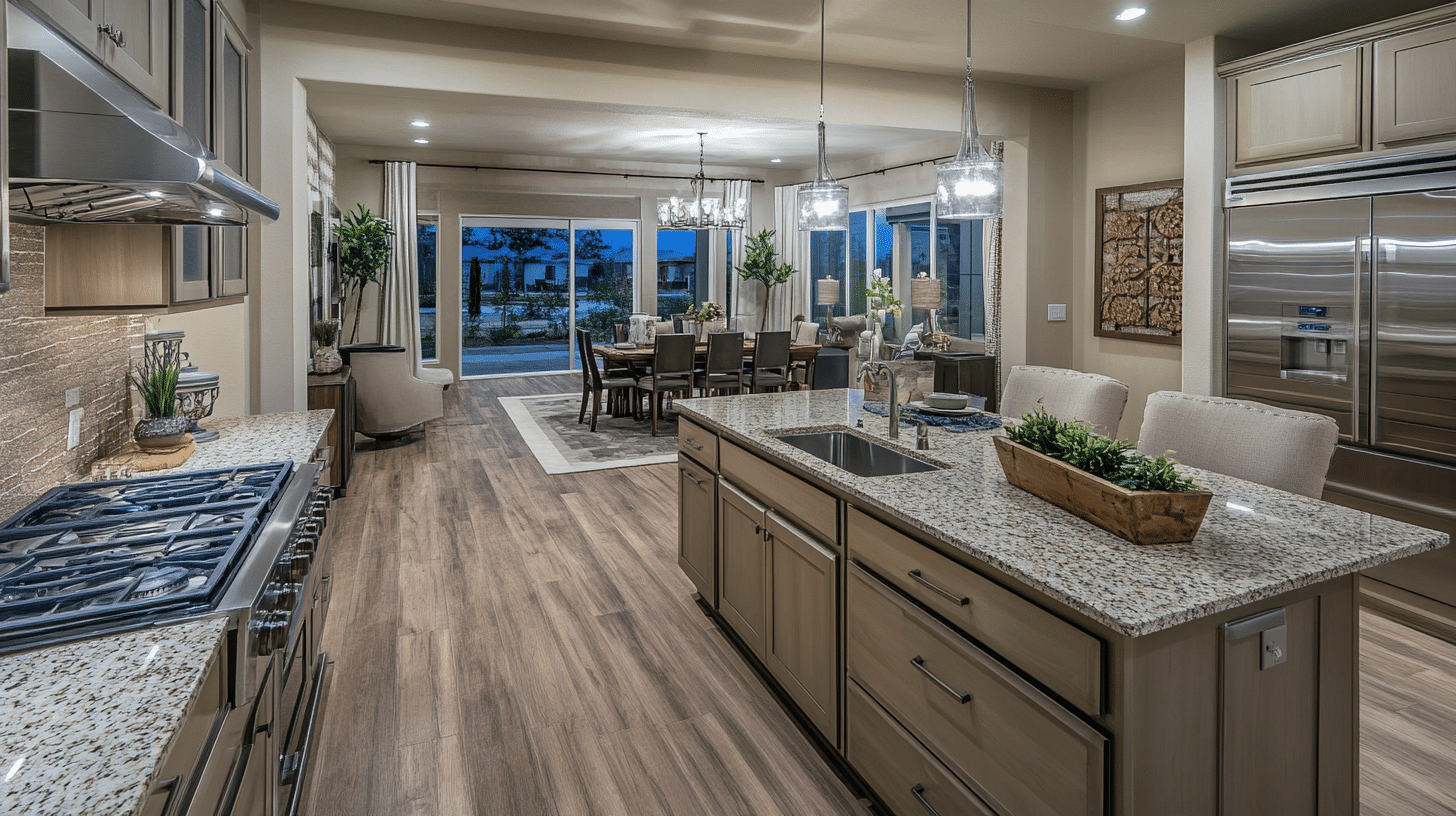
Knocking down walls can make your kitchen feel bigger and connect it to other rooms in your home.
This open design helps improve the flow and lets you interact more easily with family and friends. It also brings in more natural light, making the space feel brighter and more inviting.
2. Minimalist Modern Look
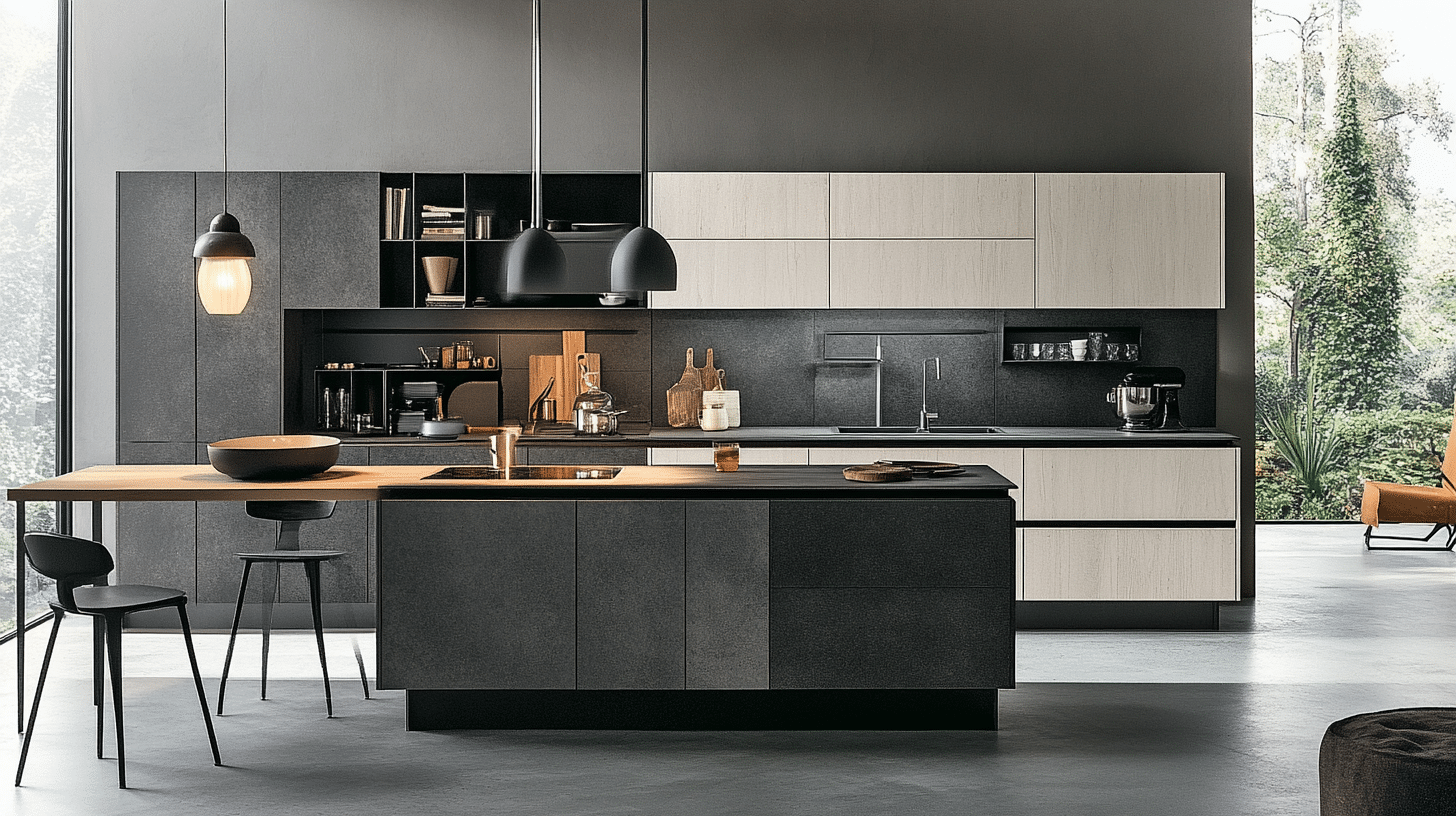
For a clean and simple design, go for a minimalist modern look. Choose neutral colors like white, gray, or black, and use storage that hides things away to keep the space neat.
This style gives your kitchen a fresh, organized look that’s easy to keep clean.
3. Farmhouse-Inspired Design
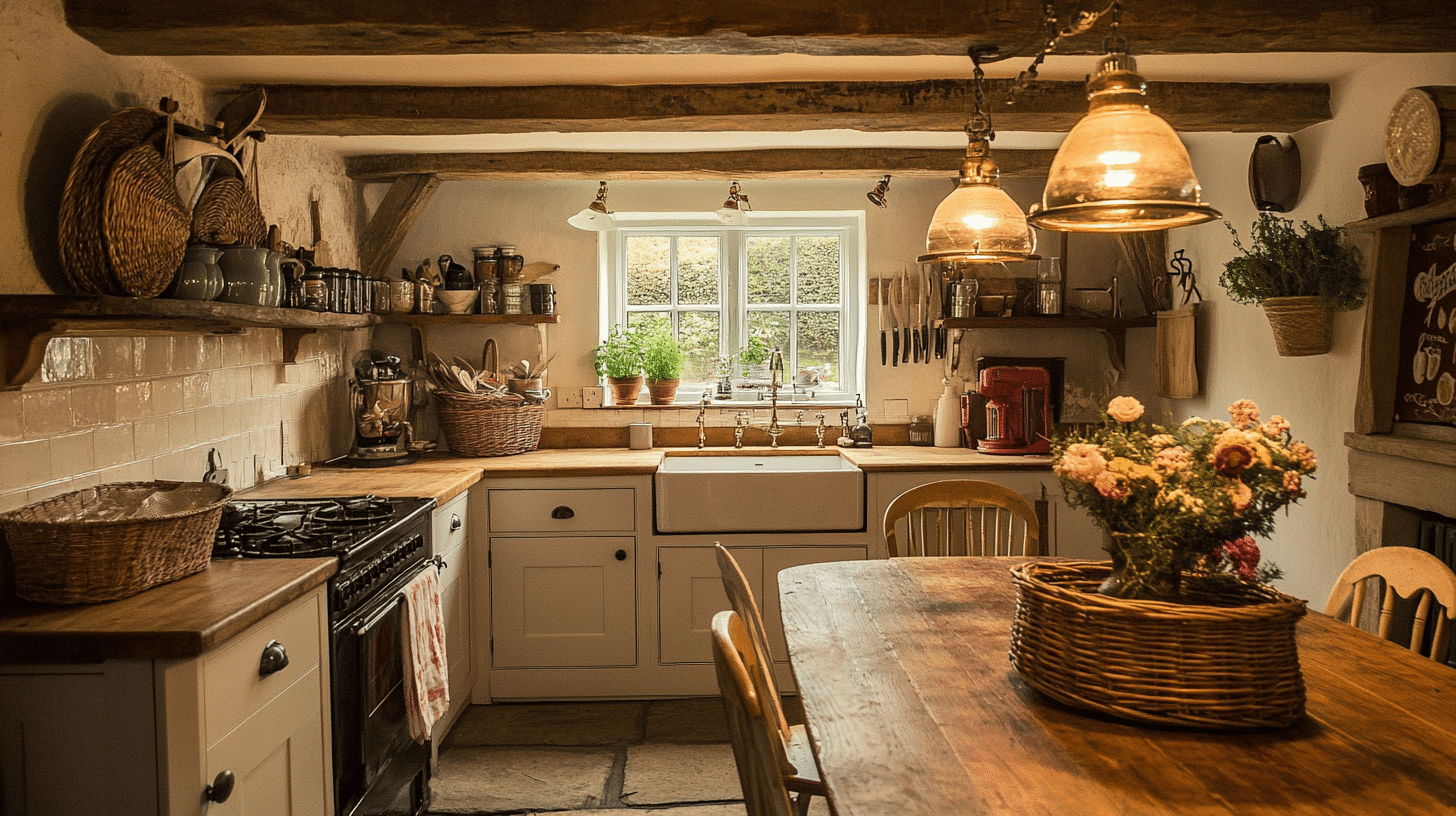
A farmhouse style adds warmth and comfort to your kitchen. Use rustic elements like wooden beams, apron sinks, and vintage lighting to create a cozy, country feel.
This design makes your kitchen a welcoming place where you can enjoy cooking and spending time with loved ones.
4. Island-Centered Layout
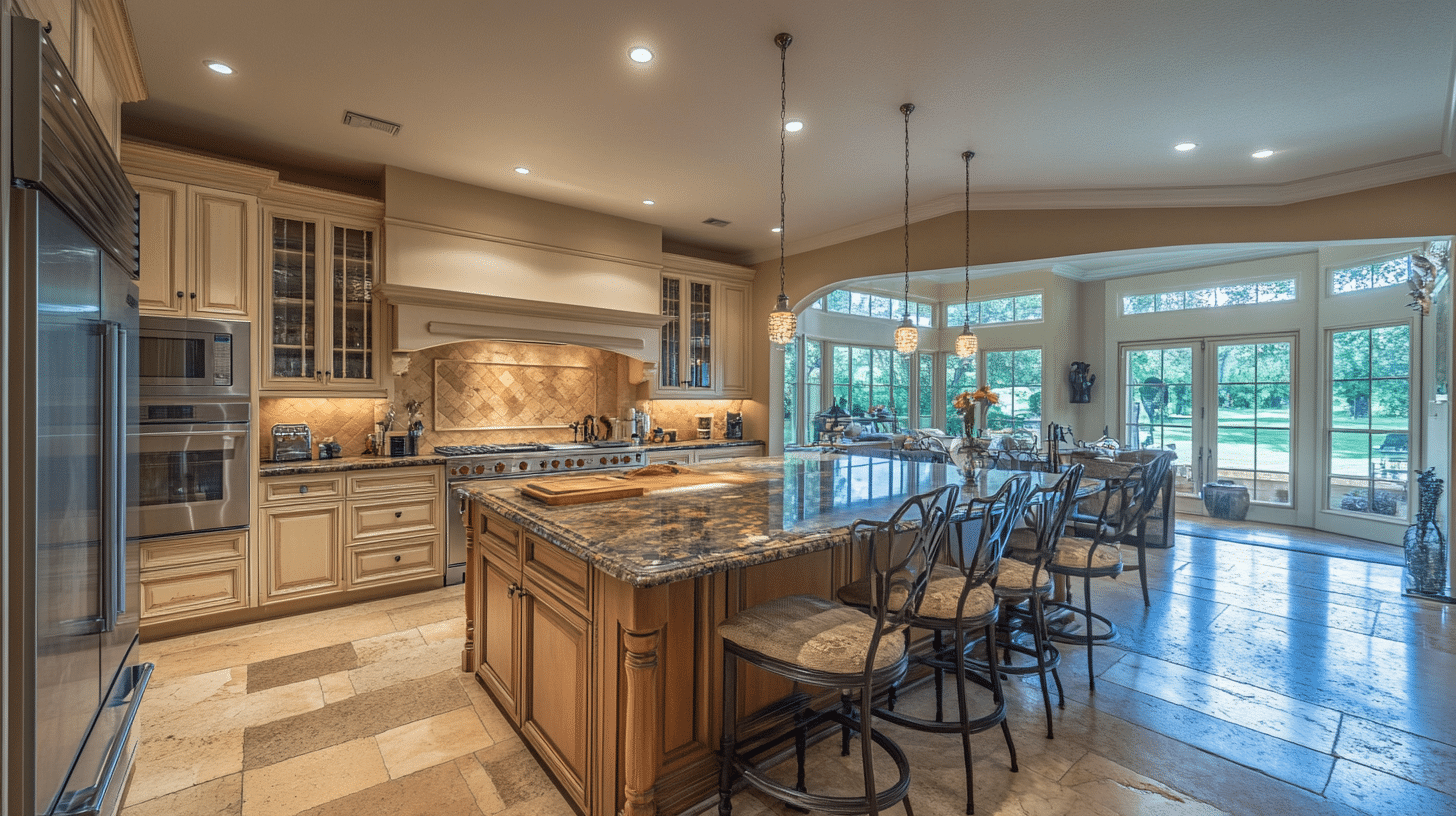
A kitchen island can be a game-changer. It gives you more counter space, extra storage, and even a place for seating.
An island can also be a place where family and friends gather, making it the heart of your kitchen.
5. Vertical Storage Solutions
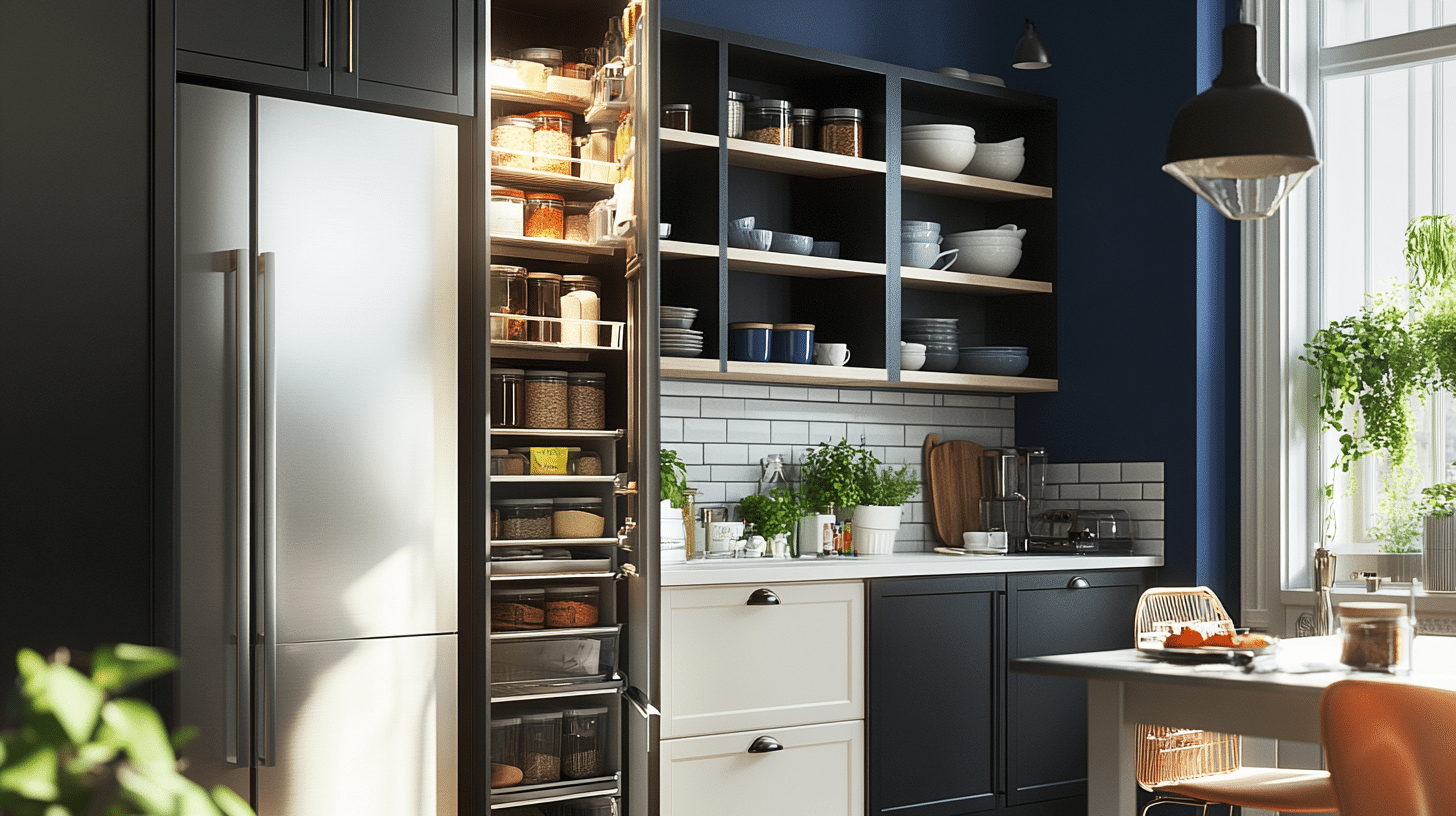
To make the most of your kitchen space, use tall cabinets, open shelves, or pull-out pantry racks.
These storage ideas help you keep things organized without taking up too much floor space. They also make it easier to reach and store everyday items.
6. Light and Bright Color Palette
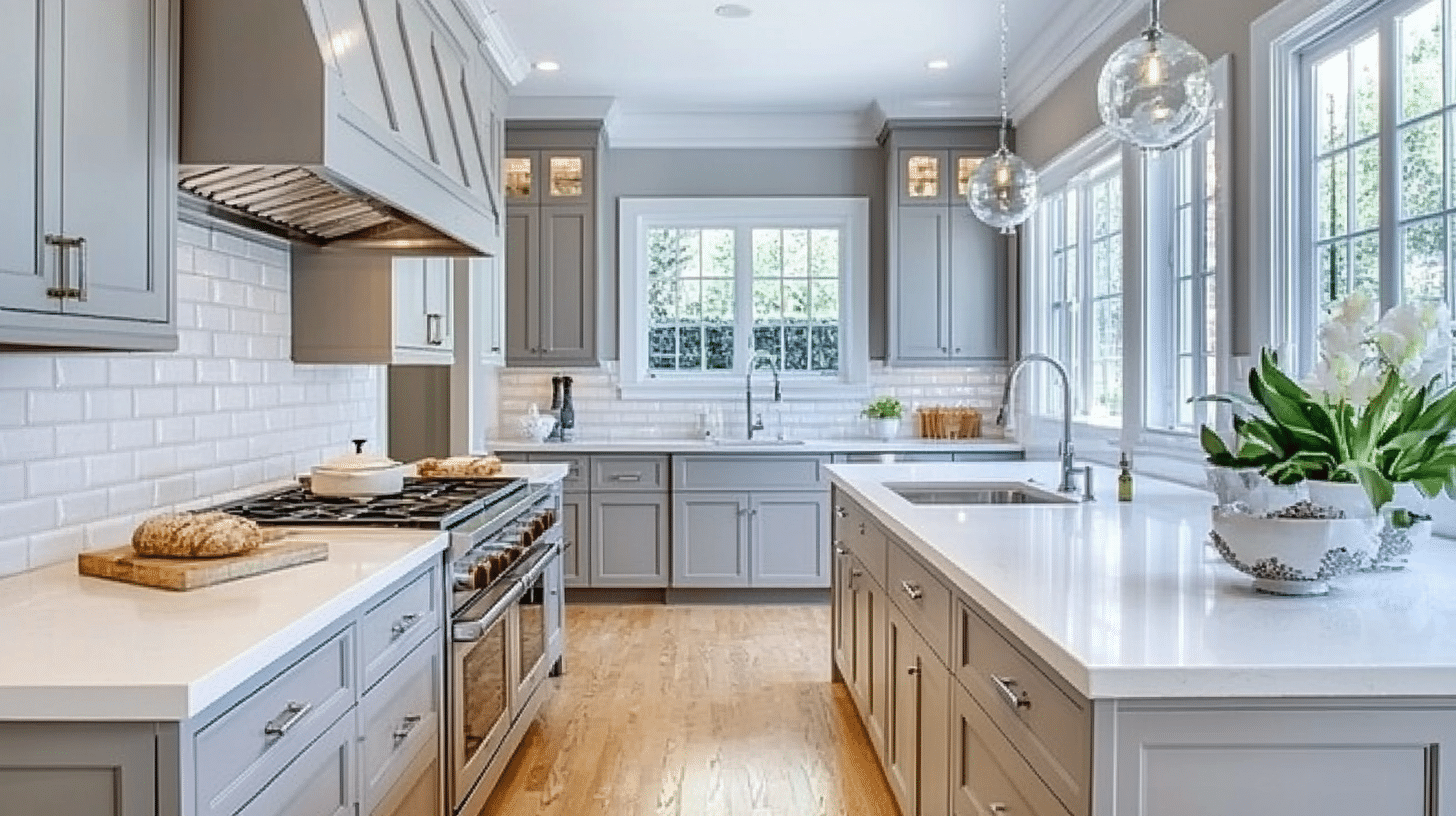
Light colors, like white, soft gray, or pastels, can make your kitchen feel bigger and brighter. These shades reflect light, helping your kitchen feel open and airy.
Use simple colors for walls, cabinets, and countertops to create a fresh and welcoming look.
7. Retro 1970s Revival
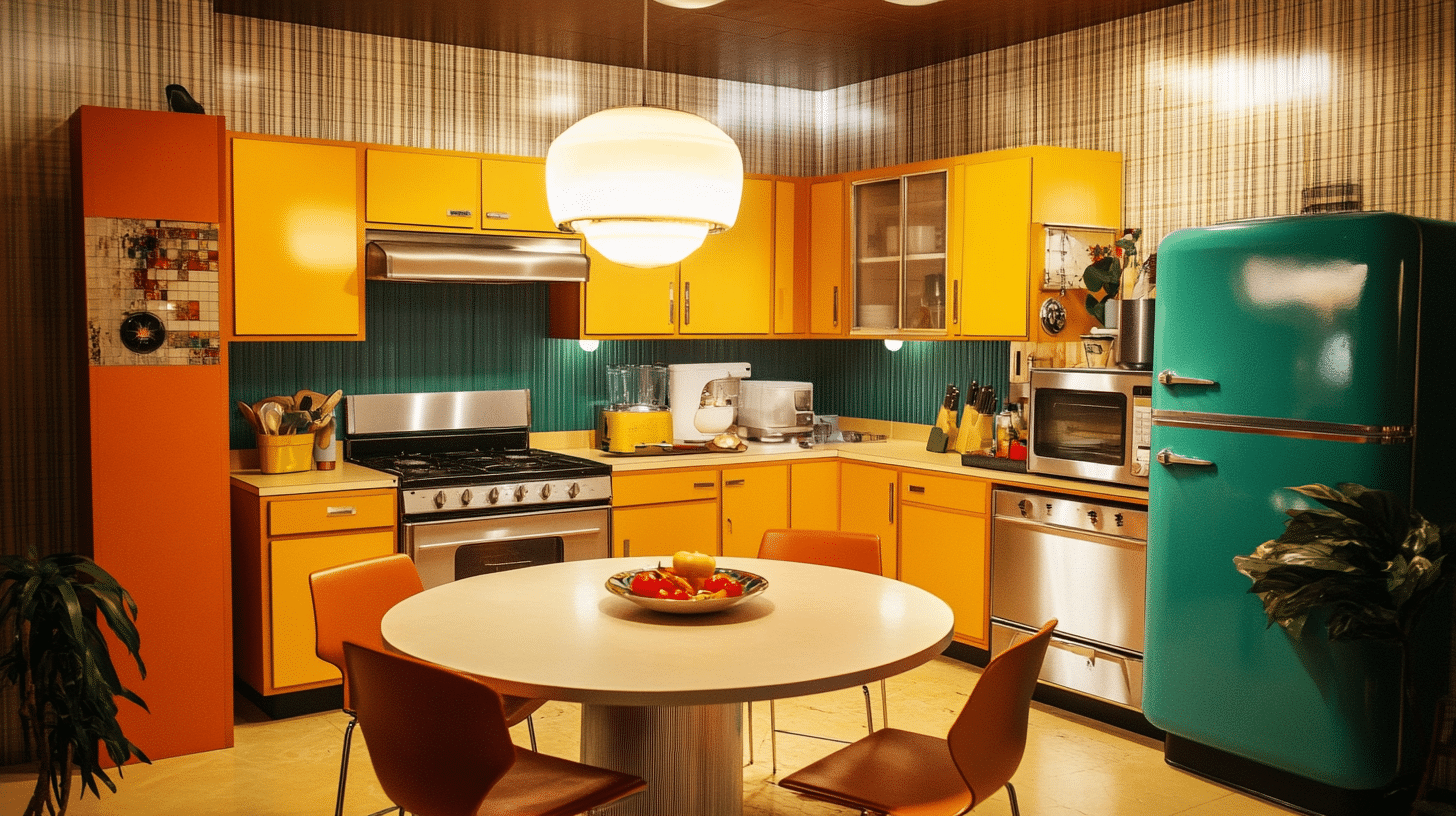
If you like vintage style, try a 1970s revival. Use bold colors, geometric patterns, and retro appliances to bring back the charm of the past.
This fun and colorful design adds personality to your kitchen while keeping the original vibe of your home.
8. Industrial Chic Style
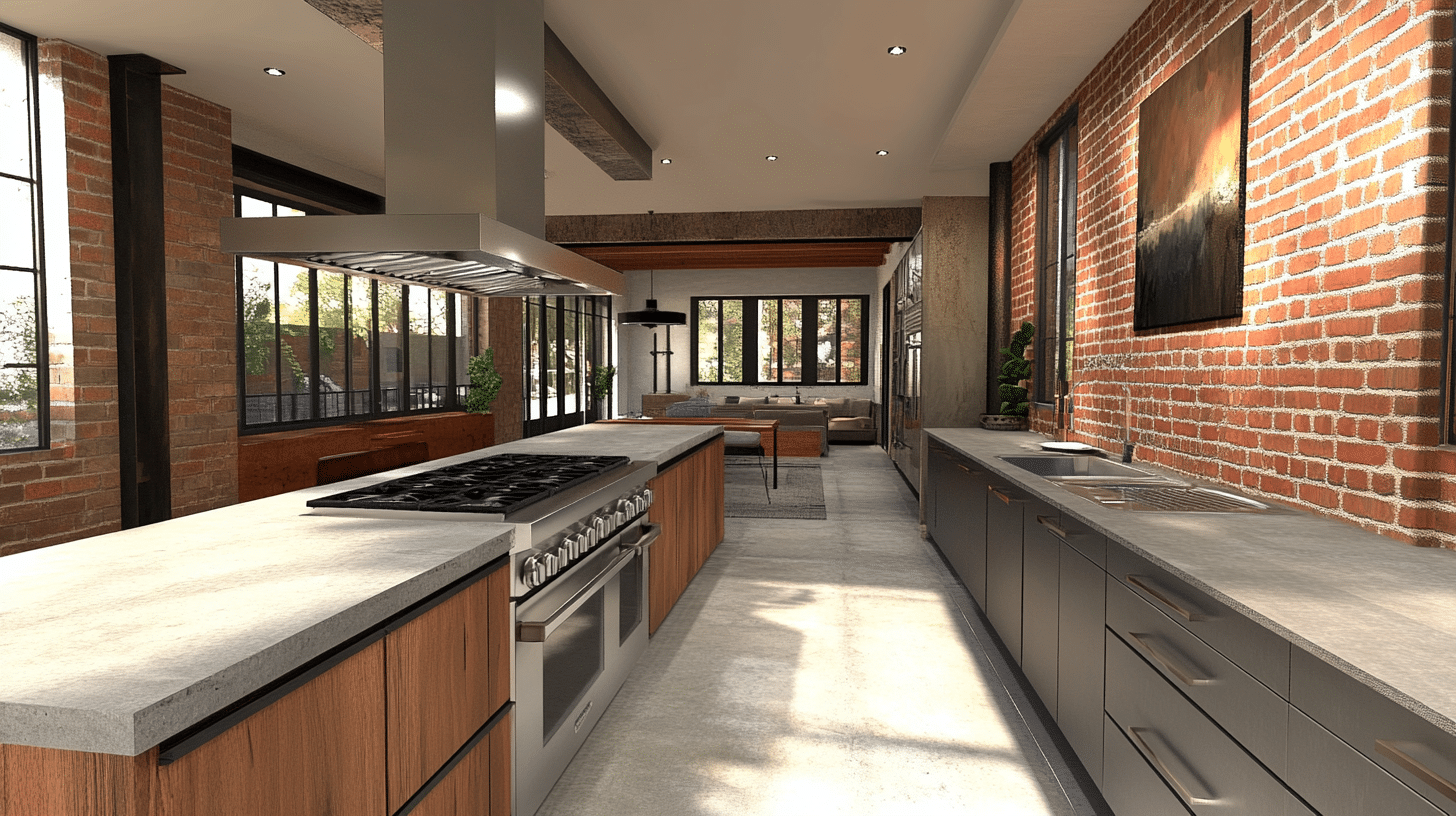
For a more modern look, consider an industrial chic style. Use raw materials like concrete, exposed brick, and steel accents.
This style mixes rugged and sleek elements to create a bold, contemporary vibe that works well in a split-level kitchen.
9. Transitional Design
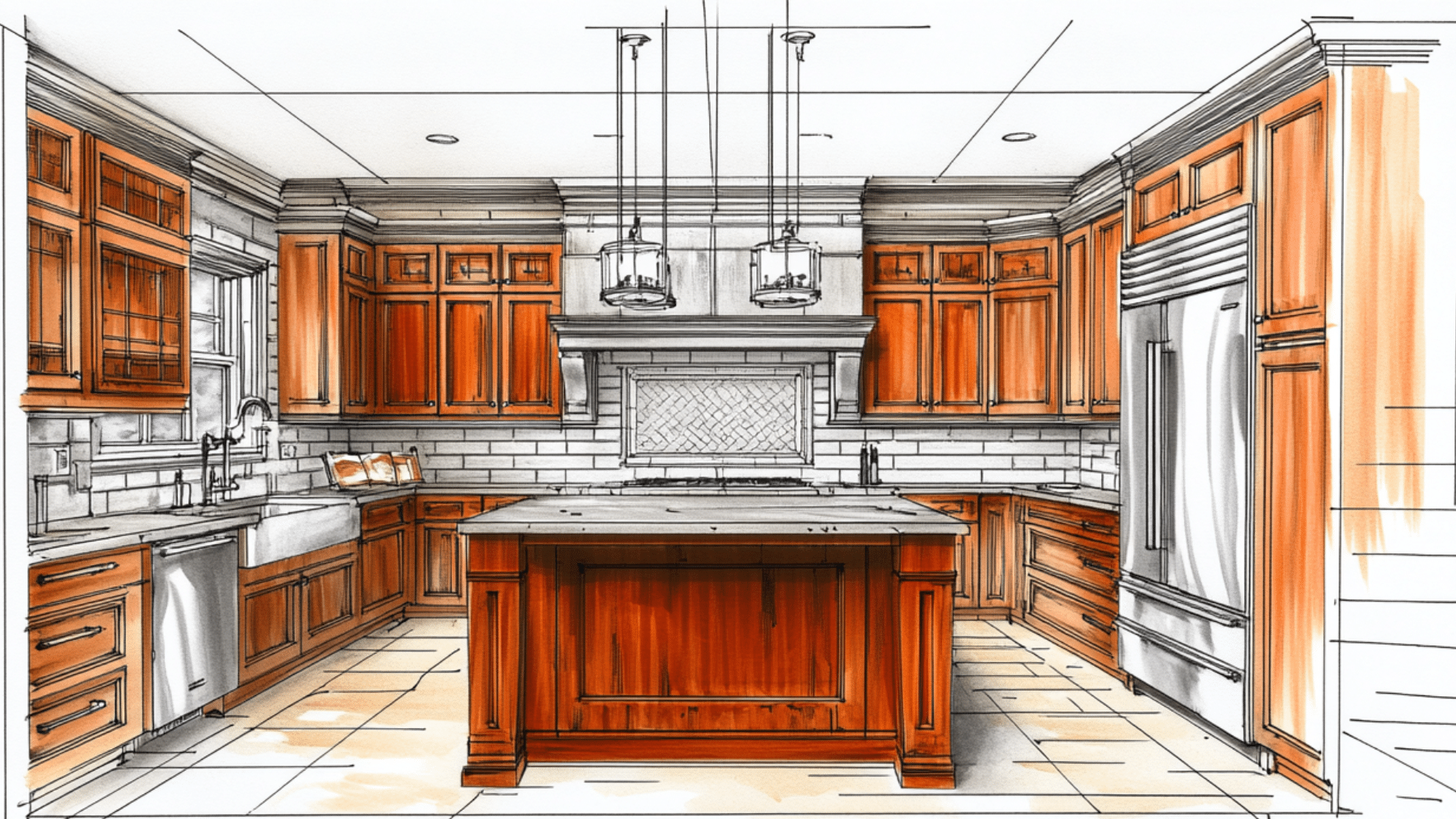
A transitional design blends traditional and modern elements. For example, you can combine classic wood cabinets with modern hardware or older floors with updated countertops.
This style gives you the best of both worlds, making your kitchen feel both current and timeless.
10. Custom Lighting Solutions
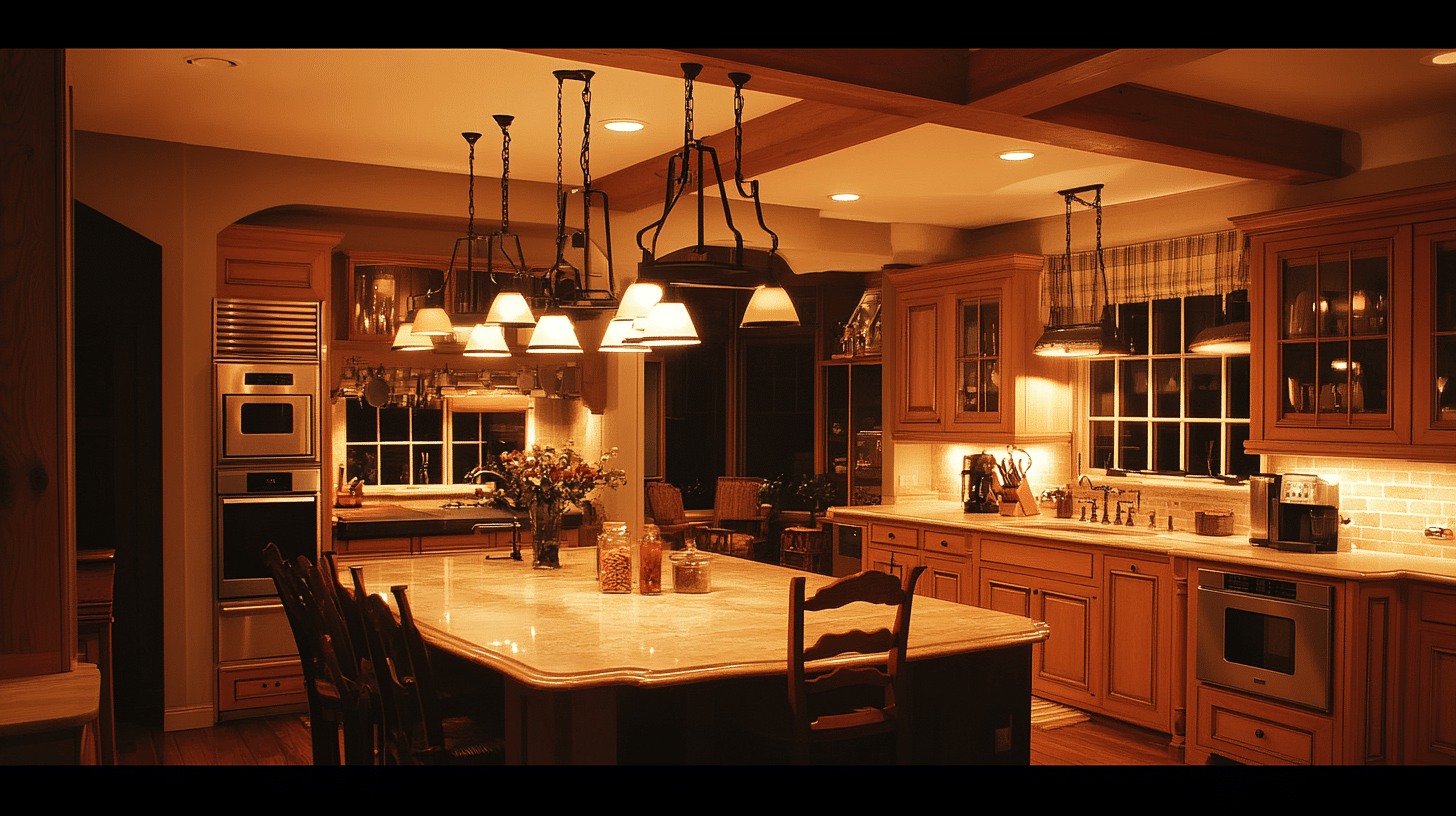
Lighting is key to creating the right mood in your kitchen. Use a mix of pendant lights, under-cabinet lighting, and task lighting.
This will brighten your kitchen and add warmth, making it both practical and stylish.
How to Make a Small Split-Level Kitchen Feel Larger
A small split-level kitchen can feel cramped, but with the right design choices, you can make the space appear more open and spacious.
Small adjustments in layout and design can create an airy and functional kitchen. By shifting the layout, using smart storage solutions, and choosing the right colors, you can maximize your kitchen’s potential.
Here are some tips to make your small split-level kitchen feel larger:
- Opt for Open Shelving: Instead of bulky cabinets, consider open shelving. This creates an airy feel and allows you to showcase dishes or decor, which makes the kitchen feel less crowded.
- Use Light Colors: Light shades like white, pale gray, and soft pastels can reflect light and make your kitchen feel brighter and more open.
- Choose Compact Furniture: To free up floor space, opt for smaller, space-saving furniture like a narrow island or wall-mounted shelves.
- Incorporate Vertical Storage: Use tall cabinets, open shelves, and overhead storage to maximize vertical space without crowding the kitchen.
- Keep Countertops Clutter-Free: To create a clean and open look, minimize the number of items on your counters. Use hidden storage to keep everyday items out of sight.
Common Challenges in Split-Level Kitchen Remodels
Dealing with common challenges in split-level kitchen remodels is important to create a functional and stylish space. Addressing these issues helps optimize space, improve flow, and ensure that the remodel fits both your needs and the home’s structure.
Some of the common challenges that people face are as follows.
Limited Space: Smaller kitchen areas can make it tough to add features.
Solution: Use compact designs and vertical storage.
Awkward Layouts: Disconnected or inefficient layouts are common.
Solution: Remove walls for an open-concept design.
Low Ceilings: Low ceilings can make a kitchen feel cramped.
Solution: Light colors and vertical storage create an illusion of height.
Structural Constraints: Old homes may have load-bearing walls or outdated wiring.
Solution: Work with a professional to plan structural changes.
Uneven Floors: Split-level kitchens often have uneven floors.
Solution: Use consistent flooring for a smoother look.
Wrapping Up
A split-level kitchen remodel can truly transform your home. By focusing on layout, storage, and design, you can create a kitchen that feels larger, more functional, and better suited to your needs.
Simple changes like incorporating vertical storage, choosing open shelving, and using modern appliances can make a huge difference in how your kitchen works and feels. These improvements not only enhance the space’s look but also improve its efficiency.
Ready to start your remodel?
Take the first step today by planning a layout that works for you. For more helpful tips, read more such blogs on our website and find the perfect solutions for your kitchen transformation.

