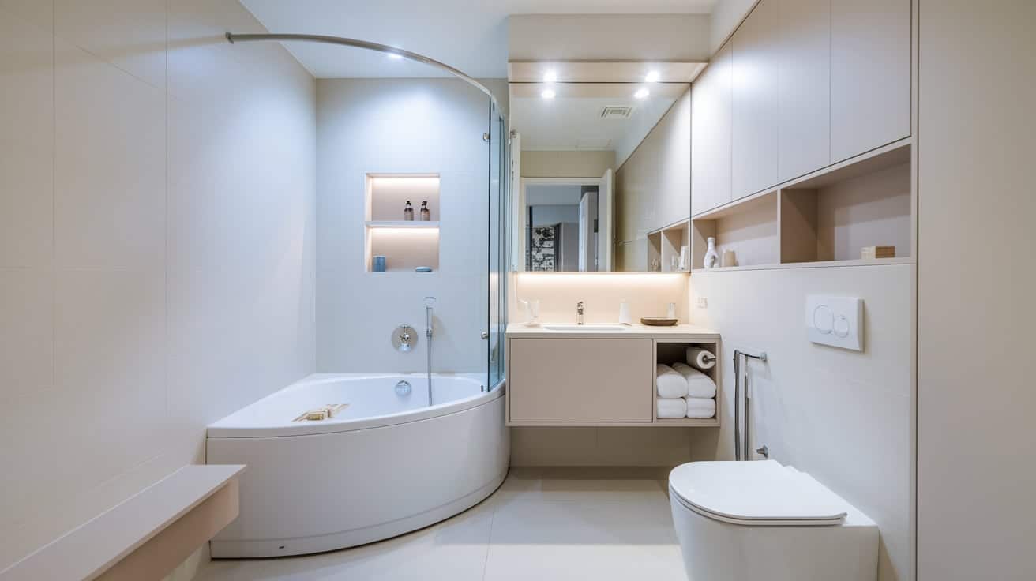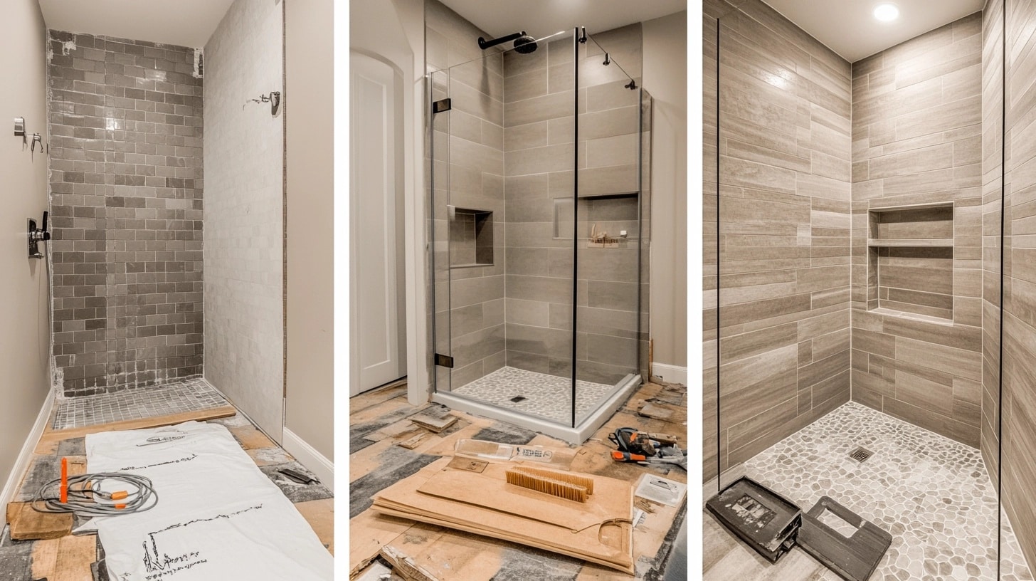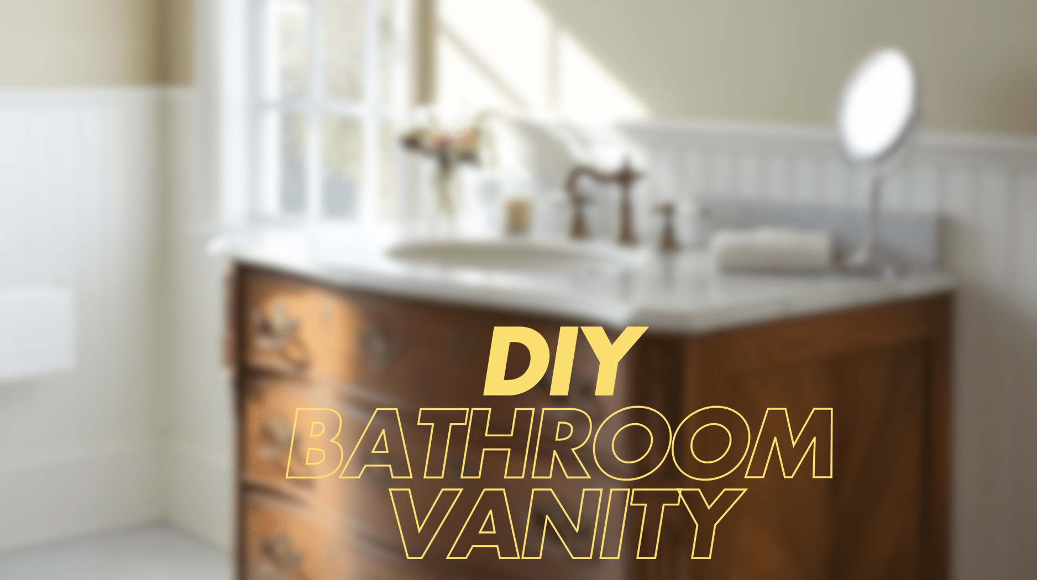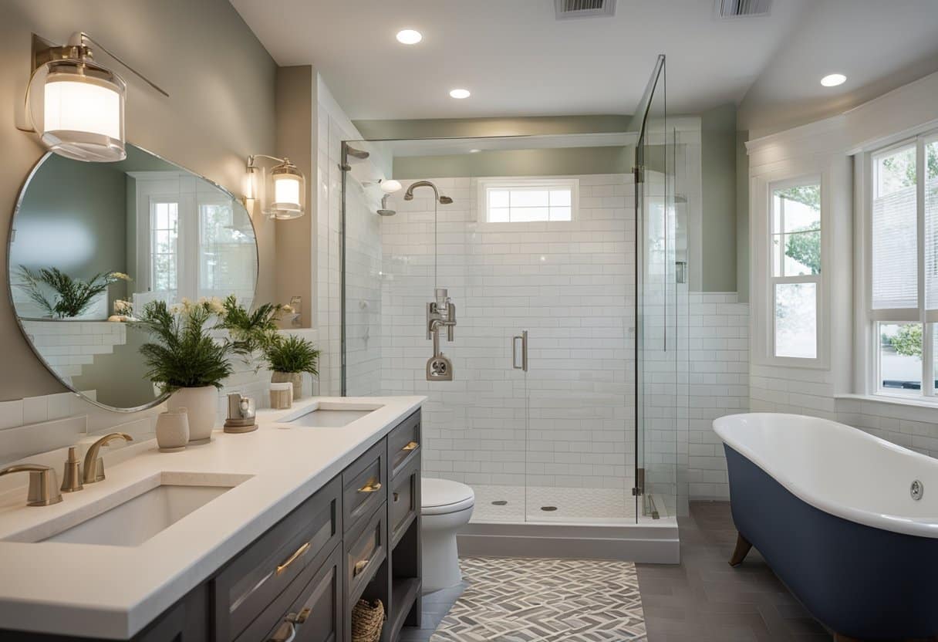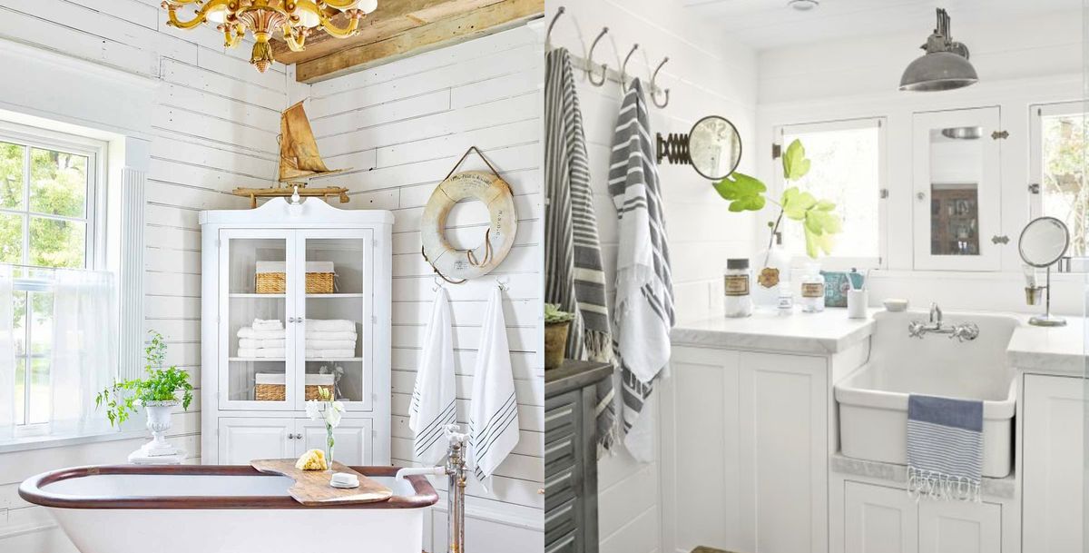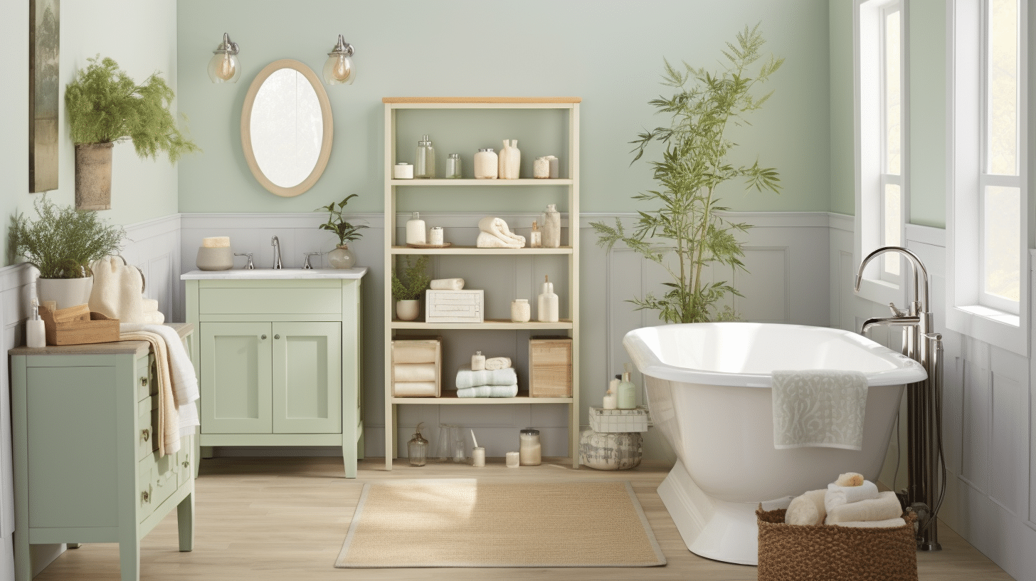Small Bathroom Tub and Shower Combo: 20 Creative Layouts
Renovation seems both an appealing idea and a task. If you want to fit both a shower and a tub in your small bathroom, we’ve got you covered.
Many homeowners believe they must choose between these fixtures when space is limited, but creative solutions exist for almost any bathroom size.
This guide covers everything you need to know—from understanding space requirements and building codes to ten versatile layout options that maximize limited square footage.
We’ll cover material choices, maintenance tips, and smart storage ideas that help create functional, comfortable bathing spaces without requiring major expansions.
You’ll find practical advice for combining bathing comfort with showering convenience.
Fitting a Tub and Shower in a Small Bathroom
When planning a bathroom renovation, many homeowners wonder if they can include both a shower and a bathtub in a limited space.
The answer depends on your specific bathroom dimensions and your willingness to compromise on fixture sizes.
Standard full bathrooms in American homes typically range from 40 to 100 square feet. For reference, a very small bathroom might be 5×8 feet (40 sq ft), while a more comfortable size is 8×10 feet (80 sq ft).
To fit both fixtures comfortably, you generally need at least 40 square feet of usable floor space after accounting for the toilet and sink. Options for smaller spaces include:
- Combination shower tub units are typically 60 inches long by 30-32 inches wide.
- Compact soaking tubs have some models that are as small as 48 inches long.
- Corner tubs to maximize awkward spaces.
- Wet room designs where the shower isn’t fully enclosed.
Remember that building codes require certain clearances around fixtures (typically 21-24 inches in front of a tub), so proper measurement is essential before making your decision.
In very small bathrooms (under 40 square feet), you might need to choose between a shower or a tub rather than including both.
Popular Layout Ideas for Small Bathrooms
You don’t need to feel cramped while having small bathrooms. Here are some layouts that can help you out.
1. Standard Bathtub/Shower Combo Layout
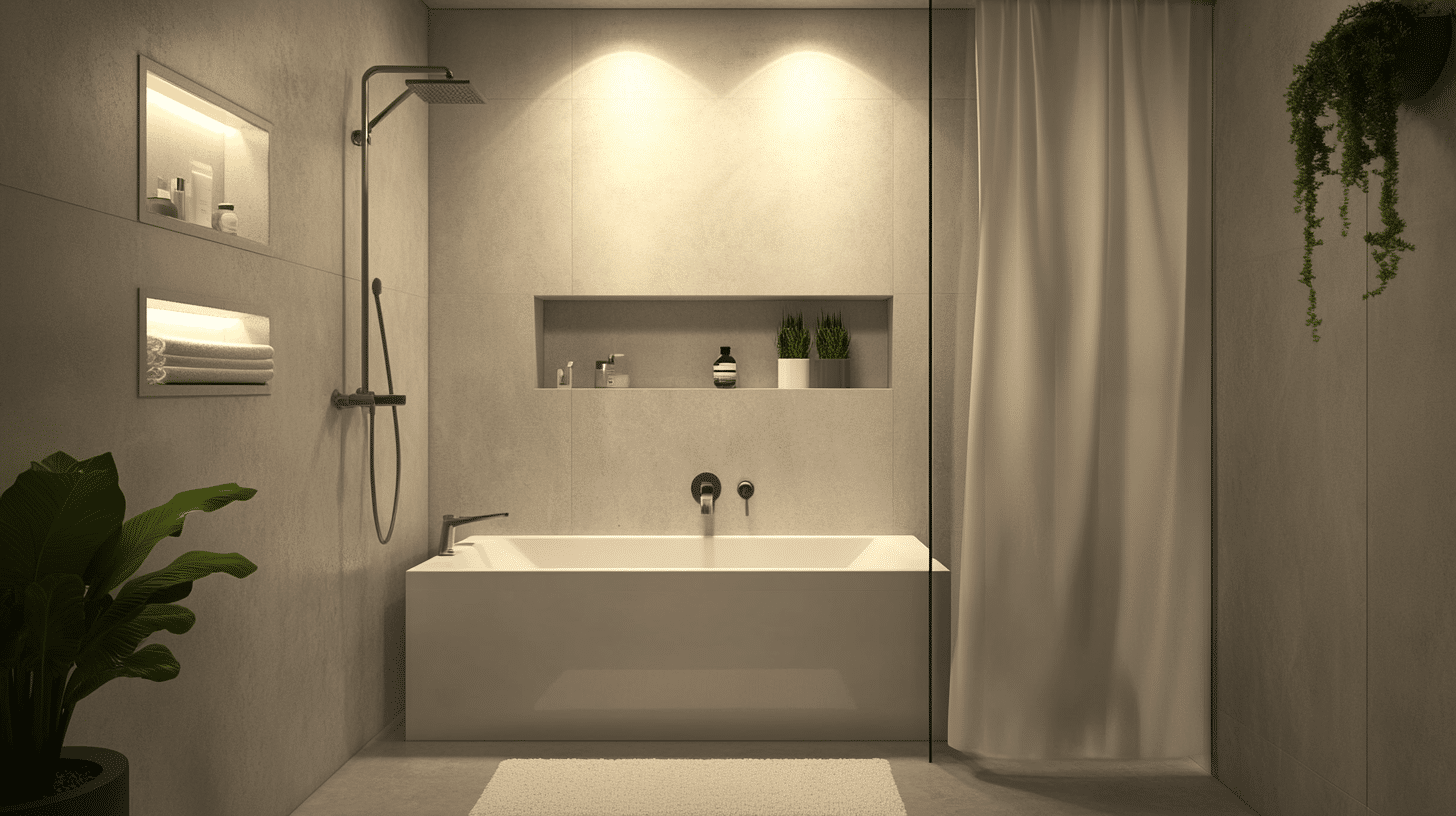
The standard bathtub with a shower overhead is a space-saving design that fits along one wall (60×30 inches).
It’s ideal for families with kids who need both bath and shower options. This layout is easy to install, is cost-effective, and requires minimal plumbing.
It works well in small bathrooms and offers a practical solution for those who don’t want to sacrifice either a bathtub or a shower. The combo maximizes space while providing flexibility in bathroom use.
2. Walk-In Shower with Tub Combo
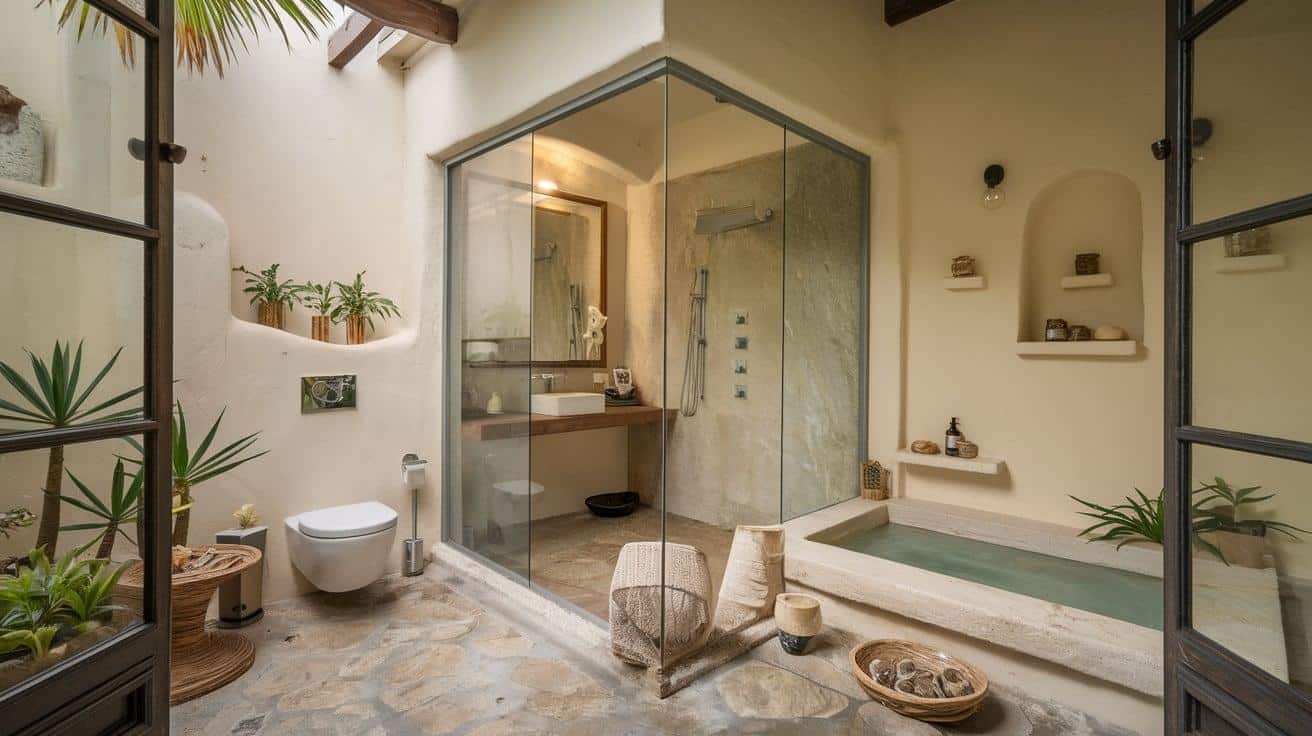
The walk-in shower with a tub combo features a separate shower enclosed with glass and a smaller bathtub nearby.
This layout requires more space but feels luxurious. The no-threshold design makes it easy to access, making it suitable for those planning to age in place.
It combines the best of both worlds, offering the convenience of a walk-in shower while keeping a traditional tub for relaxation. This layout is perfect for modern bathrooms needing versatility and style
3. Corner Tub And Shower Setup
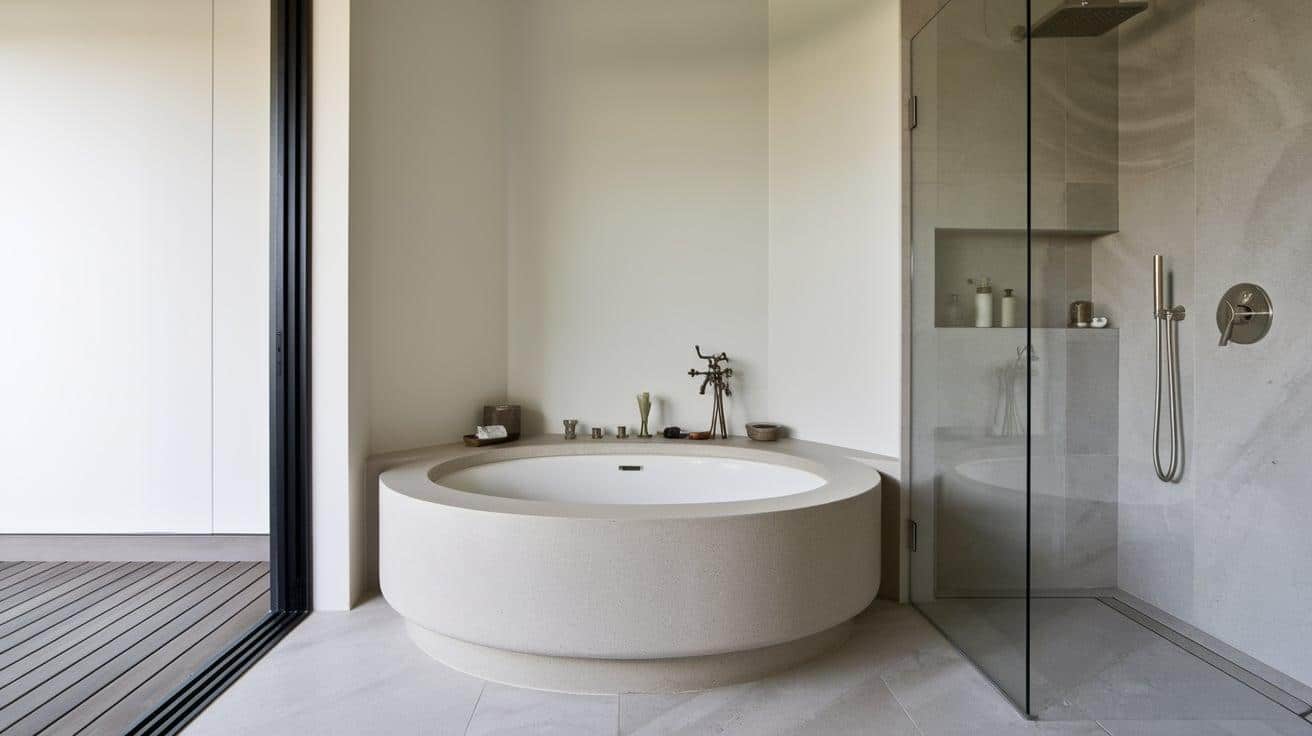
A corner tub and shower setup optimizes bathroom space by placing a triangular or rounded tub in the corner with the shower above or nearby.
This layout uses otherwise wasted corner space, making the bathroom feel larger. It is perfect for smaller bathrooms and adds a modern touch to the design.
The unique shape of the corner tub fits neatly into the corner, creating a focal point while maintaining an open and airy bathroom atmosphere
4. Long and Narrow Layout
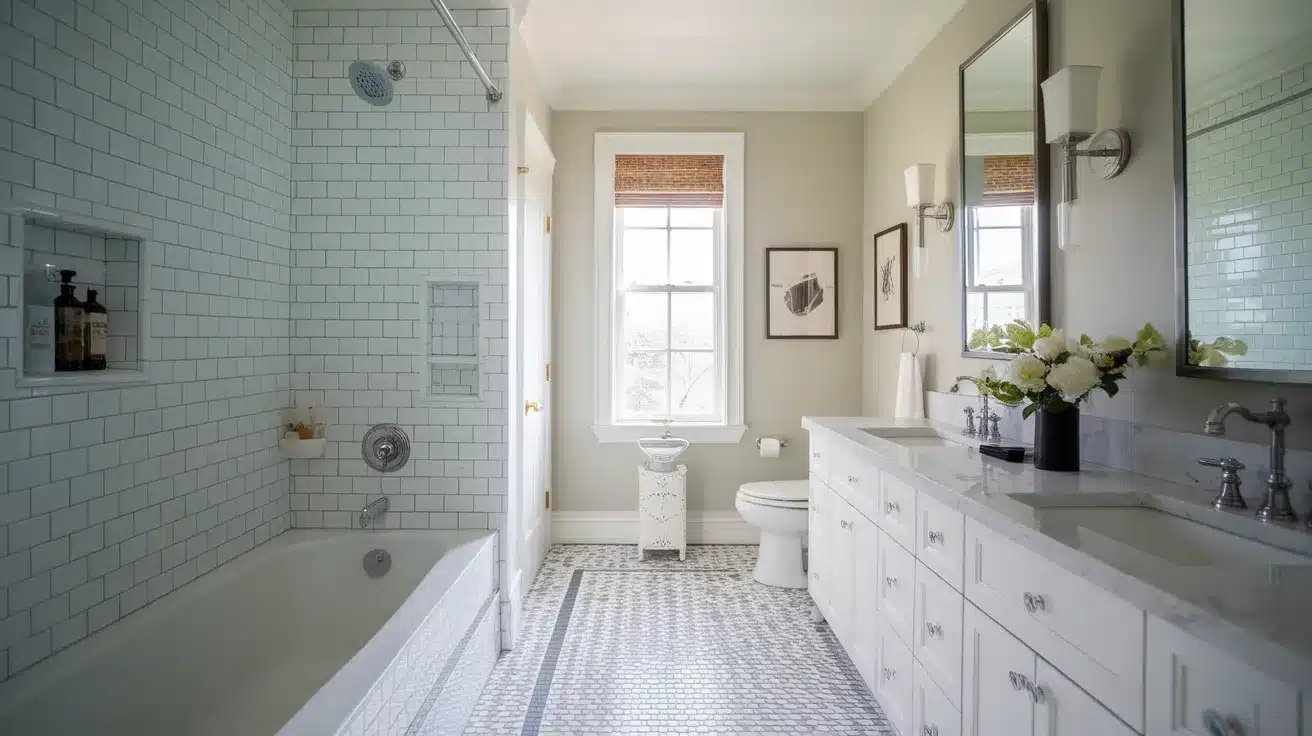
The long and narrow layout features fixtures aligned along one wall in a “galley” style.
This setup places the tub-shower combo at one end, with the toilet and sink along the same wall, leaving the opposite wall open for easier movement.
This design works well in narrow bathrooms, maximizing available space while keeping the area open and functional.
Proper lighting is key to preventing the room from feeling cramped, ensuring it maintains an inviting and spacious vibe
5. Wet Room Design
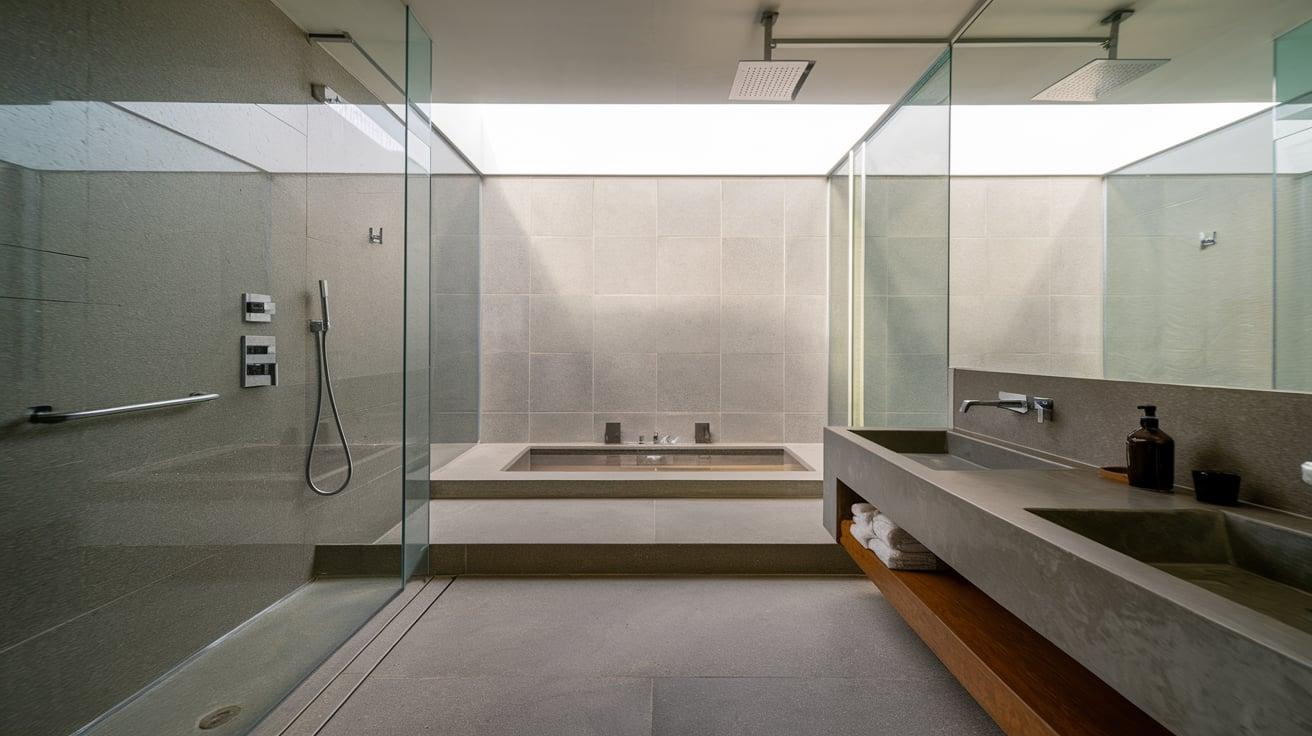
A wet room design creates a fully waterproofed bathroom where the tub and shower are in one open space.
This design does not require doors or curtains, making it feel more spacious. It’s a great choice for small bathrooms, providing a minimalist, open-concept layout.
A wet room is perfect for creating a sleek, modern look. However, it requires professional installation and high-quality waterproofing to prevent moisture damage.
This layout offers both style and practicality in tight spaces
6. L-Shaped Layout
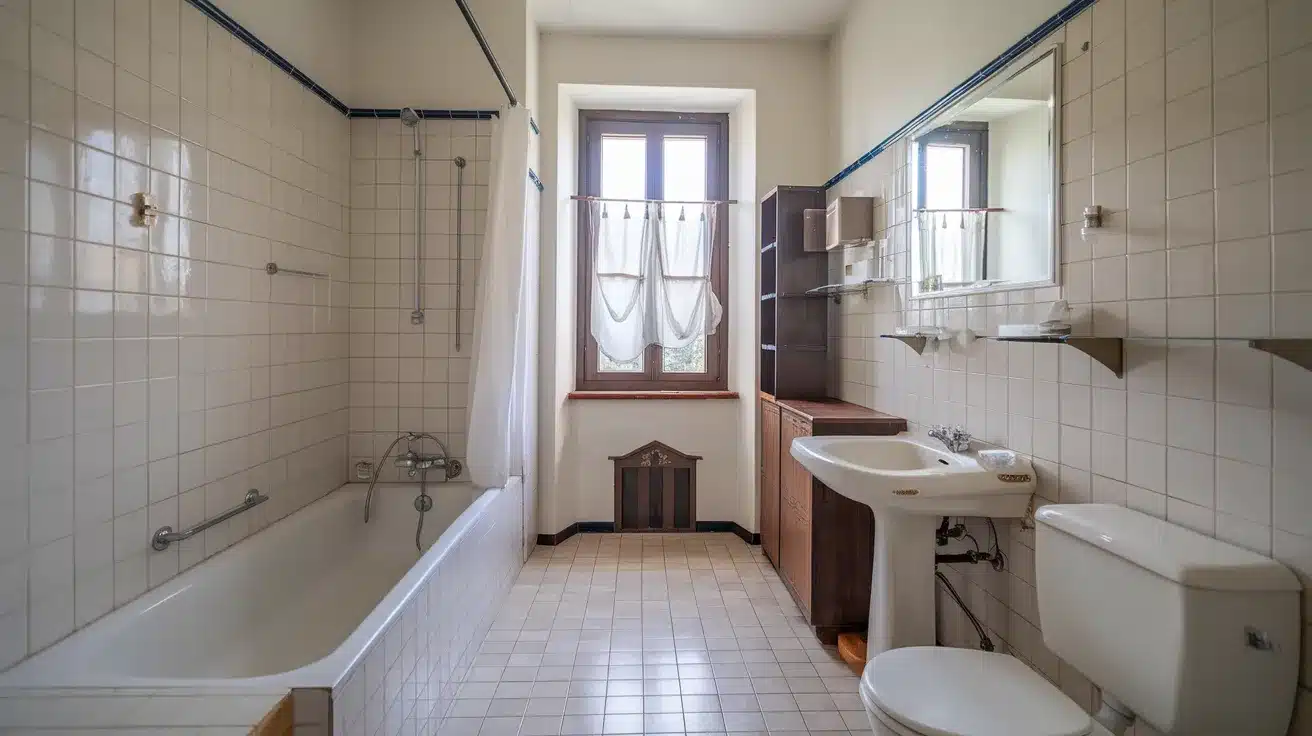
The L-shaped layout places the tub-shower on one wall and the sink and toilet on a perpendicular wall. This layout creates natural zones within the bathroom, allowing for privacy and ease of movement.
The open middle area provides plenty of space for walking and adds to the room’s feeling of openness.
This layout works well in larger bathrooms and allows for a clear division of space while keeping the layout simple and functional. It also adds visual interest to the design.
7. Window Wall Setup
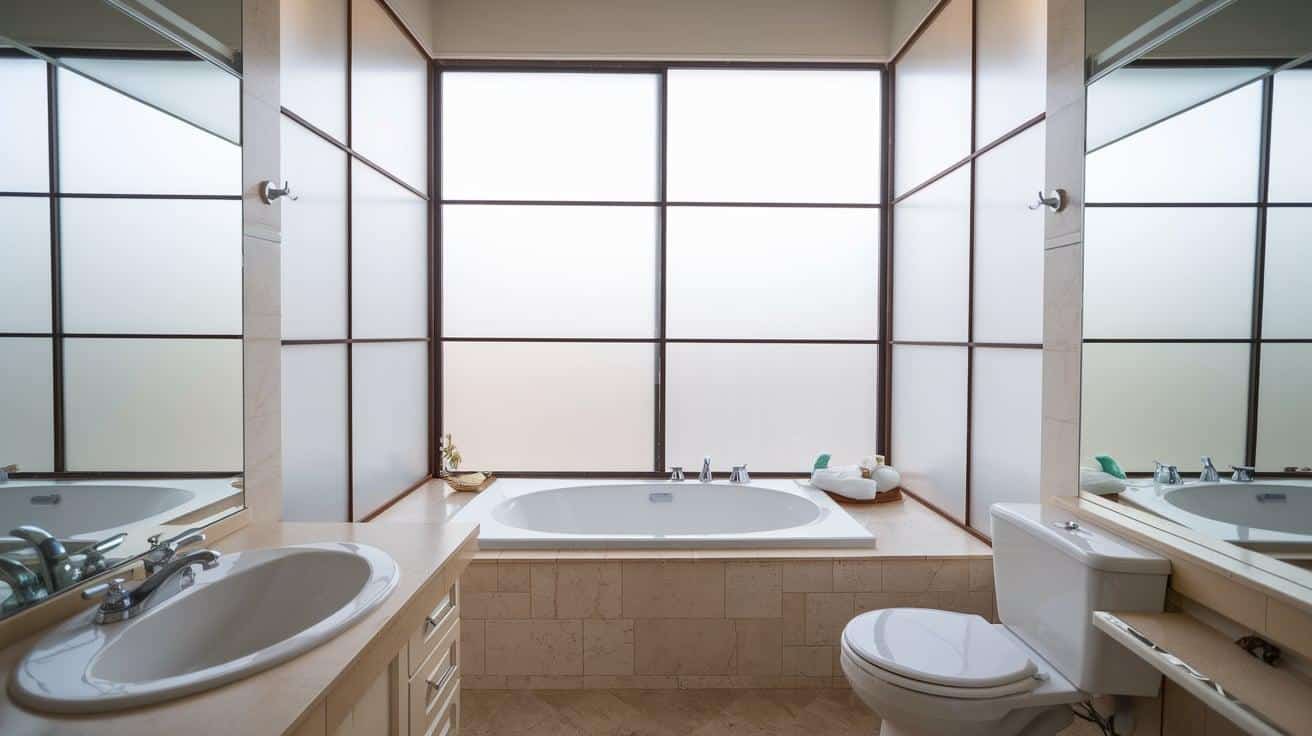
In the window wall setup, the tub or shower is placed under a window, allowing natural light to fill the bathroom.
This design creates a spacious and airy feel while you bathe. Privacy is key, so frosted glass or curtains can block the view without sacrificing light.
This setup makes the room feel bigger, and it’s ideal for those who love natural light.
The challenge is ensuring proper waterproofing around the window, but with careful design, it can work beautifully
8. Back-to-Back Fixtures
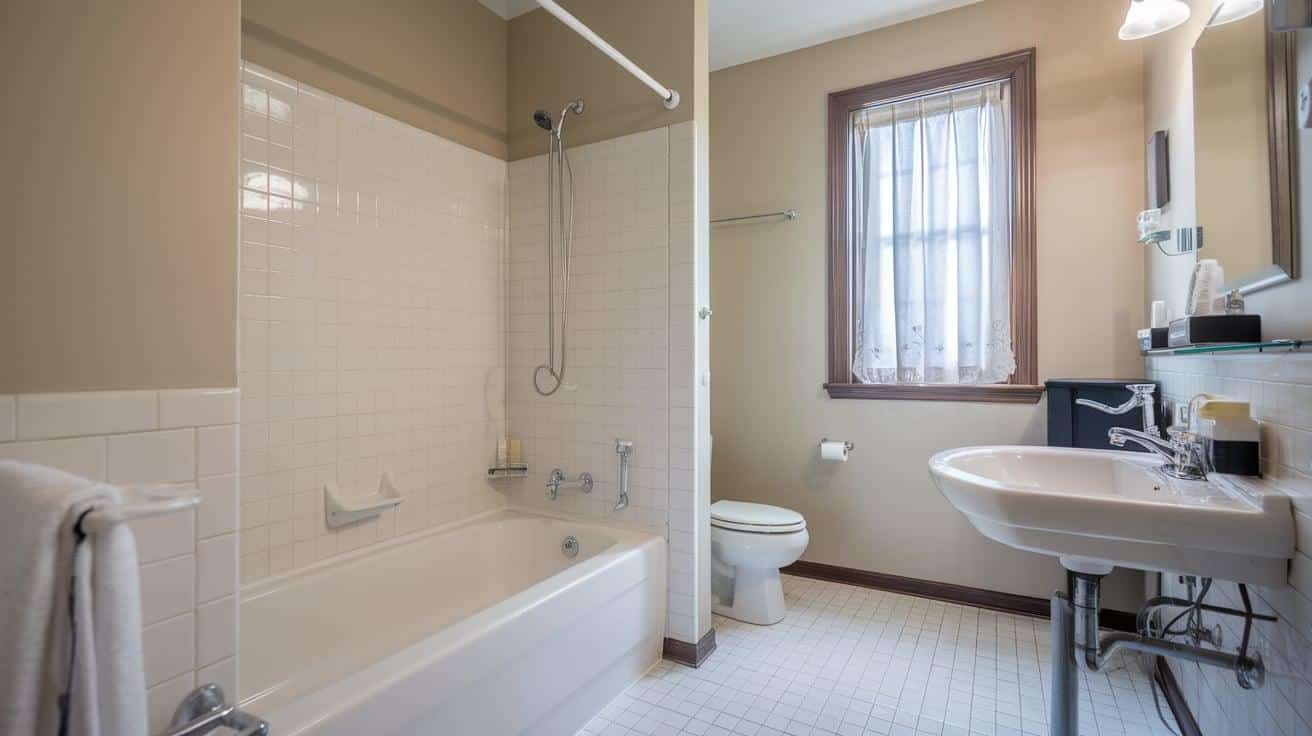
Back-to-back fixtures refer to a layout where plumbing fixtures share a “wet wall,” such as the shower-tub combo opposite a sink.
This configuration reduces plumbing costs and makes better use of space, allowing for an open floor plan. It’s efficient, cost-effective, and creates more room for movement. This design is great for small to medium-sized bathrooms.
The shared plumbing wall simplifies installation and reduces the need for additional space, making it an excellent solution for modern bathroom layouts.
9. Split Bathroom Design
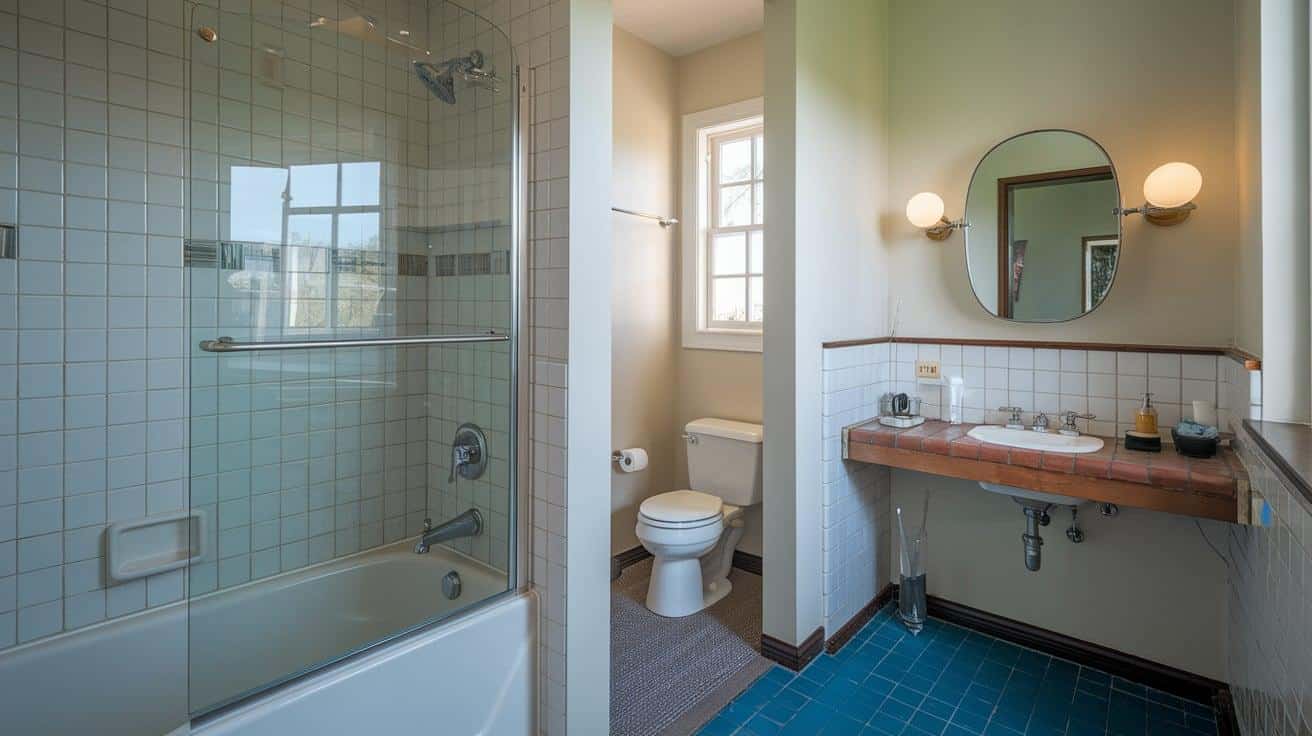
In a split bathroom design, the bathroom is divided into separate zones: one for the tub or shower and one for the sink and toilet. This allows two people to use the bathroom simultaneously, offering greater privacy and convenience.
It’s ideal for shared bathrooms or guest bathrooms, where multiple people may need to use the space at the same time.
This design improves the functionality of the bathroom and creates a more efficient use of space while maintaining privacy for each user.
10. Tub-in-Shower Combo
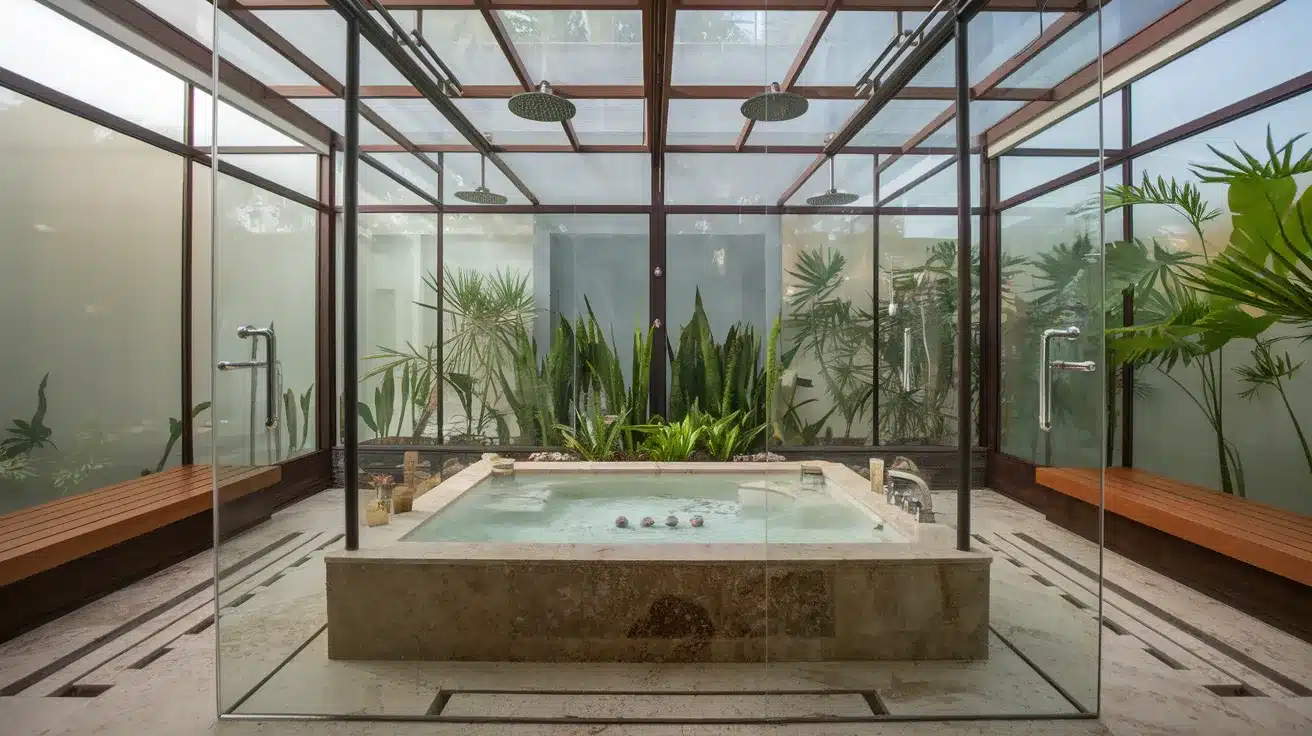
The tub-in-shower combo features a freestanding bathtub placed within a larger shower area. This design creates a luxurious spa-like feel while saving space.
A glass enclosure surrounds both the tub and shower, giving the bathroom an open, cohesive look.
It’s an excellent choice for those who want the relaxing benefits of a tub while still needing a shower for everyday use.
Waterproofing and proper drainage are essential for this layout to maintain its beauty and functionality over time in a smaller space.
11. Offset Tub Design
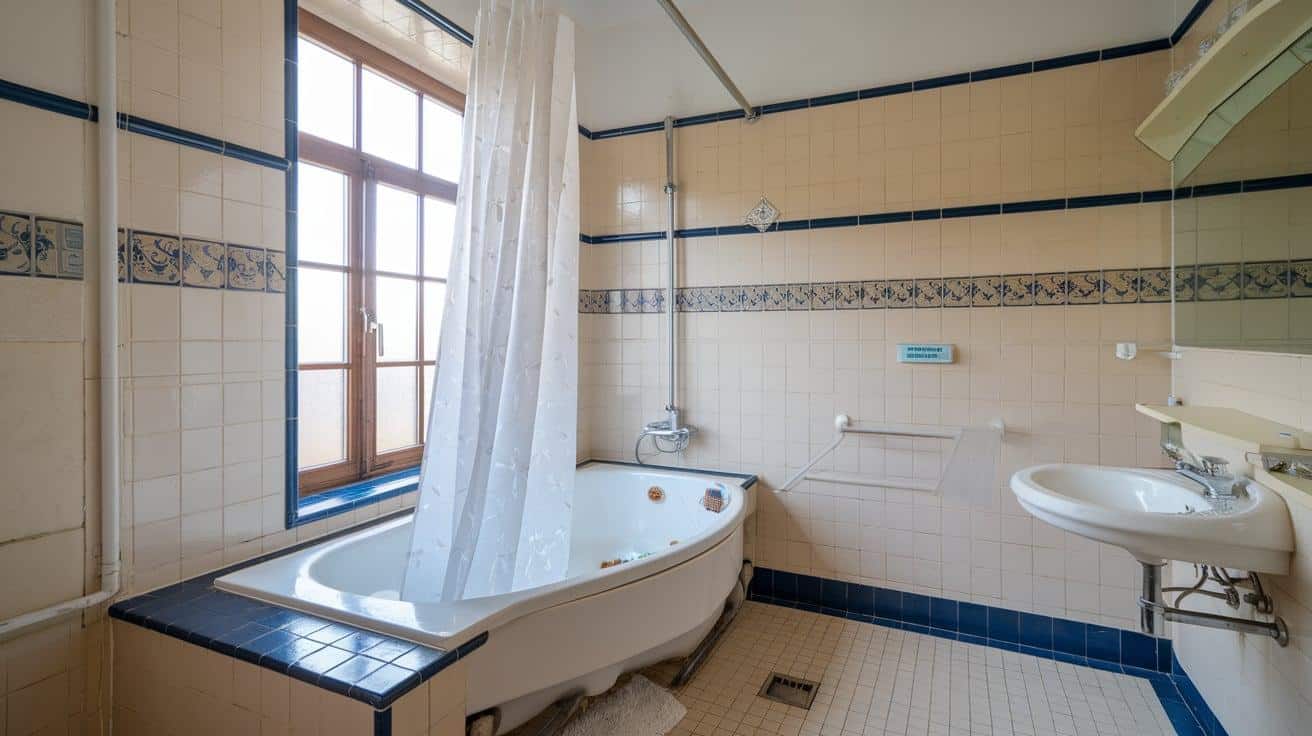
An offset tub design places the tub at an angle to the room’s walls, creating visual interest and maximizing floor space.
This layout often pairs the angled tub with a corner sink to open up the walking area and create a unique, stylish focal point.
The angled placement adds a modern touch to a traditional rectangular bathroom.
This design makes the most of a standard layout without requiring significant alterations, making it perfect for those who want a fresh look in a typical space.
12. Platform Tub with Overhead Shower
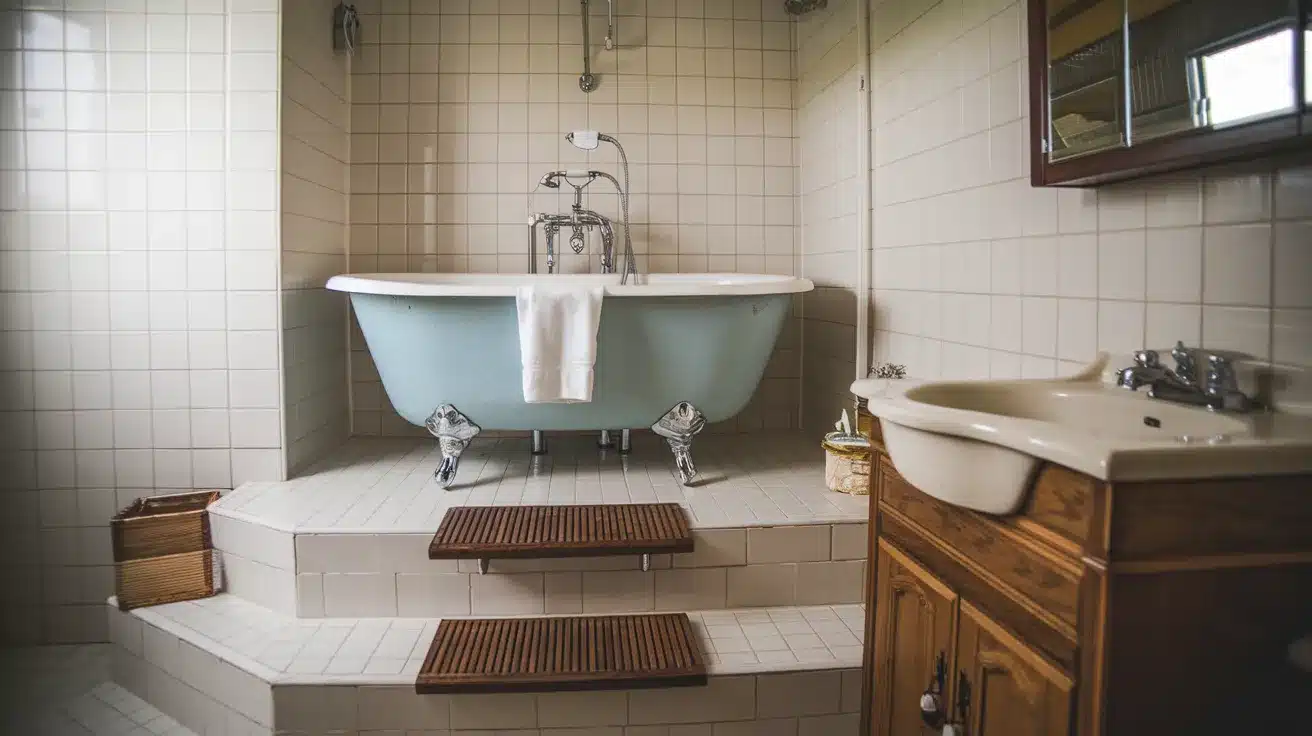
A platform tub with an overhead shower is either sunken or raised on a platform, with a shower overhead.
The platform also serves as seating, with the edge providing shelf space for bath products. This layout is ideal for creating a striking focal point in the bathroom while still being functional.
The design offers a luxurious feel, perfect for those who want to make a statement with their bathroom while maintaining practicality and style in a standard space.
13. Pocket Door Solution
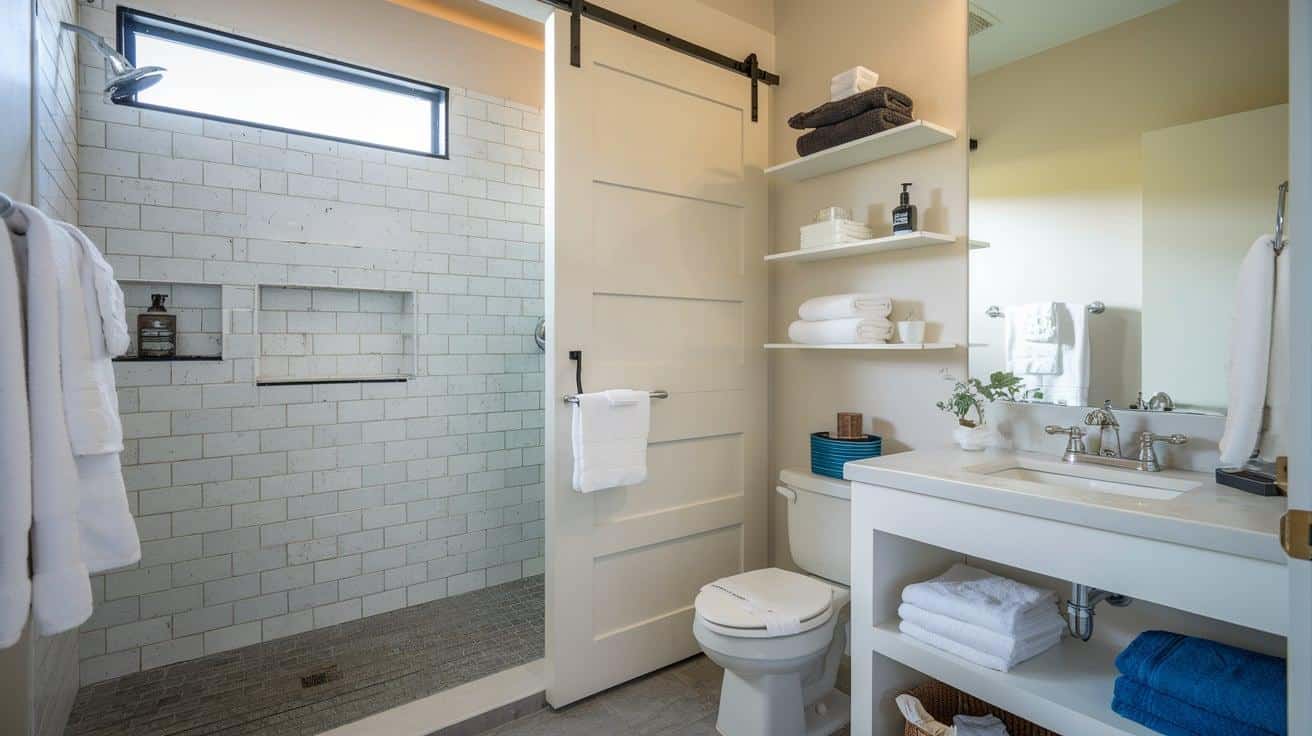
A pocket door solution replaces a swinging door with a door that slides into the wall.
This design frees up 8-10 square feet of usable space, allowing for better fixture placement and making the bathroom feel more open. It’s an excellent option for smaller bathrooms or tight spaces where every inch counts.
The pocket door solution helps maximize the available floor area, improves traffic flow, and gives the bathroom a modern, sleek look. It’s both functional and space-saving, especially in compact layouts.
14. Half-Wall Divider
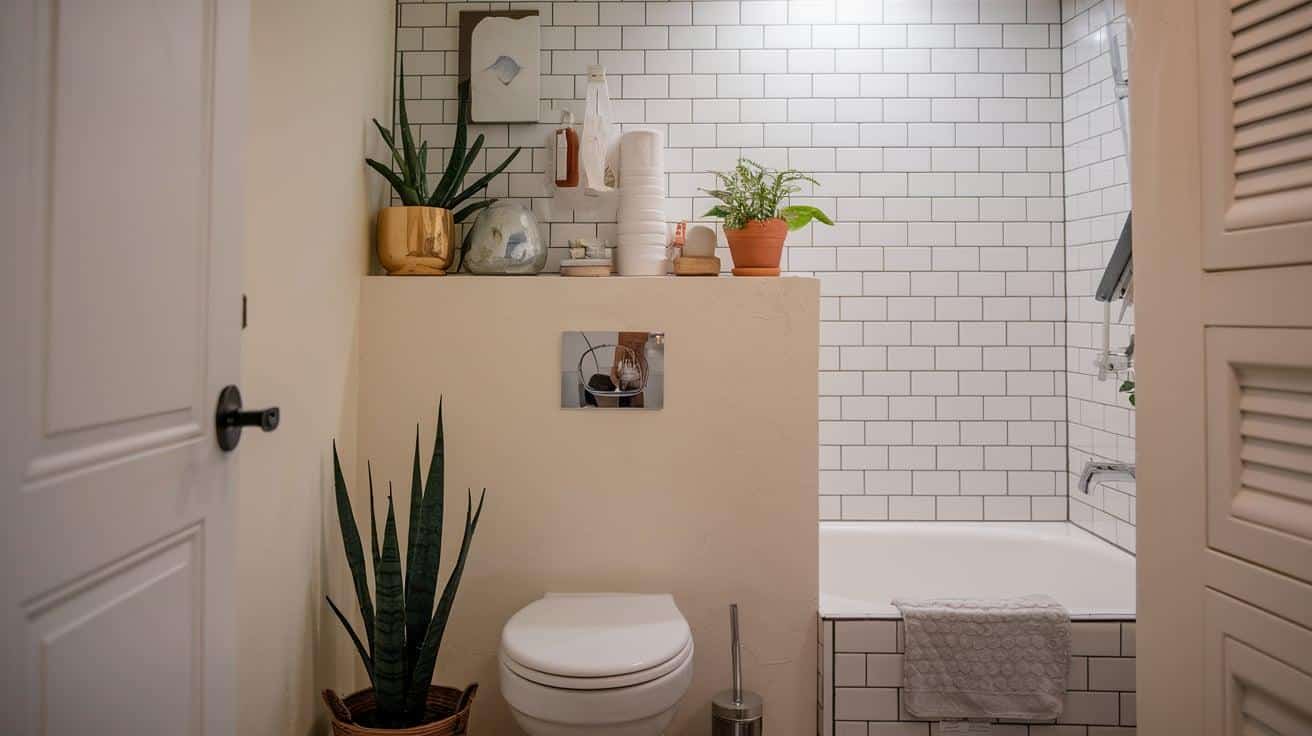
A half-wall divider is a short wall (3-4 feet high) that separates the toilet from the tub/shower area without blocking light.
It provides privacy and structural support for shower fixtures while defining zones within the bathroom. The top of the half-wall can also serve as a space for plants or bathroom essentials.
This layout is ideal for creating functional zones within the bathroom while maintaining an open, airy feel. It’s a simple yet effective design solution for better space management.
15. Pass-Through Shower
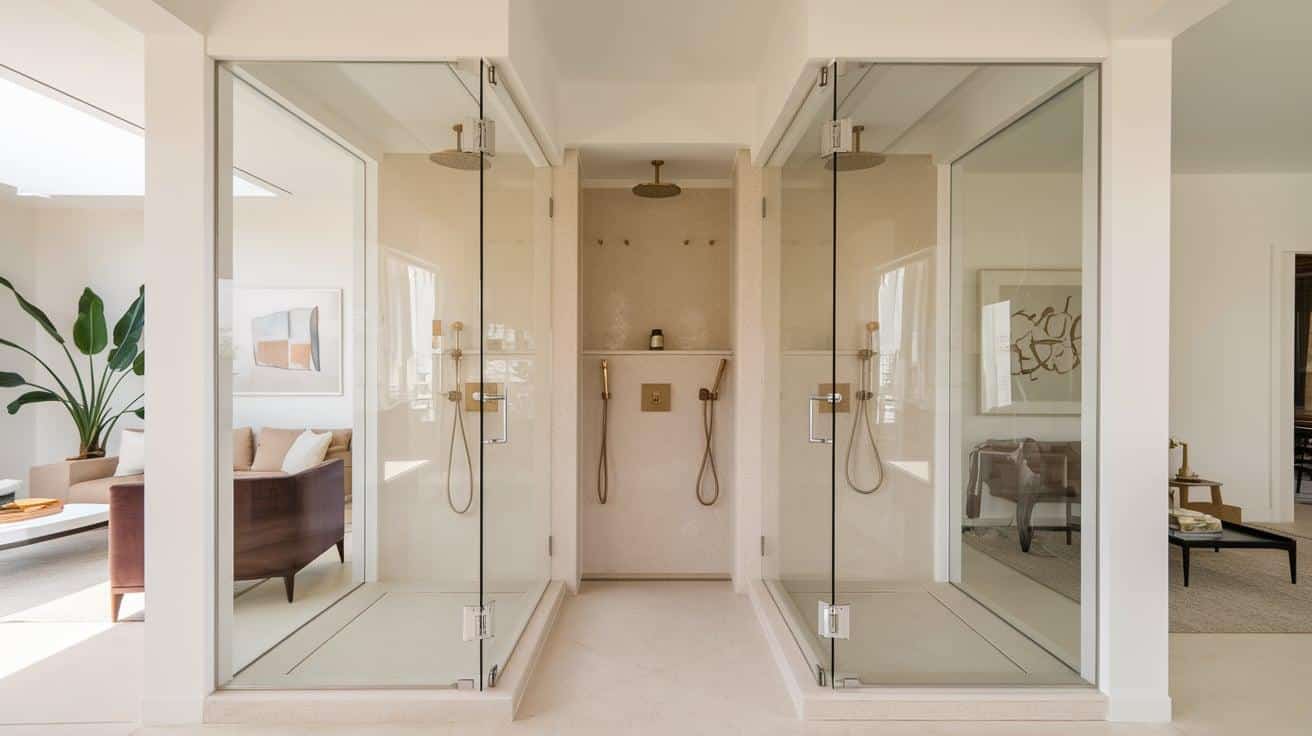
A pass-through shower has entrances on two sides, offering easy access from both ends of the room. This layout creates a more open feel, allowing for better sightlines and increased flow through the bathroom.
The glass enclosure allows light to pass through, making the bathroom feel more expansive. It’s perfect for those looking to create a spa-like experience while maintaining an open and functional space.
This design is ideal for larger bathrooms and makes the layout more accessible and inviting.
16. Pedestal Sink Strategy
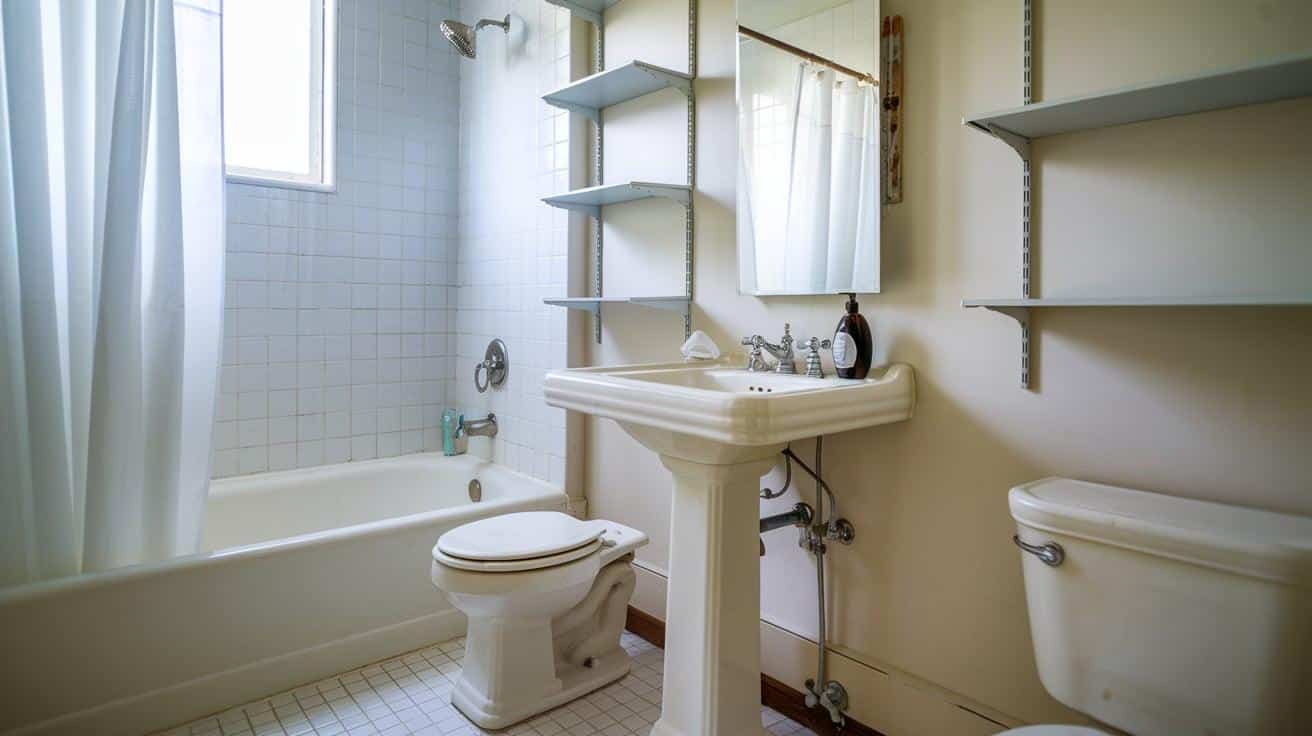
A pedestal sink replaces a bulky vanity cabinet, freeing up floor space and improving traffic flow in smaller bathrooms.
This design reduces visual clutter, creating an airy, open feeling. Wall-mounted storage or shelves above the sink can make up for the lost cabinet space.
The pedestal sink is a simple, elegant solution for those looking to save space while still having a functional sink.
This design works well in tight bathrooms and adds a modern touch to the space
17. Nested Fixtures Approach
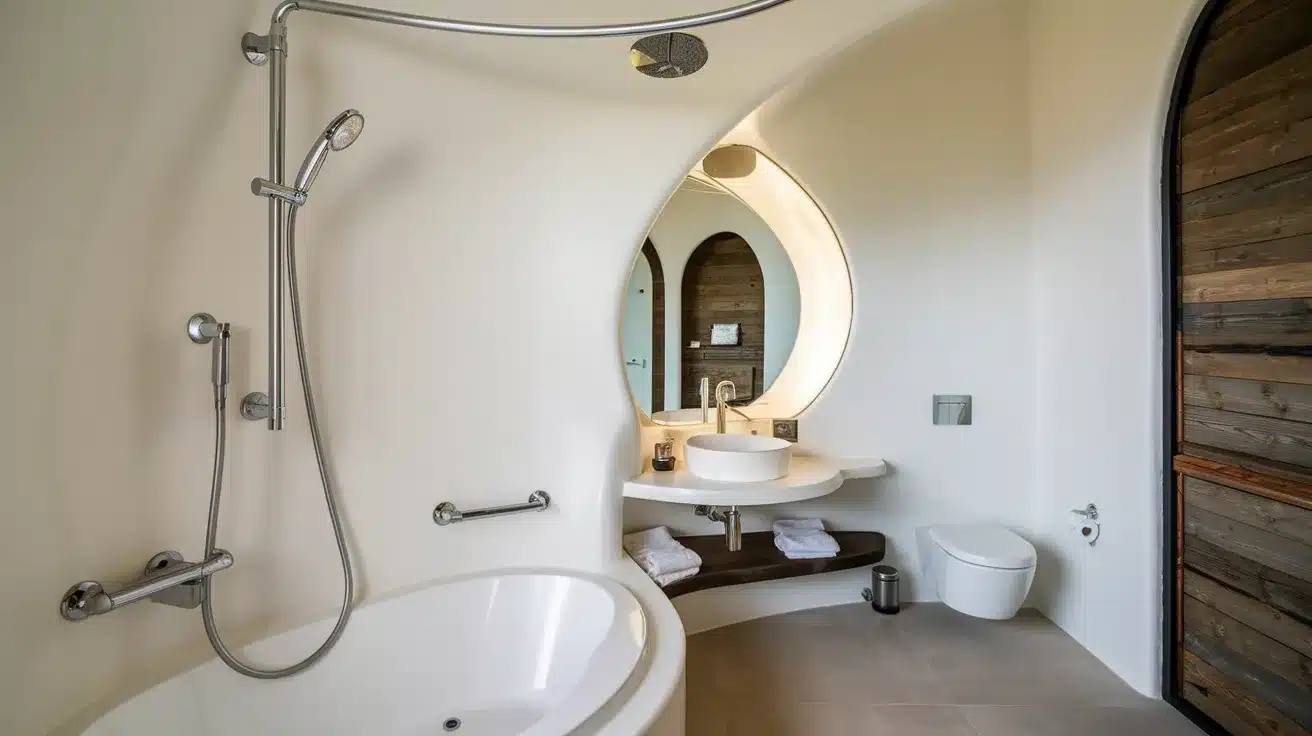
The nested fixtures approach uses a curved shower curtain rod extending over the end of the tub to create more space when showering. The sink is placed near the curved section, overlapping the functional zones of the bathroom.
This layout maximizes every inch without feeling cramped. It’s ideal for those looking to make a small bathroom feel more spacious while still providing the necessary functionality.
The overlapping zones create a practical design that doesn’t sacrifice comfort or usability in compact spaces
18. Alcove Tubs with Showers
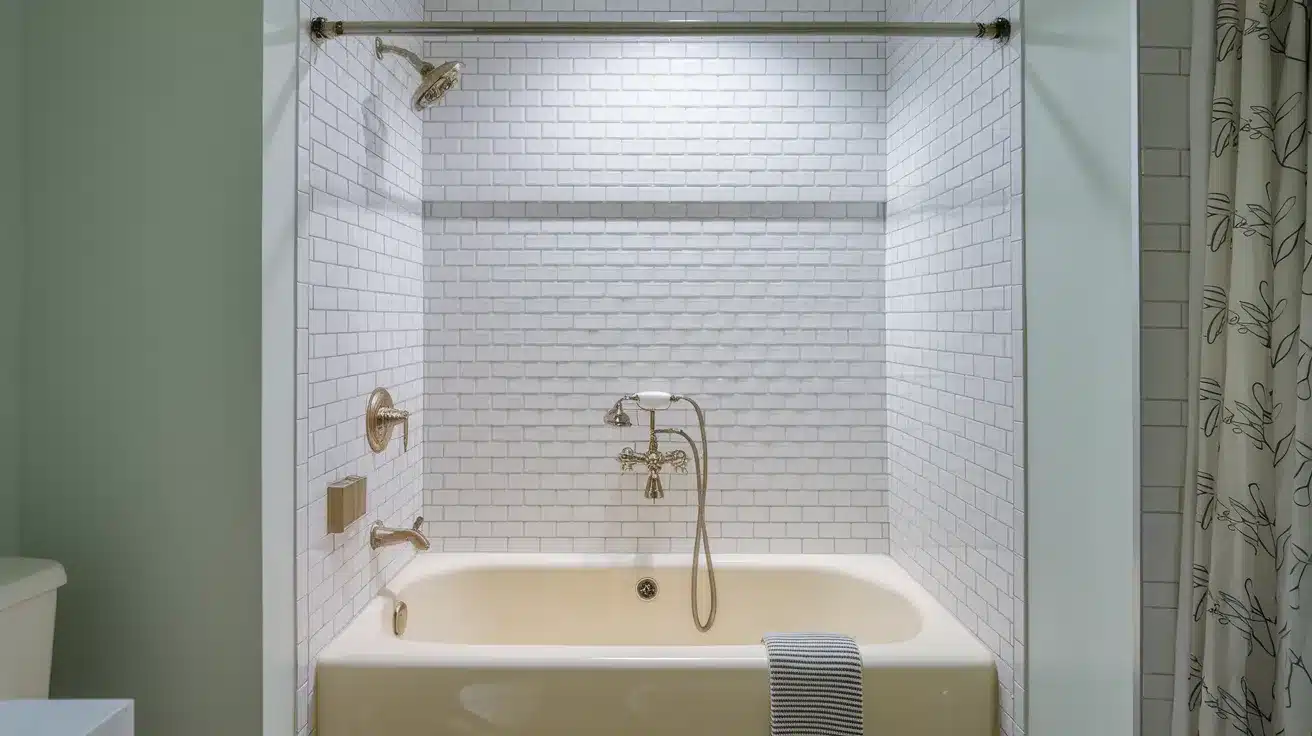
Alcove tubs are a cost-effective and space-efficient option for bathrooms. These tubs fit into a three-walled recess, and a shower can be added with a curtain rod or glass door.
Alcove tubs are the most common bathtub option for standard bathrooms. They’re available in a range of sizes and styles, making them versatile for various bathroom designs.
Many come with built-in shower walls or can be paired with wall surrounds, creating a clean and functional look without taking up unnecessary space.
19. Corner Tubs with Showers
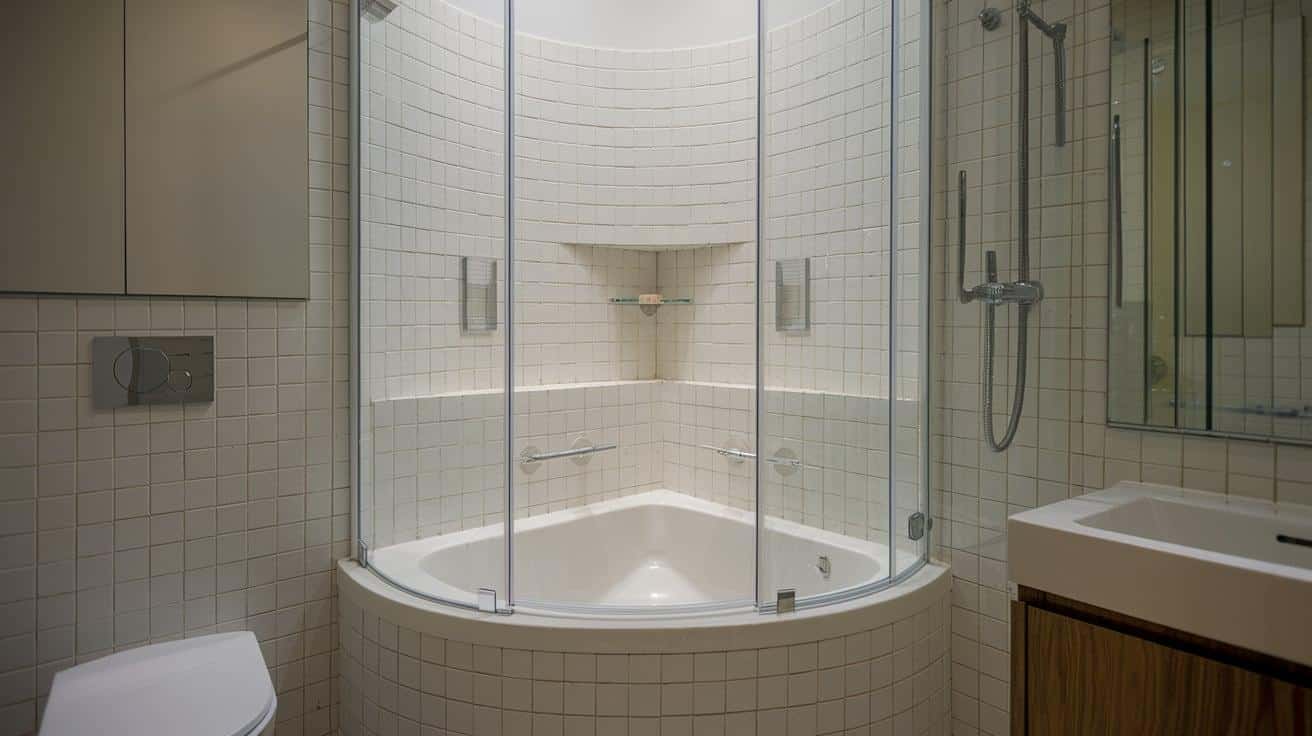
Corner tubs fit neatly into small spaces, making them ideal for bathrooms with limited square footage. These triangular tubs are placed in the corner, often requiring a custom glass enclosure or a curtain rod to add a shower.
The corner tub maximizes available space while maintaining a comfortable bathtub and shower experience.
This layout is perfect for those looking to save wall space while adding a stylish touch to their bathroom. It’s a practical, space-efficient solution for smaller bathroom designs.
20. Drop-in and Freestanding Tubs
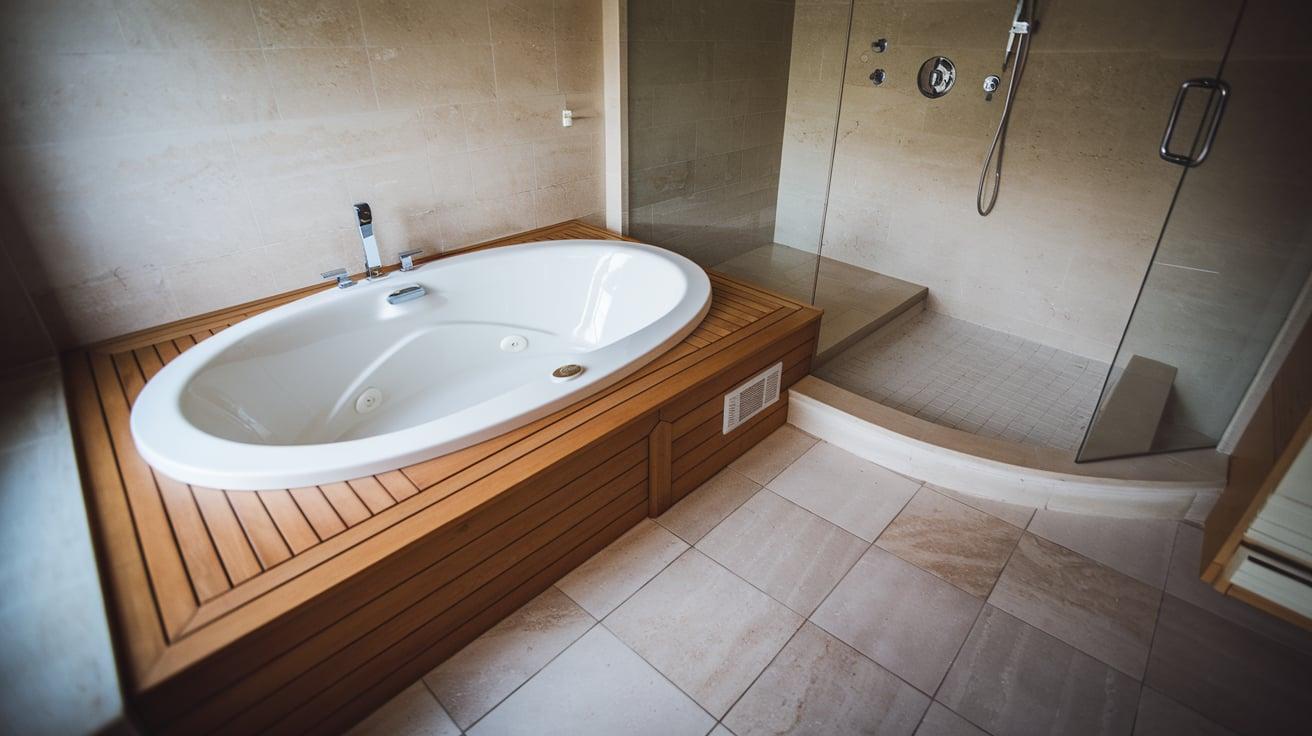
Drop-in tubs are inserted into a custom-built deck or platform, while freestanding tubs stand on their own.
These options often require more space but offer greater flexibility and design opportunities. Both tub types can be paired with a separate shower or handheld shower attachment.
Drop-in tubs allow for a more seamless look with a finished deck, while freestanding tubs provide a more dramatic aesthetic.
These designs are ideal for larger bathrooms and offer a luxurious feel for those wanting a spa-like experience.
Materials and Considerations
Bathroom tub and shower combinations come in several material options, each with distinct benefits.
Fiberglass and acrylic units: These provide affordable, lightweight solutions with one-piece designs that effectively prevent leaks.
Cast iron tubs: For those seeking exceptional durability, these deliver outstanding longevity, though their substantial weight necessitates reinforced flooring.
Cultured marble and solid surface: This balances style and durability, offering an upscale appearance with good performance over time.
When it comes to enclosures, shower doors are available in sliding, pivoting, or folding configurations to accommodate various bathroom layouts.
Budget-conscious renovators often choose shower curtains, which provide the most economical solution while preserving valuable space when not in use.
Tips and Ideas for Saving Space
Small spaces can have a big and good impact on style.
1. Vertical Shelving
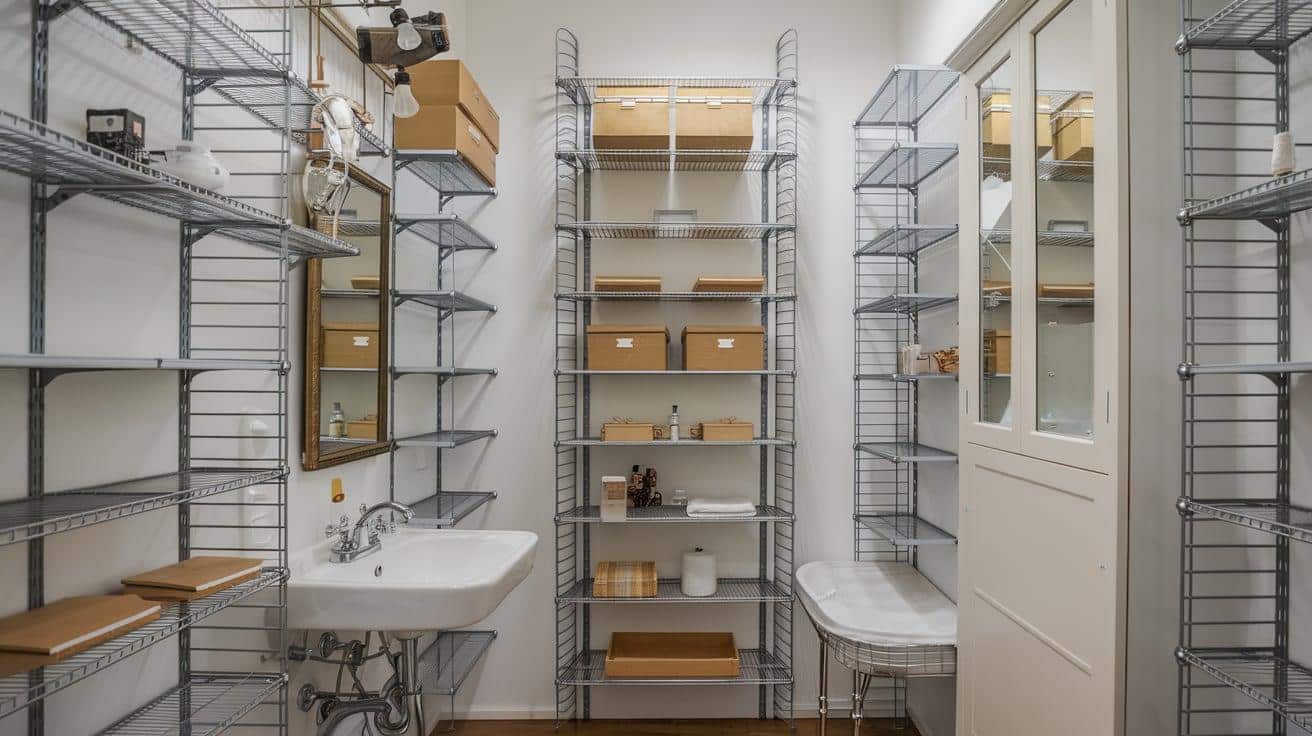
Install tall, narrow shelving units to make use of wall height. Floor-to-ceiling shelves in slim profiles can hold many bathroom essentials without using much floor space.
Open shelving works well for items you need often, while closed cabinets hide less attractive supplies.
Consider placing shelves in unused corners or above doorways where they won’t block movement. Wire or glass shelves feel less bulky in small rooms.
2. Over-the-Toilet Storage
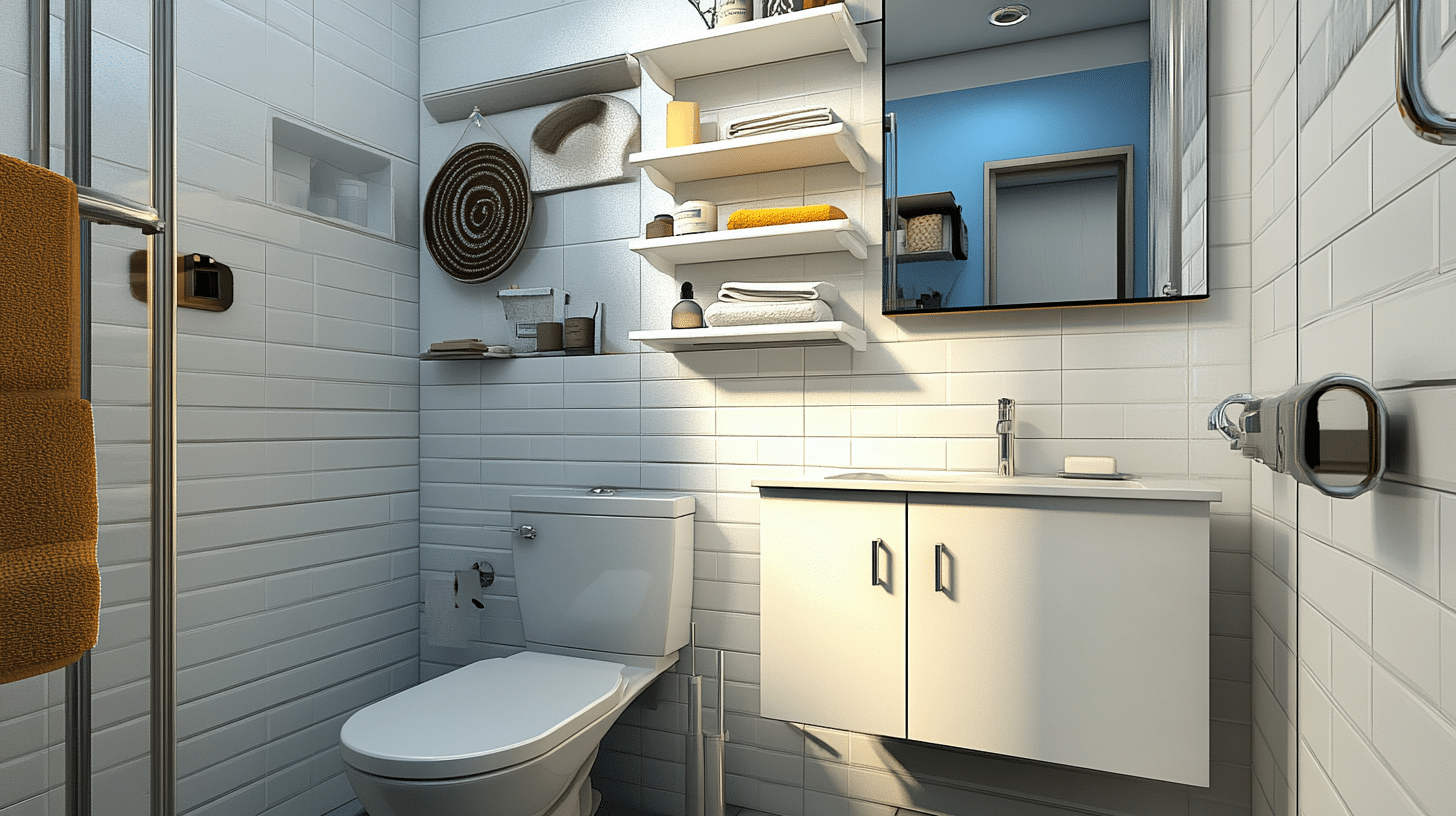
The space above your toilet is prime real estate in small bathrooms. Purpose-built toilet toppers provide shelving without taking up extra floor space.
Options range from simple open shelves to cabinet-style units with doors. Some models include towel bars on the sides for added function.
Choose a unit that extends no wider than your toilet to maintain clear pathways through the bathroom.
3. Niche Shelves in the Shower
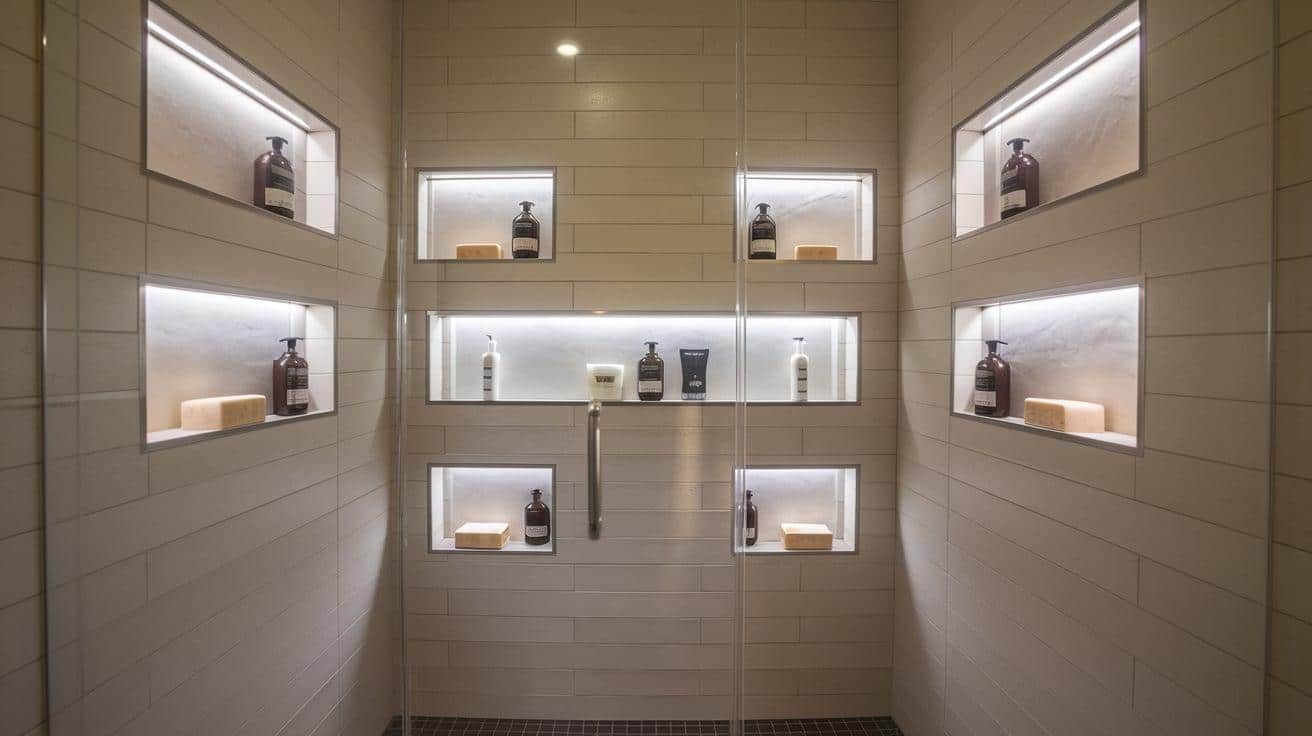
Built-in wall niches create storage without intruding into shower space. These recessed shelves sit between wall studs, keeping shampoo and soap off tub edges.
Install during renovation for best results, as they require opening the wall. Multiple small niches often work better than one large one.
Waterproof completely, and consider adding subtle lighting for both function and style.
4. Floating Vanities and Towel Racks
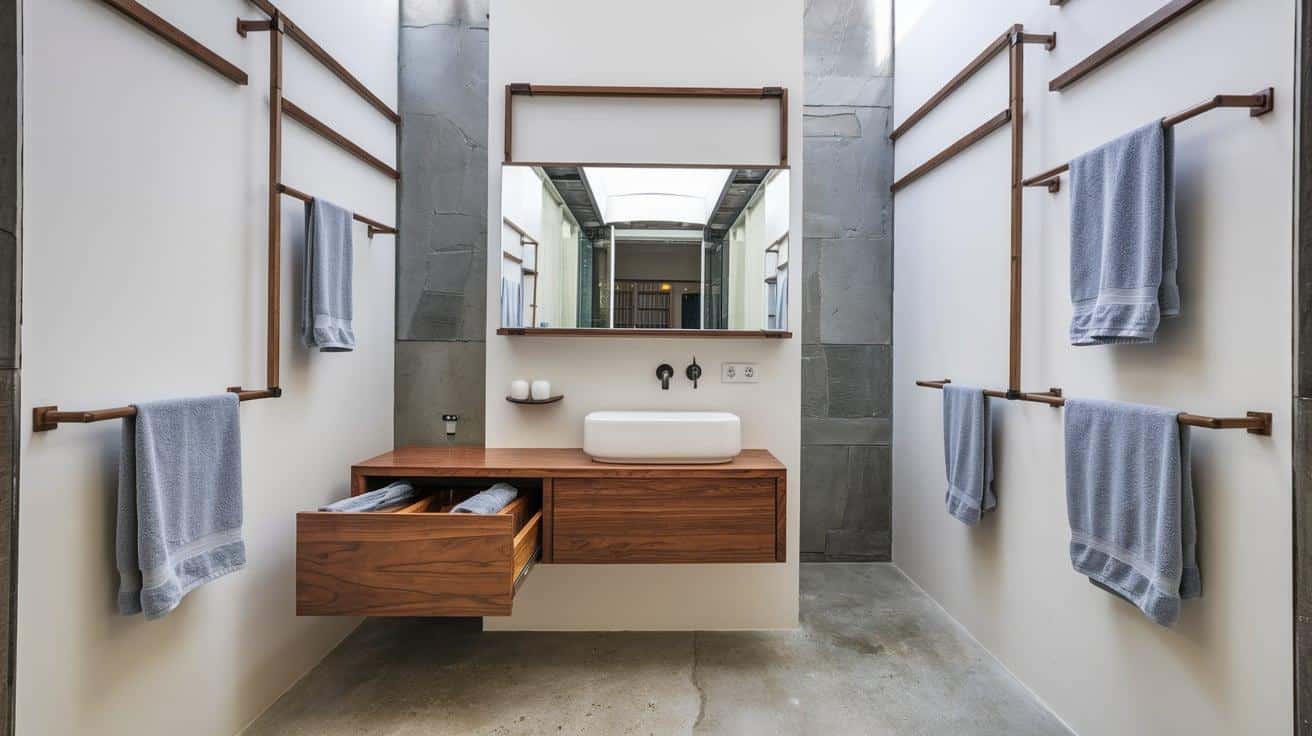
Wall-mounted fixtures create visible floor space, making the bathroom feel larger. Floating vanities open up the floor for easier cleaning and visual spaciousness.
Choose models with built-in drawers rather than doors for better storage.
Wall-mounted towel bars, rings, and hooks can be placed at various heights to maximize wall use. Consider magnetic strips for metal items like tweezers and nail clippers.
5. Door-Mounted Storage
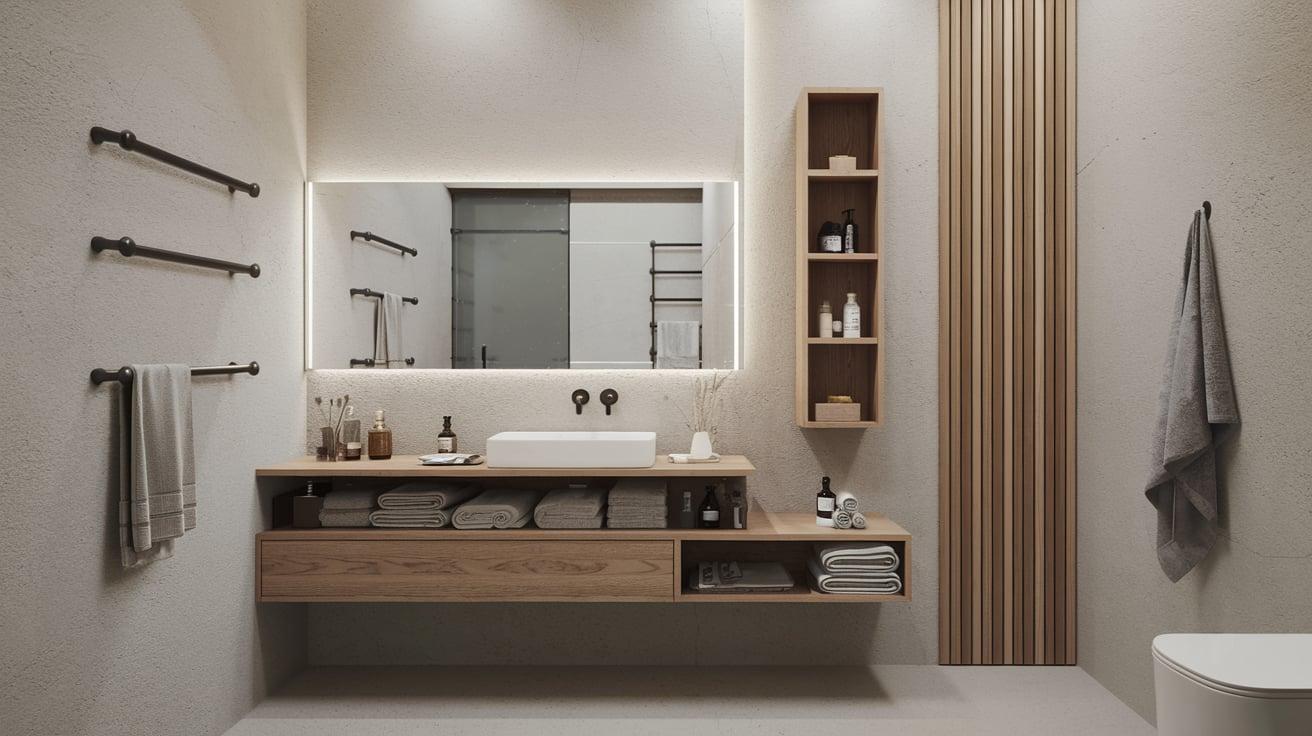
The back of your bathroom door offers hidden storage potential. Over-door organizers with pockets or hooks hold hair tools, toiletries, or cleaning supplies.
Slim wire racks mounted to the door can store rolled towels or toilet paper. This approach keeps items out of sight but easily accessible.
Ensure any door-mounted solution is properly secured to prevent rattling when the door moves.
Maintenance Tips for Shower/Tub Combos
Keeping your tub/shower combo clean requires simple daily habits. These habits will extend the life of your bathroom and protect your investment.
- Wipe walls with a squeegee after each use to prevent soap scum buildup.
- Clean weekly with the right cleaner for your surface type.
- For tile, watch grout lines closely and clean them with baking soda paste. Apply grout sealer yearly.
- Treat glass doors with rain repellent.
- Wash or replace shower curtains monthly.
- Choose low-maintenance materials like solid surfaces with fewer seams. Replace discolored caulk every 1-2 years.
- Always use your bathroom fan to reduce moisture.
Conclusion
Creating a bathroom with both a tub and shower in a limited space requires thoughtful planning but offers the best of both worlds for your daily routine.
By choosing the right layout—whether a standard combo unit, space-saving corner installation, or modern wet room concept—you can enjoy bathing options without moving walls.
Remember that material selection affects both maintenance needs and overall costs, with options ranging from budget-friendly fiberglass to premium custom tile work.
Regular cleaning habits and strategic storage solutions will keep your compact bathroom functioning beautifully for years.
With the ideas presented in this guide, you can convert even the smallest bathroom into a practical, comfortable space that meets all your bathing needs while maintaining a sense of openness.

