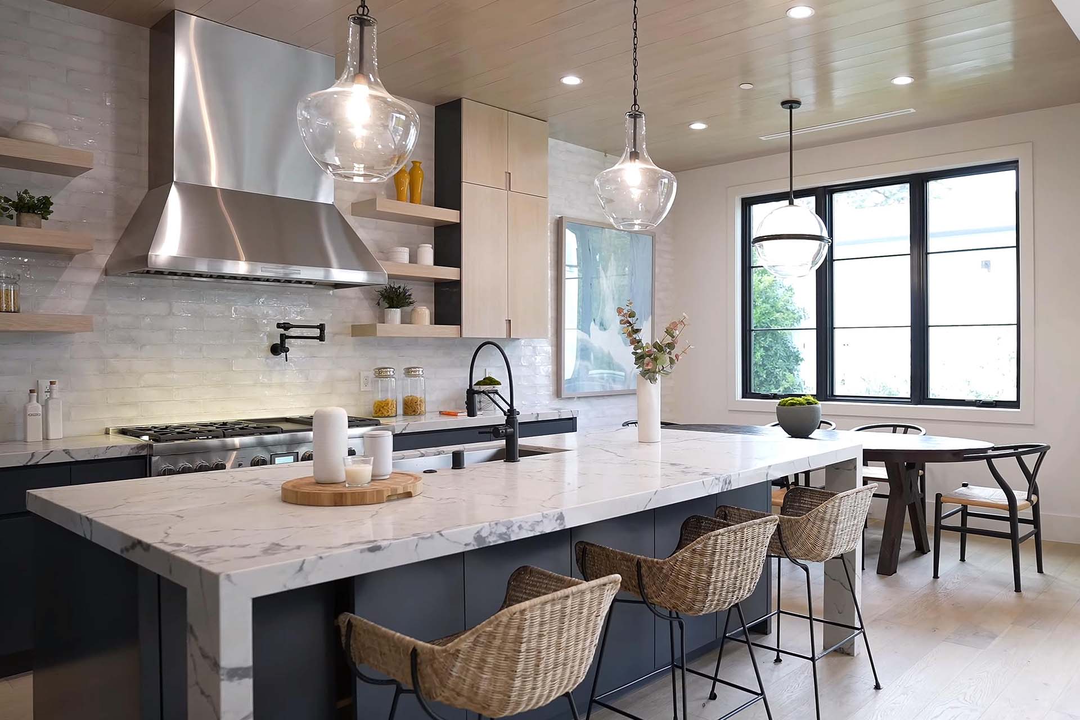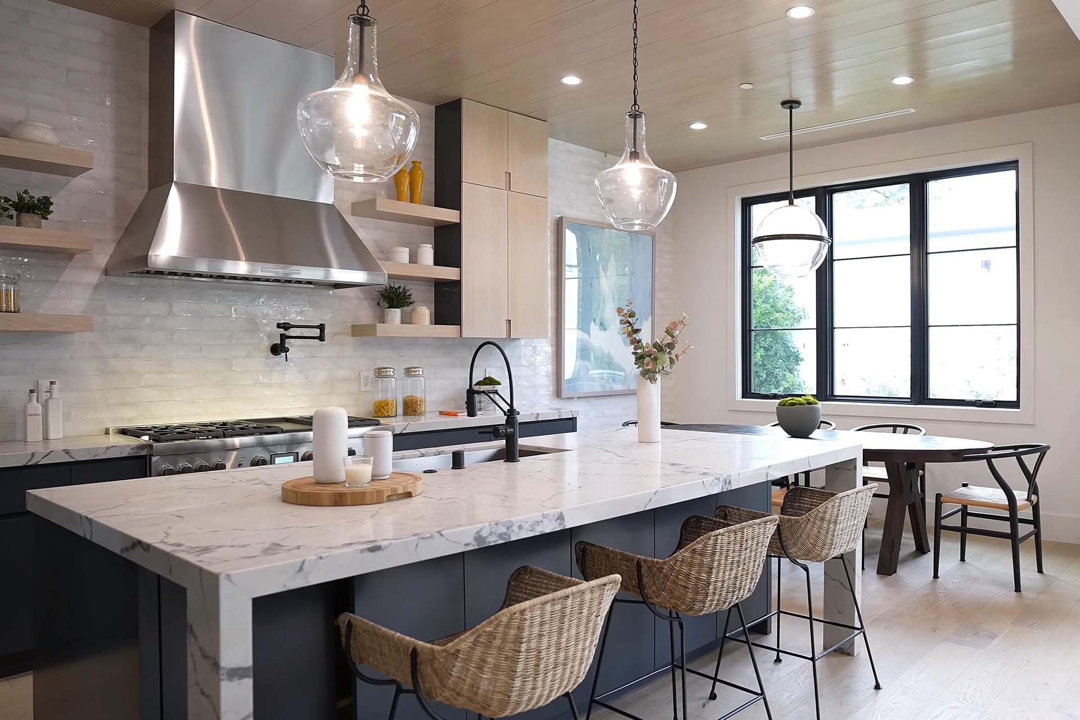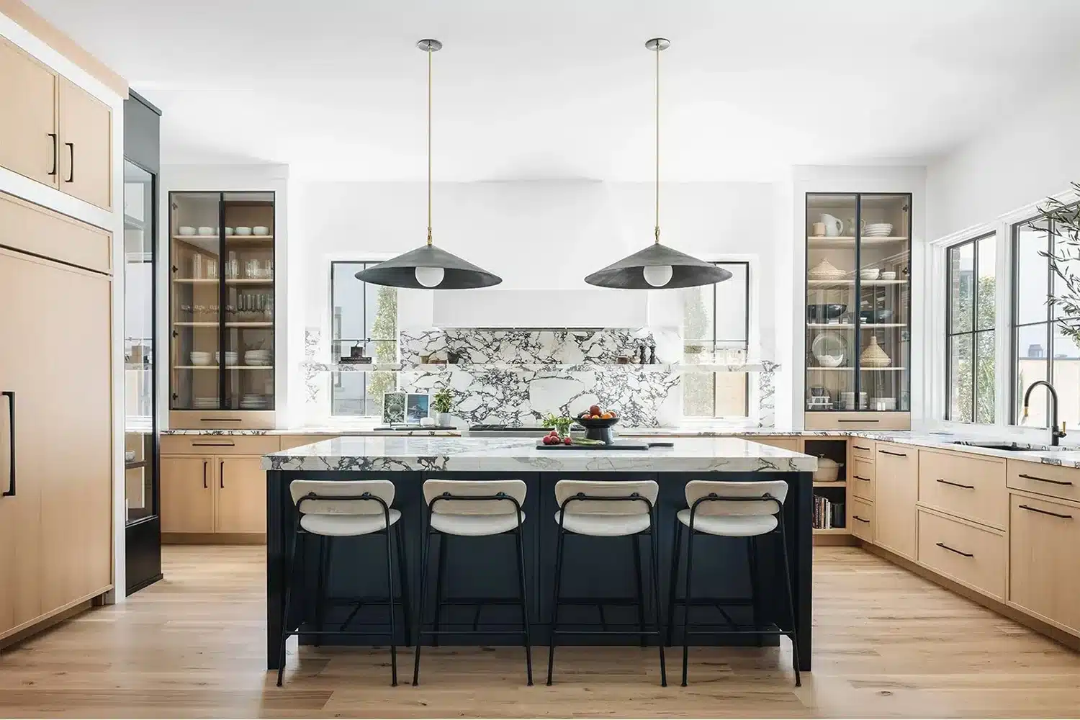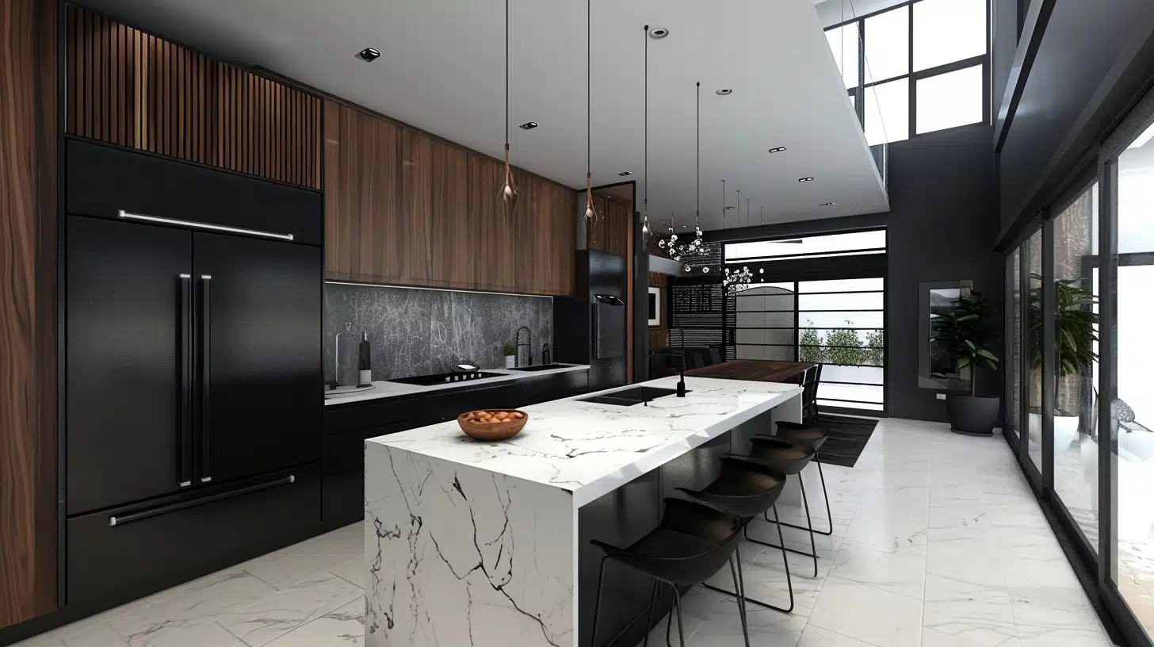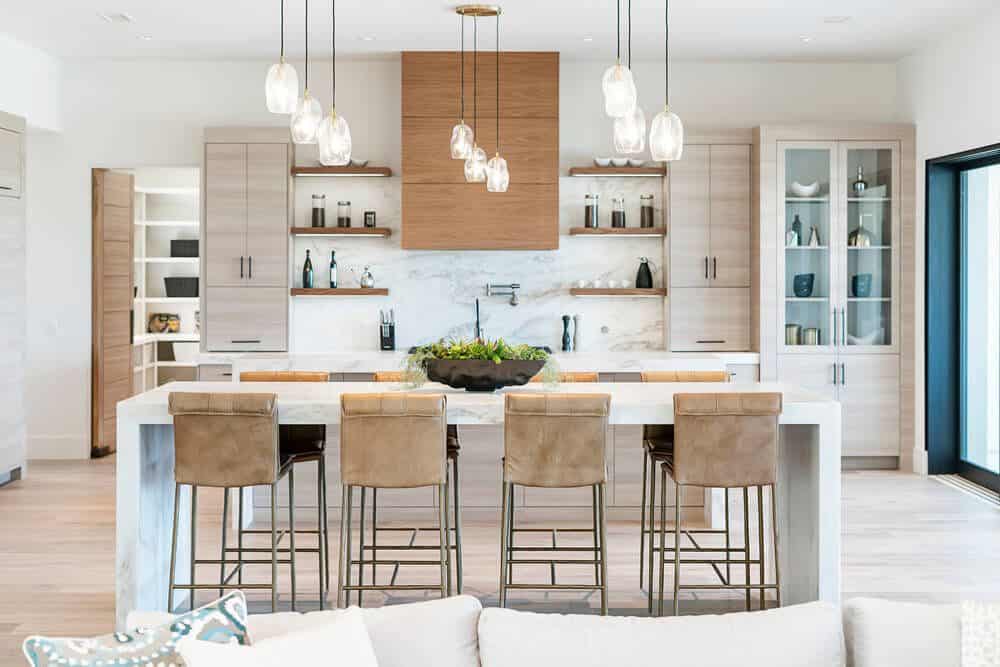Kitchen Renovation? Design Planning Guide & Tips!
Planning a kitchen renovation project can seem like an overwhelming process, but it doesn’t have to be. Detailed upfront planning and design is crucial to successfully creating the kitchen of your dreams. This renovation guide covers everything you need to know, from setting your budget to choosing your new flooring!
Planning Your Kitchen Renovation
As Benjamin Franklin once noted, “By failing to prepare, you are preparing to fail.” Take these initial planning steps to set your kitchen remodel up for success.
Determine Your Budget
Setting an accurate budget prevents going over your planned spend. Don’t just base estimates off the cost per square feet, but consider specifics of your project like:
- Layout changes
- High-end appliances
- Luxury countertops (e.g. granite, marble)
- Custom cabinetry and storage elements
- Specialty lighting techniques
Also build in a 10-15% cushion for unexpected issues or changes in material/labor cost. Kitchen Designer London from Design and Build offers free consultations to help determine accurate project budgets.
How to Hire Professionals
Who you hire dramatically impacts the outcome. Carefully consider:
- General Contractor vs Kitchen Designer – General contractors focus on full renovations while designers specialize in kitchen layout, materials, latest trends
- Team Sequence – Designer first, then contractor, cabinet maker, countertop supplier etc.
- References and Examples – Evaluate skills though past kitchen renovation projects
A strong team minimizes delays and prevents shoddy work that must be redone. Consider kitchen fitter and installation london experts like this London Refurbishment Company to ensure proper cabinet and appliance installation.
Create a Schedule
Identify target start and completion dates for major milestones:
- Demolition
- Revised floor plan/layout
- Utility adjustments (electric, water, gas lines)
- Cabinets installation
- Countertop templating and fabrication
- Flooring/painting finishing touches
Build in one week buffers between steps for issue resolution or specialist scheduling issues. Keep your contractor updated on desired timing and be flexible if delays occur.
Design Elements to Plan For
Now we dive into the details to bring your aspirational kitchen design to life!
Layout Changes
How do you use your current kitchen? How might your redesign better suit your lifestyle or household? Consider:
- Incorporating the “work triangle” between sink, stove, and refrigerator
- Location/size of islands, peninsulas
- Cabinet configurations/appliance placement
- Entryways and traffic flow
Experiment with online kitchen planners or have a designer create layout options.
Cabinet Selection
Cabinetry often comprises 40%+ of total kitchen renovation costs. With customized or semi-custom options spanning a range of prices, carefully weigh:
- Door styles – Shaker remains popular, while inset cabinetry creates old-world style
- Finishes – Painted, wood stained, high-gloss polyurethane
- Organizational needs – Drawer dividers, pull-outs, specialty racks
- Materials – HDF vs plywood construction, soft-closing hinges
Don’t forget height adjustments for ergonomics and ease of use for all household members.
Countertop Considerations
Countertop surfaces must stand up to water, heat, cutting, and more. Compare options like:
| Material | Pros | Cons |
|---|---|---|
| Granite | Heat/scratch resistant | Porous, sealing required |
| Marble | Elegant aesthetic | Stains easily, etched by acids |
| Quartz (Engineered) | Durable, non-porous | Higher cost, limited edge styles |
Quartz is rising in popularity due to its low maintenance yet luxurious appearance. Get creative with special edge profiles like modern straight-cut corners.
Backsplash Style Ideas
Don’t overlook this opportunity to incorporate a unique personal style! From a visual perspective, creative backsplashes can be focal points that tie the whole kitchen together through:
- Material – ceramic tile, glass tile/mosaic, natural stone slab
- Colors – match vs contrast cabinets
- Patterns – geometric shapes, medallions, artistic prints
- Textures – swirls, glossy/matte finishes
Most recommend a standard 4″-6″ height range, with 8″+ better suited for larger commercial kitchens.
Appliance Upgrade Options
Head to the showroom or browse online galleries to discover the latest appliance innovations.
Consider smart home connectivity, pro-style appearances, convection heating, induction cooktops, downdraft vents, steam ovens and beyond!
Key categories to analyze:
Refrigerator
- Configuration (bottom freezer vs top freezer vs side-by-side vs French door)
- Adjustable shelves and compartments
- Water/ice dispenser cutout needs
- Built-in vs freestanding
For smaller kitchens, a counter depth or less deep model maximizes room.
Range/Cooktop
- Available fuel types (natural gas vs electric vs induction)
- Safety standards for gas operation
- Ventilation needs (updraft, downdraft, none)
- Easy cleaning features
Include the hood design (insert style, chimney protrusion etc.) on your appliance specification sheet.
Dishwasher
- Number of racks (2 vs 3+)
- Cycles like express/quick wash, power scrub
- Water efficiency rating (EnergyStar certified or better)
- Noise level ratings
Install an air gap device if lacking a high dishwasher drain loop.
Small Appliances
Don’t skimp on added value specialty devices that maximize storage and functionality:
- Coffee/beverage stations with under counter mini-fridges
- Warming drawers to keep completed dishes at optimum temp
- Built-in charging stations for devices (and hiding cords)
- Specialty ovens like steam or convection models
Planning appropriate cabinetry or open counter space for these appliances is key.
Lighting & Accent Upgrades
Thoughtful, multi-layered lighting transforms plain kitchens into warm gathering spaces for meal prep through clean up.
Ambient Lighting
Provide consistent overall illumination suited to kitchen tasks using:
- Surface mounted fixtures
- Recessed ceiling lights
- Pendant clusters over sinks/islands
- Under cabinet lighting
Employ dimmers to adjust brightness levels. Position amenity lighting to reduce shadows for food preparation areas.
Under Cabinet Lighting
Strategically place LED strip lighting or puck lights under upper cabinets to spotlight counters and illuminate workspaces as needed. Connect to switches or remote controls. Cool white vs warm white color temperatures set desired ambience.
Pendants & Chandeliers
Define chef zones like islands and banquet sized tables with dramatic overheard pendants. Multi light fixtures make grand statements. Integrate smart bulbs to customize colors/scenes. Suspend single pendants or mini-chandeliers over a kitchen desk area to inspire menu planning and organization while enjoying your morning coffee.
Flooring Options
Kitchen floor surfaces arguably “take a beating” more than any other area of a home. Select durable materials engineered to withstand spills, high traffic, scratches and heat.
Tile maintains popularity for visual appeal and durability, now reimagined in larger, flowing patterns. Pay attention to slip resistance ratings. Grout requires periodic sealing.
For a seamless, non-porous water resistant option, consider luxury vinyl plank flooring. It performs exceptionally well, resists scratches, stains easily and appears remarkably realistic at more affordable price points.
And modern polished concrete offers an industrial chic look, integrating gray tones and unique marbling throughout the entire home. Consider radiant heating systems to improve comfort.
Conclusion
The ins and outs of planning for a dream kitchen overhaul span from budgeting best practices to the latest lighting trends and every detail in between! Start by creating an itemized list of needs and wants.
Research and compare materials, fixtures, and appliances. Hire a contractor to help with the renovation.
After the renovation is complete, make sure to test the appliances and fixtures to make sure everything works properly. Finally, enjoy the results of your new kitchen!

