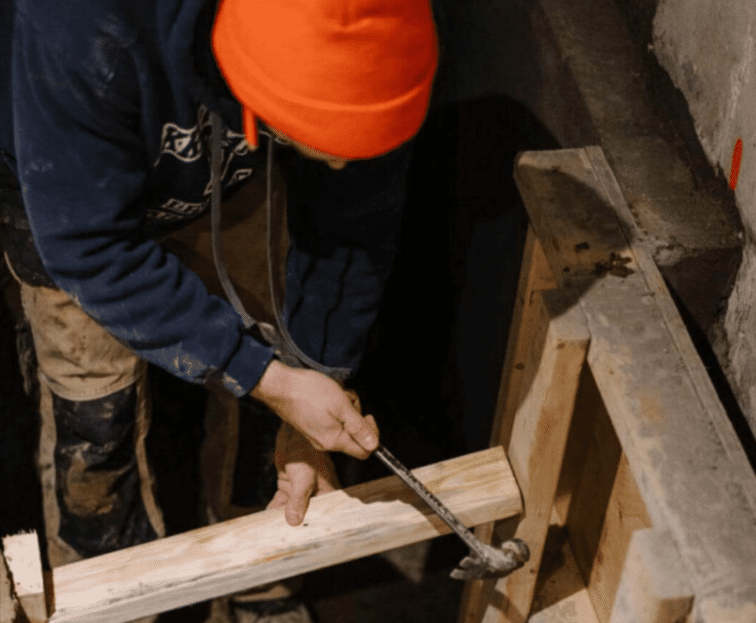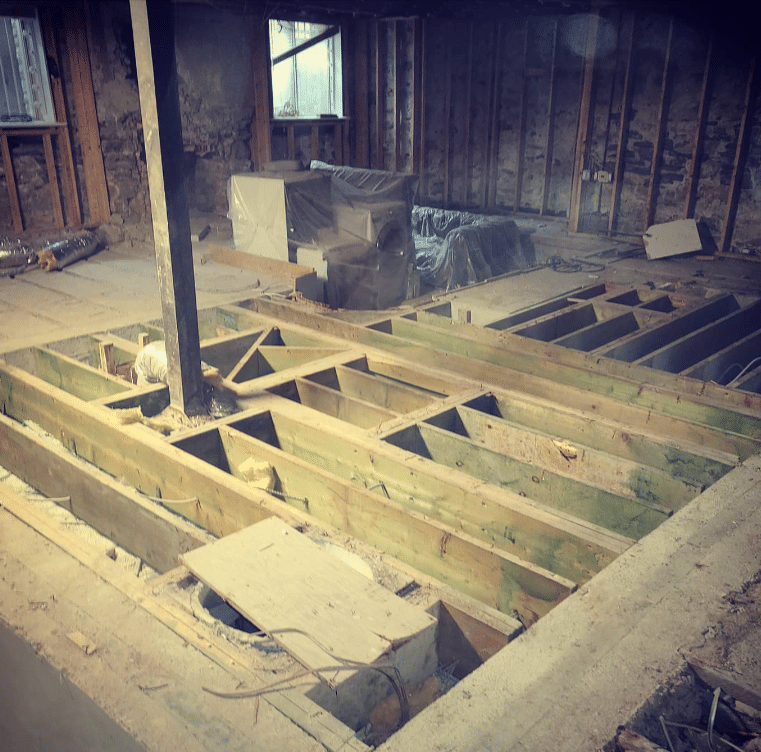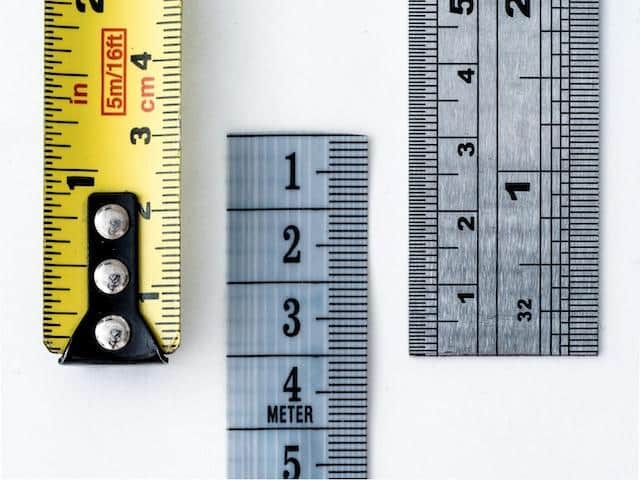Is Bench Footing the Right Method for Your Basement Lowering Project?
How about adding more usable space and value to your home? Many homeowners are turning to basement lowering projects to create that extra room they crave.
But before you get started, you need to choose the proper method to lower your basement floor. This blog post will delve into bench footing, a popular technique, to help you decide if it fits your project perfectly.
Basement Lowering: A Dreamy Addition
Imagine transforming your dark, unused basement into a bright, welcoming living area, a home theatre, or even an extra bedroom. Basement lowering makes that dream a reality.
By reducing your basement floor, you gain valuable square footage without adding to your existing footprint. This translates to increased living space, improved home value, and potentially even higher rental income if you have a basement apartment.
What is Bench Footing and How Does it Work?
One method for lowering your basement floor is called bench footing. Here’s the breakdown:
- Definition: Bench footing involves creating a horizontal ledge or “bench” of concrete next to your existing foundation wall. This ledge extends inward and provides a solid base for the new, lower basement floor.
- The Process: The process starts by carefully excavating a narrow trench around the perimeter of your basement, exposing a portion of the foundation wall. This trench will only go up to the bottom of the existing footings. Then, the new concrete bench is built on a stable base within the trench, extending more profound than the desired new floor level. Finally, the new basement floor is poured on top of the completed bench footing, creating a lower level.
Typical Scenarios Where Bench Footing Shines
Bench footing is a good option for several situations:
- Cost-Conscious Projects: Bench footing is often more affordable than other basement lowering methods.
- Limited Disruption: The process is less invasive than some techniques, minimizing disruption to your living space.
- Moderate Lowering Depths: Bench footing works well for lowering your basement floor by a moderate amount, typically a few feet or less.
Choosing Wisely: Key Considerations for Bench Footing
Now that you understand the basics of bench footing, let’s explore some key factors before deciding if it suits your project.
- Soil Type Matters:
- The type of soil beneath your home plays a crucial role. The soil should be stable and well-draining, like compacted clay or sand. Soft, loose, or waterlogged soil types might not be suitable for bench footing.
- Knowing Your Basement: The size and layout of your basement also matter. Basements with simple, rectangular layouts are ideal for bench footing. Irregular shapes or tight spaces require additional planning or alternative methods.
- Structural Integrity and Building Codes: Lowering your basement can impact the structural integrity of your home. Always consult with a professional engineer or architect to ensure the chosen method, including bench footing, adheres to local building codes and maintains your home’s structural safety.
- Budgeting for Success: While generally cost-effective, bench footing does come with expenses. Consider material costs, labor, permits, and potential for unexpected issues. Remember, choosing the right method upfront can save you money in the long run compared to fixing problems down the line.
Advantages of Bench Footing: Why It Might Be the Perfect Fit

Several advantages make bench footing an attractive option:
- Cost-Effectiveness: As mentioned earlier, bench footing is often more affordable than other basement lowering methods.
- Minimally Invasive: The process is less disruptive to your living space compared to extensive excavation techniques.
- Faster Completion Time: Bench footing projects can typically be completed in a shorter time frame with less excavation.
- Enhanced Stability: The additional concrete bench can improve your foundation’s overall structural support.
Limitations and Drawbacks of Bench Footing: What to Consider
Of course, no method is perfect. Here are some limitations of bench footing to keep in mind:
- Space Reduction: Creating the concrete bench does eat into some of your usable basement floor space.
- Depth Limitations: Bench footing might not be suitable for very deep basement lowering projects.
- Soil Specificity: As discussed earlier, not all soil types are ideal for this method.
- Waterproofing Concerns: Additional waterproofing measures might be necessary depending on your soil conditions.
Alternative Methods for Basement Lowering
If bench footing isn’t the best fit for your project, here are some other options to consider:
- Underpinning: This method involves excavating the entire depth of the existing foundation wall and building a new, deeper footing underneath. It’s a more complex and expensive choice.While expensive, underpinning allows for significantly deeper basement lowering and is suitable for a wider range of soil types.
- Hybrid Methods: Combining bench footing with other techniques like partial underpinning can be an option for certain situations. This approach offers more flexibility but requires careful planning and expertise.
- Case Studies: Success Stories with Hybrid Methods: Many successful basement lowering projects have utilized hybrid approaches. Imagine a scenario where you have a simple, rectangular basement with good soil conditions on two sides and less desirable soil on the other two. Bench footing could be used on the good sides, while underpinning tackles the challenging areas. Consulting with experienced foundation contractors can help you explore hybrid solutions.
Decision-Making Guide for Homeowners
Choosing the suitable basement lowering method can feel overwhelming. Here’s a step-by-step approach to guide you:
- Assess Your Situation: Start by evaluating your needs and goals. How much additional space do you desire? What’s your budget? Consider the existing layout and condition of your basement.
- Seek Professional Advice: Consult with a structural engineer or a qualified foundation contractor. They can assess your specific situation, recommend the most suitable method (including bench footing if appropriate), and ensure adherence to building codes.
- Ask Questions: Don’t hesitate to ask questions! Understand the pros and cons of each method, the expected timeline, and potential cost variations.
- Consider All Factors: Don’t just focus on the initial cost. Think about long-term value, potential future needs, and the overall impact on your home’s structural integrity.
- Create a Checklist: List factors to compare different methods. This will help you weigh the pros and cons and make an informed decision.
Choosing the Right Path
By understanding the process, advantages, and limitations of bench footing, you’re well on your way to making an informed decision for your basement lowering project. Remember, there’s no one-size-fits-all solution. Consider your specific needs, consult with professionals, and be bold and explore alternative methods or hybrid approaches. With careful planning and the correct method, you can transform your basement into a valuable and enjoyable part of your home.
How about lowering your basement? Share your project goals and questions in the comments below! We’re happy to help in any way we can.
For those interested in a free consultation or project assessment, feel free to contact local underpinning contractors in Toronto. They have a team of experienced professionals ready to assist you in creating your dream basement.
Additional Resources
- In addition to the information provided here, we recommend checking out these resources for further reading:
- https://ccpia.org/commercial-basement-and-foundation-inspection/ (International Association of Foundation Professionals)
- https://www.berkshomes.com/blog/the-pros-and-cons-of-a-finished-basement (basementfinishing.com)
We hope this blog post has been helpful! Let us know if you have any questions.







