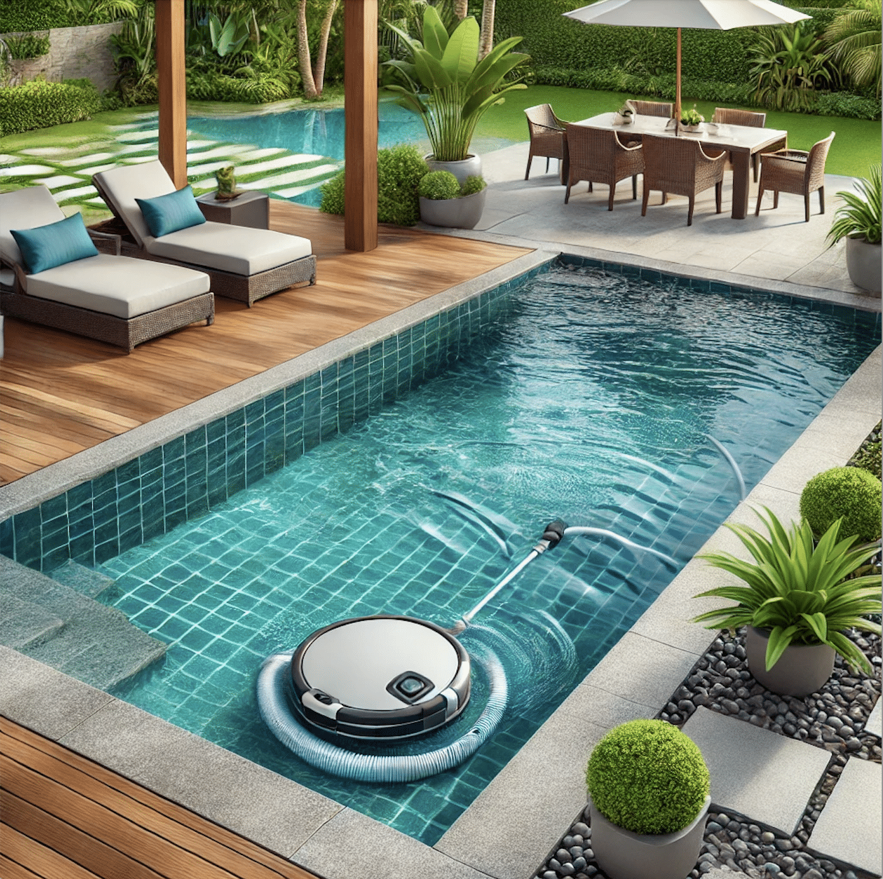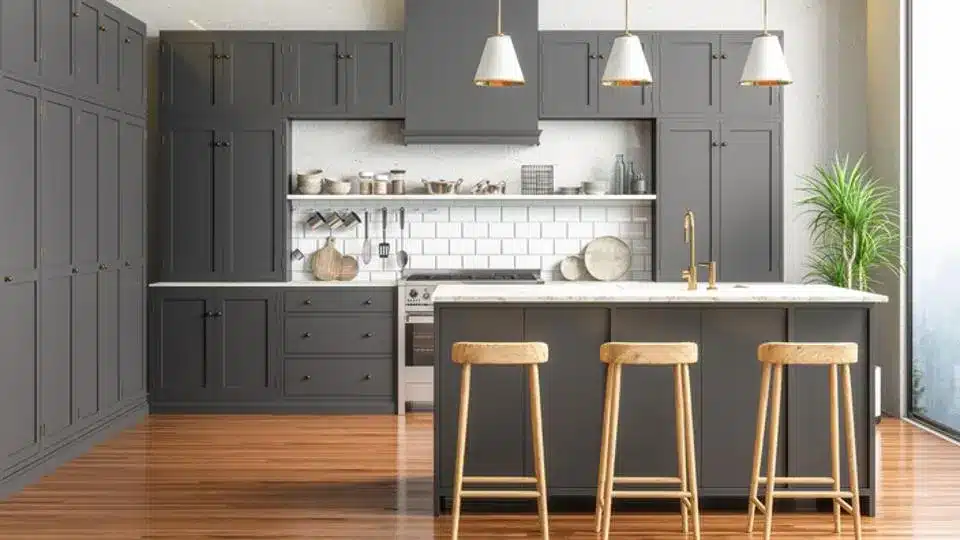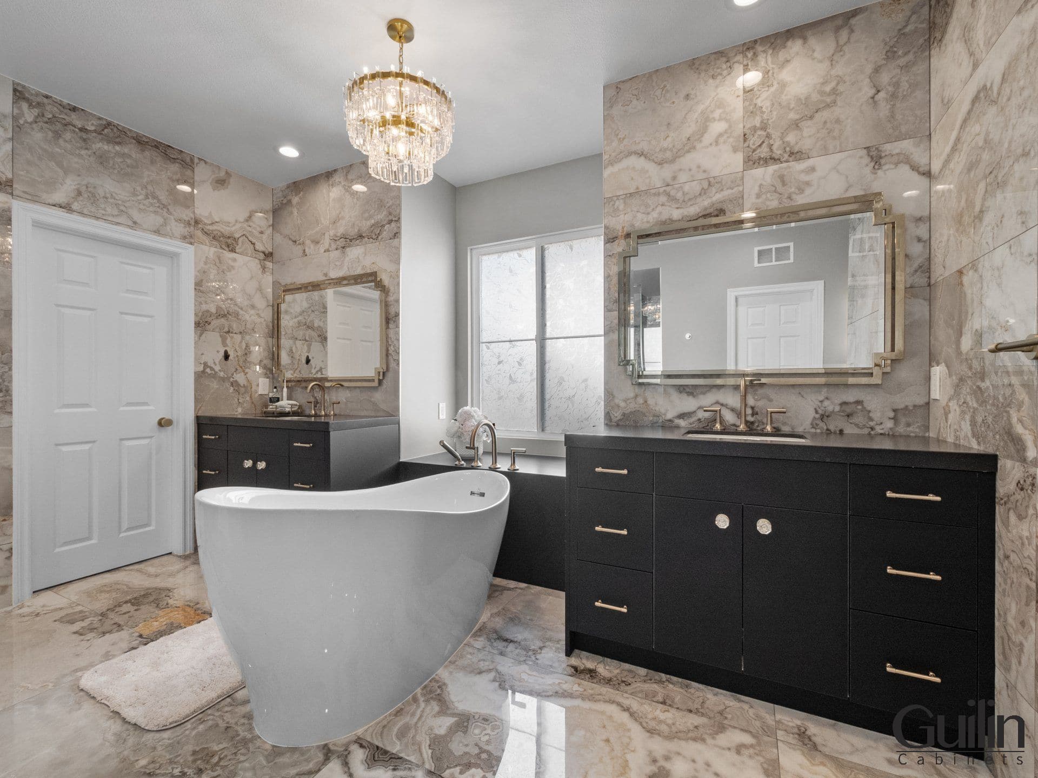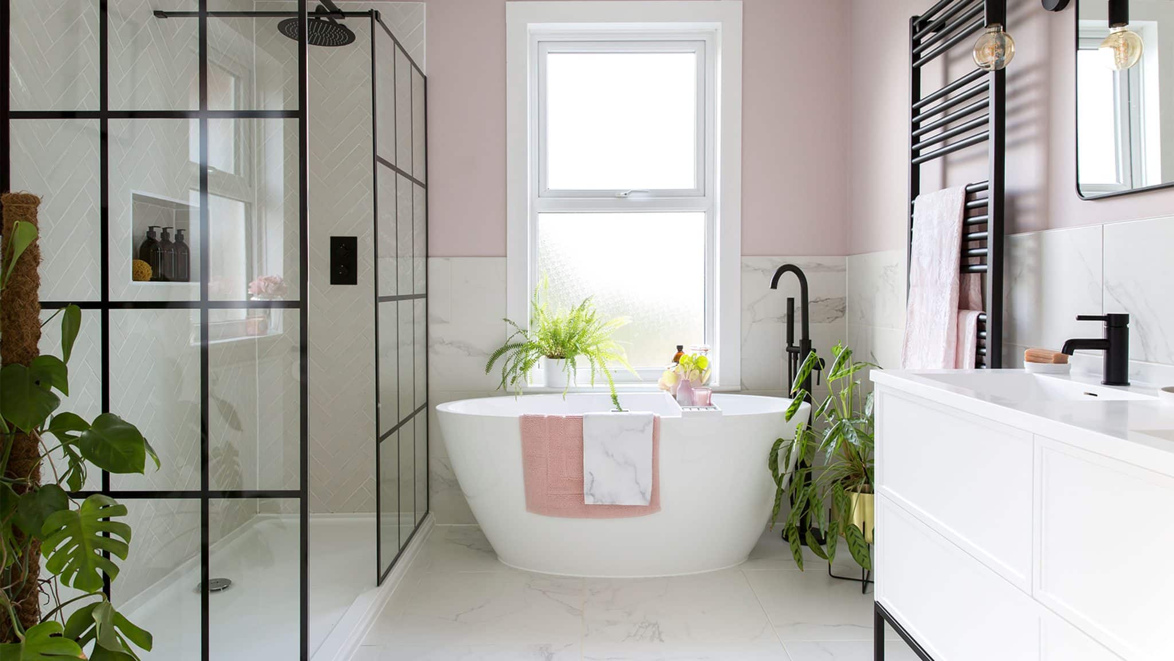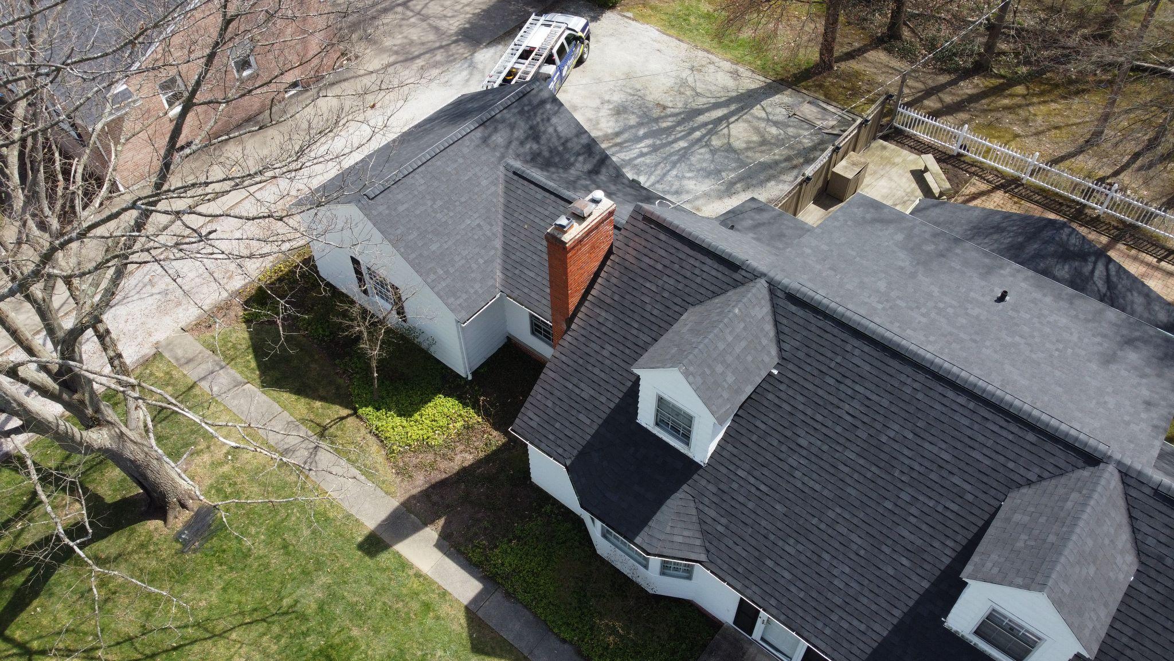How to Maximize Space: Basement Layout Ideas for Growing Families
Is your family outgrowing your living space? Look no further than your basement! With smart basement layout ideas, you can turn this often-overlooked area into a functional space. This way, you’ll create room for everyone to thrive.
Flexible basement floor plans are key to meeting your family’s changing needs. Whether you need a playroom, home office, or extra bedroom, your basement can adapt. Let’s explore how to make the most of this valuable square footage.
Key Takeaways
- Basements offer untapped potential for expanding living space
- Flexible layouts accommodate changing family needs
- Multi-purpose areas maximize functionality
- Smart storage solutions help reduce clutter
- Proper planning ensures long-term usability
Understanding the Potential of Your Basement Space
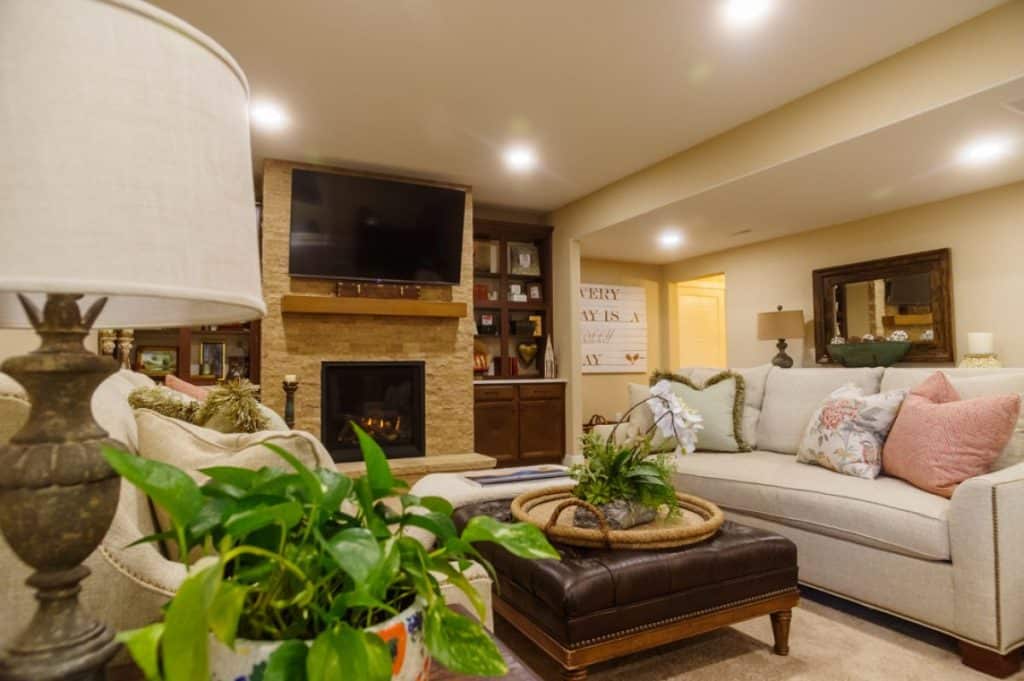
Your basement is full of possibilities for growing families. By exploring different layouts, you can turn it into a space that fits your family’s needs. Let’s look at the steps to unlock your basement’s full potential.
Assessing Your Current Layout
First, assess your basement’s current state. Note its size, shape, and any structural features. This will help you create a layout that perfectly fits your space. Consider consulting with local Atlanta-based basement remodeling experts who understand the local building codes and climate considerations.
Identifying Family Needs
Think about what your family really needs. Do you need more bedrooms, a playroom, or a home office? Make a list of your top needs. This will help guide your basement design.
Planning for Long-Term Use
Consider how your needs might change over time. Design a basement that can grow with your family. For instance, a playroom could become a teen space or a guest room later. This way, your basement stays useful and valuable for years to come.
By thinking carefully about these points, you’ll be ready to design a basement that grows with your family. It will also make your home more livable.
Open Concept Basement Designs for Versatility
Open-concept basement designs open up a world of possibilities for families. By removing walls, you create a large, open space, which makes your basement a versatile spot for many activities.
Multi-purpose basement spaces are key in open concept designs. You can set up different areas without walls. This lets you have a cozy living area, a play space for kids, and a home office all in one space.
When planning your open-concept basement, think about these important things:
- Lighting: Use a mix of ambient, task, and accent lighting to define different areas
- Flooring: Choose durable materials that can withstand various activities
- Furniture: Opt for versatile pieces that can be easily rearranged
- Storage: Incorporate built-in solutions to keep the space clutter-free
Open concept basement designs make a space that grows with your family. These designs offer endless ways to customize your basement. This ensures your basement stays a useful and fun part of your home for many years.
Basement Layout Ideas for Growing Families
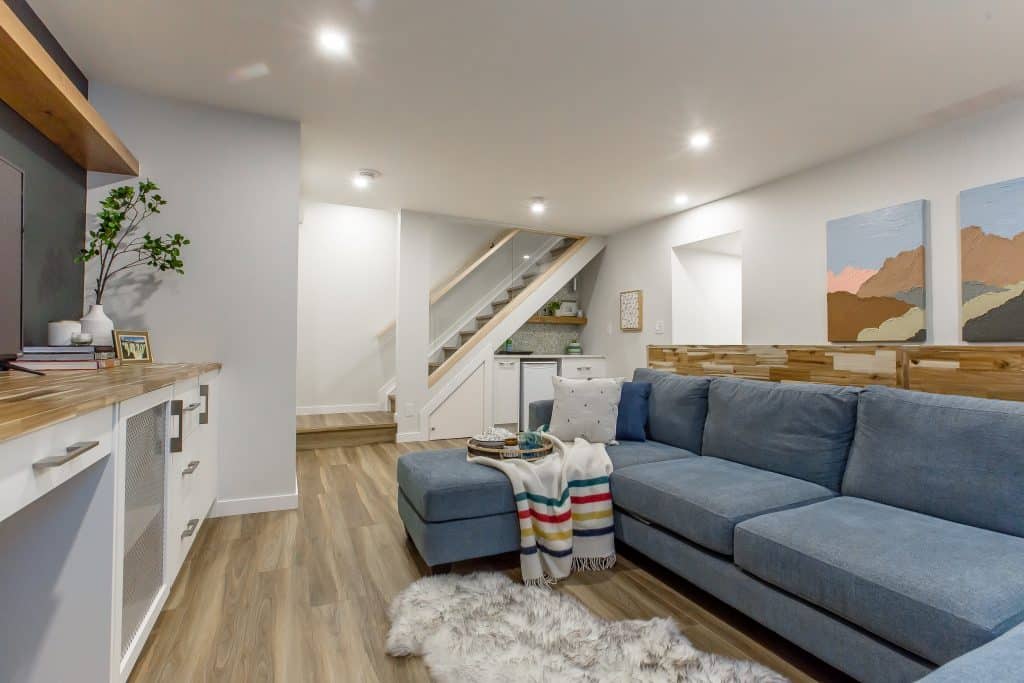
Creating a functional basement for your growing family needs smart planning and innovative design. Focus on multi-purpose basement spaces and efficient storage solutions. This way, you can turn your lower level into a versatile area that meets your family’s changing needs.
Creating Multi-Purpose Areas
Design zones in your basement that serve multiple functions. A play area can also be a homework station. A guest room can turn into a home office. Use movable furniture and modular storage units to easily switch between activities.
Designing Flexible Floor Plans
Open layouts are great for multi-purpose basement spaces. Use room dividers or sliding doors to create separate areas when needed. This flexibility lets you handle different family activities at the same time.
Incorporating Storage Solutions
Effective storage solutions are crucial for keeping your basement organized. Consider these ideas:
- Built-in shelving units along walls
- Under-stair storage for rarely used items
- Ottomans and benches with hidden storage
- Ceiling-mounted racks for seasonal decorations
By using these layout ideas, you’ll create a basement that grows with your family. It will offer both functionality and comfort for years to come.
Specialized Basement Spaces for Family Activities
Turn your basement into a fun and productive area. It can be a playroom, home office, or media room. Your basement can meet many needs.
Playrooms and Learning Centers for Kids
Make a playroom for kids that encourages creativity and learning. Add cozy reading spots, art areas, and places to store toys. Use bright colors and small furniture to make it safe and welcoming.
Home Offices for Remote Work
Create a home office in your basement for better work. Put in good lighting, comfy chairs, and shelves. Soundproofing helps keep distractions away during calls or work.
Media Rooms for Family Entertainment
Make your basement the best place for fun with a media room. Install a big screen, comfy seats, and sound system. Don’t forget a mini-fridge and snack bar for movie nights.
Home Gyms for Active Families
Encourage fitness with a home gym in your basement. Include treadmills, weights, and mats for yoga. Add mirrors and good flooring to motivate everyone to work out.
With these areas, your basement becomes a space that adapts to your family’s needs and hobbies.
Maximizing Comfort and Functionality in Basement Living Areas
Creating a cozy and functional basement living area is key for growing families. With smart design choices, you can transform your basement into a welcoming space that meets everyone’s needs.
Lighting is crucial for basement comfort. Install recessed lights, floor lamps, and table lamps to create a warm atmosphere. Use light colors on walls and floors to reflect light and make the space feel larger.
Basement guest suites are perfect for hosting family and friends. Include a comfortable bed, a small seating area, and a private bathroom to make guests feel at home. Add soundproofing to ensure privacy and quiet.
Maximize your space with clever basement storage solutions:
- Built-in shelves along walls
- Under-stair storage compartments
- Multi-functional furniture with hidden storage
Incorporate soft textures through rugs, throw pillows, and blankets to create a warm and inviting atmosphere. Choose furniture that’s both comfortable and durable to withstand family use.
Remember to address moisture issues to prevent mold and mildew. Use dehumidifiers and proper insulation to keep your basement dry and comfortable year-round.
By focusing on these elements, you’ll create a basement living area that’s both functional and inviting for your growing family.
FAQ
What are some storage solutions for maximizing basement space?
Built-in shelves, cabinets, and closets save space while storing lots. Use vertical space with tall shelves or overhead racks. Look for furniture that also stores things, like ottomans with secret compartments.
How can I ensure my basement layout adapts to my family’s changing needs?
Plan a basement that can change with your family. Use movable walls or partitions. Leave room for new additions or changes in the future.
Make sure to install plumbing and electrical in key spots. This way, you can add things like a guest room or gym later.
What are some ways to create a dedicated playroom or learning center in the basement?
Set aside a special area for play and learning. Make sure there’s plenty of storage for toys and books. Add built-in seating and whiteboards for extra functionality.
Don’t forget to soundproof the area. This helps keep the noise down and makes it better for everyone.
How can I incorporate a functional home office in my basement layout?
Find a quiet spot or room for your office. It needs good lighting, air, and soundproofing for focus. Use built-in desks and shelves to stay organized.
What are some tips for designing a comfortable media room in the basement?
Choose a layout that’s great for watching and hearing. Use soundproofing to improve the sound quality. Add cozy seating and storage for your media gear.
How can I create a dedicated home gym space in my basement?
Set up a special area for your gym. Make sure it’s big enough for your equipment and movement. Use rubber or foam mats for safety and to reduce noise.
Consider adding a mirror, storage for your gear, and good air or climate control.
How can I incorporate a guest suite in my basement layout?
Plan a private area with a bedroom, bathroom, and maybe a small living space. It should have good air, soundproofing, and egress. Adding a kitchenette or wet bar is a nice touch for convenience.
Conclusion
Turning your basement into a useful space for your family is an exciting project. Smart layout ideas can make your basement versatile and adaptable. This way, it can grow with your family’s needs.
With flexible floor plans, you can use every inch of your basement. This ensures your family has enough room to grow and enjoy their space.
Your basement can become a key part of your home, offering areas for work, play, and rest. Focus on comfort, function, and storage when planning. These aspects will make your basement a valuable asset for your family.


