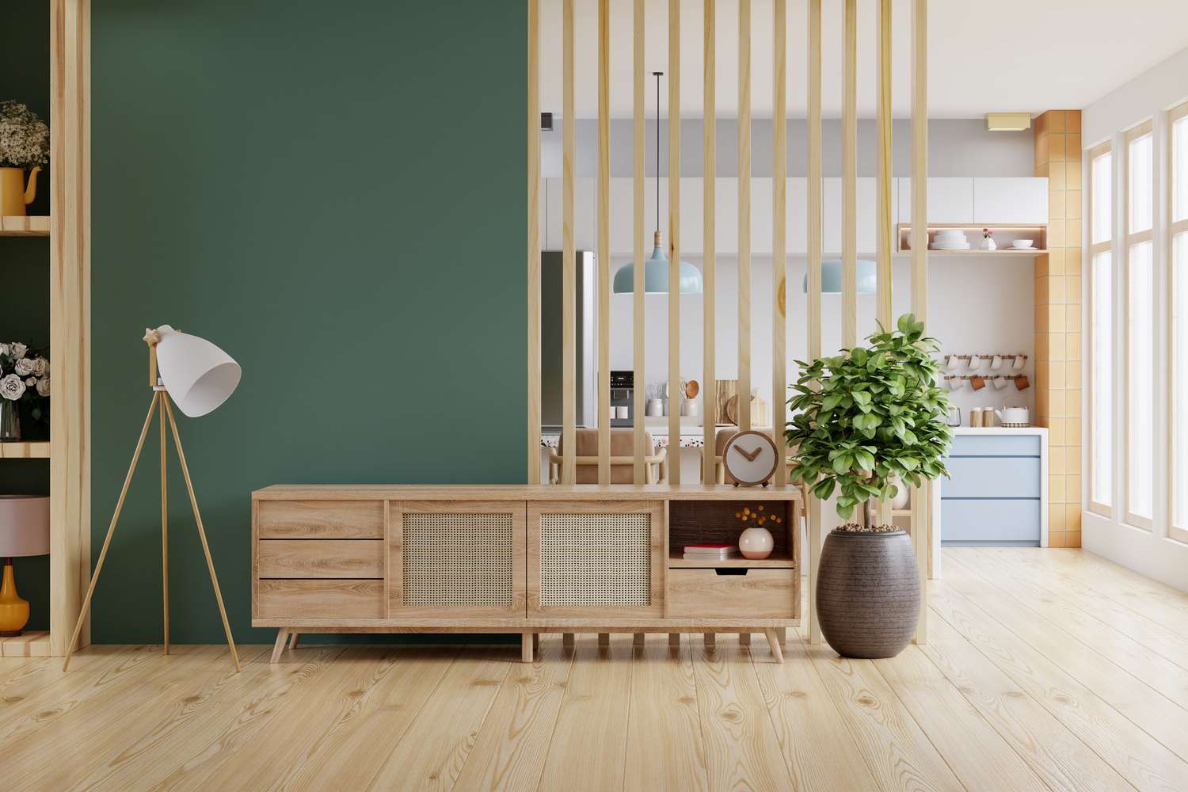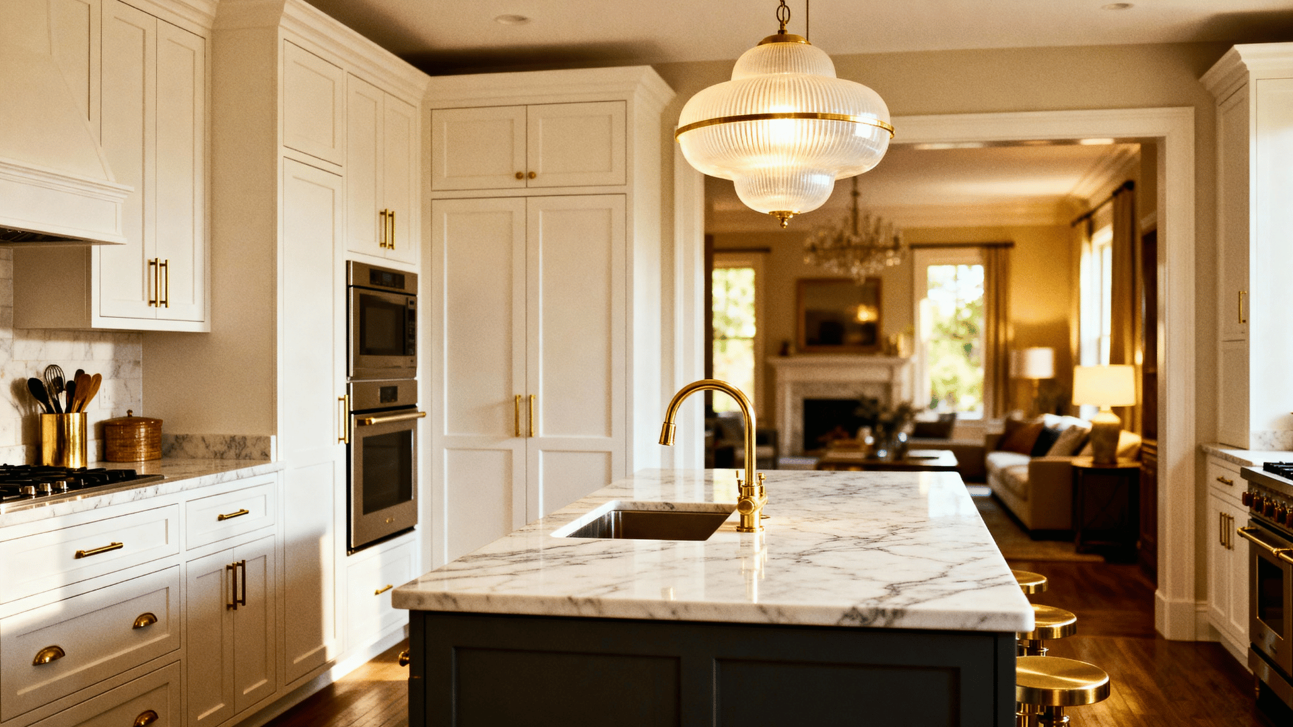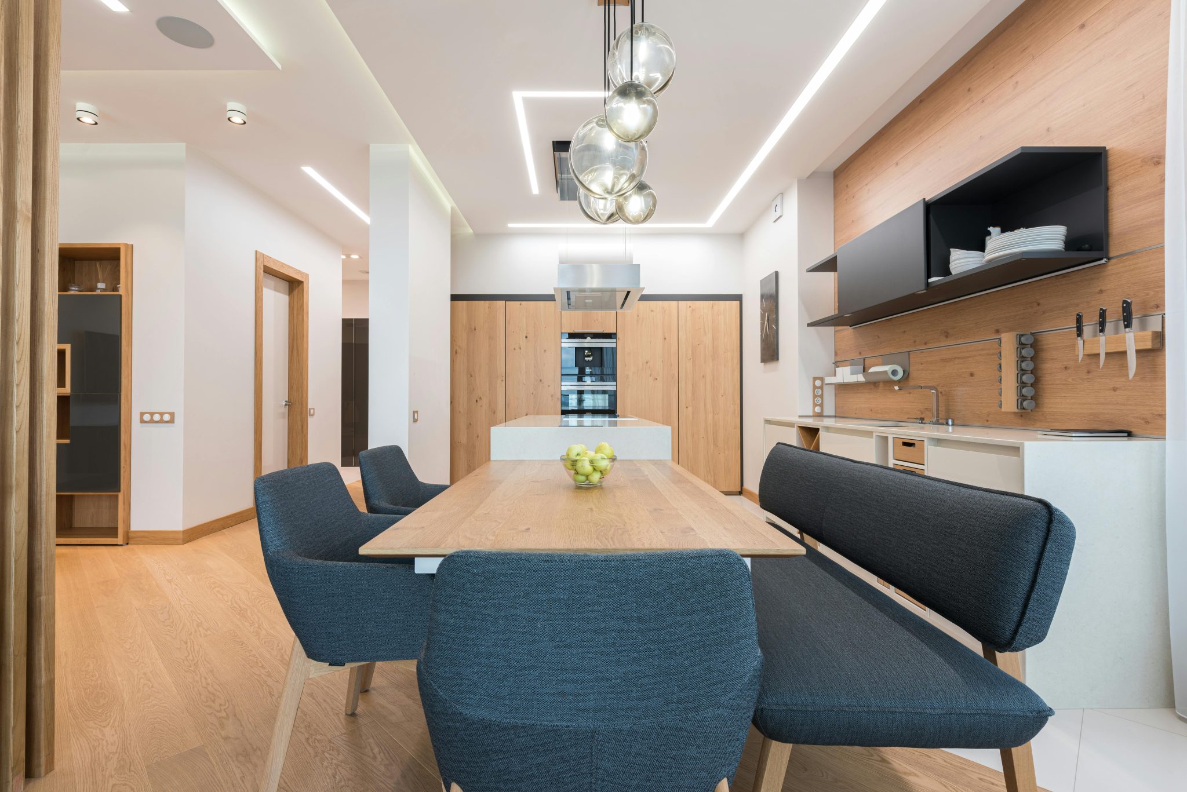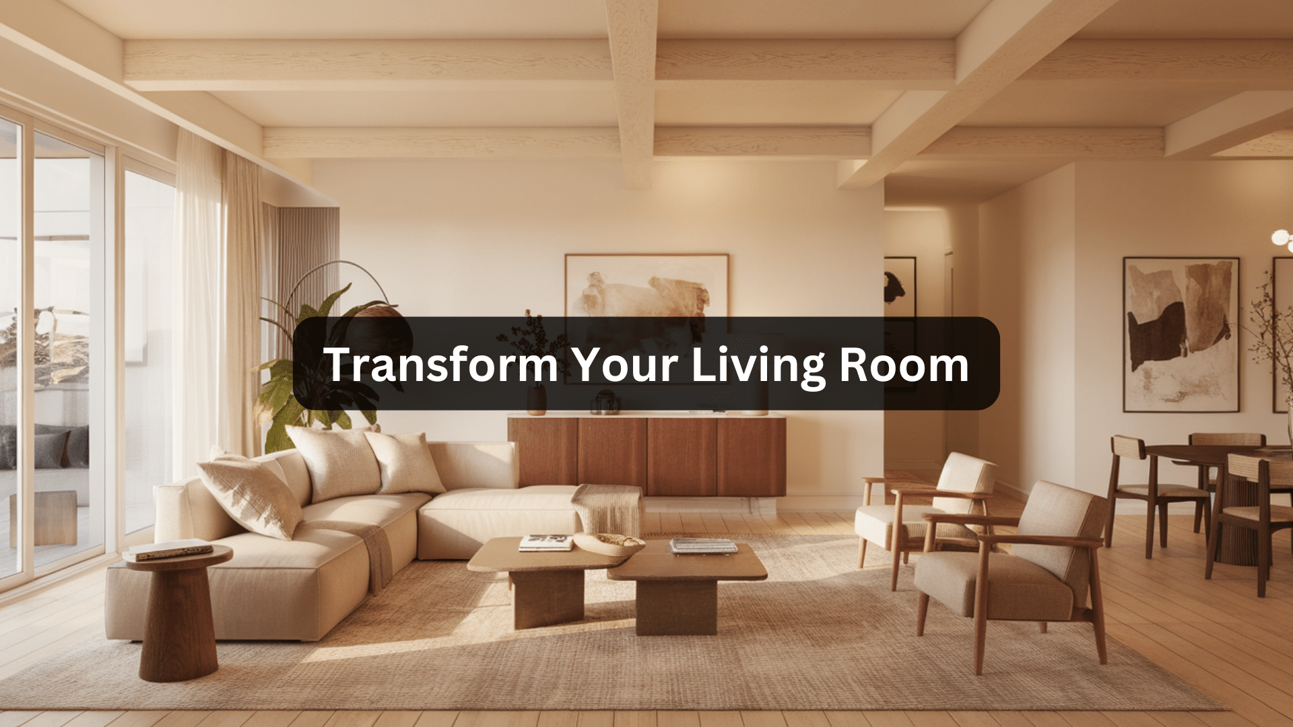How to Define Zones in An Open Kitchen-Living Room Space?
Bright, inviting, airy concept designs are perfect zones to enhance family time and entertain guests. However, some large open kitchen-living room ideas may seem chaotic, giving rise to the absence of the much-needed solitude you are looking for in a living room. If you want to create private functional spaces, use creative solutions to define zones for different purposes.
Apply color blocking and unique furniture placements, reconfigure the existing floor plan, and use floor and ceiling treatments in a separate layout. You can also create a series of zones that blend to give a harmonious feel.
Even if you have a smaller space, you can design the open kitchen living room ideas aesthetic and practical interior decor principles that will give a seamless look.
Practical Solutions to Zone an Open Plan Space
Try any of the following design hacks to divide an open floor plan into practical visual zones:
1. Artistic Dividers
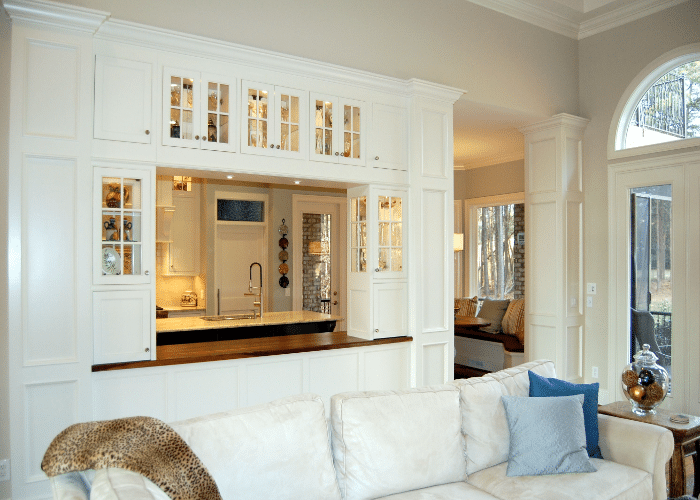
A creative assortment of decorative pieces, artistic elements, and striking wallpapers can be repurposed to design a private space in an open floor plan. For horizontal surfaces, levels or steps can be designed to maintain distinct zones.
You can also use stunning wood furniture pieces like bookshelves, cabinetry, half walls, and a portable fold-out privacy screen to separate two distinct areas without closing them completely.
2. Color Codes
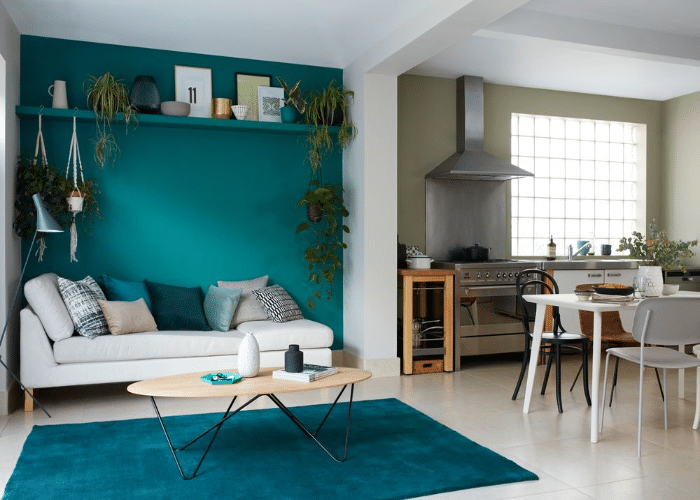
Striking and contrasting colors, accents, and patterns can be used to distinguish between your lounging area and kitchen in an open concept. You can choose a base color and contrasting shade for different zones or paint the walls in white and define zones using textural differences.
Another option is to arrange furniture that cohesively matches the wall color and create a visual transition between distinct spaces.
3. Ceiling Treatments
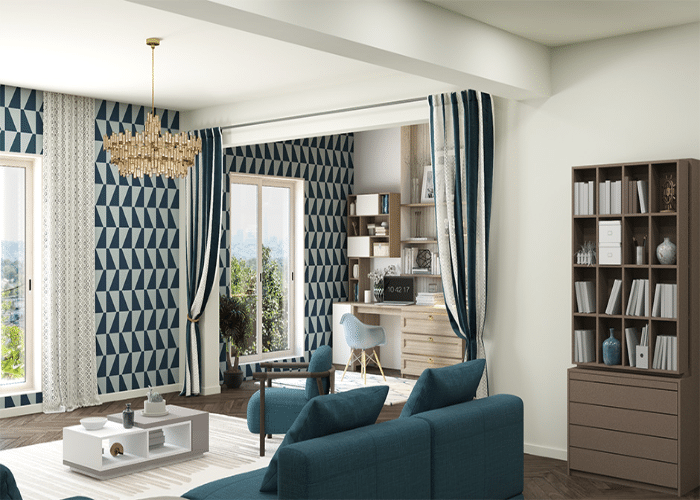
Decorate your ceiling with stunning geometric patterns, accent zones, and cove lighting to delineate spaces. You can also suspend curtains, beaded dividers, and clear glass-linked chains to create barriers between lounging and dining areas.
If you want to avoid installing a permanent partition, hang drapes in thick or sheer fabrics with unique light fixtures to build semi-private sections.
4. Modern Lights
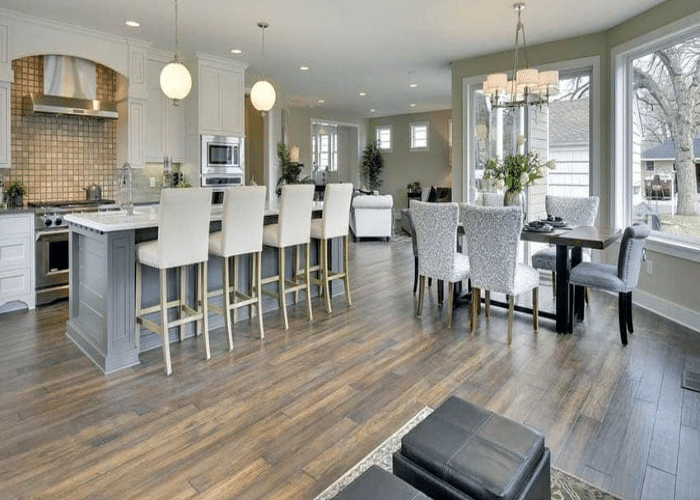
Hanging pendant lights over transitional furniture pieces or room-dividing elements can help you mark zones. You can install individual shades or a series of lights with dimmer switches to create different moods and ambiance settings.
If the living room is relatively bright on a regular basis, you can switch from an overhead fixture to a desk lamp, a small light on the side table, or mounted on a stand.
5. Floor Dividers
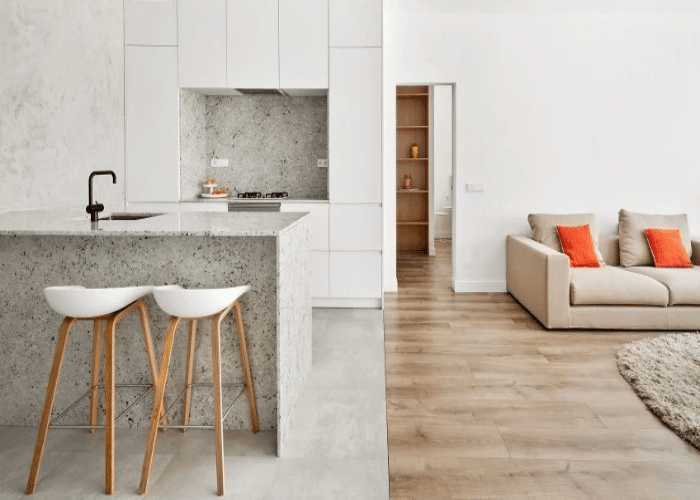
Introduce different colors, patterns, and materials to create flooring divisions between different rooms. You can use tiles, concrete, cork, or wood flooring or use a rug in the living room to define zones without losing the airy feel.
If you want a subtle transition, opt for different laminate tones or vinyl to create unique zones that can still blend into one another.
6. Styled Rugs
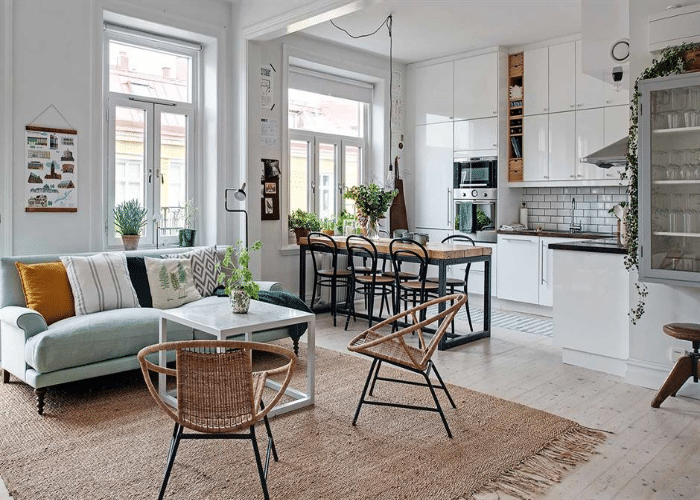
To further create divisions in an expansive floor plan, use rugs that can create focal points in the lounge area and reflect your style. You can choose from antique styles to give an inviting look or different-toned rugs in contrasting patterns to make a bold statement.
If you want to connect unique zones like study corners, kitchen, living, and dining spaces, anchor the rug corners to the legs of furniture pieces and give a seamless look.
7. Furniture Arrangements
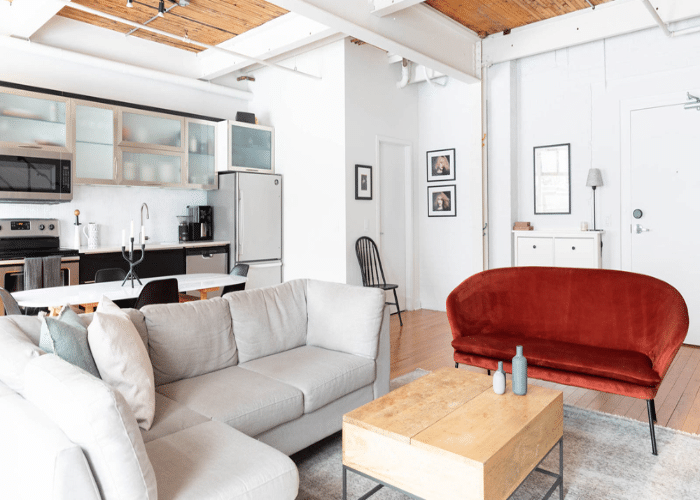
Create separate zones by using different furniture placement hacks without making permanent architectural changes. You can use a well-positioned couch or a corner sofa with a side table to create effective walkways, change room layout, or add functionality to spaces.
You can also create extra storage or incorporate a kitchen island to define zones in an open-plan space.
8. Open Shelves
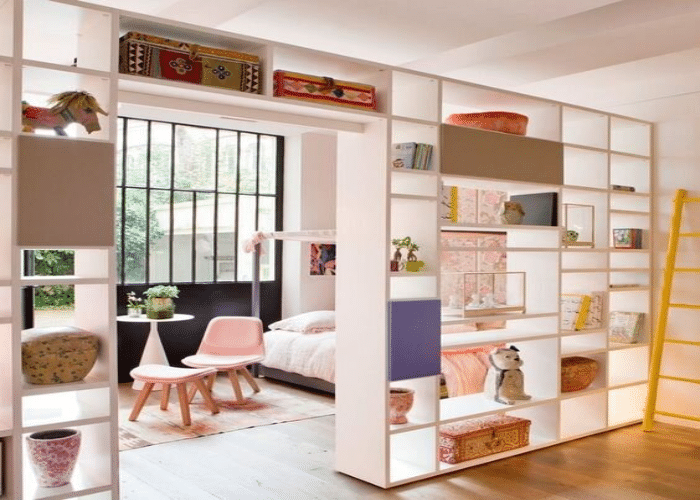
Instead of using a room-separating apparatus or a solid-backed structure that makes an open concept plan feel too compact, reconfigure your layout. You can use see-through storage and open shelving solutions to practically divide the kitchen-living room space.
Along with open shelving solutions, you can use contrasting wood panels, a dome pendant light, and iconic molded chairs to define your living room.
9. Contemporary Consoles
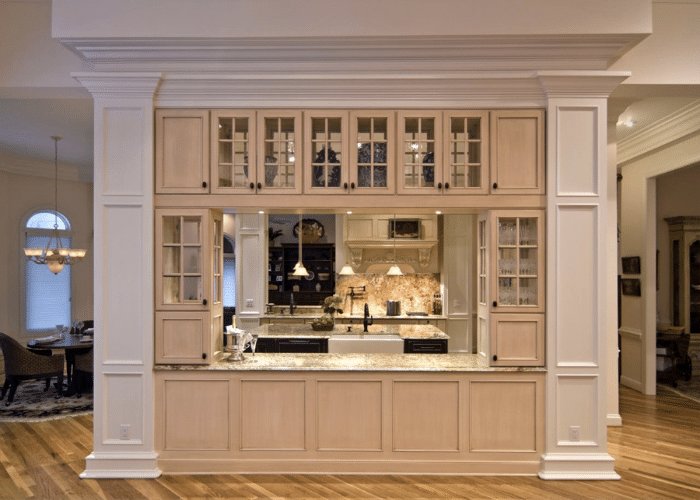
If you want to create continuity from the kitchen to the living area, opt for matte-finished wood cabinetry, armchairs, dining tables, or contemporary display consoles to anchor zones for a streamlined look.
To help design boundaries in a unique layout, you can also use open bookcases, free-standing shelves, and built-in drawers.
10. Overarching Designs
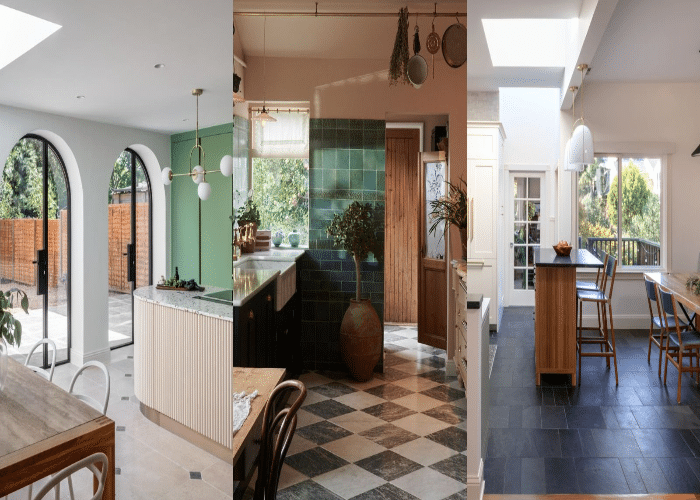
Manage functional spaces with all-inclusive interior design elements that help you put a cohesive spin on the extensively large space. You can select a main base palette and then use different shades to design each zone separately.
In addition to color codes, you can apply well-rounded glossy finishes, unique textures, and natural wood furniture to improve the room’s flow and balance elements of an open concept.
Final Thoughts
Embrace zones in an open kitchen-living room design by using room dividers for improved privacy and enjoying isolated time close-off areas. However, if you are unsure of committing to permanent zones, you can use broken-plan layouts and temporary suspenders that help you relax without creating too much seclusion.
You can also integrate your kitchen into the living space by installing retractable elements, extractors, and flush pieces and use sliding or folding doors to conceal them when not in use. Alternatively, you can order appliances that can fit under counters, are built into permanent structures, and are hidden in a clean, defined layout.

