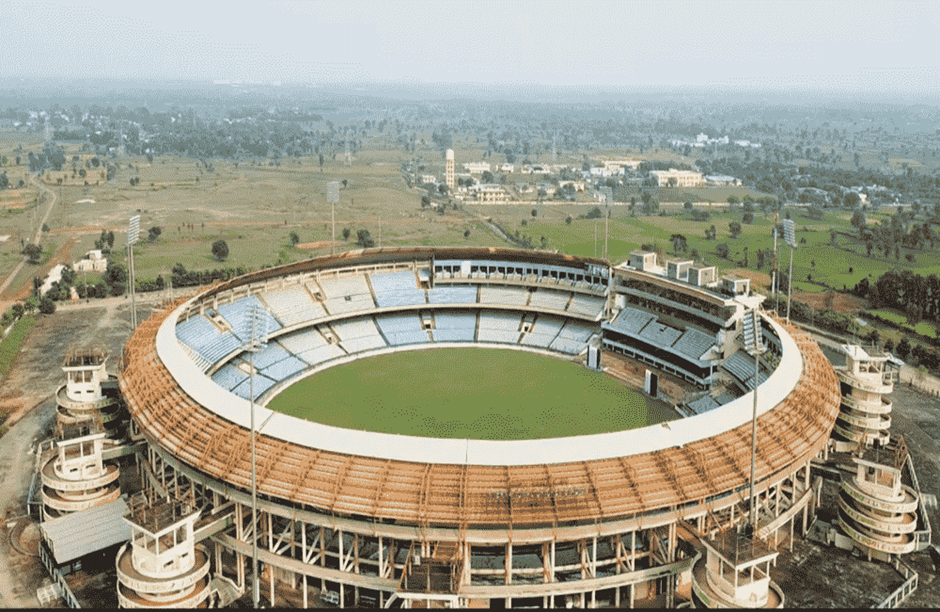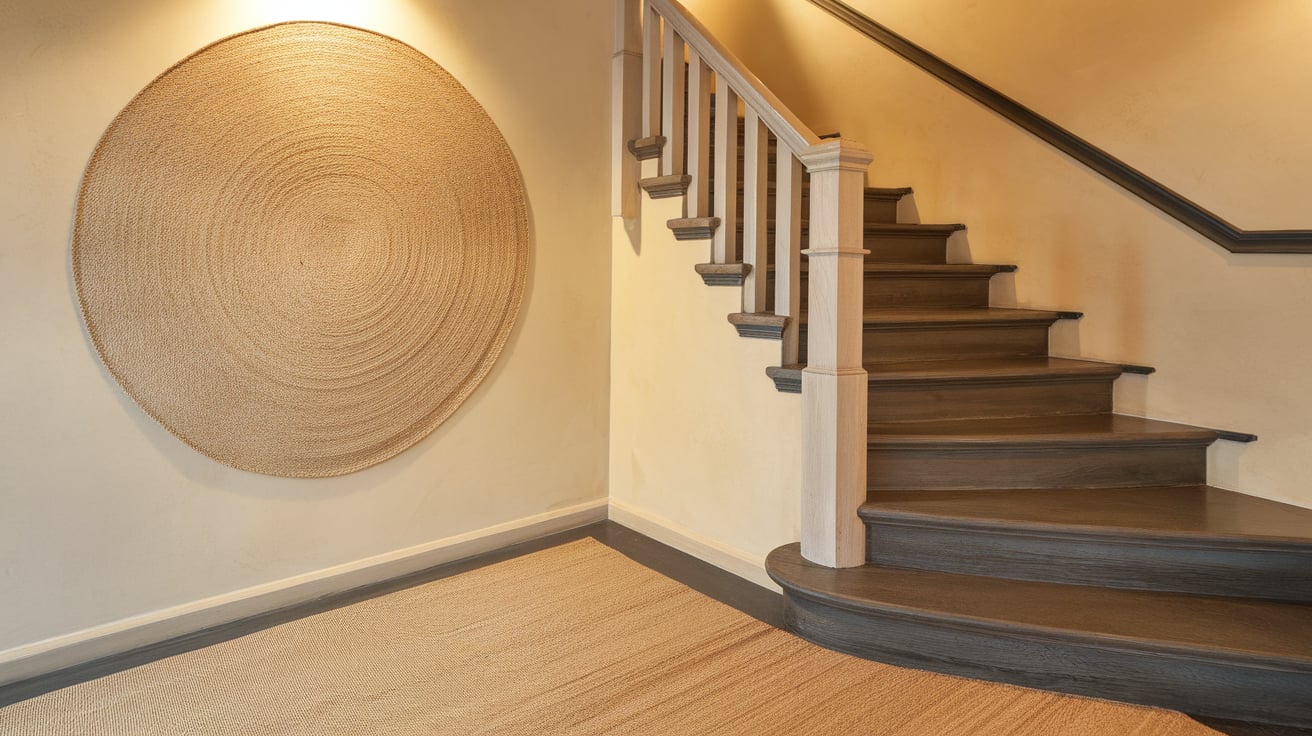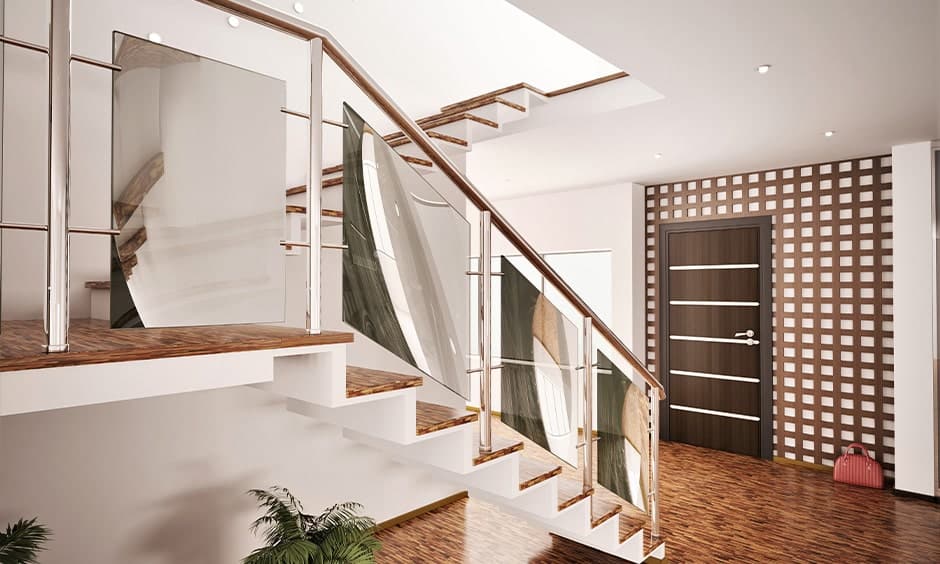How Many Stairs Are in Flight of Stairs in a Stadium?
Human cultures are strengthened by public gatherings and social events. From the time of Roman gladiators to modern-day cricket, all contemporary sports and large events optimally happen within stadiums.
These structures can not only hold large numbers but can also instill a sense of intense mass emotion as multitudes of people watch a single event with bated breaths. Thus, to craft these spaces means to study and empathize with the most convenient way for people to watch the events with their loved ones and to design the structure accordingly.
For ages, various kinds of stadiums have been built for different purposes, giving us an idea of what dimensions would roughly suffice the intent of any public gathering.
Today, let’s understand and appreciate the basic technical requirements of stadiums, such as the number of stairs, the type of stairs, and how many stairs in a flight are necessary to ensure the comfort and safety of the audience.
How Many Stairs are in a Flight of Stairs in a Stadium?
The basic structure of a stadium is mostly circular, facilitating the event at the center and ensuring maximum visibility for the audience from all directions. To understand how big a stadium generally is, we need to study the kind of events that take place within them. Generally, sports with free movement, such as golf, hockey, football, cricket, and soccer, require a bigger circumference of usable space as compared to relatively restricted sports such as badminton, tennis, and gymnastics.
Therefore, the most efficient usage of space would demand different kinds of stadiums for both of these kinds of sports. Generally, sports with free movement need more space and can be viewed from all angles and directions equally. Thus, they take place in outdoor circular stadiums. On the other hand, games with restricted movement need less space and can only be viewed comfortably from sideways.
They take place in indoor stadiums or courts. Both types of stadiums require different calculations for the number of flights but, in essence, have the same basic unit that repeats multiple times.
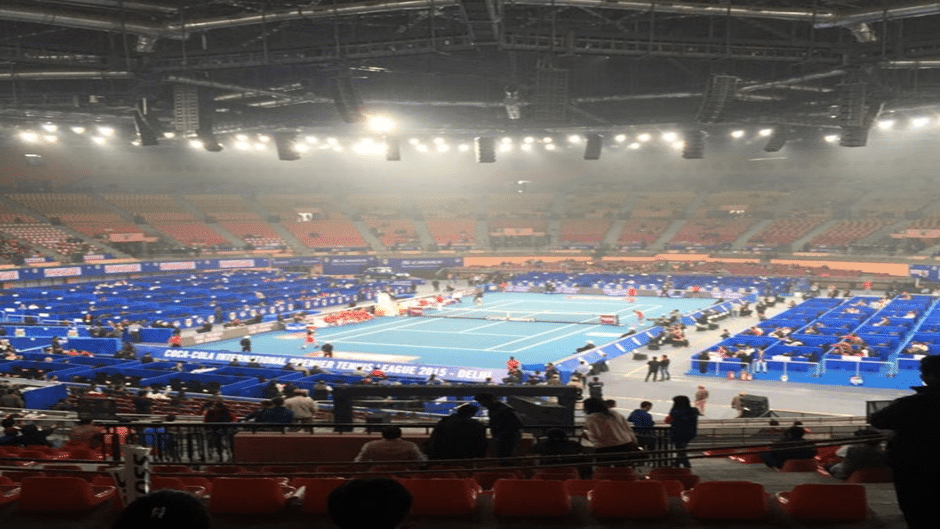
Let us first understand the making of the individual unit. The full structure becomes easy to put together after that. Each staircase unit consists of two types of steps. Type one is for the seating. This type needs at least 0.45m of height difference between two continuous steps.
This height difference allows people to let down their legs and sit comfortably. Also, the upper row gets unhindered visibility of the event. The second type of step is for climbing. Since 0.45m is a very large difference, type 1 steps are not comfortable for climbing up and down.
To get to these steps, where one can only sit and view the match, a secondary flight of stairs is needed with a standard height difference of 0.15m between every two steps.
The type 2 flights are placed on either side of the type 1 flight so that it is easy to alight from both directions. Each type 1 flight is about 10m in width, so approximately 20 seats can be placed in one row. 10 seats can be accessed from each side by the flanking type 2 stairs.
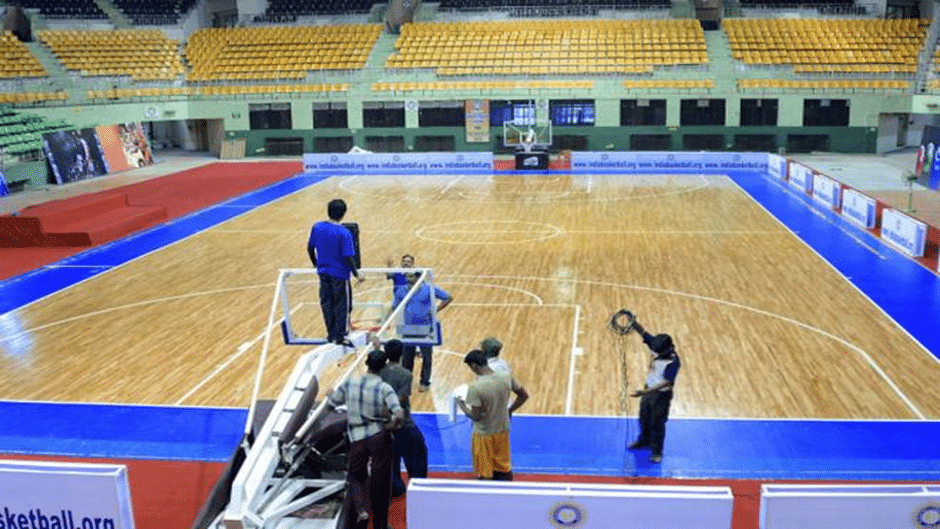
Now that we’ve understood the basic structure, we need to see what an ideal height limit for one such flight to end is. The maximum height one can climb without experiencing exhaustion is 4.2m. That consists of up to 28 types of 2 steps and 9 types of 1 steps. Post each such unit, a landing of about 3m would be provided to ensure free circulation and necessary break between two flights.
Also, the central type 1 flight would consist of about 20 people per row * 9 rows = 180 to 200 people. To each 100 people, an easily accessible type 2 stair flight of about 3m width that is provided would ensure both easy circulation and fire safety.
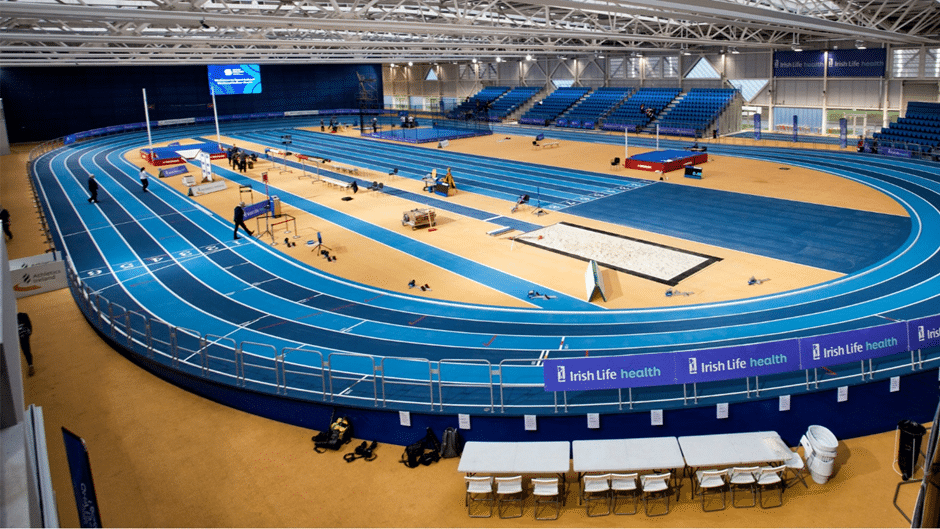
Now that we have understood how a single unit is designed, we can see how many such units are generally stacked adjacently and row-wise based on the sport. For indoor sports mentioned earlier, since the court width itself is about 13 to 14m long and about 2 matches can go on in 2 courts simultaneously, there is a total length of about 28m.
Therefore 2 individual flights can be placed adjacently. Height-wise, we can stack one full unit of 4.2m height, post which a gap of about 3m would be needed as a visual and spatial breather, post that a half unit with about 3m height. i.e. 4 rows of seating can be provided as balcony seating. This kind of arrangement ensures a total height of about 10.2m for the whole setup.
This way, the top-row audience can view the match at a comfortable angle without straining their necks.
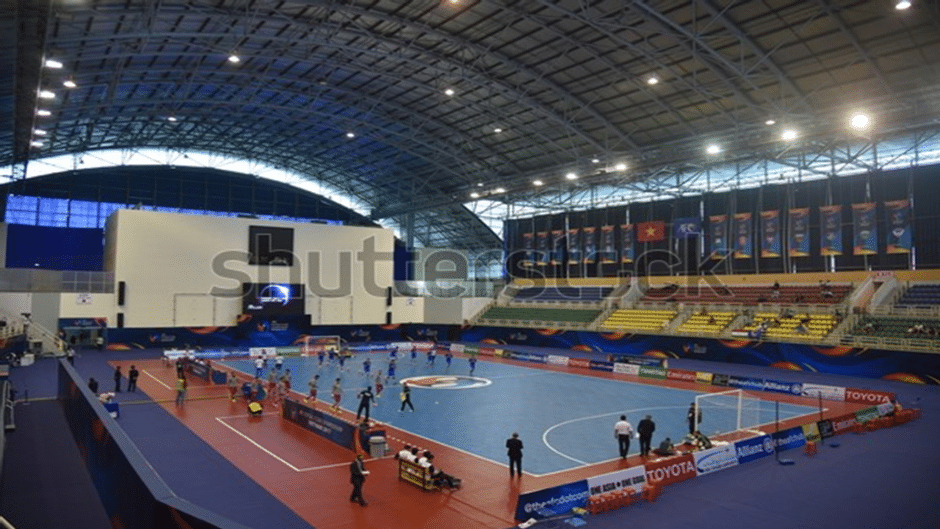
In outdoor stadiums like crickets and football stadiums, the circumference is about 430 to 450m. This allows placement of about 30 to 35 individual flights adjacently. Height-wise, one full flight and three to four half flights can be stacked with sufficient landing spaces flanking 2 sides of the flight. This way, a single outdoor stadium can comfortably accommodate about 15,000 to 18,000 viewers per match.
Conclusion
The above study gives us a glimpse of how a single public space needs careful thinking before it can be constructed and come to life. Although stadiums have uniform repetitive structures, which might seem templated, each stadium is unique in terms of its location, type of soil, weather conditions it is subjected to, and the accessibility it has to transportation and ancillary facilities. Based on all these factors, the design of each stadium and, respectively, the number of steps in every flight would vary.
Now that we understand the science behind the structure, we can marvel at and appreciate the art and architecture behind it!

