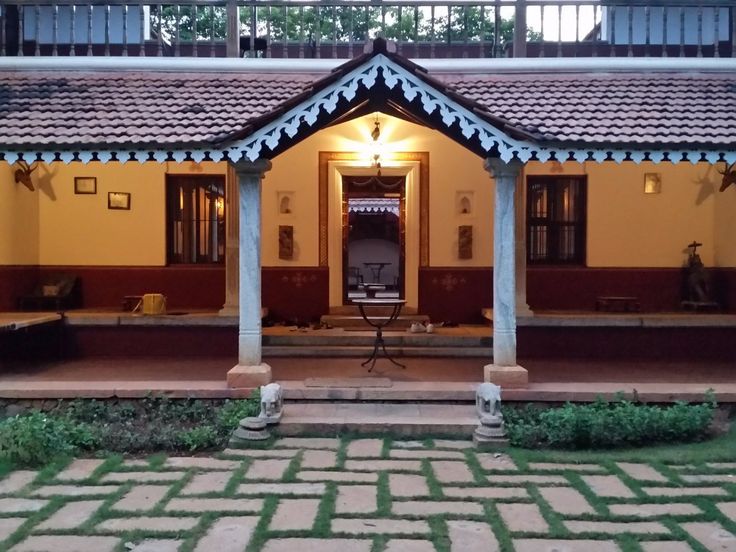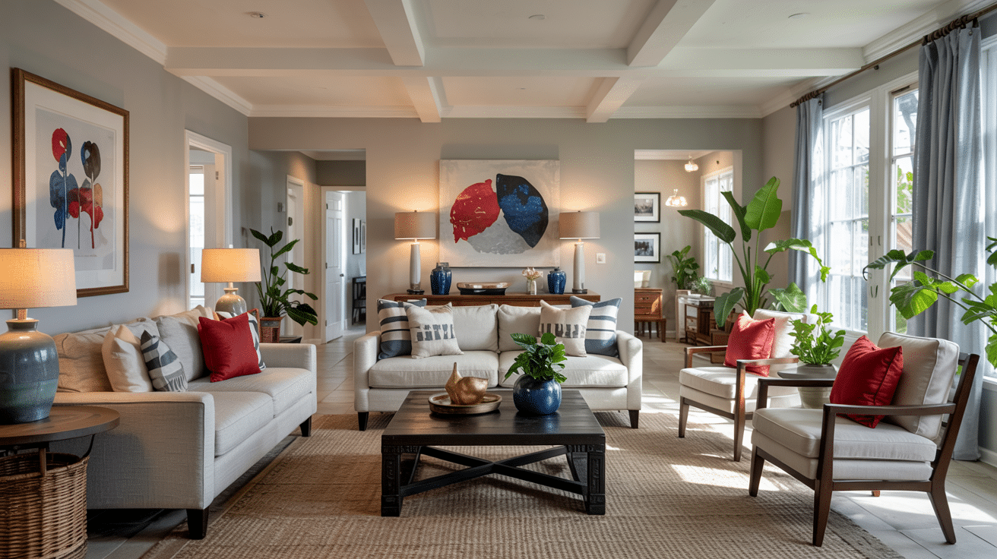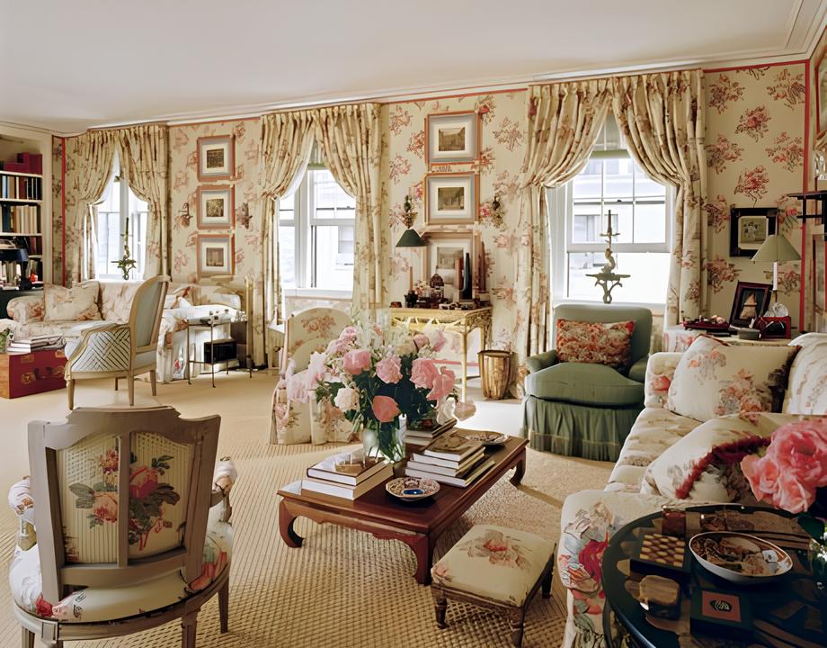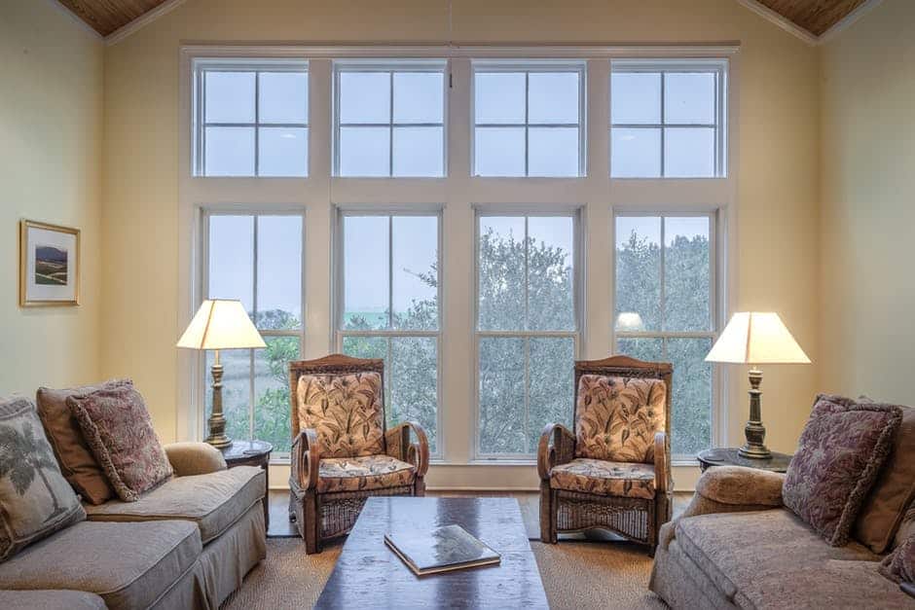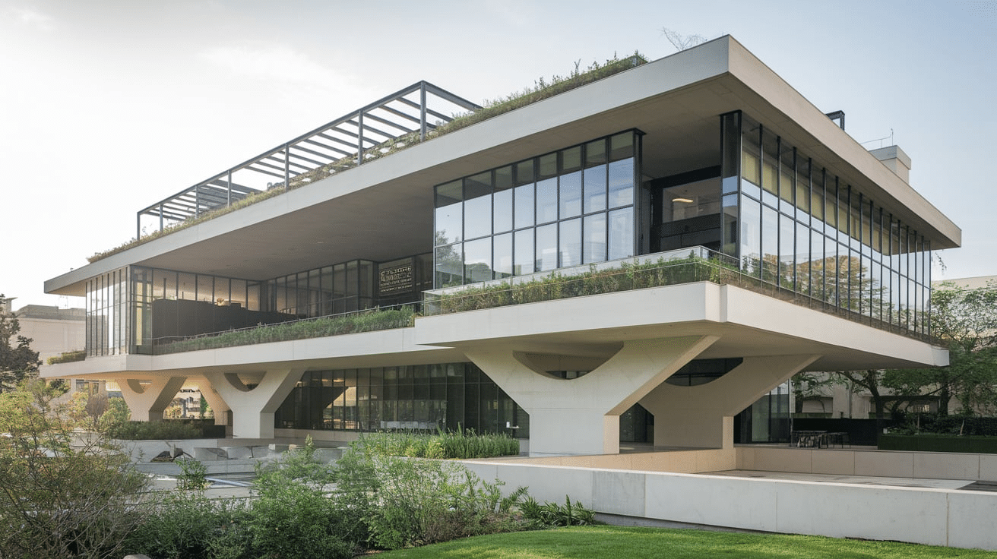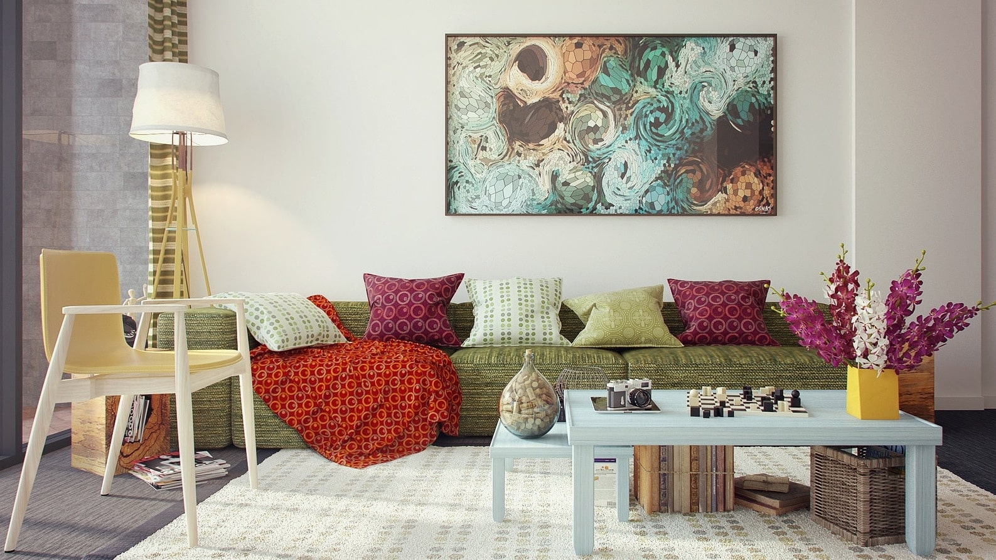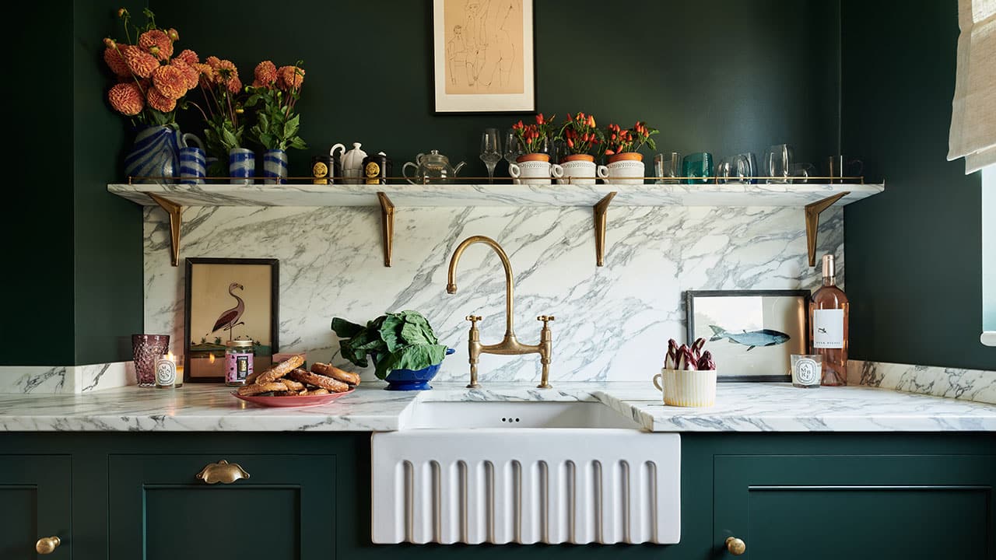How is a Traditional Indian Dwelling Designed?
India is a country that is known for its tradition and old-school style. Whether you talk about food, festivals, clothing, or houses, everything has a past and traditional touch.
Modern-day Indian houses are far different from traditional ones; however, adding some traditional touches to your house can always be a good idea.
If you are also someone who loves Indian culture and tradition and, therefore, wants their home to be like traditional Indian houses, then you are in the right place.
We are here with a guide that not only explains how Indian houses are designed but also some of the popular ones that you can surely take inspiration from.
How is a Traditional Indian Home Dwelling Designed?
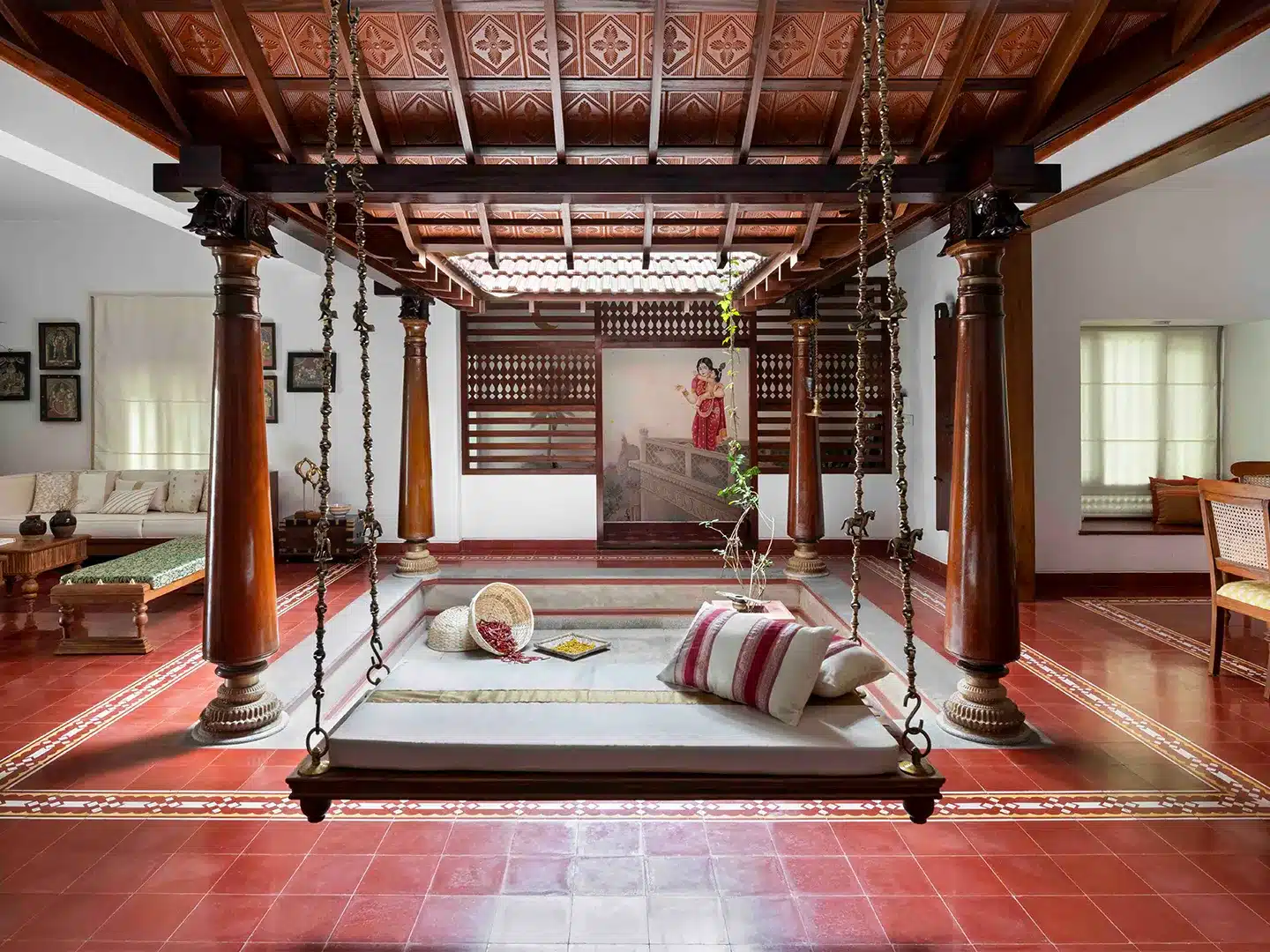
Traditional Indian Home Dwellings take us back to ancient times when there were fewer resources and more manpower. A long process is required when you plan to build a traditional Indian house.
To help you with the same, here are certain things you need to keep in mind:
- First things first, a traditional Indian home needs a plan. The plan is to analyze all the elements in the house, with space, location, rooms, and view.
- Once you have a basic plan about how your house should look, you need to get some reference or brief overview of the image in your head.
- Go online and check all the reference images that match your imagination of your house. You can take several images and then create a mood board as per the same.
- Moving forward, now it’s time to customize the overview as per the place you have. For instance, a reference image might have a bigger space than yours, so you need to plan it accordingly.
- Once all this is done, start taking measurements and gathering materials. It can be anything as per your reference and idea.
- After all this is done, you have to contact the construction manpower for all the things to start working in your house.
Some Examples of Traditional Indian Home Dwellings
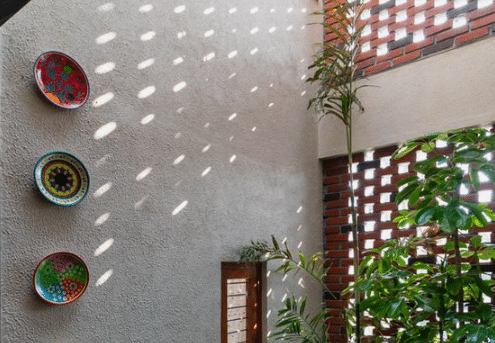
We are here if you are also impressed and want to add something to your house that screams traditional style. We have created a list of references that can be understood beforehand to understand design better.
Without wasting any further time, let’s dive into the list.
- Courtyard Style: Courtuatrd is an open space in the middle of the house that connects all sides. It goes long in tradition and has the most use in joint families. In earlier times, people living in joint families used to have this set up to dry papads, aachar, and more outside. It is difficult to get something like this in modern cities, but a big house in a semi-remote area can have this setting.
- Jharokha: Next on our list is Jharakhi, a popular tradition in Ancient Rajasthan houses. Jharokha is a window setting with a small balcony attached to it with a roof styled in a semi-circle, umbrella-like structure. In simpler terms, you can say it has an umbrella outside your window. If you want to see something with this pattern, Hawa Mahal is one of the biggest examples of this setting.
- Verandah: Yes, we know, this is one of the most known and common architectural styles. At some point in life, we have experienced that summer vacation, where we used to play all day long. Hence, it is right to say that having a verandah in-house is one of the best investments to date. If you have an open area in your house, you must add this one.
- Jali: Jali designs have great significance in Mughal textures. If you talk about tombs and mahals, then jalis were very common. Furthermore, they still hold great significance in the modern era. With varying patterns, textures, and more, this design is best for filters, light, air, and sunlight. They look beautiful and add royalty to your house with different patterns.
- Niches: Niches are one of the most famous and old traditional settings in Indian households. It was made to have an in-house design with small enclosures so lamps could be placed in safer places when there was no light in-house. It looks stunning and can be incorporated into any house with ease and less effort.
Conclusion
No matter how modern we become, we will always hold a special place in our hearts for old-school traditional designs.
Hence, tradition is best in India, and when we go deep inside the culture, we can see more like Jharokhas, Niches, Verandahs, and more. The list of Indian culture and traditions is endless, changing from area to area and people to people.
Lastly, all this can be accomplished only if you have an open and big space to construct a house. Before constructing anything, you must think deeply about size, measurements, space, and more.
Just make sure to have the right plan in your mind and then add elements to your house that speak culture and tradition vastly.

