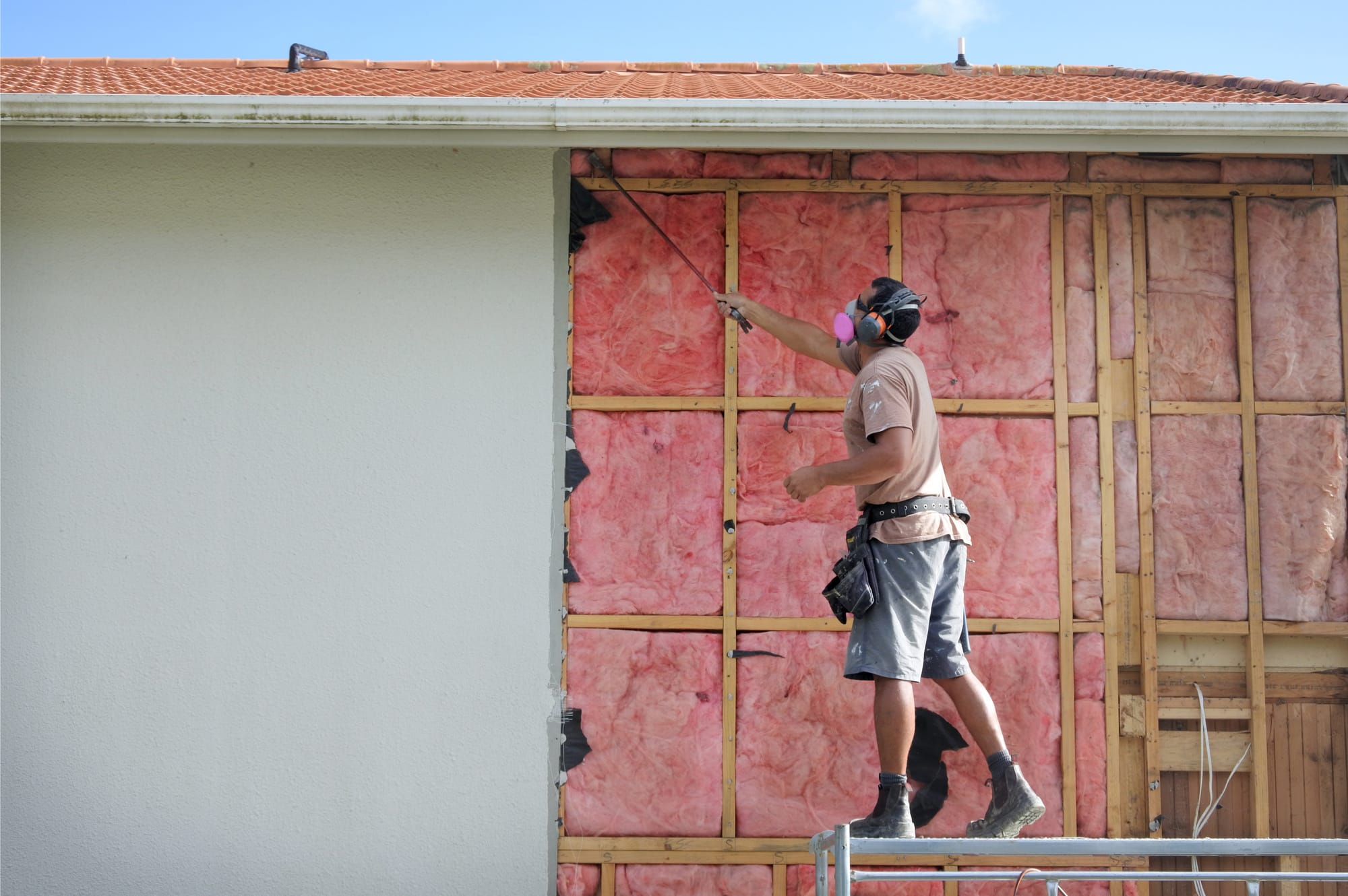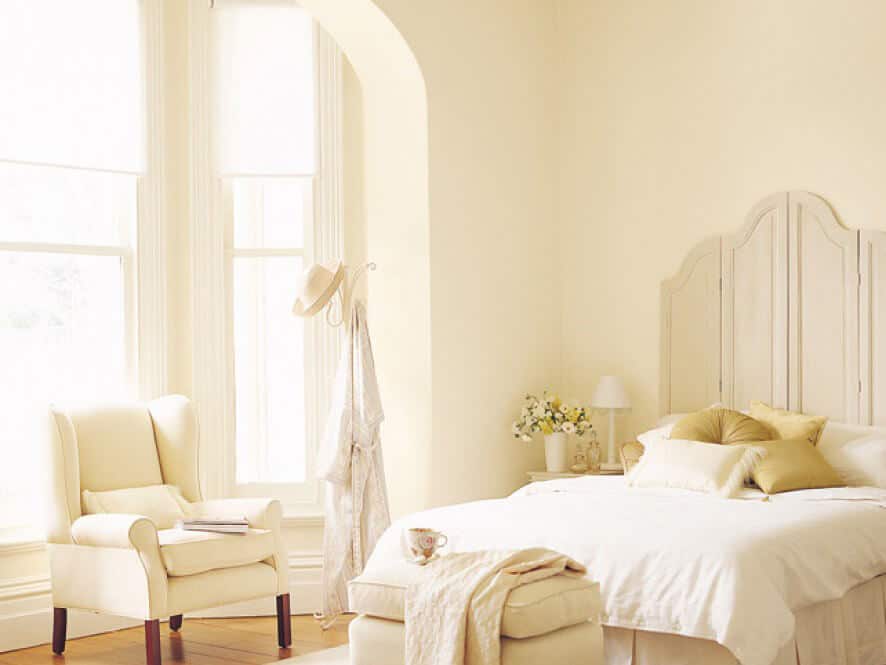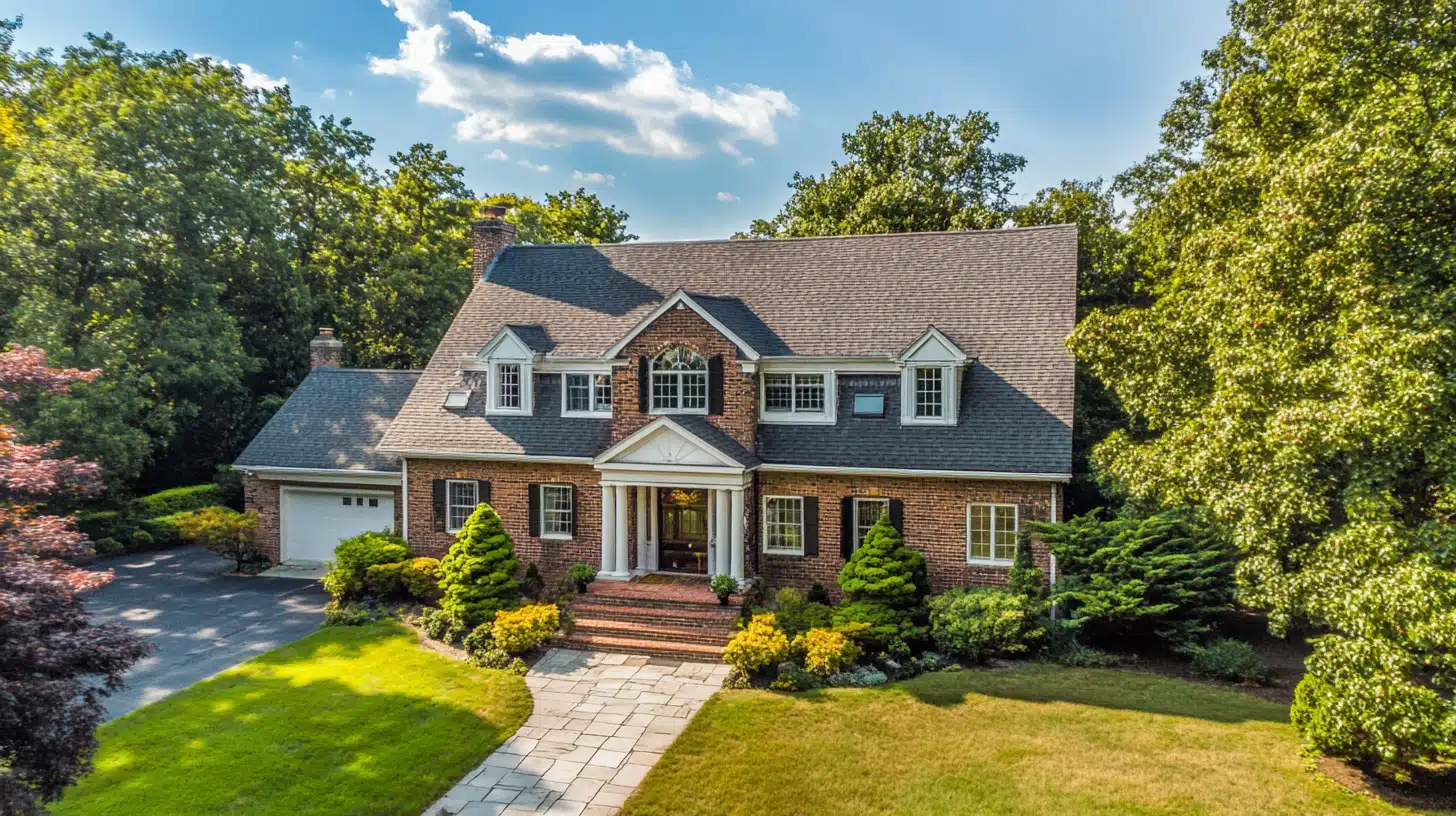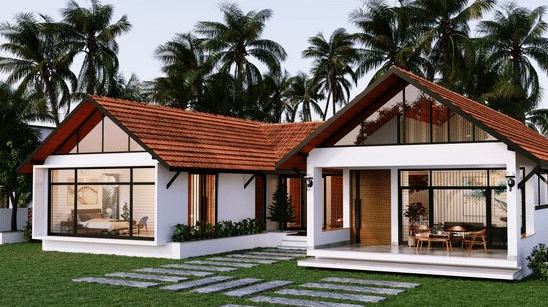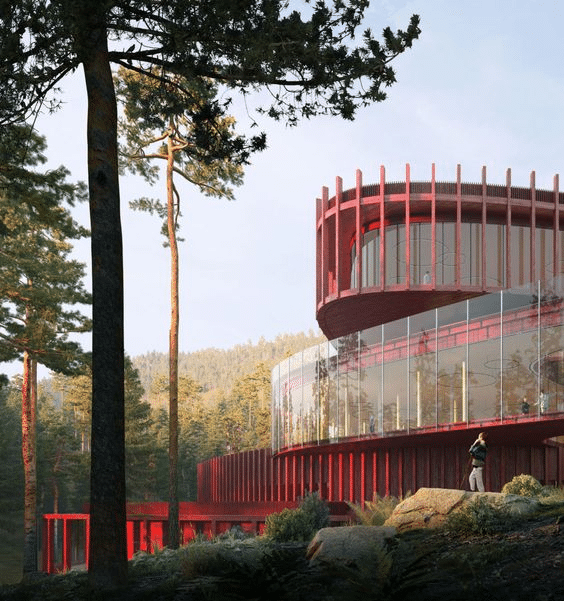Comparing Traditional Vs. Insulated Roof And Wall Systems
As energy efficiency becomes more important in building design and construction, insulation has emerged as a key component in modern roof and wall systems. Traditional building enclosures lacked insulation entirely, leading to very poor thermal performance.
The addition of insulation in the roof and wall assemblies makes a dramatic difference in reducing heat transfer and improving energy efficiency. In this comprehensive article, we will contrast traditional and insulated roof and wall systems in terms of construction, thermal properties, moisture performance, costs, and other factors.
Traditional Roof And Wall Systems
For most of human history, building roof and wall structures consisted of basic framing members without any insulation. Traditional wood frame construction uses dimensional lumber spaced 16-24 inches on the center for wall studs and larger rafters for roofs. These roof rafters and wall studs form an open framework with empty cavities in between.
On the exterior, roofs utilize sheathing such as plywood or OSB (oriented strand board) to attach finish roofing material like asphalt shingles, clay tiles, or metal panels. Wall sheathing also fastens exterior cladding like wood siding, vinyl, aluminum, brick, or stucco. The many seams, joints, and penetrations in these exterior materials allow significant uncontrolled air leakage into and out of the building.
With no insulation installed, heat readily conducts through the wood framing members. The empty stud and rafter cavities provide no resistance to heat flow. Traditional roofs and walls thus suffer from the following:
- High rates of heat transfer through the building envelope
- Increased heating and cooling costs due to energy losses
- Temperature discomfort from drafts and fluctuations
- Moisture issues, including condensation, rotting, and mold
- Noise transmission through the thin exterior layers
- Reduced durability from moisture damage and repeated freezing/thawing
Overall, traditional roof and wall assemblies are poorly insulated from an energy perspective. They require greater energy inputs for heating and cooling to maintain comfortable indoor temperatures. The lack of insulation also leads to moisture issues, which deteriorate the structure over time.
Insulated Roof And Wall Systems
In contrast, modern building code now mandates insulation as an essential part of energy-efficient roof and wall design. Insulated assemblies, like the ones from raycore.com, incorporate thermal insulation between the framing members to resist heat flow through the building shell. Insulation materials work by trapping thousands of small air pockets because air is a very poor conductor of heat.
Common insulation types like fiberglass batts, extruded polystyrene rigid foam boards, and blown-in cellulose can be installed in roof rafters and wall studs as a thermal barrier. The foam injection insulation is a popular choice among homeowners. The insulation fills the gaps and forms a continuous layer between the inside and outside. This enclosure works to moderate heat transfer and reduce air leakage when properly sealed.
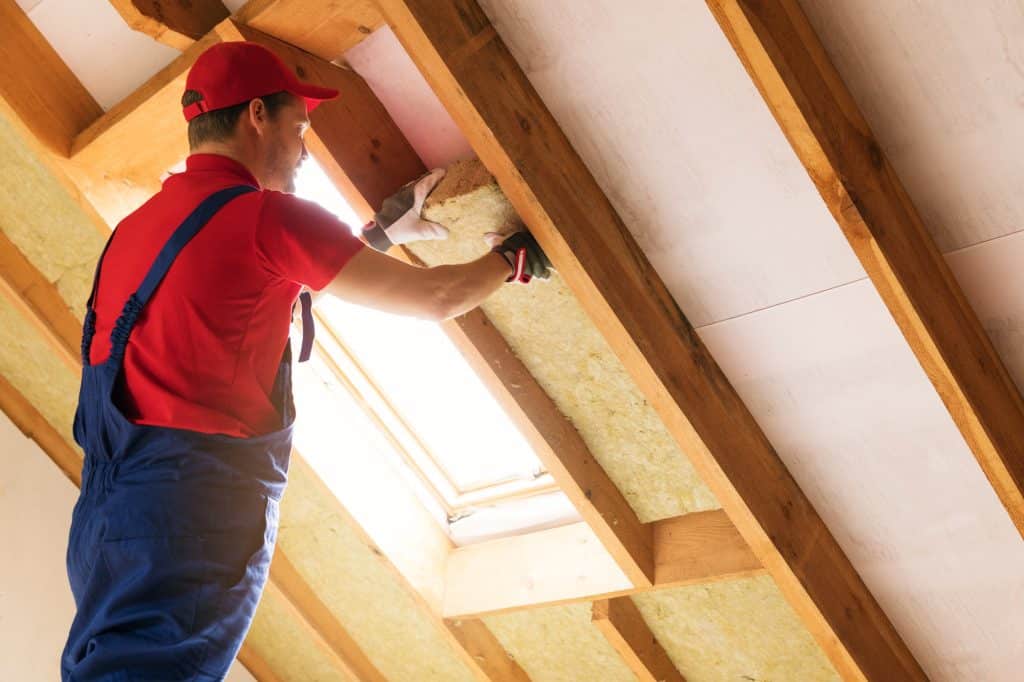
Compared to traditional uninsulated construction, insulated roofs and walls provide:
- Lower heating and cooling loads and greater energy efficiency
- More uniform interior temperatures with less fluctuation
- Protection against condensation and associated moisture damage
- Improved acoustical separation when combined with air sealing
- Enhanced durability through moisture control and freeze/thaw protection
- Lower lifetime building costs despite higher initial price
Insulated roof and wall assemblies have become standard in energy-efficient home construction. Although insulation does add cost upfront, building owners typically recoup this investment in less than five years through energy savings. Beyond that point, insulation continues lowering energy bills for the life of the building.
Comparing Thermal Performance
Let’s take a deeper look at some key areas where insulated roof and wall systems deliver superior thermal performance compared to traditional uninsulated building envelopes:
Energy Efficiency
The number one benefit of insulation is improved building energy efficiency. Heat is readily conducted through the wood, masonry, or metal framing of traditional construction. Adding insulation significantly slows this conductive heat transfer. Insulation also limits air leakage heat losses when installed properly.
Studies show insulation can reduce heat flow by 50-60% compared to uninsulated assemblies. For a typical single-family home, this can translate to 20% lower annual heating and cooling costs. The energy savings vary based on insulation thickness, building size, local climate, utility rates, and other factors. But in almost all cases, insulation provides a measurable reduction in energy use and a direct payback through reduced utilities spending.
Temperature Moderation
Insulated walls and roofs demonstrate much more stable and uniform indoor temperatures. Uninsulated building envelopes respond rapidly to exterior temperature swings. As outside air warms or cools, heat flows quickly in or out, causing the interior air to also warm up or cool down. Adding insulation dampens this effect to keep interior temperatures more consistently moderate.
For example, on a winter day, the inside surface of an uninsulated wall may hover around 50°F from heat loss even while the thermostat is set to 70°F. The addition of insulation would raise the inner wall surface closer to room temperature, keeping occupied areas comfortable rather than cold and drafty. Insulation works year-round to buffer inside spaces from external weather changes.
Condensation Control
Insulation helps control interstitial and surface condensation by keeping inner-side temperatures warmer. Uninsulated roof and wall cavities can drop below the dew point, allowing moisture in the air to condense on sheathing and framing. Insulation helps maintain surfaces above the dew point. This reduces risks of mold, rotting, corrosion, and structural damage related to excess moisture.
Insulated envelopes must also integrate vapor retarders on the warm side along with ventilation to handle moisture properly. But, the first line of defense against condensation remains thermally resistive insulation that moderates temperatures and reduces opportunities for condensation to form. Careful moisture control details complement the insulation.
Noise Reduction
In addition to lowering conductive heat transfer and air leakage, insulation also dampens sound transmission through exterior walls and between floors. Materials like closed-cell spray foam excel at blocking noises. And by limiting cracks and gaps in the building envelope, insulation further reduces noise infiltration.
Effective acoustical insulation depends on details like weight, density, and installation integrity. Combining insulation with airtight construction provides better noise control than insulation alone. Homeowners often notice a clear difference in unwanted exterior noise penetrating insulated versus uninsulated dwellings.
Durability
Insulated roof and wall assemblies protect building materials from moisture accumulation and repeated freezing/thawing cycles that can deteriorate uninsulated envelopes over time. Keeping materials warmer and drier with insulation enhances durability and reduces costly repairs and maintenance.
Uninsulated walls and roofs are vulnerable to issues like mold, rotting, cracking, and delamination when exposed to condensation, rain leakage, ice dams, and freeze/thaw stress. Insulation acts as a protective barrier, moderating temperatures and controlling moisture. This preserves the integrity of the structure and avoids premature deterioration.
Insulation Installation Best Practices
Proper installation is critical to achieve optimal thermal performance from insulation. Here are some key best practices to follow:
- Use The Right Insulation Type: Match the insulation to local climate conditions and the construction assembly. For colder climates, materials with higher R-values, like closed-cell spray foam, are recommended. Fiberglass batts work well for milder climates. Follow manufacturer specifications for each application.
- Prevent Thermal Bridging: Thermal bridging happens when framing members like studs conduct heat through the insulation. Use insulation hangers, full cavity fills, and continuous exterior insulation to minimize these bypasses. Staggering studs also help.
- Mind The Gaps: Gaps between insulation boards or batts severely lowers overall R-value. Measure carefully and cut tight-fitting pieces to seal junctions. Use minimal compression when inserting insulation between framing. Fill odd-shaped cavities with spray foam.
- Effective Air Sealing: Air leakage accounts for up to 40% of home heat loss. Carefully seal joints, cracks, and penetrations with caulk, foam, and weatherstripping throughout the insulated envelope. This maximizes insulation effectiveness.
- Install Vapor Retarders: In cold climates, use vapor retarders like polyethylene sheeting on the interior warm side of the insulation to control diffusion and condensation risks. Ensure continuity between sections.
- Allow For Ventilation: Some assemblies require ventilation between insulation and exterior finishes to dry any moisture. Make provisions for air channels, and do not block soffit or ridge vents.
- Follow Best Practices: Adhere to building codes and manufacturer instructions. Take care of wiring, plumbing, and utilities. Use recommended materials and rated assemblies developed to work together.
- Hire A Professional: Unless you are highly experienced, it is advisable to hire a qualified insulation contractor. They have the know-how to correctly install insulation to achieve the labeled R-value and proper air sealing.
- Conduct Energy Audits: For existing homes, an energy audit can assess insulation needs and identify opportunities for improvement. Thermal imaging and blower door tests help determine areas with inadequate insulation.
Paying attention to these critical details results in insulation that performs as rated. Taking shortcuts often leads to underperforming insulation and comfort issues. Following best practices ensures the full economic and energy benefits.
Wrapping Up
Comparing traditional uninsulated roof and wall assemblies against modern insulated building envelopes reveals a stark contrast in energy efficiency and overall performance. Insulated systems drastically reduce conductive and air leakage heat loss, lowering energy consumption for heating and cooling. Owners reap benefits in comfort, moisture control, acoustics, and durability as well. With today’s rising energy costs and need for energy conservation in buildings, insulation is no longer optional but instead is a basic requirement of good construction.

