What is a Flight of Stairs and How Many Steps Are There?
Just imagine what would happen if we took all the stairs out of all the buildings. A building with no stairs sounds a little horrifying, isn’t it? The flight of stairs is a very important part of any building. They connect different floors to each other and hence make all parts of any building accessible. However, would you believe if we say that there is a lot of math that goes into how many steps there are in one flight of stairs?
Yes, we are not kidding; depending on the height of the ceiling and many other factors, the builders have to determine how many steps can be in a flight of stairs. In this article, we explore just that. We answer all your questions about how many steps there are in a flight of stairs and how it is calculated. Stay with us to find out more.
What is a Flight of Stairs?
A flight of stairs is a set of planks or steps between two floors or landings. By definition, these stairs need to have the same rise and run per tread without interruption. The phrase “flight of stairs” derives from the French saying- “to fly up the stairs.” This simply means that someone can ascend or descend stairs quickly and without interruption.
This flight of stairs is also called a stairway or stairwell. When speaking of stairs, many times people confuse steps and stairs, and there is really a thin line of difference between the two.
A step is the support for the foot while you are climbing or coming down a stairway. On the other hand, the stair is a short version of the stairway. The counting of stairs in a flight of stairs depends on various factors, and we will discuss it in the article.
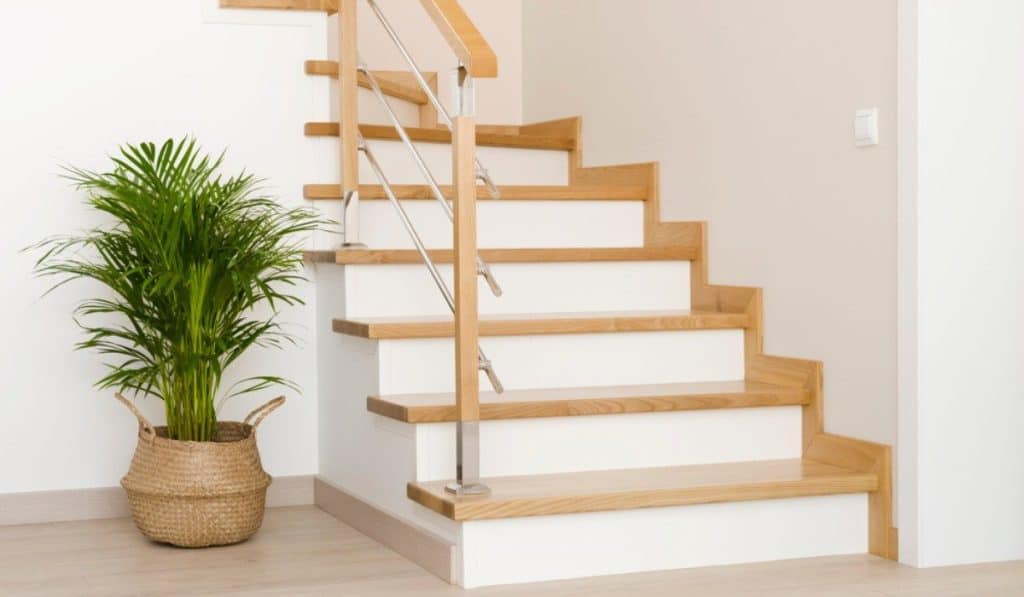
Before we jump into the average number of stairs in a flight of stairs, it is important to know what are the different kinds of stairs. Design influences the number of average stairs, and here are all the kinds that you will find when making the design decision.
- Straight Staircase– This type of staircase includes one straight staircase that is occasionally separated by a landing or parted way up. This is one of the most common kinds of stairways.
- U-Shaped Staircase- A U-turn staircase contains two straight flights that turn at 90 degrees. The steps finally turn 180 degrees from the base to the top.
- L-Shaped Staircase- As the name suggests, the stairs make an L as they move up. The straight stairs turn to 90 degrees open stairwell and then again take another turn. The L-shaped stairs are visually very interesting.
- Spiral Staircase- The spiral staircase is a kind that is more open and airy. The treads go around the circular pillar sort of shape and give a great flow. The shape of this staircase is similar to that of a screw or a corkscrew.
- Helical Staircase- The helical stair is the king where treads rotate from their base in a circular way. The treads on a helical staircase are not made around a pillar and can be custom-made based on design.
- Winder Staircase- These stairs are a deviation from an L-shaped stair, but instead of getting a flat landing, you get a pie-shaped or triangular step at the corner of the transition. The major benefit of having this kind of stairs is that it needs less space.
- Cantilever Staircase- These are the kinds of stairs that are created in a way that the treads feel like they are floating in the air without any support. The support can be hidden, but these stairs create curiosity and give a sense of spaciousness to any room.
- Split Staircase- Also known as the bifurcated stairs, these are wide at the beginning and end at a landing partway up the flight. The stairs become thinner and narrower as they reach the landing and normally lead in contrary directions.
What is the Average Number of Stairs in a Flight of Stairs?
Generally speaking, a flight of stairs includes 13-16 stars. However, that changes on the basis of ceiling heights. The height and depth of your stairs also change the number of steps there are in the stairway. The vertical part of each step is called a riser. This is the board that supports your feet.
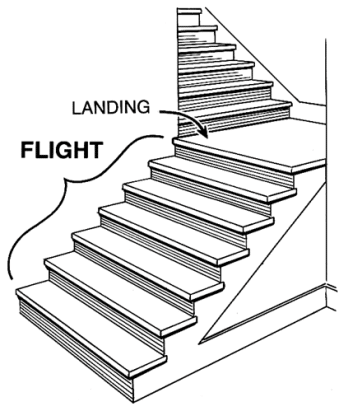
While the tread is the horizontal part which is the board you walk on. The maximum height of risers is about 7 ¾ inches, and the tread depth is supposed to be 9-11 inches. With that said, we have to point out that it isn’t a hard and fast rule and can change depending on your local building code.
The average depth of a step is about 10 inches in the U.S., but that isn’t the maximum. It can go as big as 13 inches. As for the width, the average stairs width of stairs is 36 inches, but that is variable and can go up to 50 inches depending on the home and the space available for the stairs.
How to Calculate the Number of Stairs Your Building Needs?
There is a simple math that you can do in order to figure out the number of steps you need in your flight of stairs. For this, you will have to measure the ceiling height, including your ceiling drywall, upstairs floor joists, and the flooring for the upper floor. This will help you find out the total rise or the vertical height of the staircase.
Go ahead and convert this measurement into inches. Next, divide the total vertical height by 7 ¾, which is the maximum height of an individual step. Round off to the nearest full number, and you will know how many stairs you need. If you are looking to find out how many stairs you need at different ceiling heights, here is a brief guide for it.

- Length of Staircase For 8-Foot Ceilings: An 8-foot ceiling usually has 13-14 steps. Use the minimum tread length of 10 inches, and the length of the stairs could be about 130-140 inches.
- Length of staircase for a 9-foot ceiling: A 9-foot ceiling typically has 14-16 stepsin the flight of stairs. If you use the minimum tread of about 10 inches, then 14-18 steps is a good number for 140-160 inches.
- Length of staircase for a 10-foot ceiling: In a 10-foot ceiling, you might want about 17-19 steps. If the height is about 170-180 inches, this shall be a good number. However, since there are a number of steps, it is likely that you will have to divide them into two flights with a landing in between.
What Are the Maximum and Minimum Numbers of Steps in a Flight of Stairs?
If you are considering professional buildings, there are no exact numbers that show how many stairs are a minimum number of stairs. However, the building code states that the highest risers should be 7.7 inches which is also a commonly considered standard for a secure and ideal flight of stairs.
Therefore this can be used as the minimum number of steps that a flight of stairs can make. According to IRC, the limit of vertical risers between each landing should be 12 feet. So, if we convert 12 feet into inches, it is 144 inches, and divided by 7 ¾, you get 18.5.

Unlike the minimum number of steps, there is a deemed maximum number of stairs. The IBC states that the minimum height is 4 inches, and if it is shorter, it can pose a safety hazard. This ideal riser height varies between 4 to 7 ¾ inches. Keeping in mind the above math, the ceiling height is about 144 inches, and when you divide it by 4, you get 36 steps. So, 36 is the maximum number of steps that an ideal flight should have.
While this is the average number of stairs, the number totally depends on the height of your ceiling and how the rise of your steps. You can calculate, but generally, the number of stairs varies between 12-15 stairs.
Why is the Flight of Stairs Important?
There are a number of benefits when putting up a flight of stairs in your home. One of the benefits is it can save up space in your house. Not only that, but it will also be visually appealing because those long, straight lines make it very pleasing.
In standard homes, if you don’t have dwellings with ceilings or split levels, you will almost need a flight of stairs. They are also important because they make different levels accessible. Your flight of stairs can be a showpiece in your home too. Particularly, if you choose to opt for floating stairs, finished details will make it look like a masterpiece. So, use this to make your home look uniquely aesthetic.
Some Things to Keep in Mind
There are a number of things that affect how many steps will be there in your flight of stairs. Some of these include the following-
- Local Building Code: Mostly every city or country has its own guidelines when it comes to stairs. They set minimum and maximum measurements for steps, rises, runs, and total heights. So, you might have to check with that before making a big decision.
- Private V/S Public Staircase: Public buildings like restaurants and libraries have different codes than that residential homes. Residential homes have much more flexibility, and you might have to take these differences into account.
- Better Aesthetics: There is a certain vision that you might have for your household. So, you might want to choose the staircase that goes better with your aesthetics. If you have a more traditional home, you might like a spiral staircase, and if your home is more modern, you can opt for straight lines.
- Fire escape: A flight of stairs sometimes also serves as fire escapes. So, if you are planning to use your stairs as fire exits, you might need to take into account the additional code requirements.
- Abilities of other house members: If you have any house member who has some mobility issues, you might have to take the height of the stairs into consideration. You will want to meet their needs.
- Pet and Children: If your staircase is used by children and pets, you might want to consider reducing the height while still being in the code.
There are a few other things that you might have to consider when putting up a flight of stairs. Guardrails, banisters, railings, and open risers are a few things. Make sure you have enough space at the top and bottom of the staircase, which will allow safe and easy movement for anyone going up and down. Mostly, you will need at least 3 feet at the top and bottom to meet the staircase code.
Conclusion
With this, we can conclude that the flight of stairs is a very important component of any building. In most households, they serve the primary purpose of vertical movement between floors or levels. The number of steps in a flight of stairs is mainly dependent on the height of your ceiling and can change depending on your local regulations. Not only that, but other things like accessibility and aesthetics will also determine how you want to build your flight of stairs too.
So, make sure you take all of this into account. All in all, generally, 15-18 is a good number in any flight of stairs, and you can work with it without a doubt.
Frequently Asked Questions
How Many Stairs Are in a Flight of Stairs?
Regularly, most flights of stairs have average stairs that are about 12-13 steps. However, that can change depending on the height of the ceiling and the location of the staircase, and the intention of it. For instance, the rules will differ if you are making the stairs in a commercial or a residential building. Then, if you are making the stairs with the intention of the fire escape, that will also change the rules of the stairs.
How Many Steps Should Be On One Floor?
The height of one floor is generally 3 meters. So, assuming you have 8-inch high stairs, you will have about 21 stairs on one floor. However, that changes depending on the height of the ceiling. The maximum number of stairs is 36, and as far as the minimum is concerned, you will have to have about 19 steps.

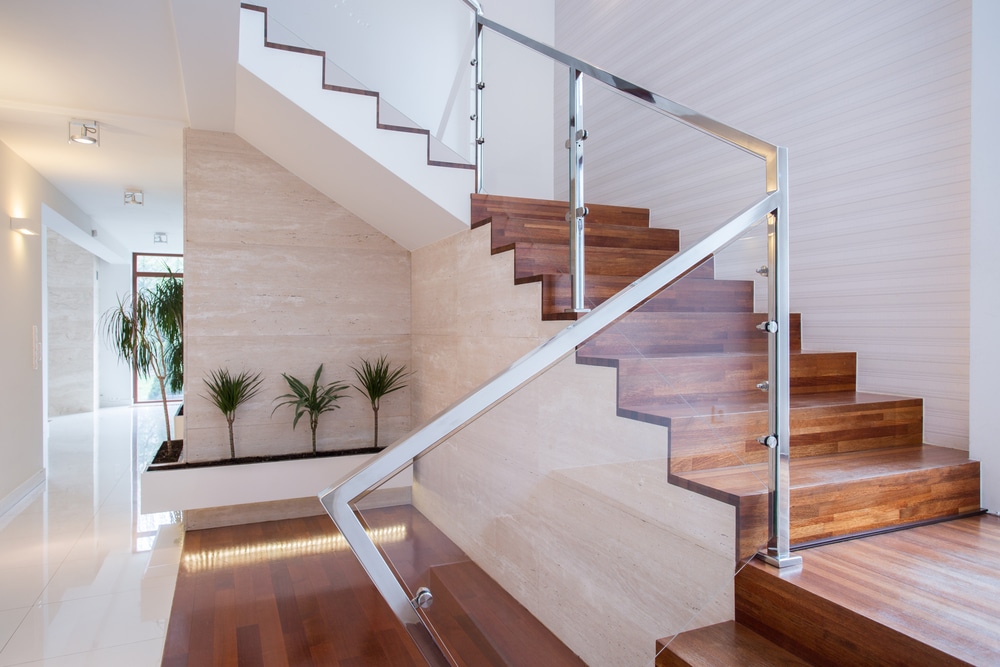
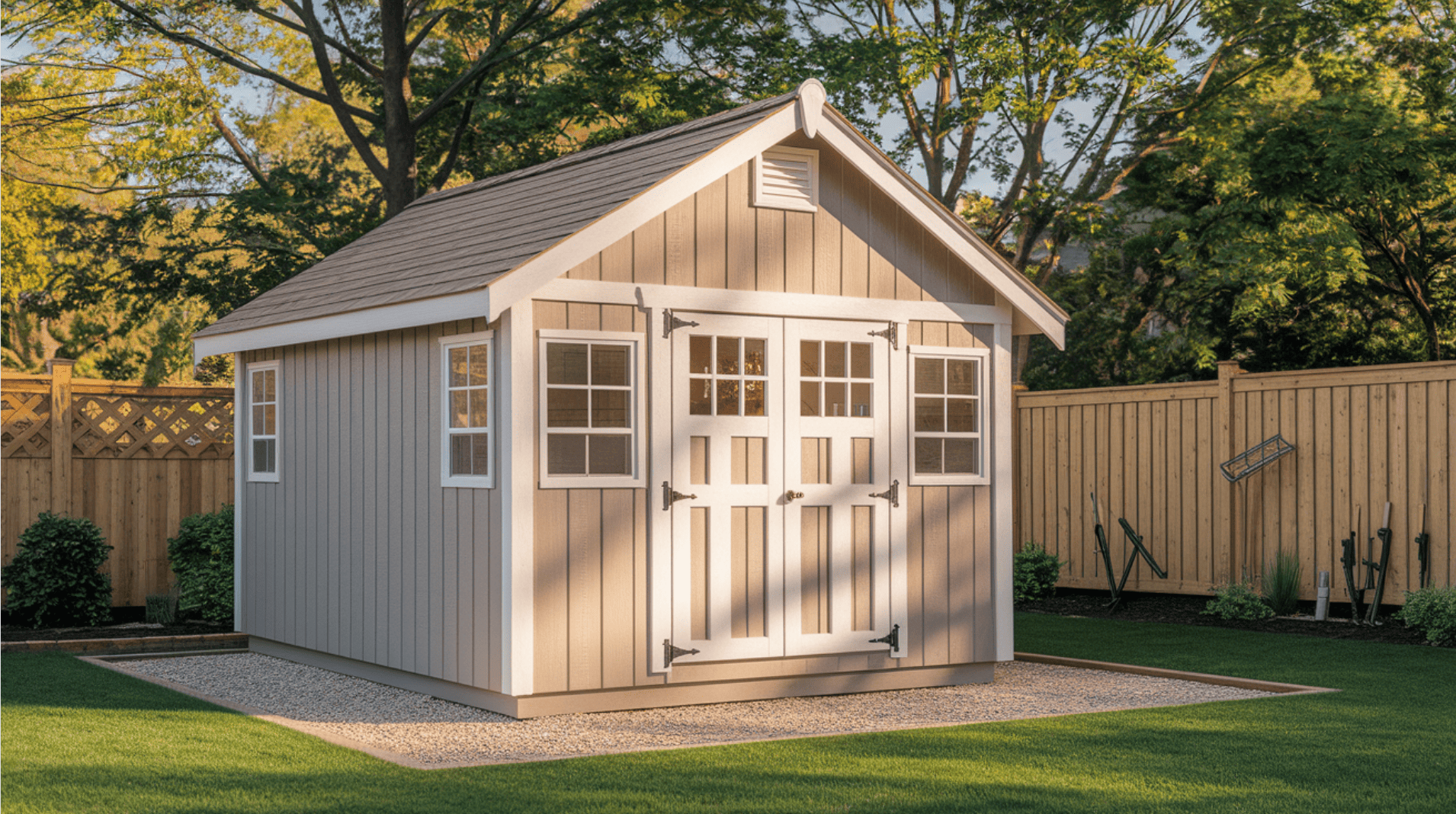




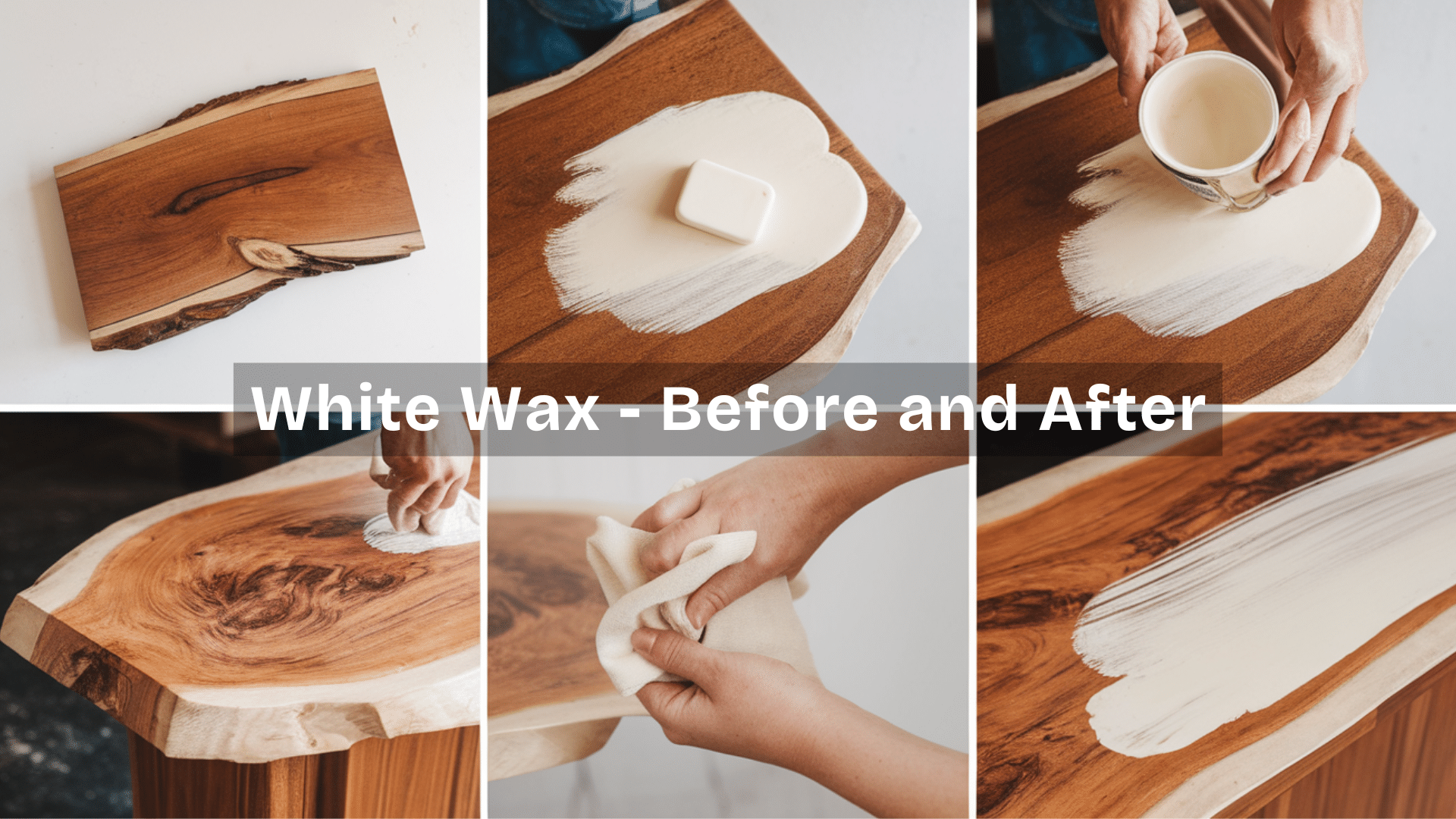
This was very helpful. Thank you for putting out this page.
I’m not an architect or designer, but am working on a layout for an addition for a historic house that will be a combined use, Self-catering offsite group air-bnb type and second home.
Some considerations are longer tread (I’m a woman with size 13 feet and the men in my family mostly are men’s size 12-14), slightly less than standard rise, at least 36′ wide winder style with a three or four-step corner.
But I have a question and would like your opinion.
I would like the corner to be, I don’t know what it’s called, so I’m calling it a cheater corner,
where instead of a 90 degree inside angle, there would be two 45 degree angles.
We are retired military with fifteen homes in 25 years.
The cheater corner will make it easier to move furniture.
Would you mind sharing thoughts on how large of a cheater corner I should plan
for three steps and again for four steps?
Many thanks for your help.