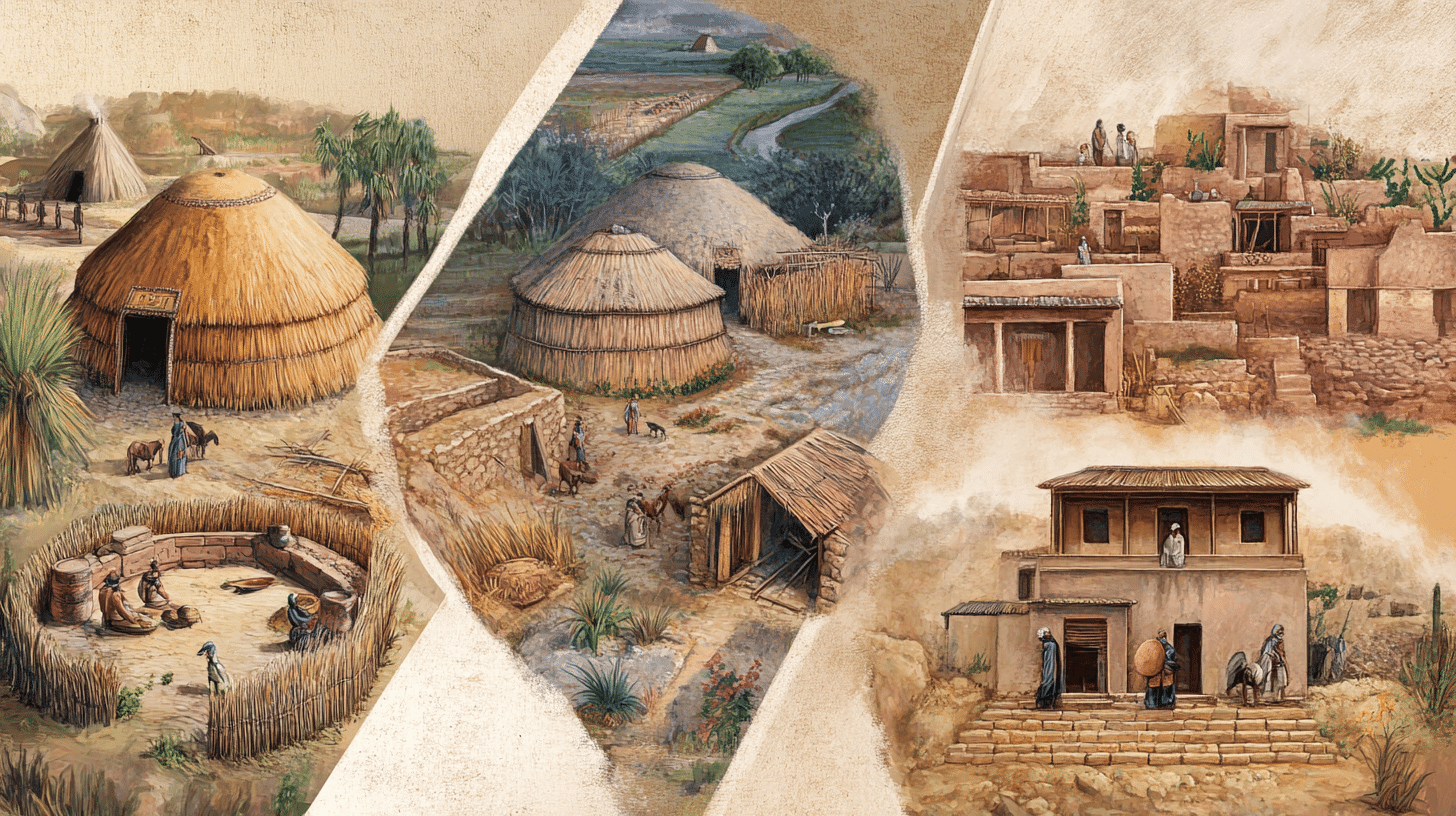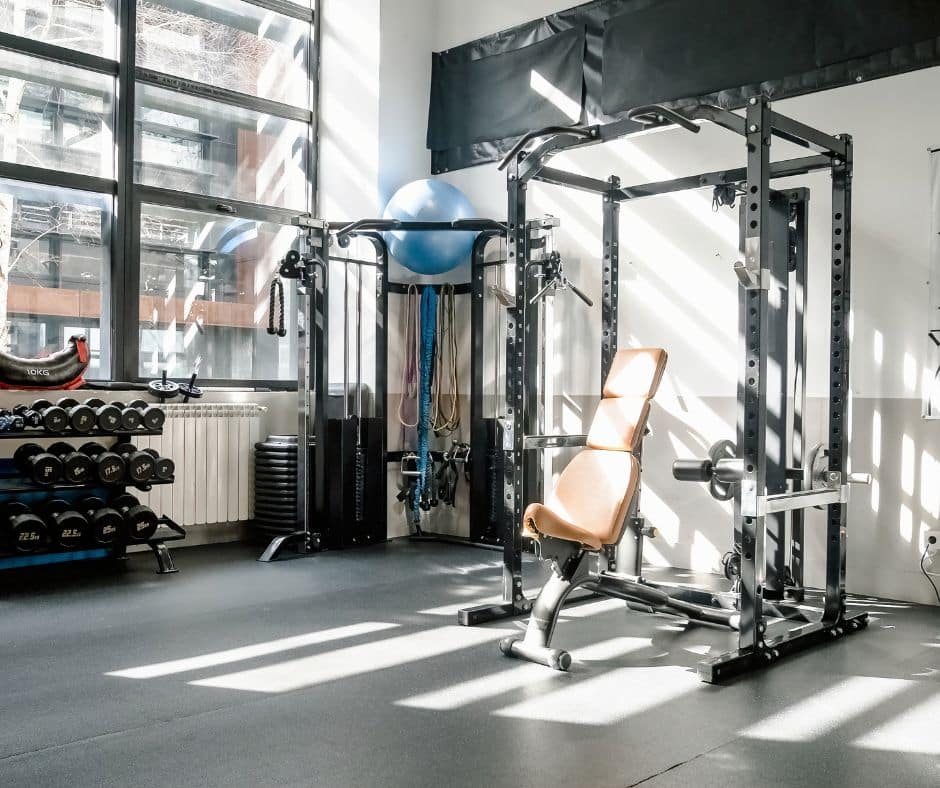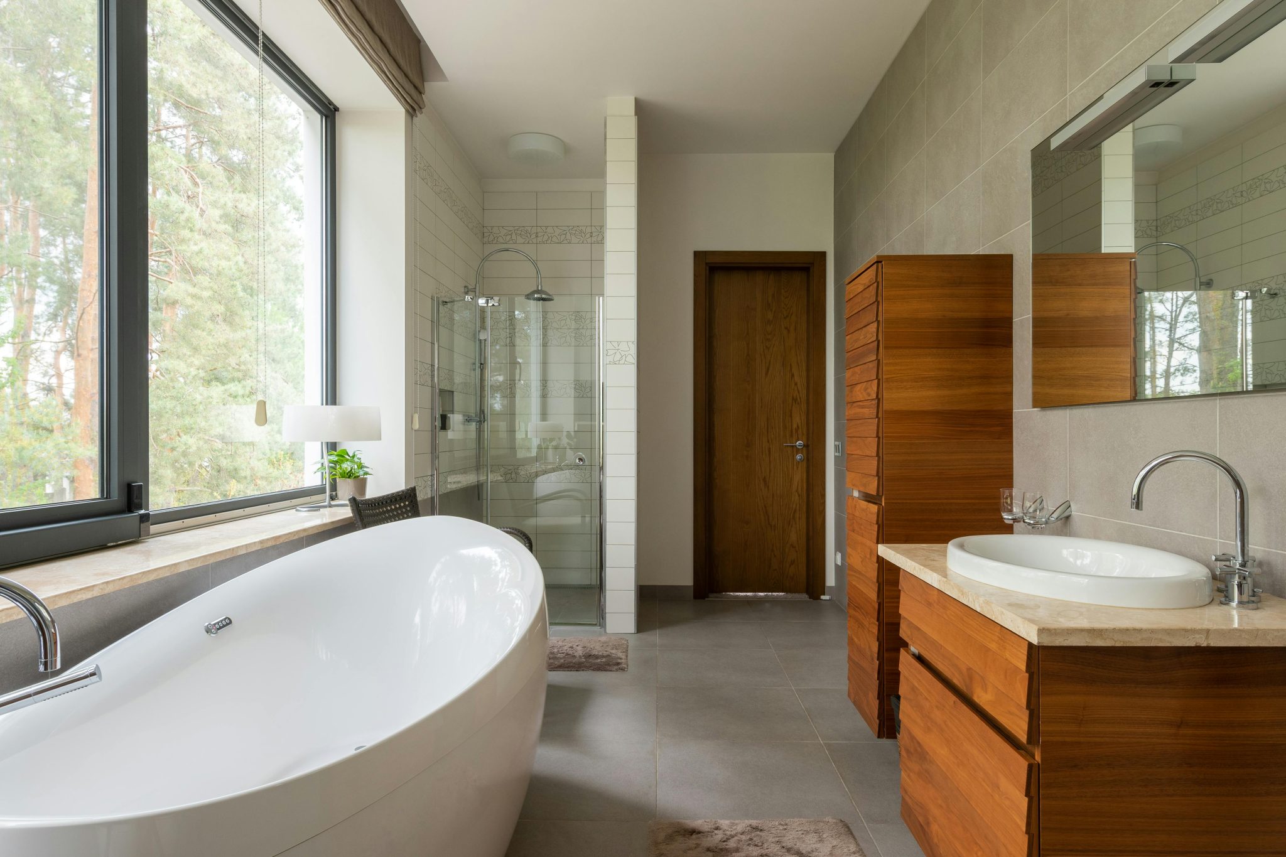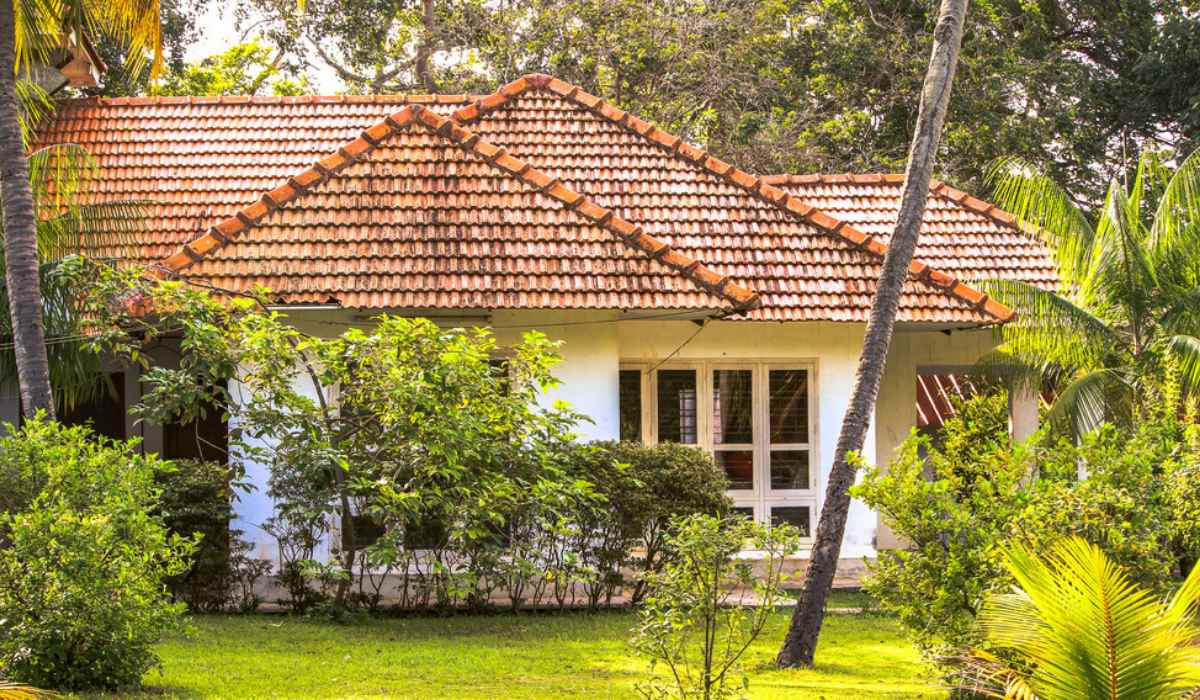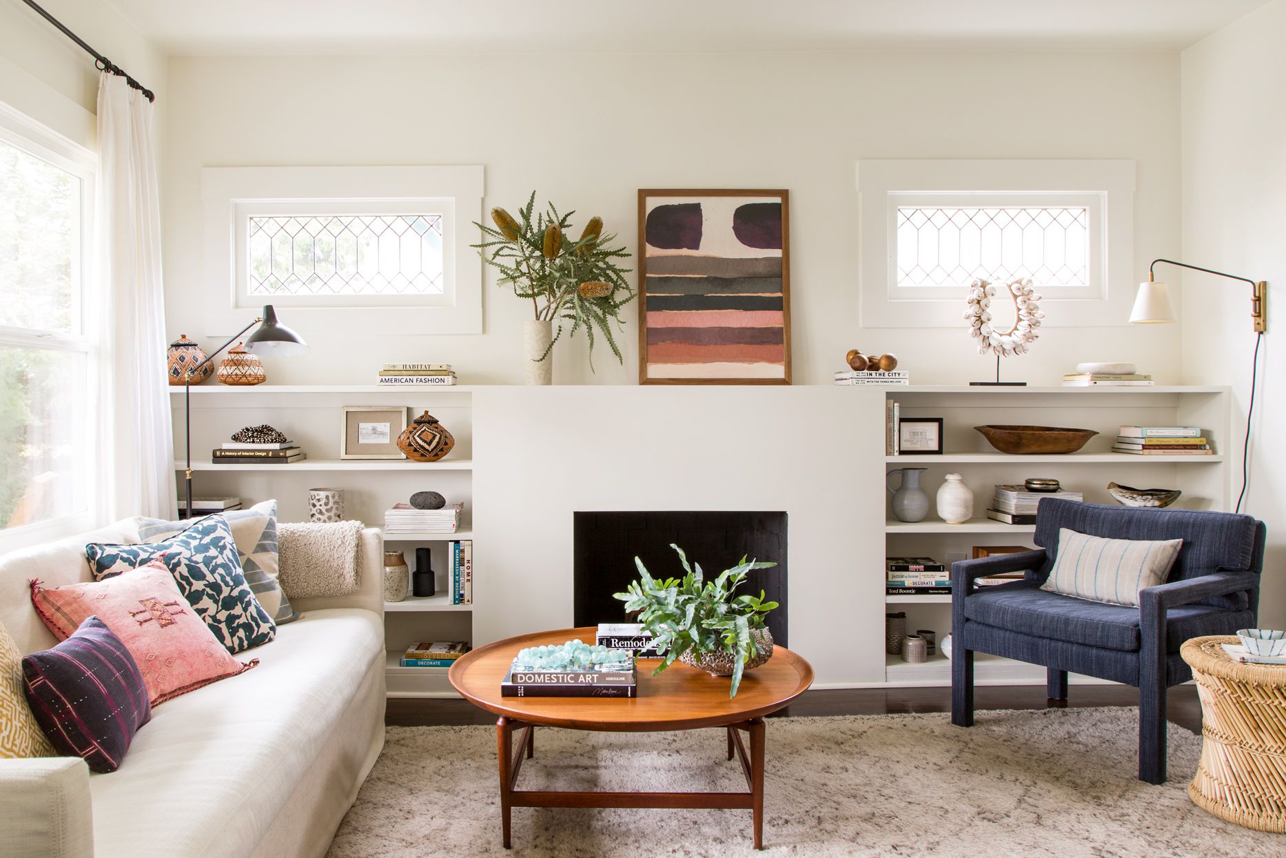Ancient Mesopotamia Houses and Design
In ancient Mesopotamia, homes weren’t just buildings—they were the center of daily life, reflecting social status and family structure.
This blog tells us how these dwellings functioned, from simple mud-brick houses of ordinary families to detailed multi-room homes of the wealthy.
We’ll examine the ingenious construction techniques using local materials like clay and reeds, the importance of courtyards and gardens, and the legal protections that governed housing.
You’ll learn how home designs evolved over thousands of years and how gender roles shaped living spaces.
We’ll even look at sustainable building practices from Mesopotamia that remain to the point today.
The Importance of Mesopotamia Homes
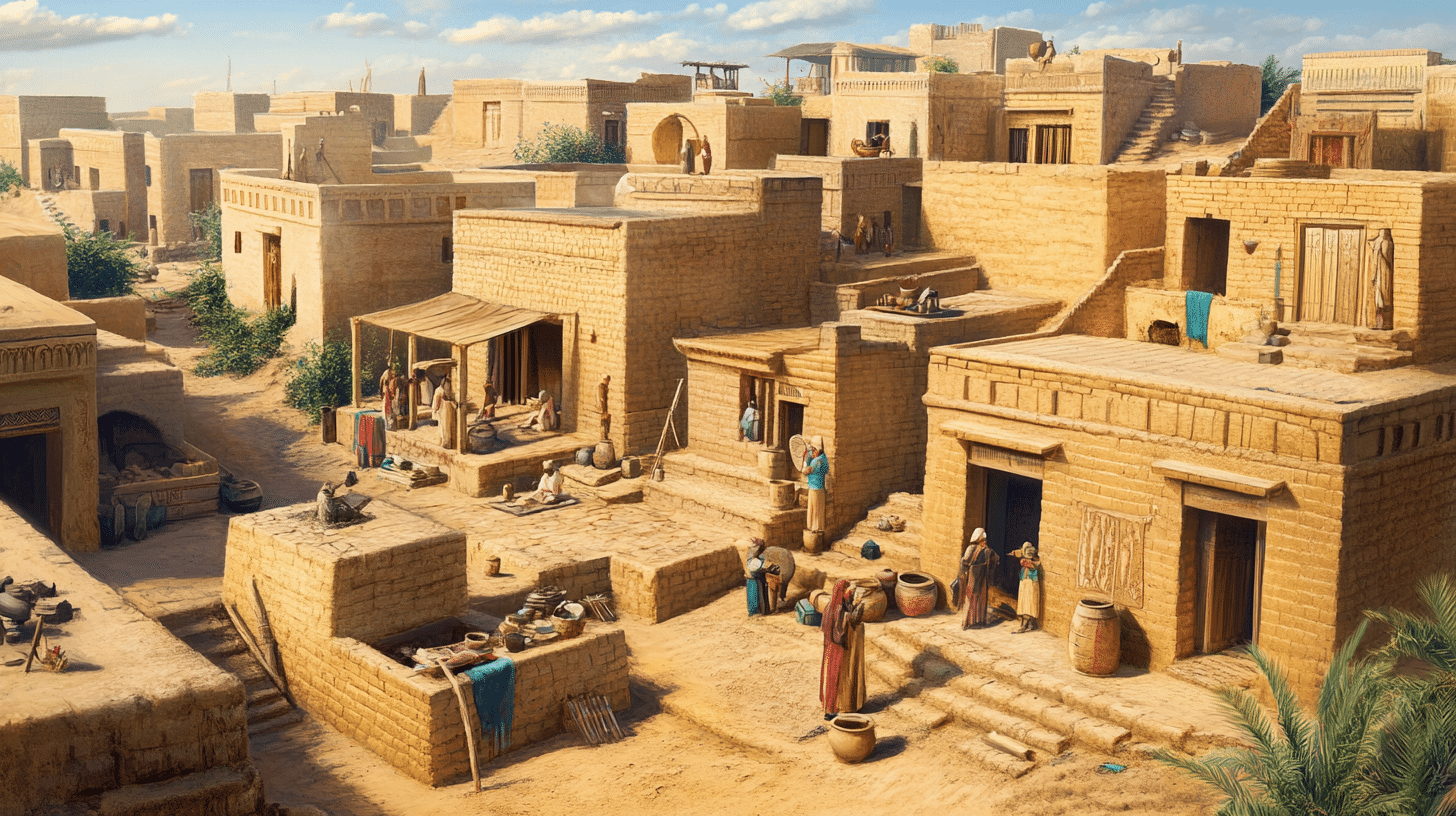
In ancient Mesopotamia, homes were the heart of daily life. Built mainly from mud bricks, they ranged from simple one-room dwellings to elaborate houses.
Homes weren’t just physical shelter—they reflected social standing and family wealth.
Inside these walls, families cooked, crafted items, raised children, and conducted business.
Many homes contained small shrines for worshipping household gods, blending the spiritual with everyday living.
The home represented stability in Mesopotamian society, offering protection from both natural elements.
Outside threats while creating space for the family bonds that held communities together.
Functionality and Layout of Homes
Common Features in the Homes of Rich and Poor
Mesopotamian homes varied greatly between social classes. Common people lived in small, one-story houses with one or two rooms arranged around a central courtyard.
Inside, simple furniture included low wooden stools, reed mats for sleeping, and clay storage containers.
Walls remained mostly plain, though some families added small decorative items or religious symbols.
Wealthy families enjoyed multi-room houses with specialized spaces for cooking, sleeping, and receiving guests.
Their homes featured painted walls, carved wooden furniture, and sometimes even early plumbing systems with wastewater drainage.
Outdoor Spaces
For those who could afford it, gardens provided both practical and aesthetic benefits. Courtyards allowed for outdoor cooking, socializing, and working in good weather.
Wealthier homes might include small gardens with shade trees, especially date palms.
These trees provide food, building materials, and cultural significance as symbols of prosperity and life.
These outdoor spaces create natural cooling areas during hot weather.
Mesopotamian Building Materials and Techniques
Brick-Making and Mud Construction
Mesopotamians mastered practical building methods using materials from their river valley.
Mud bricks, made by mixing clay-rich soil with water, straw, and sometimes sand, formed the foundation of their construction.
Workers shaped this mixture in wooden molds and dried it in the sun for several days. For important buildings, they might bake these bricks in kilns for extra strength.
Bitumen, a natural tar-like substance, served as waterproof mortar between bricks and as a sealant for roofs.
This clever use of local resources protected homes from rain and flooding.
Clay and Reed in Building
Reeds grew abundantly in Mesopotamian marshes and played a crucial role in construction.
Builders wove them into mats for walls or roofs and mixed chopped reeds into mud bricks to prevent cracking.
This reed reinforcement worked similarly to modern rebar in concrete, creating stronger, more flexible buildings that could withstand minor earthquakes and seasonal changes.
Design of Mesopotamian Home Gardens
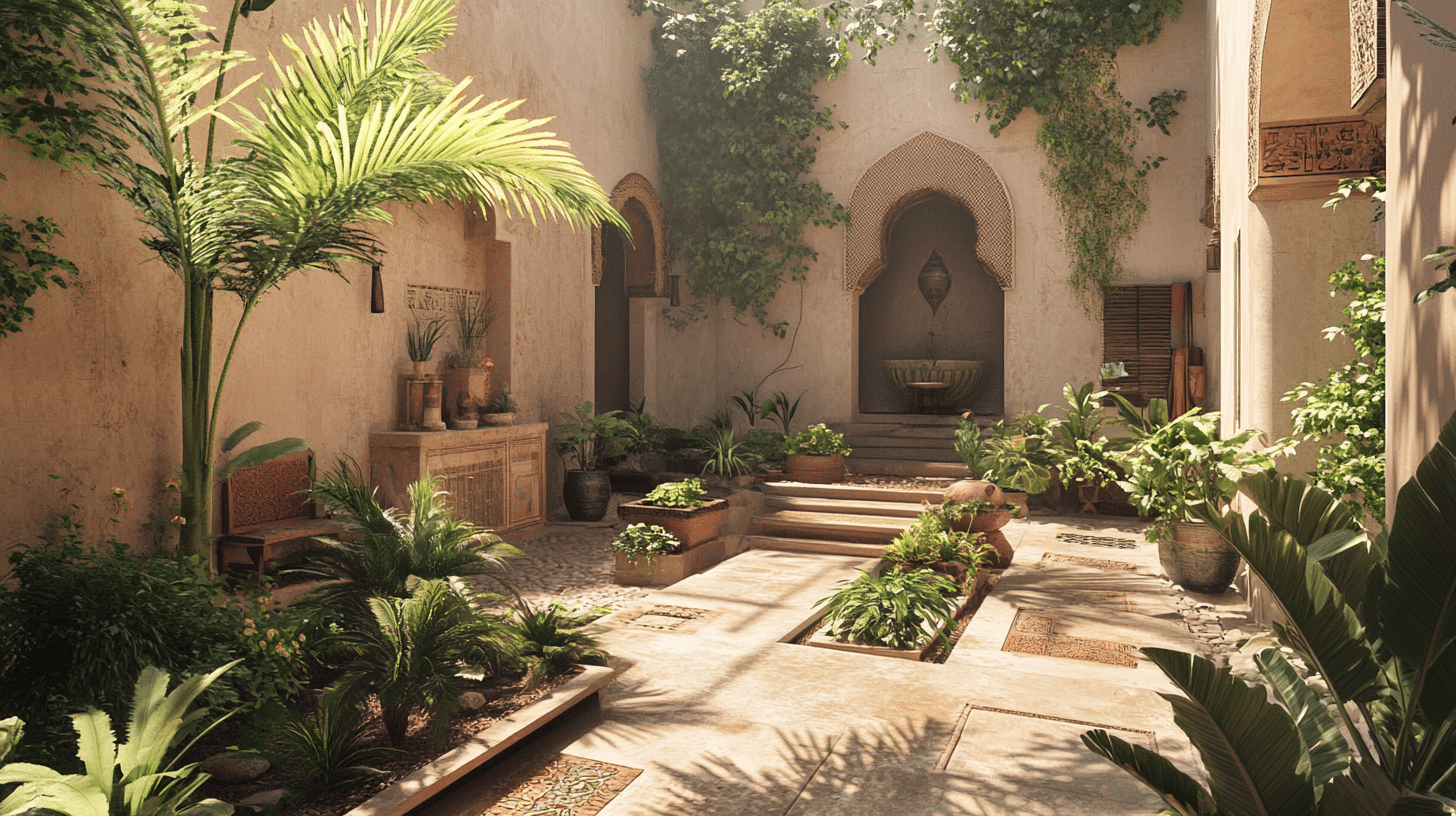
Gardens were vital extensions of Mesopotamian homes.
In this dry region, even small planted areas provided practical benefits—date palms for food and materials, herbs for cooking and medicine, and vegetables for daily meals.
Wealthy households created more elaborate gardens in courtyards with small irrigation channels mimicking the larger agricultural systems.
These spaces served as outdoor rooms for work and relaxation while offering welcome shade.
Gardens held religious significance, too, with plants like cedar believed to please household gods.
Exotic imported plants demonstrated status for wealthy families, while common households focused on growing useful plants that supported daily family needs.
Legal Framework Around Renting and Leasing
Clay tablets reveal detailed rental agreements specifying payment terms, usually in silver or grain.
Both landlords and tenants had legal protections—landlords could evict tenants who didn’t pay, while tenants could demand necessary repairs.
Housing disputes were commonly settled in court, with judges awarding compensation for contract violations.
Social Divisions in Mesopotamian Housing
Knowing about social divisions can help you learn more about this topic.
Wealthy Homes vs. Poor Homes
Housing in Mesopotamia clearly showed social divisions.
Wealthy families owned large homes built around multiple courtyards, often covering 200-300 square meters.
These homes featured several specialized rooms: reception areas for guests, private family quarters, cooking spaces, and sometimes small workshops.
Well-off homeowners could afford extras like wooden doors, painted walls, and basic drainage systems. Their homes used higher-quality bricks and more durable construction.
In contrast, common people lived in much smaller homes of 40-50 square meters, usually with just 2-3 rooms around a tiny courtyard.
These modest dwellings used simpler materials and construction methods. Walls were often plain mud-brick without decoration.
Families shared limited space for all activities—cooking, sleeping, working, and socializing happened in the same few rooms.
Gender and Family Structure in Housing
Home layouts reflected gender roles and family structure. Women managed household spaces, particularly areas for food preparation, weaving, and childcare.
In larger homes, women often had separate quarters where male visitors weren’t allowed.
Extended families commonly lived together, with older generations
commanding respect through better sleeping locations. Young married couples might have small private areas within the family home before establishing their household.
Servants in wealthy homes occupied the most basic spaces, often near work areas like kitchens or animal pens.
Their quarters were functional rather than comfortable, showing their lower status within the household structure.
The organization of space reinforced family hierarchies and social roles, with the male head of household typically having authority over the home’s public areas and interactions with the outside world.
Evolution of Housing Designs over Time
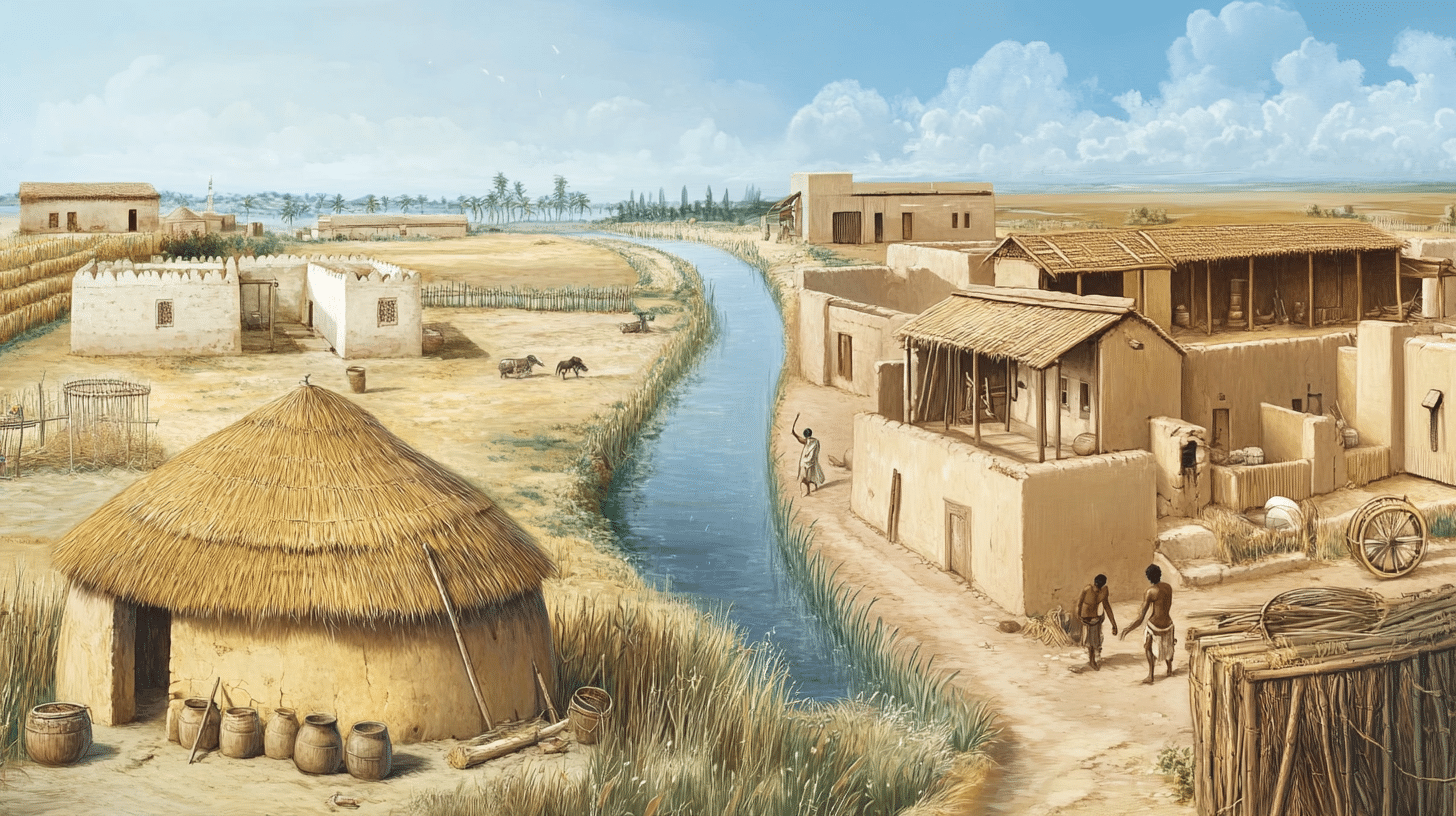
Early homes (6000 BCE) were simple round huts of mud and reeds.
As farming settled people permanently, rectangular homes emerged.
By 3000 BCE, courtyard houses became standard—rooms built around an open central space.
Later innovations included two-story structures for the wealthy, specialized room functions, and improved water management, while basic materials (mud brick, reeds, bitumen) remained consistent across all periods.
Sustainable Building Lessons from Mesopotamia
Ancient Mesopotamian housing offers valuable lessons for modern sustainable building.
- Its mud-brick construction provided excellent natural insulation, keeping homes cool in summer and warm in winter without mechanical systems—a technique now returning in eco-friendly earth block construction.
- The courtyard-centered design created natural ventilation as warm air rose from the central space, drawing cooler air through the home.
- This passive cooling approach works effectively in hot climates while reducing energy needs.
- Their use of locally sourced, renewable materials (clay, reeds, palm wood) minimized transportation impact and carbon footprint.
- Thick walls added thermal mass that stabilized interior temperatures.
- Mesopotamians also practiced smart water management through sloped floors for drainage and systems to collect rainwater—increasingly important in water-scarce regions.
- These time-tested solutions demonstrate how building with natural processes rather than against them creates comfortable living spaces with minimal environmental impact.
Wrapping Up
In ancient Mesopotamia, homes were central to daily life, reflecting social status and family structure.
This blog covers the evolution of these homes, from simple mud-brick huts to multi-room dwellings.
It tells us about the construction techniques using local materials like clay and reeds, the role of courtyards and gardens, and the legal protections surrounding housing.
You’ll learn how home designs changed over time, how gender roles shaped space, and how Mesopotamians used sustainable building practices.
These lessons offer valuable insights into modern eco-friendly design and living.
For more such blogs, visit our website.
Frequently Asked Questions
What are Some Interesting Facts About Mesopotamia?
Some interesting facts are that the Sumerians invented the wheel and divided time, and Hammurabi created the first civil and criminal law code.
In What Kind of Houses Did Mesopotamians Live in?
Mesopotamians lived in small, crowded mud-brick homes, often near temples or narrow lanes, with reeds holding the bricks together.
Were there Windows in the Mesopotamian Houses?
Most Mesopotamian homes lacked windows. Only upper-class homes had windows with wooden grillwork and reed “glass.”

