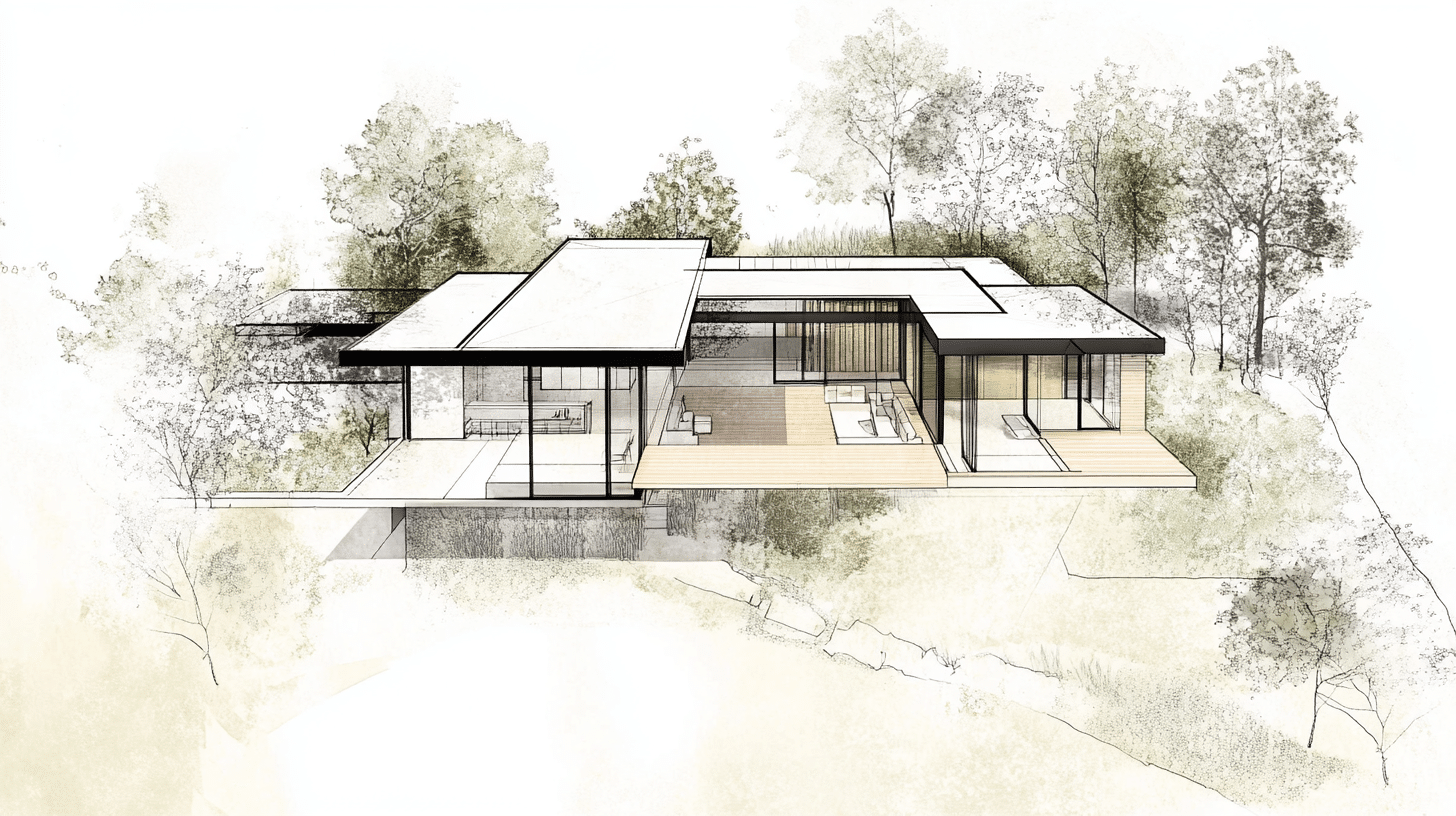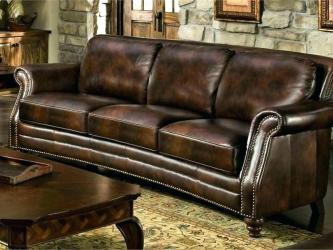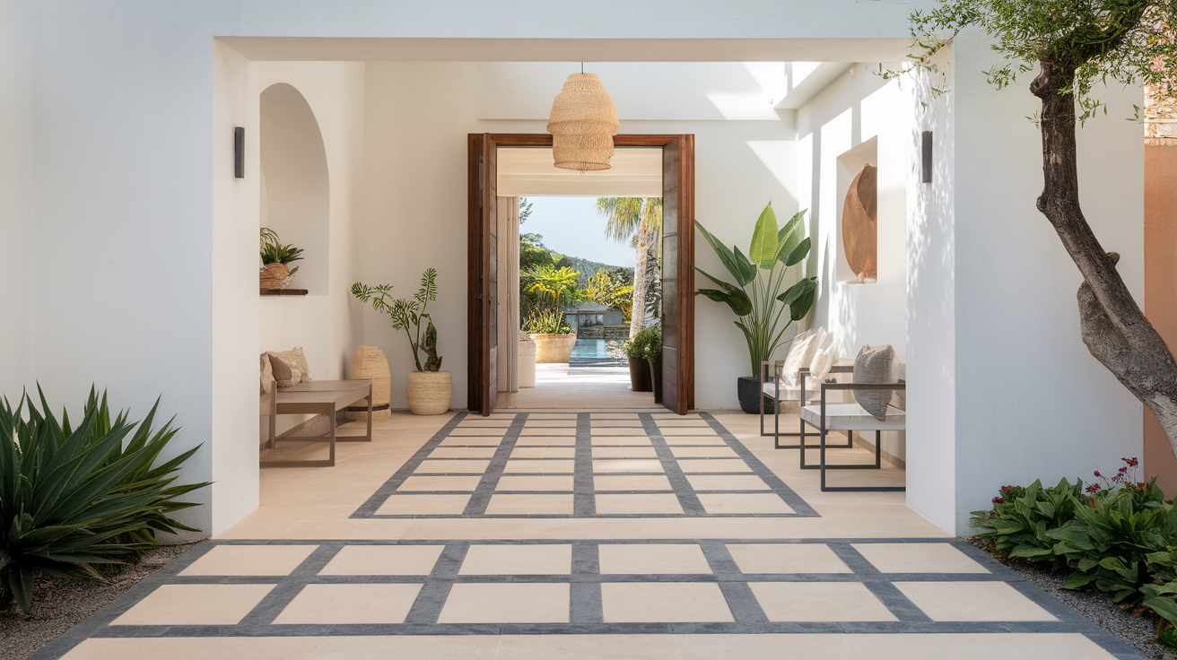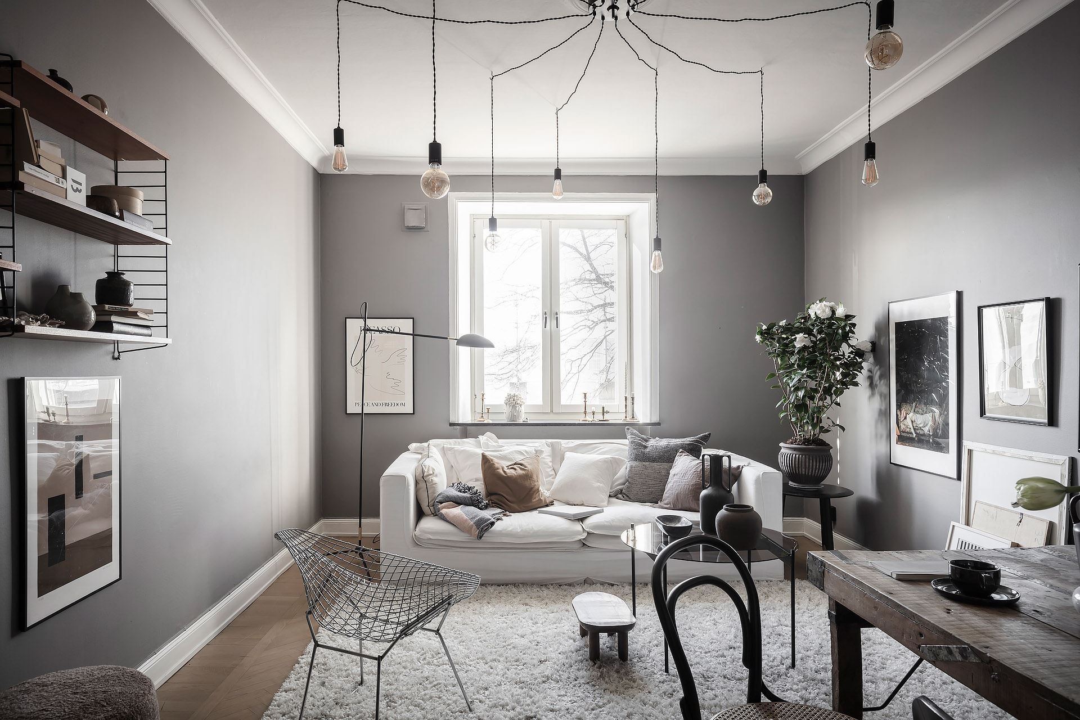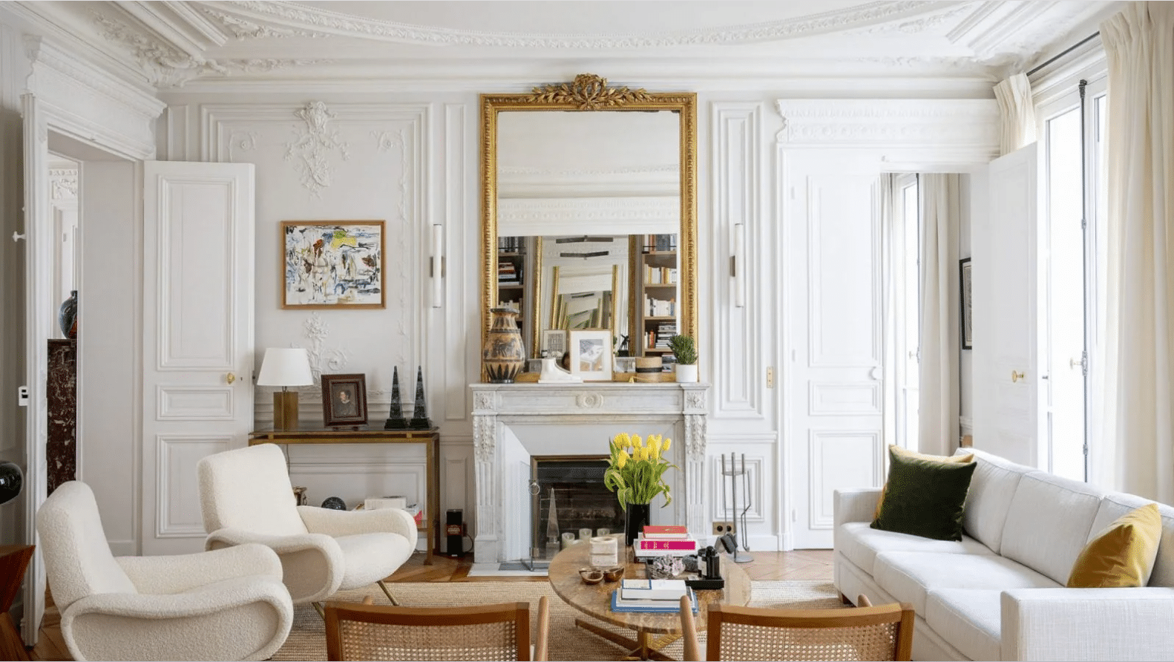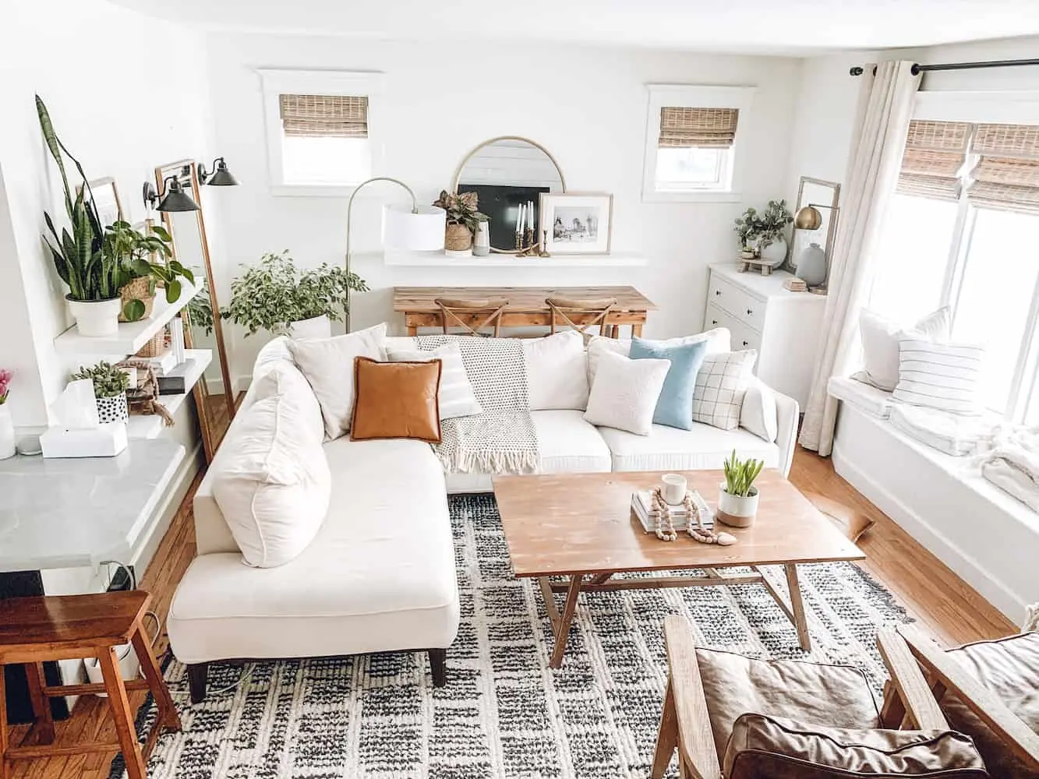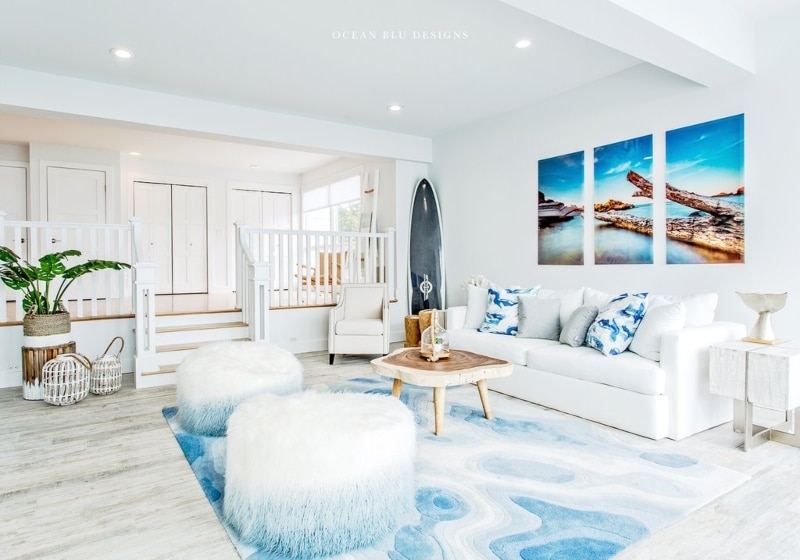English Cottage House: Plans, Tips, and Inspiration
Living in a tiny home has always appealed to me, and English cottage designs top my list of favorites. I know how hard it can be to find the right house plans that mix comfort with charm.
Many homeowners want cozy spaces but get lost in the maze of design choices.
I’m here to help you pick the perfect English cottage plan. After studying hundreds of designs and talking to homeowners, I’ve learned what makes these homes special.
In this guide, I’ll show you the key features of English cottage plans, smart space layouts, and tips to match your needs. Plus, I’ll share real examples of plans that work well for different lot sizes and budgets.
Let’s make your dream cottage a reality.
Key Characteristics of English Cottage House Plans
I’ve spent years looking at cottage designs, and these small homes have some features that make them stand out. Let me share what I’ve found to be the most important elements:
1. Simple Floor Plans: Small but smart layouts are typical in these homes. Most cottages range from 1,000 to 1,800 square feet, making the most of every corner.
2. Steep Rooflines: The roofs catch my eye first – they slope sharply and often have small dormers. These aren’t just for looks! They help with rain runoff and create space for upstairs rooms.
3. Mixed Materials: I love how these homes blend different textures. You’ll see stone bases with wood or brick above. Sometimes, there’s stucco, too. This mix gives each house its own look.
4. Cozy Windows: The windows are usually small and come in groups. I notice they often have little panes and shutters, which add to the home’s friendly feel.
5. Built-In Storage: Space matters in small homes. These plans include smart storage spots under stairs and in window seats. It’s one reason I find these designs so practical.
Popular Types of English Cottage House Plans
From my experience with house plans, here’s what makes each cottage type special:
1. Single-Story Cottages (Approximate Cost – $200,000 – $350,000)
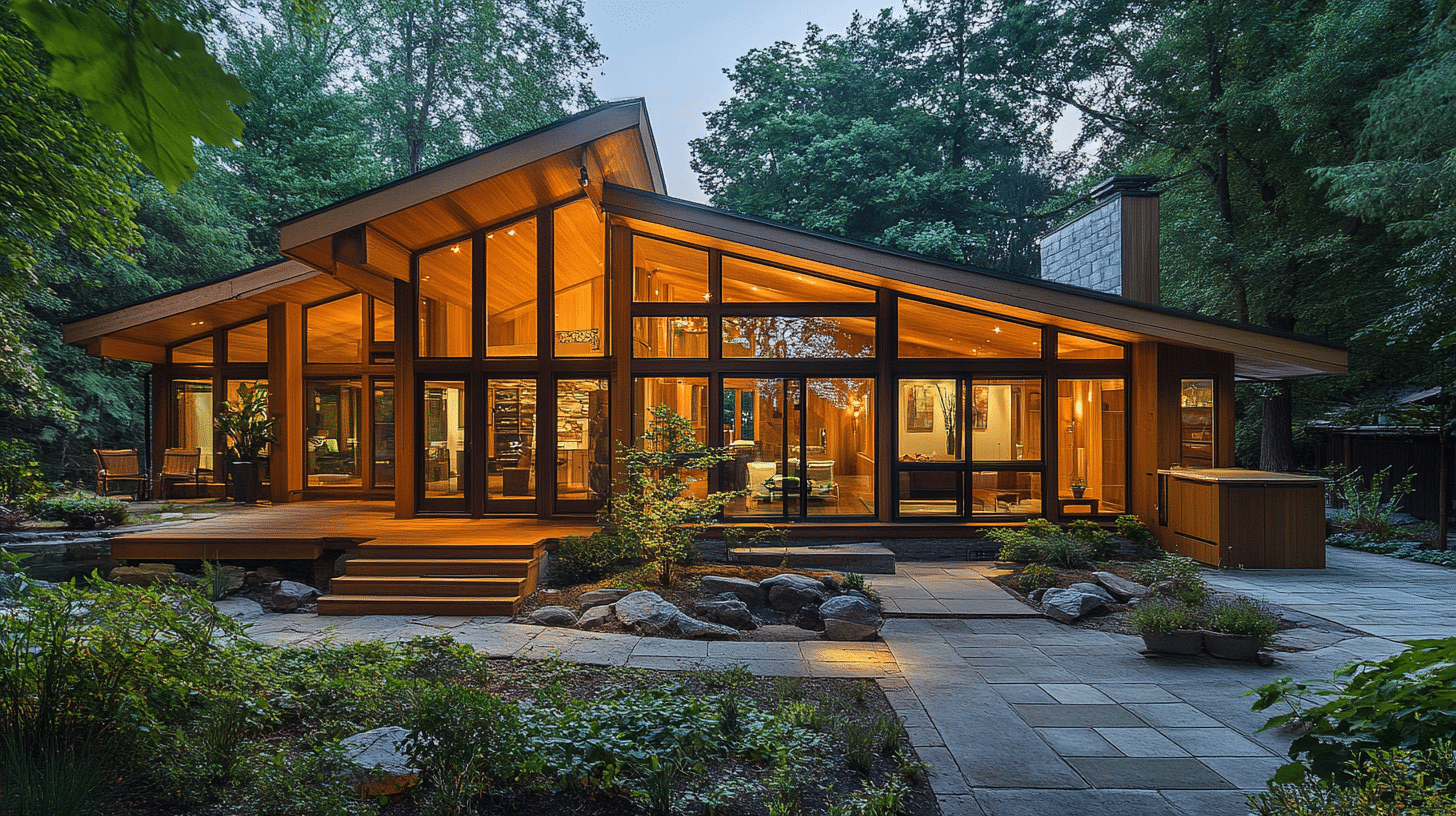
Think of a cozy home where everything’s on one floor. These work great for empty nesters or small families. No stairs mean easier living. The rooms flow together nicely, making the space feel bigger than it is.
Extra Benefits:
- Wide hallways for easy movement
- Vaulted ceilings to feel bigger
- Lots of natural light
- Connected outdoor spaces
- Smart storage walls
- Multi-use rooms
2. Story-and-a-Half Designs (Approximate Cost – $300,000 – $450,000)
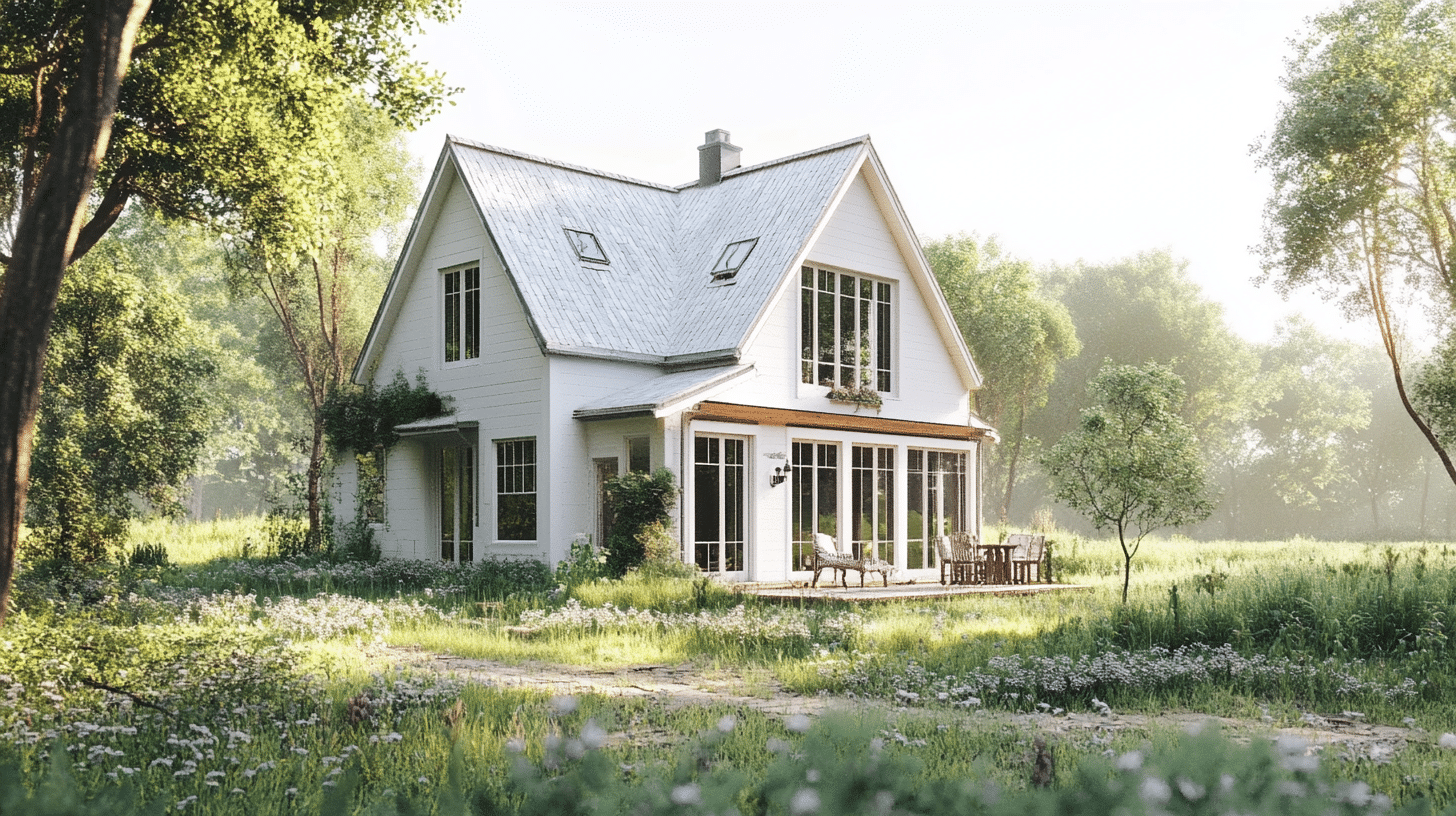
I love how these homes hide extra space under the roof. The main floor holds your daily living areas. Upstairs, you’ll find bedrooms or a bonus room tucked under sloped ceilings. It’s like finding a secret room in your attic!
Extra Benefits:
- Pull-down attic stairs
- Dormer windows for light
- Built-in window seats
- Hidden storage spots
- Flexible room use
- Lower heating costs
3. Two-Story Cottages (Approximate Cost – $350,000 – $500,000)
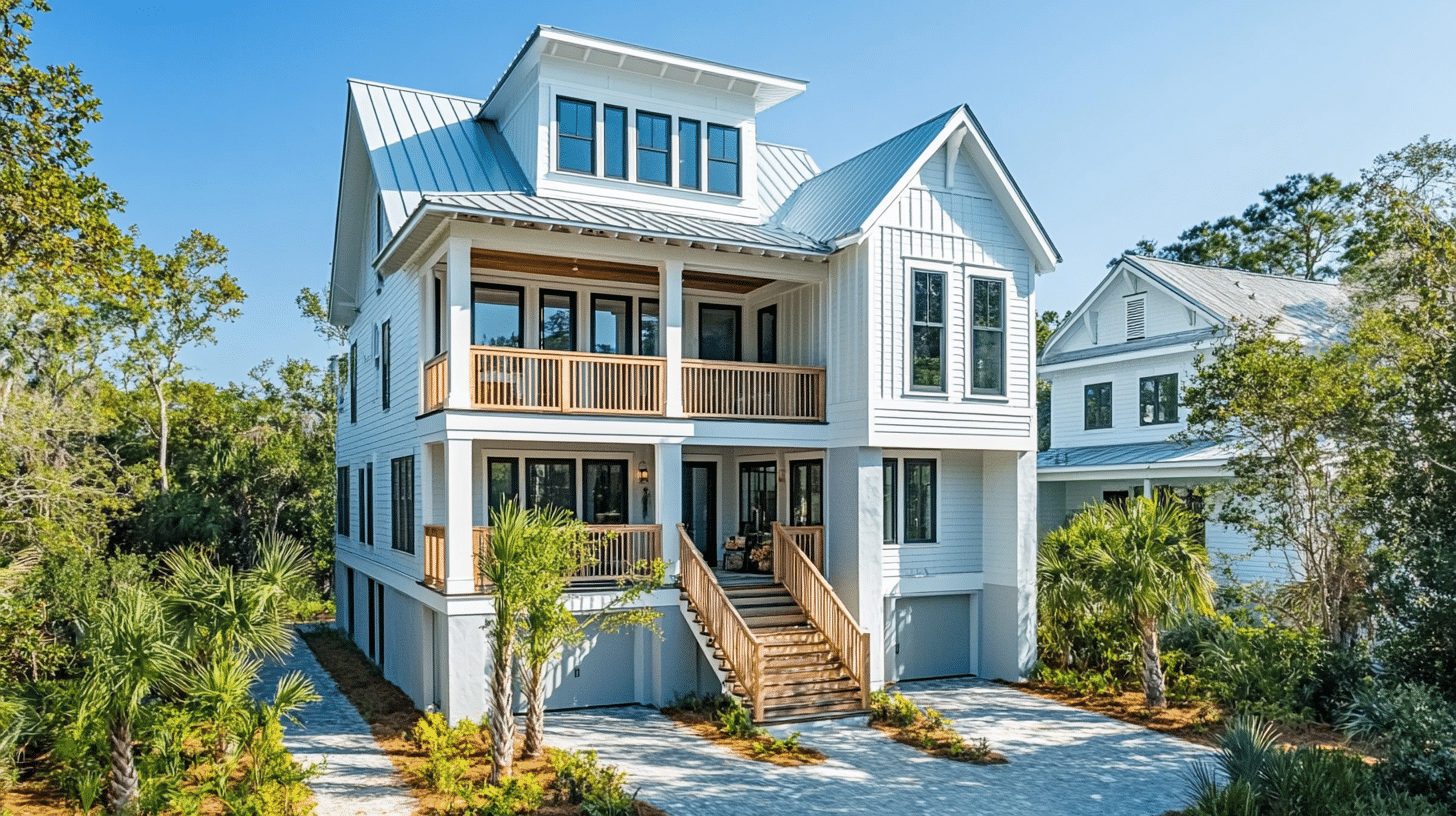
These split living and sleeping areas between floors. Your kitchen and living room stay downstairs where they’re easy to reach. Bedrooms go upstairs for extra quiet. It’s perfect if you want more space but have a small lot.
Extra Benefits:
- Under-stair storage
- Split HVAC zones
- Sound-proof floors
- First-floor guest rooms
- Upstairs laundry options
- Jack-and-Jill bathrooms
4. L-Shaped Plans (Approximate Cost – $325,000 – $475,000)
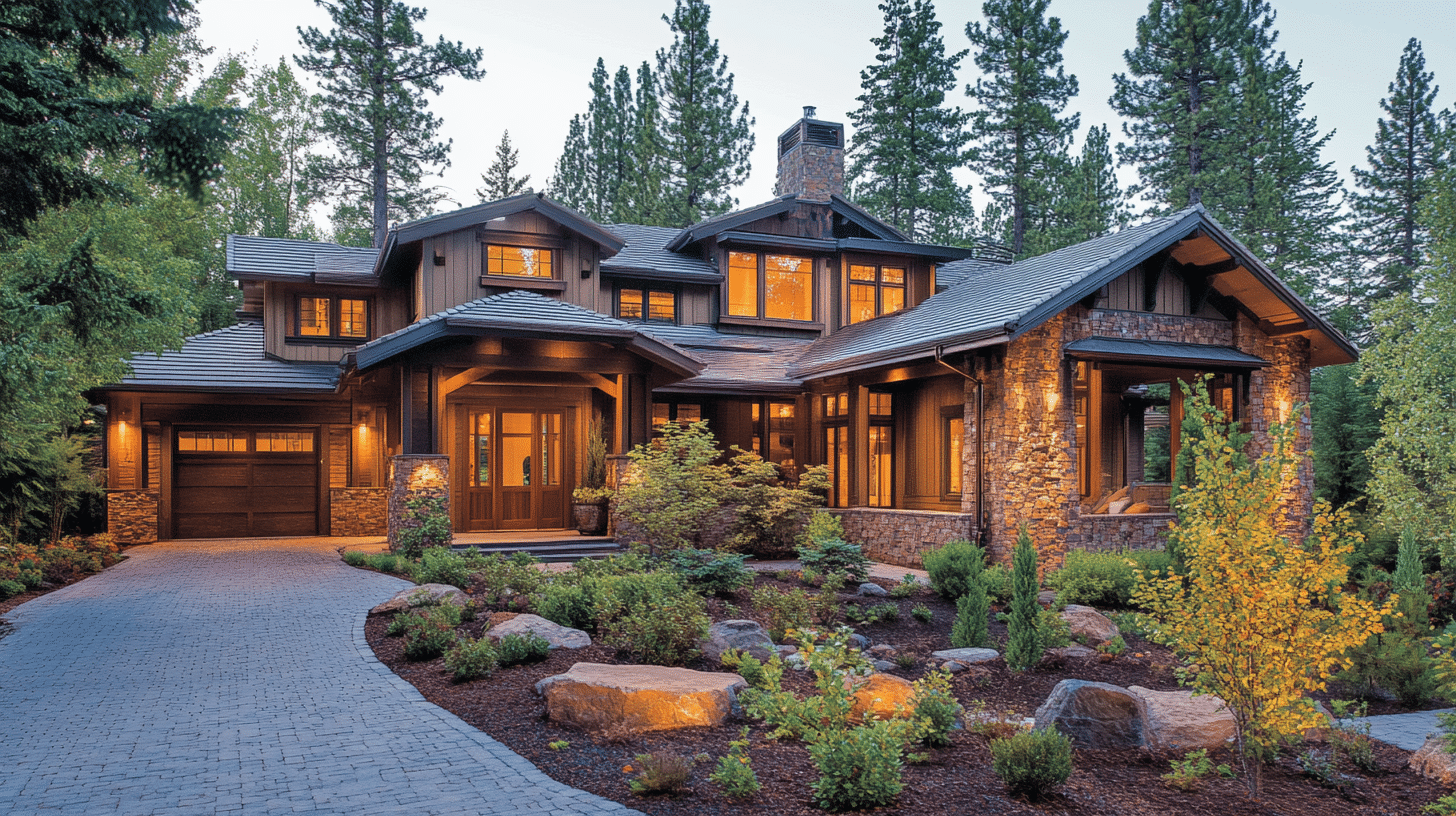
Picture a home bent like the letter L. This shape creates a natural spot for a private garden or patio. You get more window views and better airflow. Plus, the bend helps separate noisy and quiet areas.
Extra Benefits:
- Corner windows
- Private entry points
- Split living zones
- Garden views
- Natural shade spots
- Good for slopes
5. Garden Cottages (Approximate Cost – $275,000 – $400,000)
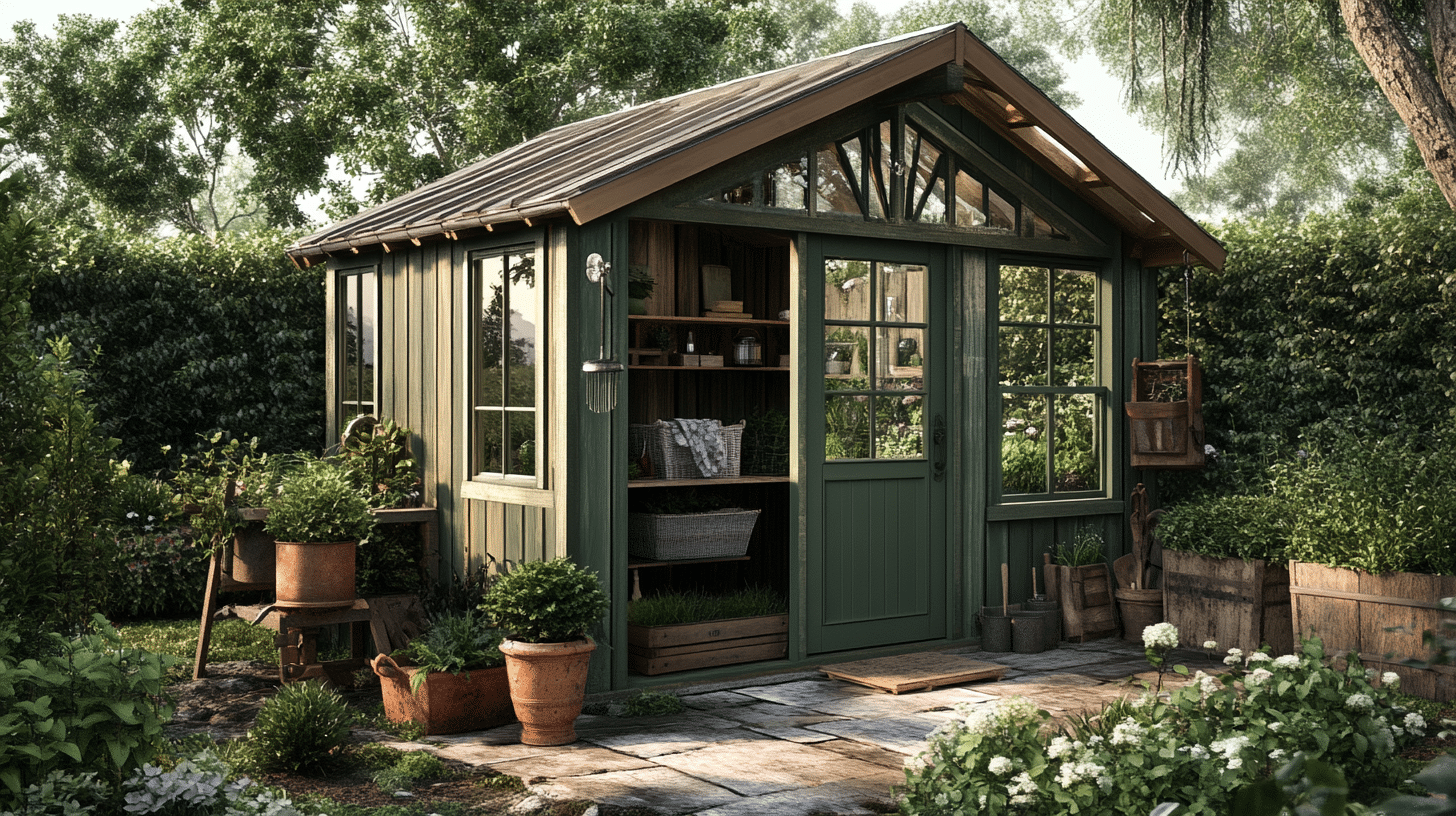
These homes turn your garden into an extra room. Big windows bring nature inside. Porches wrap around the house, giving you outdoor living space. They’re built for people who love spending time in their gardens.
Extra Benefits:
- French doors
- Plant shelves
- Garden tool storage
- Mud rooms
- Outdoor sinks
- Rain collection systems
6. Compact Urban Cottages (Approximate Cost – $250,000 – $375,000)
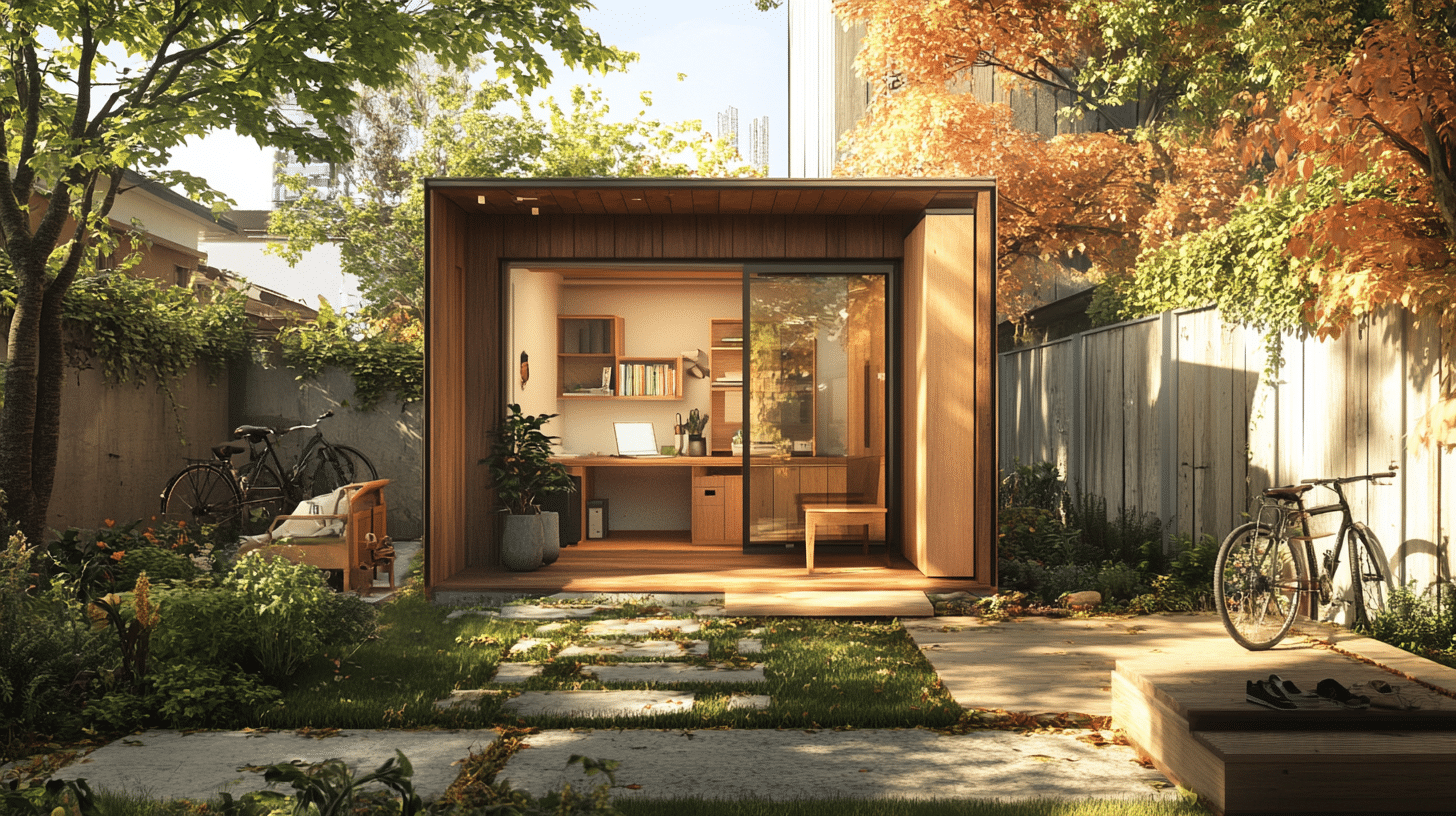
Built for city life, these homes pack lots of features into small spaces. Every inch counts! They often go up instead of out, using vertical space smartly. Perfect for small city lots where space costs extra.
Extra Benefits:
- Fold-down tables
- Built-in office nooks
- Sliding doors
- Pocket gardens
- Bike storage
- Sound-proof windows
7. Storybook Cottages (Approximate Cost – $350,000 – $525,000)
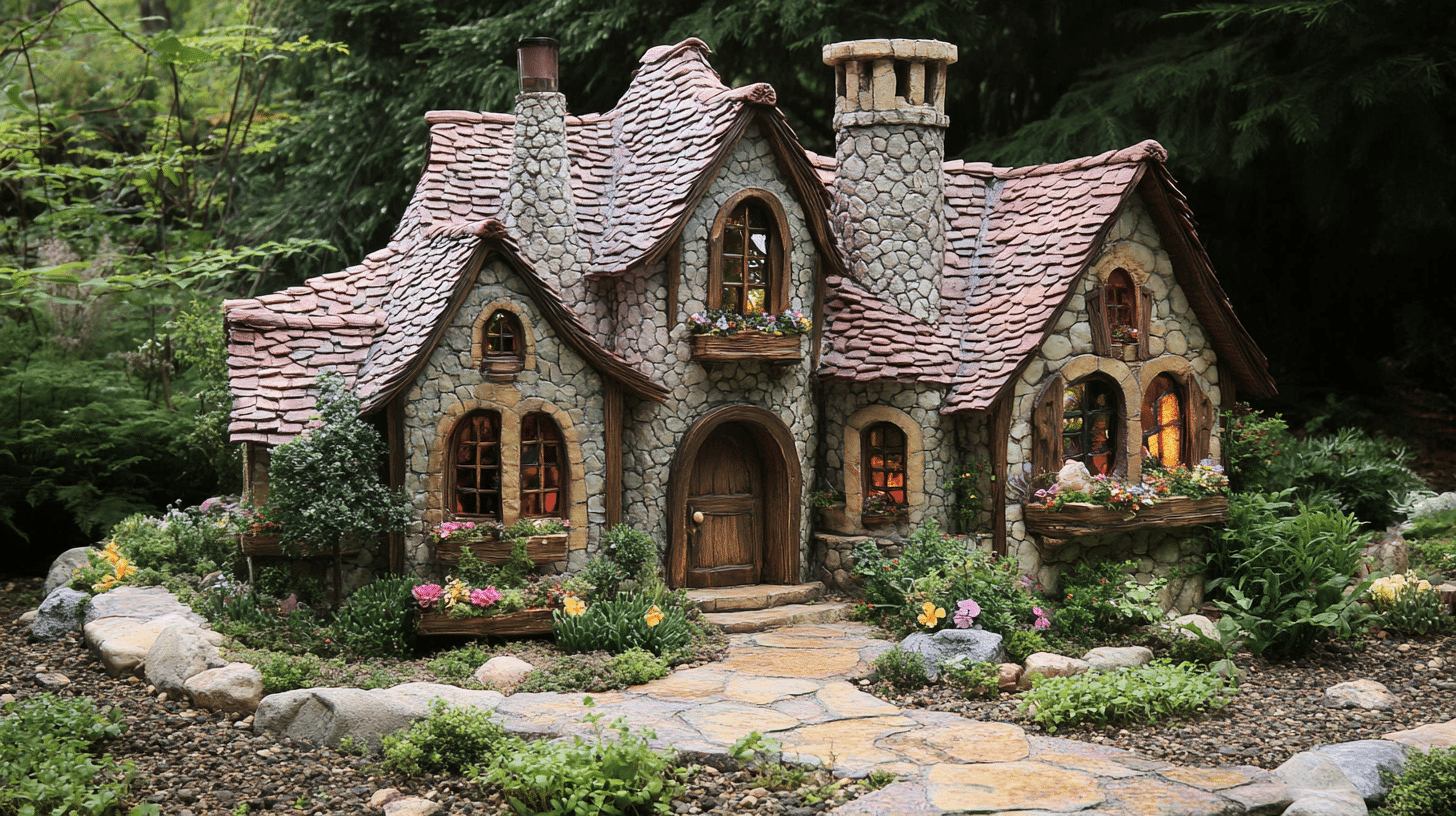
Remember those fairy tale houses from books? That’s what these look like. They have special touches like curved doors and fancy roof lines. Each one looks different, making your home one of a kind.
Extra Benefits:
- Window boxes
- Small towers
- Hidden reading nooks
- Stone paths
- Unique chimneys
- Carved wood details
8. Modern Cottage Blends (Approximate Cost – $300,000 – $450,000)
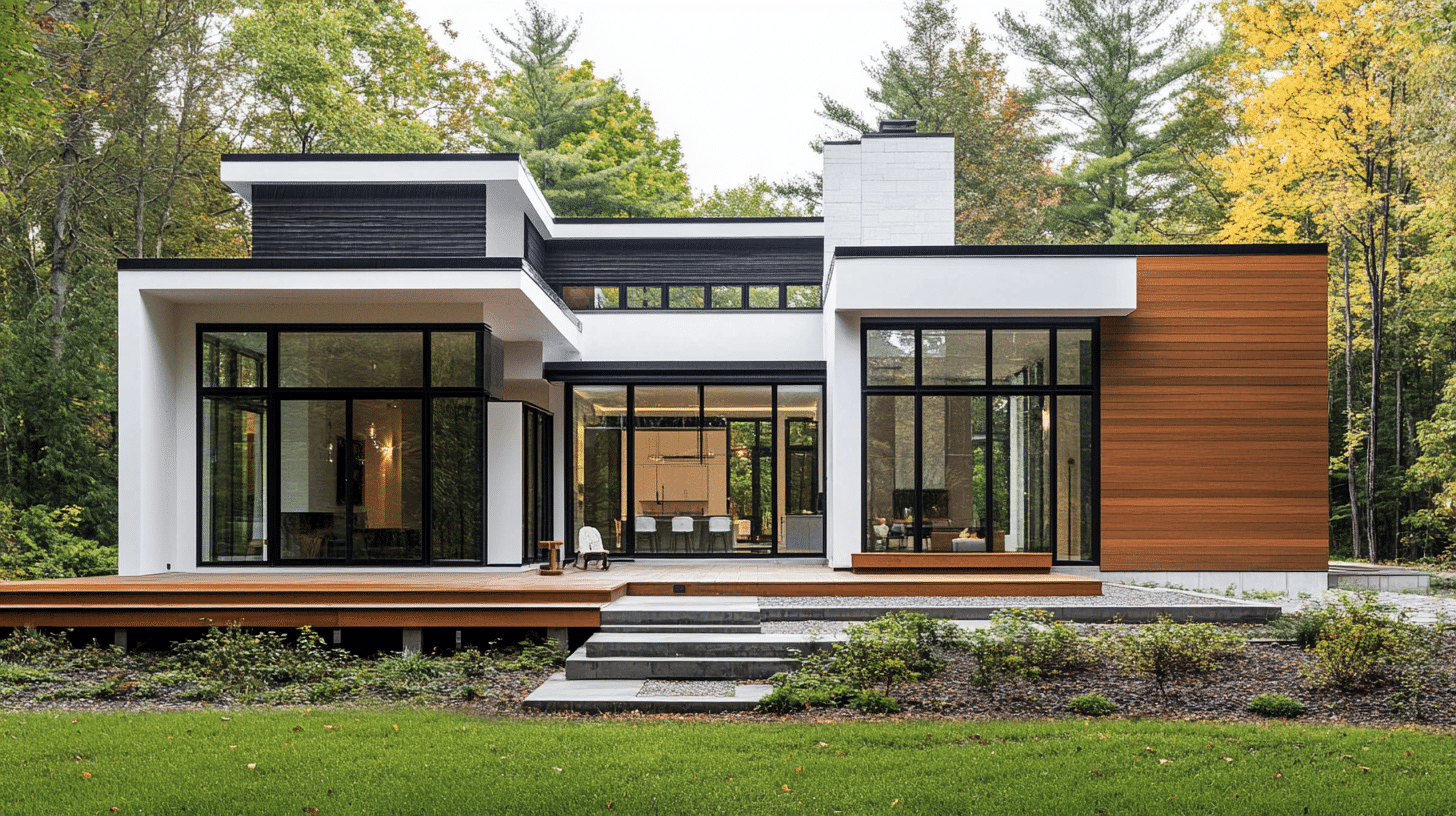
These mix old cottage charm with new home features. You get traditional looks outside but modern comfort inside. Think open rooms and big windows, but with classic cottage style on the outside.
Extra Benefits:
- Smart home systems
- Energy saving features
- Indoor-outdoor flow
- Modern kitchens
- Clean sight lines
- Better insulation
Approximate Cost to Build an English Cottage Home
| Cost Category | Details | Percentage of Budget |
|---|---|---|
| Basic Cost Ranges | Small cottage (1,000-1,500 sq ft) | $200-250 per sq ft |
| Medium cottage (1,500-2,000 sq ft) | $250-300 per sq ft | |
| Large cottage (2,000-2,500 sq ft) | $300-350 per sq ft | |
| Main Cost Parts | ||
| 1. Site Work | Land clearing, ground work, basic utilities, simple grading | 10-15% |
| 2. Foundation | Concrete work, basic walls, water blocks, support beams | 15-20% |
| 3. Frame and Roof | Wall frames, roof parts, basic windows, main doors | 20-25% |
| 4. Inside Work | Basic walls, simple floors, light setup, water pipes | 30-35% |
| 5. Outside Work | Wall covers, small porch, basic paths, simple plants | 10-15% |
| Extra Costs to Plan For | Permit fees, builder fees, plan costs, tool rental, site tests, extra fixes | Not included in main percentages |
Choosing the Right House Plan
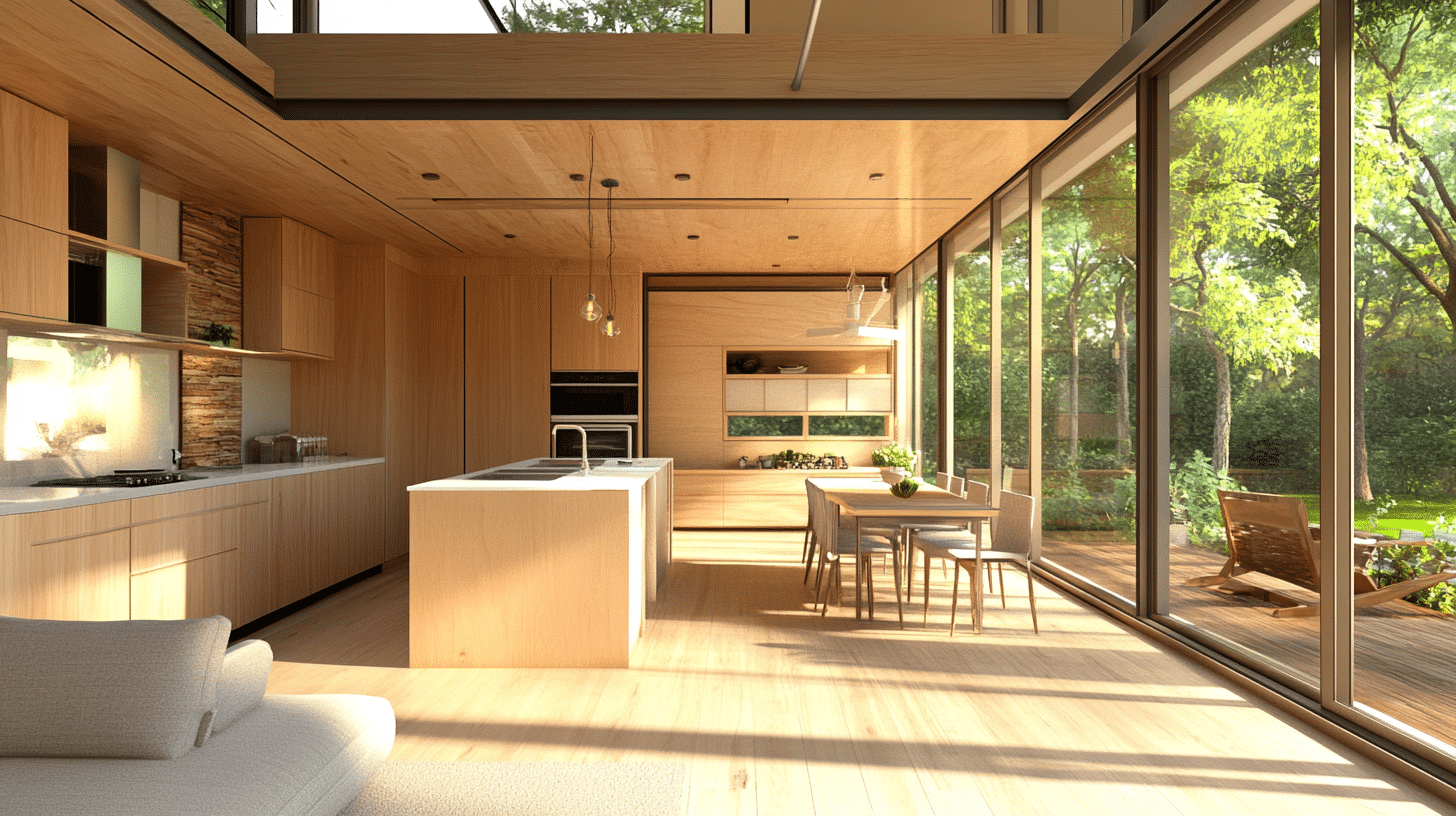
Let me share what I’ve learned about picking the perfect cottage plan. It’s all about matching your life to your home.
1. Assessing Your Needs
I know how important it is to think about who’ll live in your home. Here’s what to consider:
- Count bedrooms needed now and later
- Think about home office space
- Plan for hobby areas
- Consider pets’ needs
- Look at storage needs
- Think about aging in place
2. Location Considerations
Your lot shapes your options. I always tell people to check:
- Which way the sun hits your lot
- How the ground slopes
- Local building rules
- Neighborhood style fits
- Size limits on your lot
- Weather patterns in your area
3. Customization Options
I find most plans can be changed to fit your needs:
- Moving walls for bigger rooms
- Adding windows for more light
- Making doors wider
- Expanding porches
- Changing room layouts
- Updating storage spaces
4. Budget Planning
Let’s talk money sense:
- Get builder quotes early
- Add up material costs
- Plan for site work
- Include permit fees
- Save for surprises
- Compare loan options
Top English Cottage House Plan Providers
1. Architectural Designs: The plans from Architectural Designs were detailed and easy to follow, making my cottage build smooth and stress-free. Their customer service was responsive and quick with small adjustments—highly recommend!
2. AMERICA’S Best House Plans: This webiste offers beautiful, authentic designs that capture the charm of the English countryside. A bit pricier for consultations, but totally worth it for the classic look.
3. Monster House Plans: Monster House Plans provided customizable, traditional plans that blended perfectly with modern needs. Great quality and support, though delivery took a few extra days.
How to Build Your English Cottage Home
Let me walk you through the steps I’ve seen work best when building a cottage home.
1. Planning Phase
First things first – get your paperwork in order:
- Check local building codes
- Get needed permits
- Find trusted builders
- Set clear timelines
- Make a detailed budget
- Pick final materials
2. Site Preparation
Before building starts:
- Clear the land
- Level the ground
- Mark utility lines
- Test soil quality
- Plan drainage
- Set up work areas
3. Foundation Work
This is crucial for a solid home:
- Pour concrete footings
- Build foundation walls
- Add waterproofing
- Install drainage systems
- Check measurements twice
- Get inspections done
4. Building Structure
Now things start looking like a house:
- Frame all walls
- Install roof trusses
- Put up roof shingles
- Add exterior walls
- Install windows
- Set up doors
5. Systems Installation
Time for the inner workings:
- Run electrical wires
- Install plumbing pipes
- Set up heating/cooling
- Add insulation
- Check ventilation
- Install gas lines
6. Interior Work
Making it feel like home:
- Put up drywall
- Install flooring
- Add trim work
- Paint walls
- Set up cabinets
- Fix lighting
7. Exterior Finishing
Getting that cottage look right:
- Add siding materials
- Build chimneys
- Make window trim
- Install gutters
- Build porches
- Set up outdoor lights
8. Final Touches
Almost there:
- Finish landscaping
- Add walkways
- Install fixtures
- Do final cleaning
- Get last inspections
- Make punch list fixes
9. Quality Checks
Before moving in:
- Test all systems
- Check for air leaks
- Look at water flow
- Test electrical work
- Check door fits
- Review warranties
10. Move-In Preparation
The fun part:
- Deep clean everything
- Set up utilities
- Copy all documents
- Get spare keys
- Take photos
- Plan moving day
How to Incorporate English Cottage Style into Existing Homes
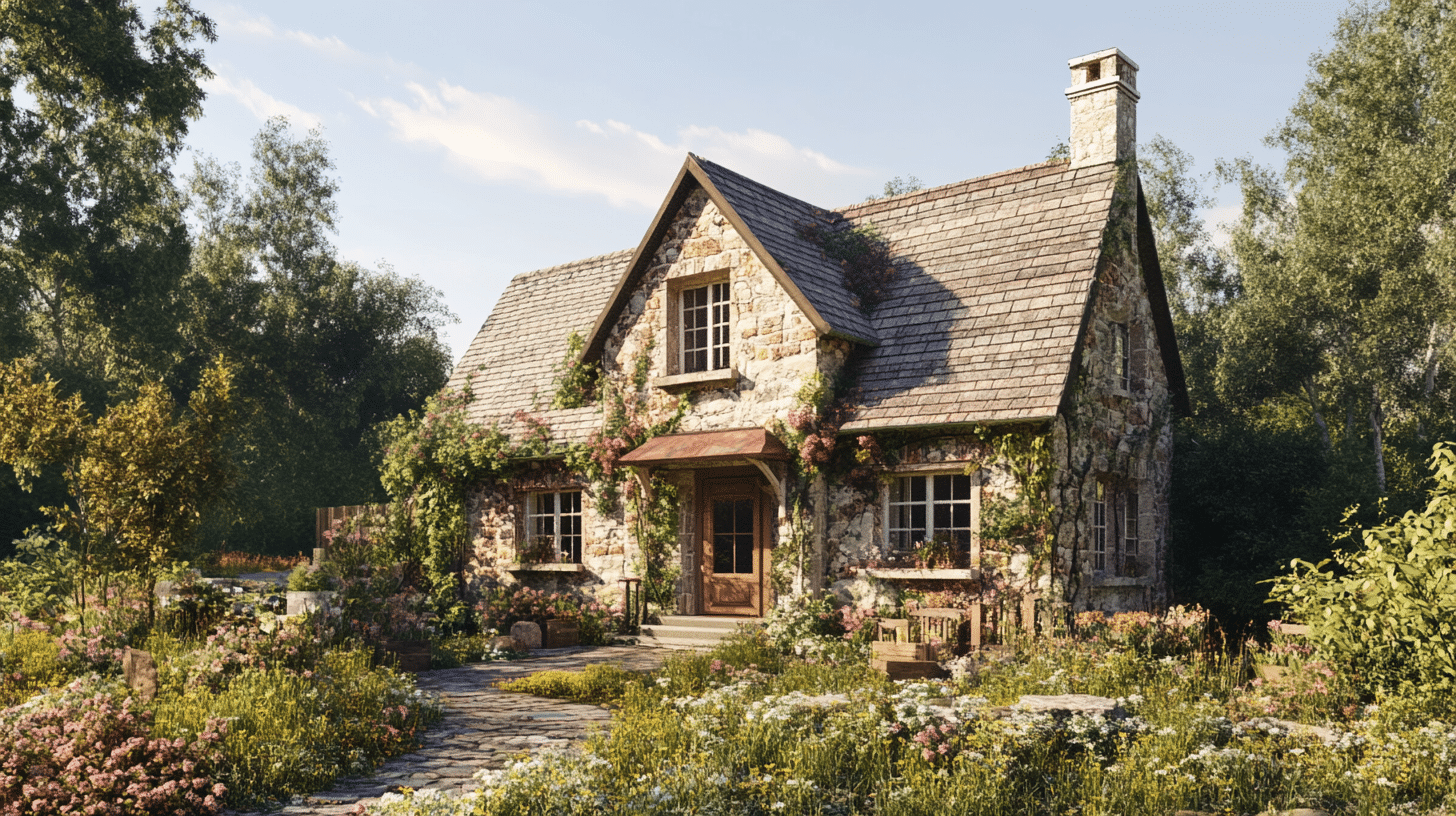
I’ve helped many homeowners bring cottage style to their houses. Here’s what works best:
1. Outside Changes
Easy updates for your home’s face:
- Add window boxes
- Paint doors in bright colors
- Put up shutters
- Plant climbing vines
- Create garden paths
- Set up sitting areas
2. Inside Updates
Make your rooms feel cozy:
- Use warm paint colors
- Add wood trim
- Put in reading nooks
- Create window seats
- Install ceiling beams
- Mix comfy furniture
3. Kitchen Touch-Ups
Make it feel like a cottage kitchen:
- Paint cabinets
- Add open shelves
- Set up herb spots
- Use old-style handles
- Put in farm sinks
- Make tea spots
4. Lighting Changes
Bring in cottage glow:
- Hang lantern lights
- Add small lamps
- Put up wall lights
- Use glass fixtures
- Place garden lights
- Create soft spots
5. Garden Elements
Bring nature closer:
Make flower beds
- Build small paths
- Add bird feeders
- Place garden seats
- Grow herbs
- Set up fences
Conclusion
English cottage homes offer a perfect mix of comfort and style. I’ve shown you the eight main cottage types, from single-story plans to modern blends.
Each type brings its own charm, and costs range from $200,000 to $525,000.
Why does this matter? Because finding the right home plan shapes your daily life. A well-chosen cottage plan gives you not just a house, but a true home that fits your needs and budget.
Ready to start your cottage home plan? Take a look at your space needs, check your budget, and pick the style that feels right.
If you want help choosing the perfect plan, leave a comment below. I’d love to help you find your ideal cottage design.

