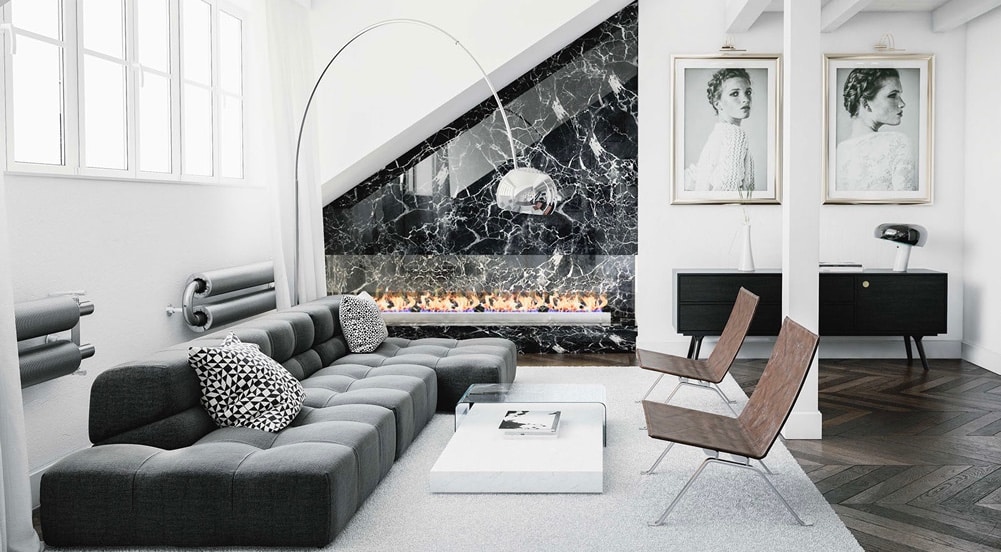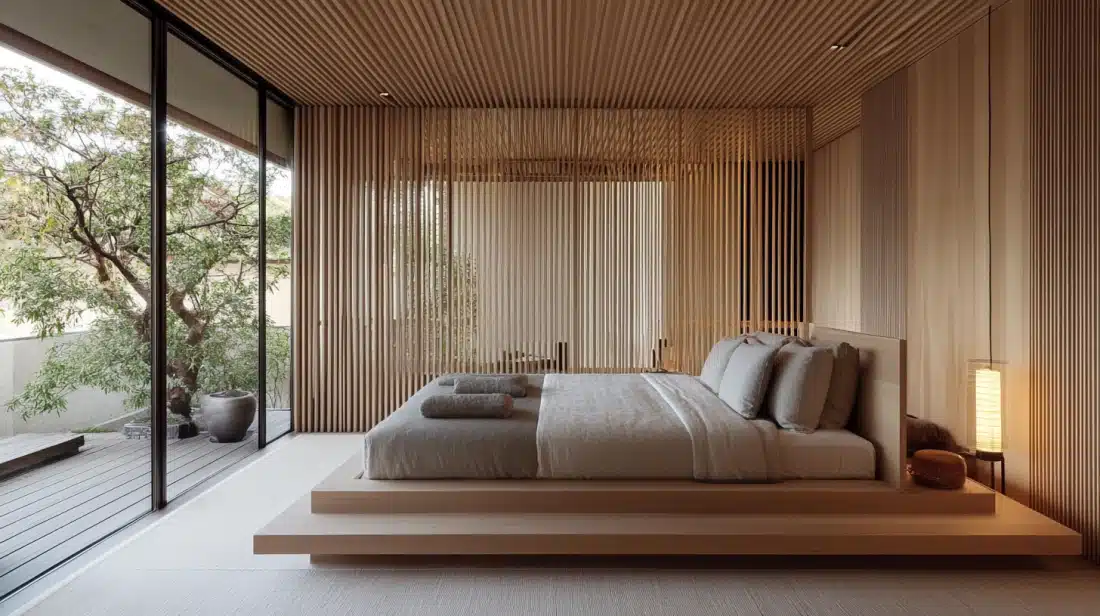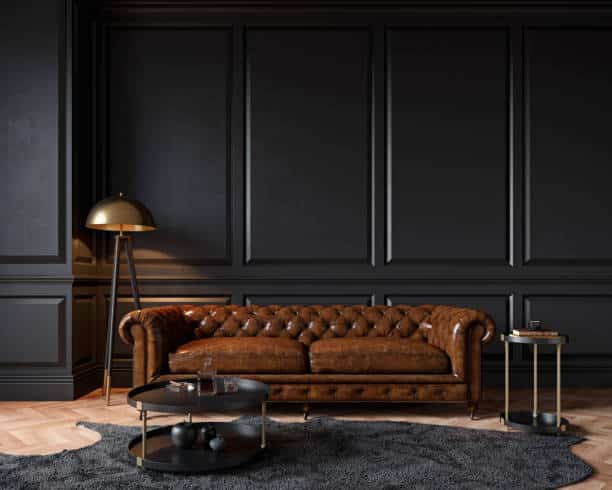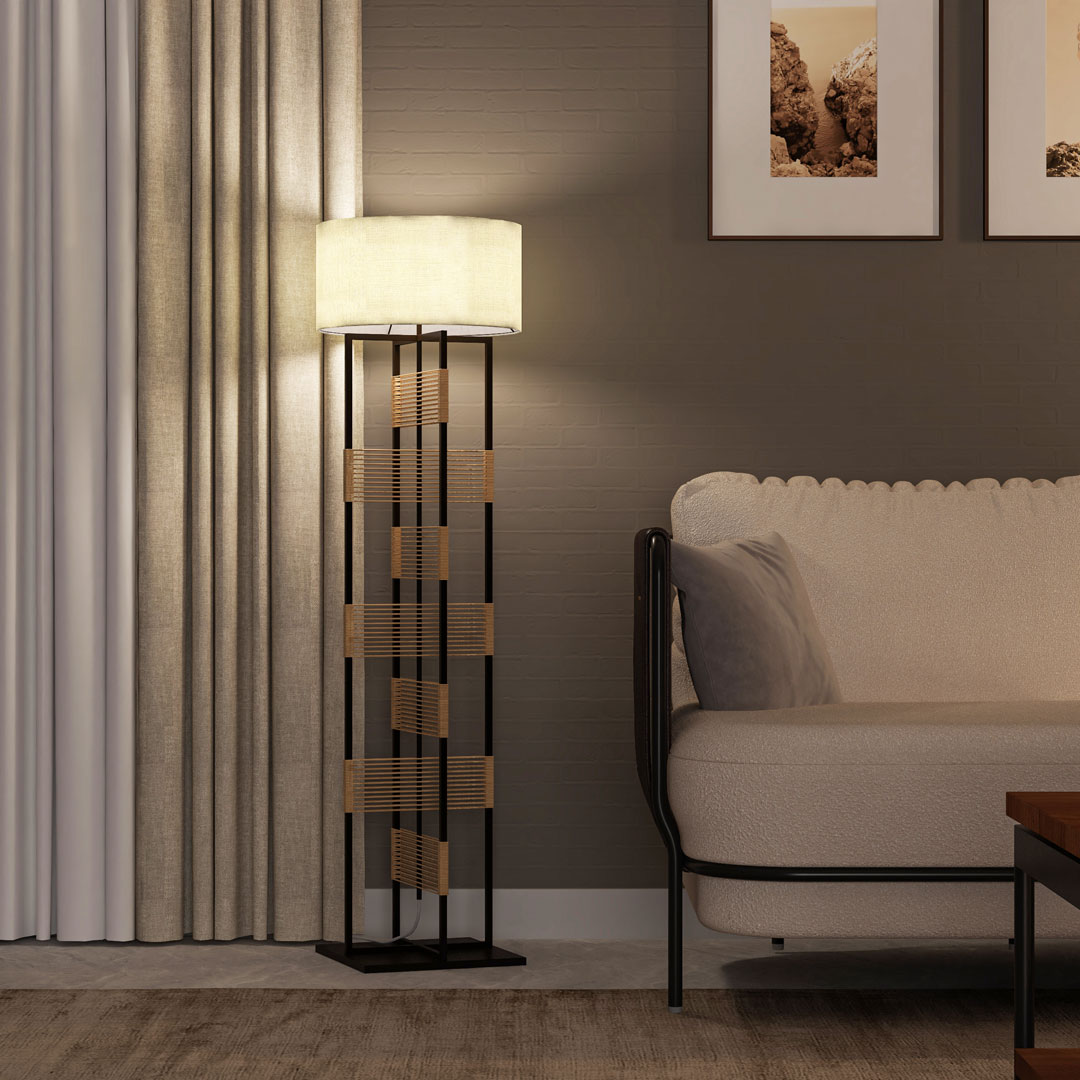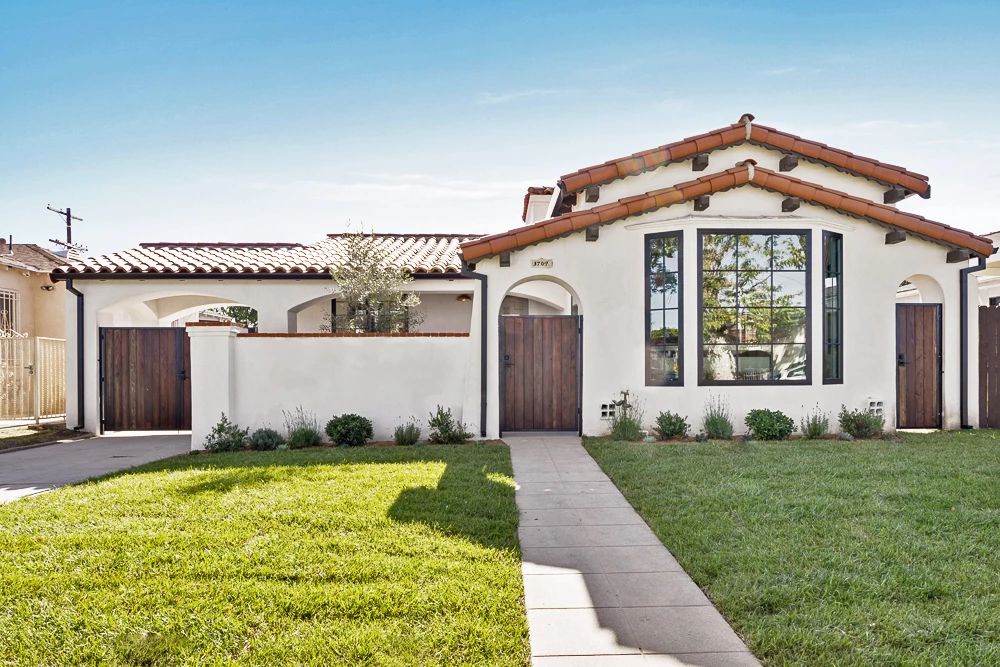Modern Makeover: Before and After of 1960s Ranch House Exteriors
We know how 1960s ranch houses can look dated. Their flat facades and boxy shapes often need a refresh. Many homeowners want to give these homes a modern look but aren’t sure where to start.
We’re here to help you transform the exterior of your ranch house. This post will show you how to update your 1960s home for today’s style.
You’ll see stunning before-and-after examples that prove any ranch can become a showstopper.
We’ll cover easy changes like new paint colors, landscaping and bigger updates like adding porches or changing rooflines.
Prepare for inspiring ideas to modernize your ranch while keeping its charming character.
Understanding 1960s Ranch Architecture
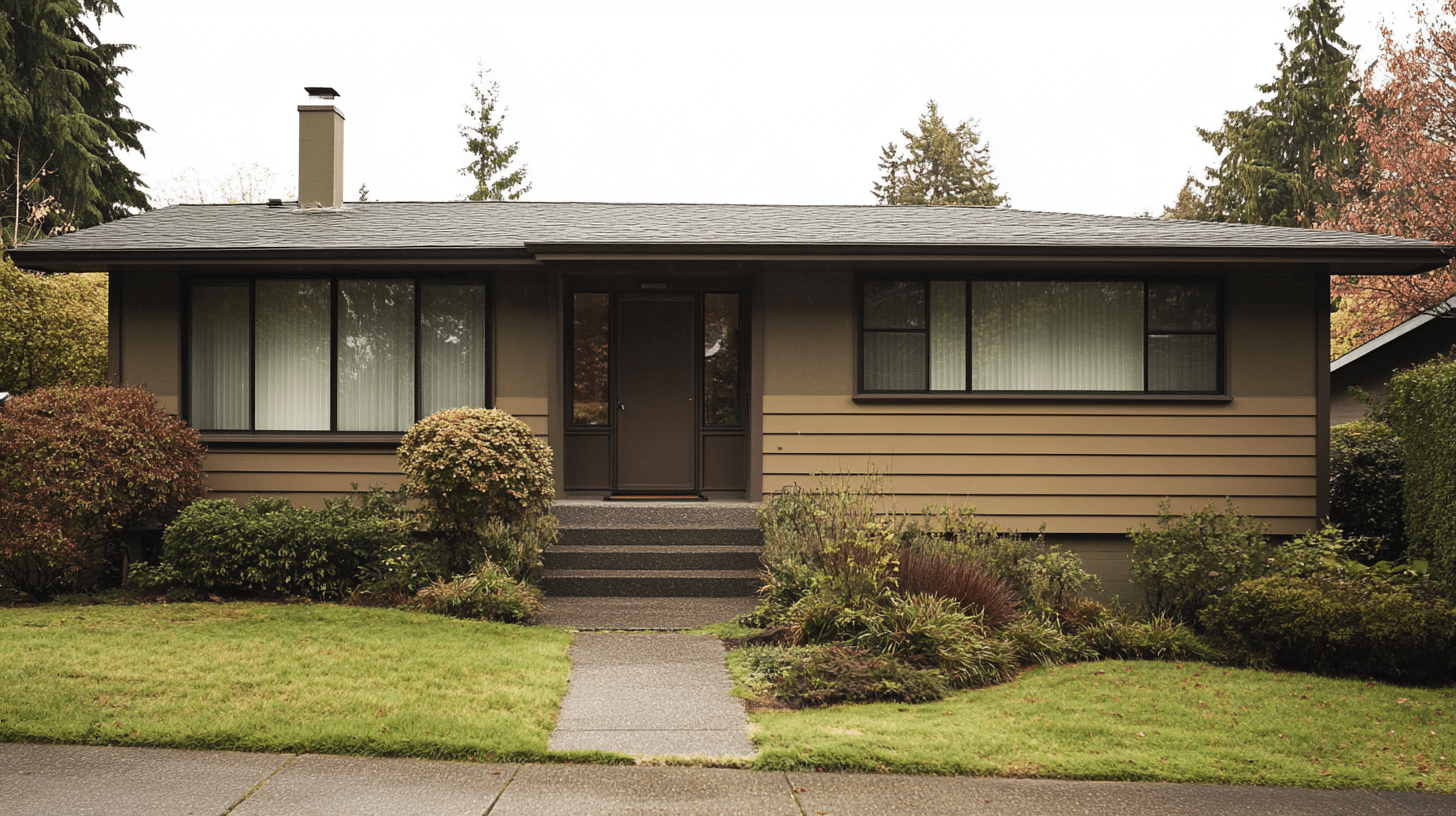
Ranch houses from the 1960s have a unique charm that’s hard to miss. These homes were built focusing on function over frills.
Let’s look at what makes these houses stand out and why they might need a modern touch.
Characteristics of 1960s Ranch Homes:
- Simple lines: Ranch houses are known for their straightforward design. You won’t find fancy trims or ornate details here. Instead, these homes feature clean, horizontal lines that give them a sleek, no-nonsense look.
- Single-story layouts: Most 1960s ranch homes stick to one floor. This design makes them easy to navigate and maintain. It’s also great for accessibility, which is why many folks still love these homes today.
- Low-pitched roofs: The roofs on these houses don’t soar high. They have a gentle slope that adds to the overall horizontal feel of the building.
Common Challenges With 1960s Ranch Architecture
1. Outdated Facades
While trendy in their heyday, the simple design of 1960s ranch houses can appear plain and outdated now. Many homeowners find the front of their ranch houses lacking visual appeal:
- Flat, uninteresting walls with few breaks or depth variations
- Minimal window trim or detailing
- Dated materials like old brick or worn siding
- Lack of focal points or interesting architectural features
- Uninspired entryways that don’t make a statement
2. Limited Architectural Details
These homes weren’t designed with fancy features, which can make them feel dull compared to more modern styles:
- Absence of decorative elements like shutters, columns, or gables
- Plain, often small windows without interesting shapes or groupings
- Monotonous rooflines without peaks, dormers, or overhangs
- Lack of texture variety in exterior materials
- Minimal landscaping integration with the home’s structure
3. Color Schemes
Many 1960s ranches have neutral or muted color palettes that don’t highlight the home’s best features:
- Single-color exteriors that don’t add depth or interest
- Outdated color combinations that age the home
- Lack of accent colors to draw the eye to key features
Inspiring Before-And-After Makeovers of 1960s Ranch House Exterior
Here are some real-life examples of 1960s ranch houses that got amazing makeovers. These transformations show how we can breathe new life into older homes.
Case Study 1: Modern Minimalism
Before
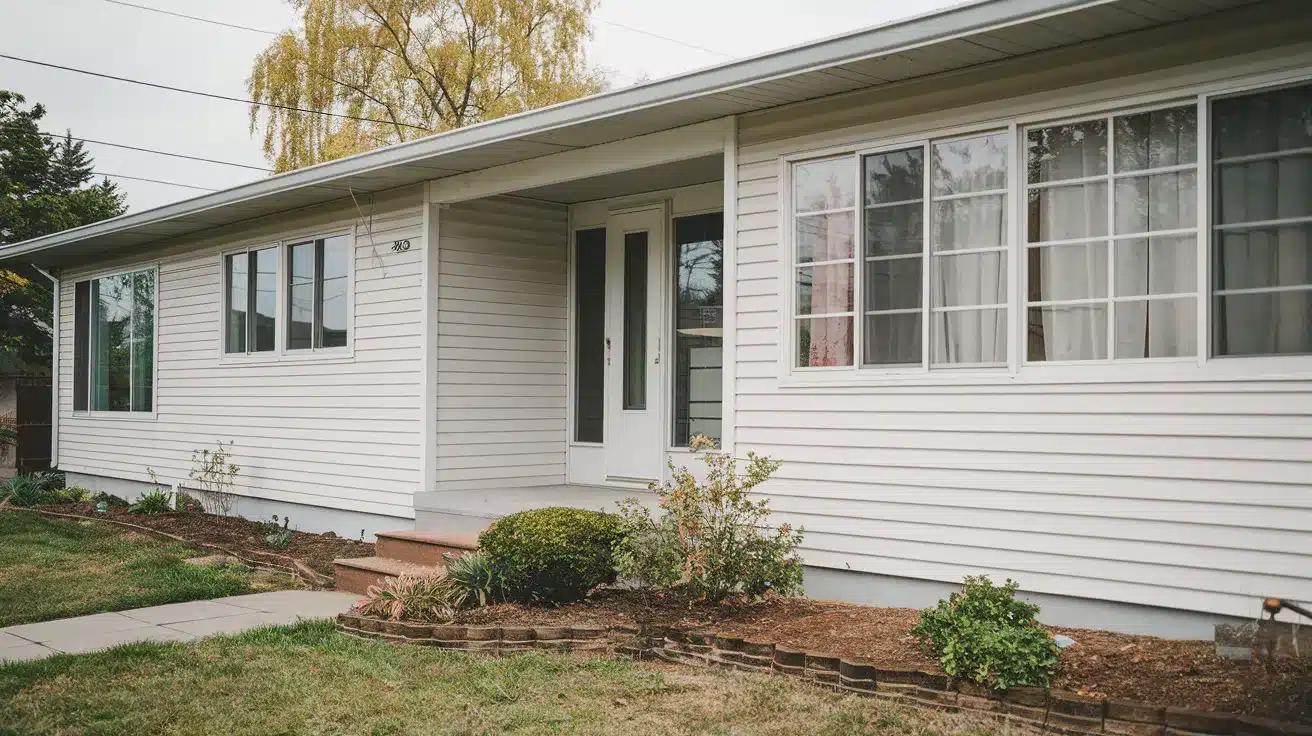
This ranch house had seen better days. Its facade was a blast from the past, and not in a good way:
- The exterior paint was a faded beige that didn’t do the house any favors
- Old aluminum siding showed signs of wear and tear
- The front door was hidden and uninviting
- Windows were small and outdated, making the house look closed off
After
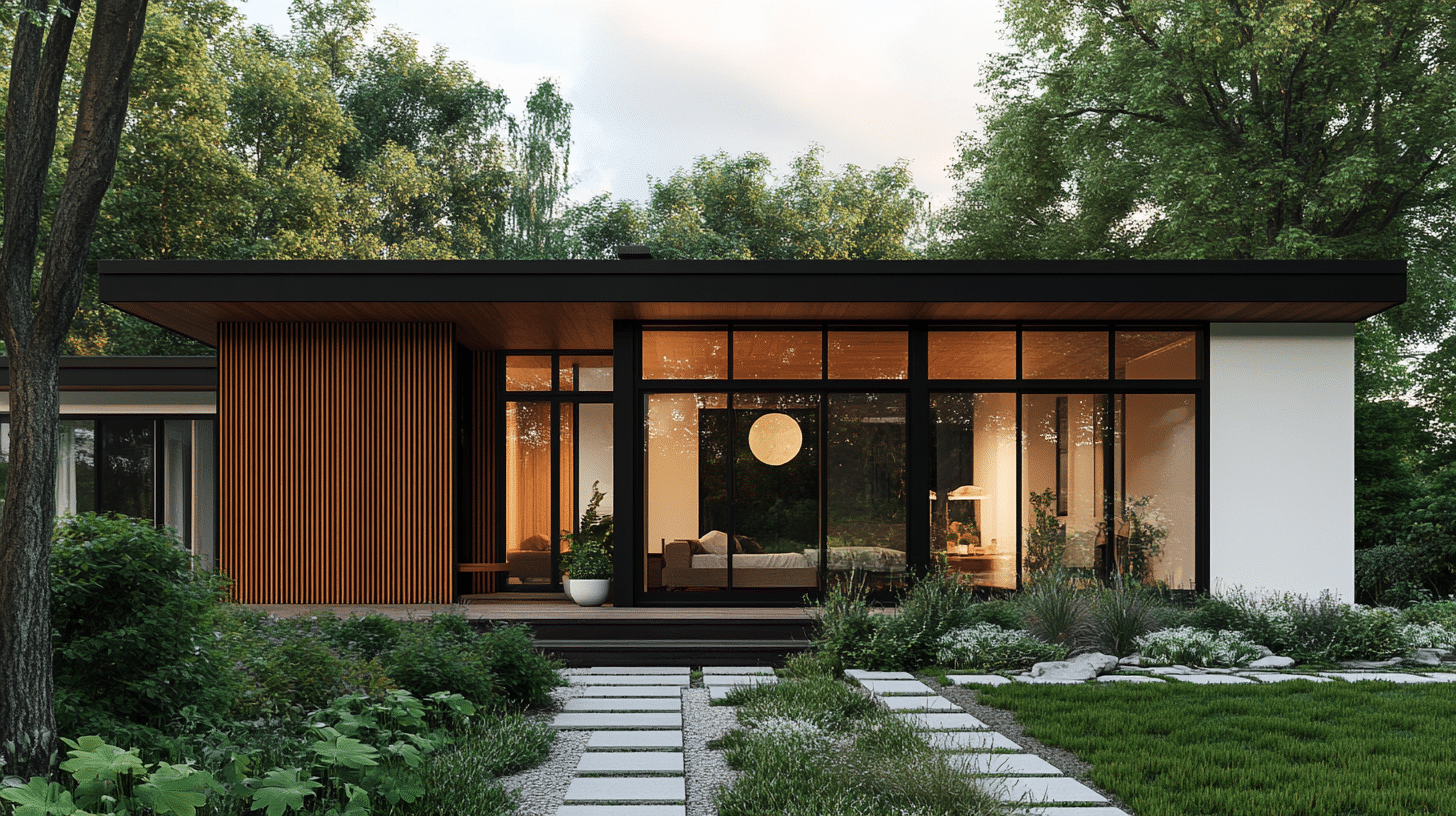
The homeowners gave this ranch a sleek, modern update:
- They chose a crisp white for the main color, instantly brightening the exterior
- New, wider siding in a soft gray adds texture and interest
- A pop of black on the front door and window frames creates contrast
- Larger windows let in more light and open up the facade
- Clean lines and a clear entryway make the house feel fresh and welcoming
Case Study 2: Rustic Charm
Before

This ranch was showing its age:
- The brick exterior was dark and dated
- Overgrown shrubs hid most of the house from view
- The roof was in poor condition and sagging in places
- A small, unremarkable porch did little to enhance the entry
After

The owners brought out this ranch’s hidden potential:
- They kept some of the brick but painted it a warm, creamy white
- Natural stone veneer now covers the lower third of the house, adding texture
- Wood accents around the new, larger windows bring warmth and character
- A new, more substantial porch with wooden posts creates an inviting entrance
- Updated landscaping complements the rustic vibe
Case Study 3: Open-Air Coastal
Before

This ranch house was missing out on its potential:
- The entry was closed off and unwelcoming
- Minimal landscaping left the front yard looking bare
- The exterior lacked character and charm
- There was no dedicated outdoor living space
After

The homeowners brought the beach to their doorstep:
- A fresh coat of white paint brightens the entire exterior
- Blue accents on shutters and doors add a seaside touch
- A new wrap-around porch with wooden railings creates an inviting outdoor space
- Tropical plants line the walkway, bringing life and color to the front yard
- The open design now welcomes guests and encourages outdoor relaxation
Case Study 4: Urban Oasis
Before

This ranch was failing to stand out:
- The exterior was plain and lacked visual interest
- Bland landscaping did little to enhance curb appeal
- There was no defined outdoor living area
- The house lacked privacy from the street
After

The owners turned this basic ranch into a stylish urban hideaway:
- A sleek, black-painted exterior gives the house a modern, sophisticated look
- New concrete planters filled with lush greenery add texture and life
- A wood-paneled privacy wall around the front patio creates a secluded outdoor room
- Updated landscaping complements the new urban aesthetic
- The focus on outdoor living makes the most of the available space
Case Study 5: Contemporary Upgrade
Before

This ranch house was stuck in the past:
- The entrance was closed-off and uninviting
- Small windows made the facade look cramped
- The front door was hard to find and lacked character
- Outdated landscaping did little to enhance the home’s appeal
- The overall look was flat and uninteresting
After

The homeowners gave their ranch a fresh, contemporary feel:
- Enlarged windows now flood the interior with natural light
- A new, clearly defined entryway welcomes visitors
- Updated landscaping adds depth and texture to the front yard
- Modern materials and clean lines give the house a current look
- A thoughtful color scheme ties all the elements together
Case Study 6: Scandinavian Simplicity
Before

This ranch house was the definition of the plain:
- The exterior was covered in ordinary white siding
- There were no standout features to catch the eye
- The windows were small and unremarkable
- Landscaping was basic and did little to enhance the home
- Overall, the house lacked personality and style
After

The homeowners embraced Scandinavian design principles for a stunning makeover:
- Sleek vertical wood slats now add texture and visual interest
- A simple black-and-white color scheme creates a bold, modern look
- Large windows let in plenty of natural light
- Minimalist landscaping with carefully chosen potted plants completes the look
Design Considerations for Remodeling
1. Facade Updates
When updating our ranch’s facade, we have several options to consider. Modern siding materials like fiber cement or vinyl can give our home a fresh look.
Each choice has pros and cons, so we should weigh our options carefully to find what works best for our home’s style and neighborhood.
2. Entryway Enhancements
The entryway is our home’s first impression, so it’s worth extra attention. A porch or entrance can create a welcoming space and boost curb appeal.
We might also consider installing a new front door with glass panels to let in more light and create an open feel. These changes can significantly impact our home’s overall look and functionality.
3. Roof Modifications
Our roof plays a big role in our home’s appearance and protection. Updating shingles can freshen up the look and improve durability. We might consider adding dormers or altering the roofline for a dramatic change.
These modifications can add character and potentially increase living space, giving our ranch a new profile.
4. Window Replacements
Windows are like the eyes of our home. Enlarging them can brighten interiors and update the exterior look. When choosing new windows, energy-efficient models are worth considering.
The right windows can transform the inside and outside of our ranch, helping to reduce heating and cooling costs while adding value to our home.
5. Additional Architectural Elements
Small details can make a big difference. Adding decorative shutters can bring charm and color to our facade. Using mixed materials, like combining stone veneer with siding, can create visual interest and texture.
These elements help break up large, flat surfaces and add depth to our ranch’s exterior, giving it a more custom, thoughtful appearance.
Practical Remodeling Tips
Budget Planning
Smart budgeting is key to a successful remodel. We should focus on areas that will have the greatest impact, like the front facade or entryway.
To save money, we can consider mixing high-end and budget-friendly materials or tackling some tasks ourselves. It is also important to set aside a contingency fund for unexpected issues that might pop up during the project.
Working with Professionals vs. DIY
Knowing when to call in the experts can save time and headaches. It’s best to hire professionals for major structural changes or electrical work.
However, many homeowners can handle painting, landscaping, or minor cosmetic updates themselves. Before deciding to DIY, we should assess our skills honestly and consider the complexity of each task.
Material Selection
Choosing the right materials can make our remodel last longer and look better. Durable, low-maintenance options like fiber cement siding or metal roofing can save us time and money in the long run.
We might also consider sustainable materials such as reclaimed wood or recycled metal. These choices can be good for both our home and the environment.
Wrapping It Up
As we wrap up our journey through 1960s ranch house makeovers, it’s clear that these homes have hidden potential just waiting to be unlocked.
We’ve seen how simple changes like updating siding or adding architectural elements can revitalize dated exteriors.
Remember, the key is to balance modern updates with the original charm of your ranch home.
Whether you’re planning a full-scale renovation or just a few tweaks, consider your budget, your home’s unique features, and your style.
Don’t be afraid to mix materials or add unexpected elements to create visual interest.
Ready to start your ranch house transformation? Take inspiration from the case studies we’ve shared, and remember to prioritize both aesthetics and functionality.
With creativity and careful planning, your 1960s ranch can become the standout home on the block.


