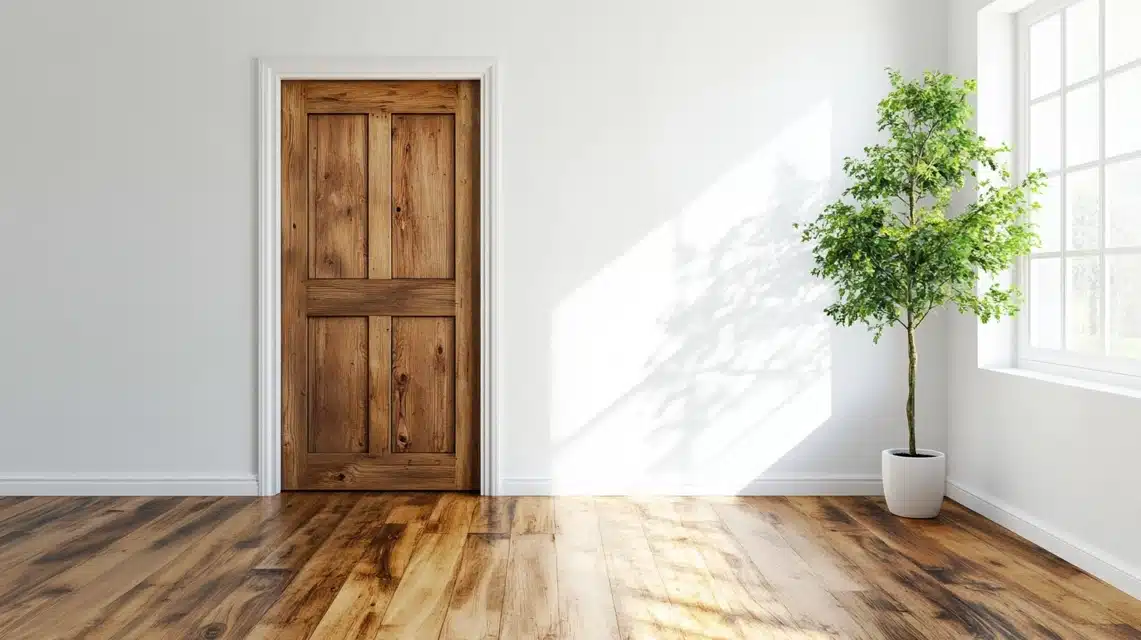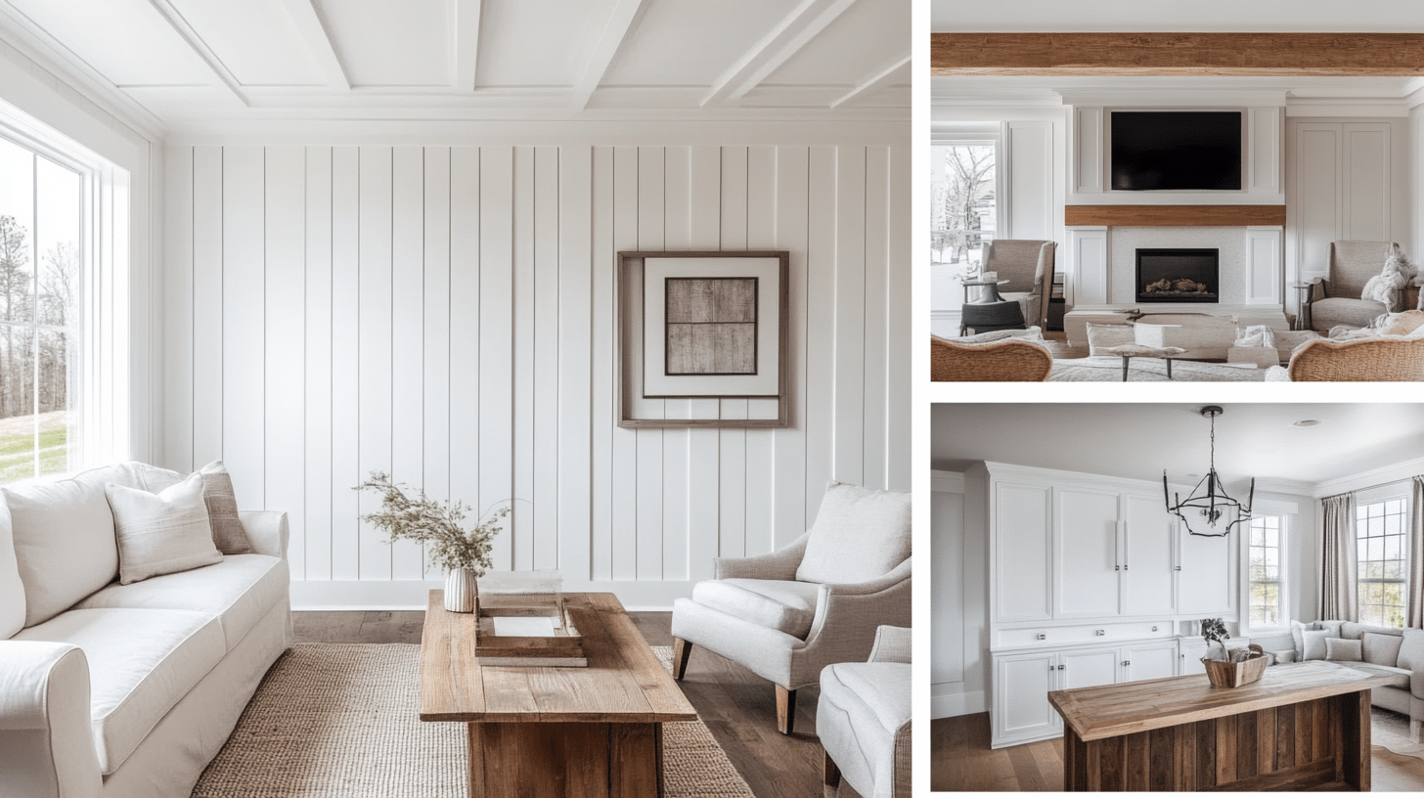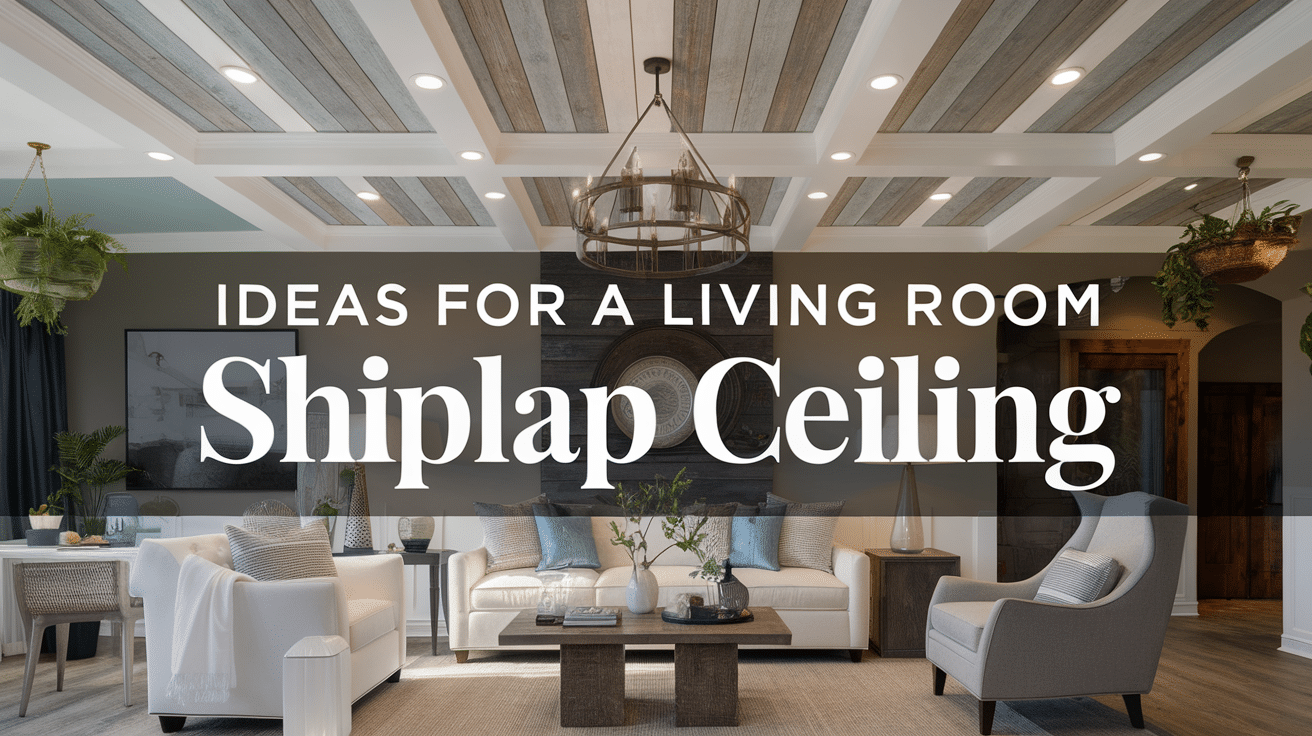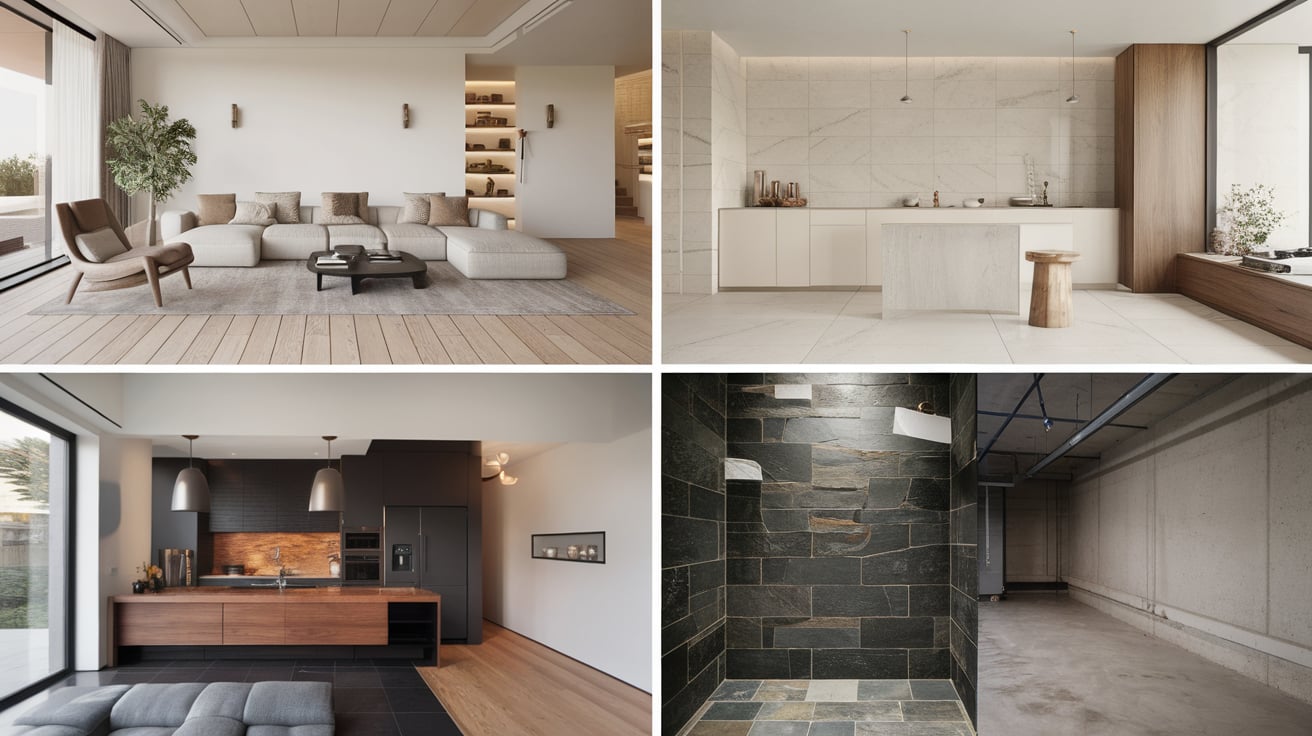What is the Standard Bedroom Door Size?
The bedroom door plays a crucial role in our homes, offering privacy, security, and design appeal. But have you ever wondered about the standard bedroom door size?
Understanding standard bedroom door dimensions is essential, whether building a new home, renovating, or replacing an old door.
This guide covers everything you need about bedroom door sizes, from typical measurements to variations for different needs.
We’ll explore why these standards matter, how to measure correctly, and when to consider custom options.
Let us get started!
What is the Standard Bedroom Door Size?
Standard Bedroom Door Dimensions
Did you know there’s a “standard” size for these important portals? Most bedroom doors measure 32 inches wide and 80 inches tall—that’s 2 feet 8 inches by 6 feet 8 inches if you prefer it that way.
This size works well for most rooms, allowing easy access while not taking up too much wall space.
If you’re considering making your home more accessible, you might want to go wider. Doors that are 36 inches across are what we call “ADA compliant.”
These wider doors make it easier for everyone to move through, especially folks using wheelchairs or walkers.
Older homes often follow their own rules regarding door sizes. You might find narrower doors in charming old cottages or wider ones in grand old mansions.
Some modern homes play with unique layouts that call for custom door sizes. The key is finding what works best for your space and needs.
Most bedroom doors are 1⅜ inches thick. This provides enough substance without making the door too heavy to swing easily.
Remember, while these are the typical sizes, your home is unique. Measure your existing door frame carefully before shopping for a new door to ensure a perfect fit!
Variations and Common Alternatives
Each size has its purpose. Choose based on your room’s layout, ceiling height, and personal needs.
Wider Doors
- 36-inch doors are common for improved accessibility
- It is easier for wheelchair users and for moving large furniture
- Give rooms a more open feel
Smaller Doors
- 28-inch or 30-inch doors used in older homes or tight spaces
- Help maximize wall space in compact rooms
- Useful for attic bedrooms or small apartments
Height Variations
- 84-inch (7 feet) tall doors are becoming more common in newer homes
- 96-inch (8 feet) doors used in houses with very high ceilings
- Taller doors can make rooms feel more spacious and luxurious
Why do Standard Bedroom Door Sizes Matter?
Standard sizes simplify replacements and ensure safety, but flexibility is sometimes needed to match a home’s unique character or specific needs.
1. Code Requirements
- Building codes often require a minimum of 32-inch wide doors for bedrooms
- Ensures safe exit during emergencies
- ADA recommends 36-inch doors for accessibility
2. Aesthetic and Functional Considerations
- Door size affects the room’s visual balance
- Wider doors make rooms feel more open
- Narrower doors can preserve wall space for furniture
- Height should complement ceiling height for proportion
3. Historical and Custom Homes
- Older homes may have non-standard door sizes (often smaller)
- Custom-built homes might feature unique door dimensions
- Replacing doors in these homes may require custom solutions
- Consider preserving original character vs. updating for modern needs
Steps for Measuring a Bedroom Door
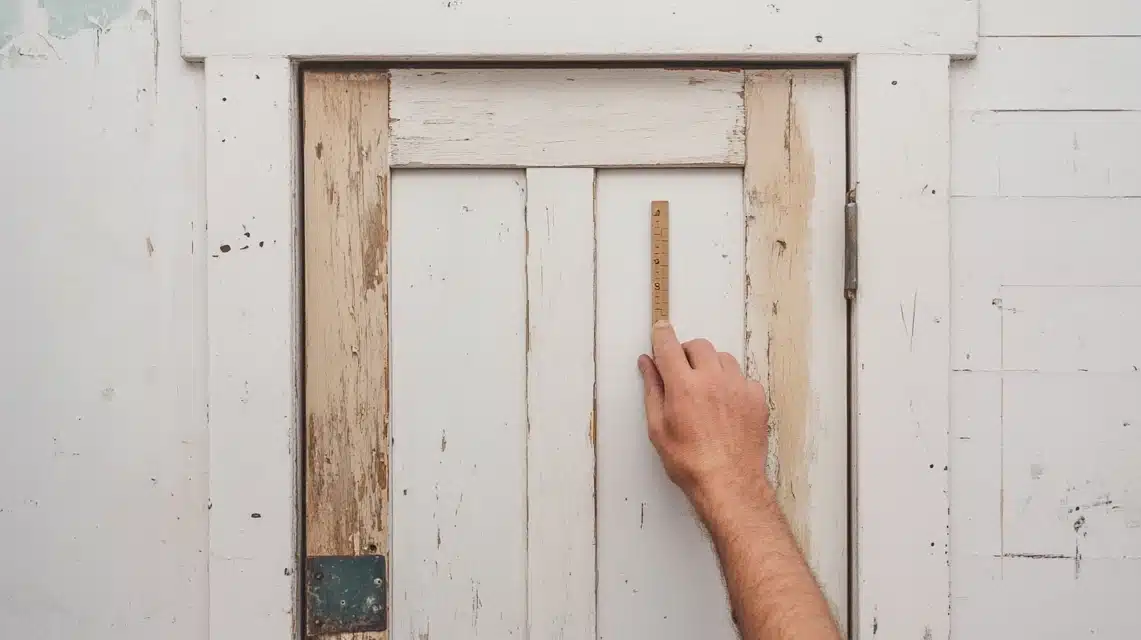
Measuring for a new bedroom door might seem tricky, but with the right approach, it’s a breeze.
When shopping for a new door, you’ll need all these measurements: door width, height, and thickness, plus the rough opening size and jamb width.
Accurate measurements now will save you headaches later and ensure your new bedroom door fits perfectly and functions smoothly.
- Start by measuring the width of your existing door. Open the door fully and measure from one side of the frame to the other at the top, middle, and bottom.
- Use the largest measurement to ensure a good fit. Next, tackle the height.
- Measure from the top of the frame to the floor, again taking measurements on both sides of the door.
- Record the larger number. Remember to measure the thickness of the door—this is typically 1⅜ inches for interior doors, but it’s always good to double-check.
- Now, let’s consider the rough opening. This is the space in the wall where the door and frame will sit.
- It’s usually about 2 inches wider and 2½ inches taller than the door. Measure this space if you’re replacing the entire door unit.
- The jamb width is also important. This is the depth of the door frame, which needs to match your wall thickness.
- Measure from the inside edge of the door frame to the wall surface on both sides.
When to Opt for Custom Bedroom Doors?
While custom doors can solve tricky design problems and add personality to your space, they often come with a higher price tag and longer lead times.
To decide if a custom door is the right choice for your bedroom, weigh the benefits against the extra cost and effort.
Custom Heights for Tall Ceilings
Standard doors can look oddly small in homes with soaring ceilings. Consider a taller door if your bedroom ceiling is 9 feet or higher.
A 96-inch (8-foot) door can create a striking visual impact, making the room feel grander. Even a 7-foot door can make a difference in rooms with 9-foot ceilings.
The key is proportion—for a balanced look, your door should typically be about 80-85% of the ceiling height.
Space Limitations
Space constraints might also push you towards custom sizes. Maybe you’re working with a tiny urban apartment or converting an attic into a cozy bedroom.
You might need a door narrower than the standard 32 inches in these cases.
A custom 24-inch or 28-inch door could be the perfect solution, allowing you to make the most of limited wall space without feeling too cramped.
Unique Designs
Unique room layouts often call for creative door solutions. Consider a bedroom with a slanted ceiling or an oddly angled wall.
You might need a custom-cut door to fit these spaces perfectly. Or perhaps you’re going for a specific design style—like a curved top door for a whimsical touch or an extra-wide double door for a luxurious master suite entrance.
These situations call for custom doors that match your vision and the room’s unique architecture.
Types of Interior Doors and Their Standard Sizes
1. Bedroom and Office Doors
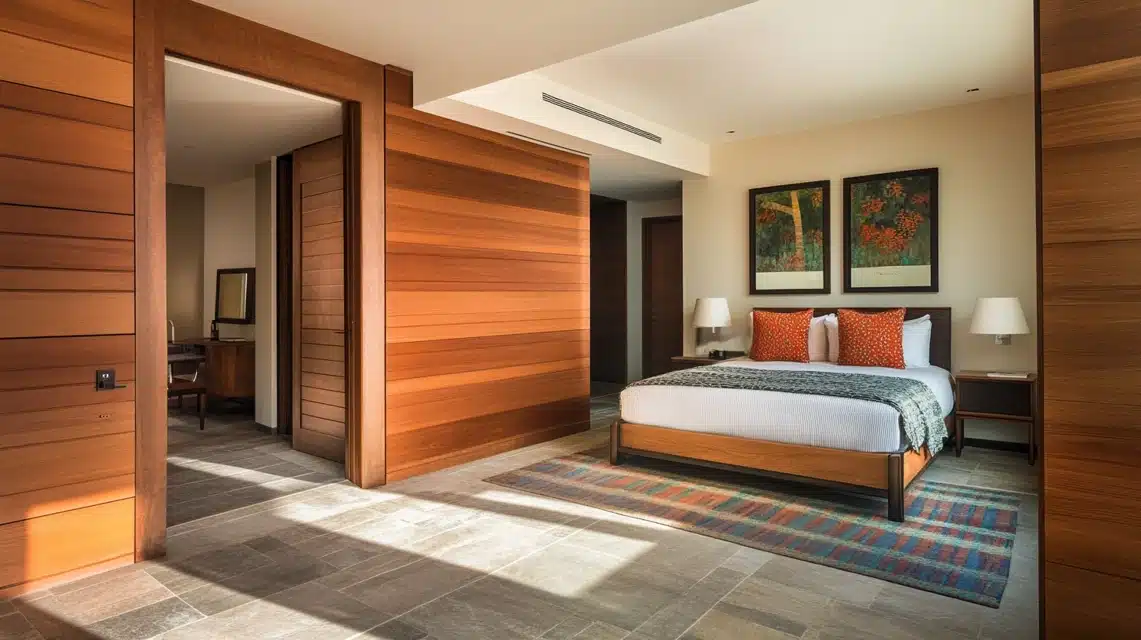
Bedroom and Office Doors are typically the most common interior doors. Standard sizes usually run 80 inches tall and 24 to 36 inches wide.
The most popular width is 32 inches, balancing space efficiency and ease of access. These doors work well for most living spaces, providing privacy and noise reduction.
2. French Doors
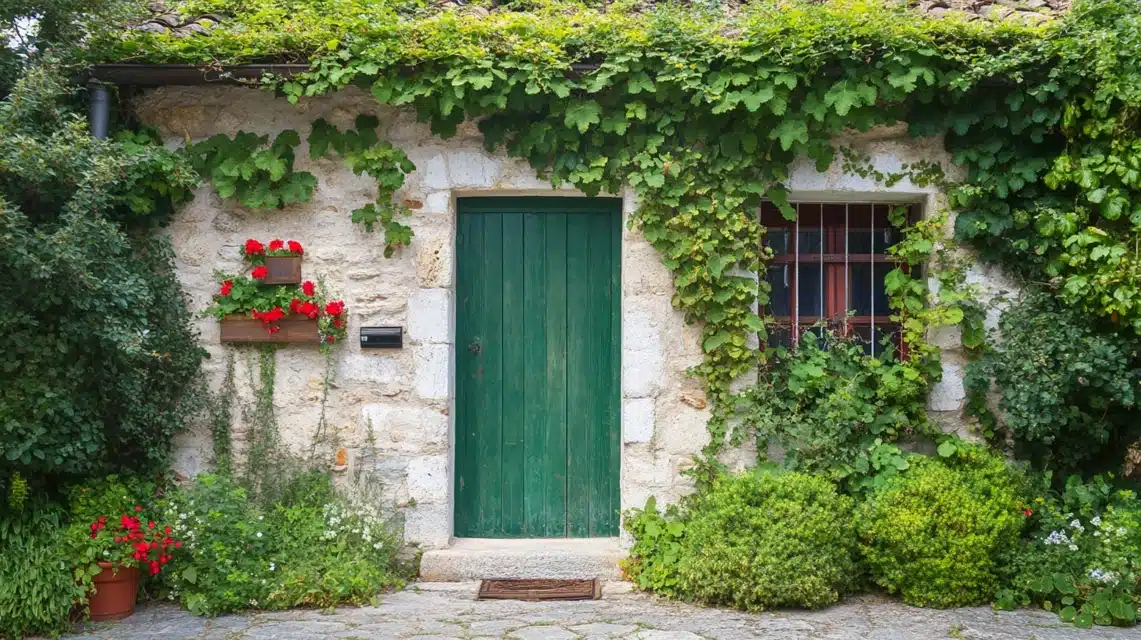
French Doors add a touch of elegance to any room. They usually come in pairs, each door measuring 80 inches tall and 24 to 36 inches wide.
A full set might span 48 to 72 inches. French doors are great for creating a seamless transition between indoor and outdoor spaces or separating larger rooms while maintaining an open feel.
3. Sliding and Pocket Doors
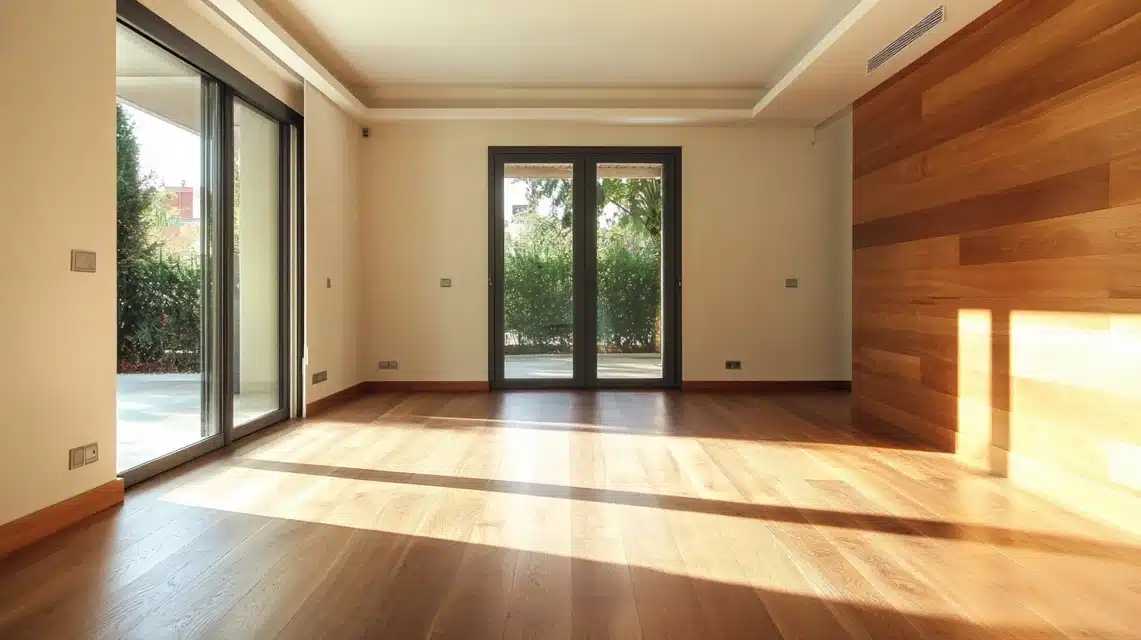
Sliding and Pocket Doors are perfect space-savers. Standard sliding doors often match the dimensions of French doors, typically 80 inches tall and 24 to 36 inches wide per panel.
Pocket doors, which slide into the wall, come in similar sizes. They are ideal for areas with limited swing space, such as small bathrooms or crowded hallways.
4. Bi-fold and Accordion Doors
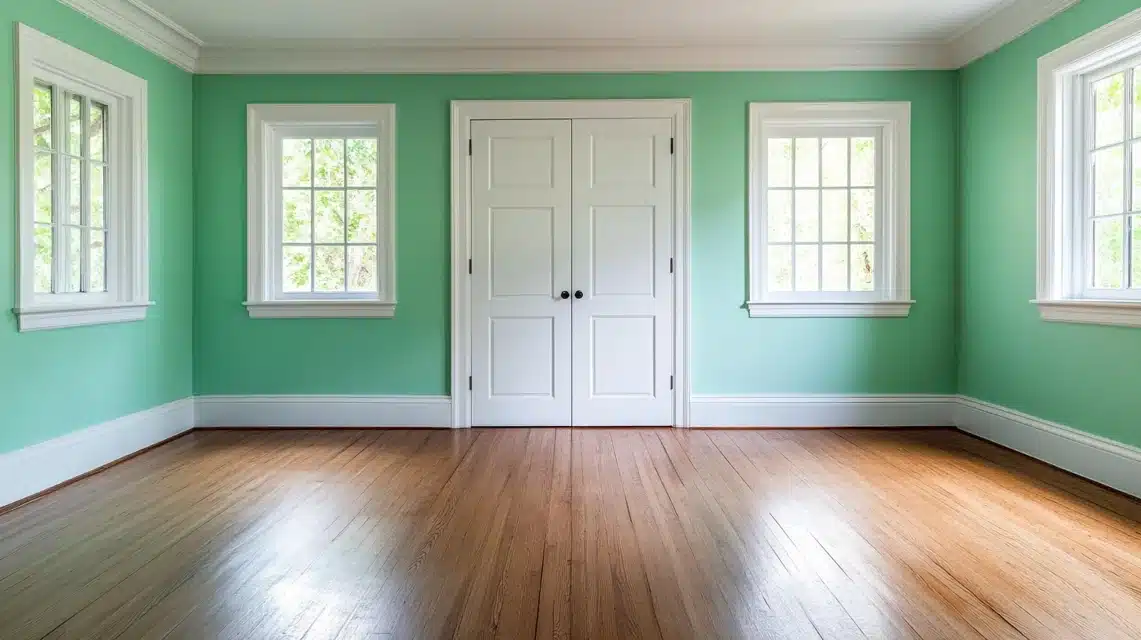
Bi-Fold and Accordion Doors are commonly used for closets and pantries. Bi-fold doors usually come in pairs, each measuring 80 inches tall and 24 to 36 inches wide.
Accordion doors are wider and can be customized to fit various openings. They are great for tight spaces where a swinging door might be impractical.
Summing Up
Door size standards can differ across countries and regions. For example, European doors often differ from North American ones.
Always check local building codes and standards when selecting doors to ensure compliance and proper fit in your area.
Whether you opt for standard sizes or custom solutions, the right door can enhance your room’s aesthetics and meet your specific needs.
Remember, while standard sizes offer convenience and cost-effectiveness, don’t shy away from exploring custom options for unique spaces or design preferences.
When choosing bedroom doors, always measure carefully and consider factors like accessibility, room layout, and overall home design.

