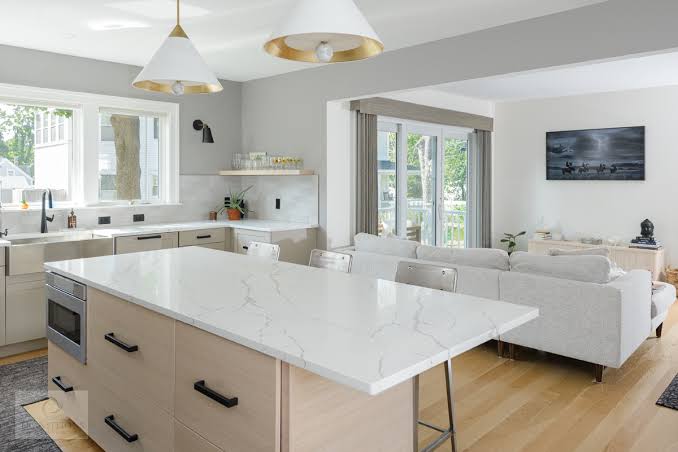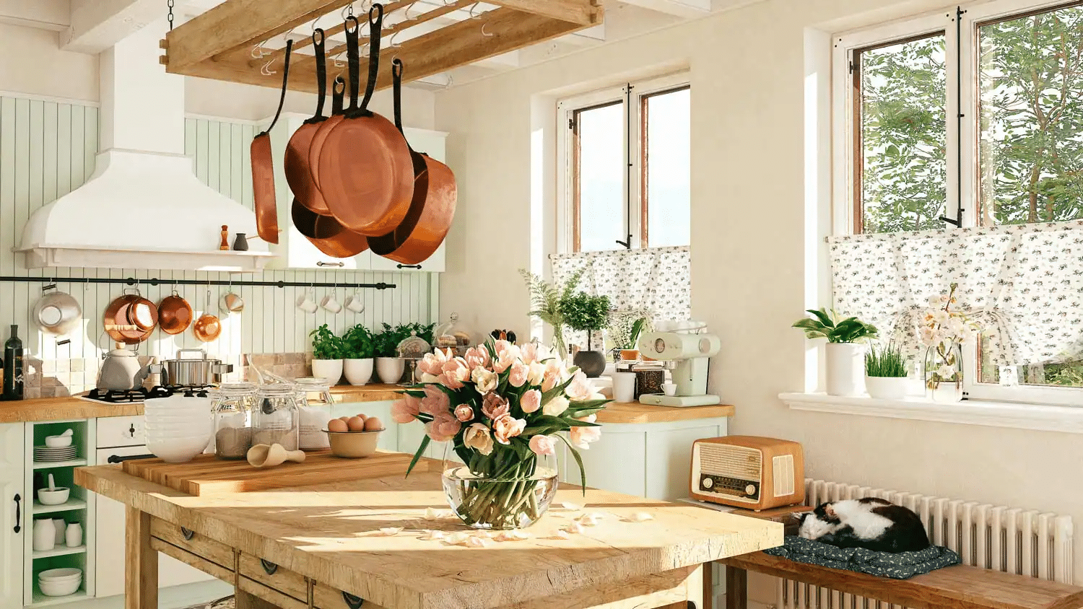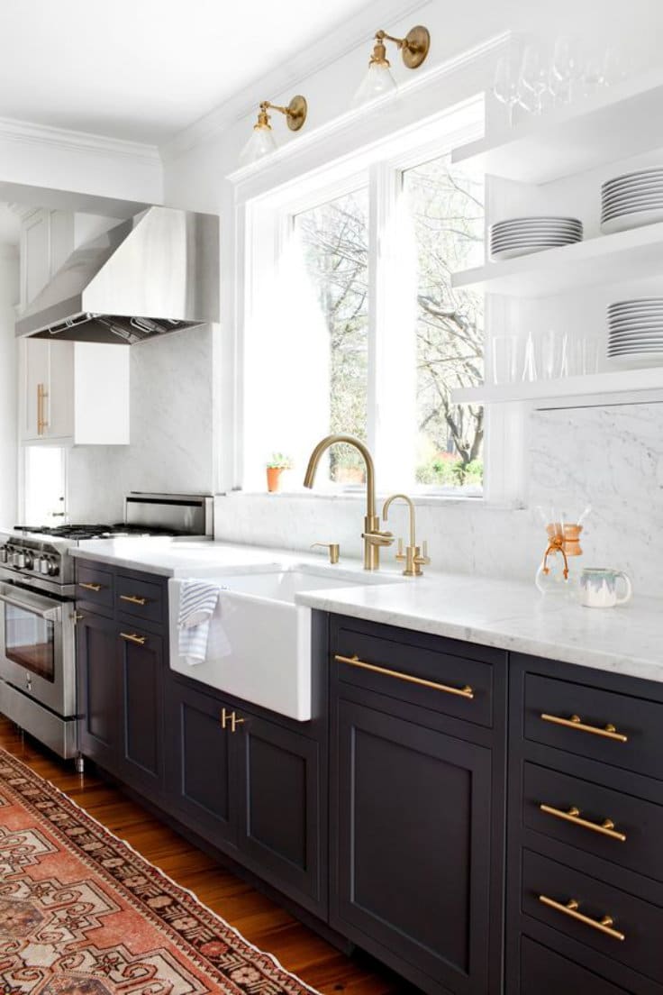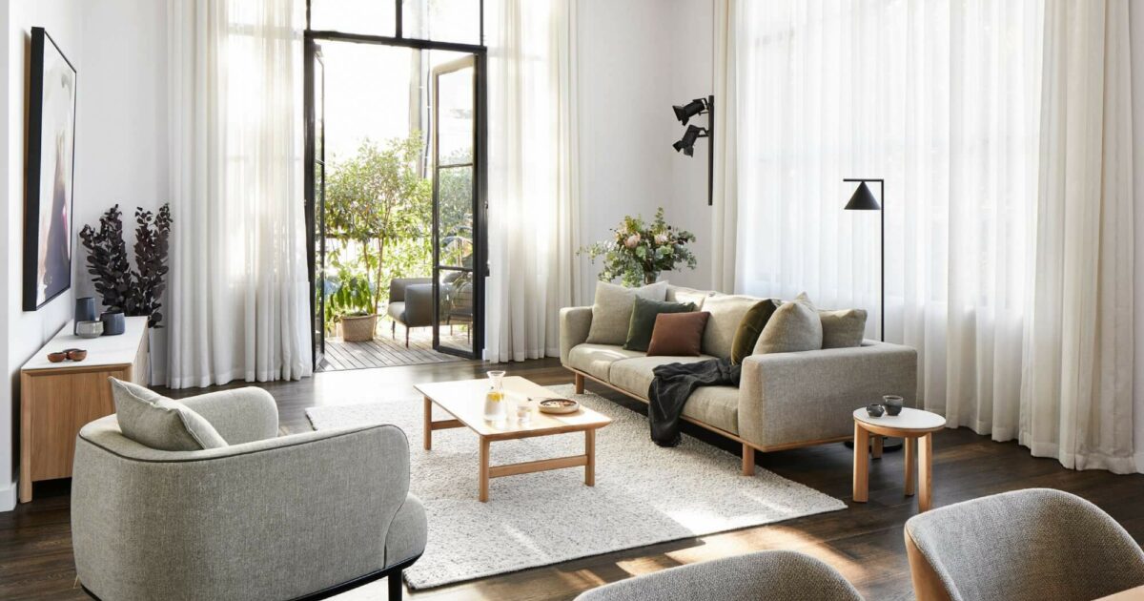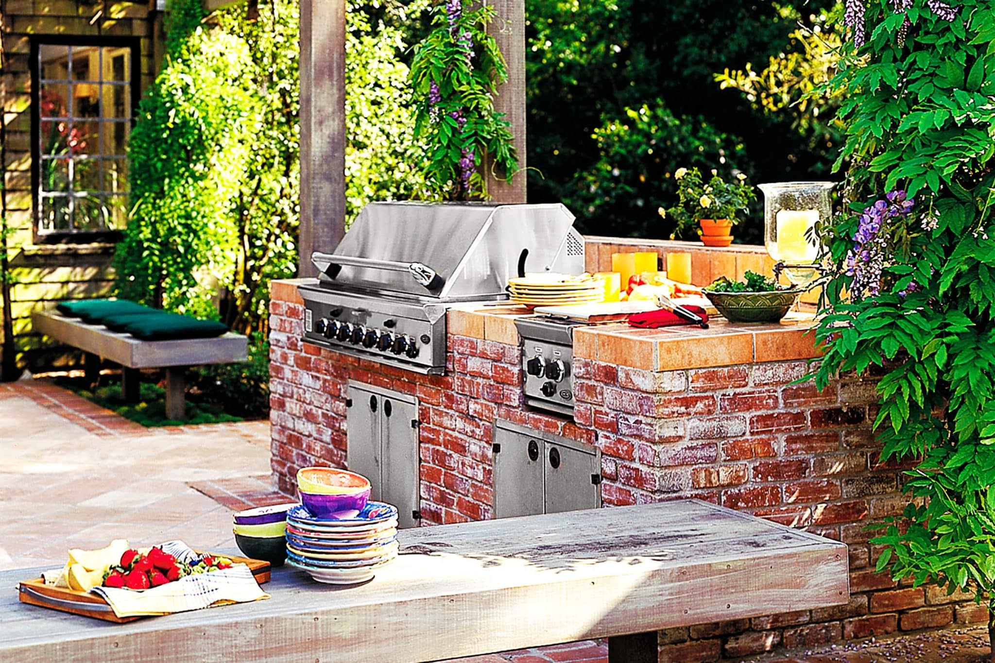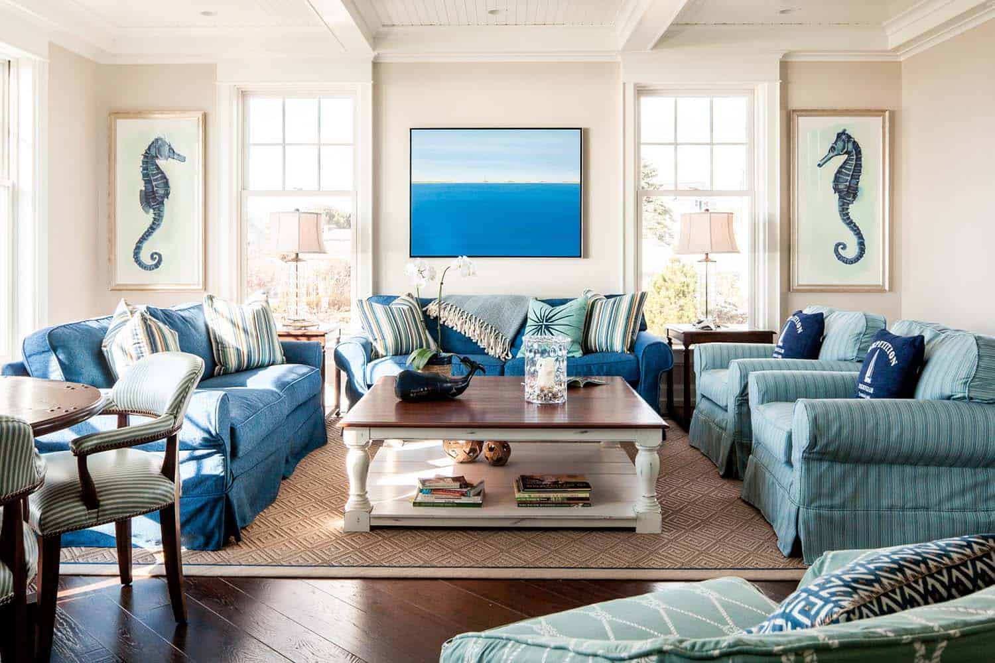What Are the Top Furniture Placement Ideas for Open Kitchen-Living Room Designs?
Open kitchen living room ideas have quickly gained popularity in interior architecture. This innovative layout combines the kitchen and living room spaces to create an interconnected and dynamic area that allows uninterrupted attraction and promotes spaciousness.
In a closed floor plan, rooms are divided by walls and doorways, and it is easy to define separate rooms. However, the boundaries between rooms get blurred in an open kitchen living room due to the lack of physical barriers. While open kitchen living room ideas are flexible, they must also be functional and easily accessible.
Furniture placement is a key factor in creating spaces that allow free movement, flexibility, and functionality and are aesthetically pleasing. This concept not only defines spaces according to their purposes but also maintains coherence within a shared space. Explore how to design your shared personal space and give it an identity with just furniture.
Furniture Placement for Kitchen and Living Room Ideas
To create a uniform and practical setting, furniture placement in open kitchen living rooms should be carefully considered. Here are some popular furniture placement ideas to help you create a trendy and well-balanced open kitchen living room.
1. Focal Point
Establish a central focal point in the living room, like a television or a statement piece of art, and arrange your furniture around it to structure your room. “You don’t own a TV?! What’s all your furniture pointed at?” Wise words by Joey Tribbiani from the famous sitcom ‘Friends’
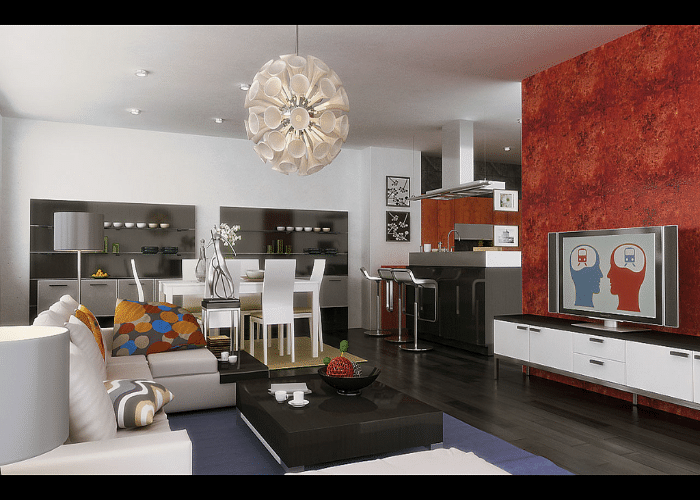
2. L-Shaped Arrangement
Place an L-shaped sofa in your living room in such a way that one side of it faces the kitchen and the other side faces the focal point. This will encourage conversation and make the whole space look like a unit.
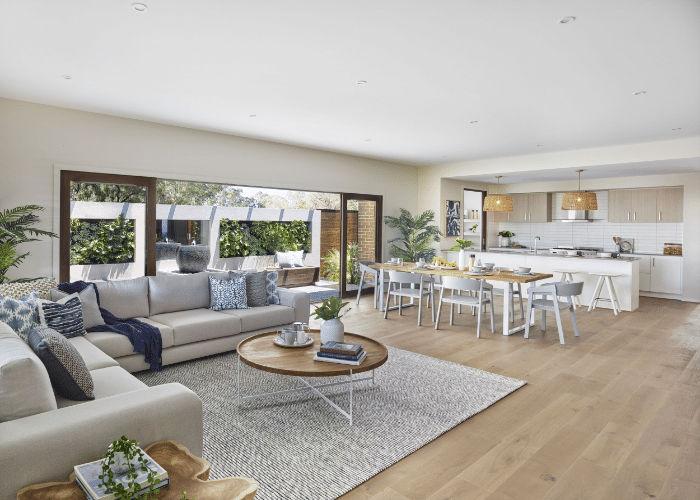
3. Kitchen Island Divider
If you have a kitchen island, use it as a natural divider between the kitchen and the living room. This provides a clear boundary without completely closing off spaces. If you do not have a kitchen island, consider getting a waist-height cabinet that is accessible from both sides to give the illusion of a kitchen island.
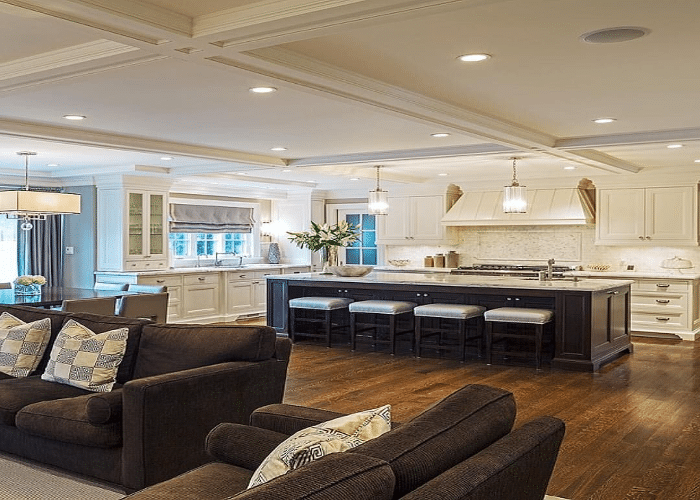
4. Bar or Counter Seating
Place bar stools against the kitchen counter or kitchen island to create a consistent and connected room. This concept will serve as a midpoint between the kitchen and the living room, amalgamating the two. This will show a gradual transition from work to leisure. It will also add extra seats in the room.
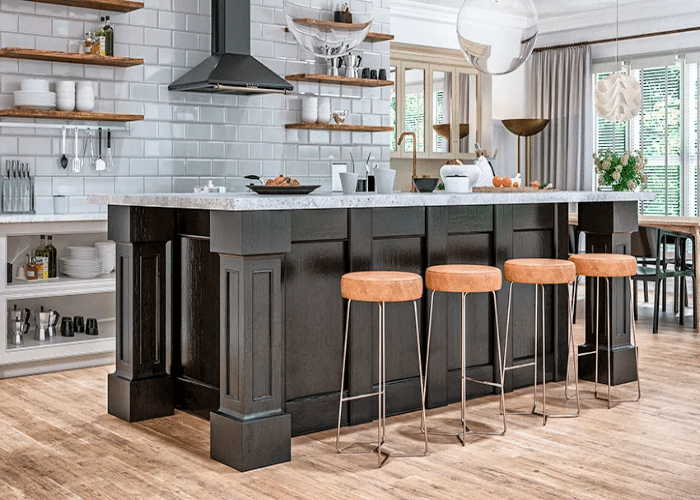
5. Floating Furniture
Instead of pushing all the furniture against the wall, consider floating some pieces, like a sofa, ottoman, or chairs, in the middle of the room. This arrangement will make the space look inviting, and there will not be any odd blank or empty spots in the room.
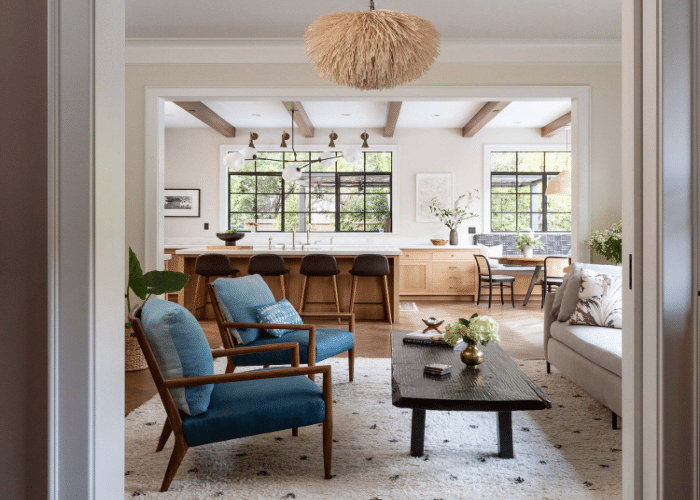
6. Back to Back Sofas
Place two sofas back to back, with one facing the kitchen and the other facing the living room. This setup, like bar or counter seating, will seamlessly transition from the kitchen to the living room and create distinct seating arrangements.
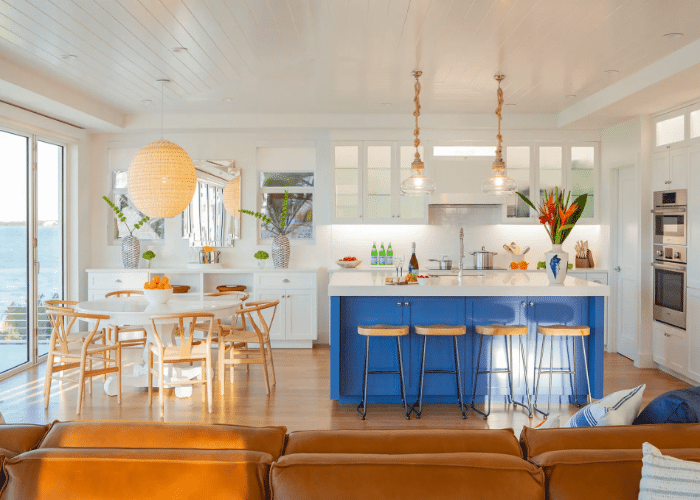
7. Open Back Shelves as Barriers
You can place open back shelves between the kitchen and the living room in such a way that it indicates a change in rooms without cutting off the space. You can place shelves against both ends of the room so that the broader side opens up into both the living room and the kitchen. This arrangement will create a sort of virtual doorway, but since the shelves are open from both sides, they will not look like rigid walls.
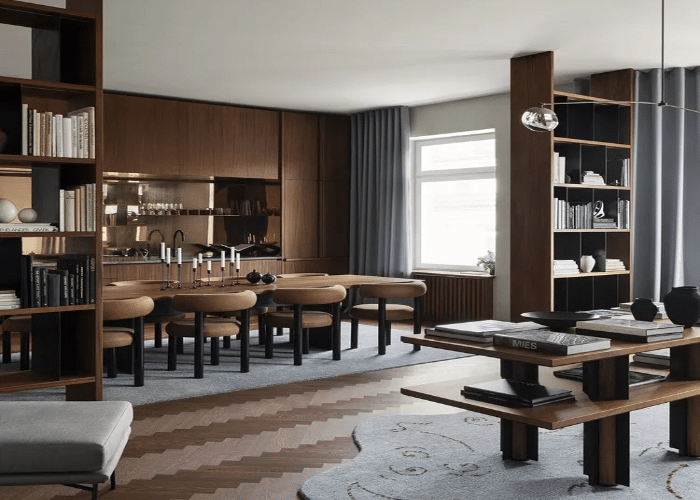
8. Open Back Furniture
Opt for furniture that has low or open backs, like open-back bookshelves or sofas with slender frames. This maintains a visual connection throughout the space and indicates separate areas according to the purpose of the area.
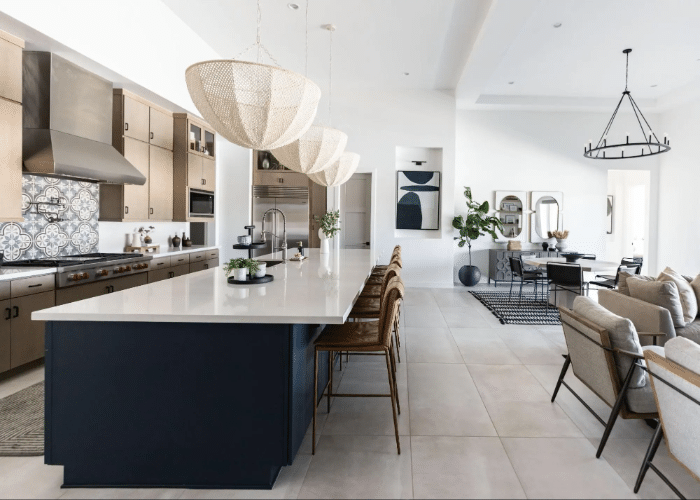
9. Corner Setting
A private little retreat in the corner, just a smidge away from civilization, in such a way that it provides a little privacy but keeps you connected with the main living area. Turn it into a reading nook with tall, slender bookshelves and a huge comfortable chair, a bean bag, or even a hanging chair.
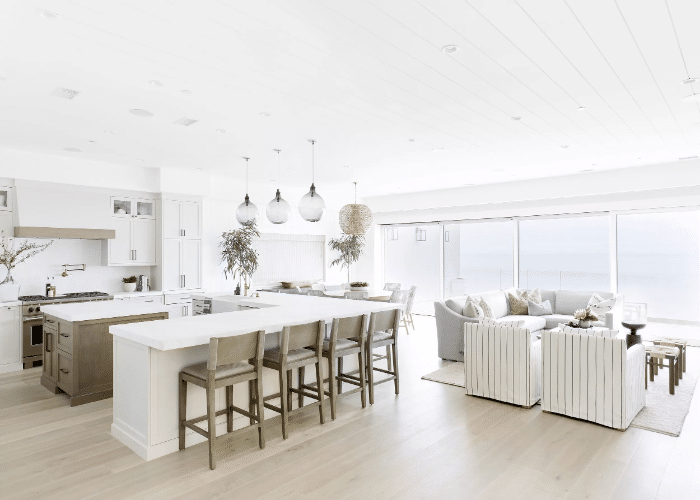
10. Multifunctional Furniture
A good way to maximize functionality in an open kitchen living room is to use furniture with multiple purposes. Get a dining table that can be used as a work table or a storage ottoman.
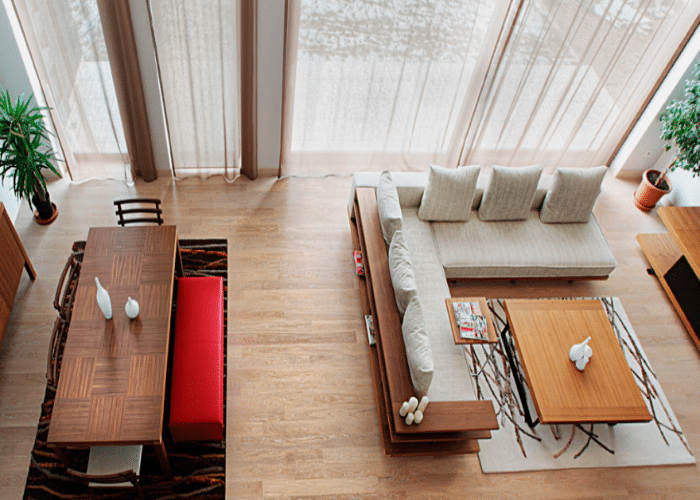
Apart from furniture, you can put lights, curtains, rugs, plants, lamps, and other such accessories to elevate the look of your shared space and the furniture that you have added.
Conclusion
Matching furniture with all your open kitchen living room ideas can be a hard task. You can experiment with colors, types of furniture, and different aesthetics and see what works for you.
It is totally up to you to decide whether you want to subtly divide the kitchen and the living room without completely cutting off the open space or go for a free open-plan look.
Remember that you don’t need to stuff your open kitchen living room with tons of furniture because a room should feel warm, spacious, and inviting. Play with accessories, colors, and fabrics, and refer to this guide for ideas.

