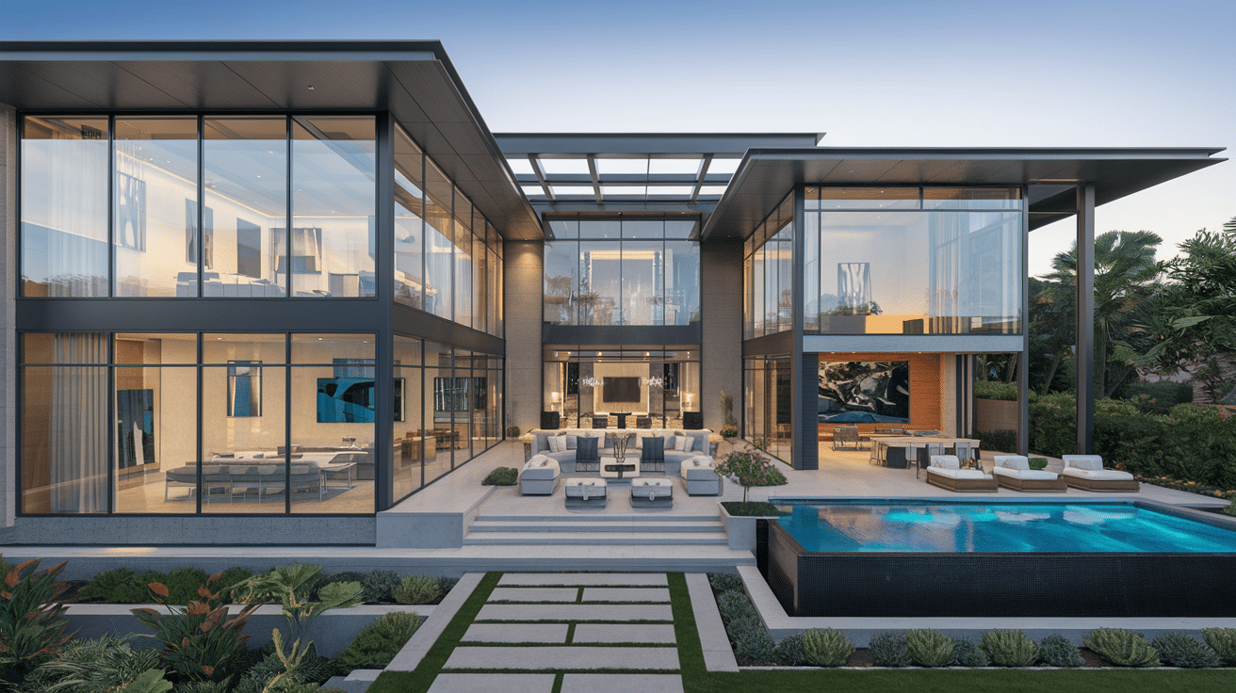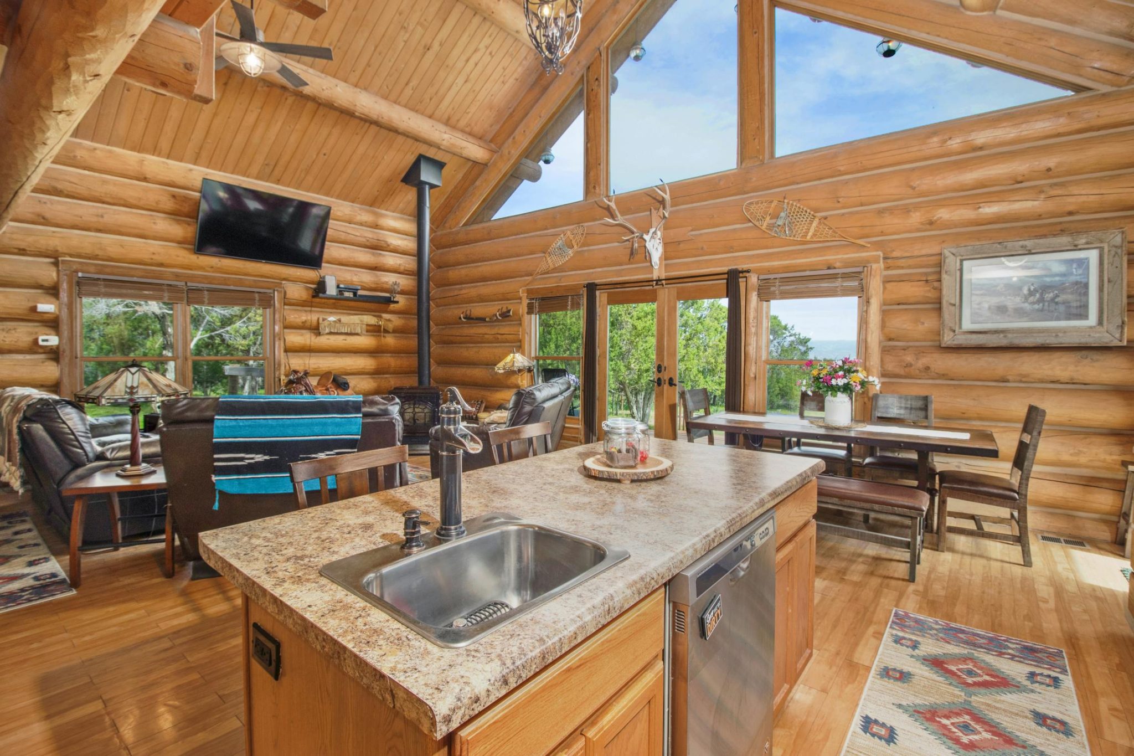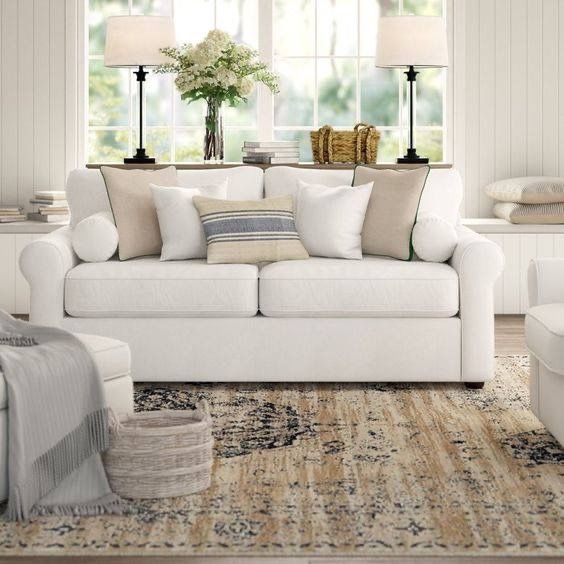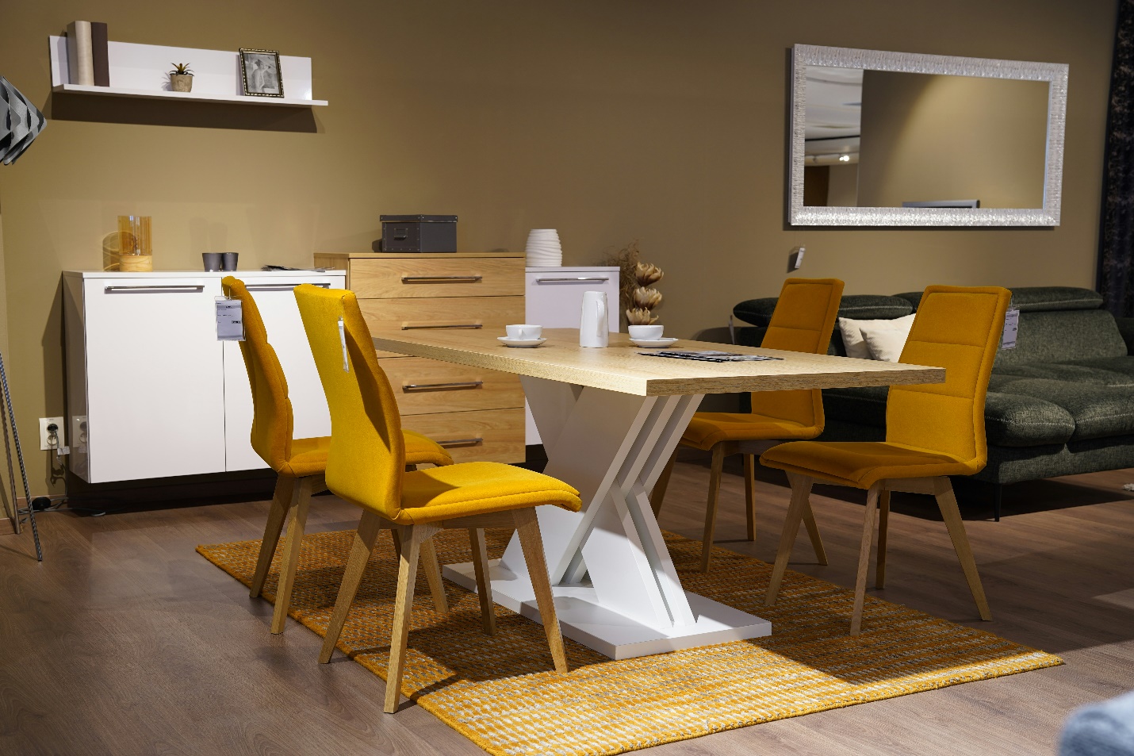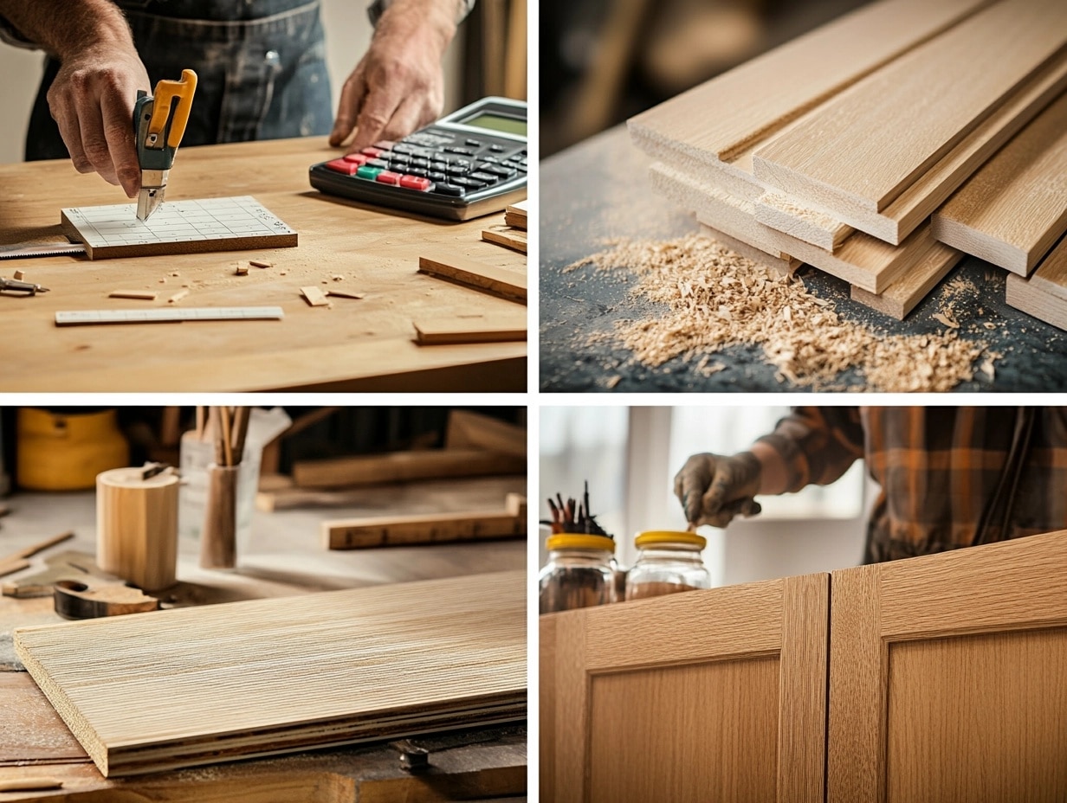Modern Luxury House Design Plans: A Complete Guide
Finding the right house plan is the foundation of building your dream home. The layout you choose today will influence your daily life for many years.
A well-chosen house plan can make your living spaces more functional, comfortable, and aligned with your family’s needs. From modern open concepts to cozy country designs, your home’s blueprint sets the stage for everything that follows.
This practical guide helps you sort through options, understand important features, and select a house plan that works for your lifestyle, location, and budget.
Don’t settle for a standard design that almost fits—find or modify plans that truly reflect how you want to live. Start your search today with these helpful tips.
Modern Luxury House Designs to Consider
When choosing the right style for your home, it’s important to think about how each option aligns with your lifestyle and preferences.
Each style offers unique features that cater to different needs, from spacious layouts to cozy, intimate spaces.
1. Modern House Plans
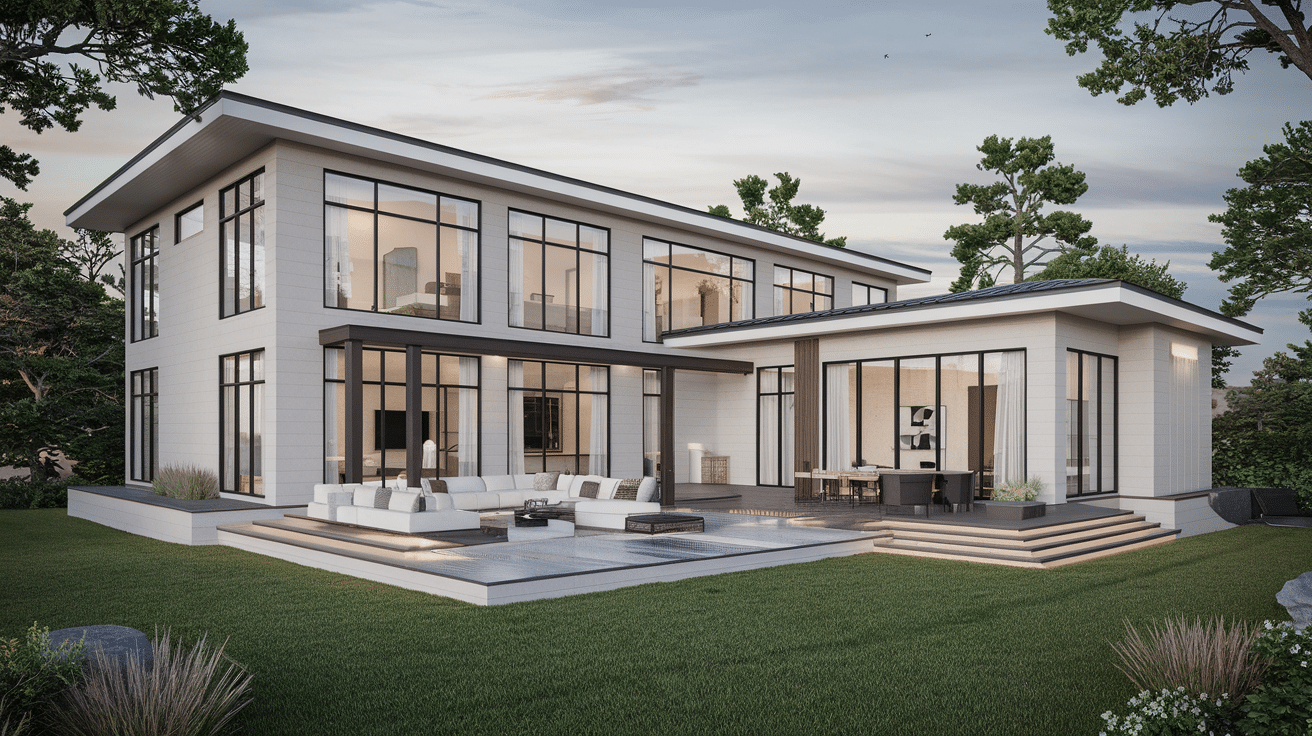
Modern house plans emphasize minimalism and functionality in their design approach. These homes feature expansive windows that fill rooms with natural light, creating bright, airy spaces throughout.
The open-concept layout removes unnecessary walls, allowing for flexible living areas that can adapt to various needs.
Construction materials often include concrete, steel, and glass, giving these homes their distinctive contemporary look. The flat or low-pitched roofs create clean horizontal lines that complement the overall design. Color schemes typically remain neutral with whites, grays, and blacks, occasionally accented with bold color touches.
Modern homes prioritize energy efficiency through strategic window placement and sustainable building materials.
Interior spaces often include built-in storage solutions that maintain the clean, uncluttered style. These designs appeal to those who value simplicity, sustainability, and practical living arrangements.
2. Mediterranean & Coastal House Plans
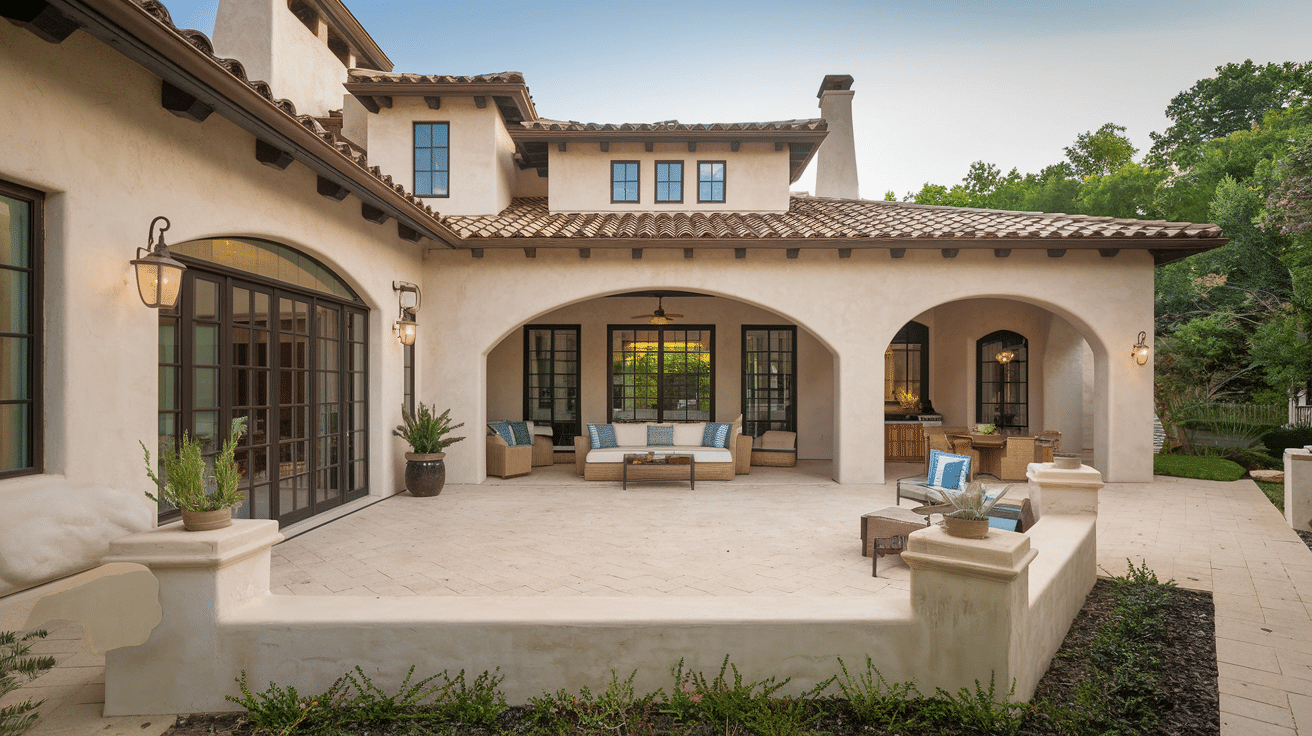
Mediterranean and coastal house plans capture the essence of seaside living with their distinct architectural elements. These designs showcase stucco exterior walls in warm, sun-washed colors that resist heat and stand up to coastal conditions.
The signature clay tile roofs not only complete the visual style but also provide excellent insulation properties. Arched doorways and windows create graceful transitions between spaces while allowing sea breezes to circulate.
Interior spaces feature cool tile or stone flooring that feels pleasant underfoot during warm weather. Courtyards and outdoor living areas form essential components of these homes, creating private outdoor sanctuaries.
The floor plans typically flow naturally from room to room, making the homes feel spacious and connected. Wrought iron details on stairways, light fixtures, and railings add authentic character to these designs.
These homes work especially well in sunny locations where outdoor living is possible year-round.
3. Country & Cottage House Plans
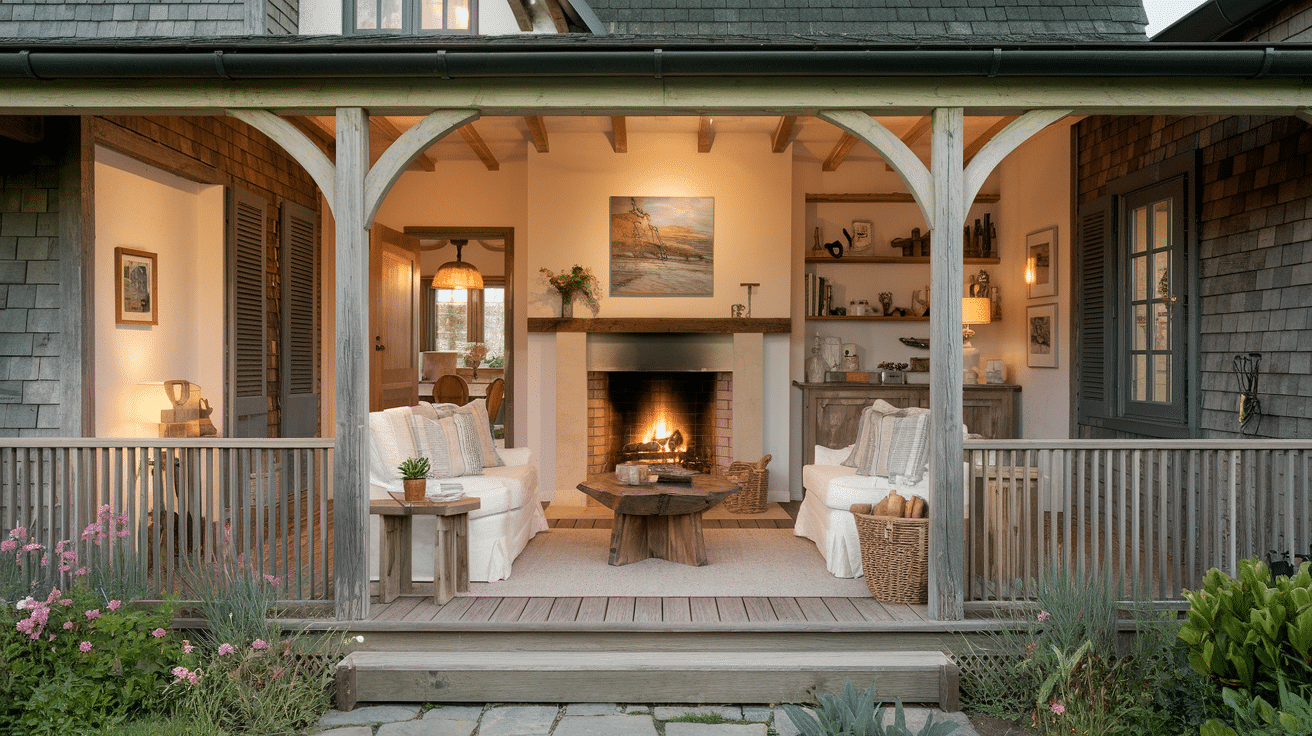
Country and cottage house plans focus on comfort and practical living spaces that feel warm and inviting. These designs typically feature modest footprints with smart space utilization throughout.
The pitched roofs often include dormers that add character while creating useful attic spaces.
Exterior details might include stone accents, shutters, and covered porches that enhance curb appeal. Kitchens serve as central gathering spaces with practical layouts that emphasize function over formality.
Built-in breakfast nooks or window seats create cozy spots for morning coffee or casual meals. Interior details often include exposed wood beams, wainscoting, and built-in cabinets that add character without requiring extensive space.
These homes typically include mudrooms or utility spaces that help maintain organization in daily family life.
The overall layout creates a sense of shelter and security, with rooms sized for comfort rather than show. These designs appeal to those who value tradition, comfort, and practical living solutions.
4. Other Styles
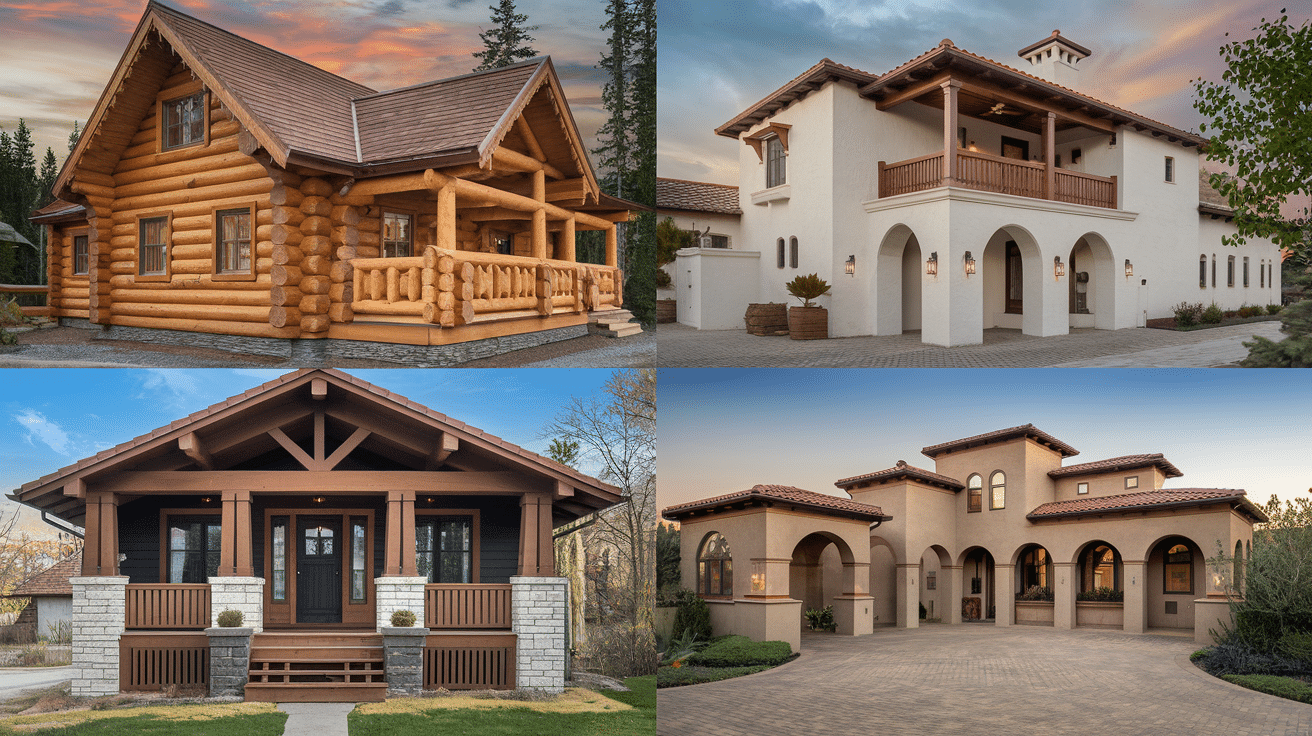
Various additional home styles offer unique characteristics that suit different locations and personal preferences.
Rustic designs incorporate natural materials like logs and stone, creating solid structures with a strong connection to natural surroundings.
Spanish Colonial homes feature thick walls, internal courtyards, and terra cotta details that work well in hot climates. Craftsman styles showcase handcrafted details, built-in furniture, and natural materials that create homes with exceptional character and quality.
Tuscan designs blend farmhouse practicality with sophisticated Italian influences, resulting in homes that feel both casual and refined.
Each style has specific roof treatments, window styles, and exterior finishes that create its distinctive look. Interior layouts vary based on the historical origins and practical considerations of each design tradition.
Regional variations exist within each style category, allowing for customization based on local conditions and building practices.
These diverse options give homeowners many ways to express their personal style while meeting their functional needs.
Special Features to Look for in a House Plan
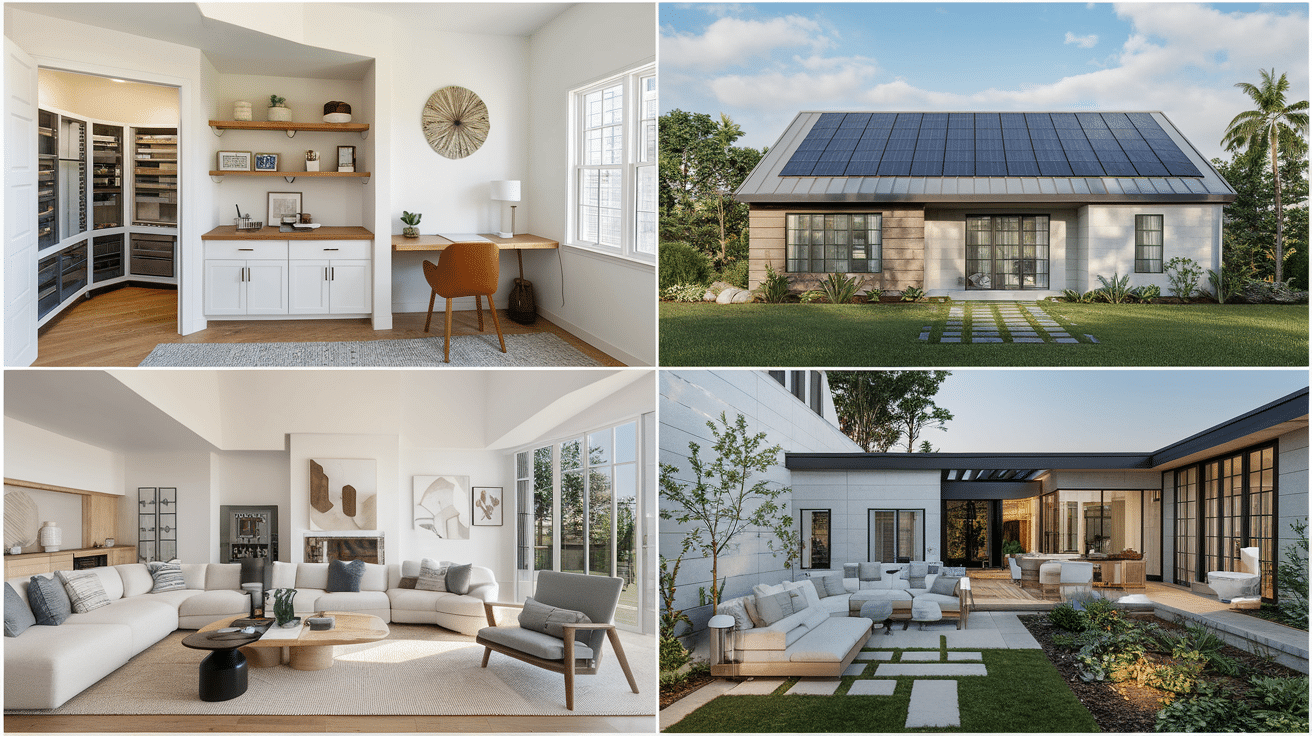
When choosing a house plan, it’s essential to focus on features that enhance both functionality and comfort.
Look for plans that offer spacious living areas, convenient layouts, and unique features like ample storage or a functional home office.
These elements can significantly improve your day-to-day living experience.
1. Functional Features
Consider adding useful features that make your daily home life simpler.
- A walk-in pantry keeps food storage organized and cooking more convenient.
- Butler’s kitchens give you extra prep space and help keep your main kitchen clean when you have company.
- Big closets keep clothes and personal items neatly stored, making bedrooms more peaceful.
- Home offices create quiet spots for work or household management.
These practical additions help your space work better for you and can make everyday tasks easier.
When looking at house plans, focus on these helpful elements that fit your family’s needs and daily routines.
2. Sustainability and Energy Efficiency
Consider adding a passive solar design to your home plan to use the sun’s natural heat and light. Energy-saving appliances reduce electricity and water usage while maintaining good performance.
Sustainable building materials from renewable or recycled sources are better for the planet.
These green choices lead to lower utility bills and reduce your home’s environmental impact.
3. Outdoor Living Spaces
When reviewing plan options, pay attention to designs that include patios and balconies. Many excellent plans also feature outdoor kitchens or cozy fireplaces.
A good link between indoor and outdoor areas makes a home feel bigger and more open. These spaces give you a place to relax and spend time with family while enjoying fresh air and sunshine.
Plants and natural surroundings add to the calm feeling these spaces can create.
A cup of coffee on your patio in the morning or dinner on the deck in the evening can become a special part of your daily life.
How to Choose the Right House Plan for Your Lifestyle
Each house style brings unique features and benefits to suit various preferences and living situations.
The right plan can create a perfect fit for your lifestyle and future needs, from open-concept layouts to cozy, functional spaces.
- Consider Your Family’s Needs: Consider how many bedrooms and bathrooms you will need now and in the future. Do you need special rooms like a home office, a media room, or a guest suite?
- Think About Future Growth: Look for plans that can grow with you or that can be changed as your needs change. This might mean a basement that could be finished later or a bonus room that could become another bedroom.
- Budget Considerations: Find a plan that fits your budget. The price will be affected by different house types and levels of changes. Simple designs often cost less to build than complex ones.
Customizing Your House Plan
Customizing your house plan allows you to make sure every detail fits your needs and lifestyle. You can adjust the layout or add new features to create a home that perfectly suits you.
Plan Modification Services
You can change most existing plans to better fit what you want. This might mean adding or removing rooms, changing layouts, or increasing room sizes.
Working with a designer can help make sure the changes work well with the overall design.
Custom House Plans
If you want something totally your own, you can ask for a fully custom plan.
- The process begins with an initial meeting where you’ll share your ideas, needs, and wishes for your home. The design team will listen carefully to understand exactly what you’re looking for in your space.
- Next comes the creation of initial design drafts that put your ideas into visual form. You’ll have the chance to review these early versions and offer your thoughts.
- The team will then revise the plans according to your input, making adjustments until the design matches your vision.
- Once you’re happy with all aspects of the plan, you’ll receive the final documents ready for construction.
How to Customize a Plan: A Step-by-Step Guide
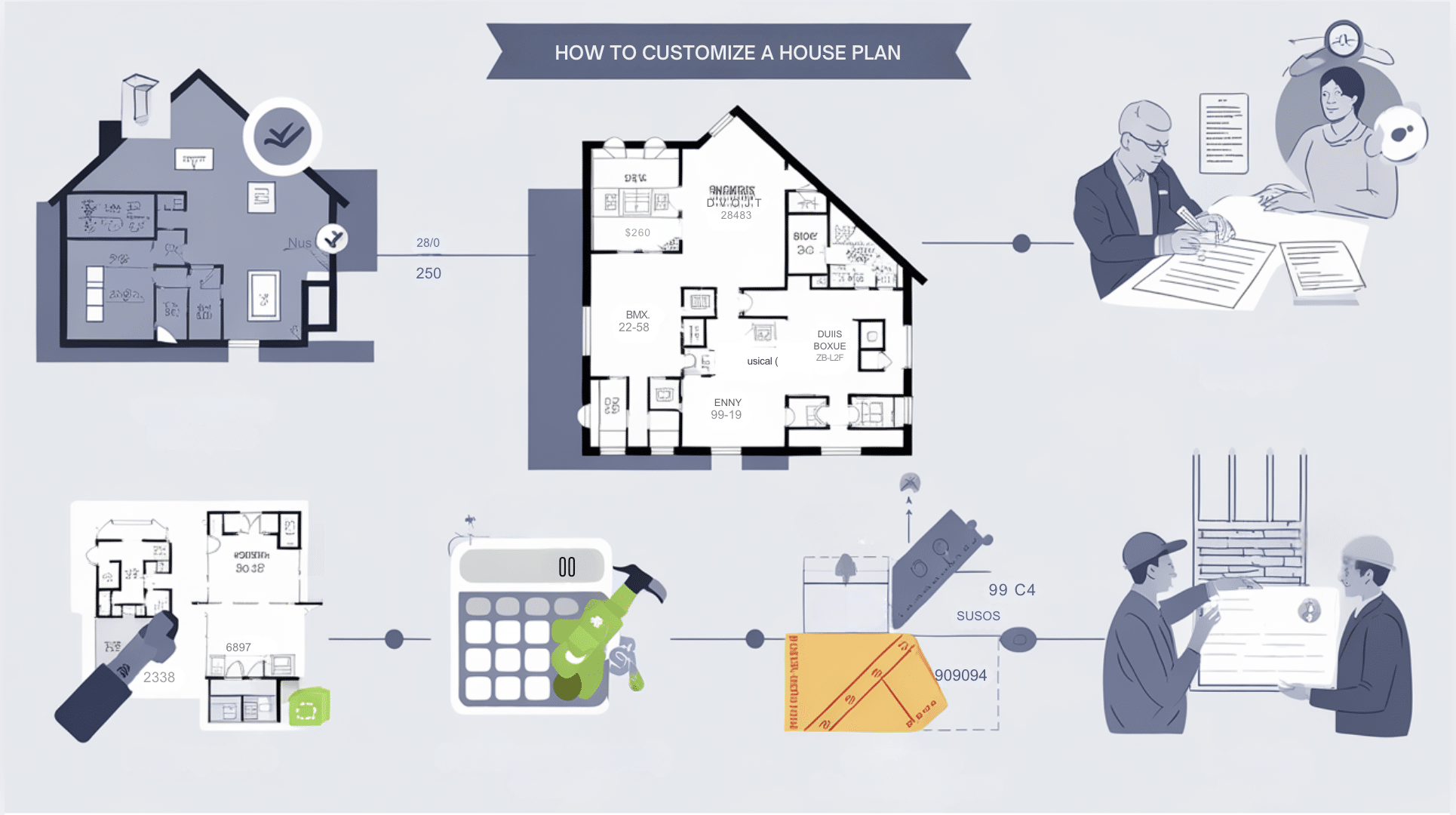
Modifying existing house plans allows for personalization while keeping costs lower than creating a completely new design.
Working with a professional designer or home builder can help turn your ideas into practical changes that maintain structural integrity.
Step 1. Choosing the Right Base Plan
Begin with a plan that closely resembles your vision. Making adjustments to an existing design is more cost-effective than creating an entirely new blueprint.
Select plans with the basic elements you want, focusing on overall layout and square footage that align with your needs.
Check the home’s orientation, window placement, and general flow. Take note of plans that have received positive feedback from others who have built them, as this often indicates good functionality. Compare multiple options before making your final selection for your custom project.
2. Modifying the Layout
You can expand your living space by adding rooms based on your specific requirements. Think about what functions you need that aren’t in the original plan, such as a home office, media room, or additional bathroom. Consider how these additions will connect with existing spaces and affect traffic patterns.
Adjusting room dimensions lets you redistribute square footage to areas that matter most for your lifestyle—perhaps a more spacious kitchen while reducing the dining area slightly.
Think about ceiling heights as well; raising ceilings in main living areas can create an open feeling without increasing the home’s footprint.
Changing the internal arrangement can improve how you move through the house. This includes repositioning doorways, altering hallway configurations, or rethinking how connected spaces relate to each other.
Small adjustments often make significant differences in daily usability. You might want to remove walls to create open-concept areas or add separations for more privacy, depending on your preferences.
3. Working with a Designer
A professional designer brings valuable expertise to your modification project. They can translate your ideas into practical changes while maintaining the home’s structural soundness.
Designers spot potential issues before construction begins and offer creative solutions that you might not have considered.
They understand how to balance aesthetics with functionality and can suggest materials and finishes that complement your modified plan.
Designers also create detailed drawings that contractors can follow accurately, reducing errors during construction. Their knowledge of current trends and long-lasting features helps ensure your modified home remains appealing for years to come.
4. Understanding Modification Costs
Basic alterations to a standard plan differ in expense from substantial structural changes.
The final investment depends on the extent of electrical and plumbing system adjustments needed. Ask for detailed estimates that break down each modification to avoid surprises.
Some modifications contribute more to the home than others—kitchen and bathroom updates typically offer good returns.
Think about the long-term implications, too; larger rooms mean more heating and cooling expenses. Ask about energy-efficient alternatives that might require more initial investment but provide savings over time. Keep in mind that complex roof changes often increase the overall project scope significantly.
5. Considering Structural Requirements
All modifications must comply with local building regulations. Walls that support weight above require special consideration when altered or removed.
Foundation changes might be necessary to support additions, which can significantly affect your project.
For significant changes, a structural engineer’s assessment might be necessary for your project. This review helps ensure your home’s long-term stability and safety.
Think about how modifications might affect the home’s resistance to local weather conditions, such as high winds or heavy snow loads. Some regions have specific requirements for earthquake or hurricane resistance that must be included in your modifications.
6. Getting Builder Input
Contact your builder early when planning modifications. Their hands-on construction knowledge helps identify which changes make sense and which might create complications during building.
Builders can recommend alternative approaches that achieve your goals while minimizing complications during the build phase.
They understand local material availability, which can help with your choices. Builders can also point out potential maintenance issues with certain design selections.
Their input on site-specific considerations like soil conditions, drainage requirements, and lot positioning can be very helpful.
A good builder will help you create a balance between your wish list and what’s actually feasible to create a home that meets your needs without unnecessary complications.
Modern Luxury House Design Pricing
Modern luxury house design pricing typically ranges from $1,500 to $8,000, depending on complexity and included features.
Basic sets providing just blueprints and building instructions start around $1,500, while comprehensive packages with detailed specifications cost $3,000-$8,000.
Quality plans include material specifications and structural components, helping contractors provide accurate estimates.
3D renderings, which add $500-$1,000 to the cost, allow visualization of your space from multiple angles. Design firms offer tiered pricing options to fit various budgets.
This initial investment in professional plans reduces overall project costs by minimizing construction confusion and preventing costly delays.
Resources for Home Builders
Construction professionals can access various tools such as digital plan libraries, cost estimation software, material suppliers, and local building code information.
These resources help streamline projects and maintain quality standards throughout the building process.
Finding the Right Builder
Take time to find a builder who understands your vision. Ask for references and look at their past work.
Some plan services have builder programs that can make the process smoother.
Meeting with multiple construction professionals allows you to compare quotes and approaches.
Consider professionals who specialize in your specific style of home for better results.
Communication is key—establish clear expectations about timelines and budget constraints early in your discussions with potential builders.
Building Resources and Tools
Use resources like:
- Building guides
- Construction timelines
- Cost calculators
Many house plan websites offer tools to help you plan your building project.
Budget tracking applications can assist in monitoring expenses throughout construction. Local building supply retailers often provide material estimates based on your plans.
Online forums for homeowners going through similar projects can offer valuable insights and recommendations.
Industry magazines feature articles on current construction methods and material options.
Contract templates and checklists help ensure all important details are addressed before breaking ground.
Scheduling software keeps all parties informed about project progress and upcoming phases.
Conclusion
Finding the perfect house plan requires careful consideration but pays off in the long run. By focusing on your specific needs, design preferences, and financial limits, you can select a plan that transforms into a living space you’ll enjoy for many years to come.
Look through various plan collections, inquire about modification options, and reach out to design experts who can guide you through the process. The right professionals will help you balance your vision with practical considerations.
Remember that a well-chosen house plan serves as the foundation for your future home.
Taking time now to make informed decisions will lead to a residential space that truly meets your requirements and reflects your personal style for decades to come.

