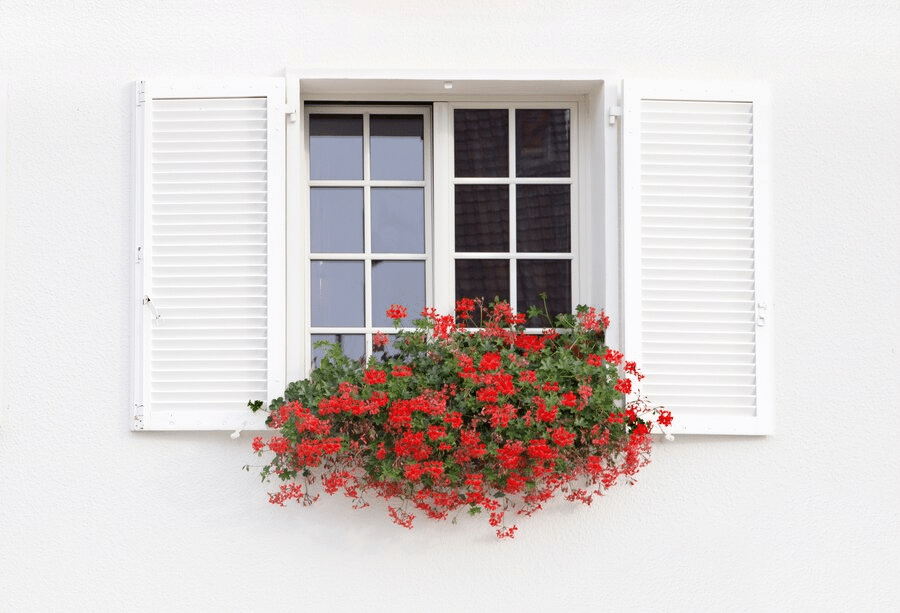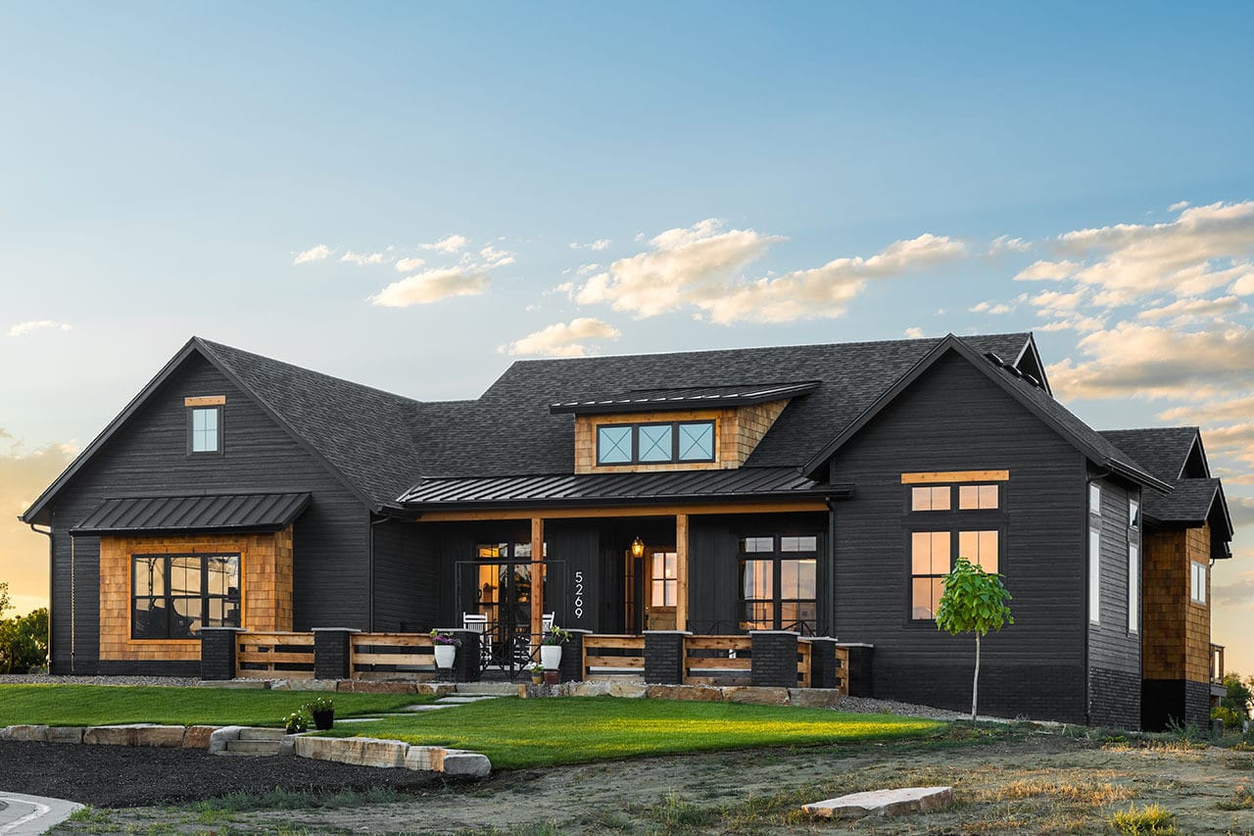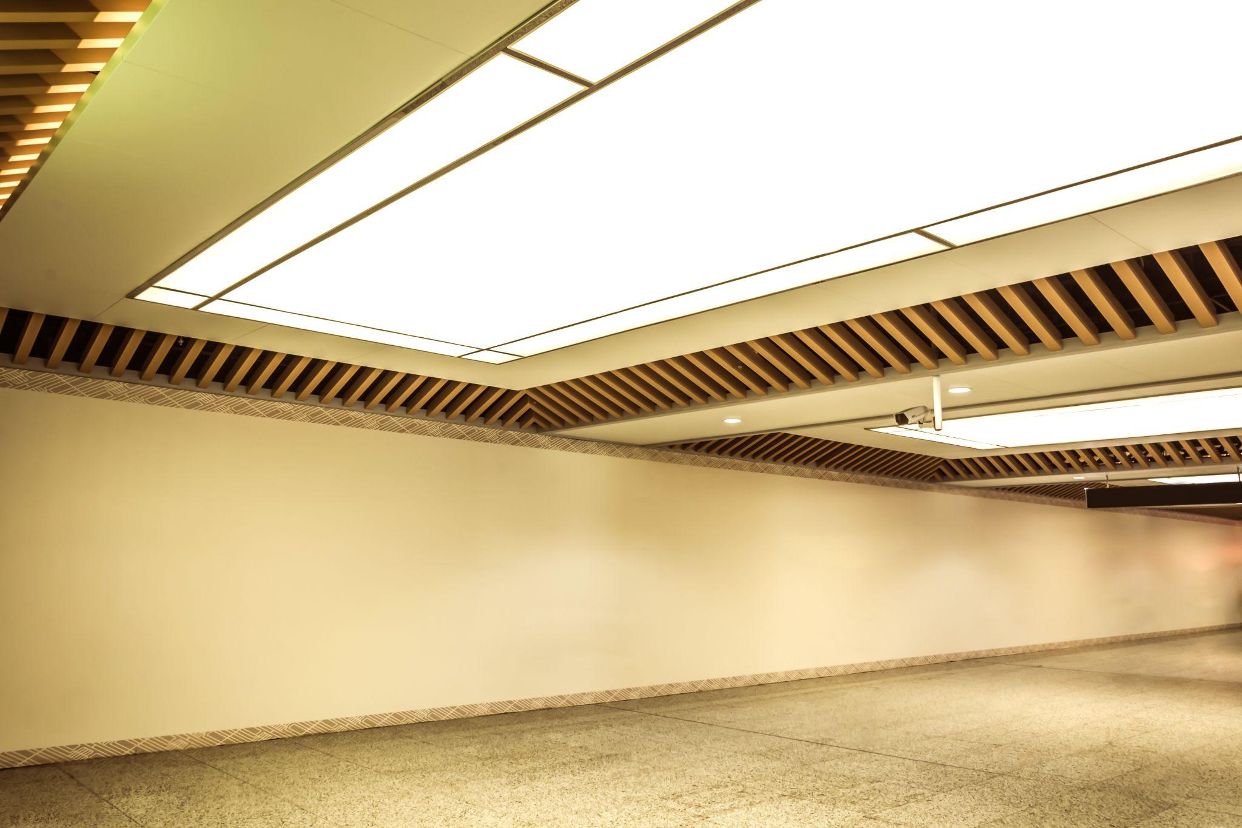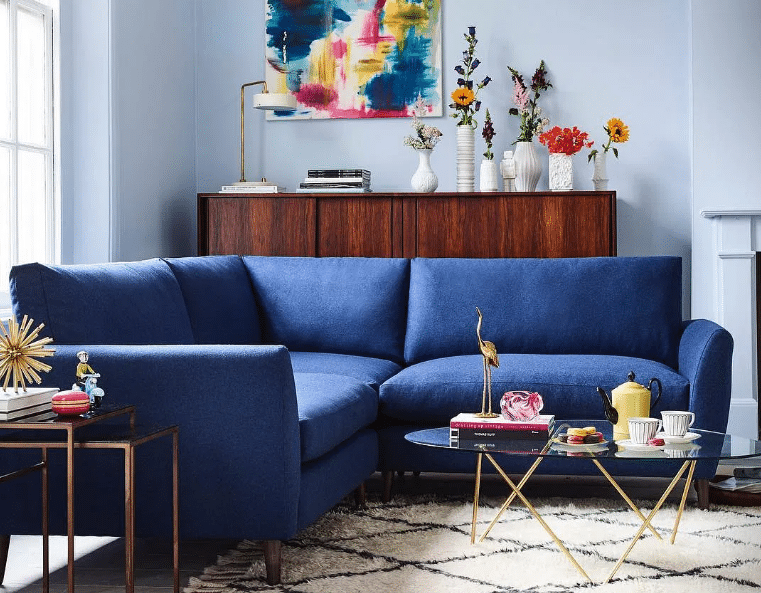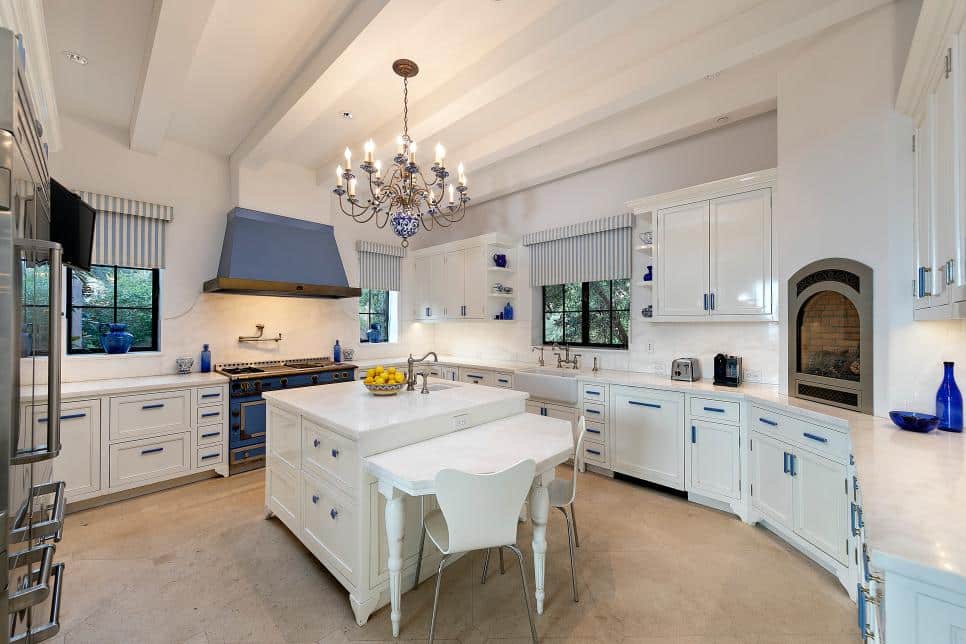15 Modern Architecture Examples that Shaped Design
Modern architecture has changed how our buildings look and feel in big ways. Think of those clean lines and big windows you see in new buildings all around you.
In this blog, we’ll look at what makes modern buildings so special and show you amazing examples from around the world. You’ll learn about different modern styles, from glass skyscrapers to bold concrete structures, and how these ideas can even work in your own home.
By the time you finish reading, you’ll see the buildings around you with new eyes and maybe even get some ideas for your own space.
Ready to see architecture in a whole new way?
What Makes Modern Architecture Stand Out?
Modern architecture broke away from historical traditions by embracing new materials and ideas about how buildings should function. Its approach continues to shape how we think about design today, balancing practical needs with visual appeal.
Modern architecture pops because it uses glass, steel, and concrete in ways that show off what buildings are made of instead of hiding it. It gives us open spaces without a bunch of walls in the way, lots of natural light, and clean designs without extra frills.
These buildings focus on being useful first, with flat roofs, big windows, and simple forms that look good because they work well, not because they’re fancy.
Today, we see these ideas everywhere – in homes with open floor plans and big glass doors that connect to outdoor spaces, and in office buildings with flexible layouts and transparent facades.
Iconic Modern Architecture Examples
Modern architecture represents a revolutionary approach to building design that prioritises functionality, structural honesty, and clean forms.
These fifteen remarkable structures showcase how architects have pushed boundaries with innovative materials and techniques while creating spaces that respond to human needs and environmental contexts.
1. Falling water (USA)
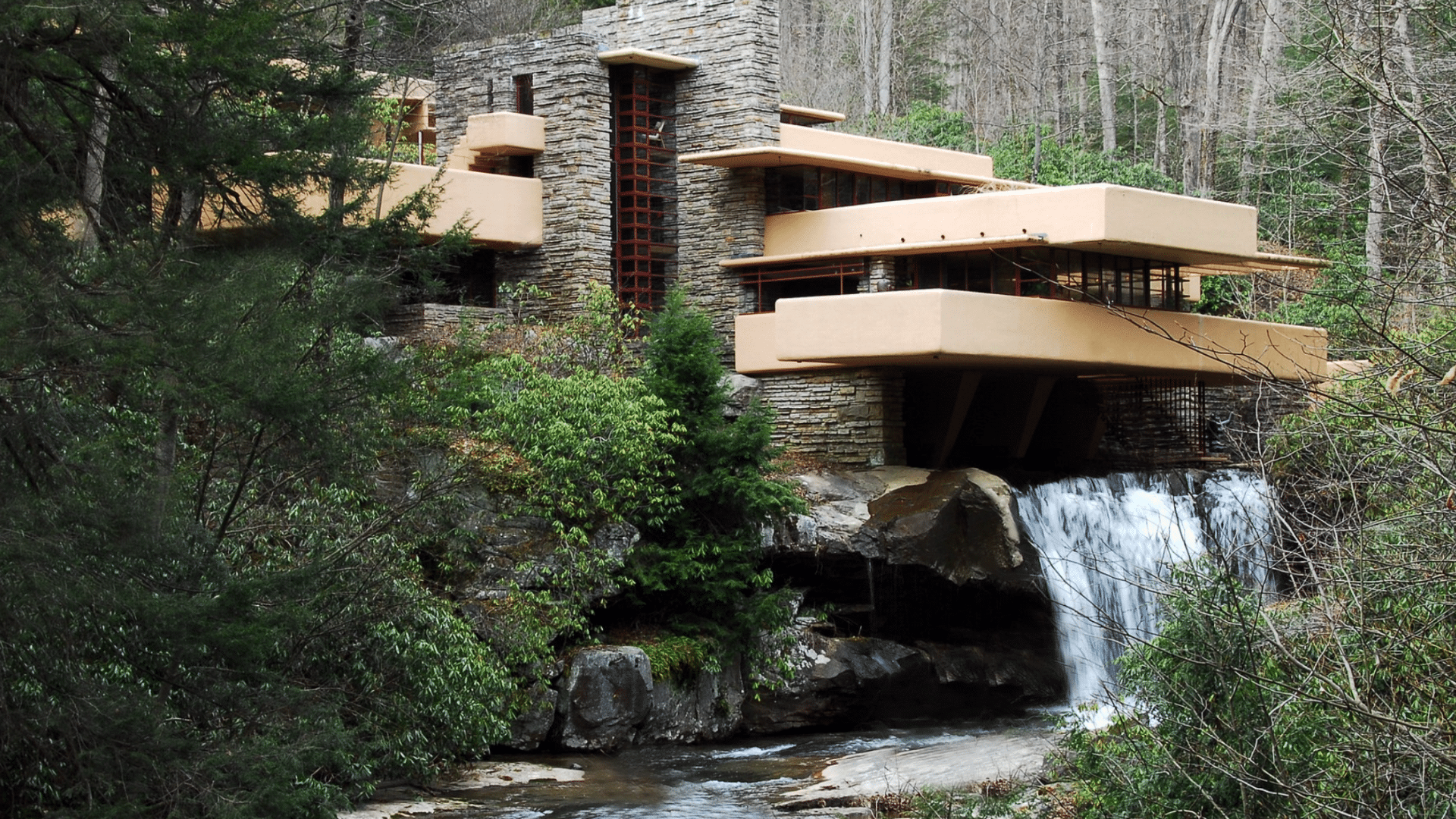
Frank Lloyd Wright created Falling water in 1939 in Mill Run, Pennsylvania as a weekend home for the Kaufmann family. This structure sits above an active waterfall on Bear Run, with concrete terraces extending outward from the main living spaces.
The house merges with its natural surroundings through its horizontal lines, natural stone materials, and large windows that bring the forest inside. The sound of flowing water fills every room.
Wright’s genius shows in how the building seems to grow from the landscape rather than simply sitting on it, making it a perfect example of organic architecture and his philosophy of harmony between human habitation and the natural world.
2. Sydney Opera House (Australia)
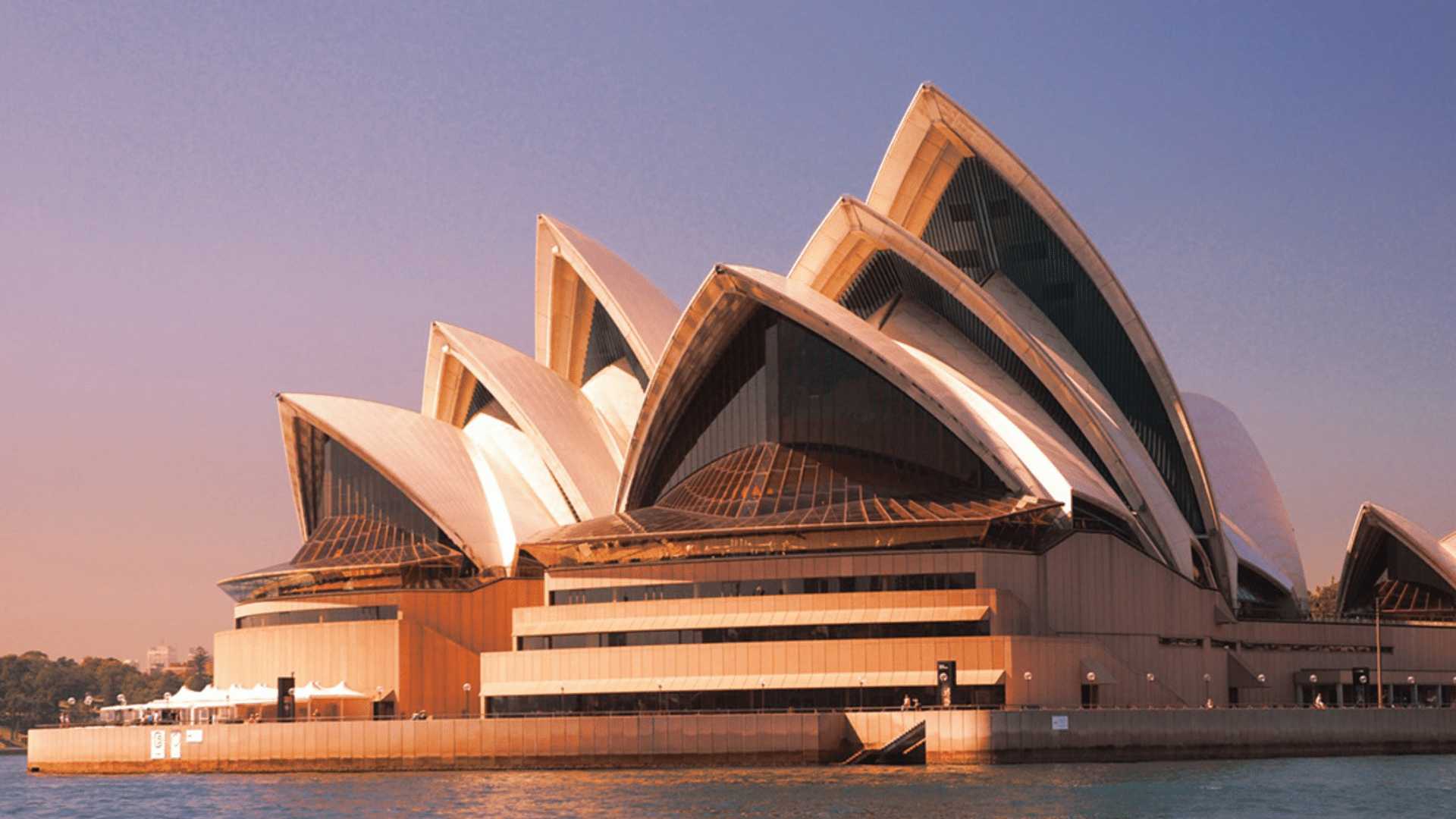
Jørn Utzon’s Sydney Opera House stands as one of the most recognizable buildings of the 20th century. Completed in 1973 after 14 years of construction, this performing arts center features distinctive white shell-shaped sails that make it instantly identifiable on Sydney Harbour.
The complex houses multiple performance venues, with the largest accommodating up to 2,700 people. Utzon won an international competition with his innovative design but left the project before completion due to disagreements.
The structure combines modern engineering with timeless forms, using precast concrete shells covered with over one million tiles. Its construction pushed the limits of engineering capabilities in its time.
3. Louvre Pyramid (France)
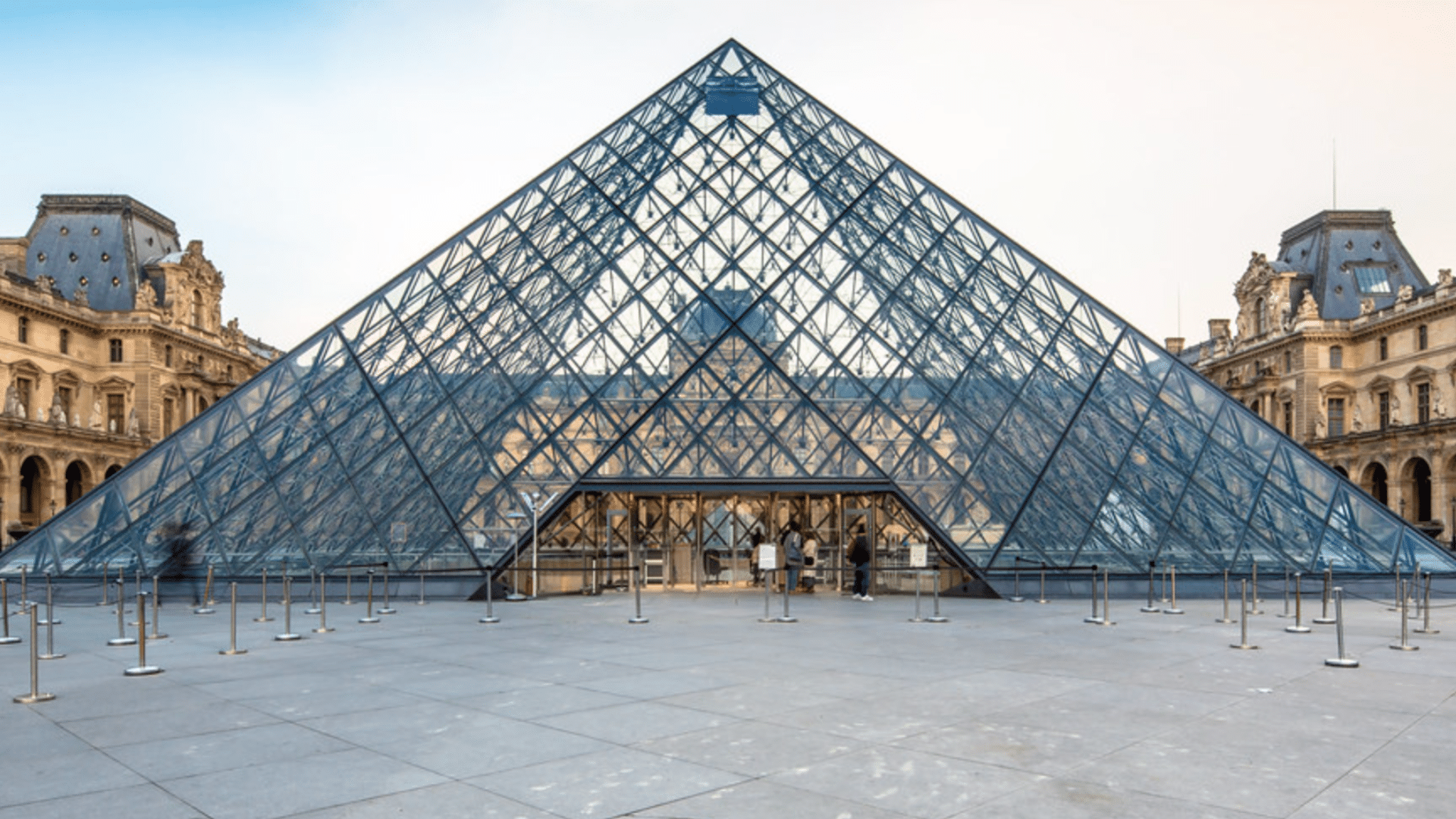
I.M. Pei designed the glass and metal pyramid that now serves as the main entrance to the Louvre Museum in Paris. Completed in 1989, this transparent structure stands in stark contrast to the historic palace surrounding it.
The pyramid rises 71 feet high with a square base of 116 feet on each side, composed of 673 glass panels. Initially controversial among Parisians, it has since become an accepted and important part of the city’s landscape.
The design allows natural light to flood the underground reception area while minimizing visual impact on the historic facades. The pyramid represents a thoughtful blending of modern materials with classical architecture, creating a new focal point that respects its context.
4. The Guggenheim Museum (USA)
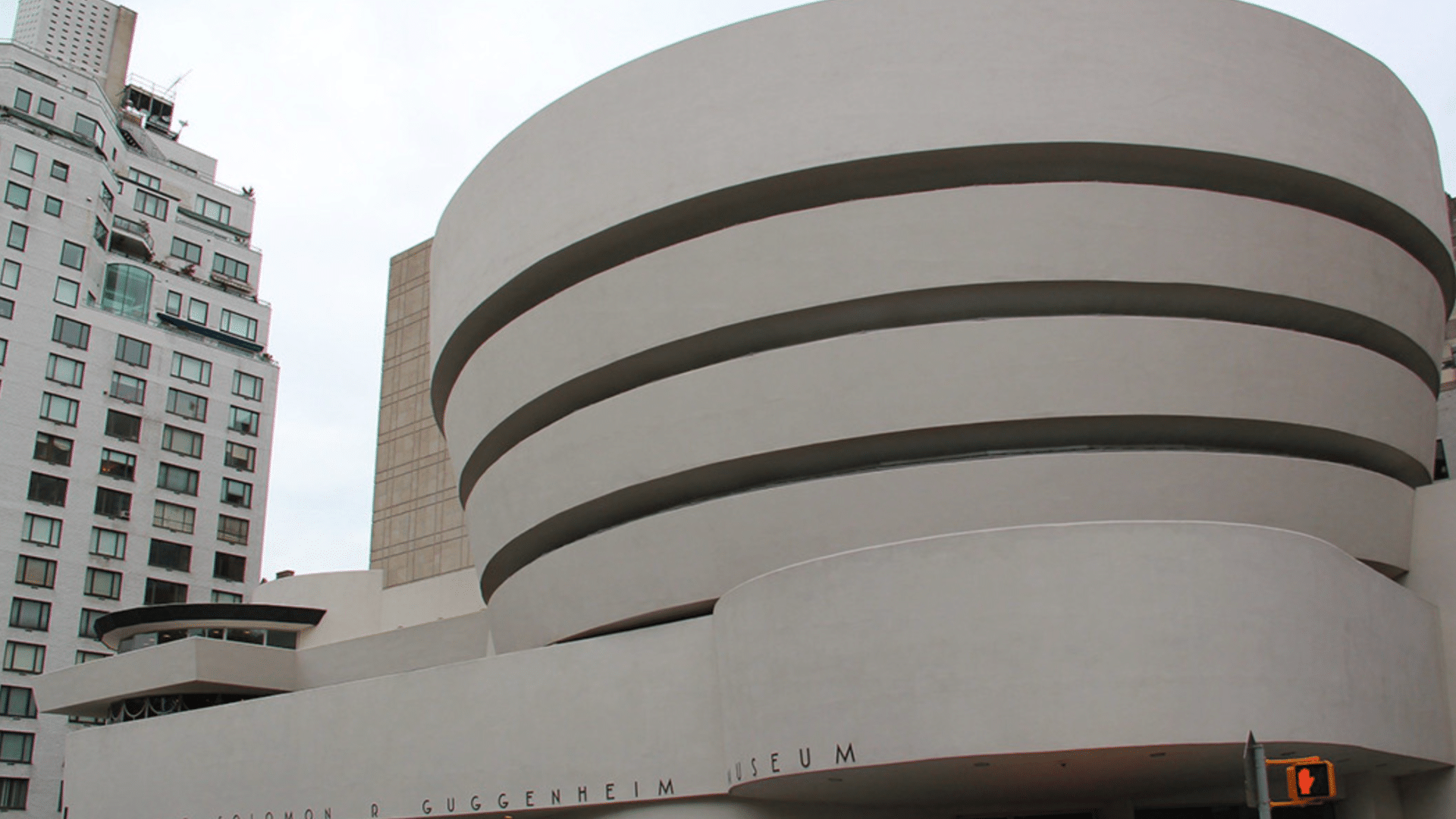
Frank Lloyd Wright’s Guggenheim Museum opened in New York City in 1959 after 16 years of planning and construction. The building features a distinctive spiral ramp that coils upward around an open central space, allowing visitors to view art while walking down a continuous path.
Unlike traditional museums with separate rooms, this revolutionary design creates a fluid experience where the architecture itself guides visitors through the collection.
The exterior presents a smooth, unadorned facade that contrasts with the angular buildings surrounding it. Wright intended the building to be a “temple of spirit” where people could experience art in a completely new way, fundamentally changing how museums function.
5. Seagram Building (USA)
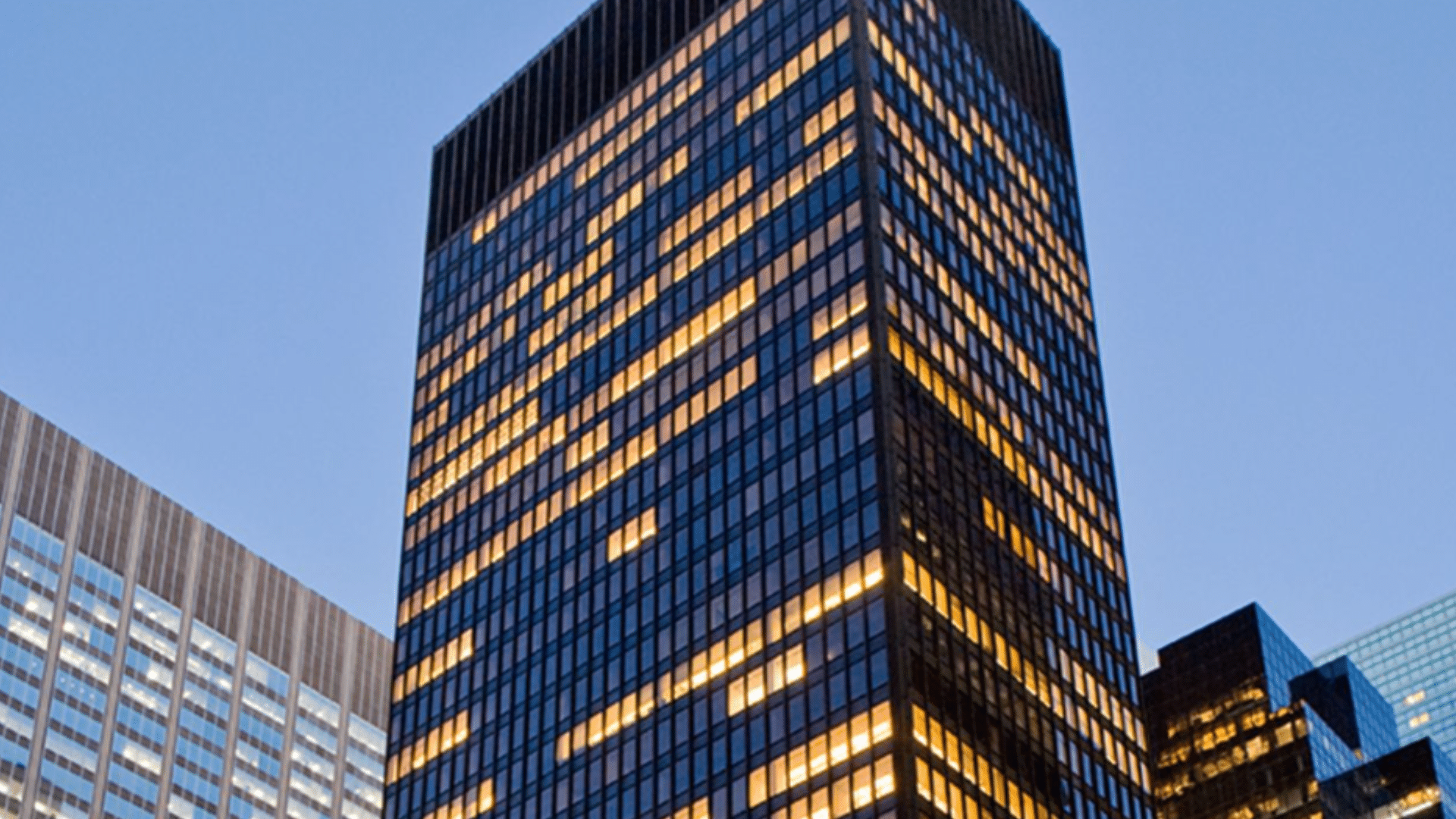
Ludwig Mies van der Rohe and Philip Johnson completed the Seagram Building in New York City in 1958. This 38-story office tower exemplifies the International Style with its glass and bronze exterior that honestly expresses its steel frame construction.
The building sits back from Park Avenue, creating a public plaza that was revolutionary for commercial architecture at the time.
Its minimal design focuses on proportions, materials, and clean lines rather than decoration. The tower cost an extraordinary $41 million to construct, partly because the client, Seagram’s spirits company, wanted the finest materials available.
The building influenced countless office towers that followed, establishing a new standard for corporate architecture.
6. Villa Savoye (France)
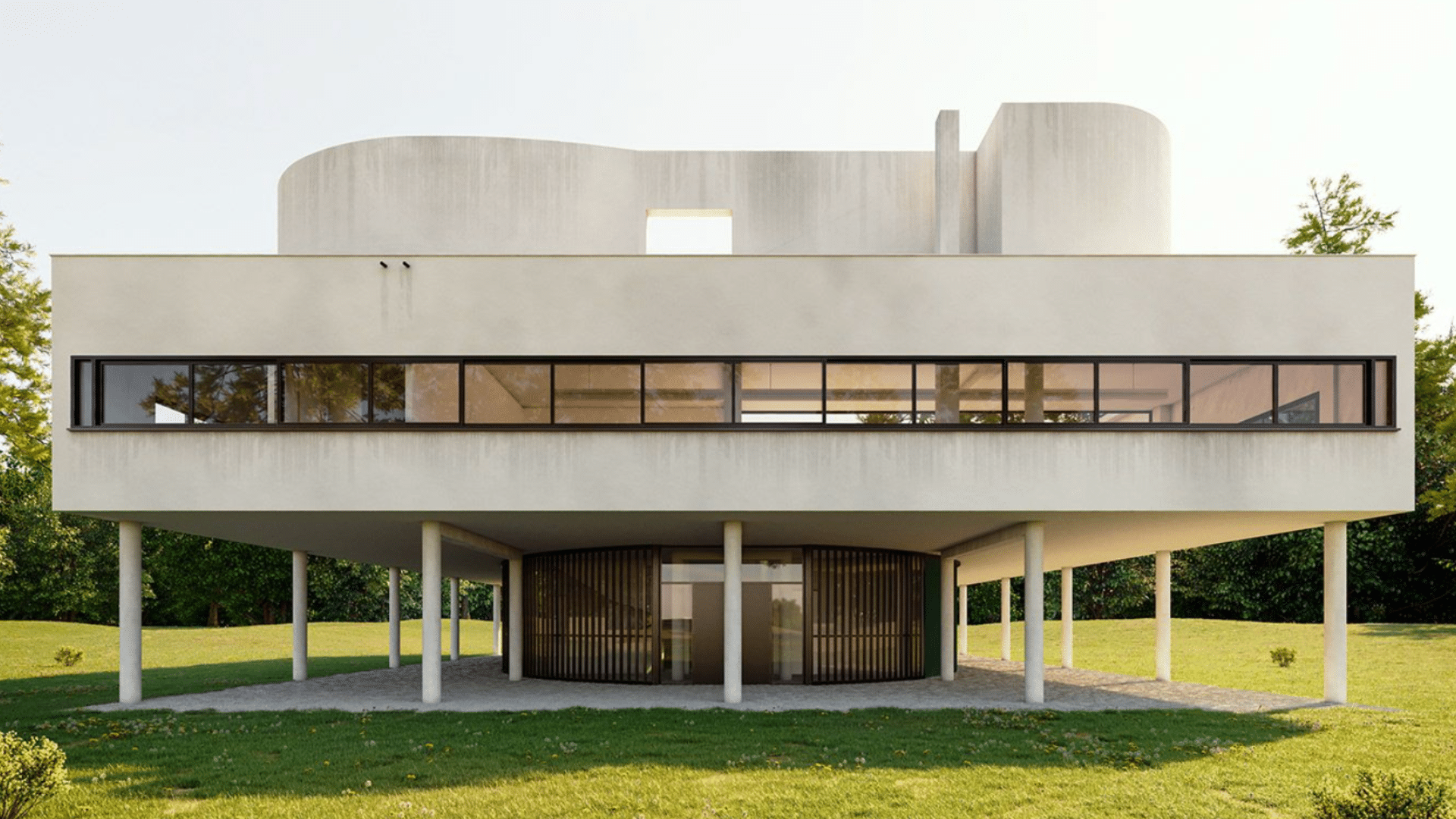
Le Corbusier completed Villa Savoye in Poissy, France in 1931 as a weekend home for the Savoye family.
This white cubic structure sits on thin concrete columns that raise it above the ground, allowing a car to drive underneath—an important consideration in the automobile age.
The house incorporates Le Corbusier’s “Five Points of Architecture,” including an open floor plan, roof garden, horizontal windows, free facade, and the pilotis (supporting columns).
A gentle ramp connects all floors, creating a continuous spatial experience. Though initially plagued by leaks and practical problems, the house became a powerful symbol of modern domestic architecture and continues to influence residential design nearly a century later.
7. Eames House (USA)
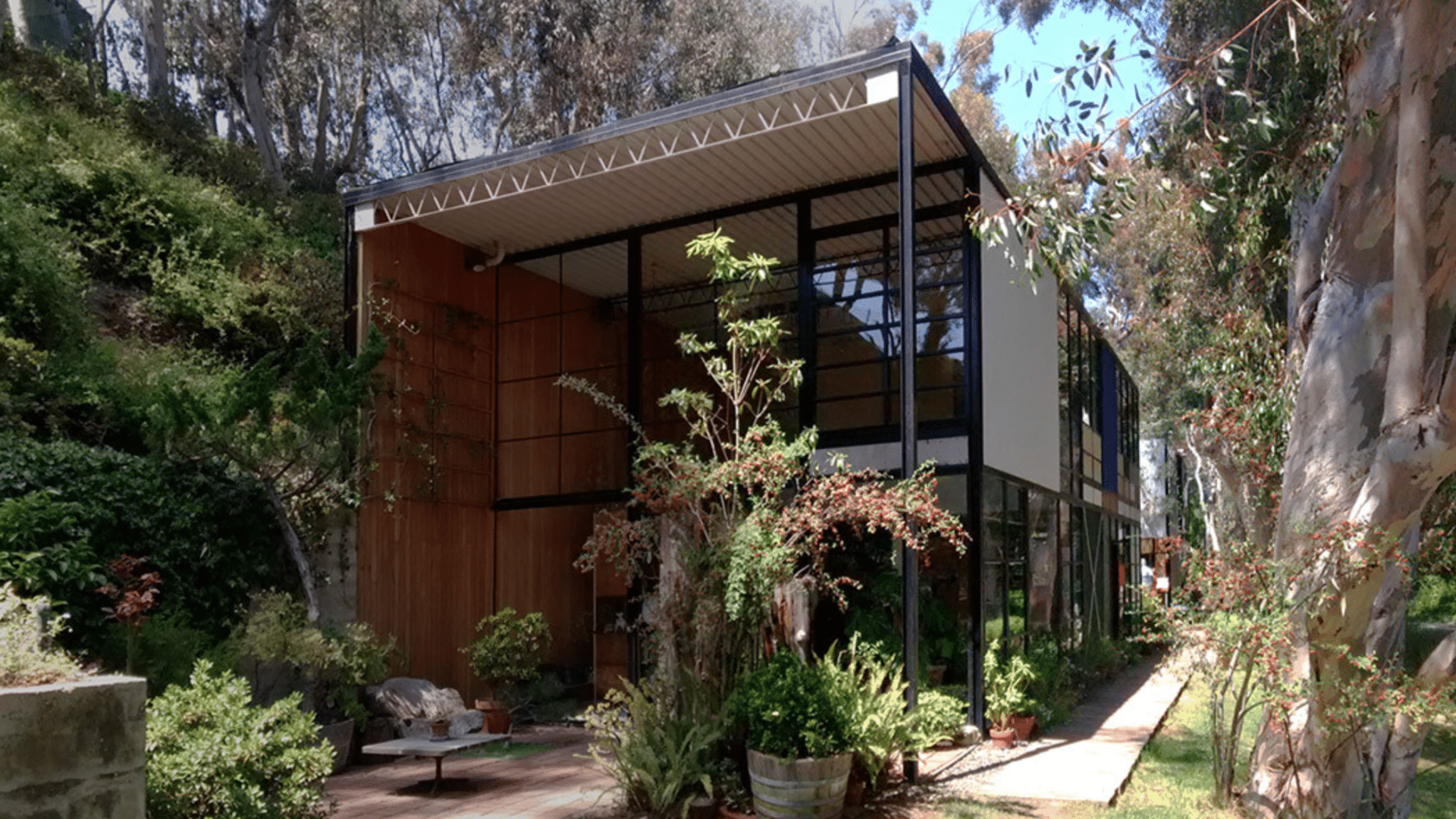
Charles and Ray Eames built their home and studio in Pacific Palisades, California in 1949 as part of the Case Study House Program. This modest structure uses standard industrial materials, steel frames, glass, cement panels, and fiberglass, to create a light, airy living space that connects with its eucalyptus grove setting.
The colorful panels on the facade create a playful, Mondrian-like composition. The interior features an open plan filled with the couple’s collections of folk art, books, and everyday objects arranged with careful attention.
The house represents the democratic ideal that good design could be achieved with common materials at reasonable cost, making modern living accessible to average Americans during the post-war period.
8. Elbphilharmonie (Germany)
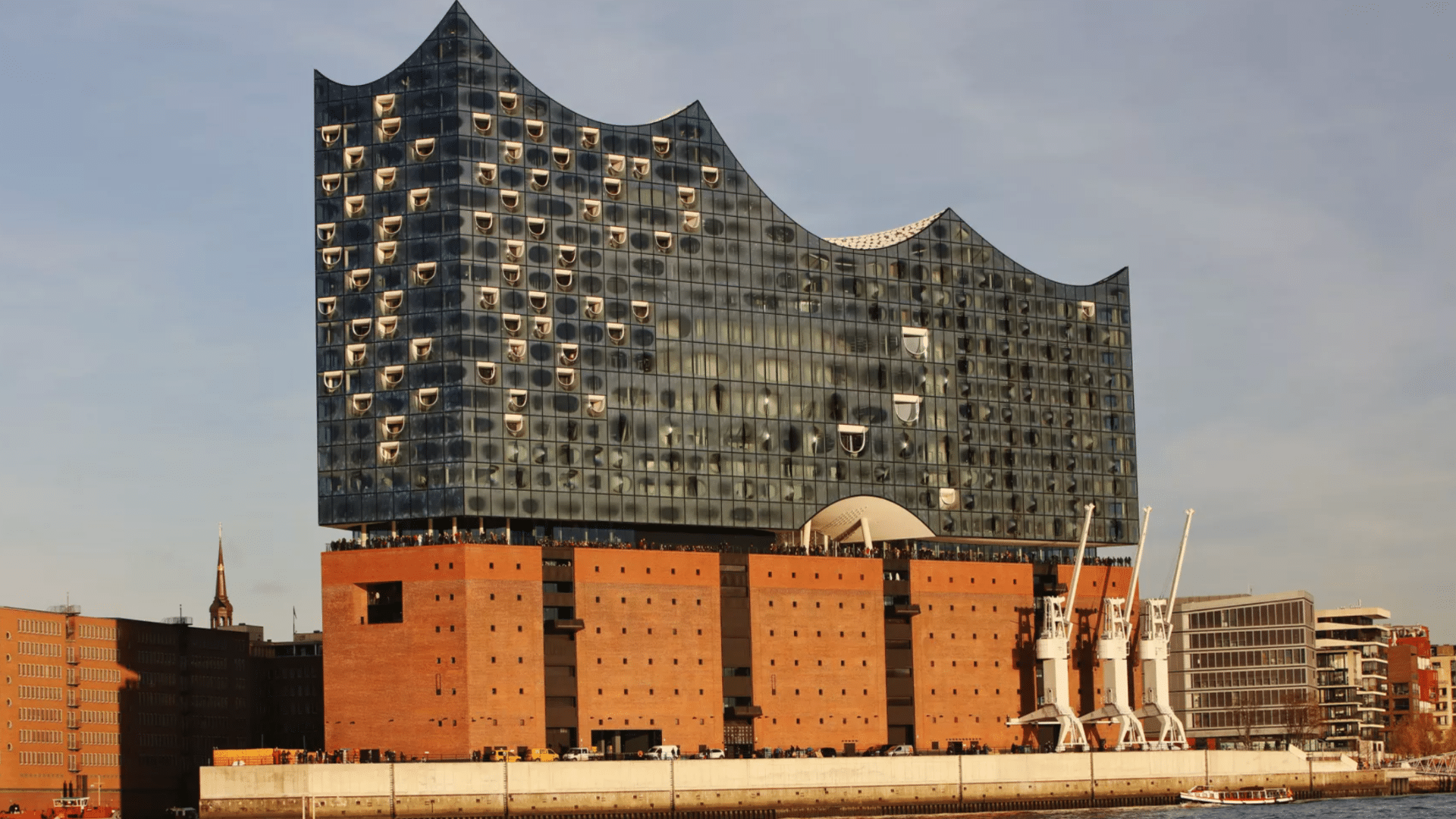
Herzog & de Meuron completed the Elbphilharmonie concert hall in Hamburg in 2016 after a lengthy construction period. The building transforms a former warehouse by placing a glass structure with a wave-like roof atop the original brick base.
Its main concert hall sits on springs to isolate it from external noise and features custom acoustic panels that scatter sound throughout the space. A public plaza situated between the old and new sections offers panoramic views of the harbor.
The project faced criticism for cost overruns and delays but has since become a symbol of Hamburg’s transformation. The building connects the city’s maritime past with its cultural future through this dramatic architectural statement.
9. Mies van der Rohe Pavilion (Spain)
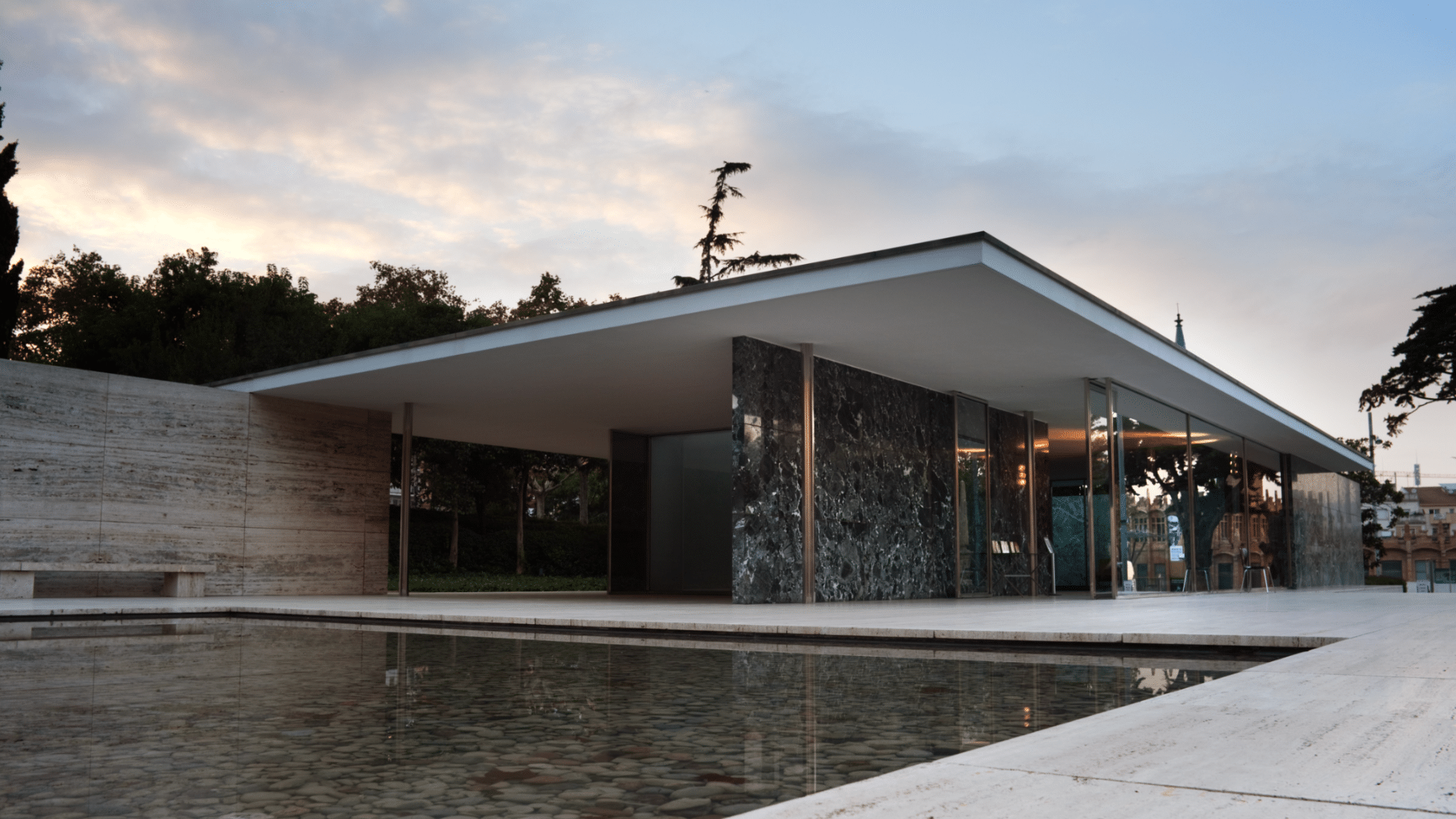
Ludwig Mies van der Rohe designed this temporary structure as the German national pavilion for the 1929 International Exposition in Barcelona. The building consists of a simple roof supported by chrome-plated steel columns, with walls of glass, marble, and onyx that do not support weight but simply define spaces.
Water features include two shallow pools that reflect the architecture. Though dismantled after the exposition, the pavilion was reconstructed in the 1980s due to its architectural significance.
The space contains almost no decoration except for a single sculpture and the famous Barcelona Chair, also designed by Mies. This simple composition represents the essence of his famous phrase “less is more.”
10. The Shard (UK)
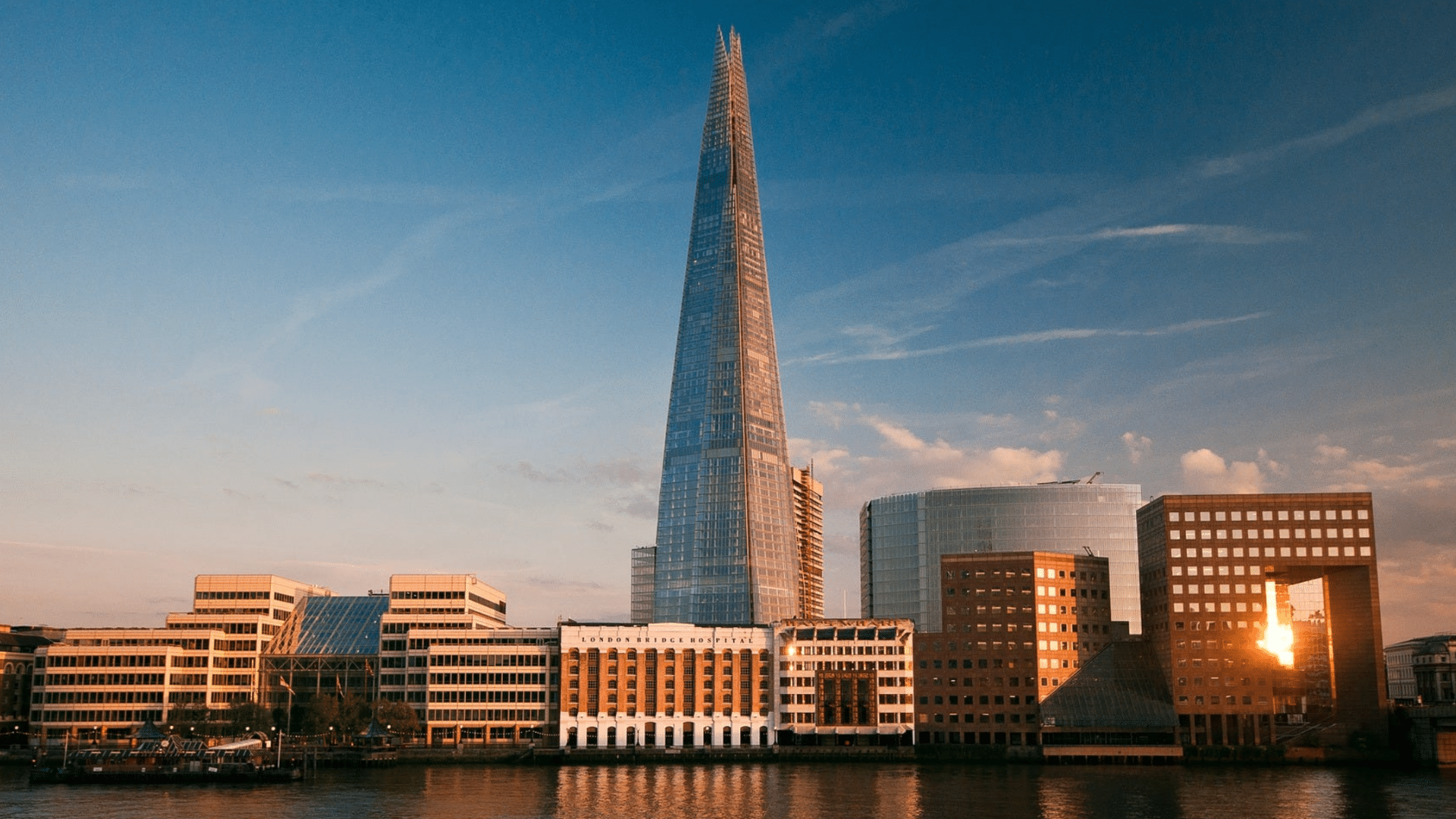
Renzo Piano’s 1,016-foot glass tower in London opened in 2012 as the tallest building in the European Union at that time. The structure features eight sloping glass facades that reflect the changing sky and seem to disappear into the clouds on foggy days, fulfilling Piano’s vision of a “shard of glass.”
The mixed-use skyscraper contains offices, restaurants, a hotel, apartments, and a public observation deck. Its construction used advanced engineering techniques, including top-down building methods where foundations were dug while upper floors were simultaneously constructed.
The building has transformed the London skyline and represents the city’s growth as a global financial center while maintaining visual connections to historic structures like Tower Bridge.
11. Burj Khalifa (UAE)
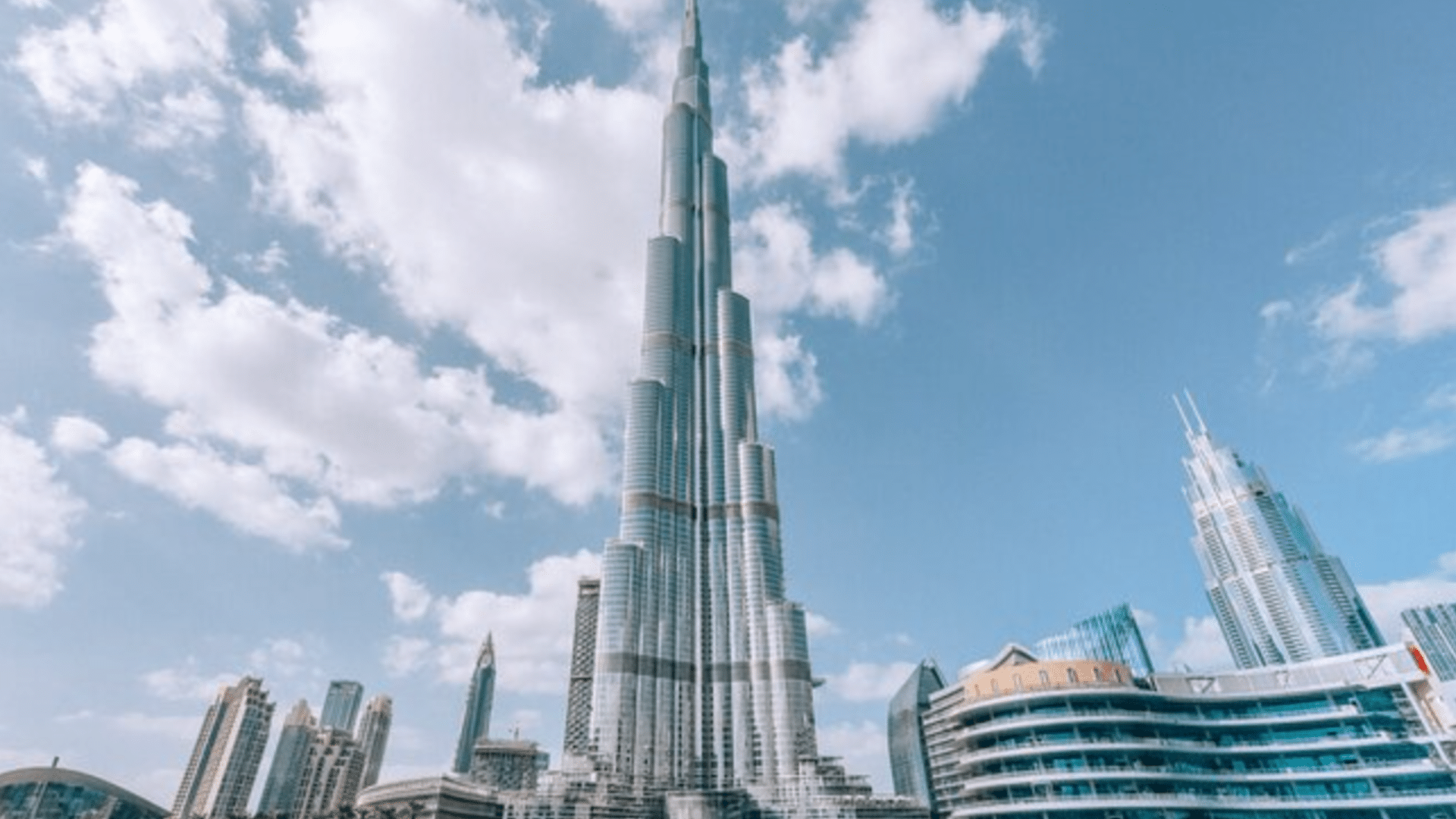
Adrian Smith designed the world’s tallest building, which opened in Dubai in 2010 at a height of 2,717 feet. The tower’s design draws inspiration from regional architecture and the desert flower Hymenocallis, with a Y-shaped floor plan that maximizes views while providing structural stability.
The exterior wall system uses reflective glazing to reduce heat while maintaining views, addressing the challenges of the desert climate. Construction required innovative techniques including high-strength concrete pumped to unprecedented heights.
The building contains offices, residences, a hotel, observation decks, and mechanical floors housing sophisticated systems that maintain the vertical city. This extraordinary structure represents human engineering achievement and Dubai’s transformation into a global business center.
12. TWA Flight Center (USA)
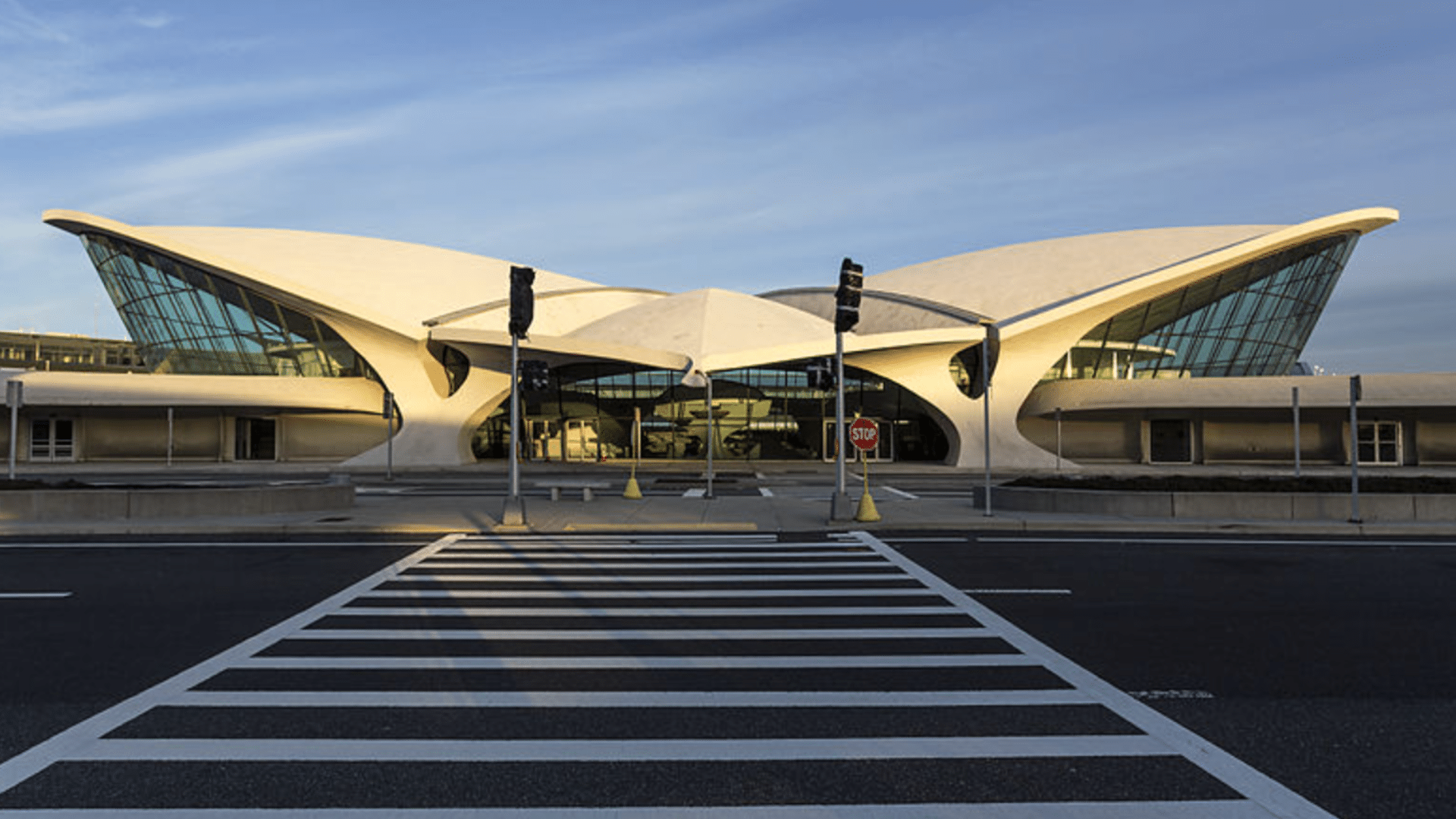
Eero Saarinen completed this aviation terminal at New York’s JFK Airport in 1962, creating a dramatic expression of flight through architecture.
The building features a sweeping concrete roof that seems to take wing, with no right angles in its main structure. Large windows flood the interior with natural light, while red-carpeted lounges and curved furniture upgrade the sense of motion and fluidity.
After sitting vacant when TWA ceased operations, the structure was recently restored and converted into a hotel that preserves Saarinen’s vision while adding new accommodations. The terminal represents mid-century optimism about air travel and technology, capturing the excitement of the jet age through its dynamic forms that contrast with typical rectangular airport designs.
13. Bosjes Chapel (South Africa)
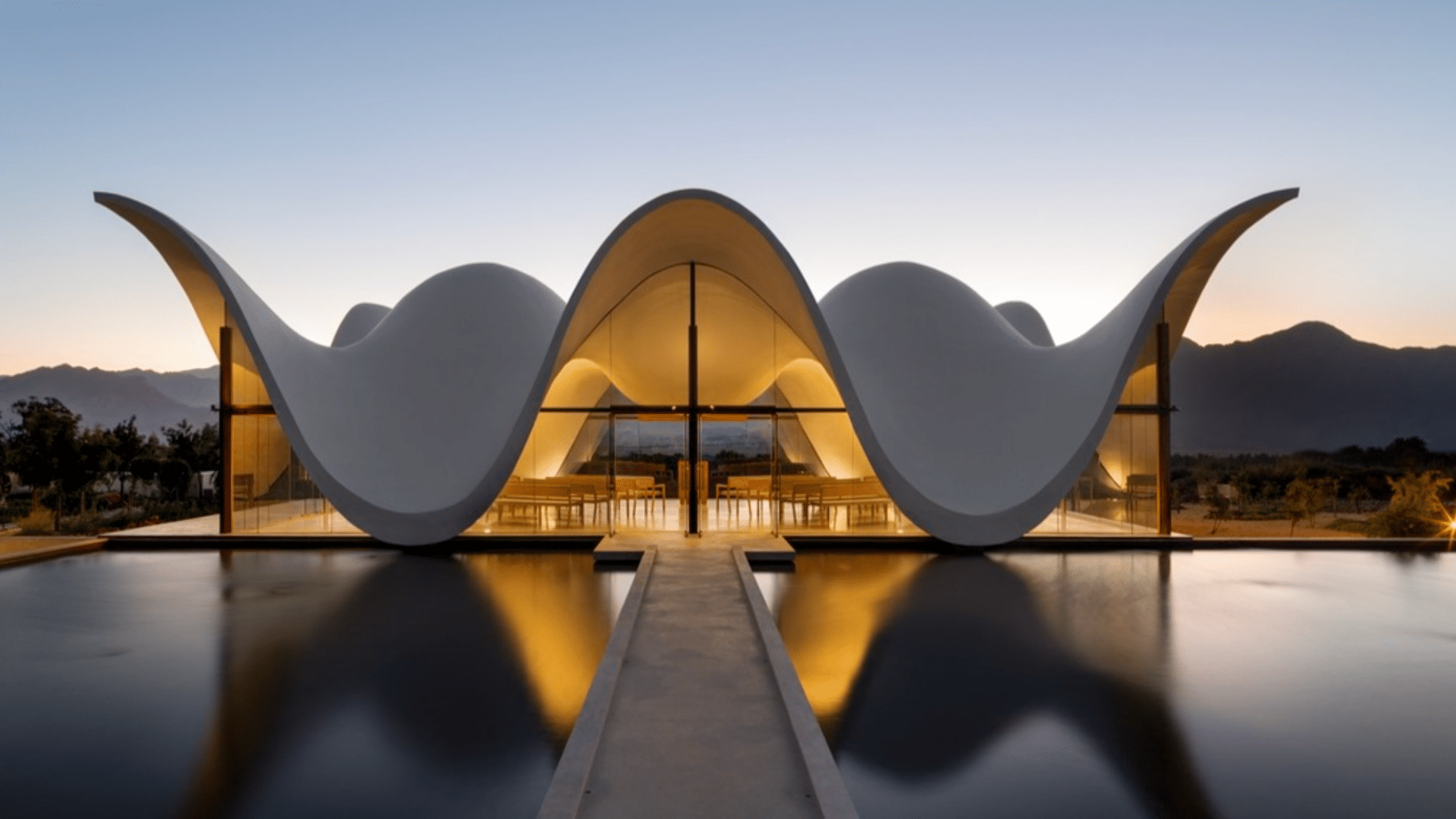
Steyn Studio completed this striking chapel in South Africa’s Western Cape in 2016. The building features an undulating white concrete roof that seems to float above the landscape, with glass walls providing uninterrupted views of the surrounding mountains and vineyards.
The flowing form references the Biblical passage about God’s protection being like the shadow of wings. The simple interior focuses attention on the views and a cross-shaped reflecting pool. The chapel sits within a working farm and forms part of a complex that includes a restaurant and guest accommodations.
This contemporary sacred space creates a serene atmosphere through its graceful curves and careful integration with the dramatic natural setting.
14. Neues Museum (Germany)
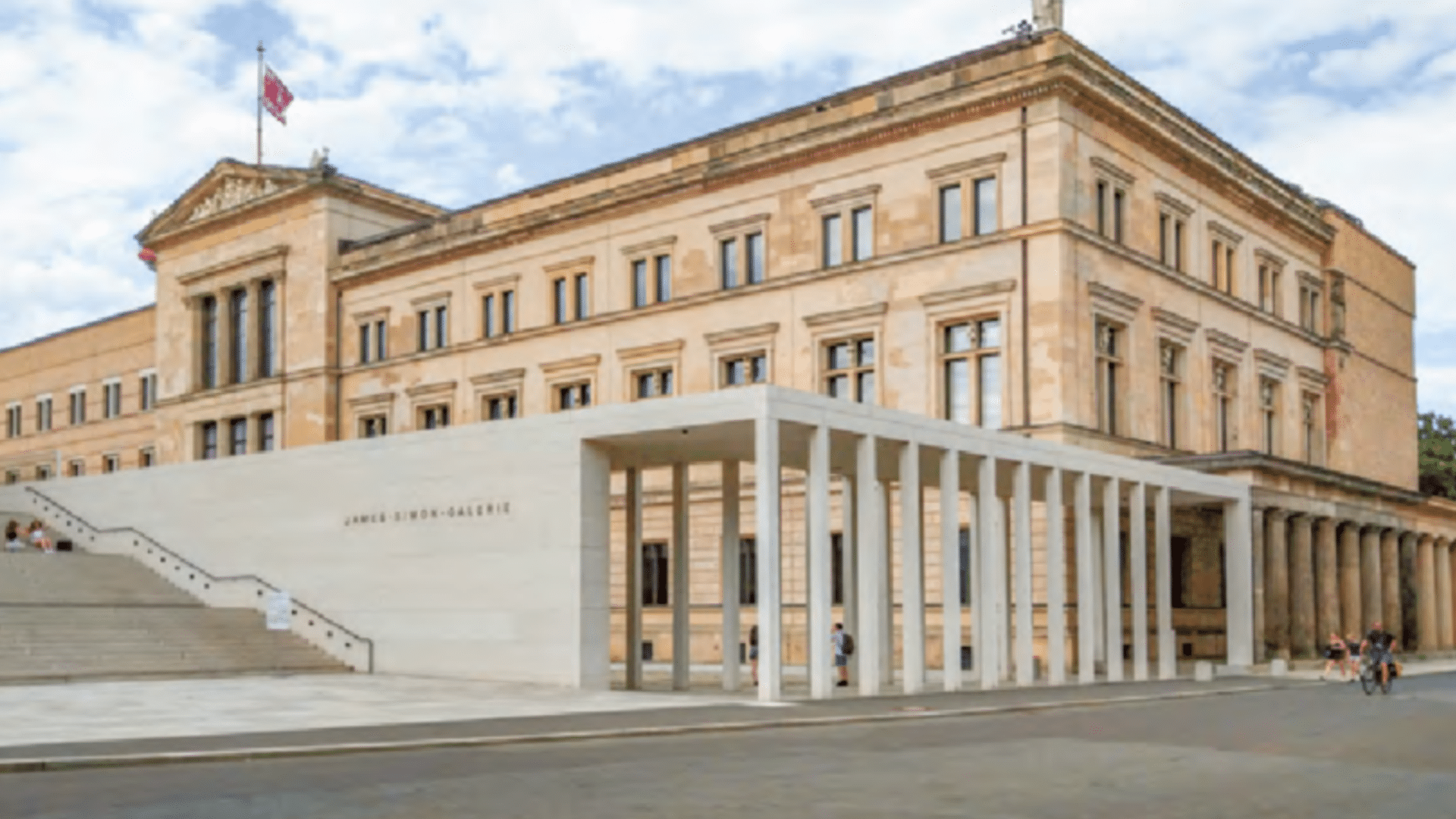
David Chipperfield completed the restoration of Berlin’s Neues Museum in 2009, 70 years after it was damaged in World War II. Rather than attempting to recreate the original 1859 building exactly, Chipperfield’s approach makes visible the structure’s complex history by preserving war damage alongside careful restoration and contemporary additions.
New materials complement but remain distinct from original elements, creating a dialogue between past and present. Brick, concrete, and bronze mesh with existing stone and plasterwork. The museum now houses Egyptian and prehistoric collections, including the famous bust of Nefertiti.
This sensitive renovation project demonstrates how architectural intervention can add meaning to historic structures without erasing their scars.
15. Vitra Campus (Germany)
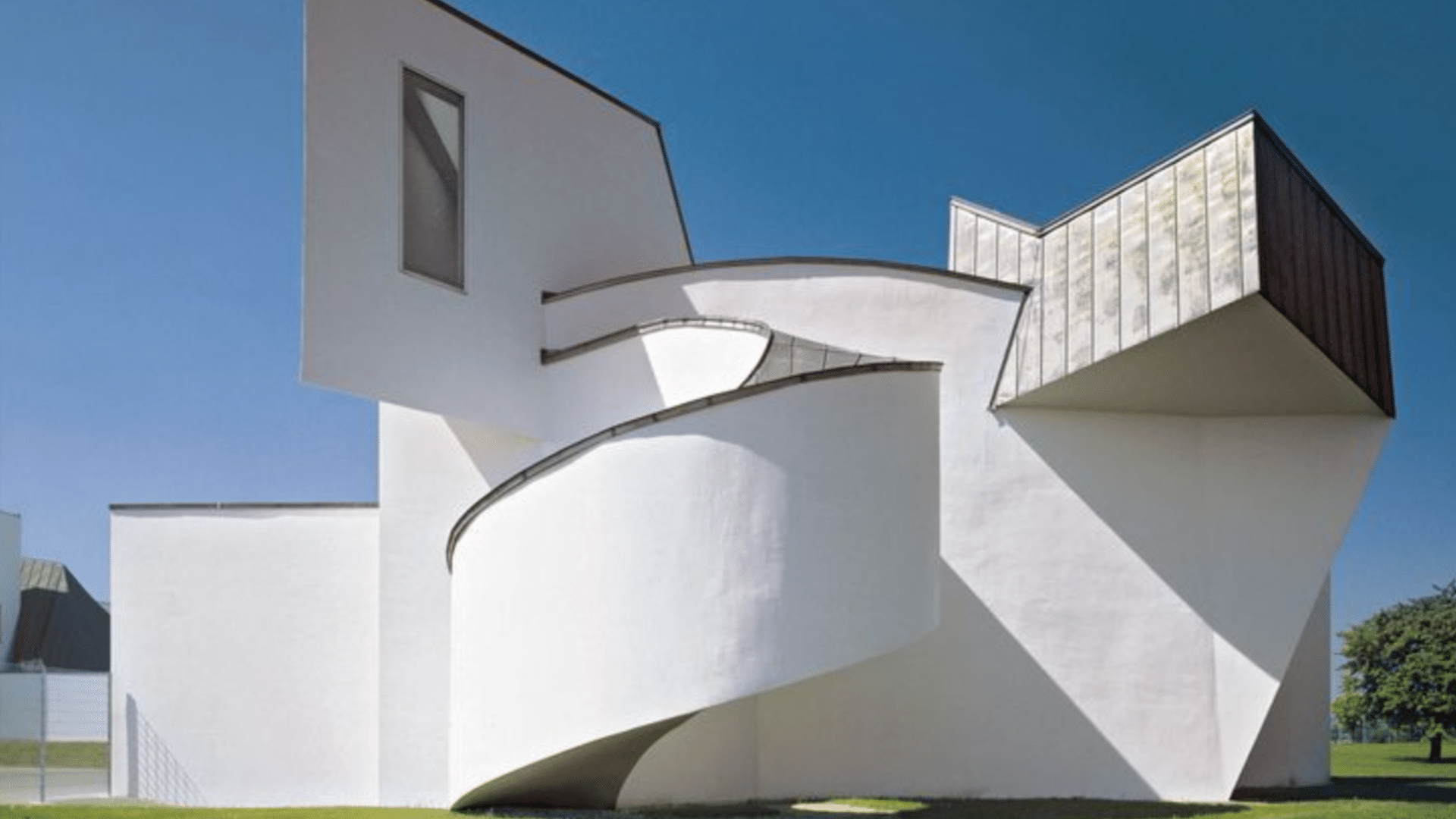
The Vitra Campus in Weil am Rhein has developed since 1989 as a collection of buildings by celebrated architects. After a fire destroyed factory buildings, furniture manufacturer Vitra commissioned Zaha Hadid for her first completed project, a striking fire station.
Frank Gehry contributed a design museum with curved white forms, while Herzog & de Meuron created a minimalist storage building of stacked concrete panels.Tadao Ando, SANAA, and others added structures that showcase different approaches to contemporary architecture.
The campus functions as both working factory and architectural park where visitors can experience buildings by different masters in proximity. This unique concentration of significant works represents an ongoing experiment in architectural diversity within a cohesive manufacturing facility.
Modern Architecture Styles
Modern architecture isn’t just one look but includes several distinct styles that developed throughout the 20th century. These different approaches show how architects responded to new technologies, changing social needs, and evolving artistic ideas.
International Style
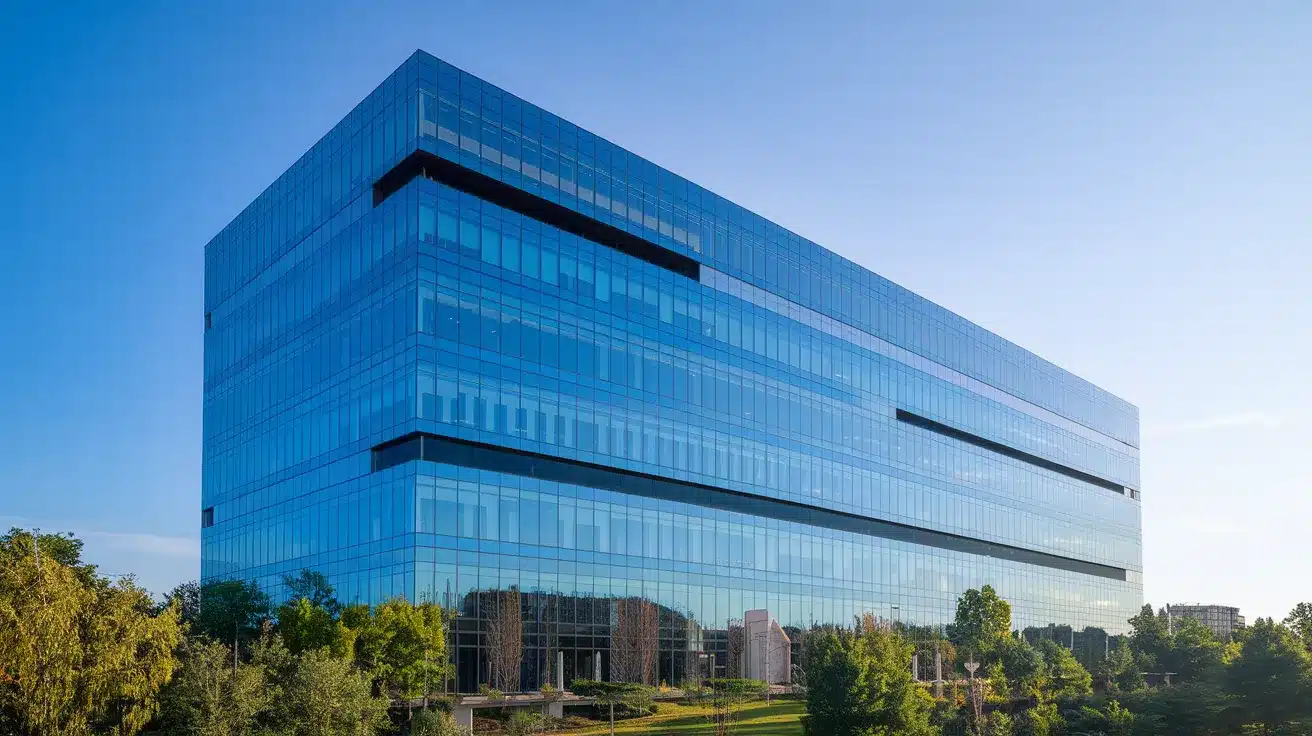
The International Style emerged in the 1920s and dominated architecture through the mid-century. It focused on creating universal buildings that could work anywhere, free from local traditions.
These structures feature flat roofs, regular patterns, and open interior spaces with minimal decoration. Materials like steel, concrete, and glass are left visible rather than covered up.
The style spread worldwide through influential buildings like Ludwig Mies van der Rohe’s Seagram Building in New York and Le Corbusier’s Villa Savoye near Paris.
Its clean, machine-like aesthetic became the standard look for corporate office buildings and institutional structures across the globe.
Brutalism
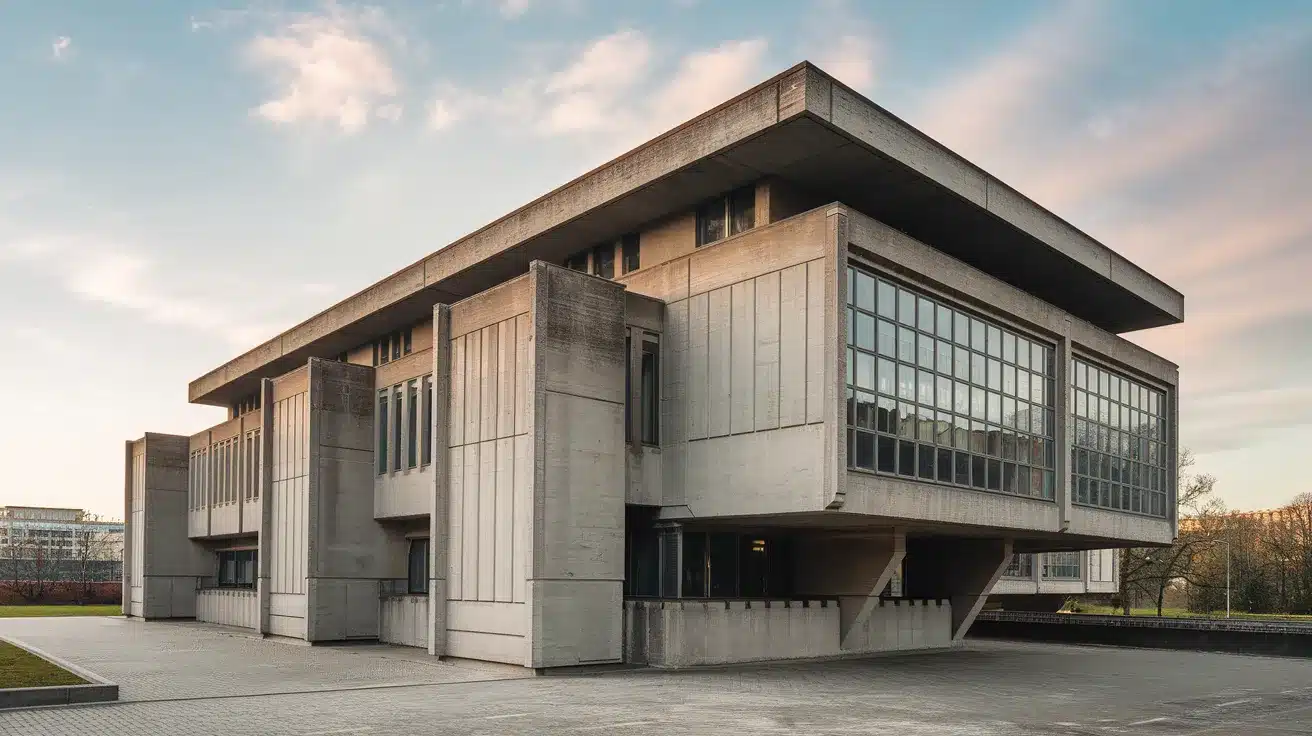
Brutalism gained popularity from the 1950s through the 1970s, characterized by its use of raw concrete (béton brut in French, which gave the style its name).
These buildings feature massive, block-like forms with exposed structural elements and textured concrete surfaces that show the marks of their wooden forms.
Brutalist buildings often have a fortress-like quality with recessed windows and dramatic shadows. Examples include Boston City Hall and London’s Barbican Centre.
While once criticized as cold and imposing, many Brutalist buildings are now being reassessed for their bold sculptural qualities and honest use of materials.
Postmodernism
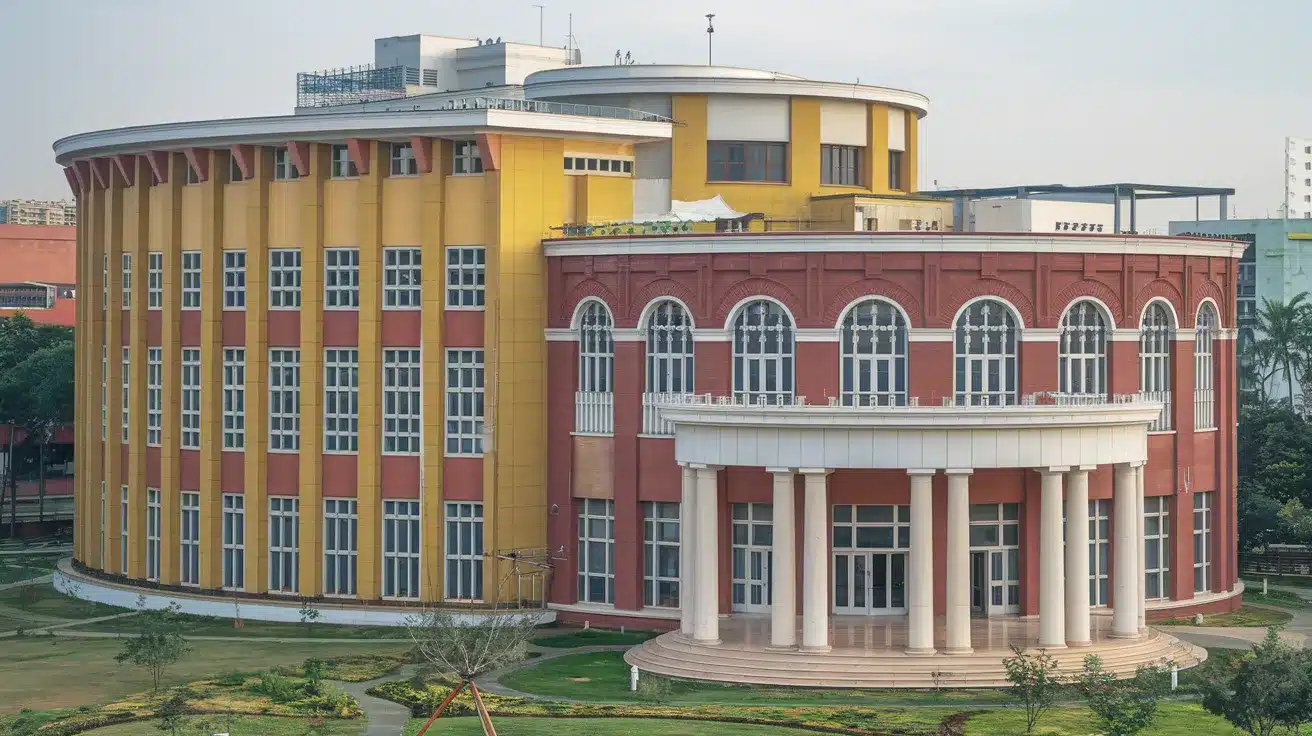
Postmodernism arose in the 1970s as a reaction against the strict rules and plain boxes of modernism.
This style brought back color, decoration, and historical references that modernism had rejected. Postmodern buildings often mix different historical styles with modern techniques, sometimes using familiar forms in unexpected ways or scales.
They frequently include playful elements and visual jokes that challenge serious modern architecture.
Notable examples include Charles Moore’s Piazza d’Italia in New Orleans and Philip Johnson’s AT&T Building (now 550 Madison) in New York with its distinctive broken pediment top that resembles an antique piece of furniture.
Conclusion
Modern architecture has totally changed our skylines and neighborhoods over the last hundred years. From downtown office towers to suburban homes, its focus on honest materials, open spaces, and clean lines has become part of our everyday surroundings.
These ideas have spread worldwide, creating a global language of design that works across different cultures and climates.
Next time you’re out walking, try spotting modern architecture’s influence – those big windows, open floor plans, and simple forms are everywhere once you start looking. And if you’re fixing up your place or planning something new, consider borrowing some modern ideas like bringing in more natural light or opening up cramped rooms.
These simple changes can make spaces feel bigger, brighter, and more connected to the world outside.
Frequently Asked Questions
How can I incorporate modern architecture elements into my home?
You can bring modern architecture into your home with simple changes by adding more windows for natural light, create an open floor plan, use clean lines in furniture, try minimal color schemes, or add glass partitions instead of solid walls.
Can modern architecture be applied to small homes?
Yes! Small homes can use modern architecture effectively through smart space planning, by incorporating built-in storage, glass walls to create visual space, multi-functional furniture, and indoor-outdoor connections .
Can modern architecture be used in both residential and commercial buildings?
Modern architecture works great for both homes and businesses. The same principles adapt well to houses, apartments, offices, stores, and public buildings with just different scales and priorities.


