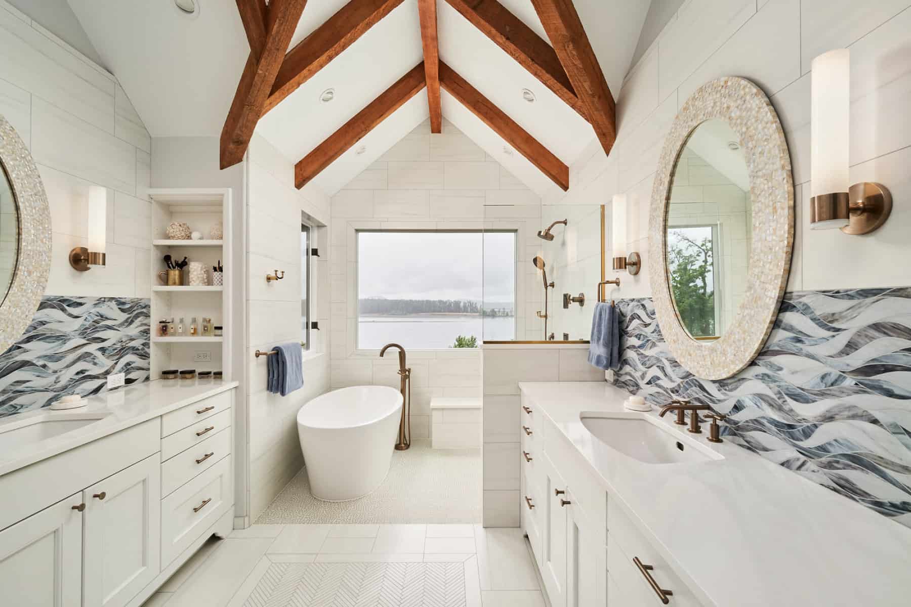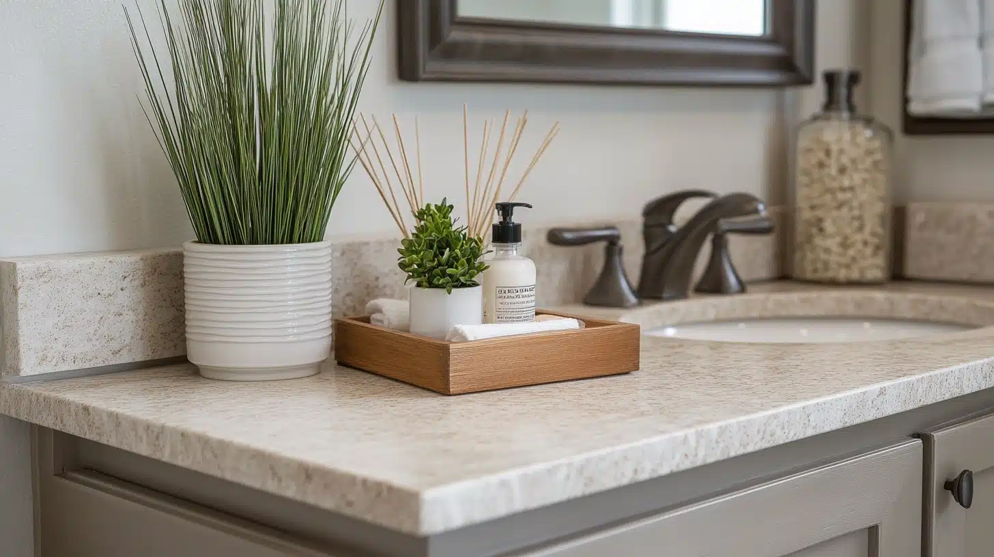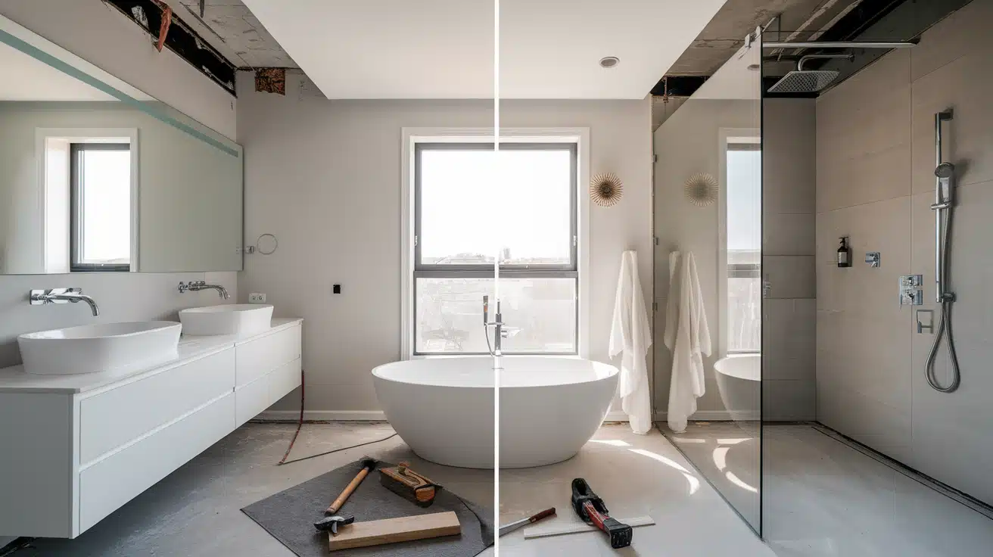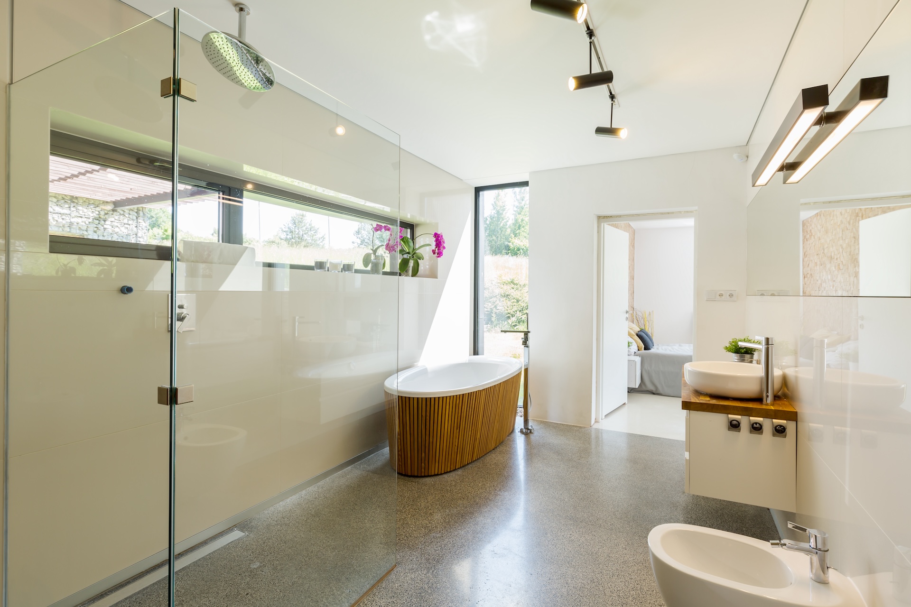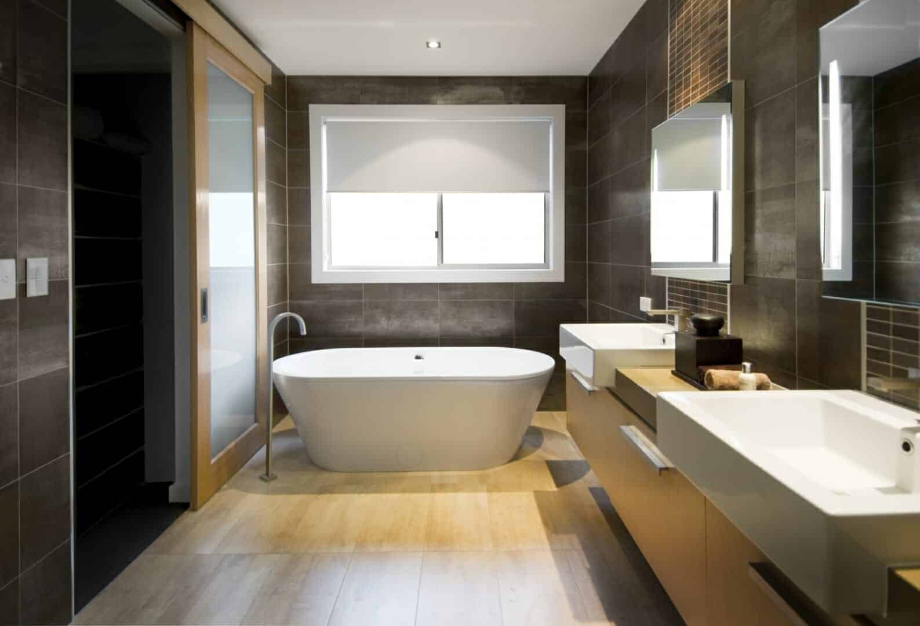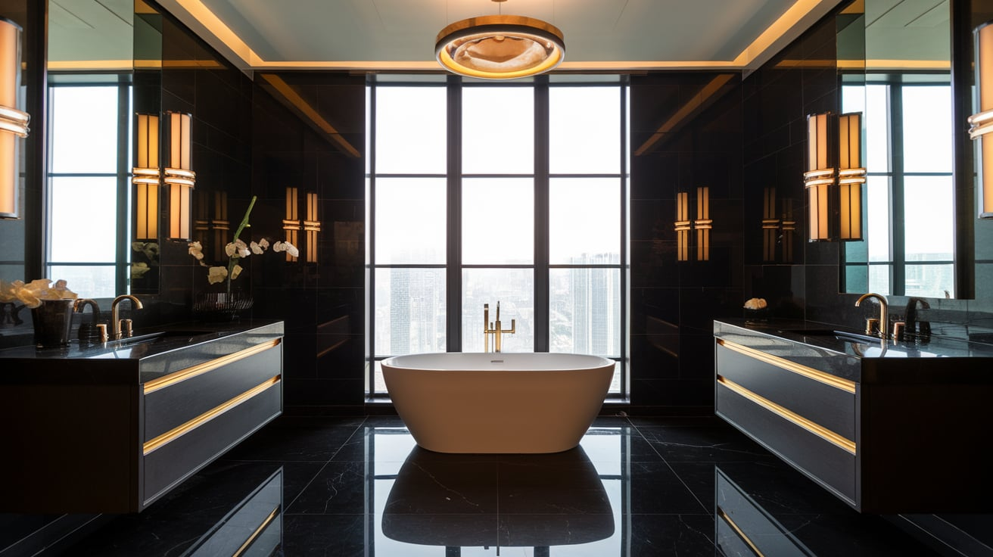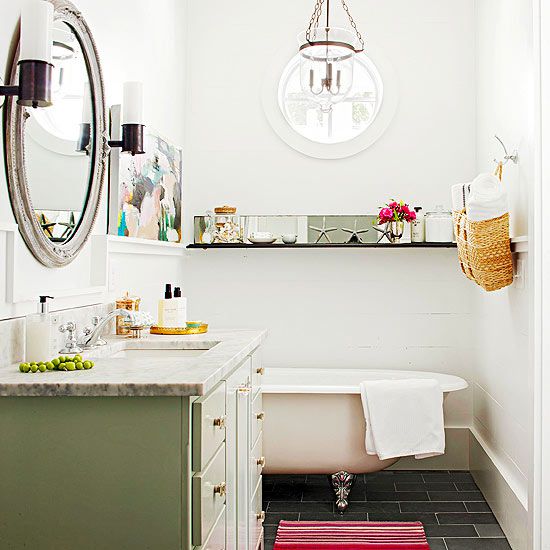How to Plan Your Bathroom Renovation Project
Renovating your bathroom is an excellent way to transform an old space and add value to your property.
Remodelling can be a big job. Large parts of the process are DIY-friendly, but you’ll need help from a plumber, builder and tile shop Melbourne along the way. Professional support can go a long way when you’re spending tens of thousands on a project, so make sure you take advantage of their advice.
In this article we’ll discuss the steps involved with planning a bathroom renovation to help get your project off the ground.
How to Plan Your Bathroom Renovation
1. Set a budget and stick to it
Bathroom renovations are some of the most expensive upgrades you can make to your property. The average cost of a full renovation is about $20,000, but you can spend much more if you aren’t careful.
Before doing anything else, decide how much you can afford to spend. The rule of thumb is that a complete bathroom remodel should cost about 1.5% of the property value. That sounds like a lot, but a good renovation can add tens of thousands of dollars at sale time!
2. Get quotes from professional trades
Large parts of the bathroom renovation process are DIY-friendly. But there are also plenty of things that need to be handled by the pros. Once you know your budget, give your plumber a ring and get their input. You’ll need a licensed plumber to install all pipework and fittings.
In most cases, plumbers will be happy to provide a consultation and give you a rough idea of how much their services will cost, even if you don’t have concrete plans in place. Your plumber can also provide useful tips on how you can save money during your project.
A home builder can help with your bathroom renovation project and plan your plumbing system to align with your needs. They consider the placement of fixtures, the flow of water, and the optimal positioning of plumbing pipes. This careful planning ensures that your bathroom meets your aesthetic preferences and functions seamlessly.
3. Decide where the toilet and shower go
Plumbing for the toilet and shower (and bathtub, if you have one) are the biggest expenses in a bathroom. These drains are often installed under the concrete slab, and changing where they terminate is an expensive process.
It’s usually best to leave the toilet and shower where they are. This significantly reduces the cost of your renovation, but you can still improve the look and feel of the space by updating fixtures and fittings.
Moving things like wall-mounted tapware (over the vanity or bath) is a much simpler task. If you want to move tapware to somewhere else, that’s usually an affordable change to make.
4. Plan your other fittings and fixtures
Once you know where the toilet and shower go, you can start planning the rest of the bathroom. Incorporating a bathroom access panel is also a wise decision, as it provides easy access to plumbing and electrical systems for maintenance without disrupting the aesthetic or function of your space.
We recommend you grab a tape measure and some painter’s tape that can be used to mark out the size and location of each bathroom fitting. This will help to visualise the space and give you a sense of how it all fits together.
If your bathroom is feeling cramped, you can decrease the size of things like showers and vanities, or you can opt for visual tricks like floating vanity units.
Plan the layout to optimize space and avoid overcrowding. Set a budget, allocate funds wisely, and consider installation costs. Incorporate storage solutions and ensure proper lighting and ventilation. Prioritize safety with slip-resistant surfaces. Research reputable brands with positive reviews and consider long-term plans for your bathroom.
5. Select a material palette
We aren’t quite ready to start choosing actual products just yet. Before we get there, we should think about the material palette we want to use.
Your material palette gives you a general idea of the colours and materials you’ll use, as well as how they fit together. A material palette should include a few complementary tile colours, as well as paint colours, metal tapware, as well as the finish you want to use for cabinetry.
When choosing bathroom cabinets or vanities, consider the available space, storage needs, and overall bathroom aesthetics. Prioritize moisture-resistant materials for durability, and ensure the chosen style matches the bathroom’s design.
Select cabinets with quality construction, suitable countertop materials, and hardware that complements the overall theme. Set a budget, considering installation costs if professional help is needed. Look for reputable brands, check warranties, and explore customization options for a personalized touch.
Make sure each of these elements works together nicely. When in doubt, start by choosing tile colours. Tiles inform the rest of your design, so they need to be the first port of call.
6. Add plenty of lighting
You probably spend hours every week staring at yourself in the bathroom mirror. That means you don’t want to skimp on lighting!
Modern bathroom designs are quickly moving away from things like simple downlights. These days, designers are opting for feature lighting, such as pendants, under-mirror lighting and LED mood lights.
While you’re at it, don’t forget to pair your lighting with some large mirrors. Mirrors can make the smallest bathrooms feel large and bright. Plus, mirrors with built-in lighting look fantastic, and they provide even light that’s great when you’re getting ready in the morning.
Strategically place mirrors in the bathroom for both functionality and aesthetics. Consider installing a mirror above the vanity for practical use and full-length mirrors for checking overall appearance. Utilize natural light by placing a mirror opposite a window, and add depth with mirrors integrated into open shelving.
Mirrored cabinets offer storage and functionality, while multiple mirrors or ceiling-to-counter installations create unique looks. Opt for frameless mirrors for a sleek design. Ensure mirrors are placed at a convenient height and consider the overall bathroom size and design when making placement decisions.
7. Measure and order your materials
The last step is to order everything you’ll need. Don’t start ordering until you know exactly what features and fittings you want to include. It can be an expensive mistake to order tapware that caught your eye, only to find out it clashes with the tiles you ultimately selected.
Measure thrice and cut once when ordering. Take detailed measurements of the space, and then take them again. If you’re working with a contractor or a plumber, get them to take their own measurements too. You can then take these measurements into your bathroom and tile supplier and they’ll make sure you have everything you need!

