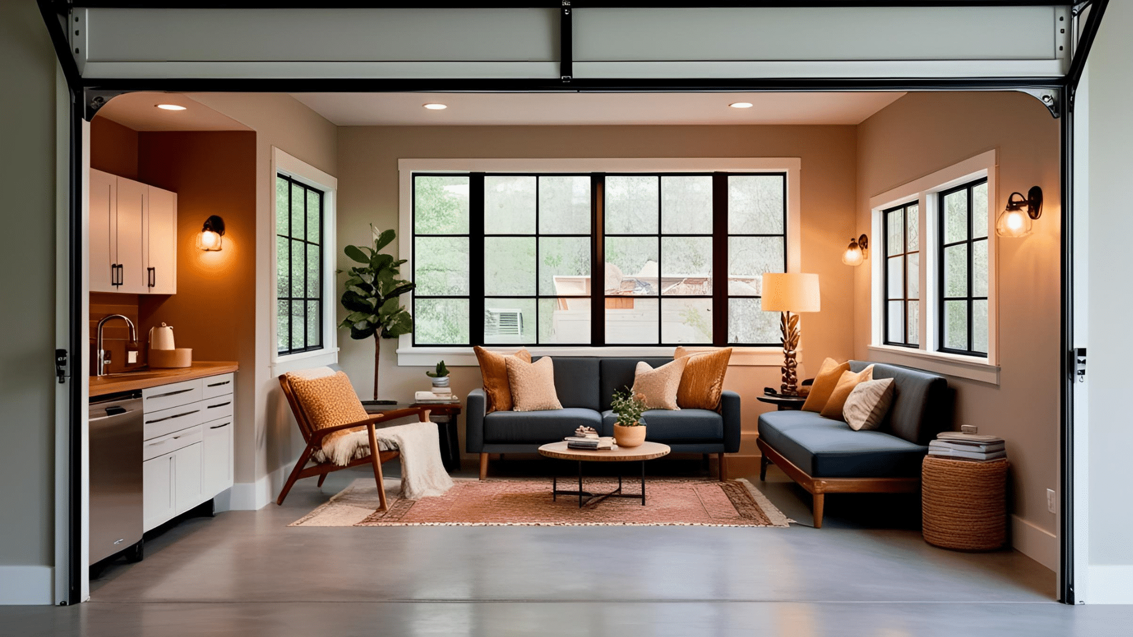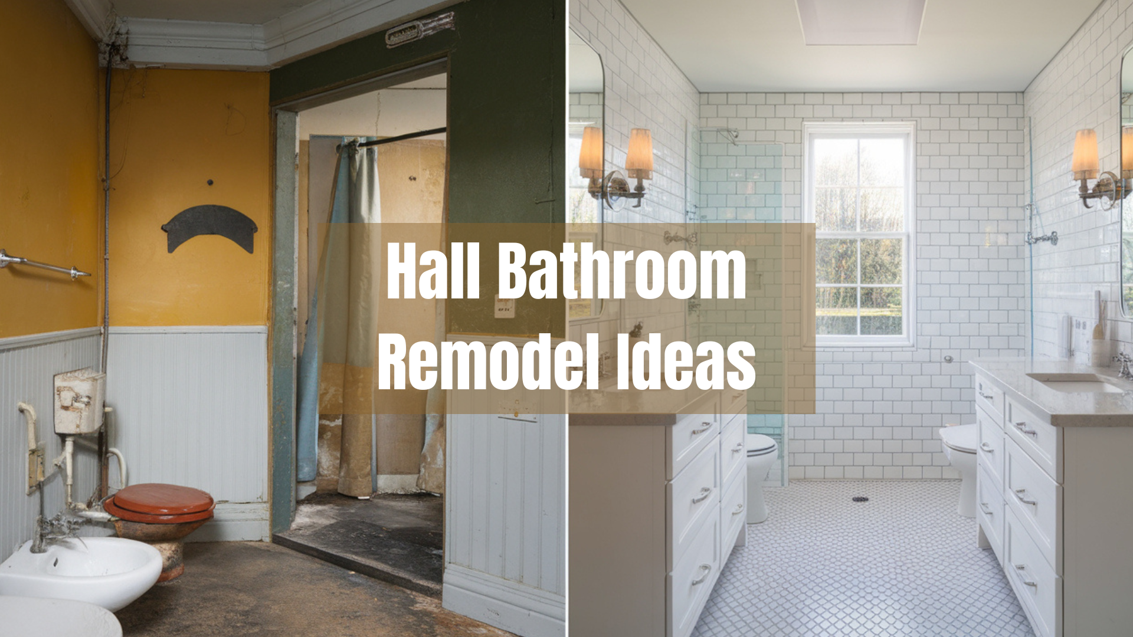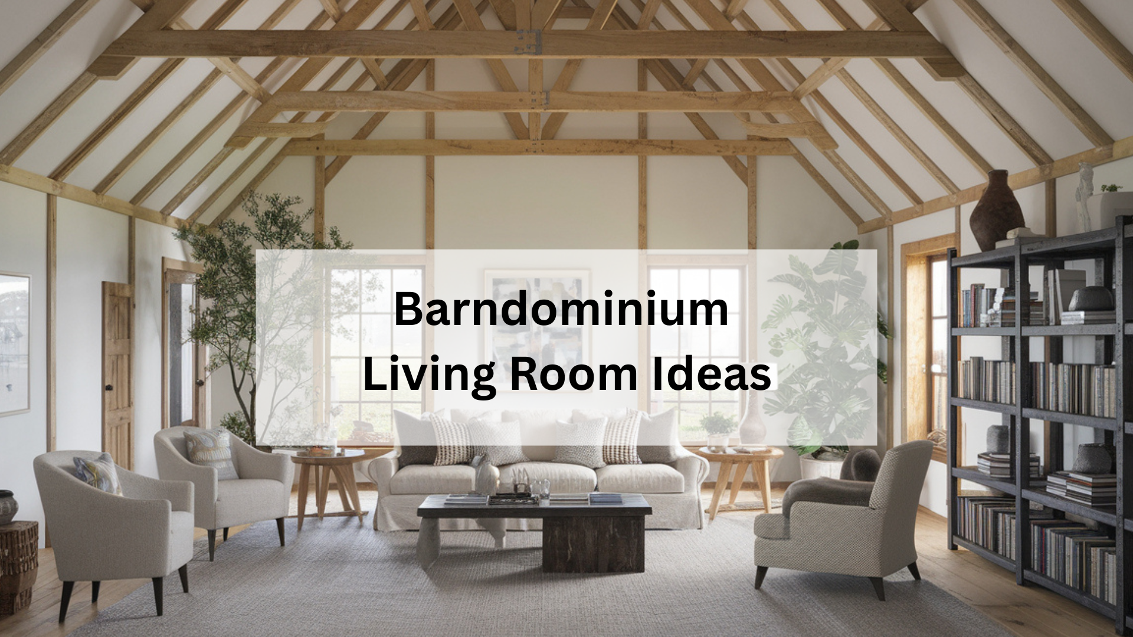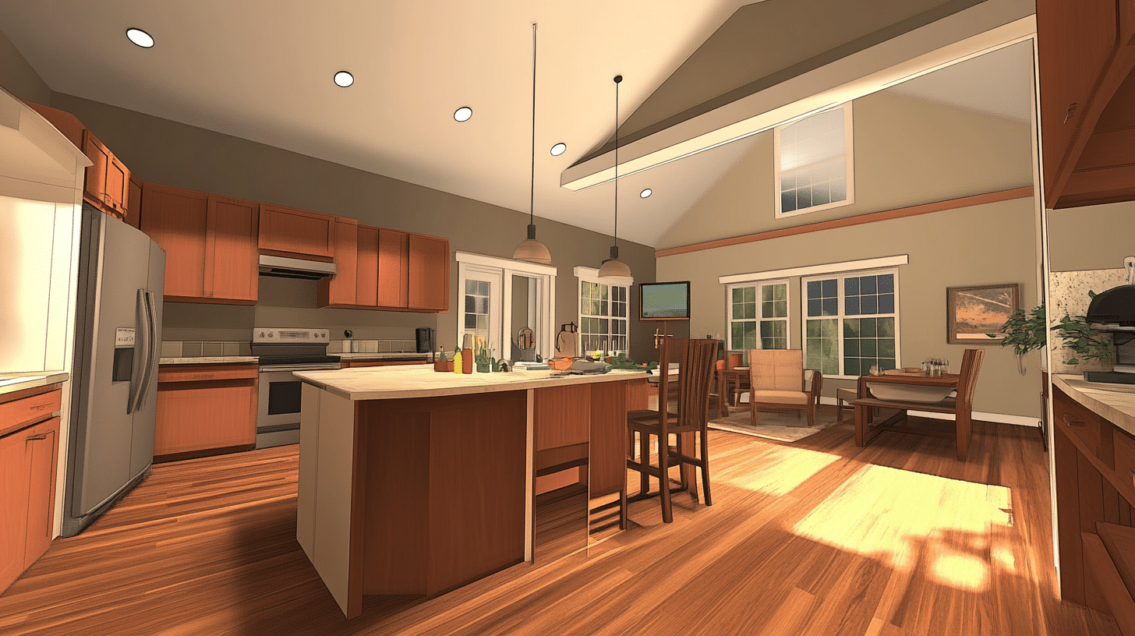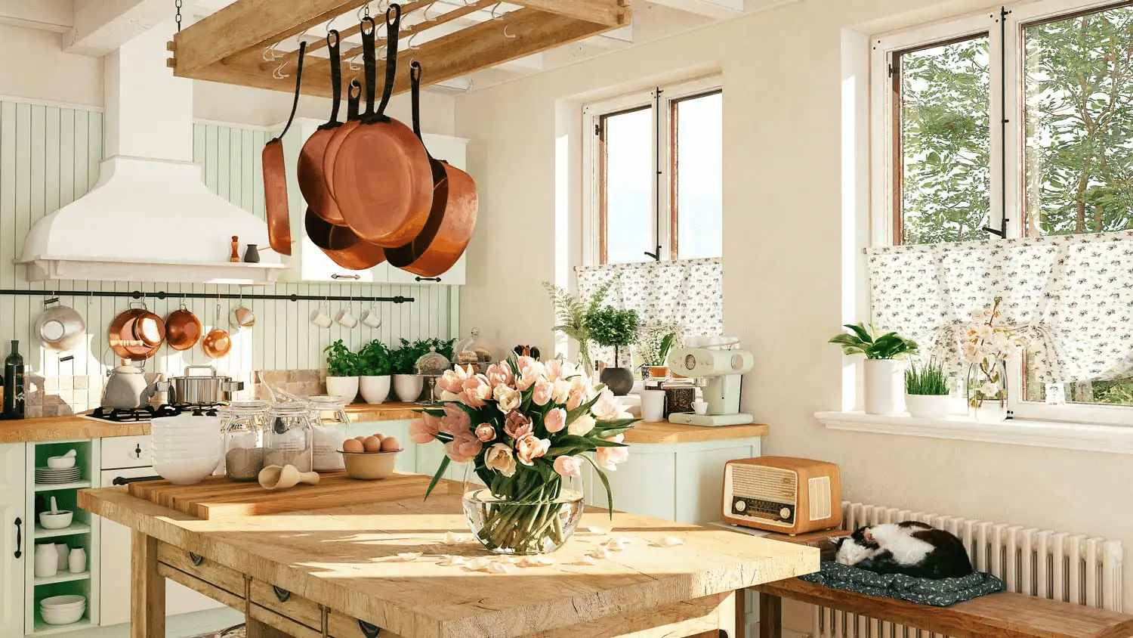How to Legally Convert Your Garage into a Living Space
Converting a garage into a living space is a smart way to add extra room to your home.
This project can turn unused storage into a bedroom, office, or apartment without building a new structure.
The key to success is doing the work legally. Getting the right permits can prevent fines and problems when selling your home and keep you and your family safe.
In California and many other states, recent law changes have made garage conversions easier to complete. These changes help homeowners create legal living areas with less red tape.
This guide provides a comprehensive overview of all the steps required to convert your garage legally.
We will discuss permits, building codes, construction procedures, and tips for avoiding costly mistakes.
By the end, you will be equipped with the knowledge necessary to transform your garage into a safe, legal living space.
Understanding Permit Requirements and Building Codes
Before starting your garage conversion, you need to know the legal requirements. This step is crucial for a successful project.
Local Building Codes and Ordinances
All garage conversions need permits from your local government. Visit your town hall, county courthouse, or zoning department to learn what’s required in your area. The rules vary by location, but most places need:
- Floor plans that meet building codes
- Proper ceiling height
- The right number of exits and entrances
- Enough electrical outlets
- Required number of windows
In California, the approval process for garage conversions has become clearer. Since 2020, permits for these projects must be approved or denied within 60 days.
Now, if your application is rejected, officials must give detailed reasons why.
California has also relaxed some rules. For example, height limits have changed – ADUs attached to two-story, multi-family homes can now be up to 18 feet tall.
If your garage is attached to your main house, the height limit is 25 feet or as tall as your house, whichever is less.
Fire safety is another important requirement. Your conversion must follow fire codes, but California no longer requires fire sprinklers in the main house for garage conversions.
Impact on Property Taxes and Home Value
Converting your garage will likely change your property taxes. Before starting work, check with your county assessor to estimate the increase.
This helps avoid surprises when your tax bill arrives.
For home value, a legal garage conversion typically adds value to your property.
When done with proper permits and quality work, it increases your home’s usable space and appeal to buyers.
However, remember that removing parking space might affect your home’s value for some buyers. In areas where parking is hard to find, this could be an important factor to consider.
In California, Assembly Bill 1033 now allows homeowners to build, buy, and sell converted garages separately from the main house, similar to condominiums.
This can further increase your property’s value and give you more options in the future.
Step-by-Step Guide to Converting Your Garage
Converting your garage takes planning and careful work. Here’s how to approach each part of the project.
Handling the Garage Door
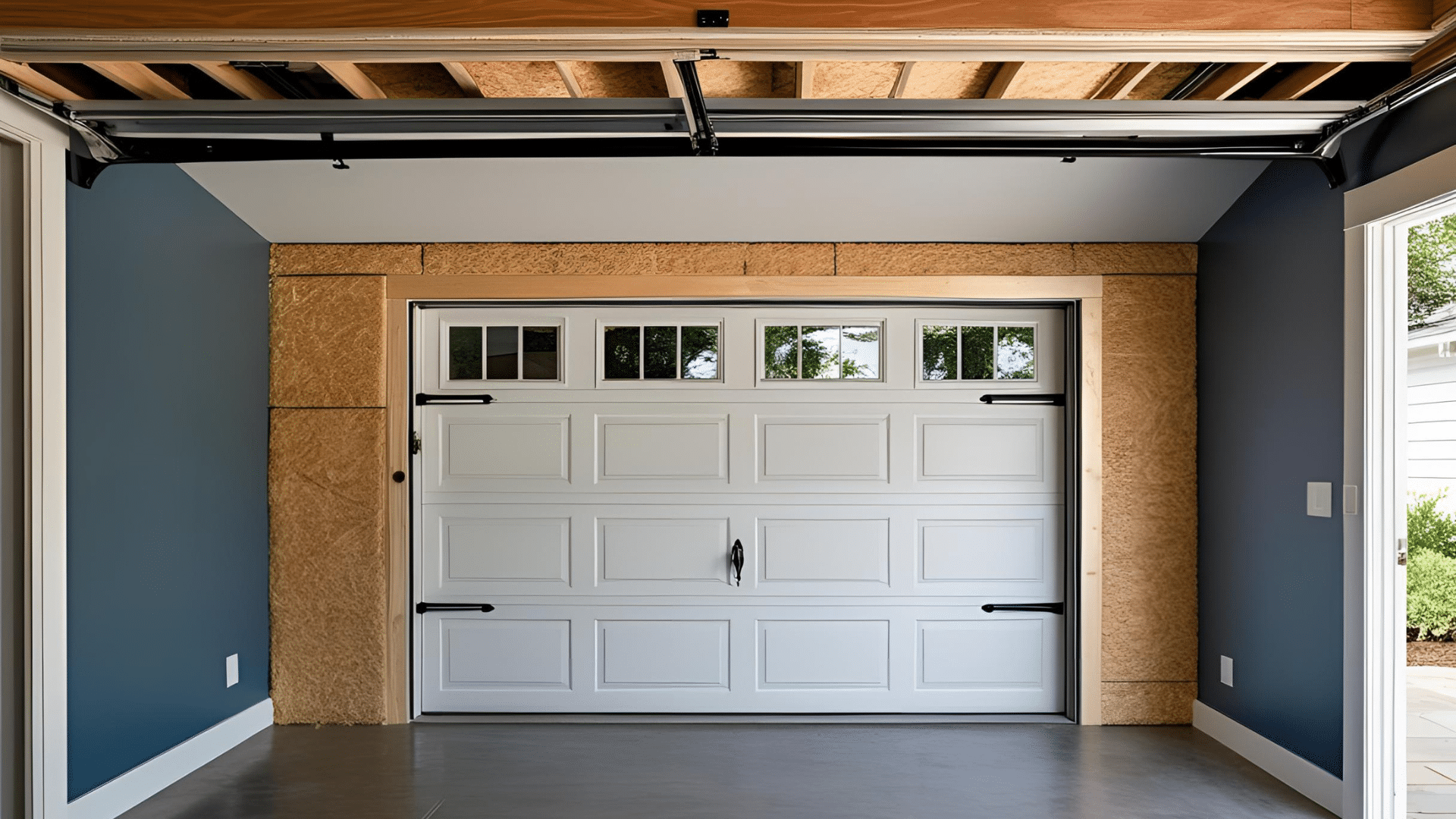
The garage door is often the first thing to change. You can replace it with a solid wall, a wall with windows, or create a standard door entrance.
If you’re on a budget, insulate the existing garage door to improve temperature control and energy costs.
For complete modifications, consider adding French doors or creating a small entryway where the garage door used to be.
Installing Windows and Ventilation
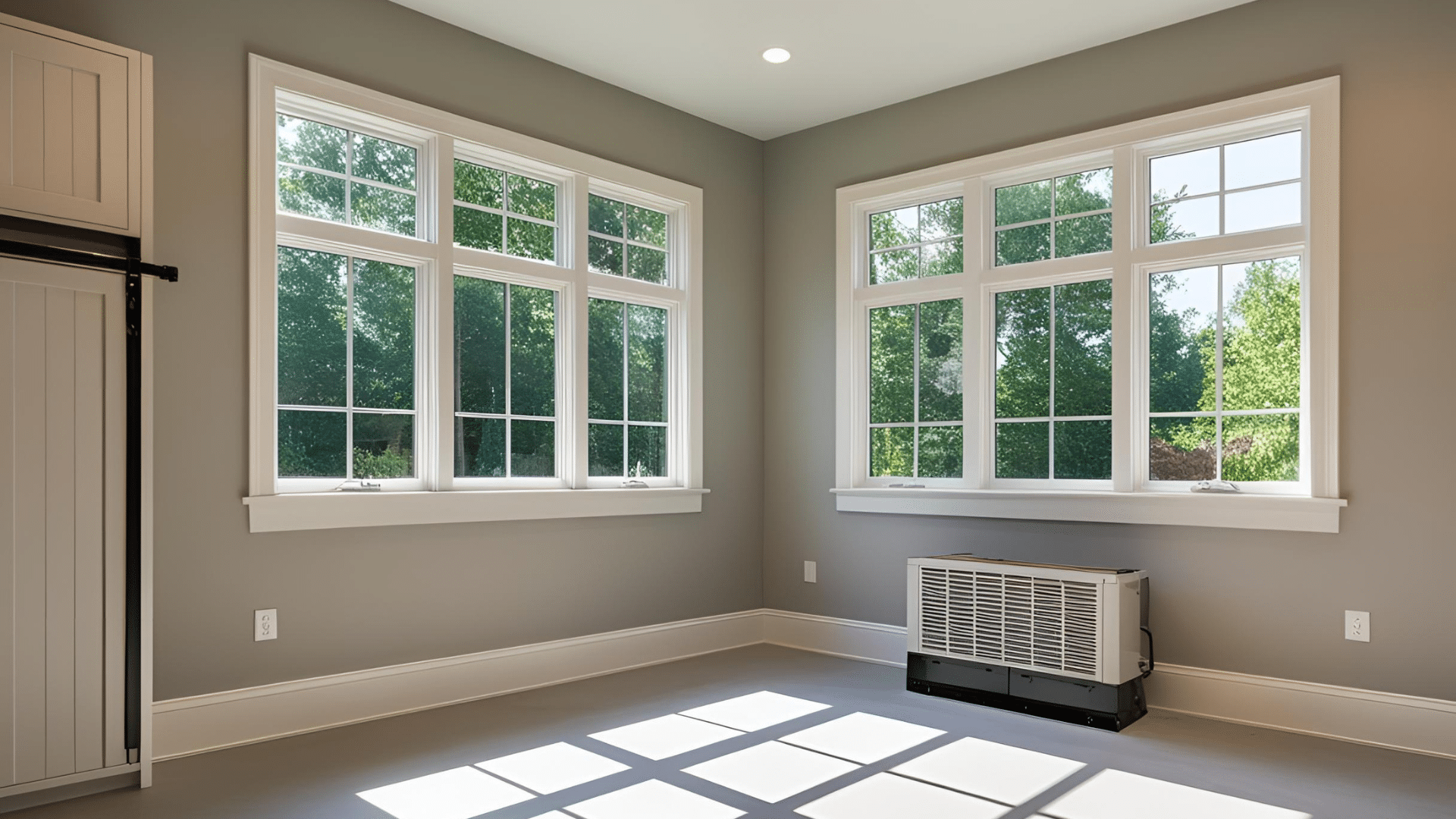
Most garages lack enough natural light and airflow. Adding windows brings in sunlight, makes the space feel larger, and provides fresh air.
For privacy concerns, high windows or skylights work well. Check if your current HVAC system can support the extra space.
To maintain comfort year-round, you might need to extend your existing system, add a separate unit, or install a space heater and window air conditioner.
Updating Electrical and Plumbing Systems
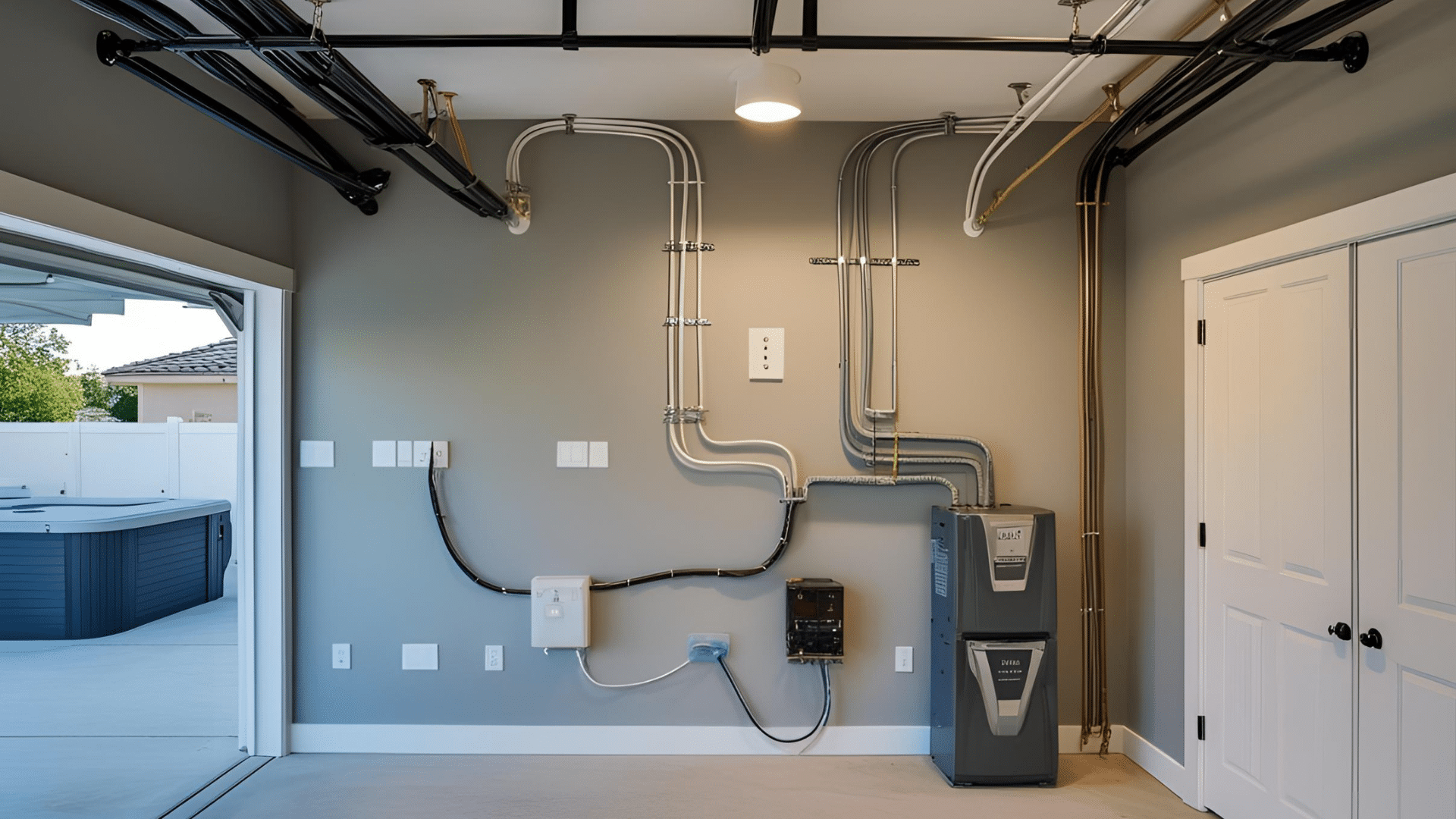
Garages typically have limited electrical outlets and no plumbing.
You’ll need to add wall outlets according to code, update lighting fixtures, and install additional wiring for appliances.
Consider adding a sub-panel for the new space. For plumbing, determine if you need a bathroom or sink and check the cost of adding water lines and drainage connections.
Have load calculations done to ensure your home’s electrical service can handle the increased demand.
Flooring and Wall Considerations
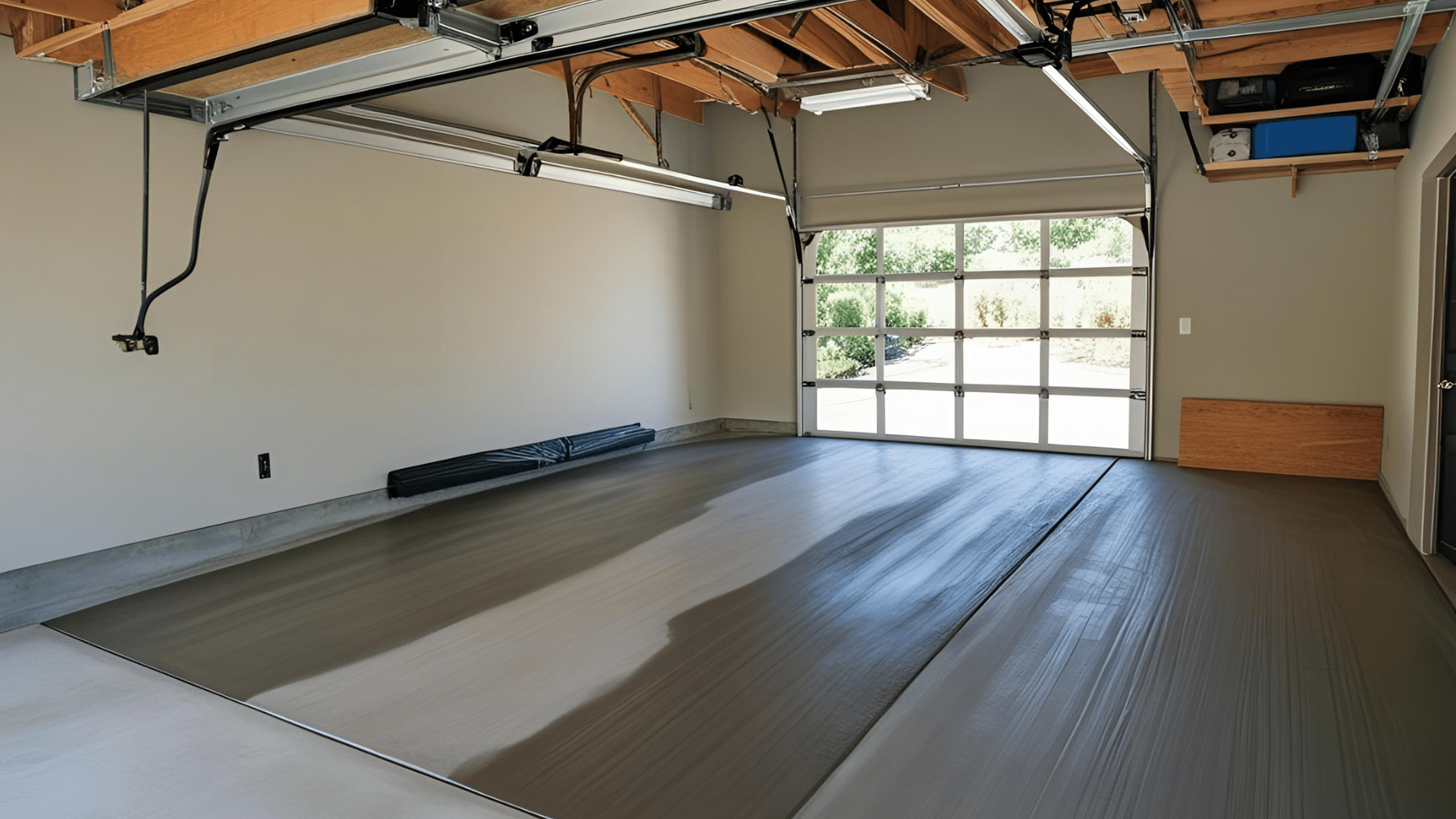
Garage floors usually slope toward the door and are bare concrete. Add a layer of concrete to level the floor or raise it to match your home’s height.
Install proper flooring or consider staining and sealing the concrete as an affordable option.
For walls, add insulation for temperature control and noise reduction, then install drywall after completing electrical and plumbing work.
Create a sound barrier if the garage shares a wall with your main house.
Final Touches and Finishing
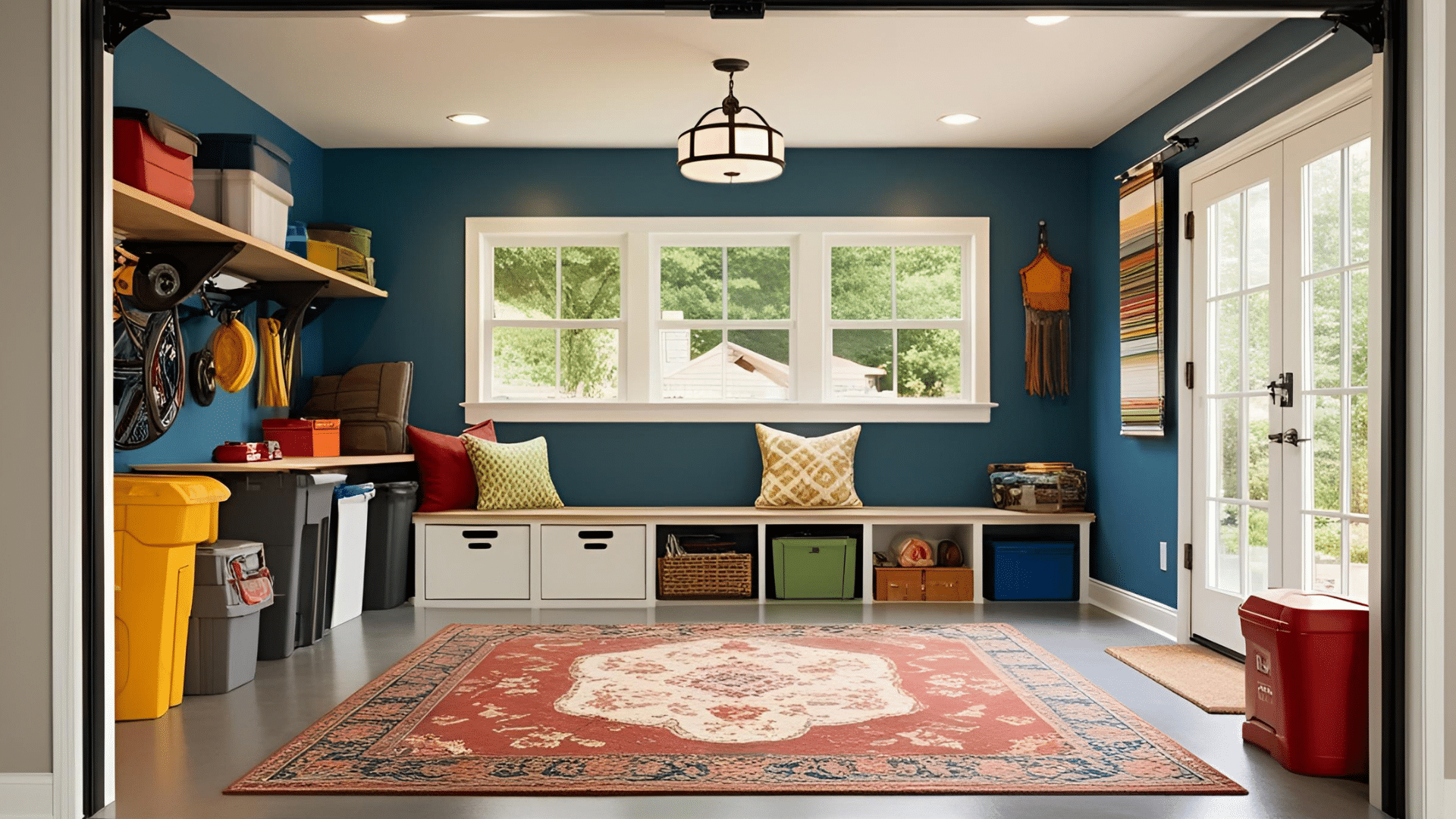
The final steps modify your garage into a true living space.
Paint walls with colors that match your home add storage solutions, install window coverings, and place area rugs for warmth.
Don’t forget to plan where you’ll store items previously kept in your garage.
To replace lost storage space, you might need a small utility room, an outdoor tankless water heater, or a storage shed.
Essential Design Considerations for Comfort
Good design makes your converted garage feel like it was always meant to be a living space.
Focus on these key elements to create a comfortable room that doesn’t feel like an afterthought.
Maximizing Natural Light
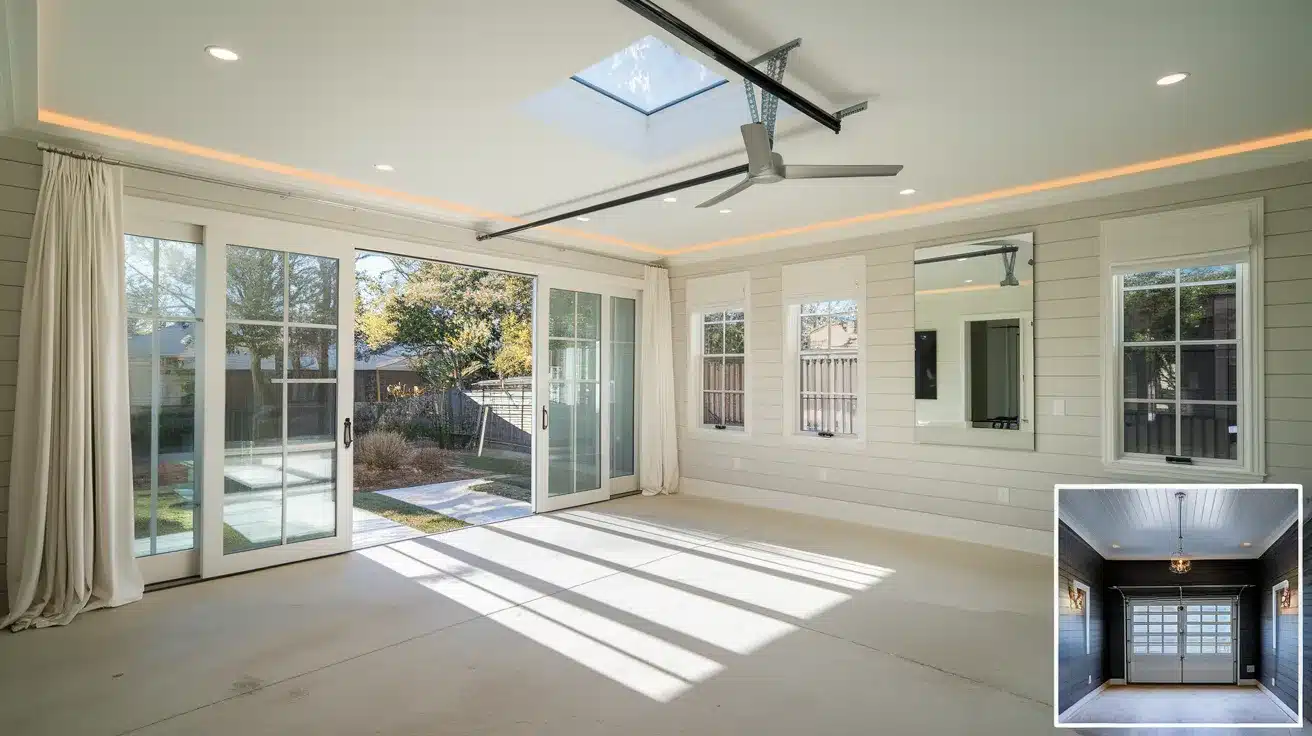
Garages are typically dark spaces with small windows or none at all. Adding more natural light is one of the best ways to make your conversion feel like a real room.
Large windows or sliding glass doors dramatically improve the space and provide better light and airflow.
If privacy is a concern, skylights bring in sunlight without letting neighbors see in.
To supplement natural light, install ceiling fans with lights or recessed lighting that doesn’t take up headroom.
Light paint colors on walls and ceilings also help the space feel brighter and more open.
Creating Multi-Purpose Spaces
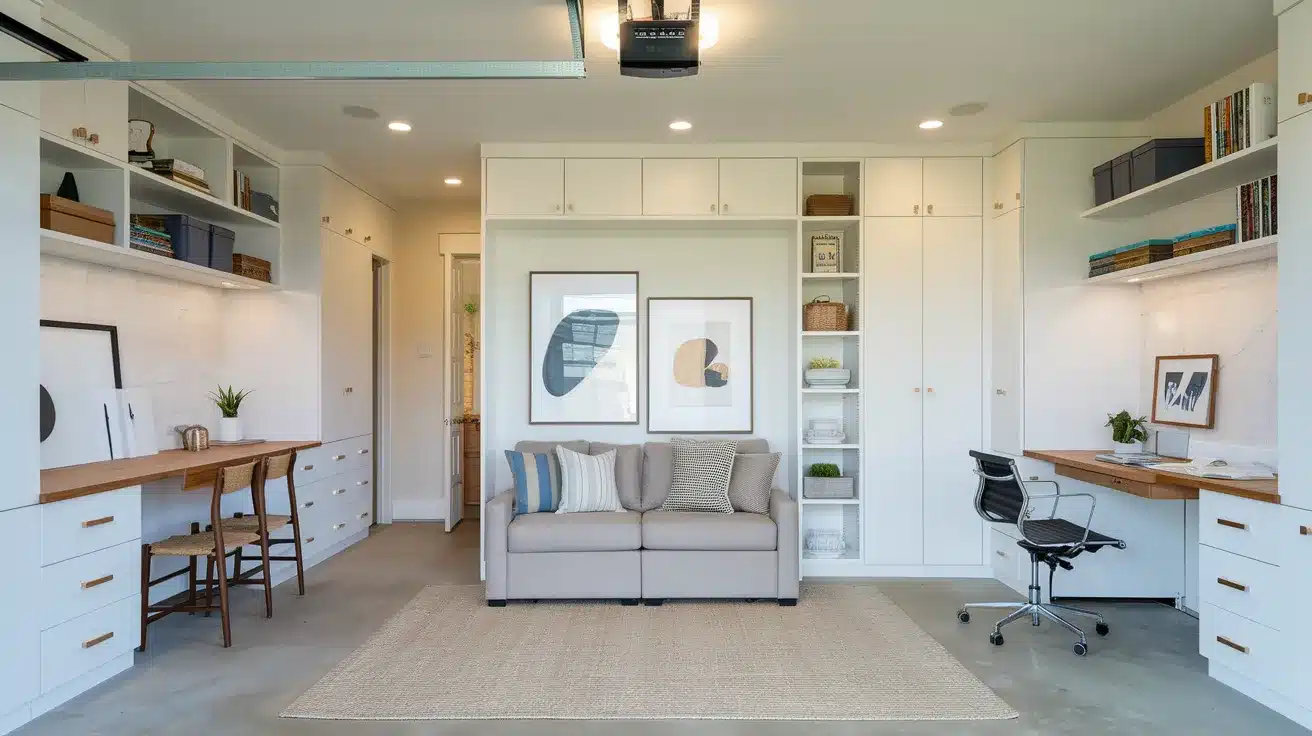
Garage conversions often have limited square footage, so multi-functional design is important.
Choose furniture that serves more than one purpose, like a sofa bed that provides seating during the day and sleeping space at night.
Built-in storage along walls maximizes floor space while keeping items organized.
If you plan to use the room for multiple activities, create zones with area rugs or furniture placement.
A desk that folds up when not in use or a dining table that doubles as a workspace gives you flexibility without cluttering the room.
Common Mistakes to Avoid
Many homeowners make errors when fixing up their basements, which cost time and money. Knowing these common issues before you start can prevent future problems.
Skipping Permits and Inspections
Many people skip getting the right permits when redoing their basements. This can lead to big problems later on.
\If city officials find out, you might need to redo all your work or pay large fines. Always check what permits you need and get proper inspections at each stage of your project.
Overlooking Insulation Needs
Poor insulation is a major issue in basement updates. Without good insulation, your basement will feel cold, and you’ll pay more for heating.
Install the right type and amount of insulation for your climate and basement walls. This step might not seem important, but it makes a huge difference in comfort and energy bills.
Poor Space Planning
Bad planning wastes valuable space in your basement. Before you start building walls or adding fixtures, consider how you’ll use the space.
Consider things like ceiling height, support columns, and window placement. A good plan ensures that you can use every inch of your basement smartly.
How to Increase Value with Your Conversion
A good basement update adds to your home’s worth when done well. Focus on these key points to get the most from your investment:
Match the quality of your main floors with solid materials that last. Cheap finishes stand out and cut into your return.
If possible, add a bathroom—even a small one—to make the space more useful and appealing to future buyers.
Fix lighting with various fixtures to create bright, warm areas. Good lighting makes basement spaces feel larger and more inviting.
Choose flexible layouts that can be used as bedrooms, offices, or play areas to appeal to the widest range of needs.
Cost Factors and Budgeting Tips
Turning your basement into a useful space requires planning for expenses. Several factors affect what you’ll pay:
The current state of your basement matters. Damp basements need waterproofing first, which adds to your budget.
Wall framing, drywall, and ceiling work form the basic structure and account for a significant portion of your spending.
Flooring options vary widely: vinyl is less expensive, while carpet falls in the middle range, and higher-end choices like wood or tile increase your total.
Electrical work needs licensed pros and permits, which is an important line item to include.
You can save money by doing some work yourself, buying materials during sales, and planning a layout that works with existing pipes and supports.
Working with Professional Contractors
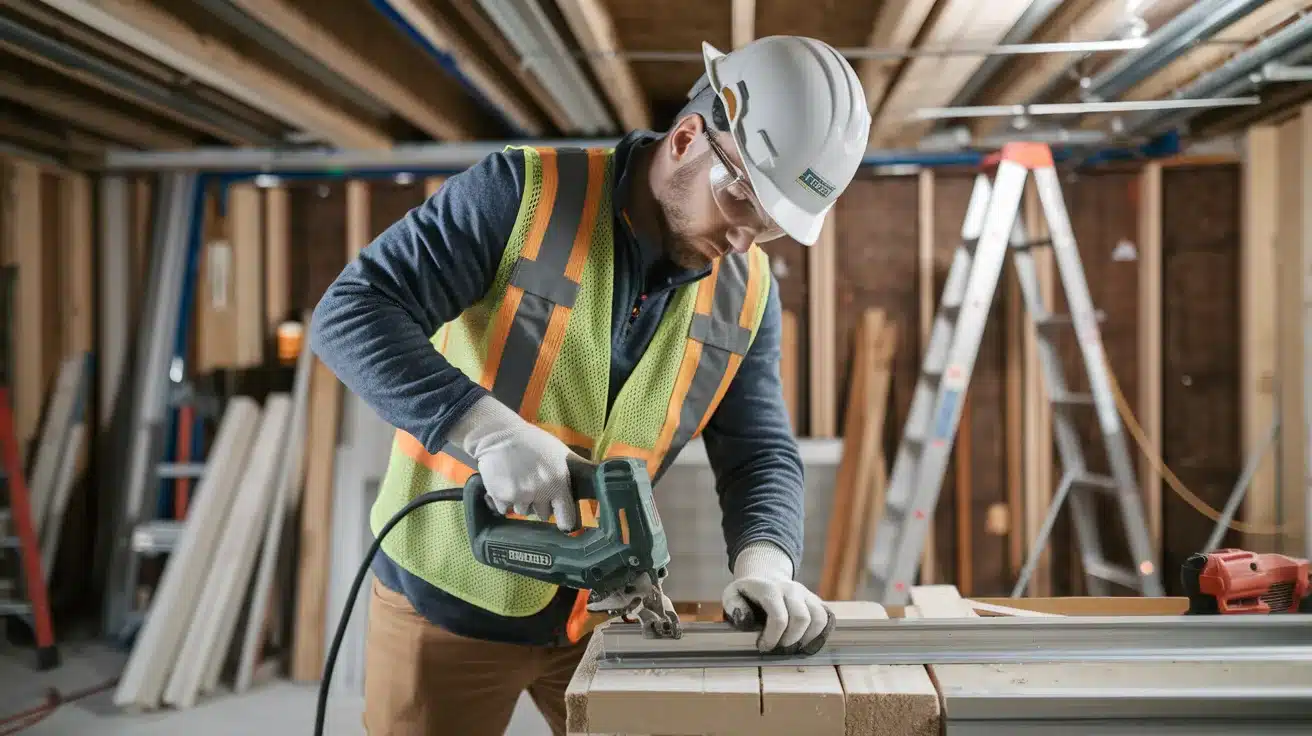
Finding the right contractors makes a big difference in your basement project. Start by asking friends and family for suggestions.
Check online reviews and ask for examples of past basement work.
Get at least three quotes to compare prices and work plans. Make sure each contractor visits your home and gives you a detailed written estimate.
Check that your contractor has proper licenses and insurance. This protects you if something goes wrong during the work.
Put everything in writing before work begins. Your contract should list all materials, timeline, payment schedule, and who handles permits.
Communication is key throughout the project. Set up regular check-ins and discuss any changes right away to avoid problems later.
Conclusion
Converting a garage into a living space is a practical way to add usable square footage without building a new structure.
Following legal requirements ensures safety, avoids fines, and protects your home’s value.
With the right planning, permits, and professional help when needed, your garage can become a comfortable, functional living area.
By considering factors like insulation, lighting, and multi-purpose design, you can create a space that blends seamlessly with your home.
A well-executed conversion not only improves your lifestyle but can also boost your property’s market appeal.

