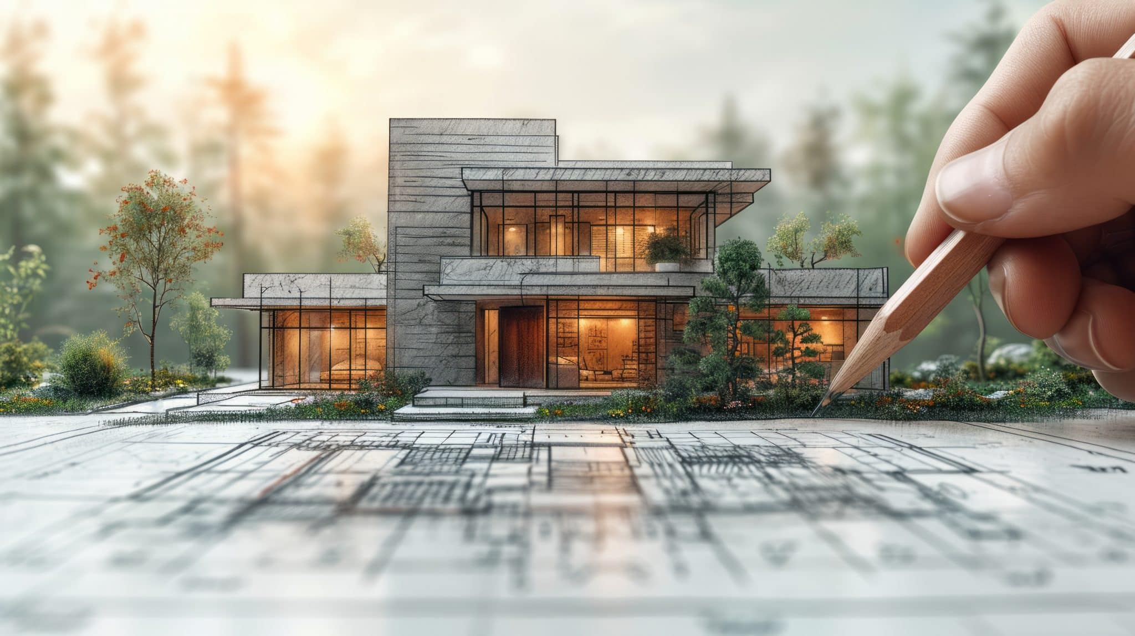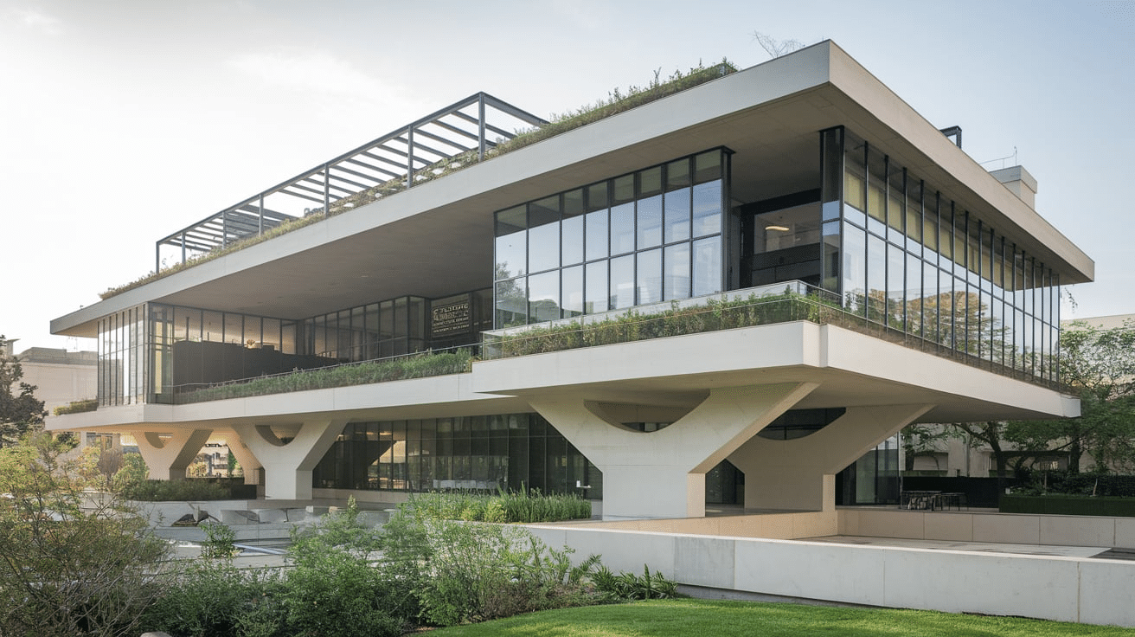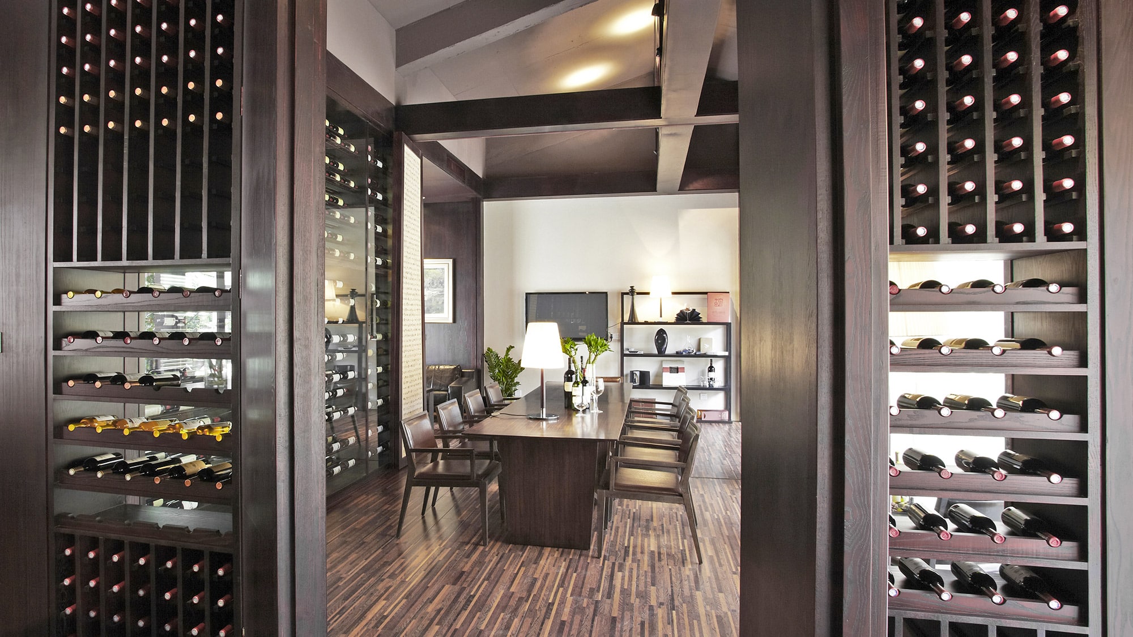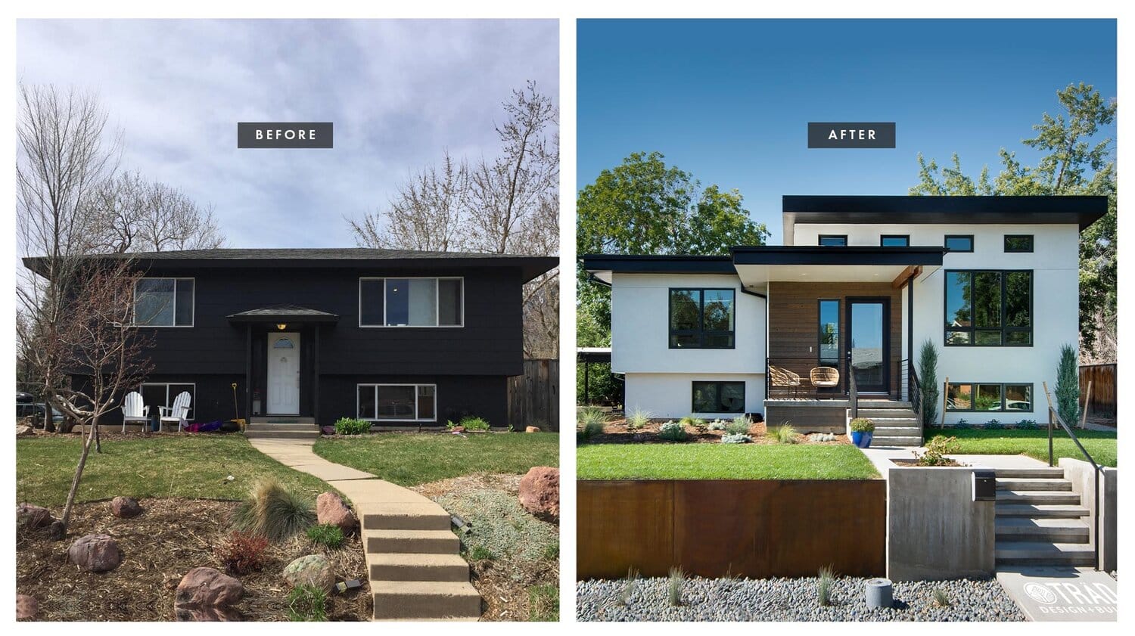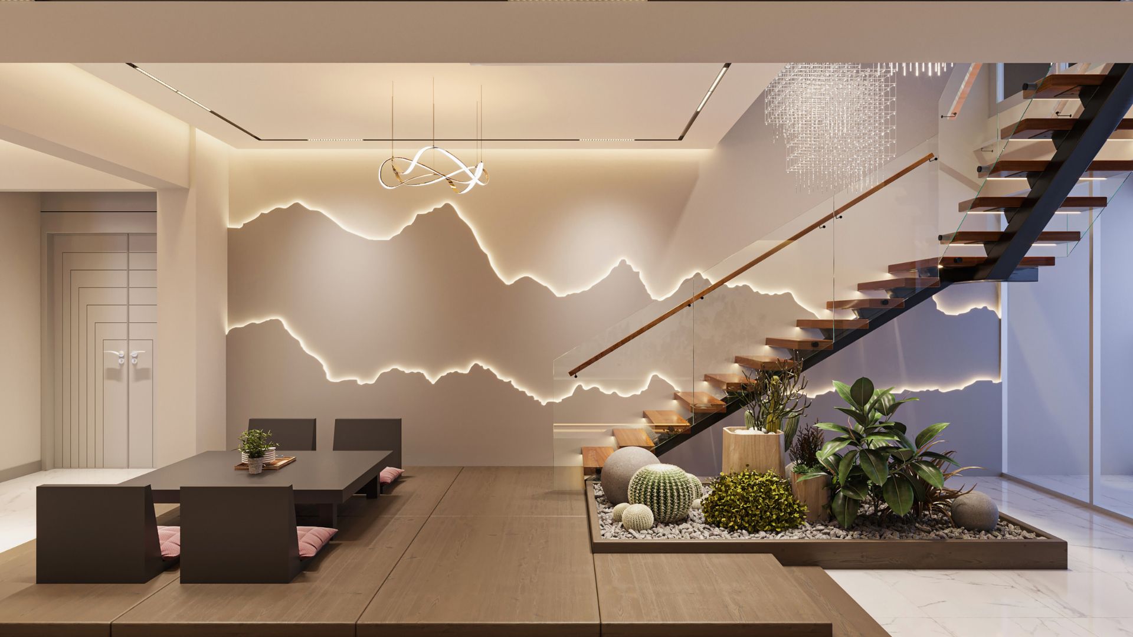Home Floor Plans 101: Tips For Modern Home Design
Creating the ideal home layout is both an art and a science. It’s about more than just arranging rooms; it’s about crafting spaces that enhance your daily life. Whether you’re building from the ground up or planning a major renovation, understanding the basics of floor plan design can make all the difference.
From maximizing natural light to balancing private retreats with social hubs, this guide will explore key tips and tricks for creating modern, functional, and beautiful living spaces. By the end, you’ll be well-equipped to design a home that’s not just a place to live but a space that truly works for you.
Start with Your Lifestyle
Before sketching out rooms, think about how you live. Do you love to entertain? Work from home? Have a growing family? Your daily routines and future plans should shape your floor plan. A home office might be essential for remote workers, while an open kitchen-living area could be perfect for social butterflies.
Consider the Flow
How people move through your home matters. If you’re planning to build a barndominium, aim for a logical path between rooms, especially high-traffic areas like the kitchen, living room, and bathrooms. Avoid awkward bottlenecks or having to walk through one room to get to another. Good flow makes a home feel more spacious and comfortable.
If you’re looking for 2 to 4 bedroom plans for barndominiums, consider hiring professionals so you’re guided throughout the building process and not waste a single penny.
Maximize Natural Light
Who doesn’t love a bright, airy home? Position windows strategically to let in plenty of sunlight. Consider skylights or larger windows in living areas. South-facing windows can help warm your home in winter, while north-facing ones provide consistent, glare-free light.
Open Concept vs. Defined Spaces
Open floor plans remain popular, but they’re not for everyone. They can make a home feel more spacious and social. However, some prefer clearly defined rooms for privacy or to contain messes. A compromise? Use partial walls, different flooring, or furniture arrangements to create ‘zones’ within an open layout.
Don’t Forget Storage
Clutter can ruin even the most beautiful home design. Plan for ample storage from the start. Walk-in closets, built-in shelving, and clever under-stair storage can make a big difference. Remember, it’s easier to include storage in the initial design than to add it later.
Think About the Future
Your needs might change over time. Could that spare room become a nursery? Might you need to accommodate aging parents? Building in some flexibility can save headaches down the road. Consider things like wider doorways or a ground-floor bedroom that could adapt as your life evolves.
Energy Efficiency Matters
A well-designed floor plan can help cut energy costs. Group plumbing fixtures together to minimize pipe runs. Position the kitchen away from the hottest side of the house. These small choices add up to a more efficient, eco-friendly home.
Balance Public and Private Spaces
Every home needs areas for socializing and retreating. Place bedrooms away from noisy living areas. Consider creating a separate wing for the master suite. For families, a kids’ play area visible from the kitchen can be a lifesaver.
Don’t Neglect the Outdoors
Your floor plan should connect seamlessly with outdoor spaces. Large sliding doors can blur the line between inside and out. A well-placed patio or deck off the living area can essentially become an extra room in good weather.
Kitchen Layout is Key
As the heart of the home, the kitchen deserves special attention. The classic ‘work triangle’ between the stove, sink, and refrigerator still holds true. But also think about adding an island for extra prep space and casual dining. If you love to entertain, consider a layout that lets you chat with guests while cooking.
Bathroom Basics
Even small bathrooms can feel luxurious with the right layout. Separate the toilet area if space allows. Consider double sinks in shared bathrooms. And don’t underestimate the power of good lighting – no one wants to start their day in a dim, shadowy bathroom.
The Importance of Entryways
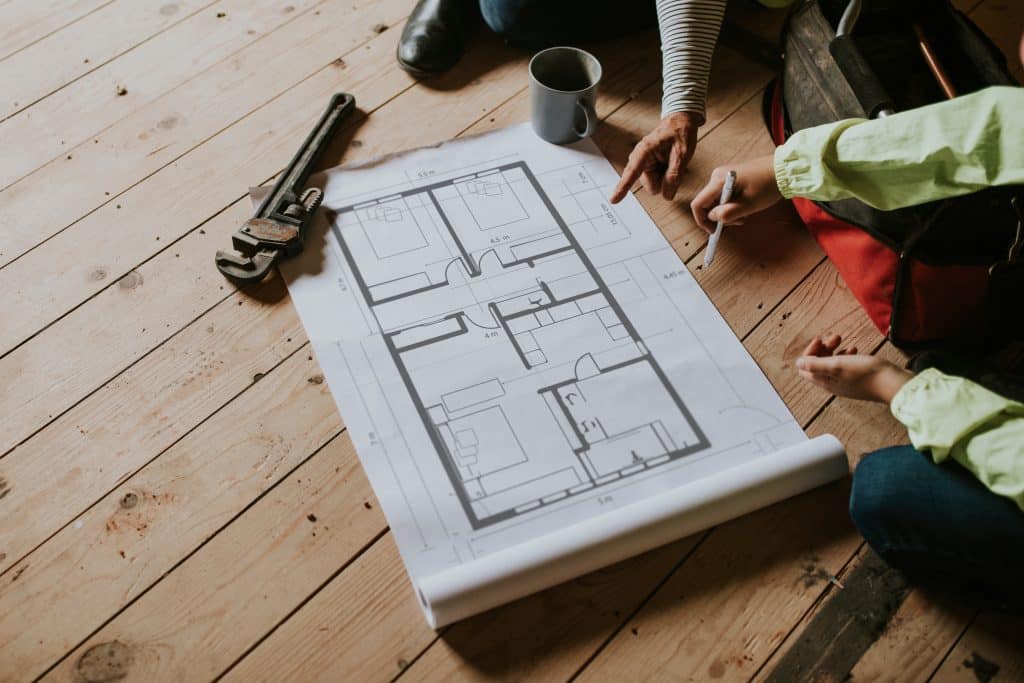
First impressions count. A well-designed entryway sets the tone for your entire home. Include space for coats and shoes to keep clutter at bay. A small bench can be a godsend when you’re trying to wrangle kids out the door.
Flex Spaces for Changing Needs
Rooms that can serve multiple purposes add value to your home. A guest room might double as a home office. Or consider a bonus room that could be a playroom, gym, or hobby space as your needs change over time.
Don’t Forget About Noise
Open floor plans can be noisy. Think about sound when planning your layout. Plush rugs, strategic furniture placement, and even specialized acoustic treatments can help manage noise levels. Placing laundry rooms or mechanical spaces away from bedrooms can also ensure more peaceful nights.
Scale and Proportion
A mix of room sizes adds interest to a home. But be careful not to go too extreme. Huge, cavernous spaces can feel uncomfortable, while tiny rooms might feel claustrophobic. Aim for a pleasing variety that suits your needs without sacrificing comfort.
Bringing It All Together
Designing the perfect floor plan is a balancing act. It’s about creating a space that works for your life today while being flexible enough for tomorrow. Take your time, consider all angles, and don’t be afraid to get creative. Remember, there’s no one-size-fits-all solution. The best floor plan is the one that makes you feel at home.
Whether you’re working with an architect or tackling the design yourself, keep these tips in mind. They’ll help you create a modern home that’s not just beautiful but functional and comfortable for years to come. Happy planning!

