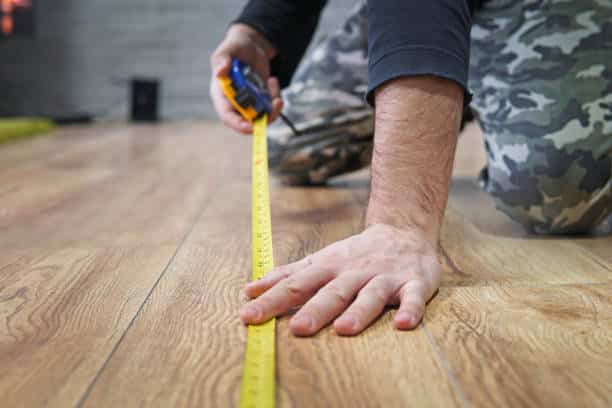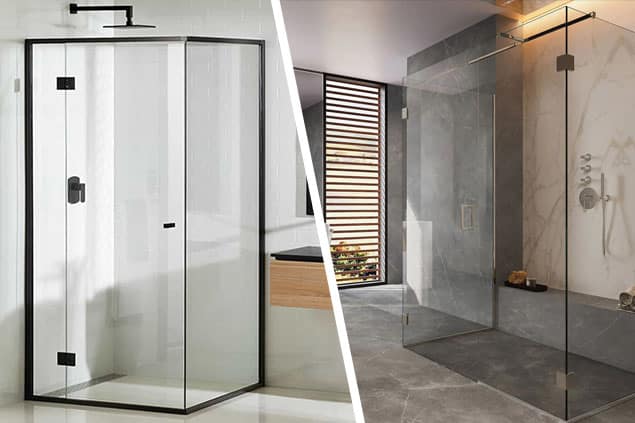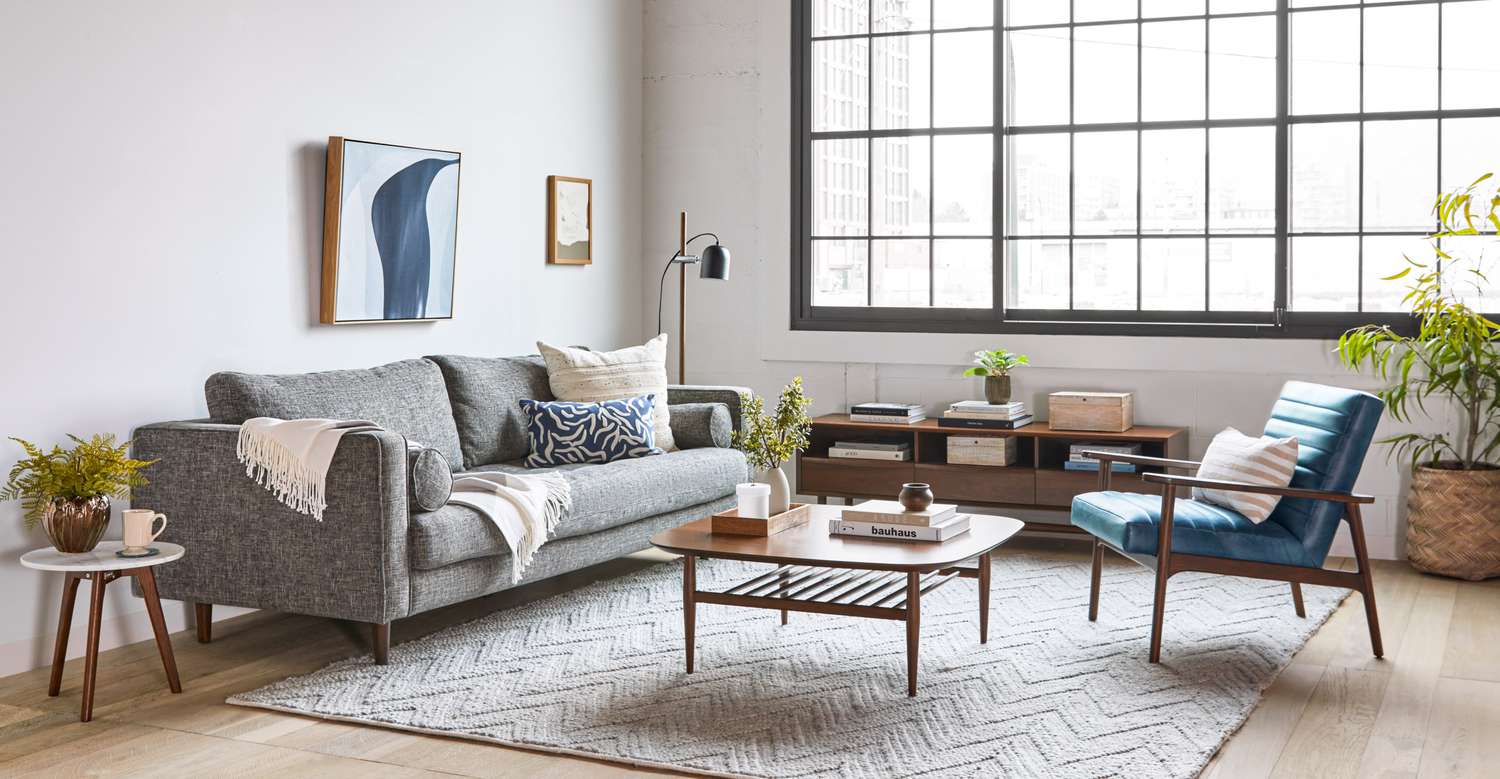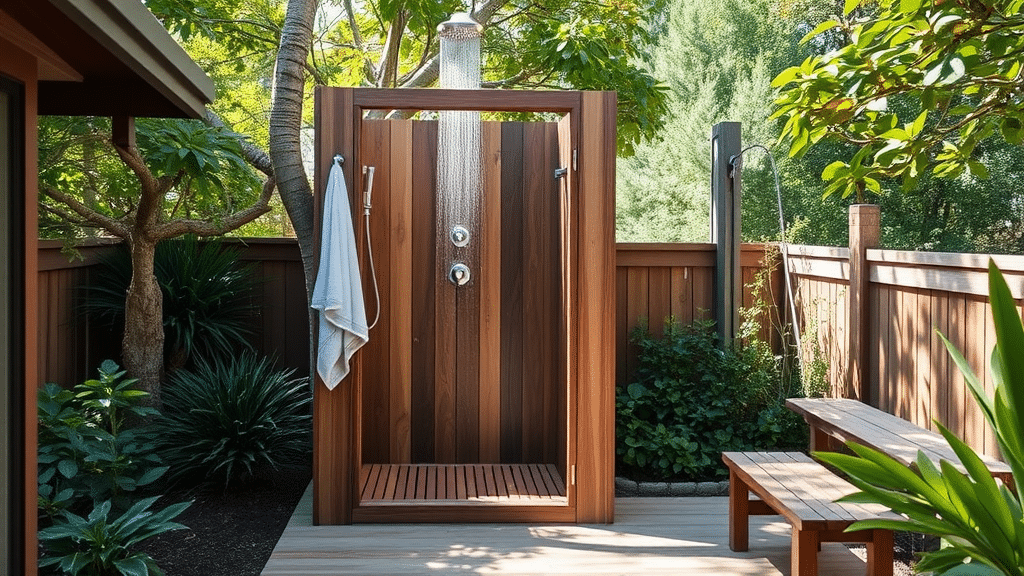Easy Steps to Calculate Room Area in Square Footage
Having knowledge about the calculation of the square footage of an area is a handy skill and an essential task that is extremely easy to learn and is useful in tackling a number of DIY home projects with absolute ease.
Once you are aware of the total square footage area of a surface, you can then estimate the required material and the cost to complete the entire given task. Having got the art of calculating square footage not just helps you with executing several home projects, including paintings or laying new floors but can also help you save a lot of money.
This skill also brings along other monetary benefits. Understanding square footage helps you in getting better with renting literacy, which gives you a complete idea regarding the cost based on the area and how much your property is actually worth.
By having learned this art, you can easily break down rental or the real estate trading price into pricing based on per square foot. For multiple DIY projects, this knowledge comes very handy it also helps you to know whether your favorite queen bed and area rug will be able to fit into your new bedroom or living room or not.
In this segment, we will be guiding you through the essentials of Square Footage, ways to calculate, and every minute element associated with it.
What is Square Footage?
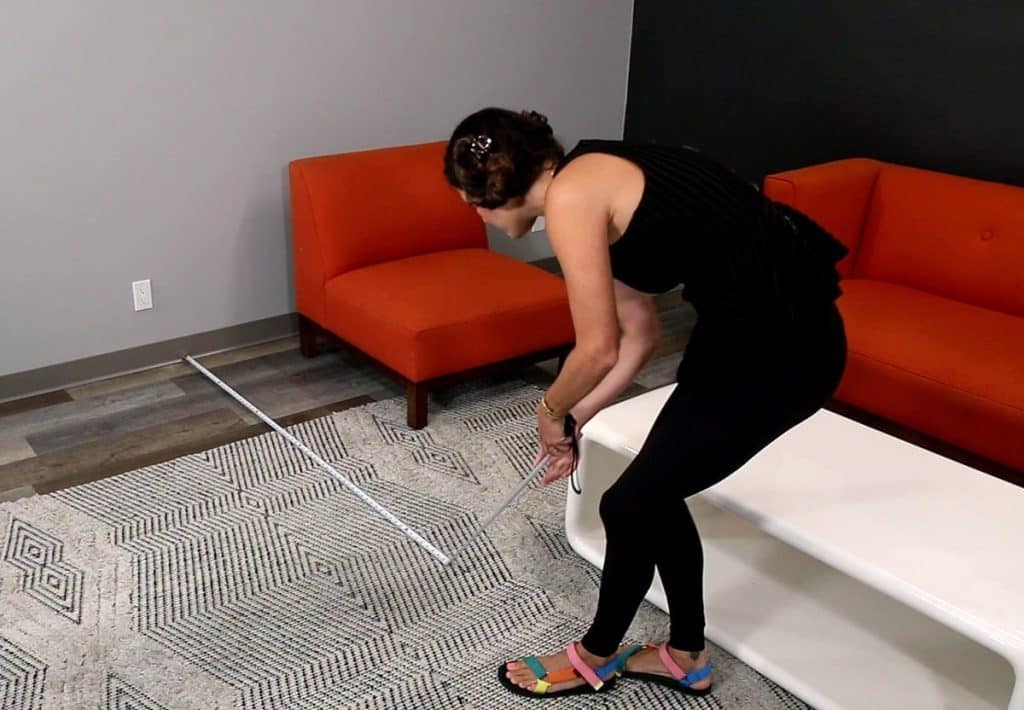
Square feet (referred to as square footage), in simple terms, is the amount of flat space covered in an area. For instance, let us take a case of your drawing room which is 12 feet wide and 14 feet long; at this point, you have the accurate dimension of the room, but what about the case of how much surface area you are currently having? Now you have an item of furniture, how will you determine that it will comfortably get accommodated in that space?
At this point, the role of square footage will come into play, which will tell you how much surface area you actually have to deal with. This calculation has multifaceted relevance. This calculation will help you in making decisions about what size of carpet or rug to buy. It is the square footage that helps you determine whether or not your room can accommodate a full, queen-size bed or any furniture comfortably based on how much available square footage is available and how many footprints will be taken inside the space.
A footprint is the amount of space taken up by an item on the ground; it is the same as your footprint covers a certain area on the ground; any type of furniture also has one.
The idea of square feet helps you work on the best possible arrangement inside your home and can provide a proper look to your home.
How Can You Calculate Square Footage?
In order to measure the square feet of any area, all you have to do is multiply the length and width of that space. The unit of measure will also impact how you calculate square feet. In the US, square feet is the most common and used measurement unit when it pertains to the room sizes and other DIY supplies of your home. Although it is easy to convert other units of measure like inches or yards, just by bringing the basic formula into use.
Length (in feet) x Width (in feet) = Area (in Square Feet)
The process of calculating the square feet for rooms that are not simply plain due to the presence of objects like furniture and closets for that as well the process remains the same. You are required to calculate the space of all the objects by the same given formula individually and add them all together to get the square feet of the space.
Calculating Square Feet of Your Home
The task gets a bit tedious when you are required to measure the square feet of your entire home. However, this also follows the same process but calls for a higher degree of precision. Since most houses have complicated floor plans, here are a few basic steps adhering to which you can make the task of calculating the square feet (area) of your house easy.
Irrespective of the fact that you are a homeowner or general contractor, knowing the measure to measure the square feet is very much crucial to execute any DIY project. It can help you in the renovation work as well as there are plenty of contractors who charge based on every square foot of work done.
- Pen and Paper
- A Calculator
- Digital Marking Tool or Measuring Tape
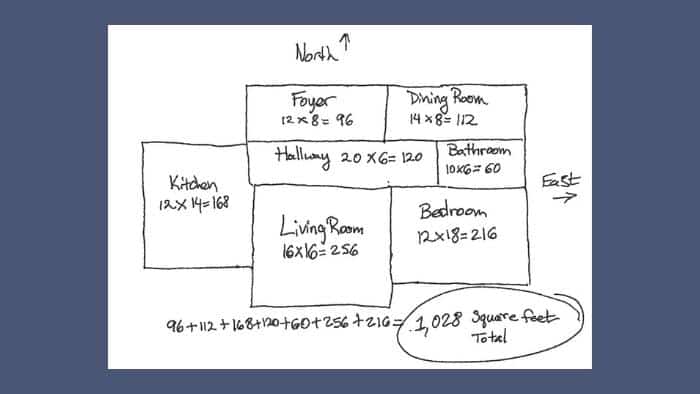
Lay down the entire sketch of your home in the manner displayed on paper based on the mapping of your home. Follow these basic steps in the manner shown to get the measuring job done easily.
- Pen down the rough sketch of your home structure on a piece of paper by labeling all the rooms individually. Mark Porches or Lobbies as a completely different room.
- Find out the length and width of each room and follow the same drill as presented above for simple space. For example, if your drawing room has a dimension of 14×18, the square feet of your room will be 252. Repeat the same for all the rooms and mark the final area (in square feet) on the floor design drawn on the paper.
- Add all the measurements together as found to get the entire square feet of your home. You must avoid including spaces that couldn’t be paced out or you aren’t walking into, and exclude the region of the basement or unfinished section as well to get the precise result.
Following the exact same process, you can play around with any possible (odd or even) shaped room of your home without having the requirement of any outsider to plan for your own DIY home project.
Why is It Important to Measure Square Feet?
Irrespective of the fact that you are a homeowner or contractor, knowing the measure to measure the square feet is very much crucial to execute any DIY project. It can help you in the renovation work as well as there are plenty of contractors who charge based on every square foot of work done.
It is also important from the perspective that the appraisers and realtors use the square footage of a residence to determine listing prices of homes and comparable properties. Square Feet also influence a range of factors associated with your home, including the taxes being levied on your property.
Over that, it also affects mortgage appraisals and eventually helps in establishing a much-improved monetary value of your home; these reasons altogether make the idea of square feet important for homeowners.
Fastest Method to Measure Total Square Feet
There is yet another way to measure the total square feet, which is easier and fastest as well, just by pacing the space out. You can cover the stretch of your room or space on foot to determine the dimension because every step you take is just about 3 feet in length. Through this, you can get a rough idea about the room’s dimension that is required to calculate the dimension of the room. You can do that by beginning from a room edge to either side and by repeating the same across the width as well.
Some Common Square Feet Conversion Units
The product of the length and width of the room gives you the Square Feet of any particular space. Alongside that, there are a few other units and their conversions that you must know for the better execution of your DIY projects.
- 1 Foot = 12 inches
- 1 Square Foot = 144 Square Inches
- 3 Feet = 1 Yard
- 1 Square Yard (Metric) = 9 Square Feet
- 1 Meter = 3.28084 Feet
- 1 Square Meter = 10.7639 Sq. Feet
Conclusion
Calculating the Square Feet of your room or house isn’t tricky, neither it requires much skill; the drill is extremely simple and involves minimal steps. Having an idea about the calculation of square feet can help you save money unnecessarily on labor costs and the wastage of raw materials.
By following our comprehensive square feet marking process guide, you can easily get your job done on your next home DIY project.
Frequently Asked Questions
Is Trim/Width Included in Square Feet Measurement of Walls?
The most standard trim that we have on our walls is 2-4 inches wide, so there is no problem including it in the measurements. However, in some cases, the baseboards are broader, around 6 inches. It is better to cut the difference of trim or baseboards from the total measurement in order to get the precise result.
What are the Common Dimensions of a Room?
Here are a few most common room sizes, along with their area in square feet
- 10×12 = 120 sq ft.
- 12×12 = 144 sq ft.
- 12×14 = 168 sq ft.
- 16×12 = 192 sq ft.
- 14×16 = 224 sq ft.
- 18×15 = 270 sq ft.
- 20×18 = 360 sq ft.
How to Calculate Room Size If Room’s Dimension is not Available?
The answer to this query has also been addressed above in the article. The best way to carry this out is by using the pacing method, that is, by calculating the length and width of the room on your foot, which might not be perfectly in sync with the marking tape or digital tool but will indeed give you the approx idea to proceed with your project ahead.

