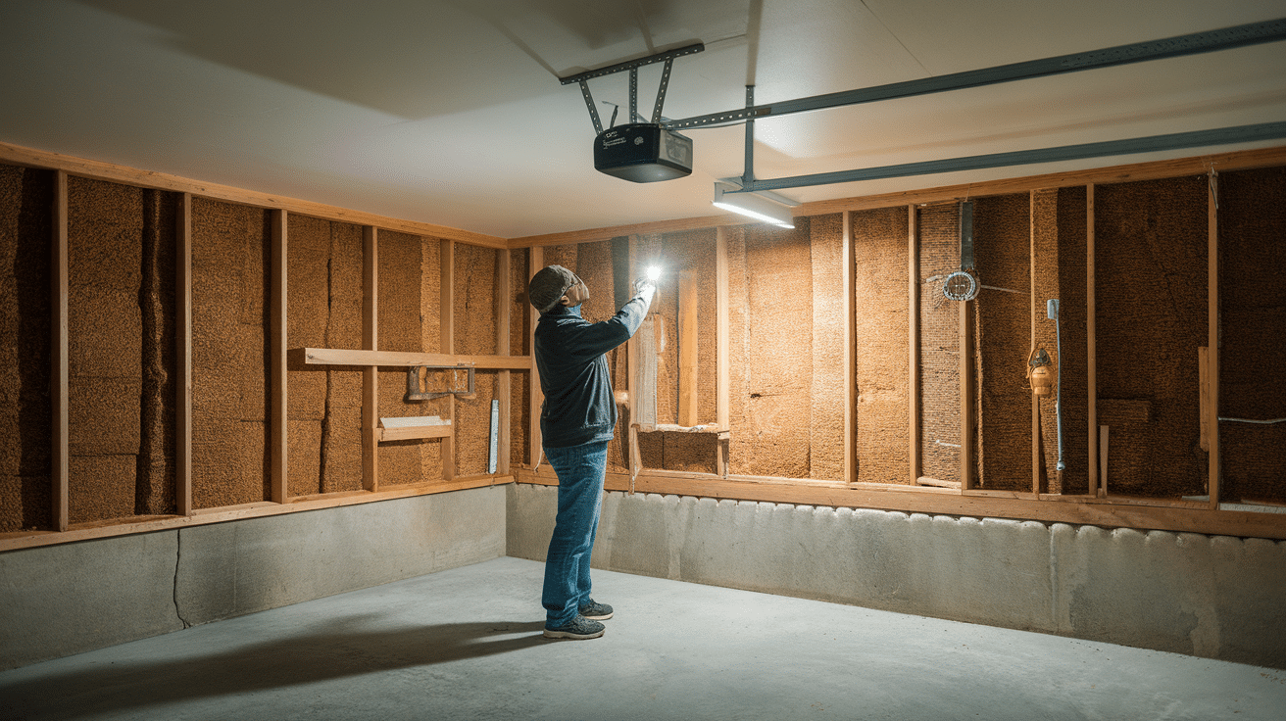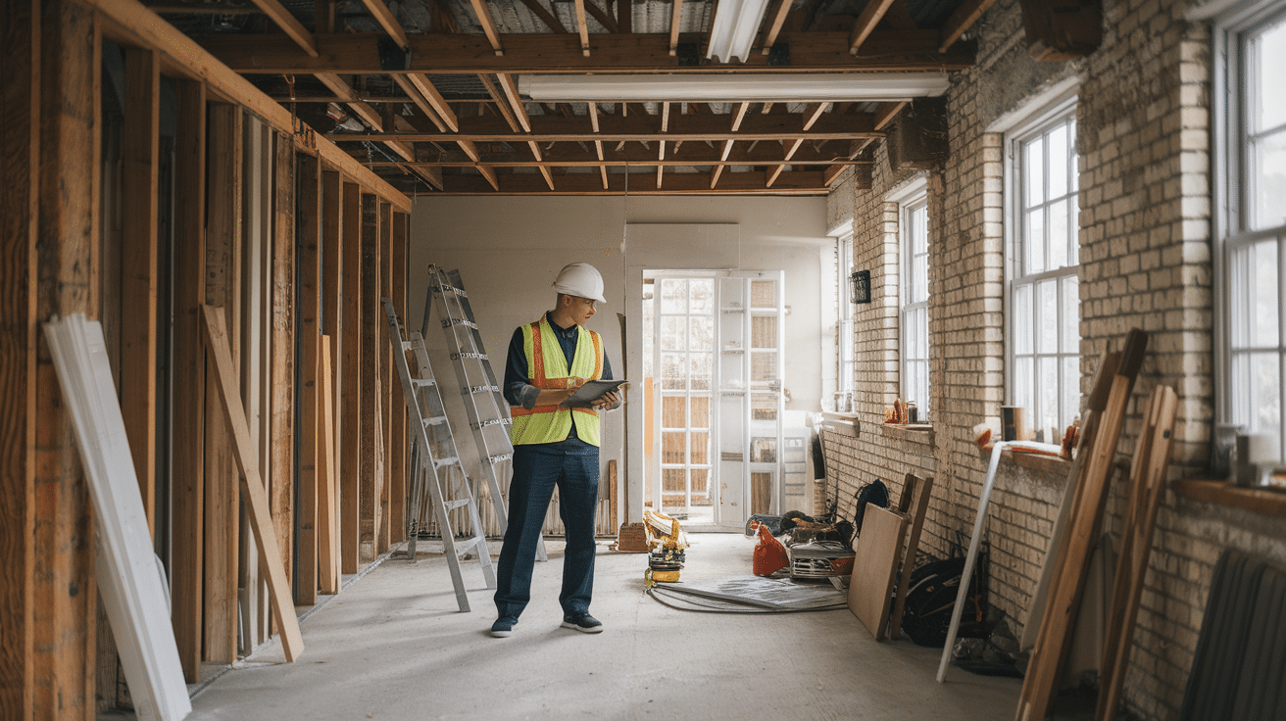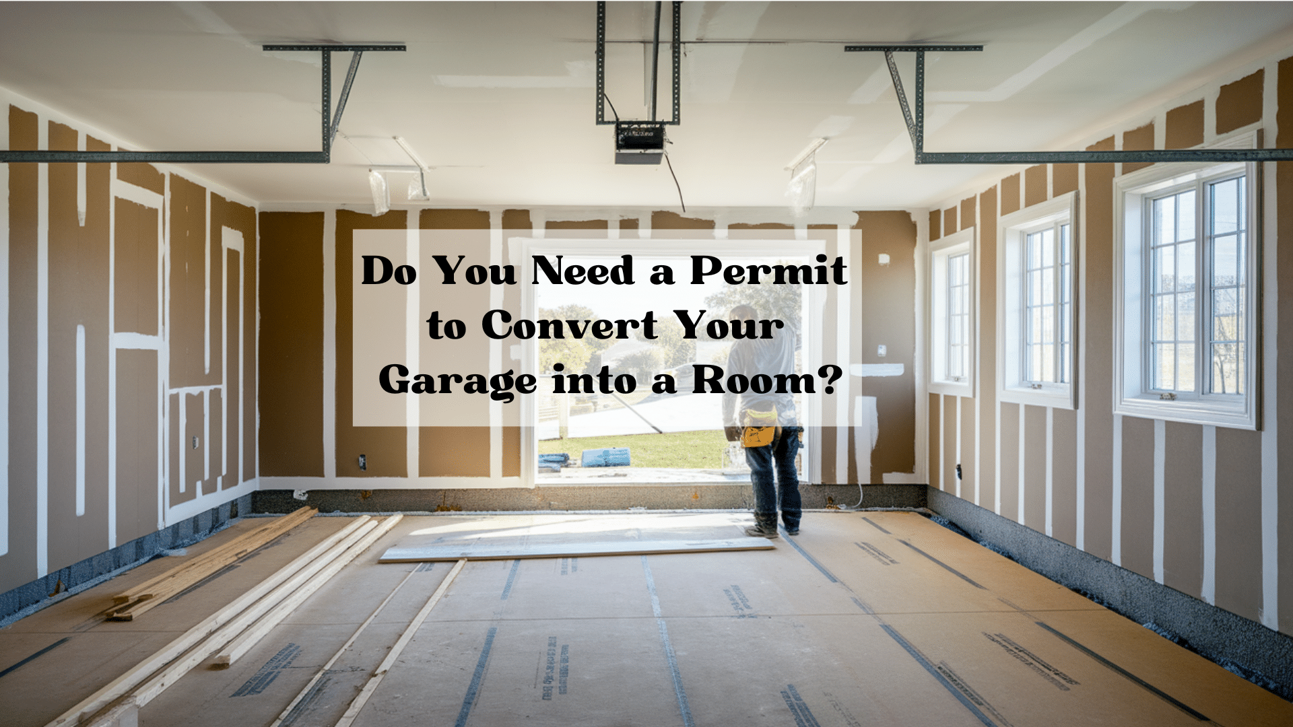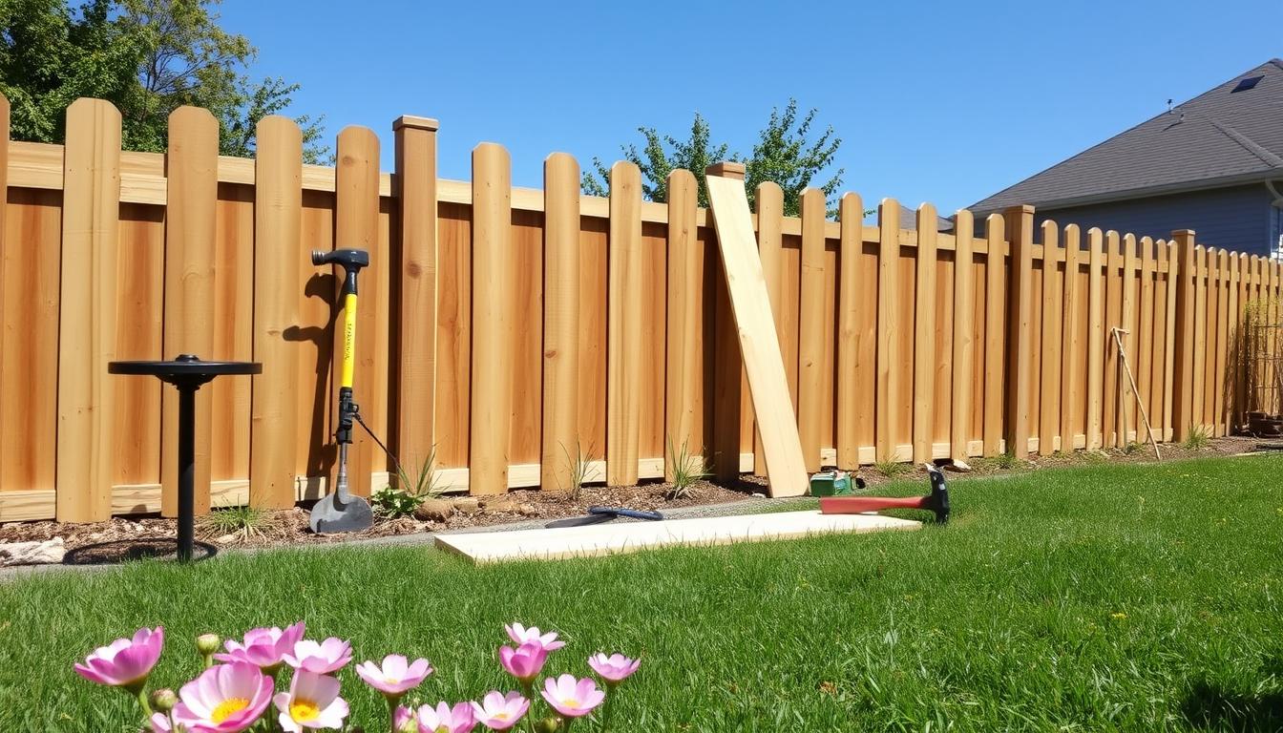Do You Need a Permit to Convert Your Garage into a Room?
Are you looking to turn your garage into a usable living space? Before you pick up any tools, you’ll need to secure proper permits.
This isn’t simply bureaucratic paperwork – it’s an essential step to ensure your new room meets safety standards and building codes.
Most local officials need approval when changing a garage into a new room. The permit process verifies that your plans include adequate windows, proper insulation, safe electrical work, and necessary fire safety features.
Getting permits seems like an extra step, but it protects your investment and prevents potential headaches.
Without them, you might face penalties, resale difficulties, or even be required to scrap your renovation.
Let’s go through what you need to know about garage conversion permits.
Do You Need a Permit to Convert Your Garage?
Yes, you will almost certainly need a permit to turn your garage into a living space.
This type of project involves changing how you use a part of your home, which local authorities want to monitor for safety and compliance reasons.
Key Considerations
When you convert a garage, you’re making a “change of use”, taking a space meant for cars and storage and turning it into an area where people will live or spend time.
This shift requires official approval through permits.
Most areas demand permits for any structural work (like replacing garage doors with walls), electrical additions (outlets and lighting), and plumbing installations if you’re adding a bathroom or kitchen feature.
1. Change of Use
Converting from a garage to a living space is officially considered a “change of use” in building terms.
This means the space must now meet all the requirements for a living area rather than a storage space, including proper ceiling height, windows, insulation, and more.
2. Zoning Laws
Your local zoning rules might have specific requirements about parking.
Since removing a garage eliminates parking spaces, some areas have rules about maintaining a certain number of parking spots on your property.
Check if your area has minimum parking requirements before starting your project.
3. Local Building Codes
The new living space must meet current building and energy codes.
This includes proper insulation values, window sizes for light and exit routes in emergencies, electrical work that meets safety standards, and ventilation systems.
These codes vary by location, so it’s important to check with your specific town or city building department.
What Are the Key Steps in the Conversion Process?
Converting your garage requires careful planning and following the right steps to ensure your project is both legal and safe.
Here’s how to handle the process from start to finish.
Step 1: Assess the Space

Begin by critically inspecting your garage. Check the foundation to make sure it’s solid and can support the living space.
Measure ceiling heights—most areas require at least 7 feet for living areas. Look for moisture issues or cracks that might need fixing.
Check if there’s enough natural light or if you could add windows.
This first look will help you understand what work needs to be done and if the conversion is practical for your space.
Step 2: Research Local Regulations

Contact your city’s building department or check their website to learn about specific rules in your area.
Each town has different requirements for garage conversions.
Some might have strict rules about keeping parking spaces, while others focus more on the building itself.
You’ll need to know about insulation requirements, window sizes, and other building code details that apply to your location.
Step 3: Submit Plans and Application

Your permit application will need detailed plans showing what you intend to do.
These typically include:
- A site plan showing your property and where the garage sits
- Floor plans of the existing garage and your proposed changes
- Details about electrical, plumbing, and heating systems you plan to install
- Information about insulation, windows, and other features
- Wall sections showing how you’ll construct new walls or modify existing ones
The more complete your plans, the smoother the approval process will be.
Step 4: Secure Permits

Take your completed application and plans to your local building department.
You’ll likely need several permits:
- Building permit for structural changes
- Electrical permit for wiring and outlets
- A plumbing permit if adding water lines
- Mechanical license for heating and cooling systems
There will be fees for each permit, which vary by location and project size.
Be prepared to answer questions or make changes to your plans if requested.
Step 5: Inspection and Approval

Once you have permits, you can begin work—but that’s not the end of the process.
You’ll need inspections at various stages- rough inspections for framing, electrical, and plumbing before you close up walls and a final inspection when all work is complete.
Don’t skip these inspections—they’re not just legal requirements but safety checks that help ensure your new space is properly built.
After passing your final inspection, you’ll receive a certificate of occupancy or completion that makes your new living space official.
Common Challenges and How to Overcome Them
While converting your garage can add valuable living space to your home, you’ll likely face some hurdles along the way.
Being aware of these common challenges can help you plan better and avoid surprises.
Zoning Issues
Your neighborhood may have specific zoning rules that might limit what you can do with your garage. Some areas have strict rules about keeping the look of homes consistent or maintaining certain ratios of building to land.
To handle this, check your local zoning map to see what zone your property falls under.
Ask the zoning office if there are any special rules for garage conversions in your area. Find out if you need a variance (special permission) if your plans don’t quite fit the rules.
Some neighborhoods might have homeowners’ associations with additional rules beyond city zoning, so check those too if applicable.
Parking Requirements
One of the biggest obstacles to garage conversions is parking rules.
Since you’re removing car storage space, your city might have concerns about where vehicles will go.
Many areas require:
- A minimum number of off-street parking spaces for each home
- Proof that you can still meet parking needs without the garage
- Enough room for cars without blocking sidewalks or streets
Solutions might include creating a new driveway area, showing that street parking is allowed and available, or sometimes paying fees if your area offers parking requirement exceptions.
Space Limitations
Garages weren’t built to be living spaces, so they come with physical challenges:
- Low ceilings that might not meet the minimum height requirements (usually 7-8 feet)
- Concrete floors that are cold and may need raising to add insulation underneath
- Limited or no windows, which need to be added for light and emergency exits
- Garage door openings that need to be properly framed and insulated when converted to walls
- Potential drainage problems, especially if the garage floor slopes toward the door
Working with an experienced contractor who has done garage conversions before can help solve these structural issues.
Sometimes, simple solutions like raising the floor slightly can address multiple problems at once.
Conclusion
Getting the right permits for your garage conversion is not just about following rules—it’s about ensuring your new space is safe, properly built, and adds real value to your home.
Without permits, you risk fines, having to undo work, and problems when selling your house later.
Each city has its specific requirements, so what works in one place may not work in another.
Before you start tearing down that garage door or putting up walls, contact your local building department.
Their guidance will save you time, money, and stress in the long run.
With proper planning and permits, your garage can become a wonderful new living space.
Frequently Asked Questions
Is It Legal to Convert My Garage into a Room?
Yes, garage conversions are legal in most areas, but specific rules vary by location. Always check with your local building department for requirements.
Can I Convert My Garage Without a Permit?
No, converting without permits is illegal and risky. You’ll face fines, difficulty selling your home, and might have to undo all your work.
What Happens If I Don’t Get a Permit for My Garage Conversion?
You could face fines, be forced to remove the conversion, have insurance problems, and encounter issues when trying to sell your home.







