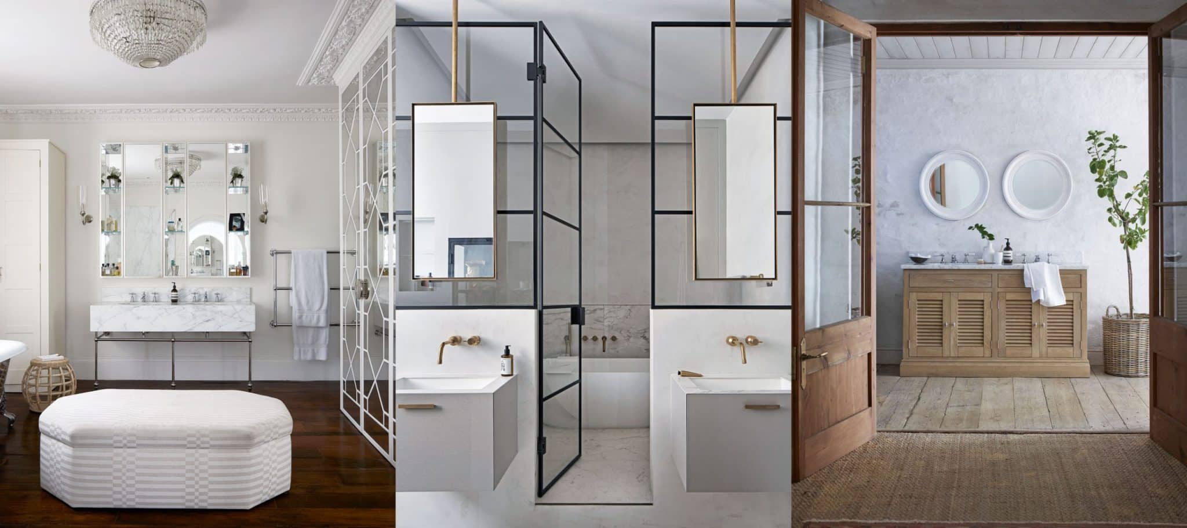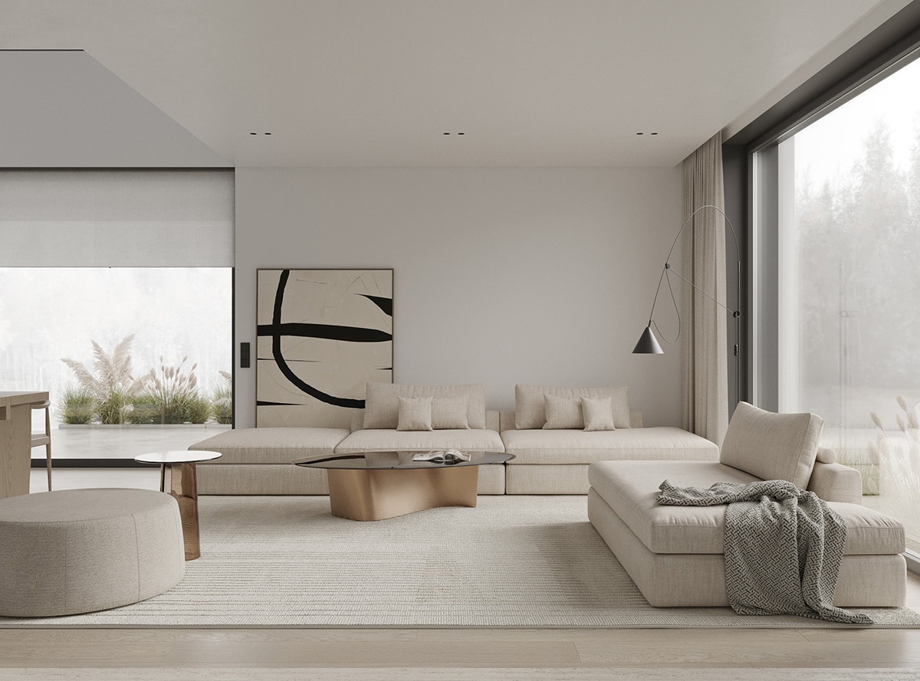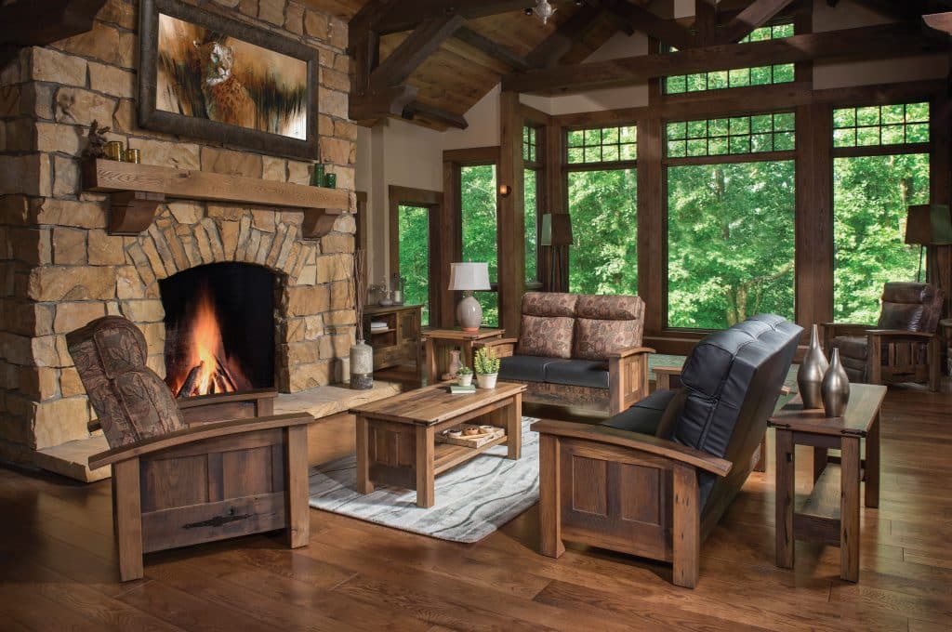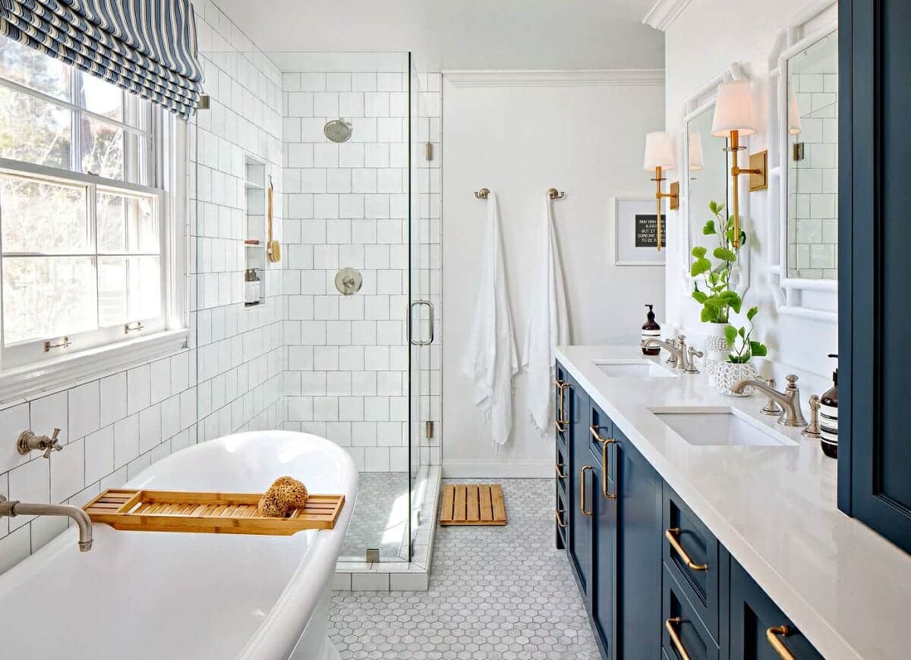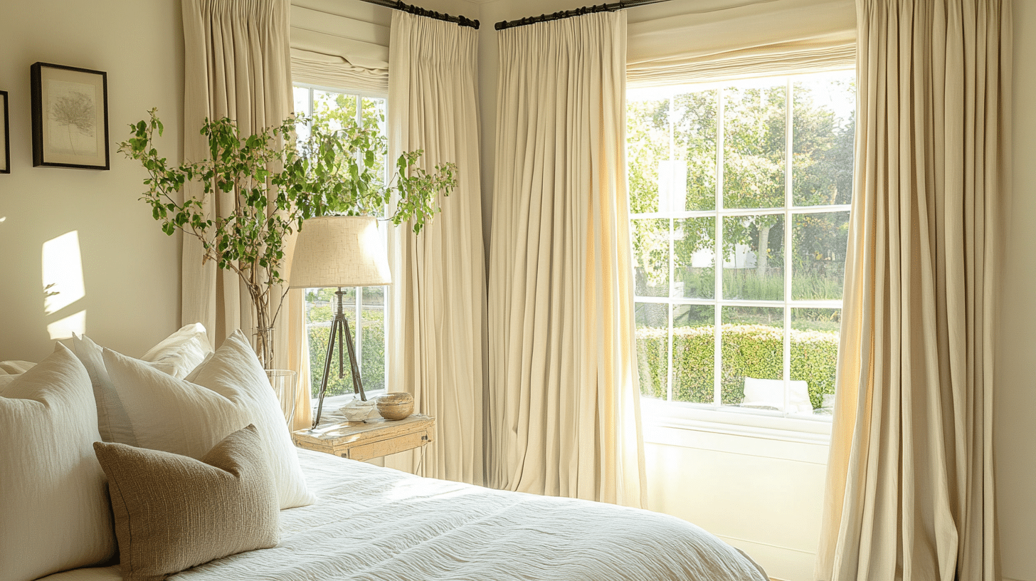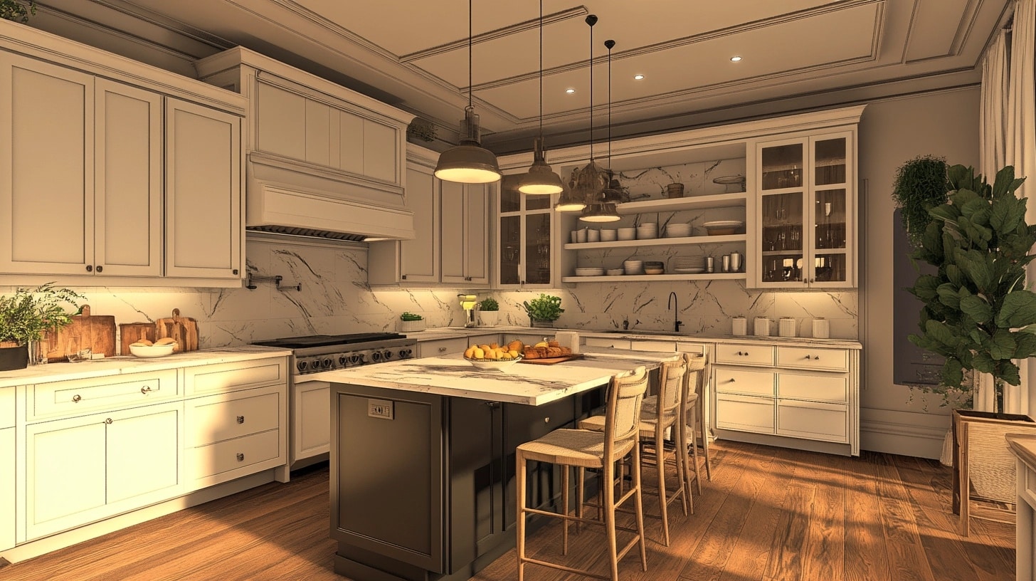Tips for Designing Ideal Bathroom Layouts
Are you planning to re-design your bathroom? Do you need to get more bored with your bathroom’s old and odd design? If so, then you are in the right place. We will give you ideas for bathroom layouts with the best products.
The layout of your bathroom is the most challenging part of the task. However, it can make all the difference between a good design and one that meets your needs.
The most viable option is to draw a scale layout of the space you’re remodeling. Measure carefully, considering details like windows, vent holes, and doors in the correct dimensions.
Before starting an experiment, confirm that your measurements are accurate. It will always be suitable if you stick to our straightforward instructions! Furthermore, see our article on planning a bathroom for more in-depth advice on tackling your project.
What You Need to Know About Bathroom Design
Designing a bathroom that accommodates everyone, including those with disabilities, is crucial. Safety, usability, aesthetics, and accessibility should all be considered.
- Check the bathroom’s ventilation. A well-designed ventilation system can reduce odors while reducing moisture and mold growth.
- Create a space- and accessibility-efficient bathroom plan. As you plan your area, consider the fixtures and fittings you’ll use and how they’ll fit in.
- Check that cleaning the bathroom will be accessible. Install wipe-clean surfaces and keep worktops and other surfaces debris-free.
- Give some thought to the lighting employed. Even though natural light is preferable, a warm, welcoming ambiance may still be achieved with adequate artificial lighting.
- Install safety elements like grab bars and non-slip floors, among others. These things can prevent accidents and improve restroom use.
- Select attractive and easy-to-maintain materials and colors. Consider moisture-resistant paints and materials to prevent mold and mildew growth.
How to Optimally Layout the Bathroom?
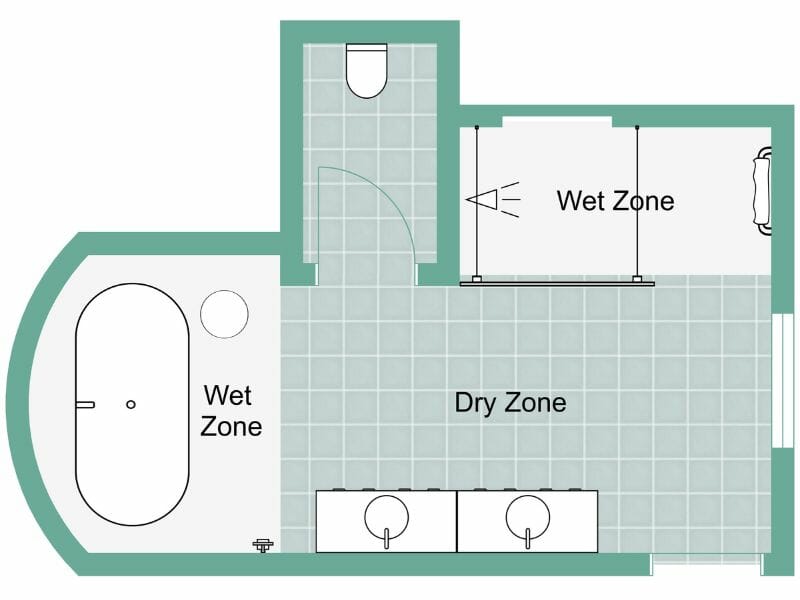
There are many things to focus on when you’re planning the layout. Take into account these quick pointers while dimensioning the bathroom layout:
1. What to Contain
Do you need a bathtub or shower, which takes 40% less floor space? It is our advice to choose showers instead of bathtubs. What about a single or two-vanity bathroom? A portable or fitted bidet? Your available space will determine many things.
2. Sizing
Use compact fixtures and fittings if possible. A vanity unit’s usual depth is 1 ft 8 inches [1] (50 cm). However, you might use a 1-foot (30 cm) to add more floor space in small spaces.
3. Zoning
Create dry and moist areas in your space. Your dry zone should have ample room for dressing and towel soaking, and you should adequately waterproof the wet spot.
4. Movement and Flow
Your bathroom should be easy to walk around and transfer from one place to another. Avoid obstacles like clumsy door swings. Install sliding doors on walls to reduce gridlock in the door area.
5. Positioning
Consider how to arrange bathroom fixtures with one another. For instance, having a mirror over your vanity, a towel rack next to your shower, and a bidet next to your toilet is pragmatic.
6. Toilet Layout
Floor cleaning will be more straightforward and stylish with a wall-mounted model. To minimize space, use a hidden in-wall cistern.
7. Privacy
Consider the line of sight when opening the door and utilize frosted glass on all windows and doors. Use door sweeps or in-wall insulation to soundproof your house.
8. Accessibility
Install grab bars in the shower and lavatory sections for elderly or less mobile family members. You need non-slip flooring, an enlarged entryway, and a toilet seat stand for them.
9. Storage
Bathroom storage options include hooks, rails, shelving, and cabinets. You can install a wall-mounted soap dispenser in your shower to reduce clutter.
Guidelines for Bathroom Design
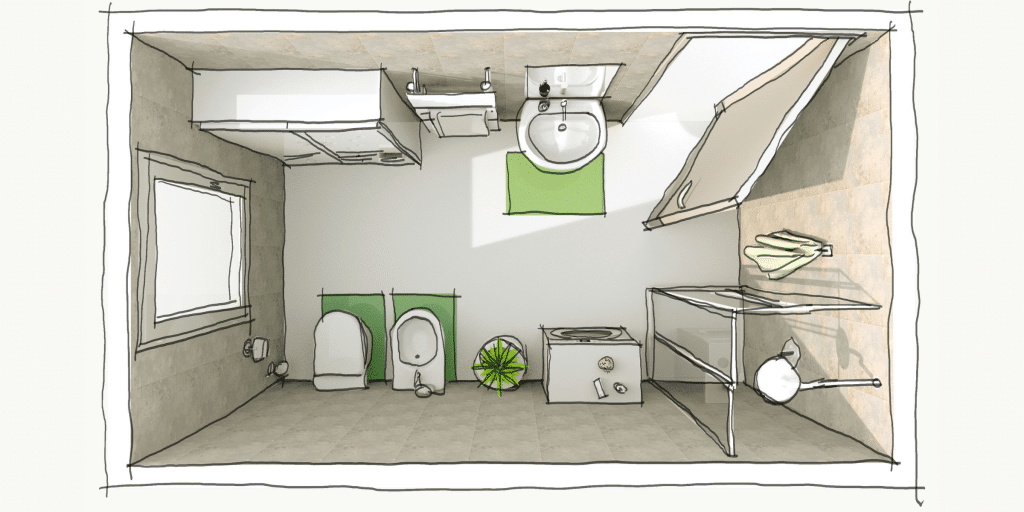
- Consider whether your bathroom has moist or arid areas. Examples of wet zones are within the bath and immediately outside the shower, whereas everywhere else is a dry zone. Locate damp zones apart from dry zones if at all possible. It can be frustrating to take a refreshing shower, step out to brush your teeth for just ten minutes, and return to find your feet inflated because of the wet bathroom.
- Showering has become the standard for everyday bathing, except for infants. Nowadays, taking a bath is often seen as a relaxing activity. You have been pondering whether it is possible to have a separate room for the bathroom.
- You can make your bathroom more visually attractive by raising the bath area a little or sinking it into the ground so your entire bathroom does not wet.
- Consider the line of sight from the bathroom door. If the bathroom door is left open, keeping the toilet away from the door is recommended to prevent it from becoming in view.
- Consider the design’s niche inclusion. In addition to serving as a storage cabinet, niches may be used to showcase waterproof plants or artwork or store objects used in the shower.
- A dividing wall can be designed for the shower walls to create the illusion of a separate wash basin area.
- Be careful not to bang the door handle into a glass cubicle when installing it.
- If your bathroom has windows consider getting patterned or etched glass for them because you need seclusion there. Although I suppose it’s unnecessary, if a wall area isn’t accessible to a window, check if light from a skylight or light pipe may be included in the design.
- Organize your heating, storage, towel-hanging, and other minor fixtures like shower shelves, soap holders, and toilet paper holders.
Bathroom Layouts Dimensions
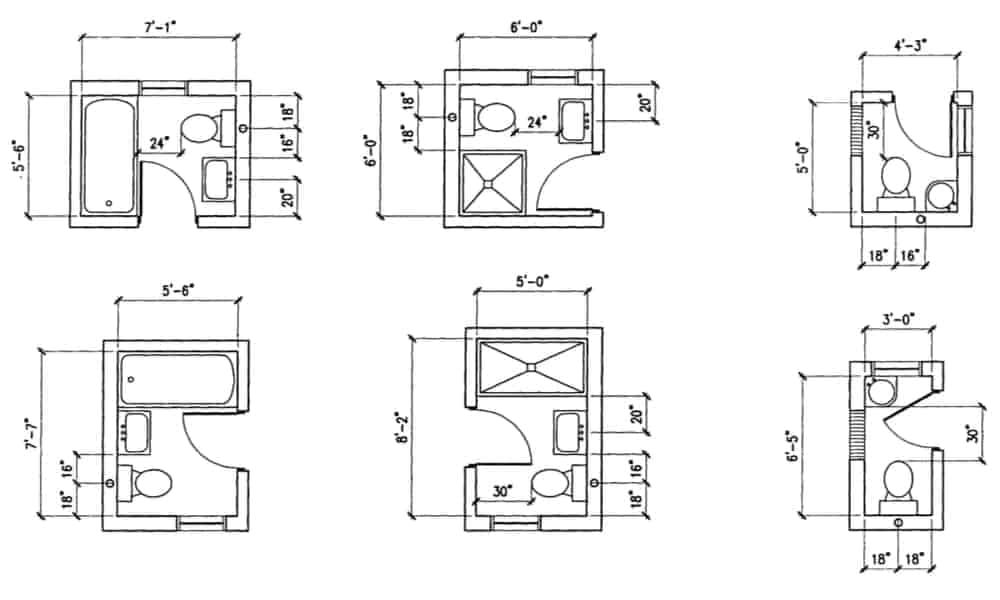
1. Shower Dimension
You can make a shower area as spacious as you like, just like a wet room, so the outer space is dry even after you shower. However, we advise a minimum of 2 feet 6 inches (77) square for enclosed showers.
You may enlarge it to a 3-foot, 6-inch (106 cm) square shower. By doing this, it will automatically improve your comfort when you take a shower, even for taller individuals.
2. Toilet Dimension
A bathroom measuring 2 feet 6 inches (76 cm) should accommodate a standard-size toilet and sink. If you have accessibility issues, the width can be increased to 3 feet (92 cm).
If you choose to have a concealed cistern or a wall-mounted toilet, you will save yourself one foot (30 centimeters)
3. Vanity Dimension
The minimum dimensions for a single vanity unit are 2 feet wide by 1 foot 8 inches deep(61 cm x 51 cm). On the other hand, if you have some space, we suggest you add a larger surface or a double vanity. It will provide ample space for storing all your bathroom supplies.
Dos or Don’t of Bathroom Layouts
Whenever you start designing bathroom layouts as a newbie, you must figure out where to begin, what is appropriate, and what is not. As a guide, we are here to help you with the “dos and don’ts” section. With the unit, you will learn how to avoid making mistakes.
Dos
- Consider including a hand shower in your walk-in shower. This makes cleaning and washing the shower enclosure simple. Choose smaller tiles for the shower floor’s surface. The grout lines increase safety and perform best with small tiles in this region.
- The ventilation in your bathroom should be checked regularly, a crucial component often overlooked. Always ensure adequate ventilation to protect the bathroom’s furniture or decor from being harmed by steam from the shower or bath.
- Do make a mood board and visit local showrooms to create a new-looking bathroom. Using the measurements, make a to-scale sketch of the bathroom windows stored in sanitary ware. Find a bathroom expert to assist with the design and provide 3D renderings.
Don’ts
- Avoid placing the incorrect tile in the correct location. The type of tile you choose depends on the spot. It would be best to determine whether it is slip resistant, whether the space is moist and wet, and whether the tile is approved for underfloor heating.
- Create a location to store all bathroom and shower supplies. The method for keeping everything together is a metal basket or a built-in niche. A hook should also be included to hold the washcloth off the ground. You will improve your showering experience for years by paying attention to every small detail.
- Pay attention to underfloor heating. Few things are more opulent than coming out of the shower onto a warm tile floor. After your regular hygiene routine, a toasty, warm towel waiting for you might be the difference between a down chilly towel and nothing at all.
Conclusion
Enhancing the design of a bathroom requires careful evaluation of various factors to maintain functionality, ease, and visual appeal. You can create a well-designed bathroom with the above-mentioned suggestions and instructions provided.
Do consider that the furnishings and fittings must be determined according to your tastes. Get the frosted glass on doors and windows for privacy. Use hooks, rails,shelving, and cabinets to store towels, toiletries, and other bathroom items. Pay attention to underfloor heating, ventilation, and tile choice to improve convenience and utility.
Do let us know how you liked the article.
Frequently Asked Questions
How Can I Maximize the Storage Space in a Small Bathroom Layout?
Make the most effective use of vertical space in a tiny bathroom using wall-mounted cabinets or shelves. Make use of over-the-toilet cabinets or a basin with integrated drawers for storage. Add compact organizers such as hooks or containers to store bathroom amenities, towels, and other necessities.
What Are Some Tips for Creating a Functional and Attractive Bathroom Layout?
The emphasis must be on maximizing space by organizing fittings close together, choosing supplies that communicate and endure moisture, incorporating adequate lighting for both usefulness and the environment, and personalizing the area with elegant decor and accessories that represent your tastes and likes for developing an efficient and attractive bathroom layout.
What Should Be the Distance Between the Toilet and Other Fixtures in a Bathroom Layout?
Generally, it is recommended to have at least 15 inches, or 38 cm, of space on each side of the toilet. Also, 24 inches (61 cm) in front of it in a bathroom layout. This space allows you to move quickly and conveniently.
How Can I Ensure Proper Ventilation in The Bathroom Layout While Designing It?
Bathroom air circulation is critical to eliminating humidity and odors, and setting up a ventilation fan or exhaust pipe aids in successfully removing all of these components. Including a window or vent opening also allows for natural ventilation and the entrance of fresh light, resulting in a more pleasing and healthier atmosphere in the bathroom.

