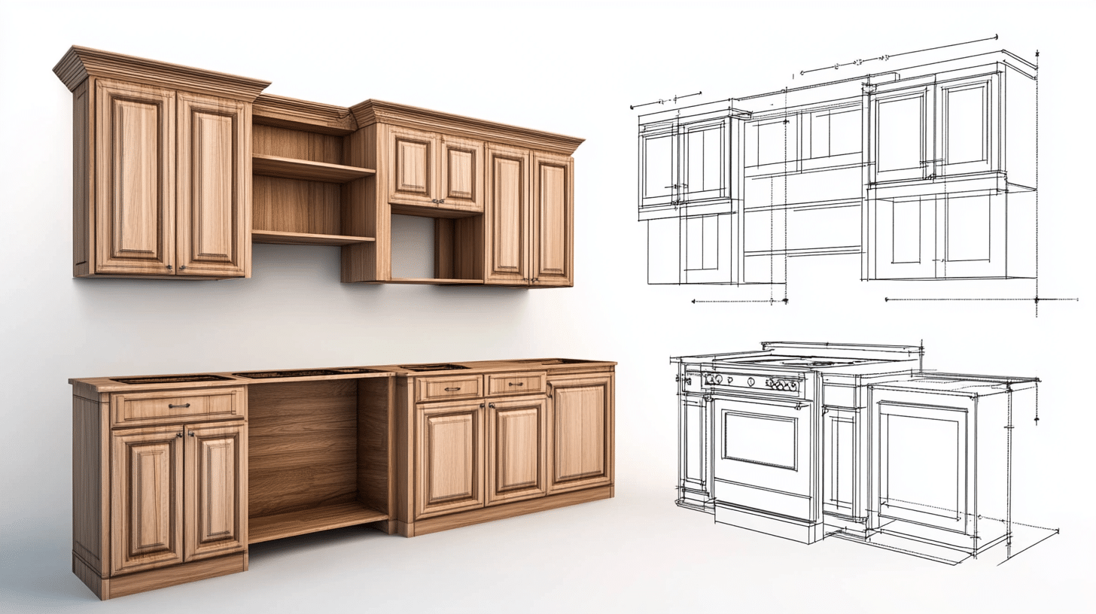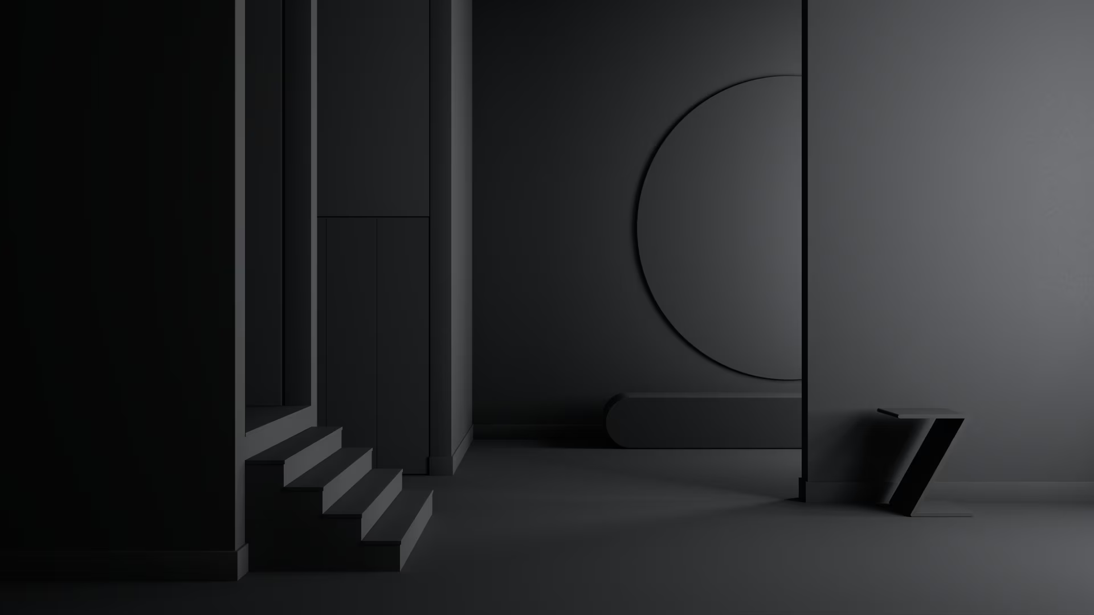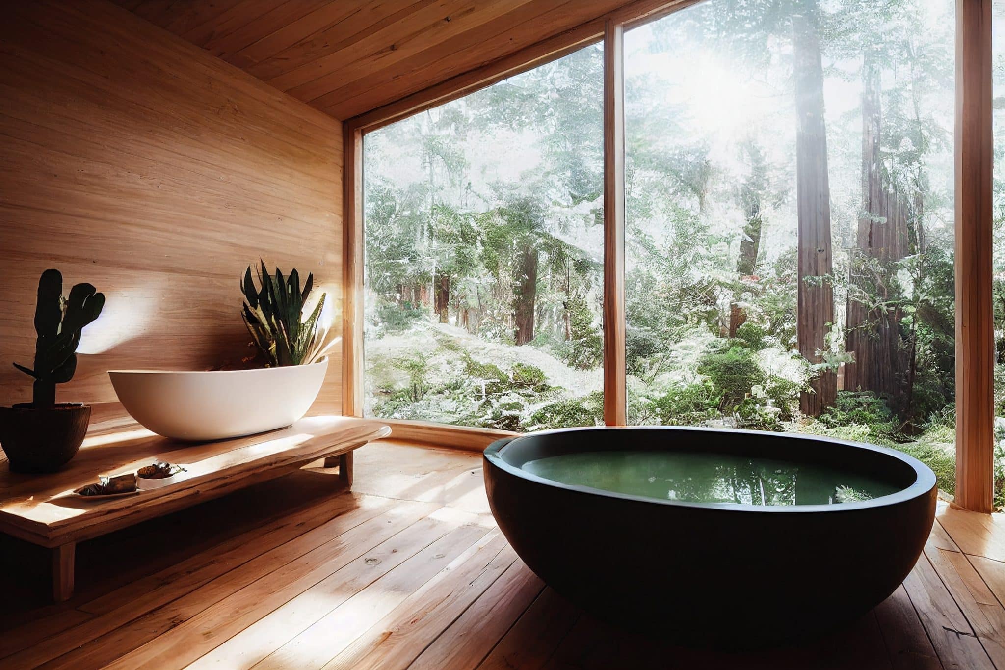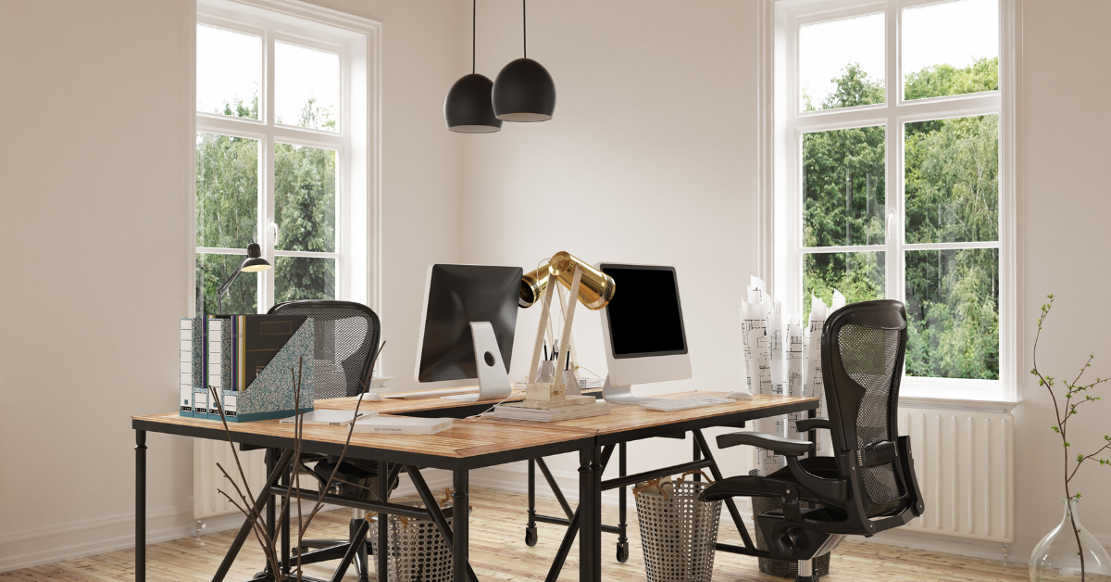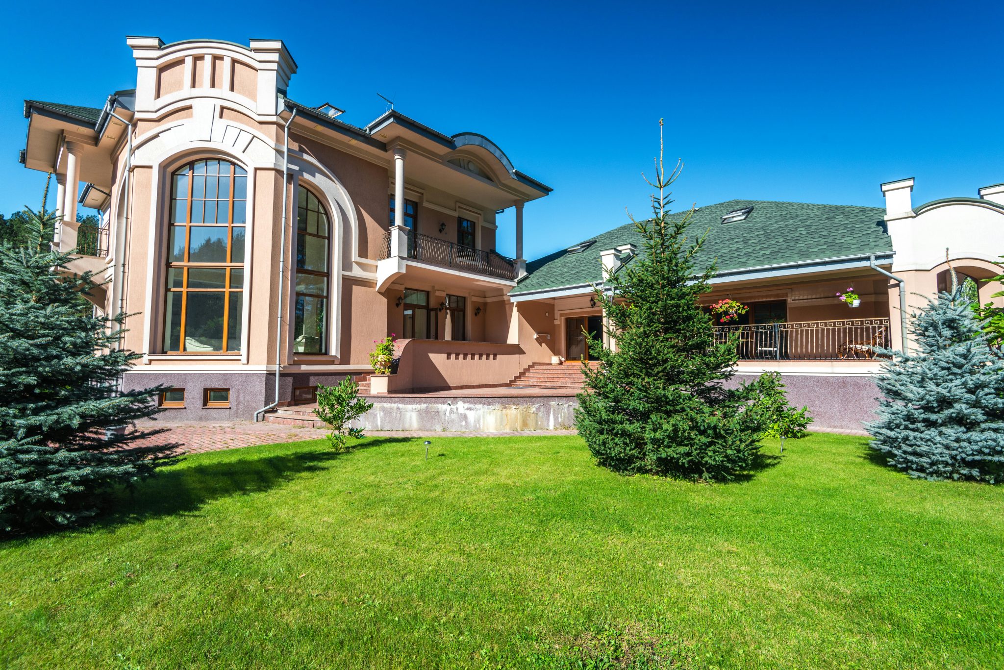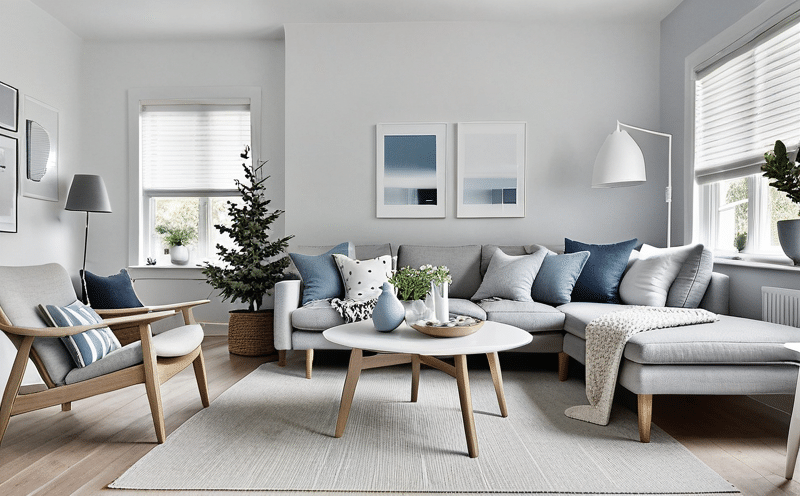Exploring Kitchen Cabinet Height Trends in Design
Have you noticed how standard kitchen cabinets don’t always fit your needs? I see this often – some people strain to reach high shelves, while others wish they had more storage space above.
Many homeowners feel stuck with layouts that don’t match their lifestyle.
I’ve spent years working with different cabinet heights, and I know there’s a better way to plan your kitchen. Getting the right cabinet height can make your kitchen more useful and comfortable.
In this post, I’ll show you current trends in kitchen cabinet heights, share practical tips for choosing the right measurements, and help you understand how cabinet placement affects your daily kitchen use.
An Overview of Standard Kitchen Cabinet Heights
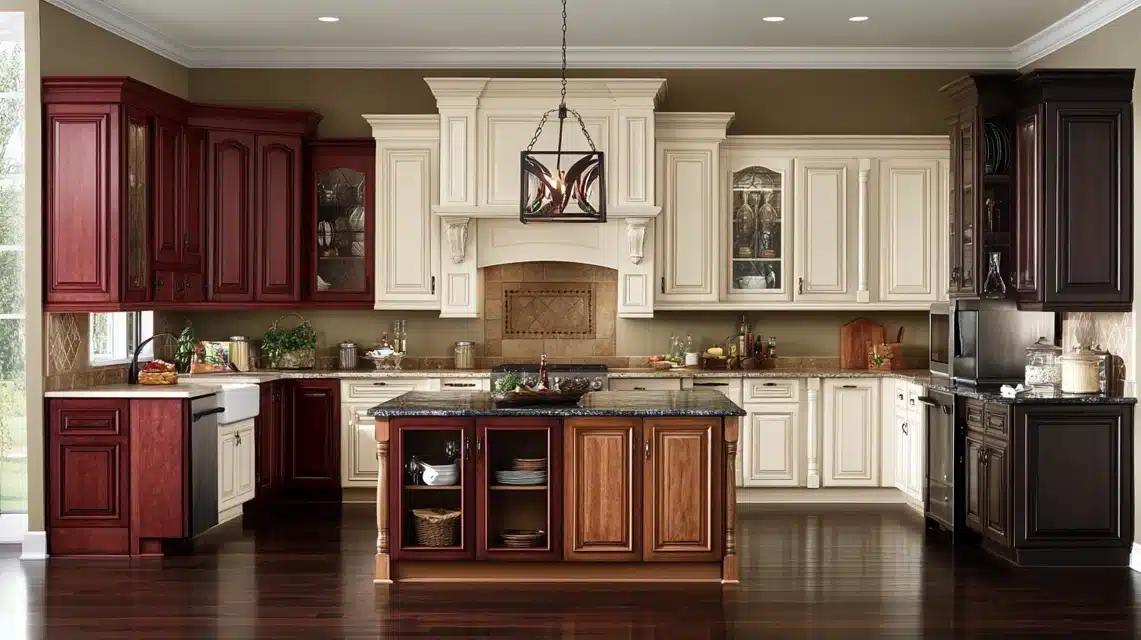
Let’s talk about the standard heights I regularly see in today’s kitchens with modern kitchen cabinets.
- Base cabinets sit on the floor and are typically 34.5 inches tall. When you add a 1.5-inch countertop, you get the standard counter height of 36 inches. I find this height works well for most cooking tasks.
- Wall cabinets come with more options. The most common height is 30 inches, but you can find them in 12, 15, 18, 24, 36, and 42-inch heights. These cabinets usually hang 18 inches above your countertop. This space gives you enough room to work with small appliances like coffee makers and toasters.
- For upper cabinets, the total height from the floor matters too. I usually see them installed around 54 inches from the floor. This placement creates good spacing between your counter and the cabinet bottom.
- Tall cabinets, often called pantry cabinets, stand anywhere from 84 to 96 inches. These full-height units offer lots of storage space. I recommend the 84-inch height for rooms with 8-foot ceilings, while 96-inch cabinets fit nicely in rooms with 9-foot ceilings.
Here’s a handy breakdown of measurements I use:
- Floor to countertop: 36 inches
- Countertop to upper cabinet: 18 inches
- Upper cabinet height: 30-42 inches
- Total wall cabinet height from floor: 54 inches
- Tall cabinet options: 84-96 inches
- Base cabinet depth usually runs 24 inches, while wall cabinets are 12-13 inches deep. These depths let you store plates in wall units while keeping enough space for larger items in base cabinets.
If you’re picking heights for your kitchen, think about who uses the space most. If you’re tall, you might want higher wall cabinets. If you’re shorter, lower heights could work better.
A Closer Look at Installation Heights and Clearances
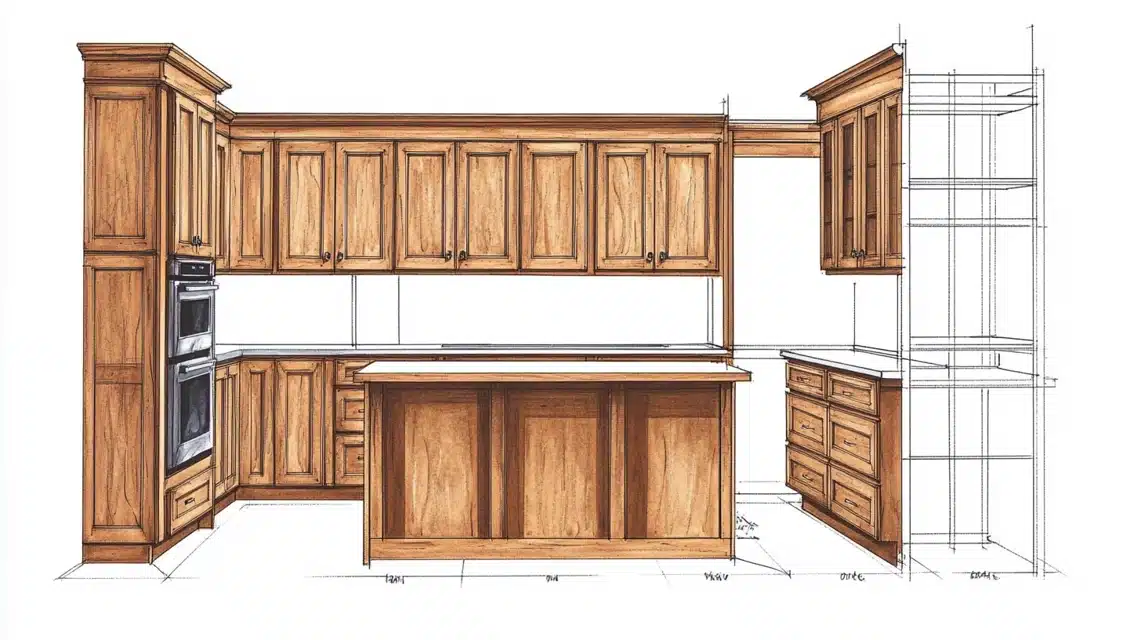
1. Space Above the Counter
The space between your countertop and wall cabinets needs careful planning. I always stick to an 18-inch gap as the minimum clearance. This space lets you fit most kitchen appliances underneath. For example:
- Your coffee maker needs about 12-14 inches
- A stand mixer takes up 14-16 inches
- Most toasters need 8-10 inches
2. Ceiling Considerations
When I install upper cabinets, I look at the ceiling height first. For an 8-foot ceiling, I leave about 1-2 inches of space above the cabinets. This gap stops the cabinets from scraping the ceiling and makes cleaning easier.
For 9-foot ceilings, you have more options:
- Standard 30-inch cabinets with a larger gap above
- Taller 42-inch cabinets with crown molding
- Stacked cabinets with two sets of doors
3. Working Triangle Clearances
The space between cabinets affects your kitchen triangle – the path between your sink, stove, and fridge. I make sure there’s at least 4 feet of walking space in these areas. This space lets you:
- Open cabinet doors fully
- Move around while cooking
- Let others pass by safely
4. Special Installations
Over-appliance clearances need special attention:
- Above ranges: 24-30 inches for safety
- Over fridges: 1-2 inches for ventilation
- Around wall ovens: 2 inches on each side
5. Corner Cabinet Spacing
Corner cabinets need extra thought. I usually plan for:
- 36 inches of clearance for doors to open
- 24 inches of space for drawers to pull out
- Extra room if you’re installing lazy Susans
6. Toe Kick Measurements
The toe kick area at the bottom of base cabinets is often overlooked. I recommend:
- Height: 4 inches
- Depth: 3 inches
- This lets you stand close to cabinets comfortably
7. ADA Compliance
For accessible kitchens, the measurements change:
- Counter heights: 32-34 inches
- Upper cabinet height: 48 inches from floor
- Wider spaces between cabinets: 42 inches minimum
These measurements help create a kitchen that works well for everyone. Remember, while these are standard clearances, you can adjust them based on your needs and kitchen size.
Detailed International and Metric Measurements
| Measurement | European Standards | UK Standards | Australian Standards | Japanese Standards | Chinese Standards |
|---|---|---|---|---|---|
| Base Cabinet Height | 87-90 cm | 870 mm | 870-890 mm | 80-85 cm | 85-90 cm |
| Counter/Worktop Height | 91-93 cm | 910 mm | 900-920 mm | 85 cm | 90-92 cm |
| Wall Cabinet Depth | 30-35 cm | 300 mm | 300-320 mm | 30 cm | 28-32 cm |
| Space Between Counter and Wall Units | 45-50 cm | N/A | 450-600 mm | 40-45 cm | N/A |
| Full/Tall Unit Height | 200-220 cm | 2100 mm | 2100 mm | N/A | 210-220 cm |
| Wall Unit Height | N/A | 720 mm | N/A | N/A | N/A |
| Total Unit Height (Tall Units) | N/A | N/A | 2100 mm | N/A | 210-220 cm |
Conversion Guide
- 1 inch = 2.54 cm
- 1 foot = 30.48 cm
- 1 meter = 39.37 inches
- 1 mm = 0.039 inches
Universal Features (Common Worldwide)
- Base Cabinet Depth: 56-60 cm
- Wall Cabinet Minimum Height: 60 cm
- Standard Door Width: 40-60 cm
- Drawer Height Range: 15-30 cm
Common Factors Influencing Cabinet Height Selection
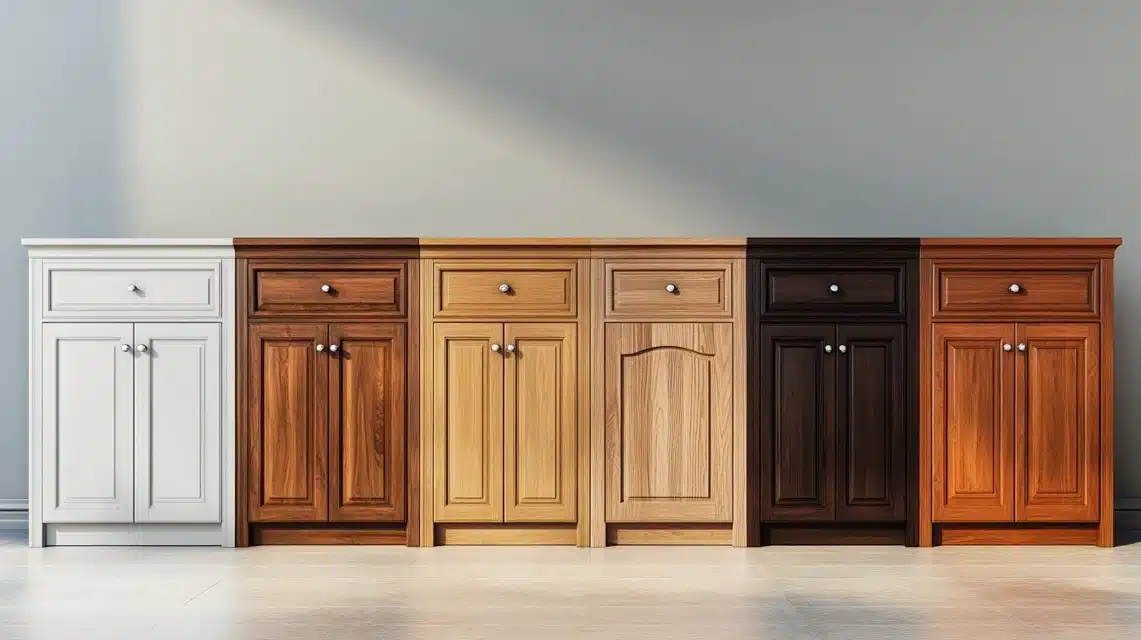
1. User Height and Reach
The people using the kitchen determine ideal cabinet heights. Here’s what I consider:
- Short users need lower wall cabinets, around 48-52 inches from the floor
- Tall users feel more comfortable with cabinets mounted at 56-58 inches
- Most families need heights that work for multiple people
2. Kitchen Layout and Size
Your kitchen’s shape and dimensions affect cabinet heights:
- Small kitchens might need taller cabinets to maximize storage space
- Open floor plans allow for varying cabinet heights without looking cramped
- L-shaped kitchens need consistent heights along both walls
3. Storage Requirements
Storage needs influence height decisions:
- Large families need more storage space, suggesting taller wall cabinets
- People who store lots of small items benefit from lower cabinets
- Those who keep special equipment need custom height arrangements
4. Room Features
Your kitchen’s physical features matter:
- Window placement limits where tall cabinets can go
- Sloped ceilings change possible cabinet heights
- Existing fixtures might restrict cabinet placement
5. Appliance Integration
Kitchen appliances affect cabinet height choices:
- The refrigerator height needs matching tall cabinets
- Microwave placement requires specific clearances
- Range hoods need proper spacing between counters and cabinets
6. Visual Balance
The look of your kitchen depends on cabinet heights:
- Mixed heights create visual interest
- Uniform heights look organized
- Cabinet heights should match your kitchen’s style
7. Ceiling Height
Your room’s height sets limits:
- 8-foot ceilings work best with 30-inch wall cabinets
- 9-foot ceilings allow for 42-inch wall cabinets
- 10-foot ceilings offer space for stacked cabinets
8. Accessibility Needs
Special needs require careful planning:
- Wheelchair users need lower counters and cabinets
- People with limited mobility need easily reachable storage
- Multi-generation homes might need varied heights
9. Budget Considerations
Money affects height choices, too:
- Standard heights cost less than custom sizes
- Taller cabinets cost more but offer more storage
- Mixed-height cabinets might increase installation costs
10. Future Plans
Think about long-term use:
- Growing families might need more storage later
- Aging in place requires accessible heights
- Resale value improves with flexible cabinet heights
These factors work together to help create a kitchen that fits your needs. The right cabinet heights make your kitchen more useful and enjoyable.
How to Customize Cabinet Heights
| Modification | Cost Range | Details |
|---|---|---|
| Base Cabinet Modifications | $100 – $500 per cabinet | |
| – Add Extra Toe Kicks (2-4 inches) | $100 – $200 | Raises cabinet height |
| – Install Leg Levelers | $150 – $300 | Adjustable height option |
| – Custom Base Cabinet Orders | $300 – $500 | Specific height requirements |
| Wall Cabinet Adjustments | $200 – $800 per cabinet | |
| – Lower Mounting Positions (Labor Only) | $200 – $300 | Changes mounting position |
| – Stack Two Sets of Cabinets | $400 – $600 | Vertical stacking of cabinets |
| – Custom Height Wall Cabinets | $500 – $800 | Tailored to specific height needs |
| Extended Height Solutions | $600 – $1,500 per cabinet | |
| – Floor-to-ceiling custom Units | $1,000 – $1,500 | Full-height custom cabinetry |
| – Stacked Cabinet Systems | $800 – $1,200 | Cabinets stacked for added height |
| – Extended Height Pantry Cabinets | $600 – $1,000 | Taller pantry cabinets |
| Crown Molding Options | $10 – $50 per linear foot | |
| – Simple Crown Molding | $10 – $20 per foot | Basic crown molding installation |
| – Stacked Crown Molding | $20 – $30 per foot | Multi-layered crown molding |
| – Custom Detailed Crown Work | $30 – $50 per foot | Intricate and custom crown molding |
| Cabinet Risers | $50 – $200 per cabinet | |
| – Wood Block Risers | $50 – $100 | Simple riser installation |
| – Metal Cabinet Feet | $100 – $150 | Metal-based risers |
| – Adjustable Platform Systems | $150 – $200 | Flexible height adjustment systems |
| Under-Cabinet Modifications | $75 – $300 per cabinet | |
| – Light Rail Molding Addition | $75 – $150 | Lighting and trim beneath cabinets |
| – Bottom Trim Modifications | $100 – $200 | Changes to bottom trim or design |
| – Under-Cabinet Storage Systems | $200 – $300 | Storage solutions added under cabinets |
| Counter Height Changes | $200 – $1,000 per section | |
| – Shimming Existing Counters | $200 – $400 | Raising or adjusting existing counters |
| – New Counter Installation | $500 – $800 | Installing new counters |
| – Custom Height Counter Fabrication | $800 – $1,000 | Countertops made to specific heights |
| Storage Solutions | $150 – $600 per unit | |
| – Pull-Down Shelving Systems | $150 – $300 | Shelving that pulls down for easy access |
| – Vertical Divider Installations | $200 – $400 | Dividers for better organization |
| – Custom Drawer Configurations | $400 – $600 | Drawers designed to specific needs |
| Professional Installations | $50 – $100 per hour | |
| – Basic Height Adjustments | $50 – $75 per hour | General height changes |
| – Complex Modifications | $75 – $100 per hour | More involved changes |
| – Multiple Cabinet Alterations | $65 – $85 per hour | Multiple modifications or installations |
Certain Safety Factors to Consider While Installation
- Always check wall studs and support capacity before mounting wall cabinets.
- Use proper electrical clearances – keep a 6-inch distance from outlets and switches.
- Maintain correct spacing between gas lines and cabinet mounting points.
- Ensure ventilation gaps around appliances meet local building codes.
- Use correct screw lengths to prevent piercing hidden pipes or wires.
- Keep a minimum clearance of 24 inches between the stovetop and cabinet bottom.
Conclusion
Getting your kitchen cabinet heights right makes a big difference in how you use your space. I’ve shared the standard measurements, installation tips, and ways to customize cabinets to fit your needs.
Whether you pick standard heights or go for custom options, the key is matching them to how you’ll use your kitchen.
Remember, there’s no single perfect height for everyone. Your choice should reflect your height, storage needs, and budget.
If you’re planning to modify your cabinet heights, start with a clear plan and consider getting help from professionals.
Want to learn more? Check out my guide on kitchen storage solutions, or leave a comment below about your cabinet height experiences.
Frequently Asked Questions
Are There Building Codes that Dictate Cabinet Heights?
Most building codes don’t specify cabinet heights. However, they do require minimum clearances for electrical outlets and around cooking surfaces – usually 24 inches above stovetops.
How Can I Adjust Cabinet Heights in Kitchens with Non-Standard Ceiling Heights?
I recommend using filler strips or custom-height cabinets for unusual ceiling heights. You can also add crown molding or stack smaller cabinets to fill odd spaces.
How Do Countertop Thickness and Toe Kick Height Affect Overall Cabinet Height?
Standard countertops add 1.5 inches to cabinet height, while toe kicks are typically 4 inches. These measurements affect your final working height and need planning.

