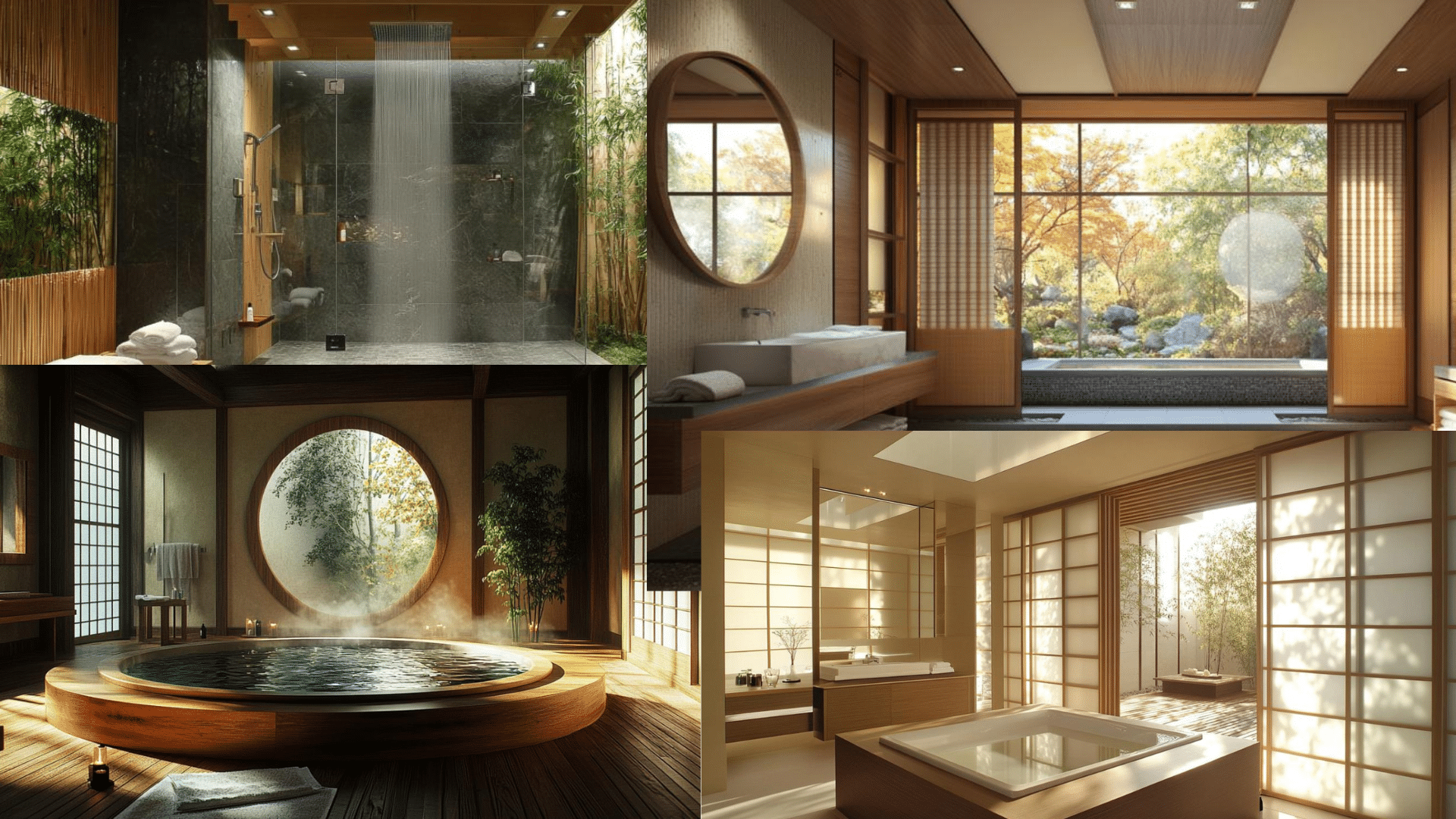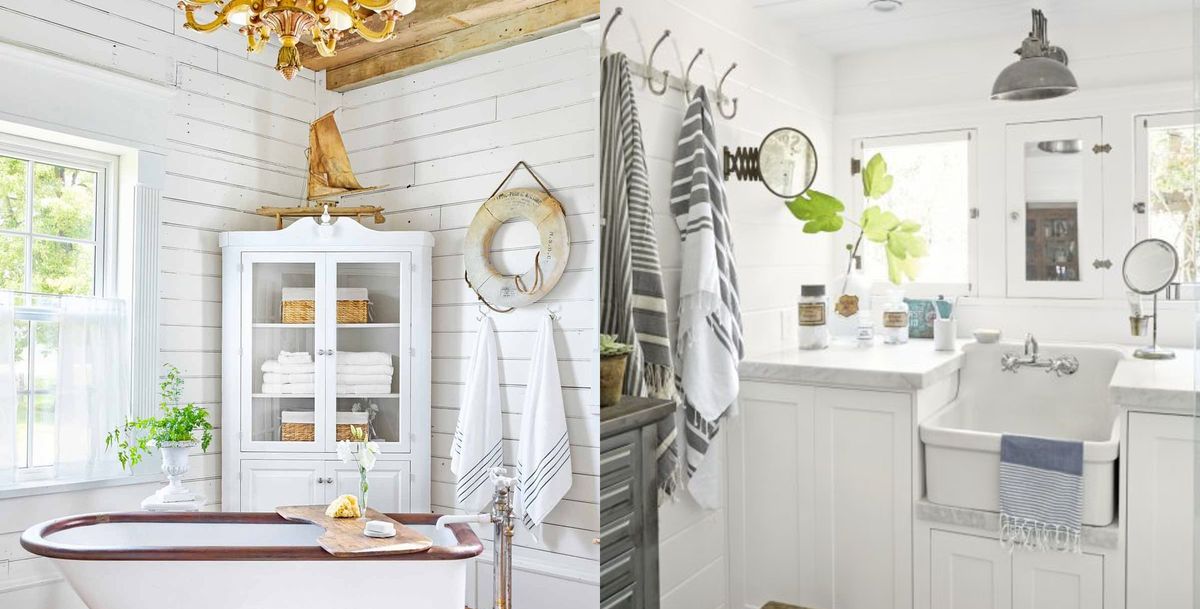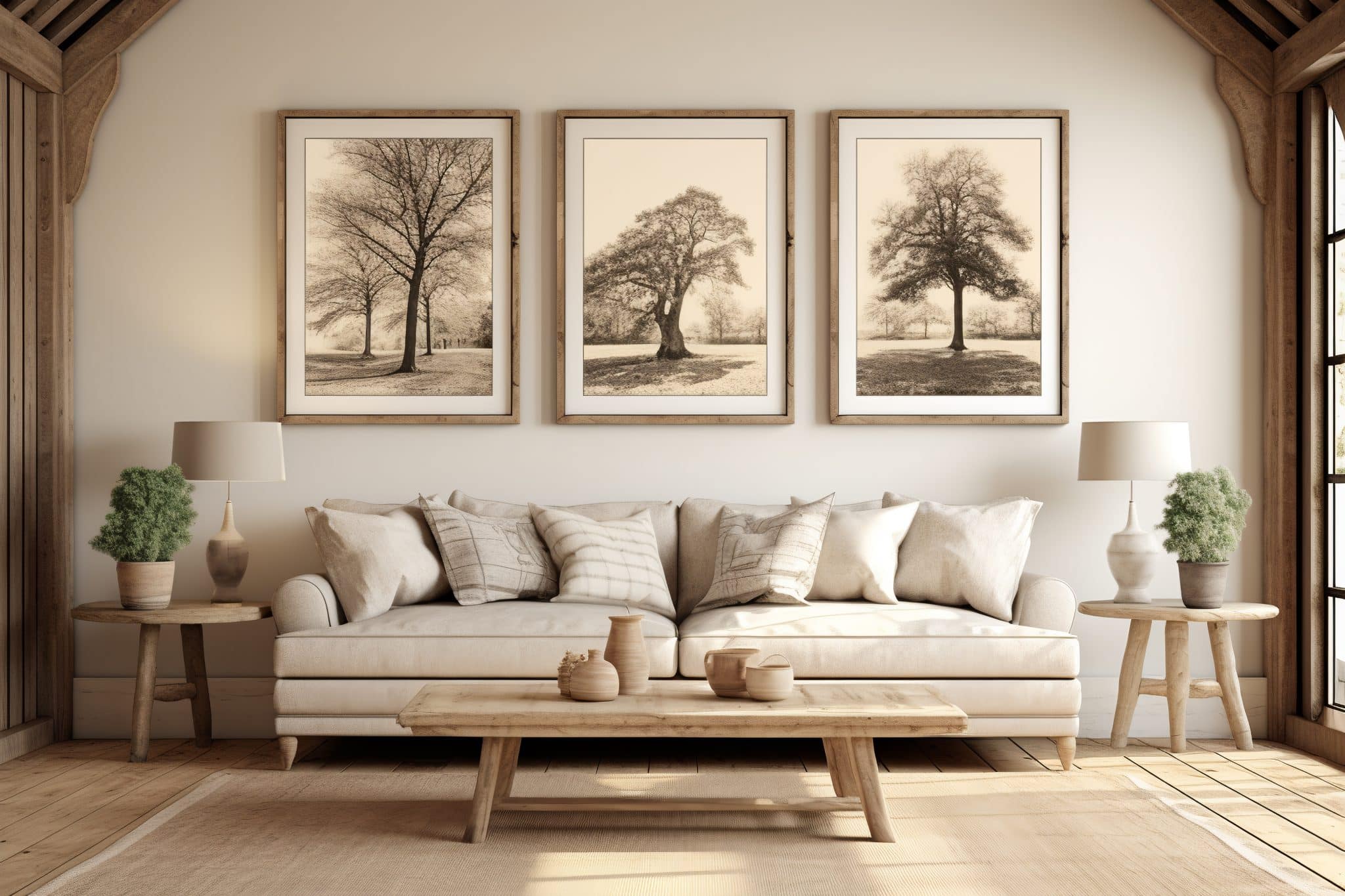15 Japanese Bathroom Layout Ideas for a Serene Space
Japanese bathrooms blend function and beauty, creating calm spaces like mini-retreats.
This blog will explore 15 layout ideas inspired by Japanese design to help you transform your bathroom.
We’ll consider ways to use space wisely, choose natural-feeling materials, and add touches that make the room peaceful.
Whether you have a big or a small bathroom, these ideas can help you create a relaxing spot that works well and looks great.
From smart storage to soothing colors, we’ll cover tips to bring Japanese style into your home.
Get ready to turn your bathroom into a place to unwind and refresh, just like in a Japanese spa.
Let’s dive into these layout ideas that can change how you see and use your bathroom.
Japanese Bathroom Layout Ideas for a Serene Space
1. Open Layout with Sliding Shoji Doors
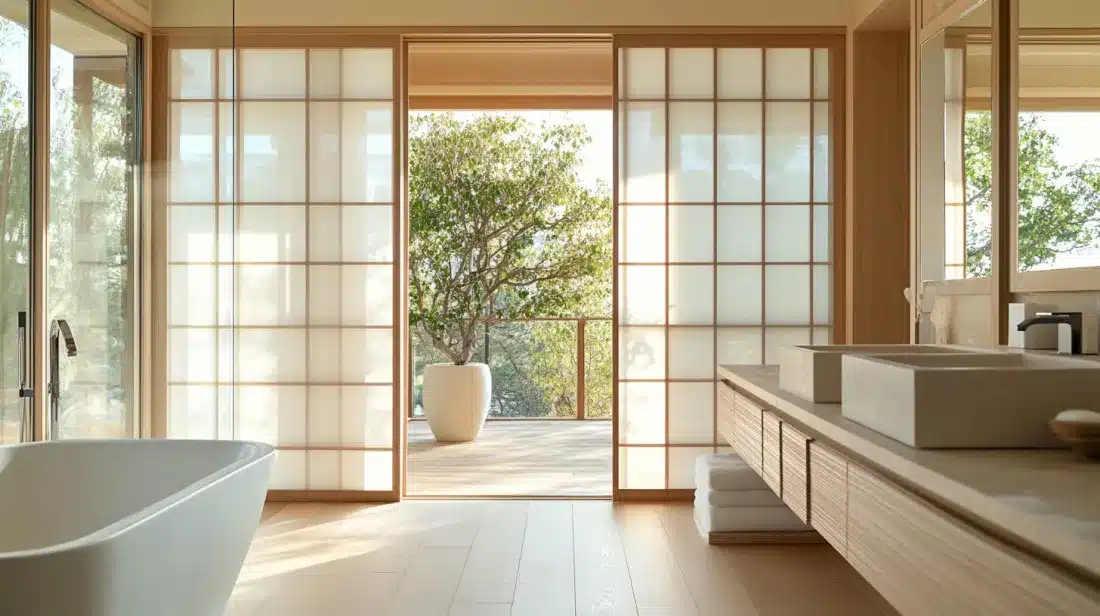
Large sliding Shoji doors with translucent paper panels gracefully open up to a peaceful outdoor space filled with greenery.
The doors allow soft natural light to enter the bathroom, enhancing the calm atmosphere.
The floor is crafted from light-colored wood, blending seamlessly with the wooden cabinetry and double sinks.
This layout exemplifies the balance of nature and design, promoting an airy, open environment that fosters relaxation.
The minimalist approach highlights simplicity, clean lines, and the thoughtful use of natural materials, creating an ideal retreat for unwinding and mindfulness.
Benefits: Maximizes natural light, allows for fluid transitions between spaces, and provides privacy without restricting openness.
2. Soaking Tub and Shower Combo in Separated Zones
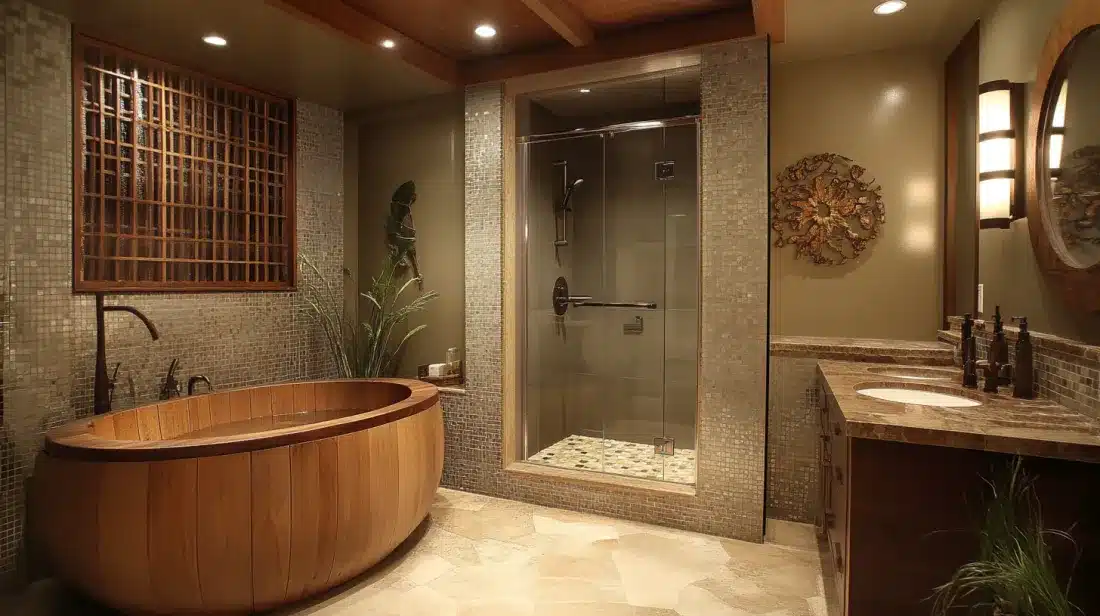
A warm, tranquil bathroom features a deep wooden soaking tub (ofuro) beside a glass-enclosed shower.
The natural wood grain of the tub complements the textured mosaic tiles lining the walls.
The walk-in shower offers a sleek, modern touch, with stone flooring and metal fixtures contrasting the warm tones.
Greenery and soft lighting elevate the peaceful atmosphere, while separating the tub and shower allows for distinct zones dedicated to relaxation and cleansing, ensuring an immersive and serene bathing experience.
Benefits: Defines spaces for relaxation and cleansing, enhances the spa-like experience and maintains an intimate yet open feel.
3. Minimalist Layout with Natural Materials
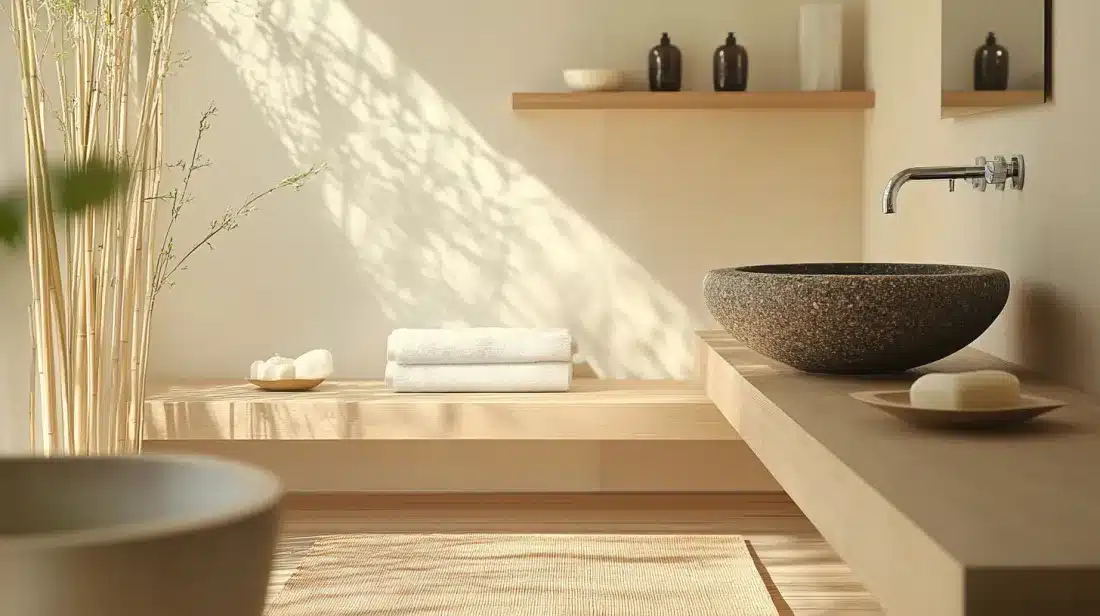
Soft natural light floods a minimalist bathroom, where the use of natural materials highlights the simplicity of the design.
A floating wooden shelf holds a smooth stone basin, which contrasts beautifully with the clean lines of the wooden countertop.
Bamboo accents, such as a slender plant and a woven mat, add organic texture, while neatly folded towels and essential items are thoughtfully placed.
The space’s neutral tones create an atmosphere of tranquility, ensuring a serene environment for relaxation and reflection.
Benefits: Reduces clutter for better mental clarity, emphasizes natural elements, and creates a calm, soothing space with minimal distractions.
4. Compact Layout for Small Spaces
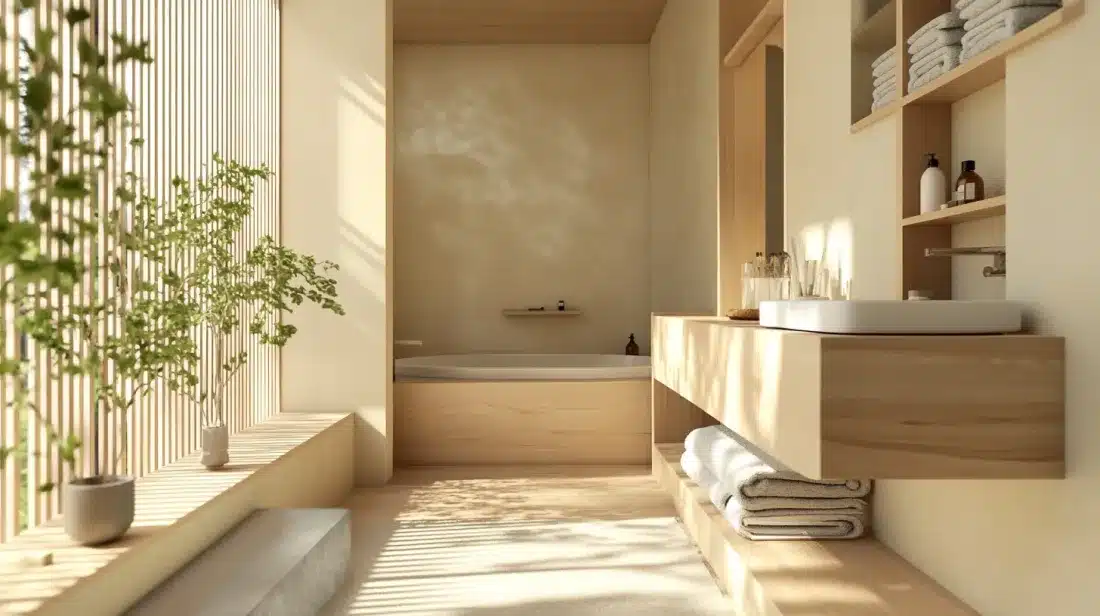
Natural light illuminates this compact yet beautifully organized Japanese bathroom, maximizing every inch of space with elegance and simplicity.
A small soaking tub perfectly fits into a cozy nook, surrounded by light wood paneling that creates warmth and a calming atmosphere.
The floating vanity and open shelving provide practical storage while maintaining the minimalist aesthetic.
Potted plants add touches of nature, while slatted wooden screens allow light to filter softly into the room.
The layout is clean, uncluttered, and ideal for small spaces, offering functionality and serenity.
Benefits: Optimizes space efficiency, combines practicality with aesthetics, and ensures a calm ambiance even in smaller areas.
5. Bathroom Overlooking a Garden
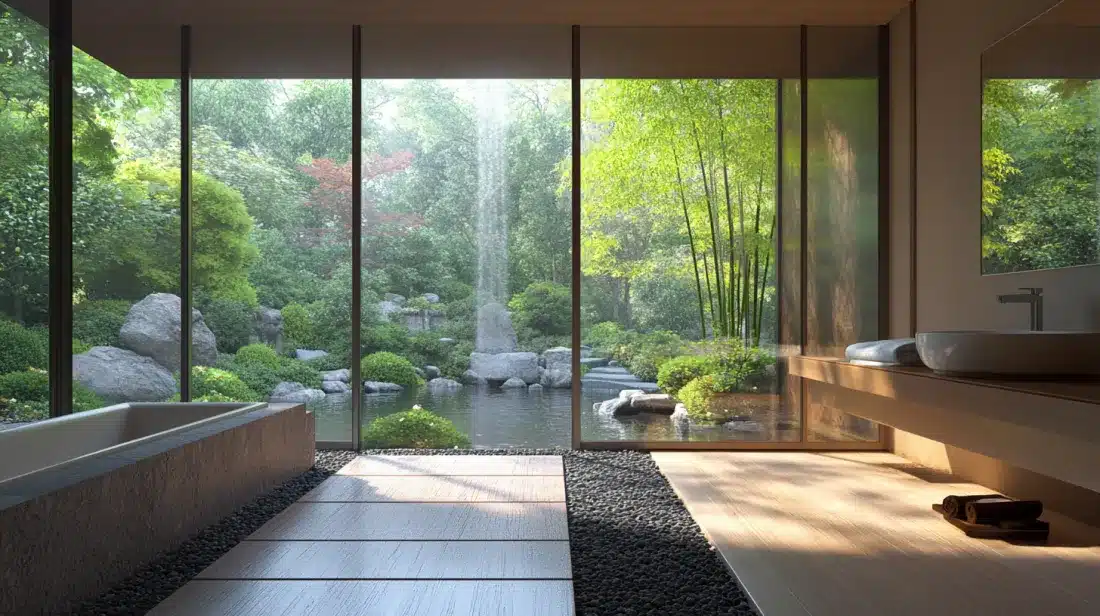
A tranquil bathroom extends seamlessly into nature, with floor-to-ceiling glass walls offering an unobstructed view of a lush Zen garden.
The serene outdoor space features bamboo, rocks, and a cascading waterfall, visually and audibly enhancing the calming atmosphere.
Inside, natural materials like stone and wood blend effortlessly with the garden, creating a harmonious flow between indoor and outdoor environments.
The minimalist interior design focuses on clean lines and open space, while the garden becomes a living element of the bathroom, promoting peace and relaxation.
Benefits: Connects the bathroom to nature, enhances relaxation with outdoor views, and creates a sense of openness while retaining privacy.
6. Separate Toilet and Bathing Zones
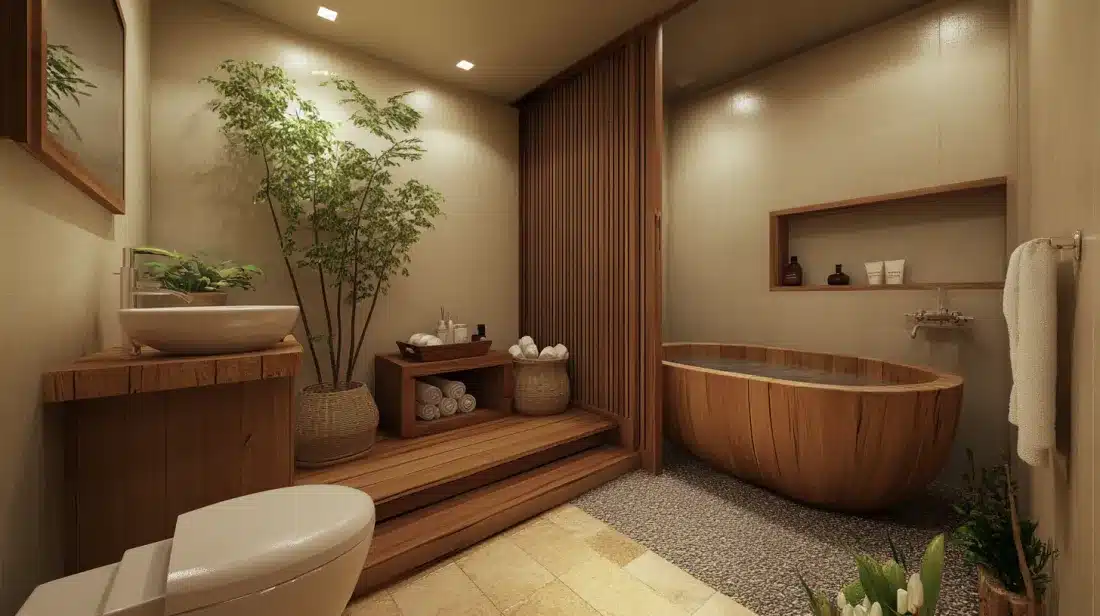
This Japanese-inspired bathroom creates a sense of calm by clearly separating the toilet and bathing zones.
A beautifully crafted wooden soaking tub is nestled in its area, framed by soft lighting and natural materials like stone and wood.
The toilet is discreetly placed away from the bathing space, ensuring privacy and a focused relaxation zone.
A small wooden vanity with a stone basin complements the minimalistic and organic design.
Lush indoor plants add a refreshing touch of nature, reinforcing the serene atmosphere while keeping each area distinct.
Benefits: Ensures privacy for personal spaces, maintains functional zoning and promotes an uncluttered, tranquil environment.
7. Multi-Zoned Layout with Transitional Spaces
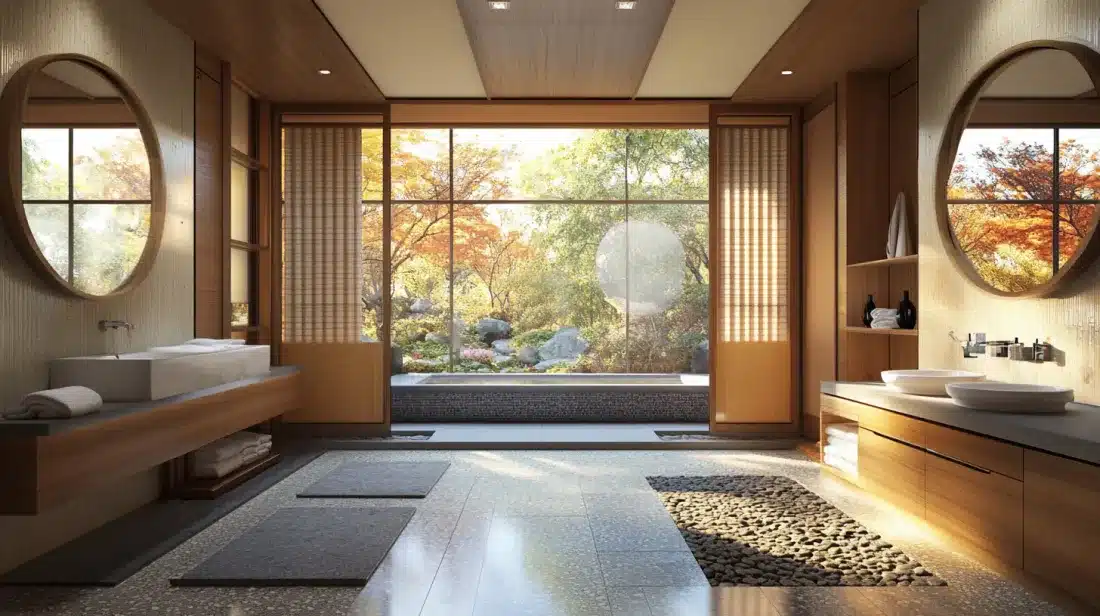
This spacious Japanese bathroom divides itself into multiple functional zones, each seamlessly connected through transitional spaces.
A wide pathway of smooth stones leads from the vanity area towards the bathing zone, creating a distinct yet connected flow.
Large windows flood the room with natural light and offer views of the serene outdoor garden while sliding wooden panels add privacy when needed.
The natural materials, such as wood, stone, and subtle textures, tie each zone together, creating a calm and harmonious environment that encourages relaxation and mindfulness in every area.
Benefits: Creates distinct spaces for different activities, enhances flow between zones, and maintains openness with optional privacy.
8. Garden and Indoor Fusion
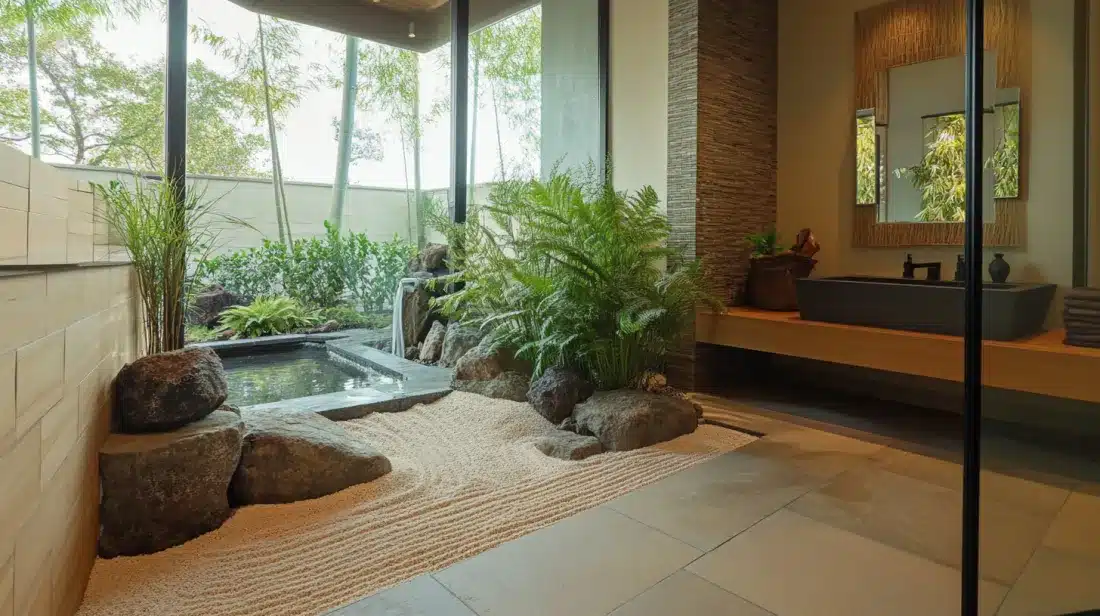
This Japanese bathroom beautifully blends indoor and outdoor elements to create a tranquil sanctuary.
A Zen garden with raked sand, large stones, and lush greenery merges seamlessly into the bathroom, offering a peaceful focal point.
The soothing sound of water flowing from a small indoor waterfall into a serene pool enhances the calming atmosphere.
Natural light pours through large windows, illuminating the space and connecting it visually to the outdoor garden.
Using wood, stone, and plants throughout the layout creates a harmonious and balanced environment, perfect for relaxation.
Benefits: Merges indoor and outdoor spaces, promotes a natural connection and enhances relaxation with flowing water and greenery.
9. Open Walk-In Shower Layout
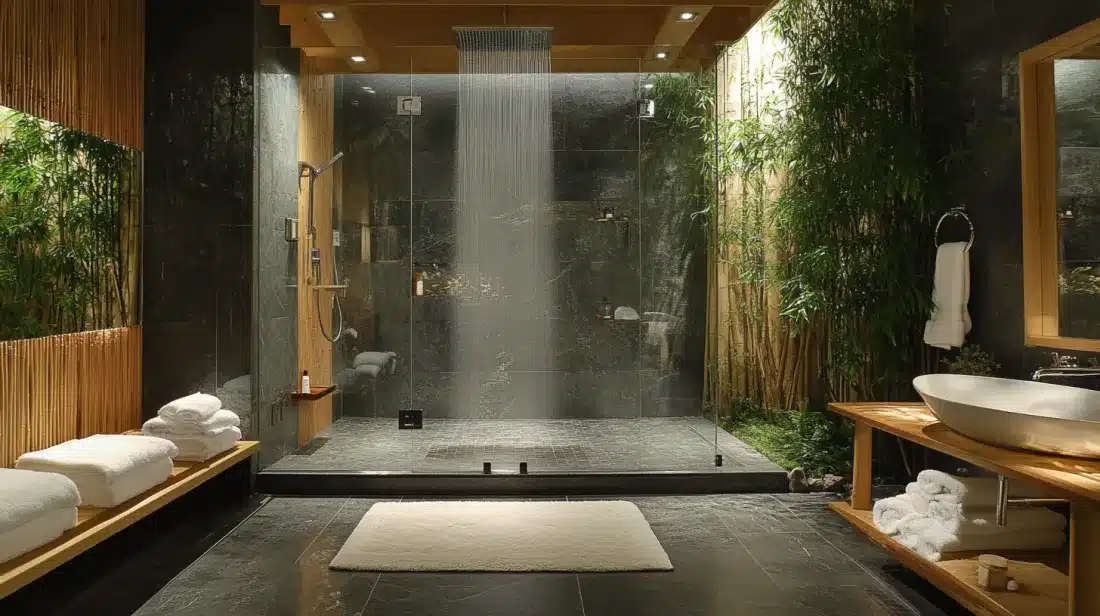
This modern Japanese bathroom features an open walk-in shower with sleek, floor-to-ceiling glass partitions.
The shower area is spacious and uncluttered, with natural stone flooring and dark marble walls that exude luxury.
A waterfall-style showerhead adds to the spa-like feel, while bamboo plants line the perimeter, blending natural elements with the clean design.
The soft lighting and minimalist decor emphasize the shower area as a serene relaxing space.
Wooden accents throughout the room, from the vanity to small storage elements, enhance the calming, Zen-inspired atmosphere.
Benefits: Offers a spa-like experience, maximizes space with minimal partitions and integrates natural elements for tranquility.
10. Dual-Level Bathroom Layout
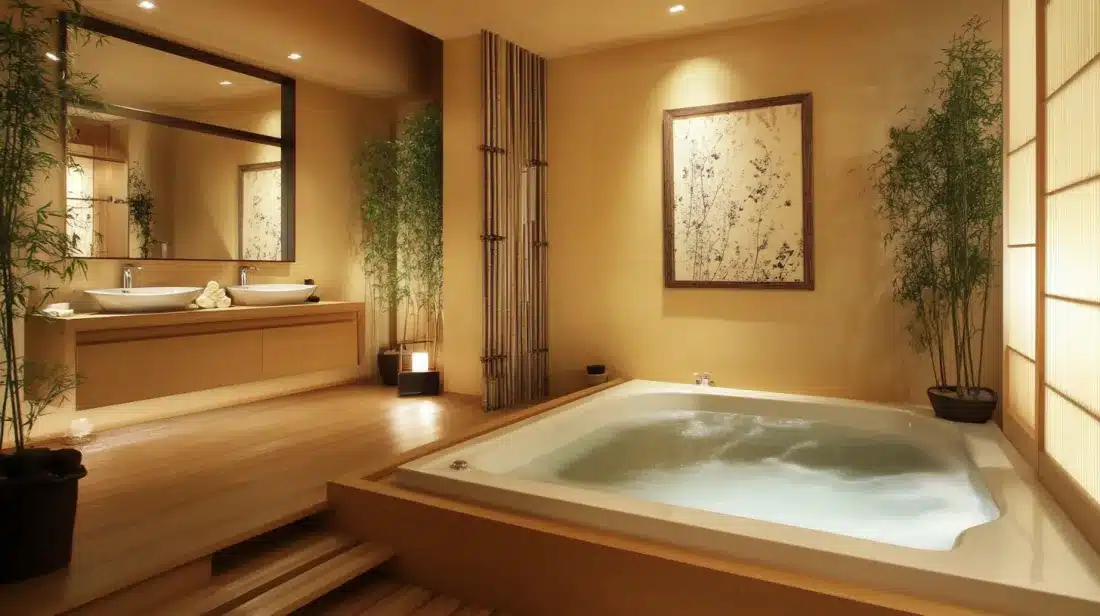
This serene dual-level Japanese bathroom is thoughtfully designed to elevate relaxation.
The soaking tub is recessed into the lower level, creating a cozy, intimate bathing area, while the vanity and wash zone are situated on the upper level, promoting a clean and functional flow.
Warm wooden tones throughout the space enhance the tranquil ambiance, while soft lighting creates a soothing atmosphere.
Elegant bamboo plants and minimalist artwork add to the sense of calm, with natural materials grounding the design in simplicity and harmony, making this layout perfect for relaxation and rejuvenation.
Benefits: Differentiates functional zones, adds dimension to the space, and ensures a peaceful atmosphere with natural elements.
11. Indoor Water Feature
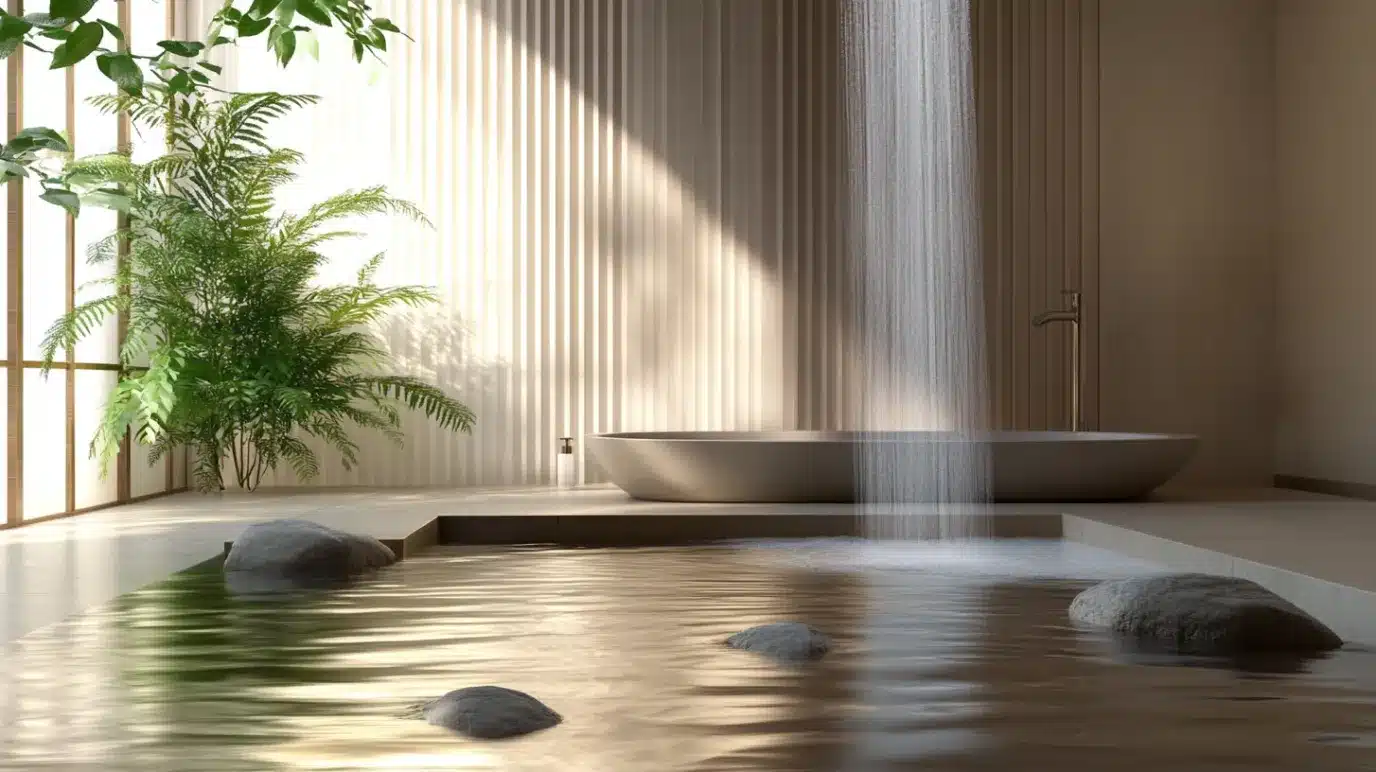
This tranquil Japanese bathroom features a calming indoor water feature, with smooth stones resting in a shallow pool of water.
A gentle waterfall cascades from above, adding soothing sound and motion to the serene space.
The minimalist design includes a sleek, modern soaking tub placed slightly above the water feature, enhancing the spa-like atmosphere.
Soft natural light filters through the space, highlighting the textured walls and the vibrant greenery, which brings a touch of nature indoors.
The layout seamlessly blends water and relaxation, creating a harmonious and peaceful environment for rejuvenation.
Benefits: Introduces a soothing water element, enhances the atmosphere with sound and visuals, and creates a spa-like retreat.
12. Stone and Wood Combination Layout
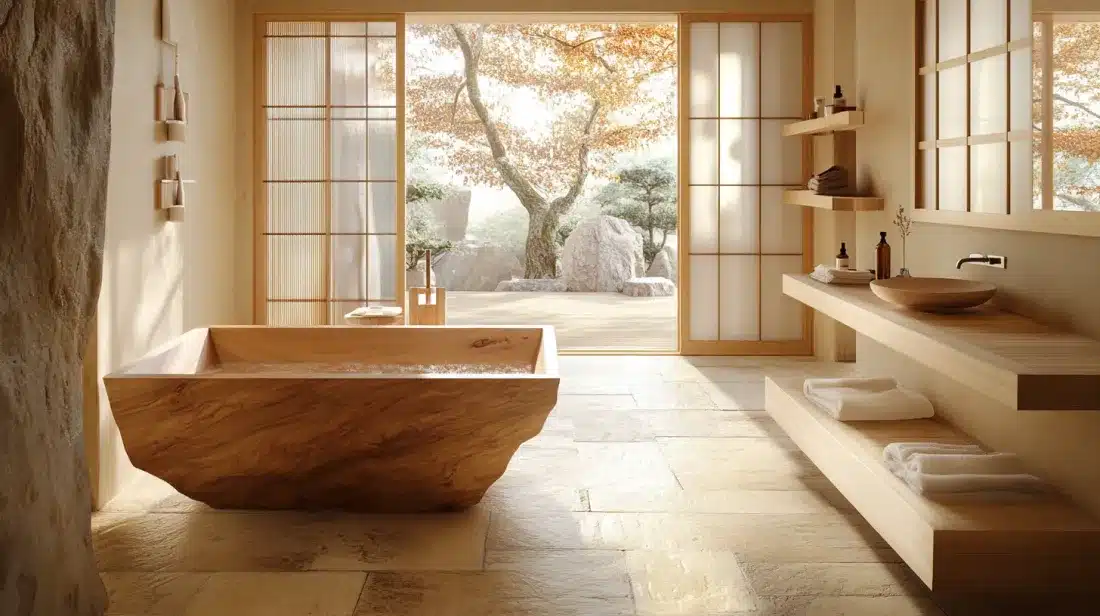
This serene bathroom combines natural stone and wood elements, creating a warm and grounded space.
A striking wooden soaking tub with organic lines stands as the focal point, set against the smooth stone floor, adding texture and balance to the room.
The light wood shelves and floating vanity seamlessly blend with the stone, offering a cohesive, calming aesthetic.
Large Shoji doors open to an outdoor space, connecting the interior with nature.
The soft natural lighting and neutral tones enhance the harmony between the stone and wood, making the space feel elegant and peaceful.
Benefits: Balances natural materials for a harmonious look, introduces texture and warmth and creates a calming retreat that connects with the outdoors.
13. Circular Layout with Central Bathing Area
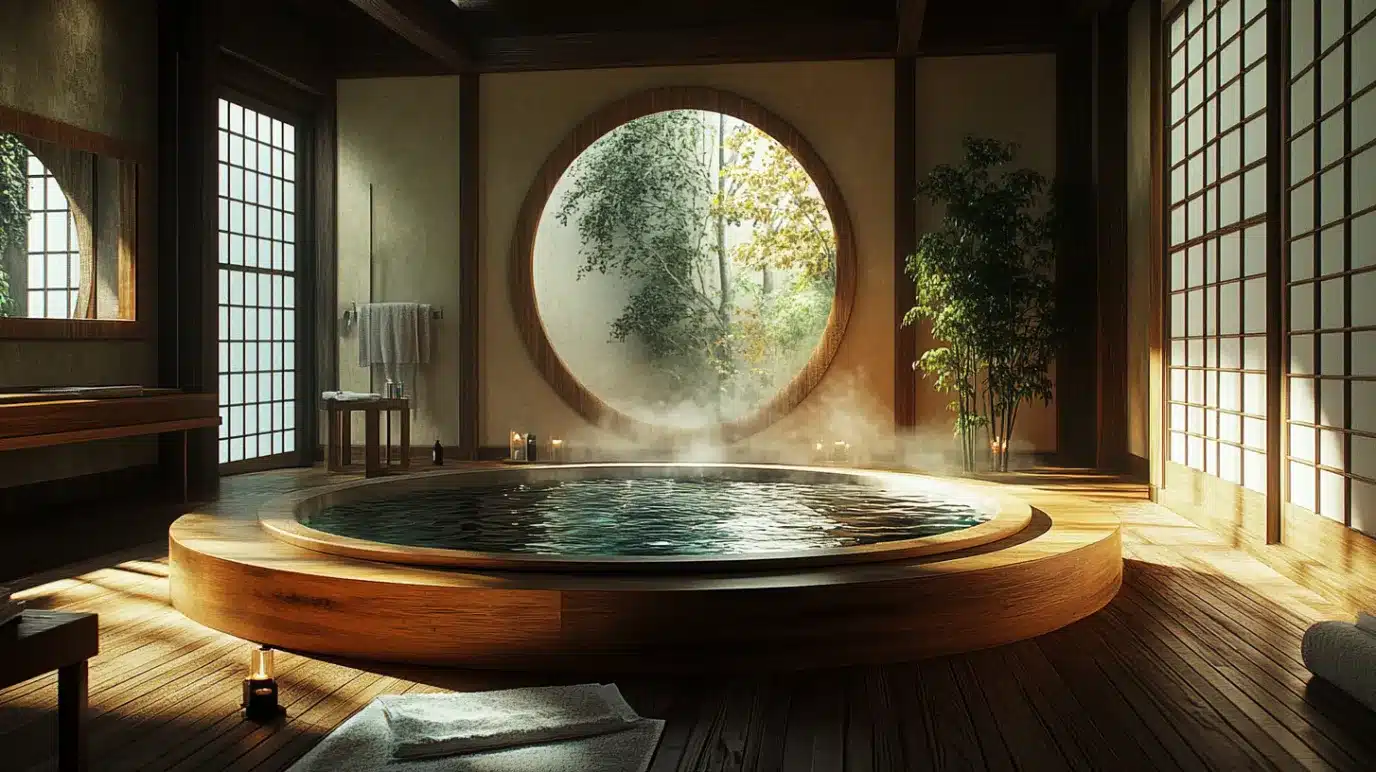
This striking Japanese bathroom is centered around a large circular soaking tub, which serves as the focal point of the space.
The tub is recessed into the floor, surrounded by warm wooden flooring, creating a sense of depth and tranquility.
Soft natural light pours in through a round window, offering a serene view of the surrounding greenery, while Shoji screens add an element of privacy and elegance.
Minimalistic furnishings and carefully placed candles enhance the calming atmosphere, making the central bathing area an ideal space for relaxation and peaceful reflection.
Benefits: Focuses on a central feature, enhances the visual flow, and provides a meditative space with minimal partitions.
14. Zen Garden within the Bathroom
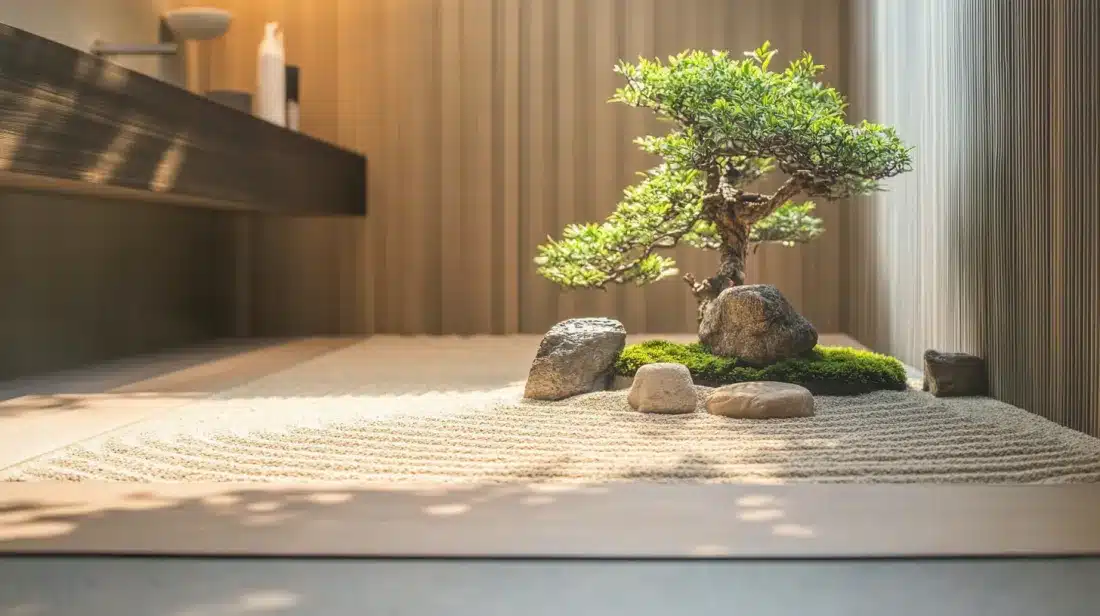
This serene bathroom features a small Zen garden, adding a meditative element to the space.
The garden is thoughtfully arranged with fine, raked sand, smooth stones, and a miniature bonsai tree.
The soft lighting highlights the textures of the sand and the natural beauty of the bonsai, creating a calming visual focal point.
The minimalist design allows the Zen garden to stand out, offering a peaceful atmosphere that promotes relaxation and mindfulness.
This harmonious integration of nature within the bathroom enhances the tranquil environment, making it a perfect space for unwinding.
Benefits: Introduces a meditative focal point, adds texture and natural beauty, and creates a tranquil space for reflection.
15. Sliding Wall Partitions for Flexible Layouts
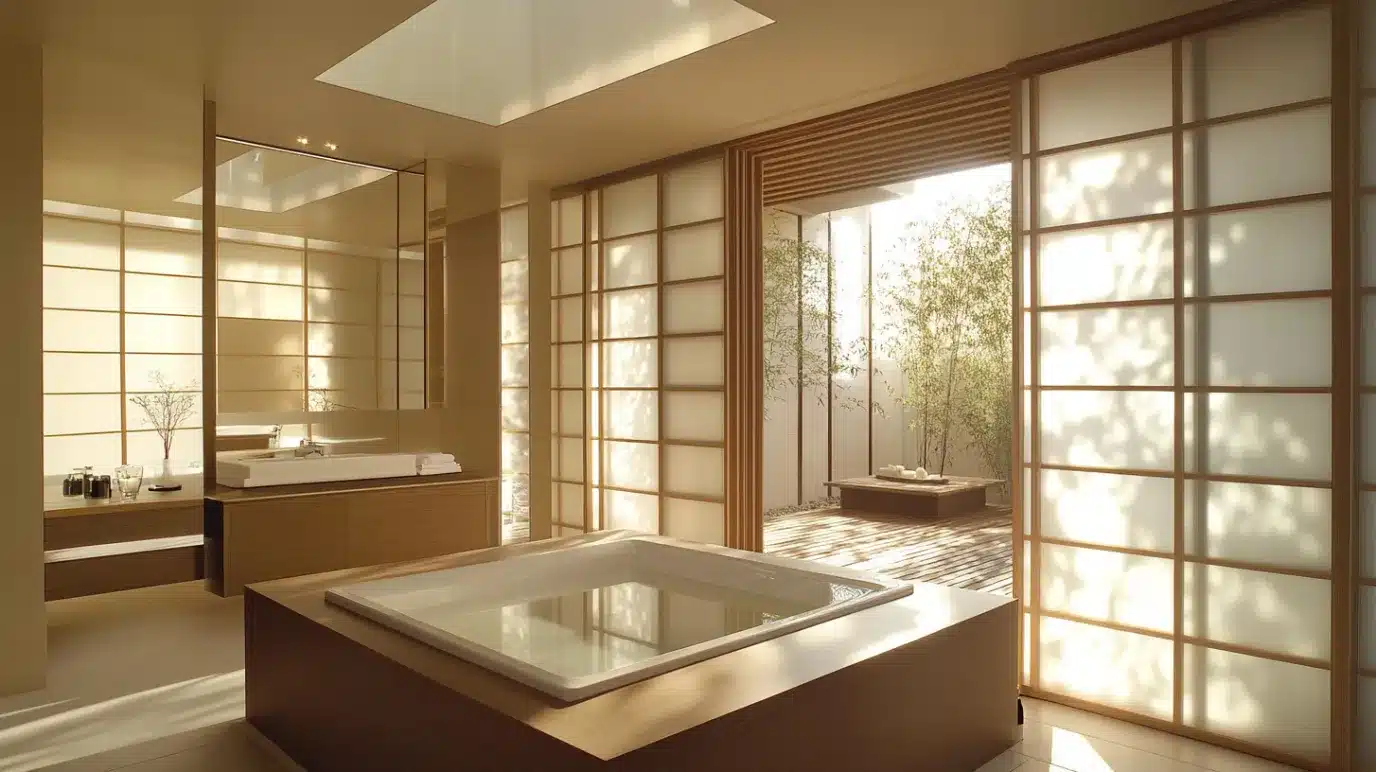
This modern Japanese bathroom features sleek sliding wall partitions, offering flexibility in layout while maintaining a serene atmosphere.
The Shoji-style partitions allow natural light to diffuse softly through the space while offering privacy when needed.
A deep soaking tub is positioned centrally, surrounded by warm wooden tones complementing the minimalist design.
The layout is adaptable, with the partitions enabling different configurations based on the desired use of the space.
An outdoor area with bamboo and smooth stones enhances the tranquil ambiance, seamlessly blending indoor and outdoor elements for a harmonious bathing experience.
Benefits: Offers adaptable space configurations, maintains privacy when required, and enhances openness with optional partitioning.
Conclusion
Let’s wrap up our journey through Japanese bathroom design.
We’ve explored 15 layout ideas to turn your bathroom into a peaceful retreat.
From smart storage to natural materials, these tips can work in any space, big or small.
Remember, the key is to keep things simple and purposeful. Using these ideas, you can create a bathroom that’s functional and a place where you can truly relax and recharge.
Why not start small? Pick one idea that speaks to you and try it out.
You might be surprised at how a few changes can make a big difference in how your bathroom looks and feels.

