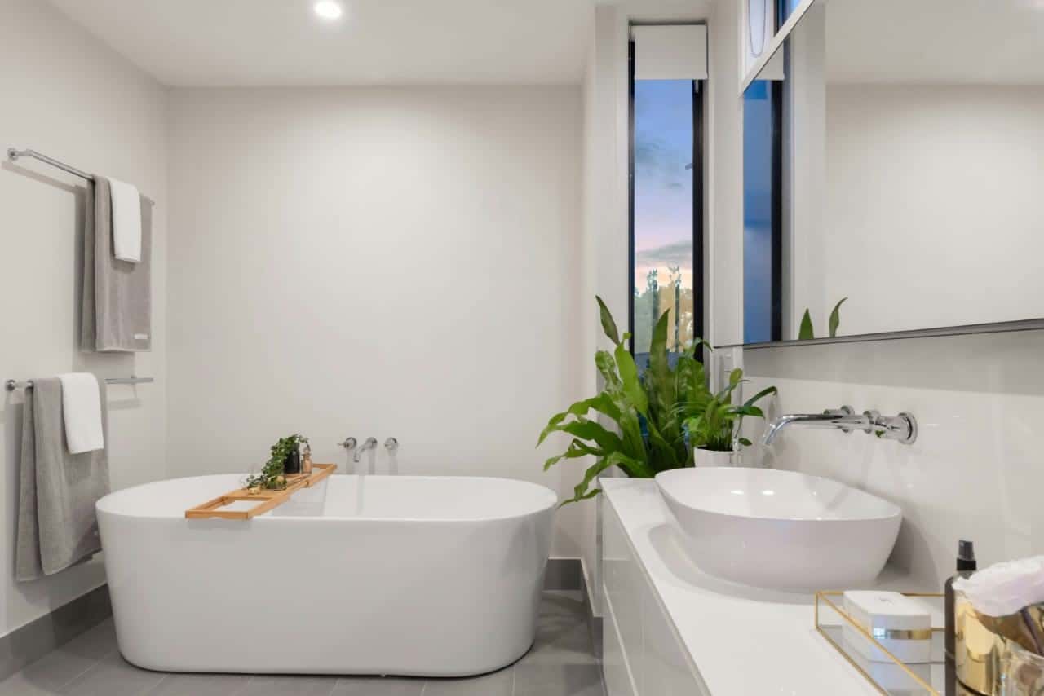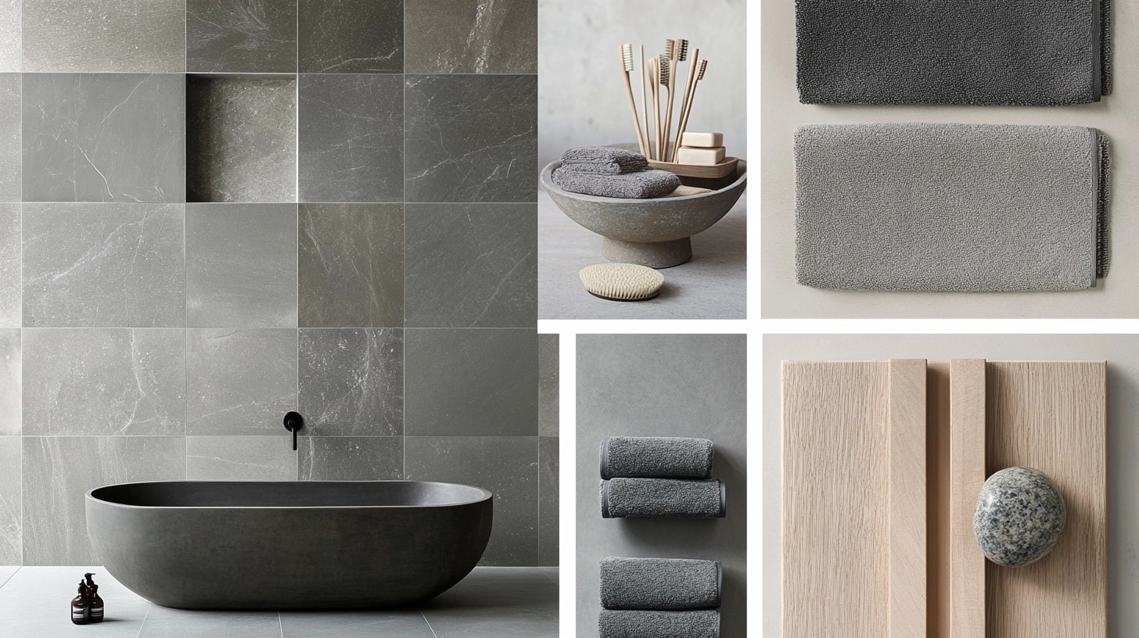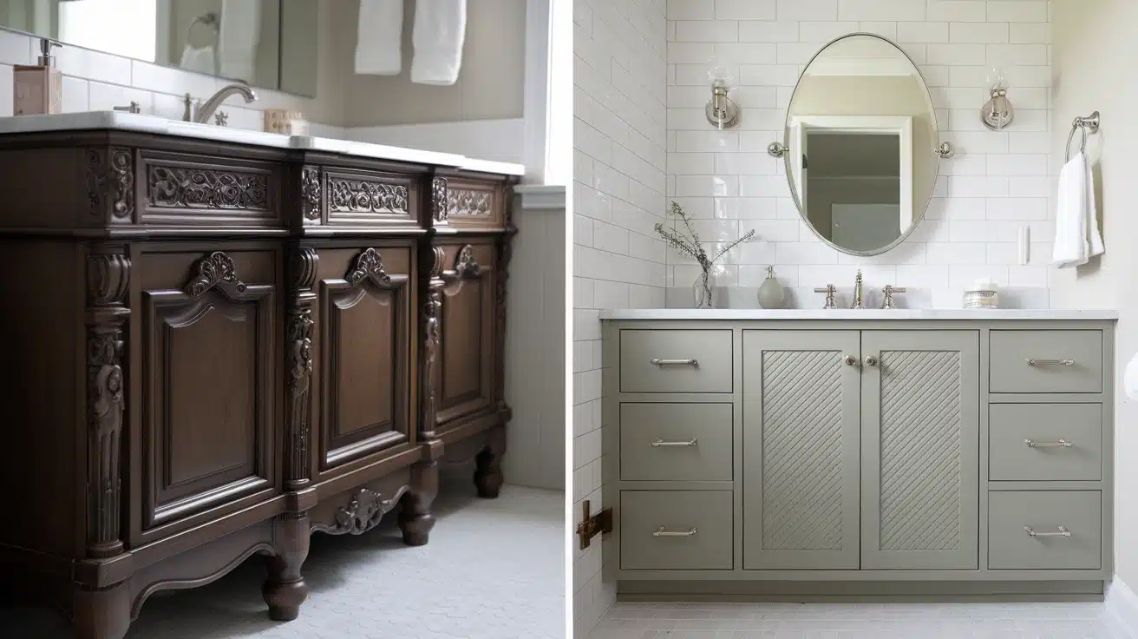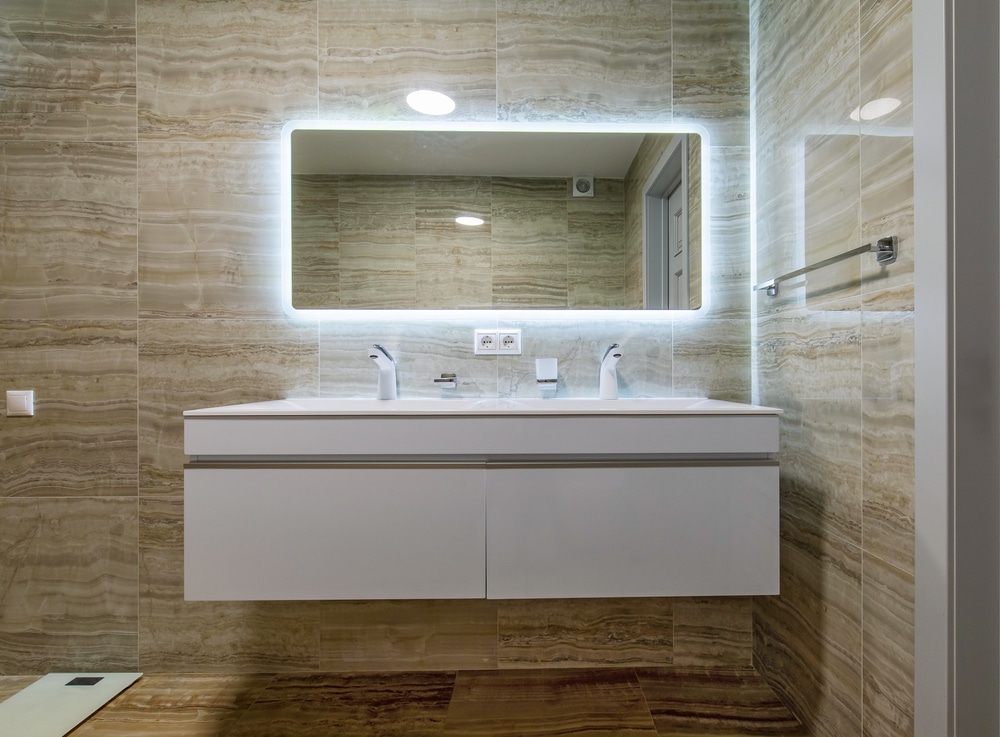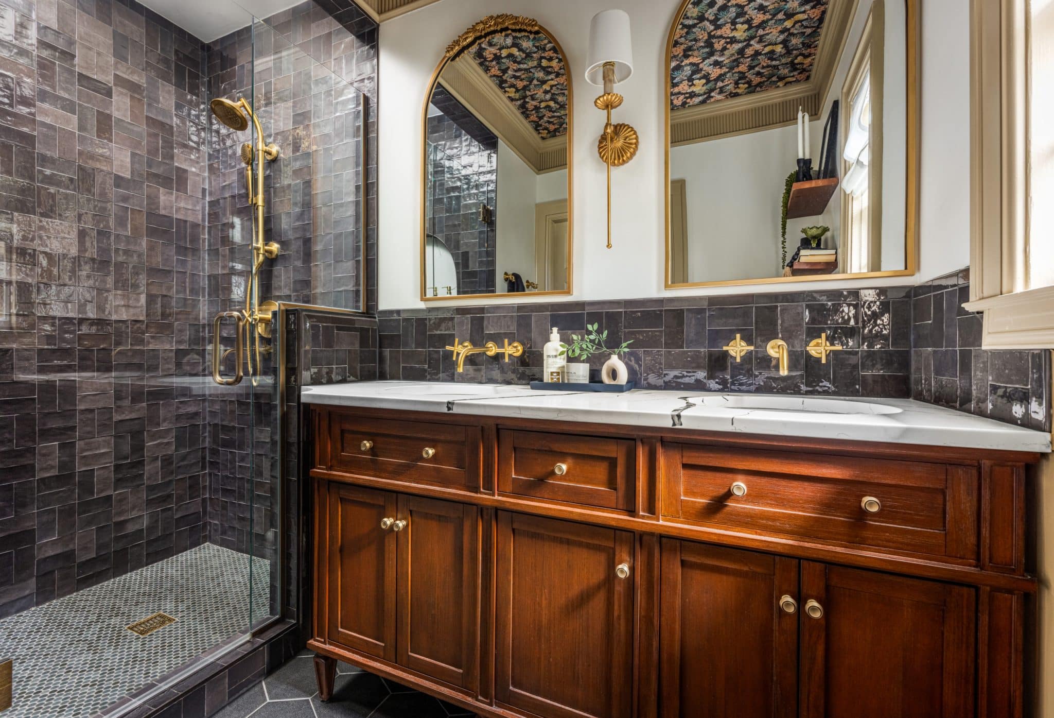Common Mistakes to Avoid When Converting a Bathtub to a Shower
Conversions of tub to shower have become increasingly popular among homeowners seeking to create a more modern, accessible, and low-maintenance bathroom space. However, these projects can be more complex than they appear, and making mistakes during the process can lead to costly repairs, delays, and frustration.
When considering a bathtub-to-shower conversion, homeowners should give preference to local providers of this service. For example, people living in The Sooner State will definitely get better service from contractors serving Oklahoma who can guide them through the process, solve potential problems, and ensure compliance with local building codes.
In this blog post, we’ll explore some common pitfalls to avoid during a tub-to-shower conversion. Keep reading to ensure a successful and hassle-free transformation of your bathroom.
Failure to Obtain Necessary Permits
One of the most common mistakes homeowners make during a tub-to-shower conversion is neglecting to obtain the required permits from their local authorities. Your location and the extent of the job will determine if you require licenses for structural renovations, plumbing alterations, or electrical work.
Why Permits Are Important
Getting the required licenses guarantees that your project follows local construction rules and guidelines to ensure quality and safety. Here are some key reasons why permits are essential:
- Safety: Building codes, such as the International Residential Code (IRC) and the Uniform Plumbing Code (UPC), are in place to protect the safety of occupants. Permits ensure that all work is done according to these codes, reducing the risk of accidents or structural failures.
- Insurance: If you perform unpermitted work and an issue arises, your homeowner’s insurance may not cover the damage. Having the proper permits ensures that your insurance remains valid.
- Resale Value: When selling your home, potential buyers will want to see that all renovations were done legally and up to code. Unpermitted work can complicate the sale process and decrease your home’s value.
- Avoiding Fines: Local authorities can impose fines for unpermitted work, and in some cases, you may be required to undo the work to bring it up to code, resulting in additional costs and delays.

Waterproofing and Drainage Neglect
Proper waterproofing and drainage are crucial elements of a successful tub-to-shower conversion. Inappropriate waterproofing can result in moisture accumulation, which over time could lead to mold development, decay, and possible structural damage. Additionally, improper drainage can result in water pooling, creating an unsafe and unsanitary environment. Key waterproofing and drainage considerations include:
- Installing a properly sloped shower floor with adequate drainage
- Applying a waterproof membrane or pan liner to prevent moisture seepage
- Ensuring proper sealing around fixtures, walls, and floor transitions
Accessibility and Safety Overlook
Tub-to-shower conversions are common among households looking for a more easily available and safer bathing space. However, overlooking key accessibility and safety features can undermine the very purpose of the project. These include the following:
- Grab Bars or Non-Slip Flooring: Grab bars provide crucial support and stability for individuals with limited mobility, preventing slips and falls. Non-slip flooring, made from textured tiles or special coatings, enhances safety by reducing the risk of slipping, especially when the floor is wet.
- Curbless or Low-Threshold Shower: Curbless or low-threshold showers eliminate the need to step over a high tub edge, making it easier for people with mobility issues, including wheelchair users, to enter and exit the shower safely and independently. This design not only enhances accessibility but also adds a sleek, modern look to your bathroom.
- Built-In Seat or Bench: A built-in seat or bench provides a comfortable place to sit while showering, which is particularly beneficial for elderly individuals or those with physical limitations. This feature can also be used as a convenient spot for placing shower essentials, making the shower experience more comfortable and enjoyable.
Ventilation and Lighting Disregard
Proper ventilation and lighting are essential for creating a comfortable and functional shower space. Inadequate ventilation can lead to moisture buildup, mold growth, and unpleasant odors, while poor lighting can create an uninviting and potentially hazardous environment.
Ventilation and lighting considerations include:
- Installing an exhaust fan or window for proper air circulation
- Using moisture-resistant light fixtures and ensuring adequate task lighting
- Incorporating natural light sources, such as skylights or glass blocks, if possible
Insufficient Space Planning and Design
Effective space planning and design are crucial for maximizing the functionality and aesthetics of your new shower. Failing to account for factors, such as fixture placement, clearances, and traffic flow, can result in an awkward or cramped space that fails to meet your needs. Space planning and design considerations include:
- Ensuring adequate clearances around the shower and other fixtures
- Positioning the shower in a way that optimizes traffic flow and accessibility
- Incorporating storage solutions, such as recessed niches or shelving, for convenience
To wrap up, by avoiding these common mistakes and seeking professional guidance when necessary, you can ensure a smooth and successful tub-to-shower conversion that enhances the functionality, accessibility, and aesthetic appeal of your bathroom. Approach any renovation project responsibly!



