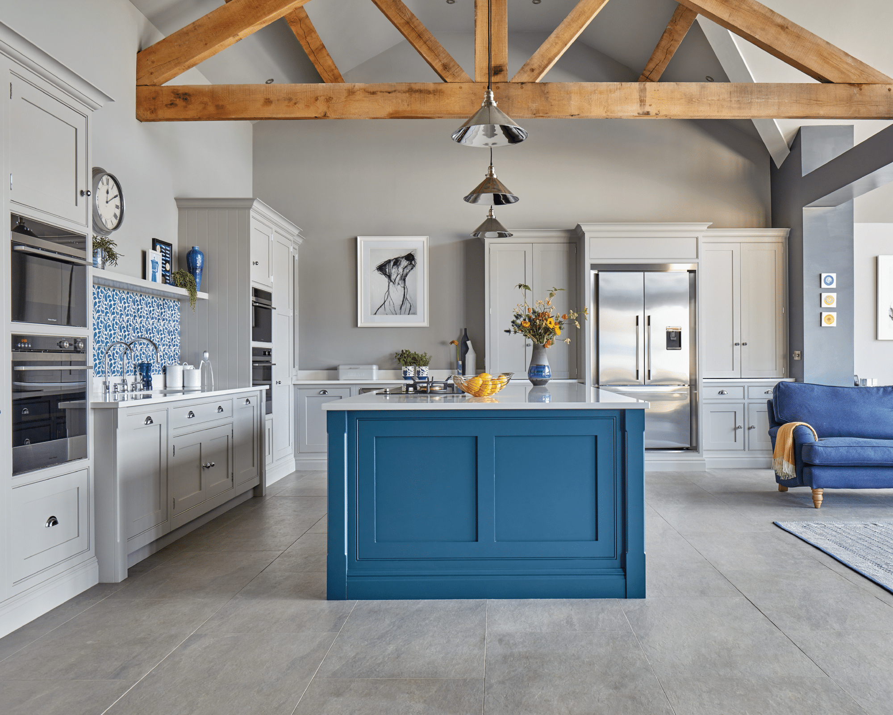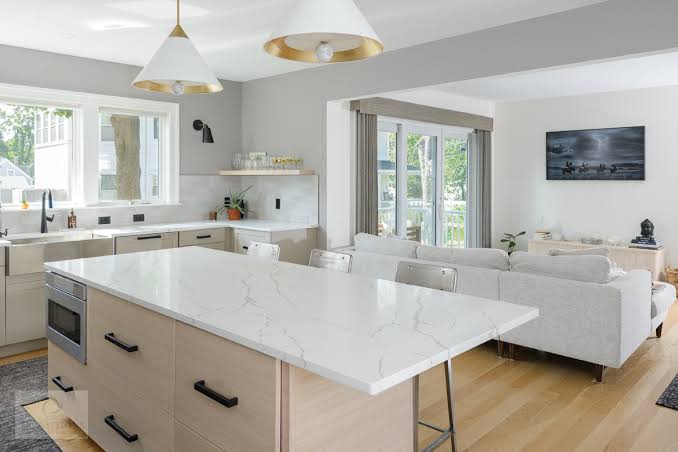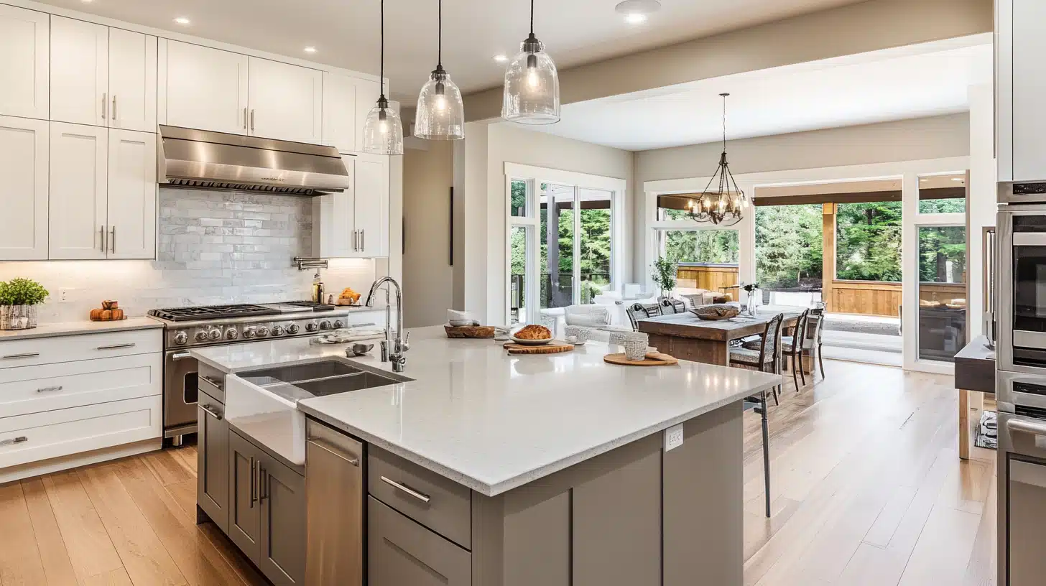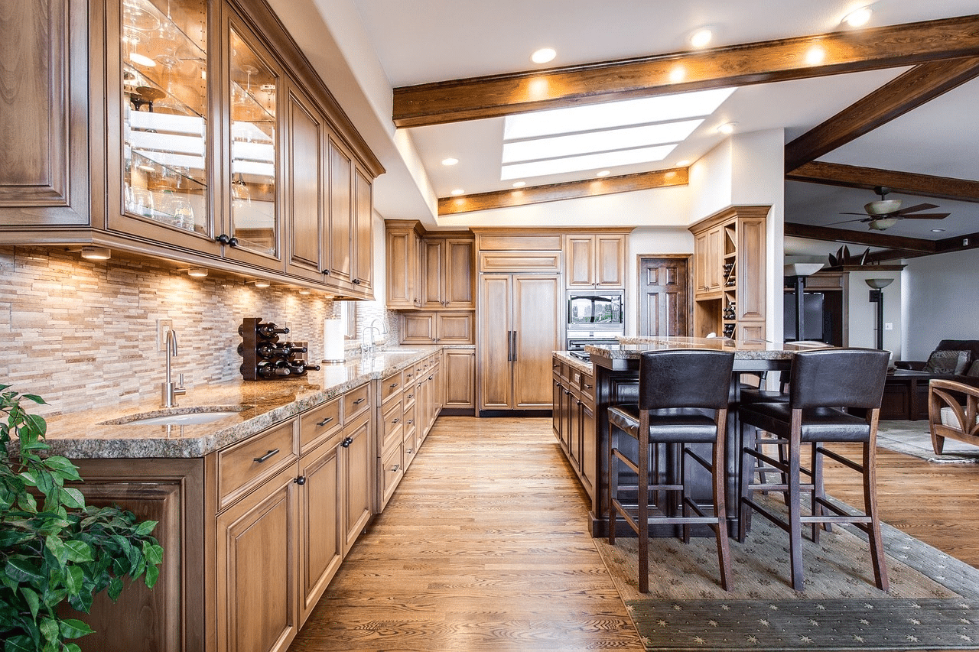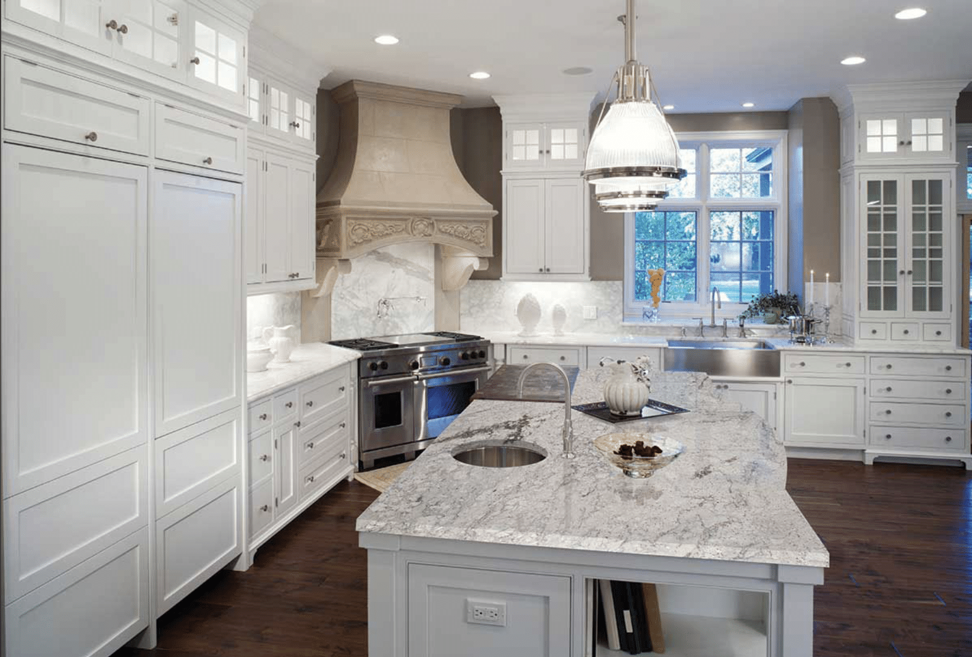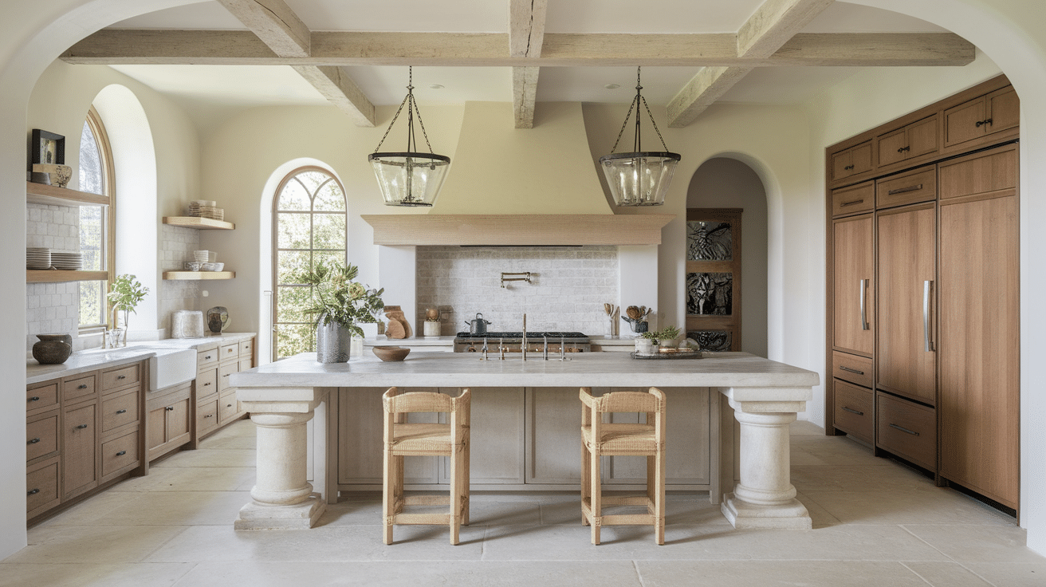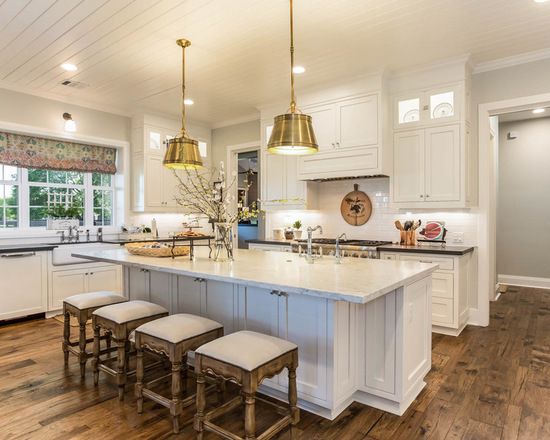8 Kitchen Design Ideas For Big Residential Spaces
Kitchens come in all shapes and sizes. Unfortunately, you can’t have a one-size-fits-all kitchen anymore. Take inspiration from these eight kitchen designs for big spaces that are unique and functional. The kitchen estimating software can help you quickly visualize different design options that you could use. This software can visualize different design options that you could use quickly and estimate the cost of the possible kitchen designs.
8 Kitchen Design Ideas For Big Residential Spaces
1. Wood Kitchen Design For Big Living Space
Wood is an ideal material for designing a kitchen in big spaces. Not only does it look good, but it also provides a warm and cozy vibe. You could use wood flooring or wooden laminate countertops to make the room more spacious. Create a small dining table area at the opposite end of the kitchen to serve as an extension of the dining space.
2. Horizontal Kitchen Design For A Big Family
Horizontally placed cabinets are the best option if you have a big family. This style looks best when placed against a wall or behind large cabinetry and countertops on either side of the kitchen island. Sink, drawers and other appliances could be placed directly behind the cabinetry surrounding the cooking range and sink to keep them hidden from sight when not in use.
3. Stainless Steel Kitchen Design For Big Spaces
The stainless steel kitchen design for big spaces features a large metal sink and a stove top made of stainless steel, visible when in use. Use a simple color scheme and add small decorative knick knacks around the countertop to make it more attractive.
4. Big Kitchen With Island & Corian Countertops
The big kitchen with an island and Corian countertops is perfect for a large family that enjoys eating together. This design features a long U-shaped kitchen island that accommodates several chairs. Use a large range hood above the cooking range to keep the area clean and tidy.
5. Modern Farmhouse Kitchen Design For Big Space
The modern farmhouse kitchen design features an island of natural wood, large glass-paneled cabinets, and stainless steel countertop with a sink directly behind it. Add extra space beside the kitchen island by placing a coffee table or ottoman that can be used to store dinnerware and other household items.
6. Corian Kitchen Design For Big Spaces
Corian is a stone used in kitchen countertops in many well-designed kitchens. This kitchen design uses Corian material for the countertop, island, and backsplash area. Create small shelves underneath the cabinets to keep knick knacks or decorative items within reach. It will also keep the countertop clean from clutter.
7. Modern Retro Kitchen Design For Big Residential Spaces
The modern retro kitchen design features a large island with a visible gas range and a gas stove top. This layout is practical for people who enjoy cooking. Several chairs can be placed around the island as additional seats if necessary.
8. Scandinavian Kitchen Design For Big Living Space
The Scandinavian kitchen design features a large kitchen island with a wooden countertop and chairs for extra seating. Add a wall-mounted TV above the kitchen island to add more functionality to the design. It is perfect for families who prefer to spend time together in the kitchen.
The contractors estimating software can help you quickly visualize different design options that you could use and estimate the cost of the possible kitchen designs. It can provide you with the price quotation in a document format so that you can present it to your client in an easily understandable format.
Kitchens are often one of the most important areas to a homeowner because it is where family members gather for meals and socializing. When designing a kitchen space in a big room, remember the look and feel of the room so that it will be manageable. Use light colors and neutral tones to ensure a large space seems manageable. Construction quotes from online installation service providers can be high for every part of the kitchen you need to install, but this is a common practice among contractors. It would be easier and more cost-effective for you only to design the area you need to use.

