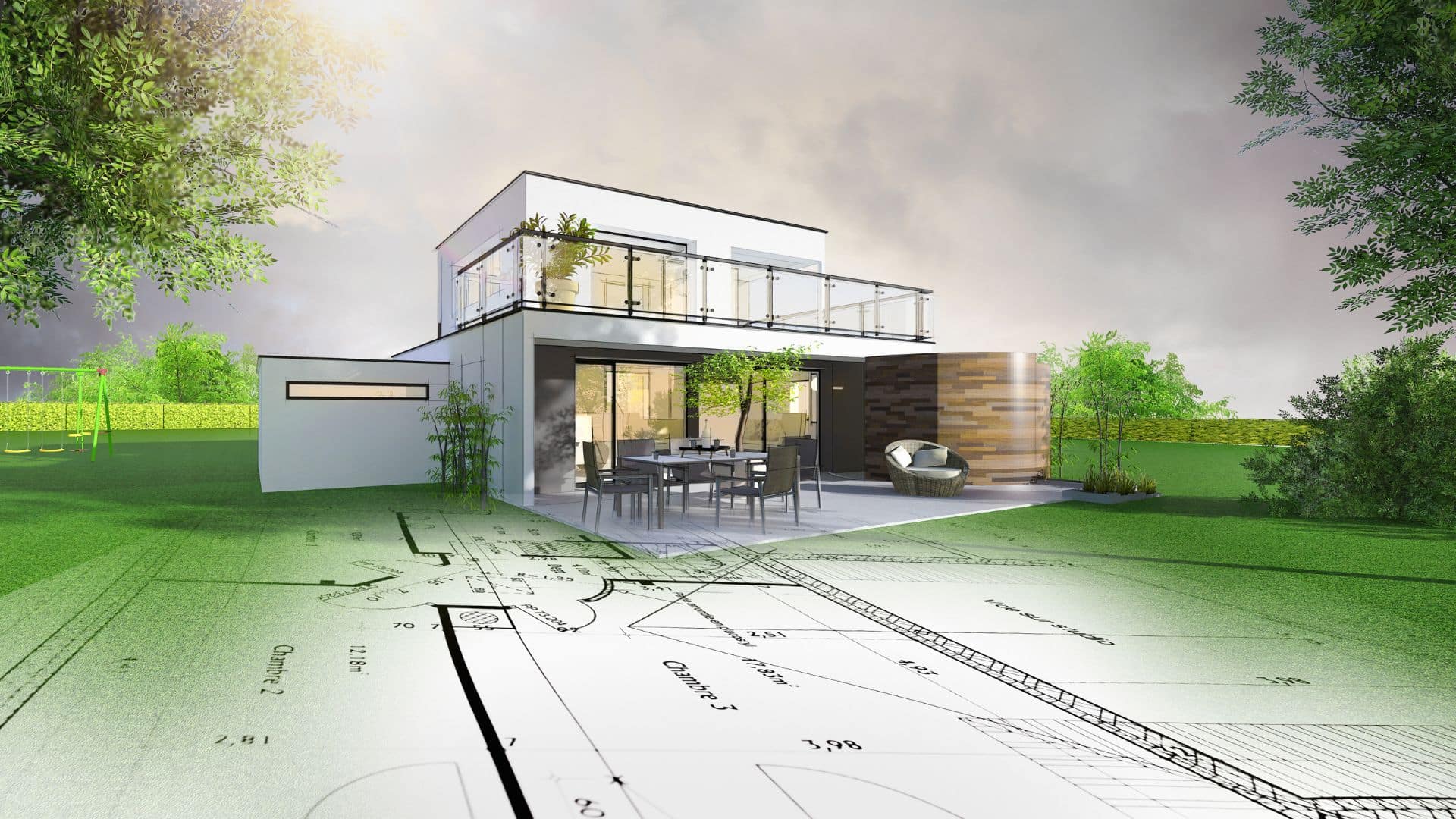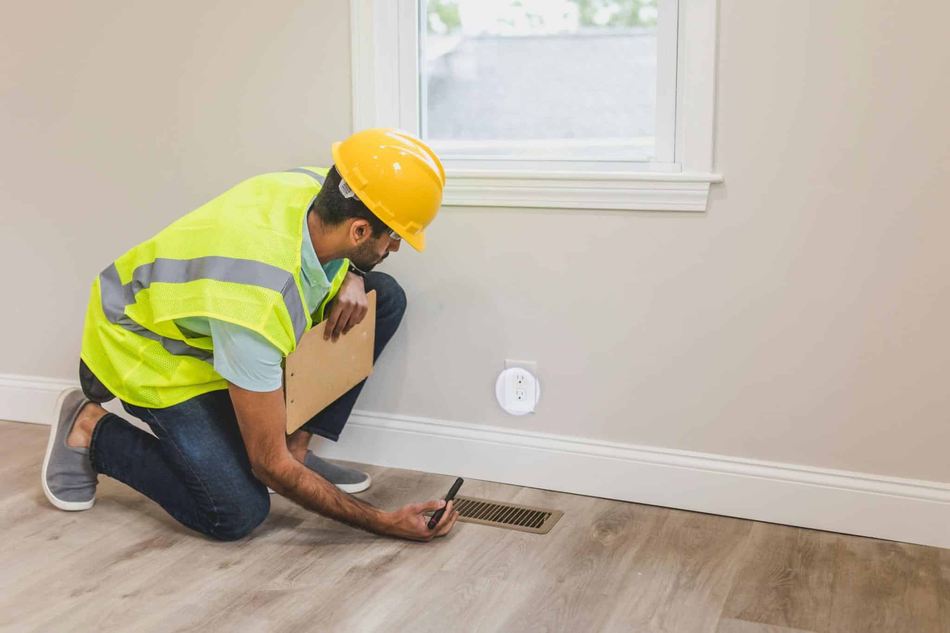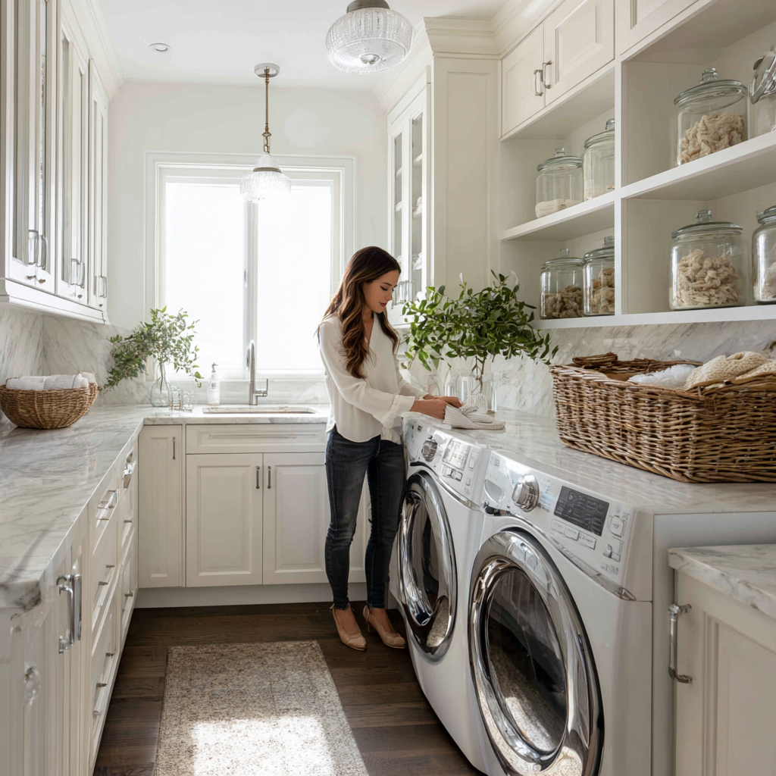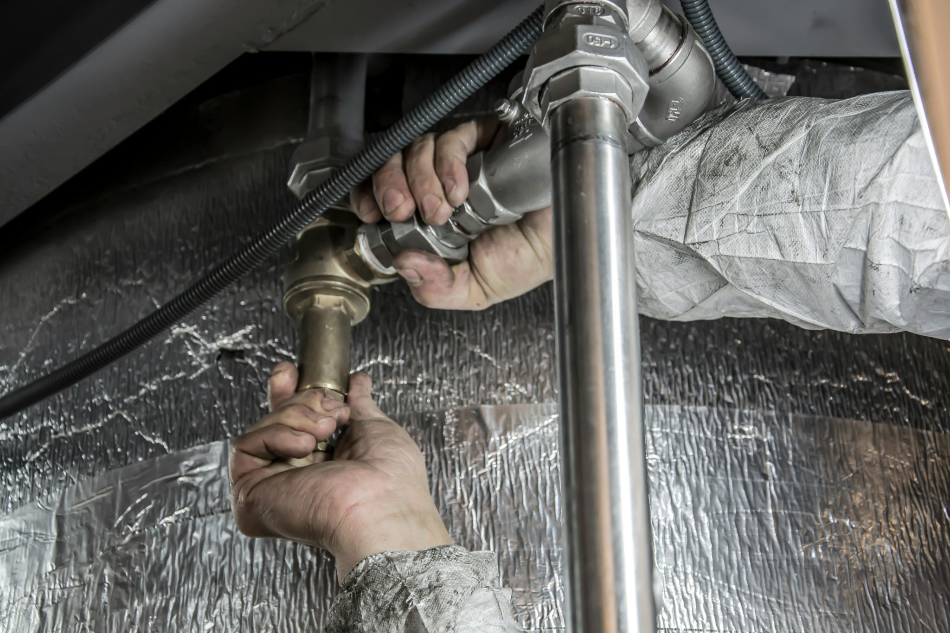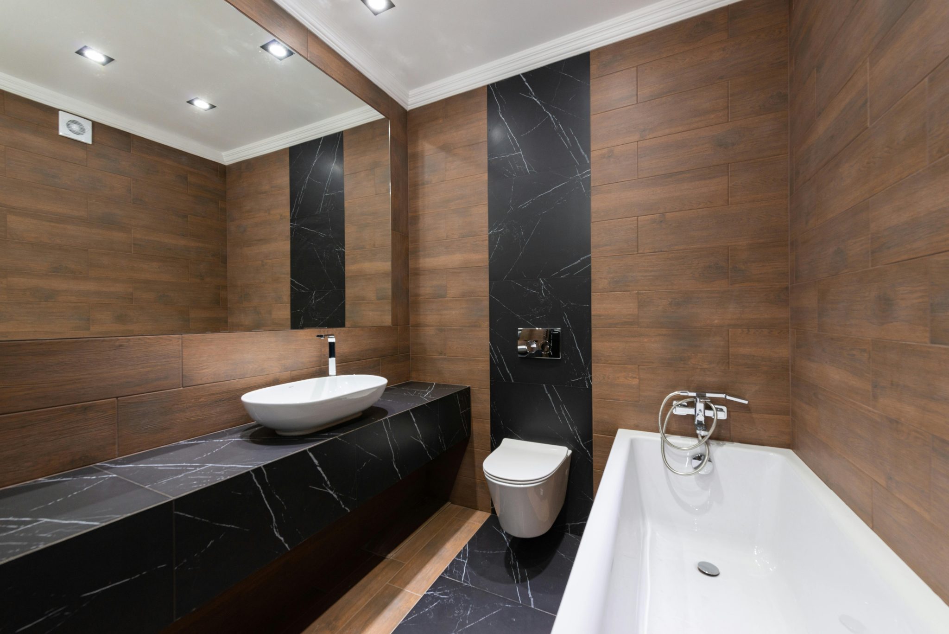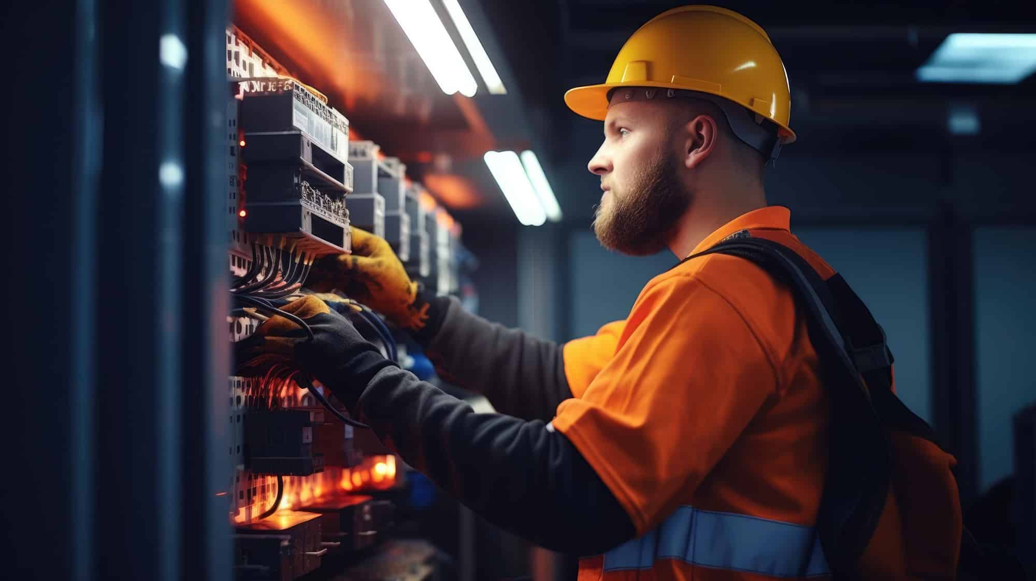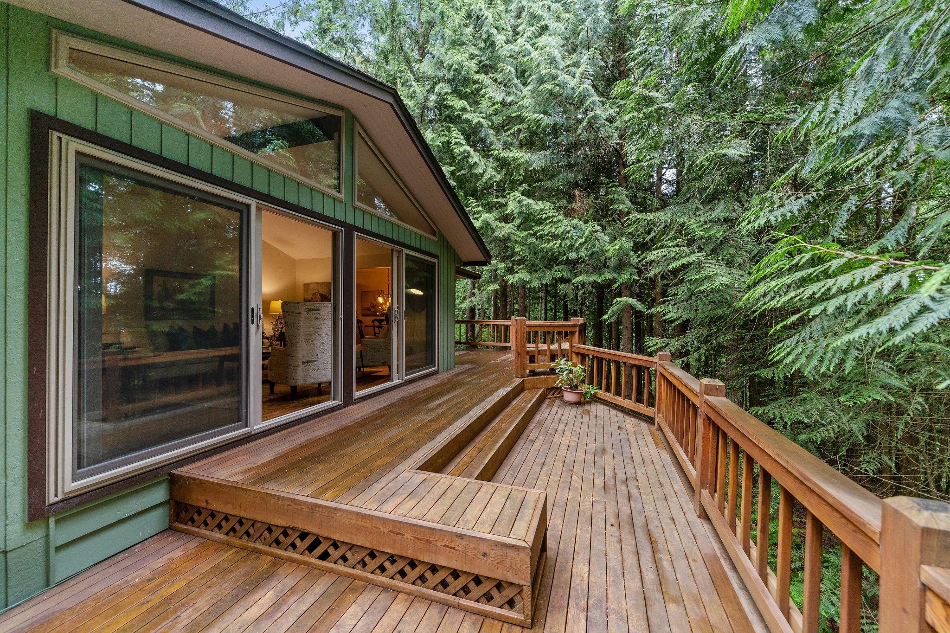The Evolution of 3D House Design: From Sketches to Fully Rendered Models
In today’s rapidly evolving digital landscape, the way we design and visualize our living spaces has transformed dramatically. Gone are the days when architects and interior designers relied solely on hand-drawn sketches and static blueprints.
The modern era of design now embraces dynamic 3D visualization, allowing professionals and enthusiasts alike to experiment, collaborate, and innovate in real time. This evolution—from rudimentary sketches to fully rendered 3D models—has redefined how we imagine, create, and communicate our architectural visions.
A Glimpse into the Past
Traditionally, house design began on paper. Architects would meticulously draft hand-drawn sketches, often followed by physical models and blueprints. These methods, while artistically rich and detailed, were time-consuming and left little room for real-time alterations. Feedback was slow, and revisions meant reworking entire sections of a design—a process that could take weeks or even months.
Furthermore, the reliance on manual drafting and physical model making often led to miscommunications among team members and clients. Changes had to be clearly communicated, which sometimes resulted in errors or misinterpretations.
Although these traditional techniques produced timeless works of art and design, they lacked the immediacy and adaptability that modern technology now offers.
The Advent of Digital Design
With the rise of computer-aided design (CAD) in the latter part of the 20th century, the design process began to transform. Software like AutoCAD and SketchUp introduced a new paradigm: designers could now create precise digital representations of their ideas. This digital shift not only increased accuracy but also introduced the possibility of exploring multiple design iterations quickly.
However, early digital tools often came with steep learning curves and demanded significant hardware resources. Many professionals still found themselves constrained by the limitations of these tools. Despite these challenges, the ability to view and manipulate a model on screen marked a pivotal step toward the highly interactive designs we see today.
Enter the Era of Fully Rendered 3D Models
Today, the design landscape is defined by sophisticated 3D modeling technologies that offer immersive and highly realistic renderings. Modern software solutions empower designers to transform a simple floor plan into a fully interactive, three-dimensional model that captures every detail—from lighting and texture to spatial relationships and environmental context.
The benefits of fully rendered 3D models are profound:
- Enhanced Visualization: Instead of interpreting 2D drawings, clients and stakeholders can now take virtual tours of a model, experiencing the space as if they were physically present. This realistic depiction can highlight potential design flaws, allowing for early corrections and more informed decision-making.
- Real-Time Collaboration: With the advent of browser-based tools, such as innovative platforms in the market, design teams can collaborate online instantly. This enables seamless sharing of ideas and rapid incorporation of feedback, significantly shortening the design cycle.
- Parametric Precision: Modern 3D design tools incorporate parametric editing, which means that every element of a model can be adjusted with mathematical precision. This is particularly useful for architects who require exact measurements and specific design constraints, ensuring that every modification is accurately rendered.
- Accessibility and Efficiency: As design software has evolved, it has become more accessible to a wider audience. Even individuals without advanced technical skills can now engage in the design process, making high-quality 3D visualization available to both professionals and amateurs.
The Impact on the Architectural and Interior Design Industries
The shift from sketches to fully rendered models has had a transformative impact on both architectural and interior design practices. For professionals, the benefits extend far beyond aesthetics:
- Speed and Agility: Modern design tools dramatically reduce the time needed to conceptualize and iterate on a project. What once took days or weeks can now be accomplished in minutes, freeing up valuable time for creative exploration.
- Improved Client Communication: Clients no longer have to rely on abstract sketches or 2D blueprints to understand a design concept. Immersive 3D models facilitate clearer communication and help build consensus, ultimately leading to smoother project approvals and fewer costly revisions.
- Cost Efficiency: By streamlining the design process and reducing the need for multiple iterations, fully rendered models can help keep projects on budget. The clarity provided by these tools minimizes the risk of expensive post-construction changes.
- Innovative Design Possibilities: The ability to quickly experiment with various design elements encourages creativity. Designers can easily test different materials, layouts, and lighting conditions, leading to more innovative and personalized solutions.
The Future: Collaborative, Cloud-Based Design
As technology continues to evolve, the future of 3D house design is leaning increasingly towards cloud-based, collaborative platforms. Browser-based applications are now at the forefront of this transformation, offering tools that combine ease of use with professional-grade capabilities.
These platforms allow teams to work on projects simultaneously, regardless of geographic location, and provide instant access to their designs from any device.
One example is modern 3D house design software streamlining the design process with intuitive, parametric editing and real-time collaboration. This type of tool not only democratizes the design process by making it more accessible but also sets a new standard for efficiency and innovation in architectural design.
Embracing the Transformation
The journey from hand-drawn sketches to fully rendered 3D models represents more than just a technological upgrade—it signifies a fundamental shift in how we perceive and interact with our built environment.
As design processes become more integrated with digital tools, the boundaries between concept and creation continue to blur, opening up endless possibilities for innovation.
For designers looking to stay ahead of the curve, embracing these new technologies is essential. The enhanced visualization, collaborative capabilities, and precision offered by modern 3D modeling tools not only improve the creative process but also deliver tangible benefits in client communication, project efficiency, and overall design quality.
Conclusion
The evolution of 3D house design has reshaped the architectural landscape, transforming a traditionally labor-intensive process into a dynamic, interactive experience. From the humble beginnings of hand-drawn sketches to the high-definition, fully rendered models of today, the journey has been marked by innovation and a relentless pursuit of excellence.
In an era where speed, precision, and collaboration are paramount, modern design tools empower professionals to push the boundaries of creativity while ensuring practical, functional outcomes. As we look to the future, one thing is clear: the integration of technology and design will continue to unlock new potentials, making the process more efficient, inclusive, and inspiring for everyone involved..

