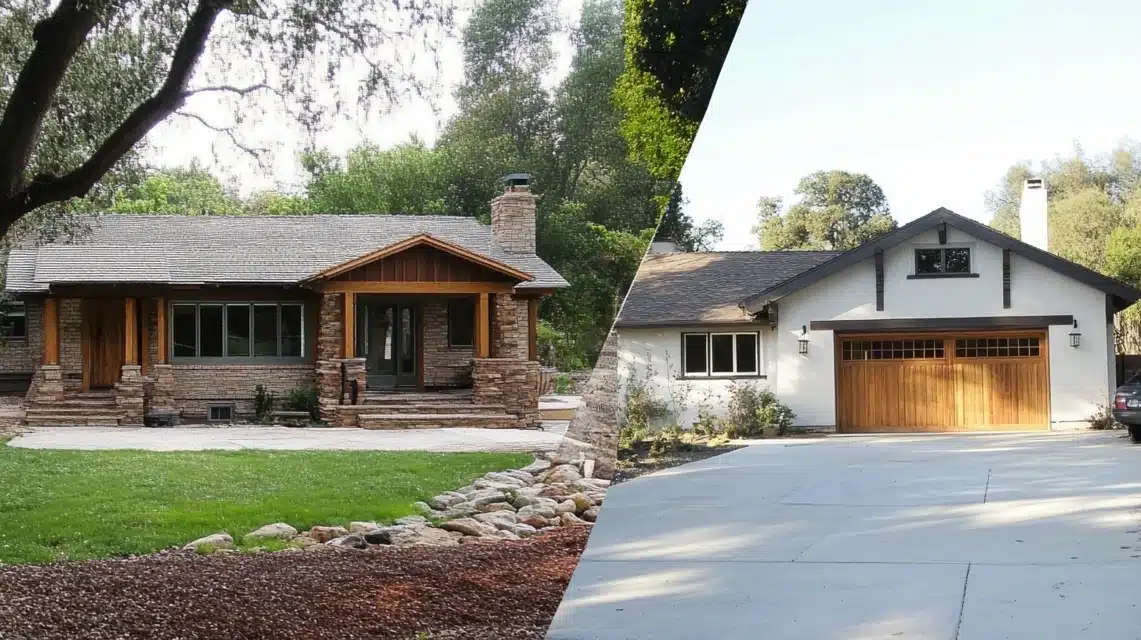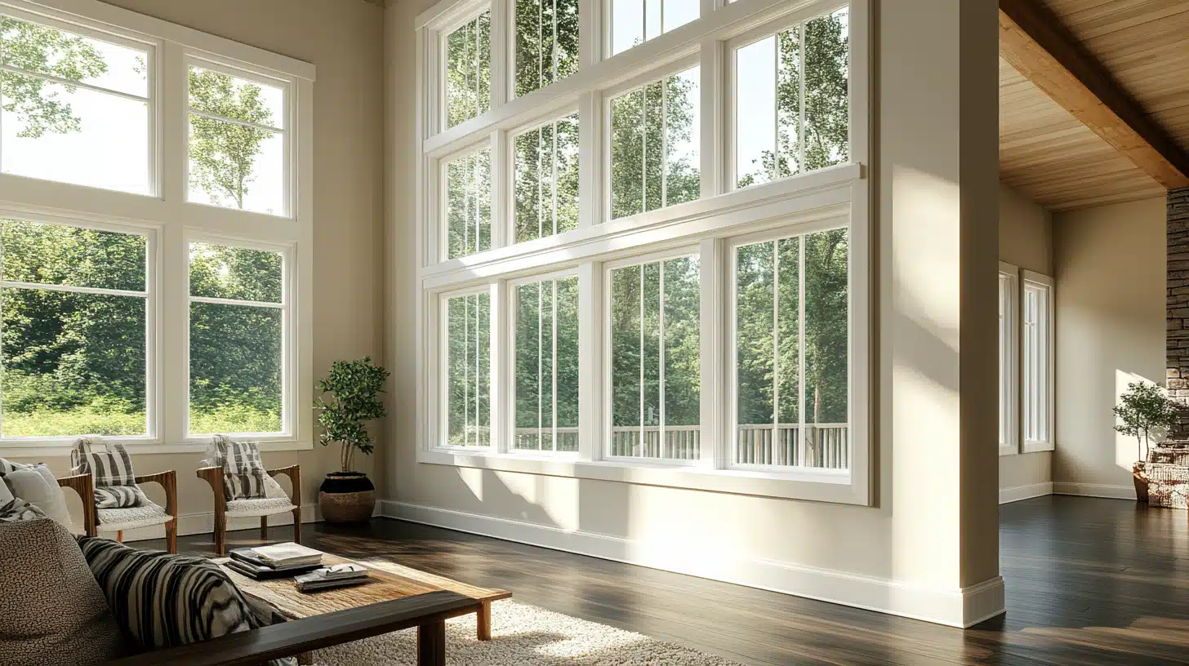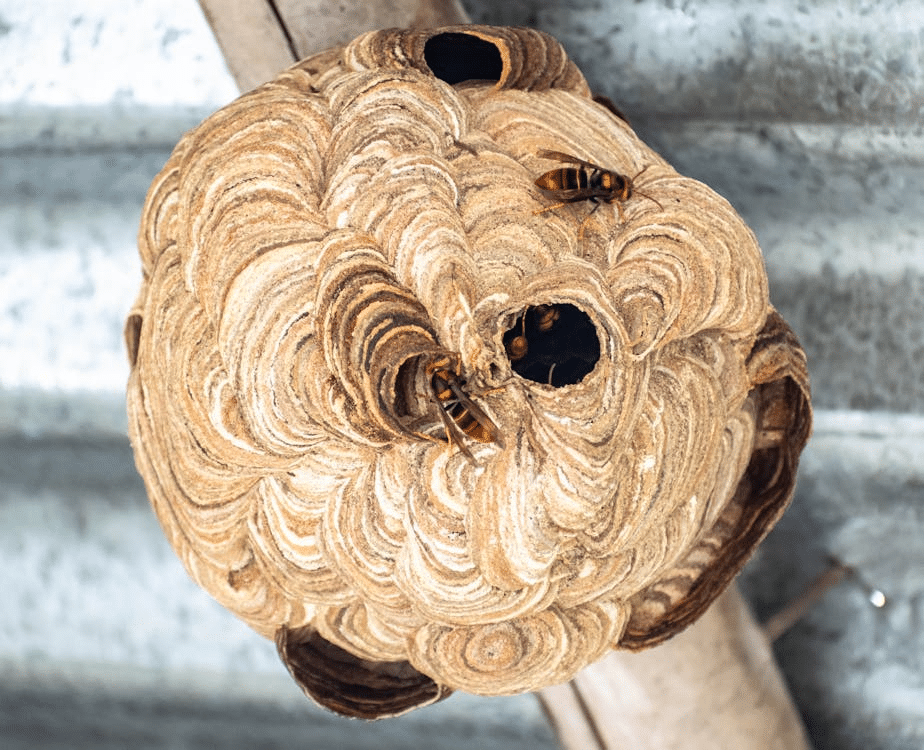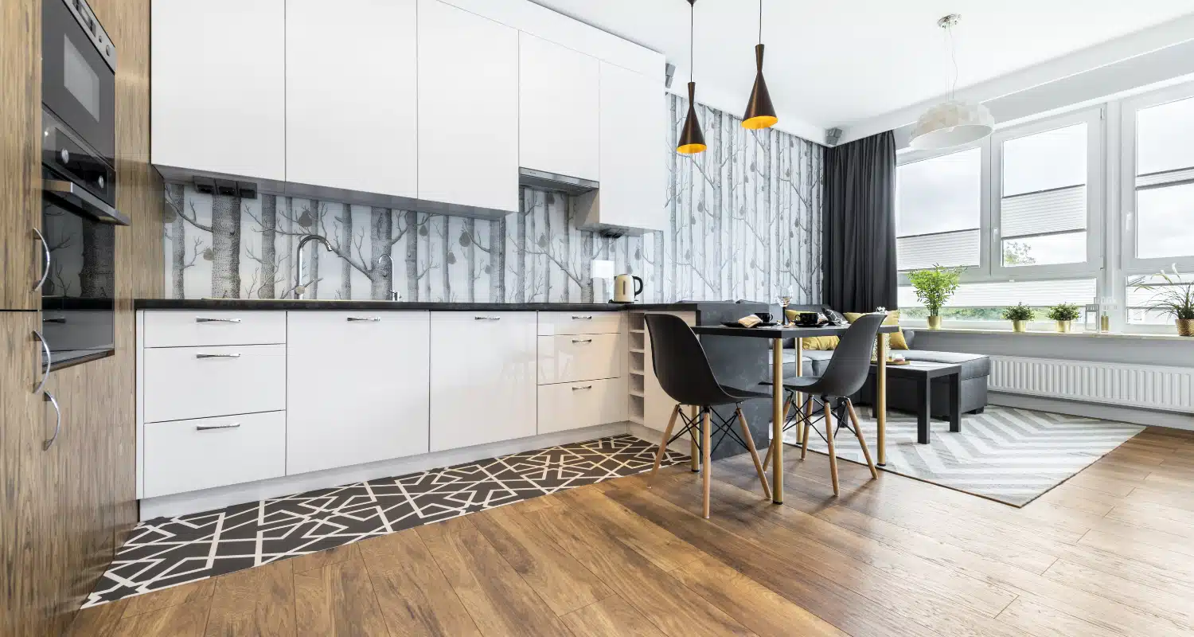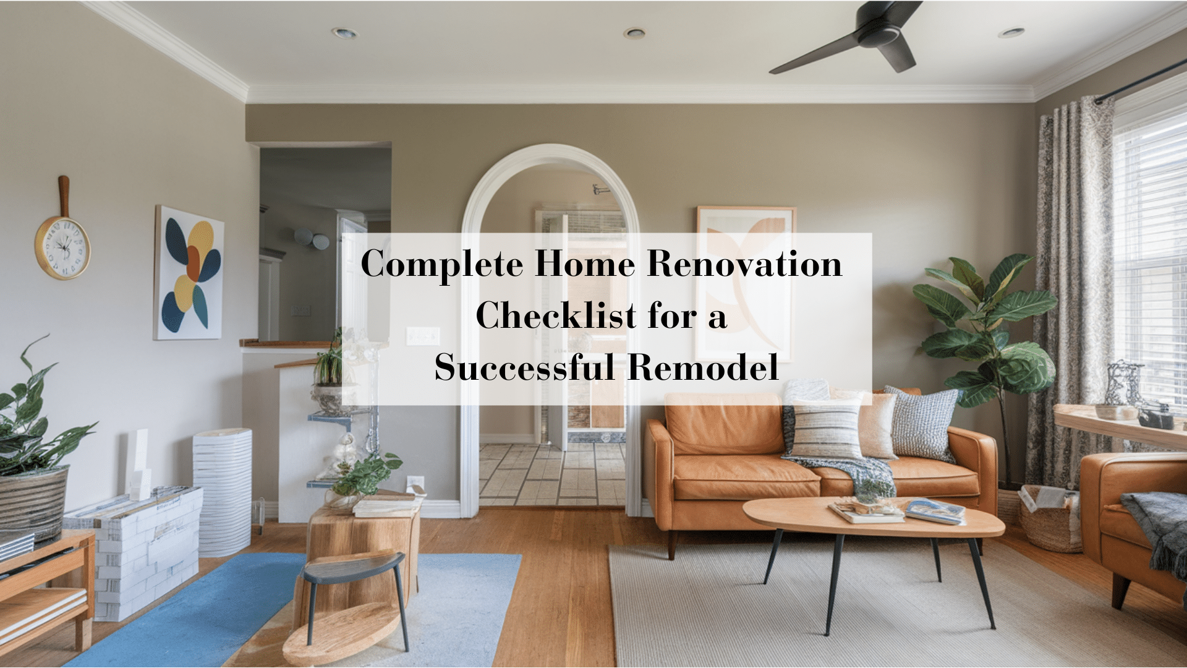Ranch Addition Ideas Before and After: Modify Your Space
As someone who’s spent years studying home design, I’ve noticed how ranch-style homes hold a special place in American housing.
These single-story homes, which became popular in the 1950s and 1960s, are still loved today for their simple layout and ease of use.
I’ve seen many families choose these homes for their wide-open spaces and straightforward design.
But I understand that as families grow and needs change, space can become tight. That’s why I’m seeing more homeowners add to their ranch homes.
With smart planning, you can make your ranch home bigger and better while keeping its basic charm.
In this guide, I’ll share ways to expand your home that make sense for modern living.
Popular Ranch Home Addition Ideas
Ranch-style homes offer plenty of space and flexibility, making them perfect for creative additions that improve both comfort and function.
Here are some popular ideas to consider.
1.Adding a Single Story to a Ranch Home
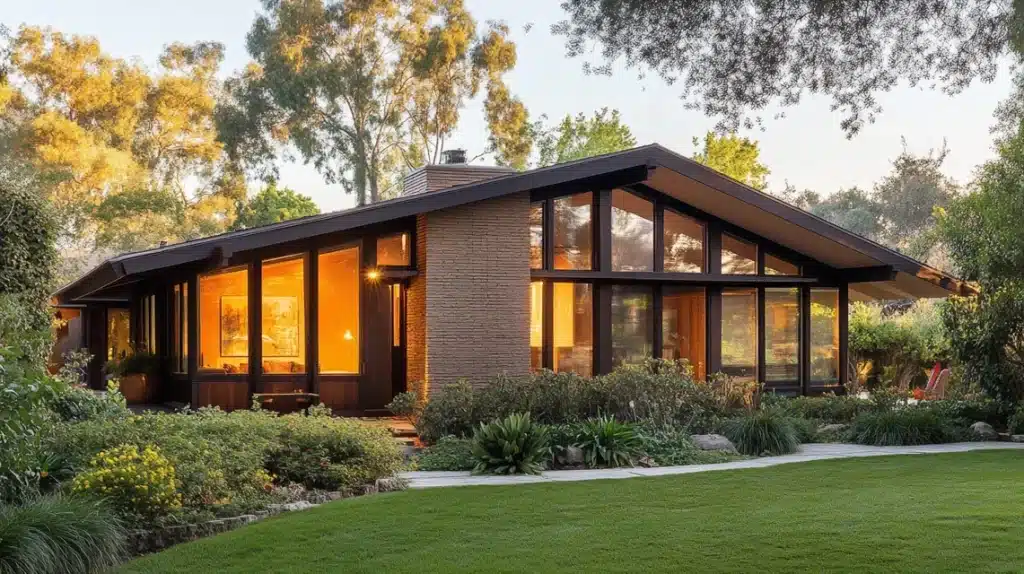
I’ve helped many homeowners add more space to their ranch homes. When you build up, you get extra room without using your yard space.
But I always tell my clients to check a few things first. You’ll need to make sure your home’s base can hold the extra weight, and you’ll want to check local building rules.
From my experience, adding another floor lets families create separate areas ,maybe quiet spaces upstairs for bedrooms while keeping social spaces below.
The key is good planning and working with builders who understand ranch homes.
2.Adding a Garage
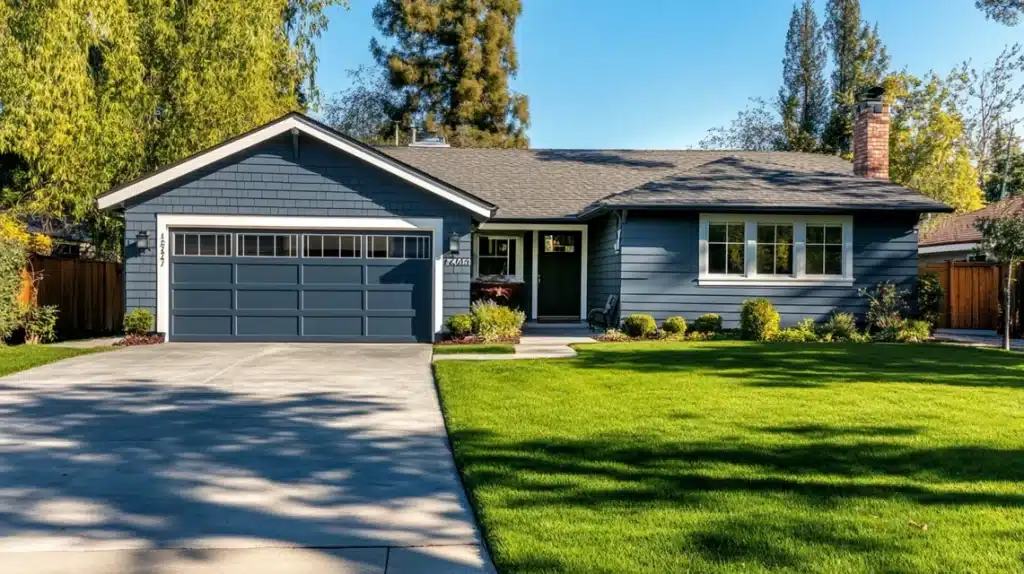
In my years of designing home additions, I’ve found that garages can be more than just car storage.
You can add one that connects to your house or stands alone ,both work well with ranch homes.
When I plan garage additions, I think about how the space can do double duty. Want a workout space? Need a hobby room? A garage can be that and more.
I make sure the new garage looks like it’s always been part of the house. The roof slope, materials, and colors should match your existing home.
3.Expanding Outdoor Living Spaces
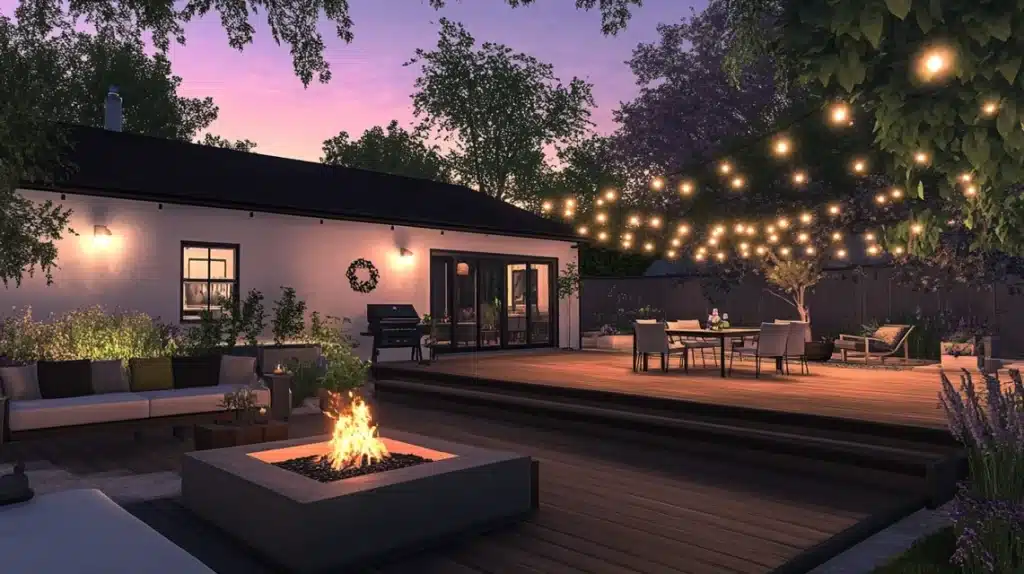
I love helping homeowners create outdoor spaces that feel like extra rooms.
Adding a porch or deck can make your home feel bigger without major construction. In my designs, I often include covered areas where families can eat outside or relax with friends.
When planning these spaces, I think about how you’ll use them year-round.
Maybe you’d like a spot for cooking outside, or a cozy place around a fire pit. Smart landscaping ties everything together.
4.Creating Open Concept Floor
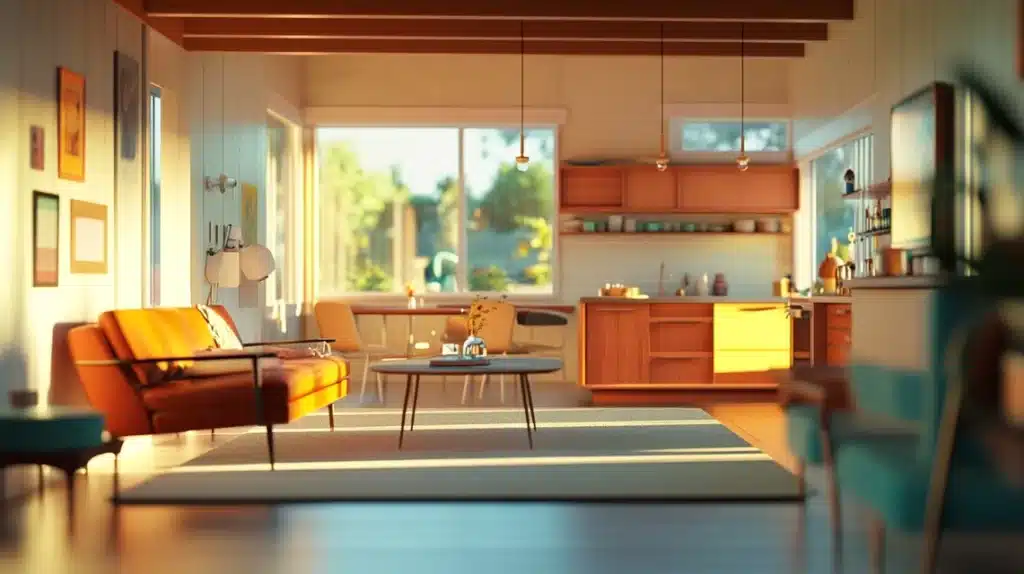
I’ve seen how taking down walls between rooms can change everything.
When I help families open up their ranch homes, the first thing they notice is how much brighter everything becomes.
Imagine cooking while chatting with your kids doing homework, or having friends over without feeling cramped.
But I always make sure we do this carefully. Some walls hold up your house, so we need an expert to check which ones we can remove.
I focus on keeping the style consistent throughout the opened-up space.
Interior Design Ideas for Ranch Style Homes
Ranch-style homes have simple layouts and open spaces that make them great for interior updates. Below are design ideas that add style and comfort to every room.
1.Maximizing Space
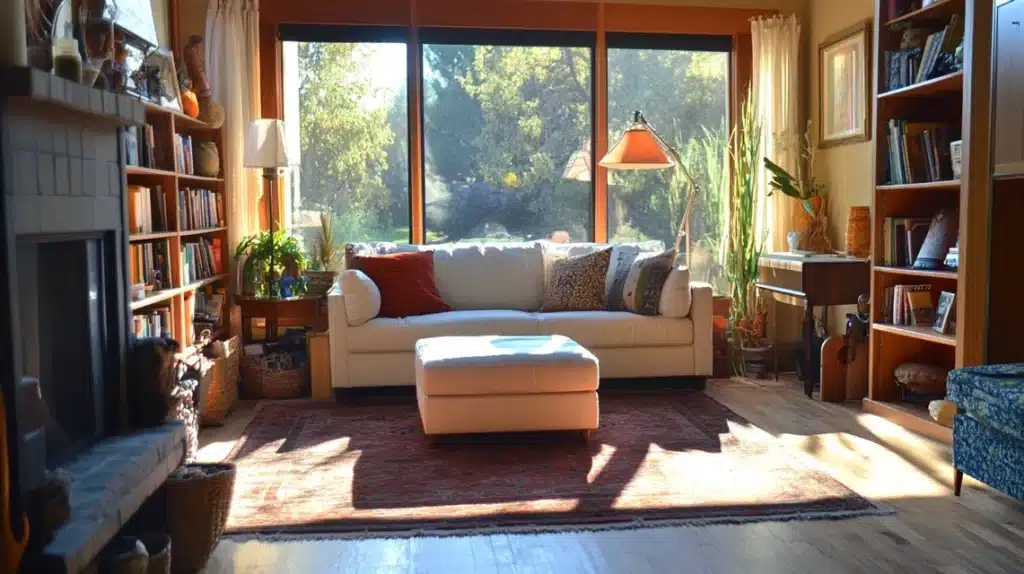
I’m always looking for clever ways to use every inch. Built-in shelves can store lots of items without taking up floor space.
In my designs, I often include furniture that serves multiple purposes, like ottomans with storage inside or desks that fold away when not in use.
Basements and attics offer great opportunities. I’ve helped turn these forgotten spaces into home offices, playrooms, or extra bedrooms.
2.Use Natural Light in Ranch Interiors
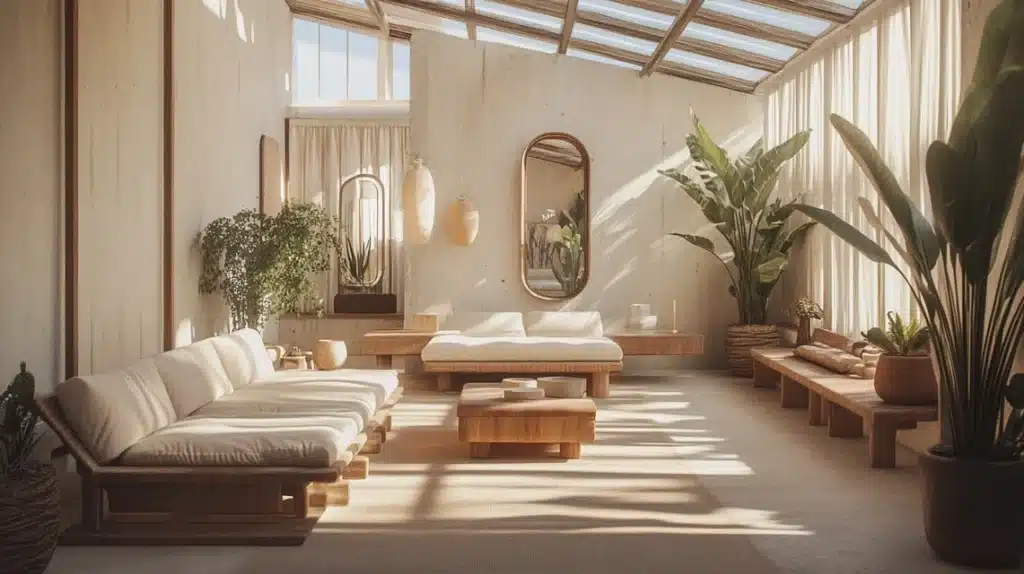
Light makes such a difference in how a home feels.
I often suggest adding windows where possible ,especially in dark hallways or rooms. A well-placed mirror can bounce light around and make spaces feel larger.
When picking paint colors,
I lean toward lighter shades for walls. They reflect more light and make rooms feel more open.
Window treatments should let in plenty of sunshine while still giving privacy when needed.
3.Selecting Furniture and Decor
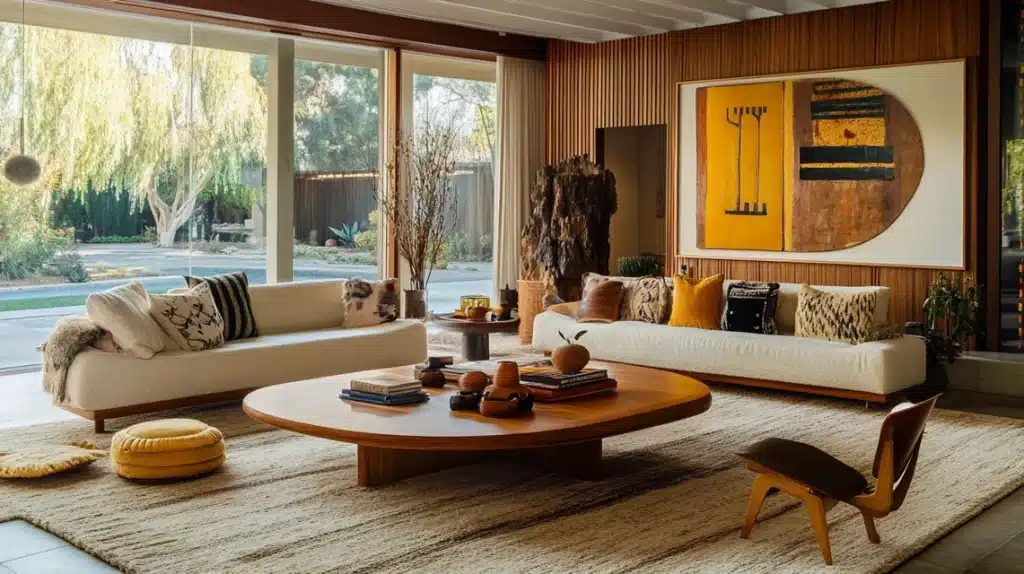
I help clients choose furniture that fits their space correctly.
Too big, and rooms feel cramped. Too small, and spaces feel empty. The right size creates balance.
Natural materials like wood and cotton add warmth to rooms.
I suggest mixing different textures – smooth, rough, soft ,to make spaces more interesting.
Neutral colors work well as a base, then you can add touches of color that make you happy.
Benefits of Ranch House Additions
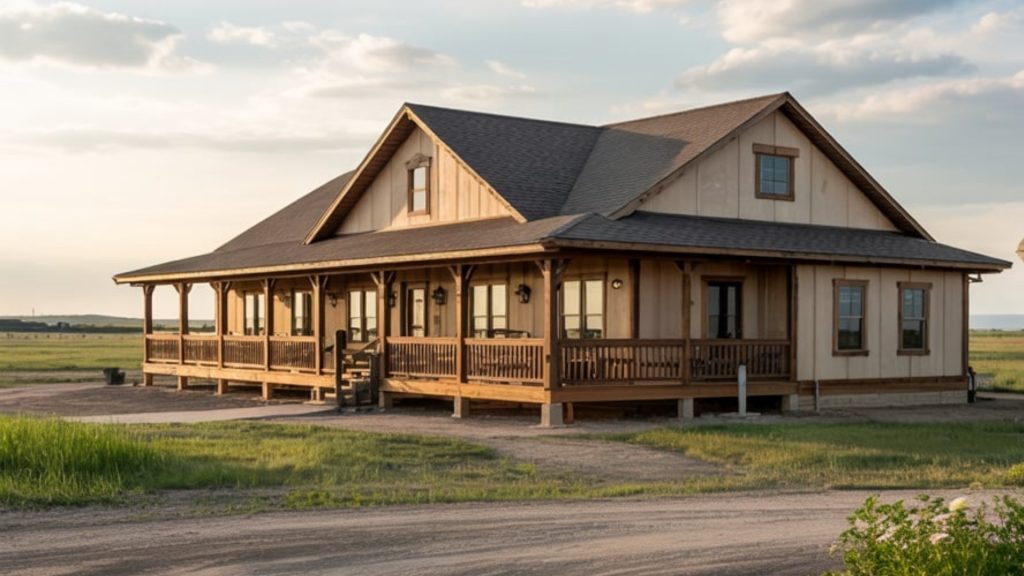
Ranch house additions offer homeowners significant advantages for expanding their living space.
These single-level homes make it easy to add rooms without complicated structural changes.
Adding square footage increases your home’s market value and provides better investment returns.
Ranch additions can create open floor plans that feel spacious and modern. The single-story design means no stairs, making additions accessible to all ages.
You can add bedrooms, bathrooms, or entertainment spaces that flow naturally with existing rooms.
The simple roofline makes it easier for contractors to match existing architectural styles.
Energy-efficient additions can lower utility costs while providing more comfortable living areas.
Most ranch additions can be completed faster than multi-story projects, reducing construction time.
Tips for Modifying Ranch Style Homes
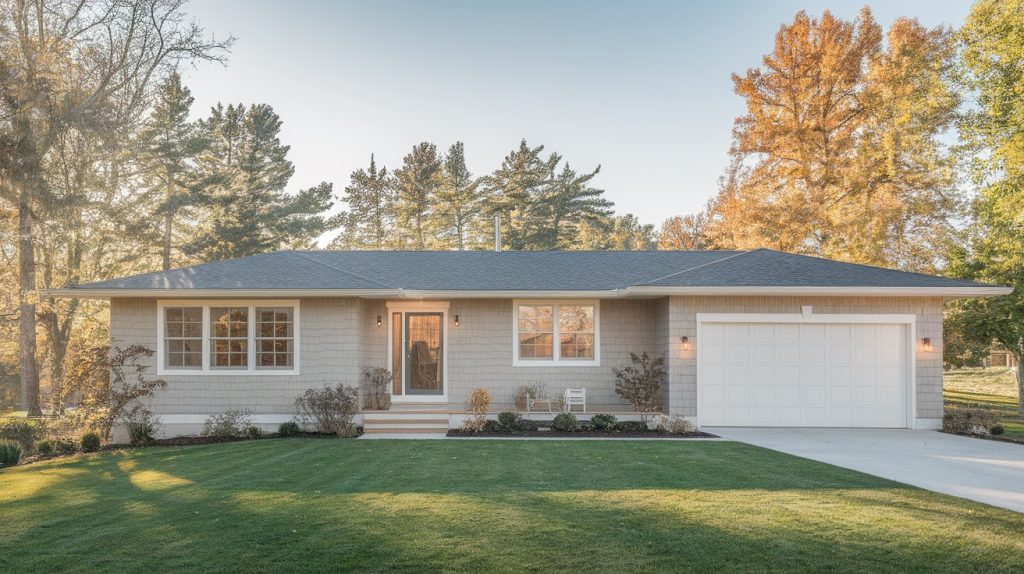
Modifying a ranch-style home can be simple with the right approach.
These tips can help you make smart changes without losing the home’s charm.
- Fresh paint on your home’s outside walls can give it a whole new look
- Adding good lighting by your front door helps welcome visitors and makes your home feel warmer
- New door handles in a modern style can update your home without changing its basic look
- Updated light fixtures can brighten spaces and add a current feel
- Clean, simple designs work best when making changes, they match the ranch style well
- Small updates to windows and trim can refresh your home’s look
With these tips in mind, it’s easier to update a ranch home in a way that feels both fresh and true to its roots.
Common Renovation Mistakes
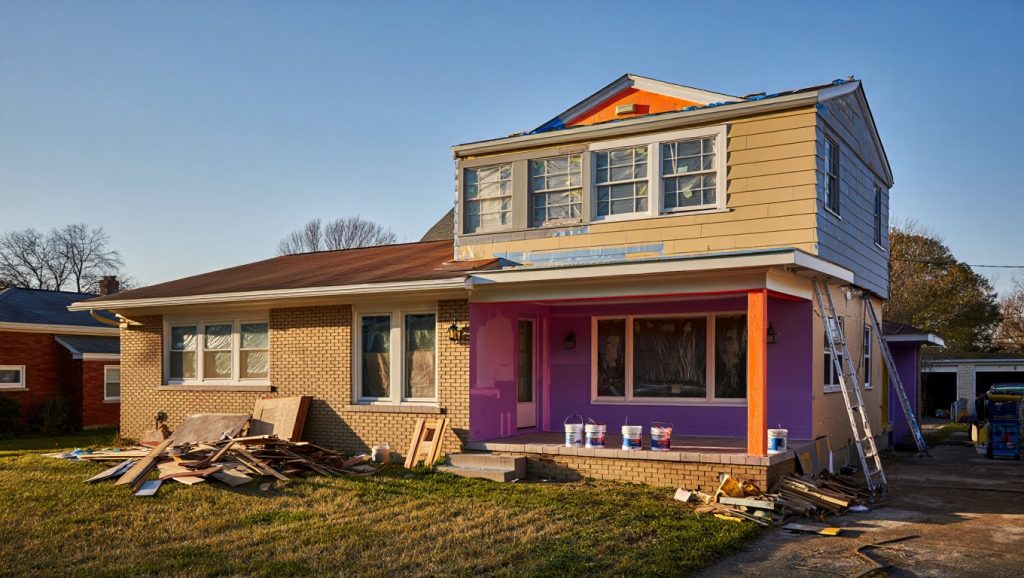
Ranch house renovations can make your home, but avoiding these common pitfalls will save you time and money.
- Ignoring the original flow: Many homeowners break up the natural open layout that makes ranch homes special and functional.
- Adding too many interior walls: Creating small, choppy rooms goes against the ranch style and makes spaces feel cramped and dark.
- Mismatching exterior materials: Using different siding or roofing materials creates an obvious addition that looks awkward and unplanned.
- Forgetting about ceiling height: Not maintaining consistent ceiling heights between old and new spaces creates an uneven and jarring transition.
- Skipping proper permits: Attempting DIY electrical or plumbing work without permits can create safety issues and legal problems later.
- Overlooking foundation requirements: Not properly assessing if the existing foundation can support new additions leads to structural problems.
- Choosing wrong window styles: Installing windows that do not match the original ranch aesthetic ruins the home’s cohesive appearance.
Planning carefully and working with experienced contractors helps you avoid these expensive mistakes and achieve beautiful results.
Conclusion
Ranch house additions and renovations offer incredible opportunities to make your single-story home into a perfect living space.
These versatile homes offer excellent foundations for expansion, whether you need extra bedrooms or modern entertainment areas.
The benefits are clear: increased home value, improved functionality, and a better quality of life for your family.
You can expand outward with seamless additions, update interiors with open designs, or enhance outdoor living spaces.
From simple updates to major changes, ranch homes adapt beautifully to modern renovation techniques.
Smart homeowners who conduct thorough research and work with qualified professionals achieve the best results.
By following our renovation tips and avoiding common mistakes, you can create the beautiful ranch home you dreamed of.

