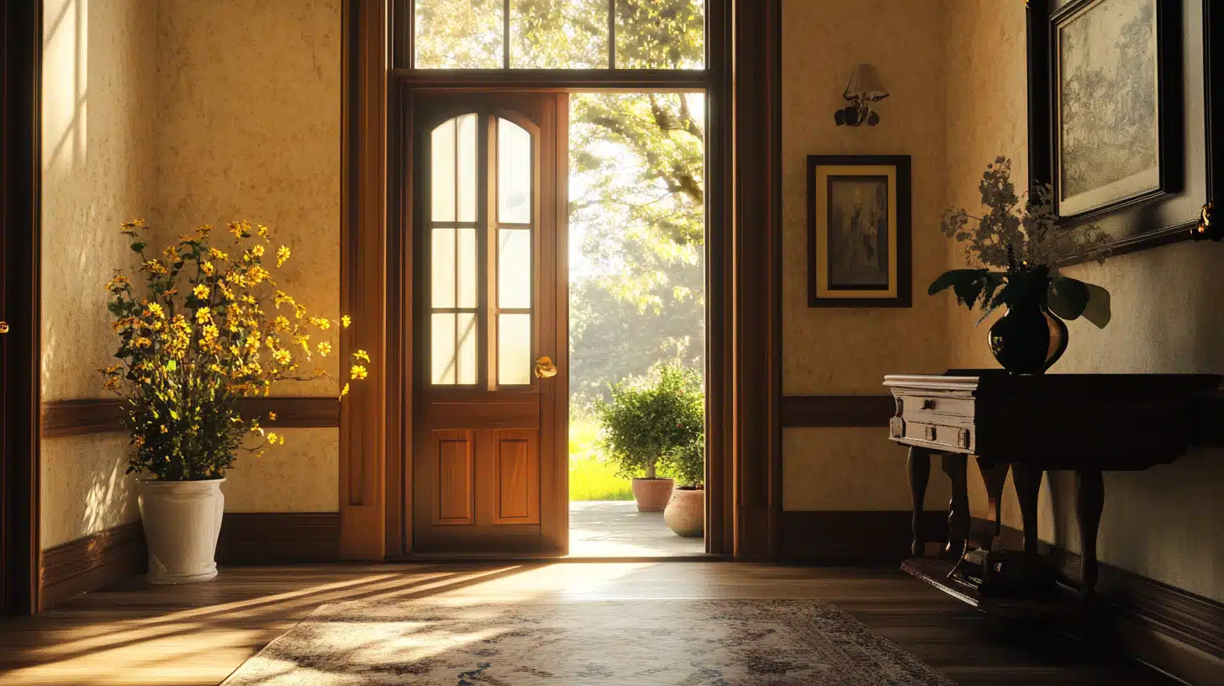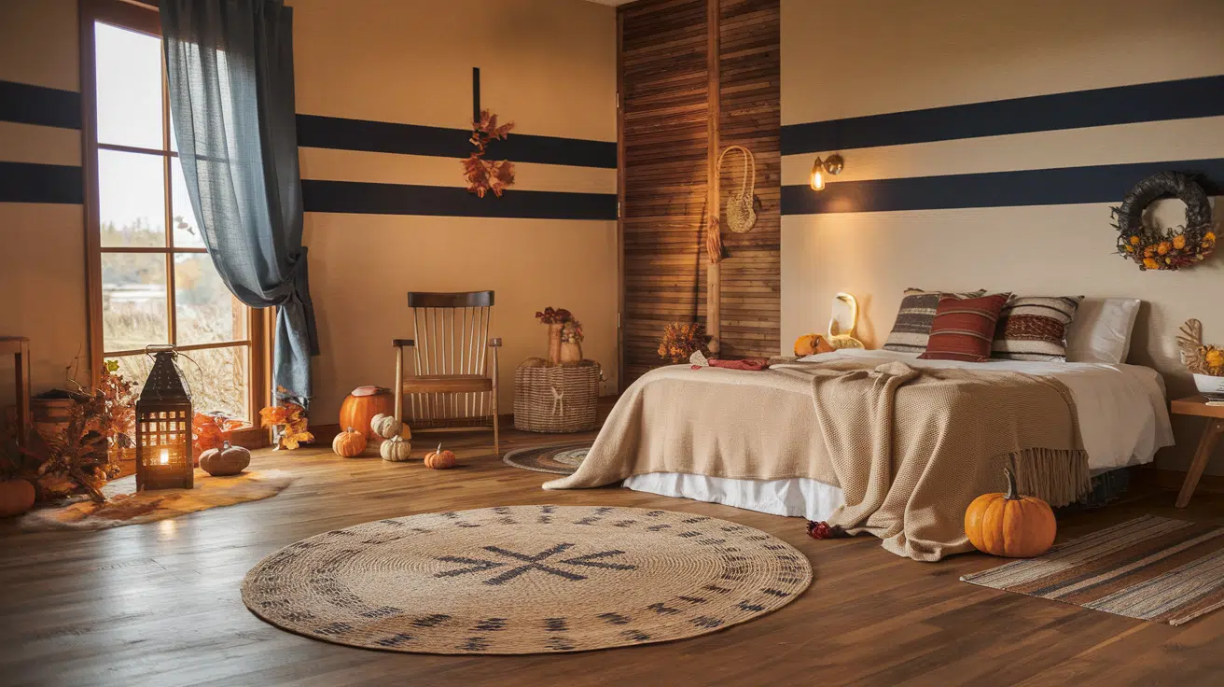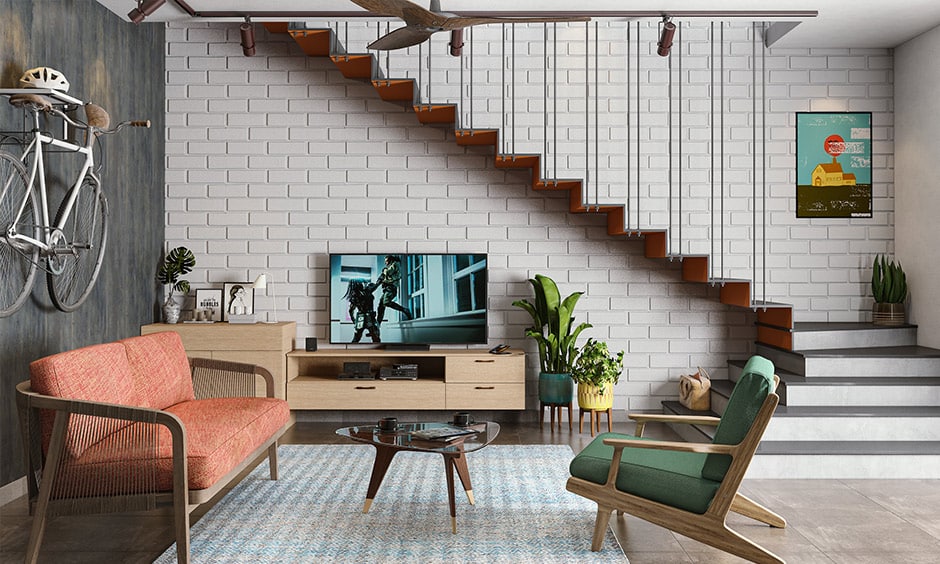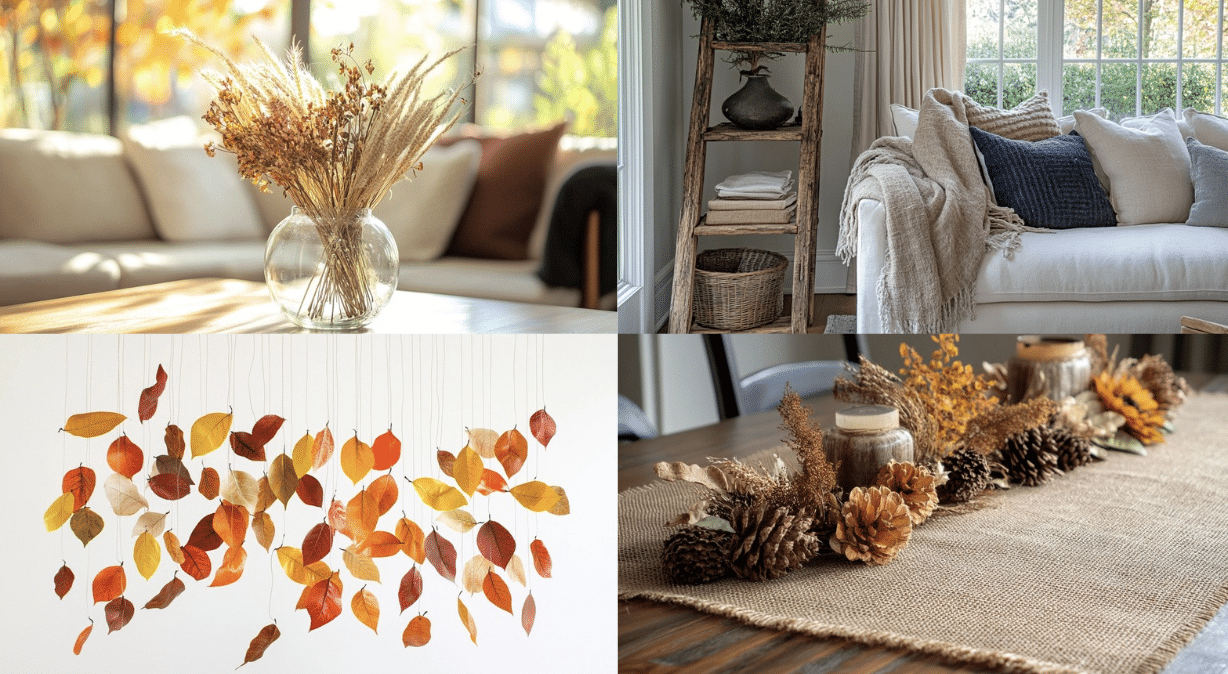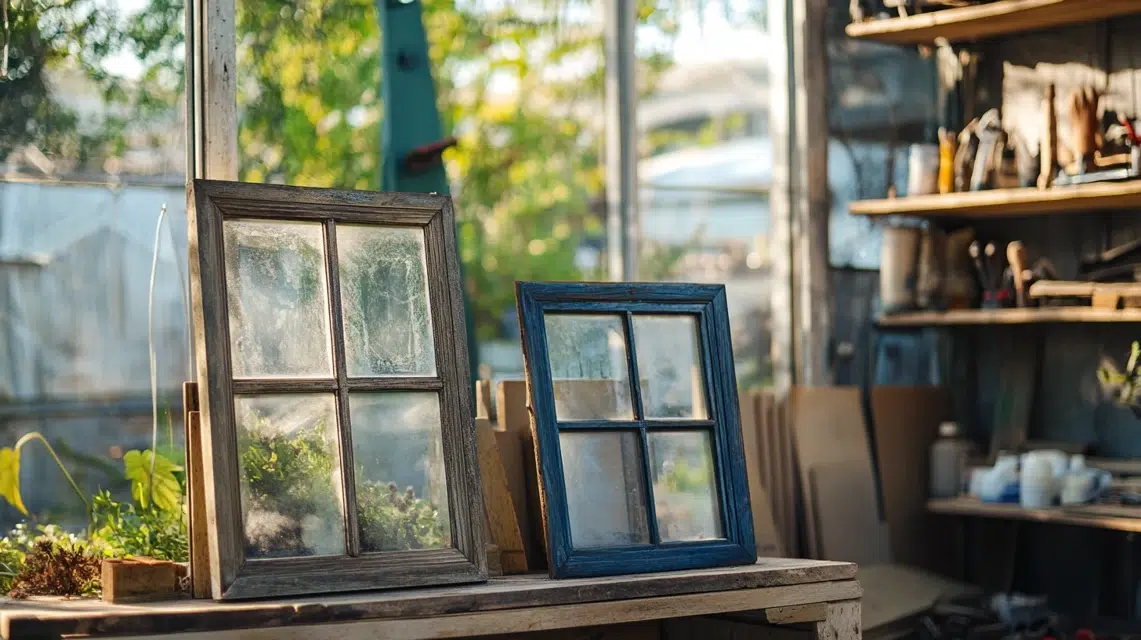Optimizing Home Spaces: Problem-Solving with 2D Floor Plans
Your home is your safe haven. Ideally, it should be a place where you feel most relaxed and at peace. Thus, to ensure that you are creating a comfortable and functional living space, home optimization is essential. Not only does this help you make the most of your living area, but it also increases comfort and convenience, which—in turn—improves the overall aesthetics of your home and enhances your quality of life and mental well-being.
However, as appealing as these benefits may be, optimizing your living space to meet your needs and avoid common design challenges can be quite a daunting task. One invaluable tool for homeowners and designers alike is the 2D floor plan. In this guide, we will explore how to transform spaces with 2D floor plans so that these blueprints can help you make the most of your living space. Whether you’re starting from scratch in a new home or reorganizing and improving your current space, we’re here to guide you every step of the way.
How 2D Floor Plans Can Help Optimize Your Home
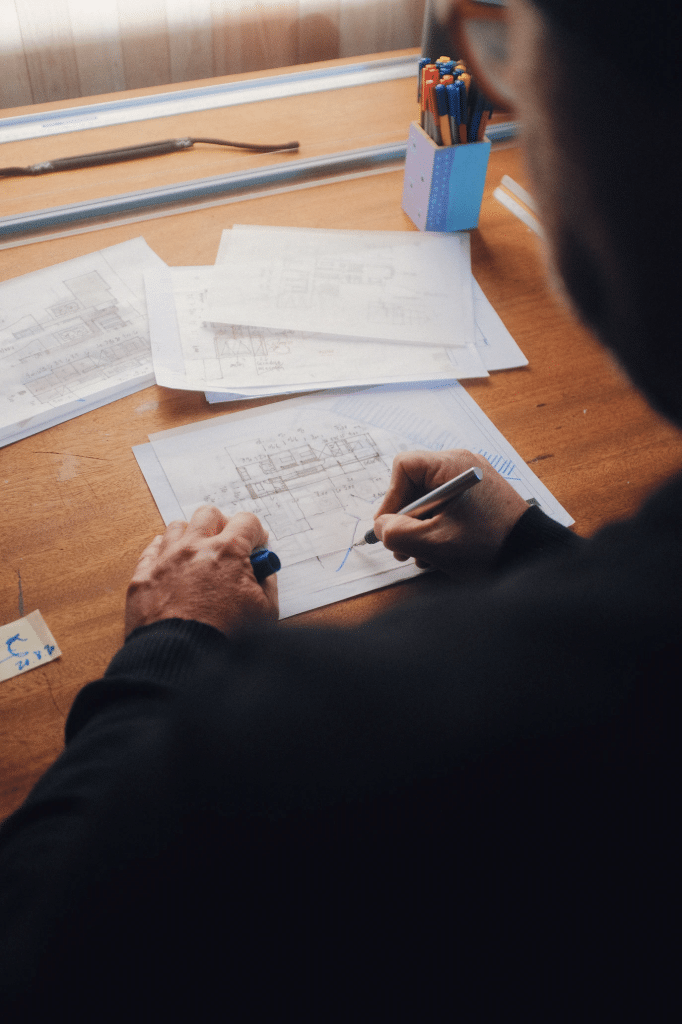
A 2D floor plan is a two-dimensional representation of a space that illustrates and provides a bird’s eye view of the layout, dimensions, and spatial relationships between rooms and the objects in it. These blueprints provide a clear and detailed vision of the interior. 2D floor plans can be used in providing solutions to common design challenges such as:
1. Space Utilization
One of the primary uses of 2D floor plans is in visualizing how your space is currently being used and how you want it to be used. By creating a floor plan, you can identify which areas are underutilized and decide how to best allocate the space. This can help you make the most of each room and ensure that every square inch serves a purpose.
2. Furniture Placement
Figuring out the best placement of the furniture can be a challenging task. With a 2D floor plan, you can easily experiment with different furniture arrangements and ensure that each piece fits comfortably in the room without obstructing pathways or creating a cluttered atmosphere. This is particularly useful in small spaces where efficient furniture placement is crucial.
3. Traffic Flow
A well-designed 2D floor plan can help you prevent potential bottlenecks and obstacles that disrupt the movement of people within the space. By optimizing the traffic flow, you can make your home more comfortable.
4. Zoning
Establishing zones within a room can help you define specific areas for different purposes, such as dining, entertainment, or work. Having a well-thought-out 2D floor plan enables you to delineate these zones and ensure that every area is well-balanced and functional.
5. Remodeling and Renovations
If you are aiming to remodel or revamp your space, having a 2D floor plan is absolutely necessary. Not only will this allow you to experiment with different layouts and furniture placements, but it can also help you evaluate potential changes and determine the feasibility of the remodeling project you have in mind. Most importantly, having a plan reduces the risk of costly mistakes during construction.
6. Proper Lighting and Electrical Layouts
Proper lighting and electrical layout are yet another crucial but often overlooked aspect that must be planned in advance. Including these layouts in your 2D floor plan can help you strategically position light fixtures and outlets to ensure that your space is well-lit and functional. This way, you can also visualize where natural light enters and how to enhance it.
7. Interior Design
To ensure that your space will turn out to be aesthetically pleasing, you can use 2D floor plans as a foundation to design and visualize your concepts for the interior design. It can help you plan out color schemes, materials, and furnishings to ensure that the final design is cohesive and harmonious.
How to Create 2D Floor Plans
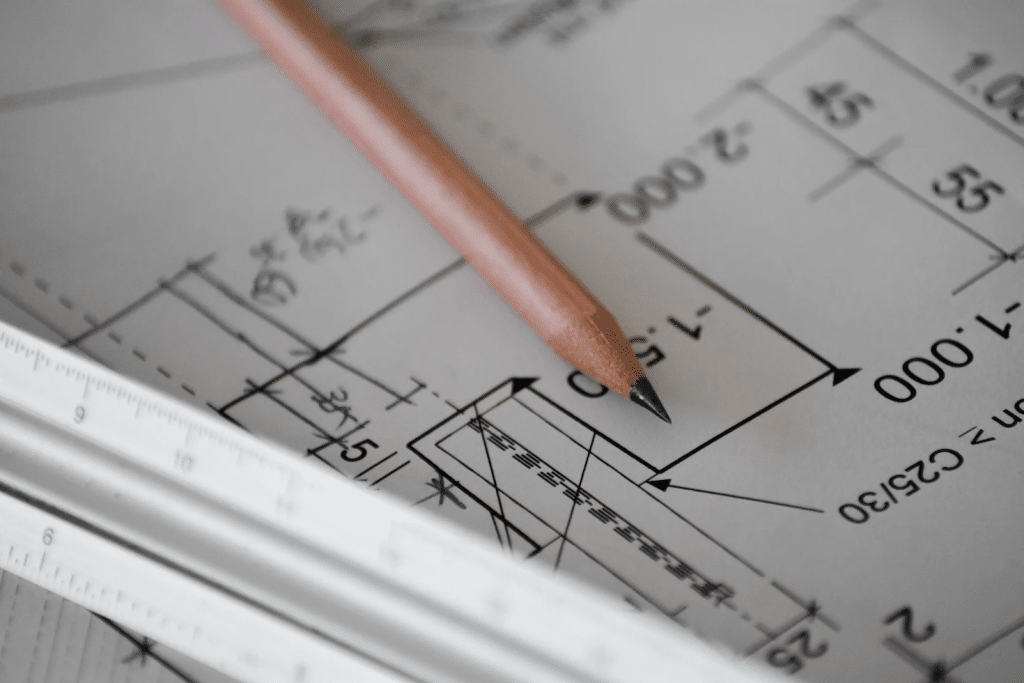
Once you recognize the importance of 2D floor plans in optimizing your home spaces, the next step is to create them. Here are the steps on how to make a 2D floor plan.
1. Measure Your Space
The first step in optimizing your space is to know how much space you will be working with. Measure the dimensions of your rooms because accurate measurements are essential for creating a precise 2D floor plan.
Use a tape measure and note down the length and width of each room, as well as the locations of doors, windows, and any architectural features such as fireplaces or built-in closets.
2. Draw the Floor Plan
There are various ways to create a floor plan. You can go the old-fashioned way of using graph paper and pencil to sketch a scaled drawing of your space. Usually, one square on the graph paper represents a specific measurement—for instance, one meter or one foot. But if you are a bit more tech-savvy, you can use online tools and software like SketchUp, RoomSketcher, or even Adobe Illustrator to create a rough sketch of the floor plan you have in mind.
Another option is to outsource professional services like Blinqlab Direct to transform your room’s blueprints into 2D floor plans with a quick turnaround time. All you have to do is sketch your property’s layout and annotate amendments, if any. Or, you can just use an existing blueprint. Simply scan the rough sketch or blueprint and send it to the experts, who will then draft, quality check, and transform them into professional 2D floor plans overnight. Opting to use professional services is often better and more convenient because their experts can provide valuable insights and ensure that your plan is feasible.
3. Review and Revise
Once your 2D floor plan has been rendered, take the time to review it thoroughly. Walk through the space in your mind and make sure the floor plan is consistent with your needs and preferences. Don’t hesitate to make or ask for revisions until you are satisfied with the plan.
Home Optimization Simplified
Home optimization is all about improving and maximizing the functionality, efficiency, and comfort of your living space. This involves undertaking strategic changes and upgrades to different aspects of your home to better suit your needs and preferences. Nowadays, optimizing your home spaces and solving common design problems is made significantly easier with the help of 2D floor plans. The comprehensive overview of your living space that floor plans provide helps in making informed decisions about the layout, furniture placement, and feasible renovations that you can do to improve your living space. So, if you’re looking to transform your home, start with a well-planned 2D floor plan and watch your vision come to life.


