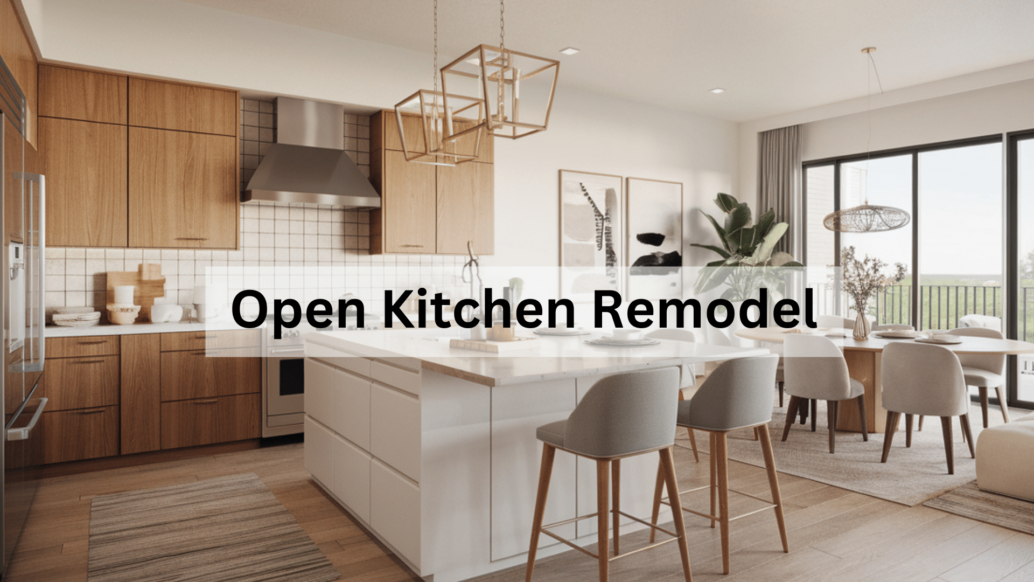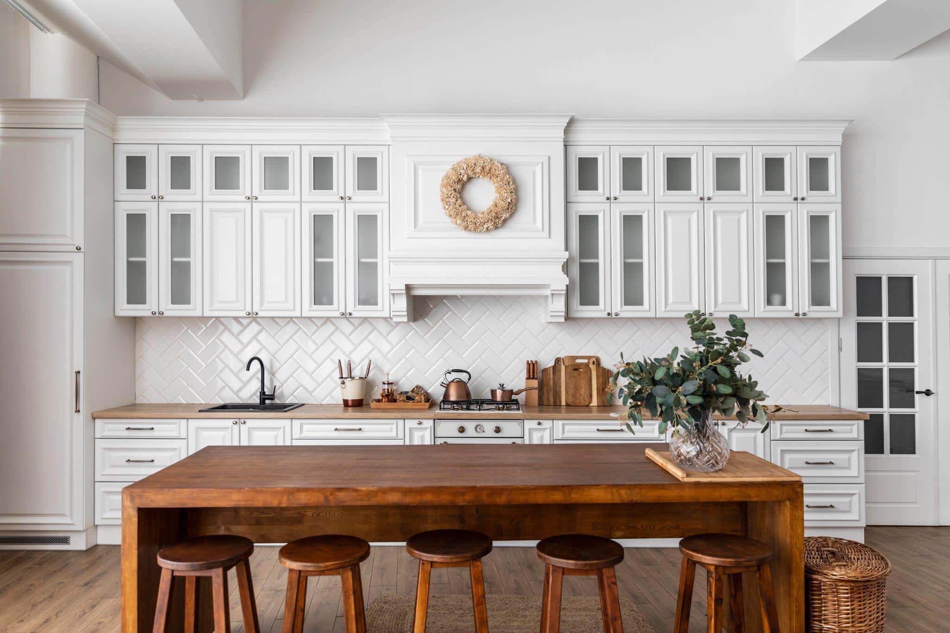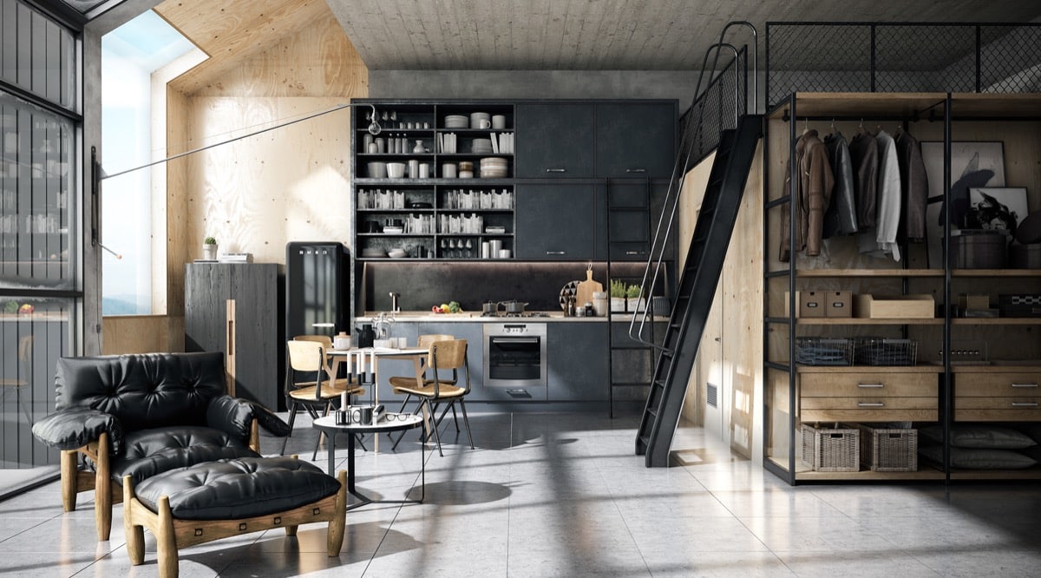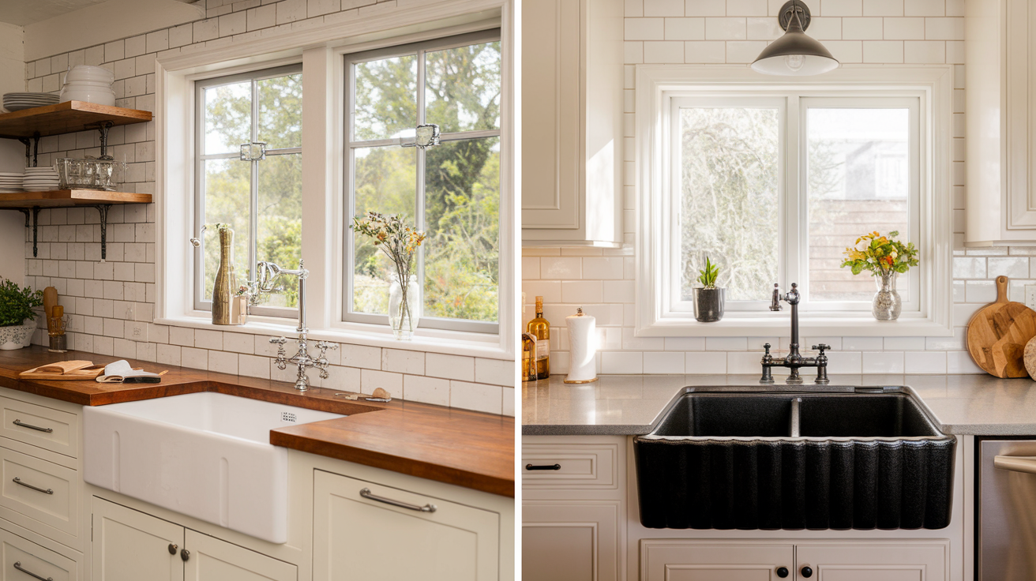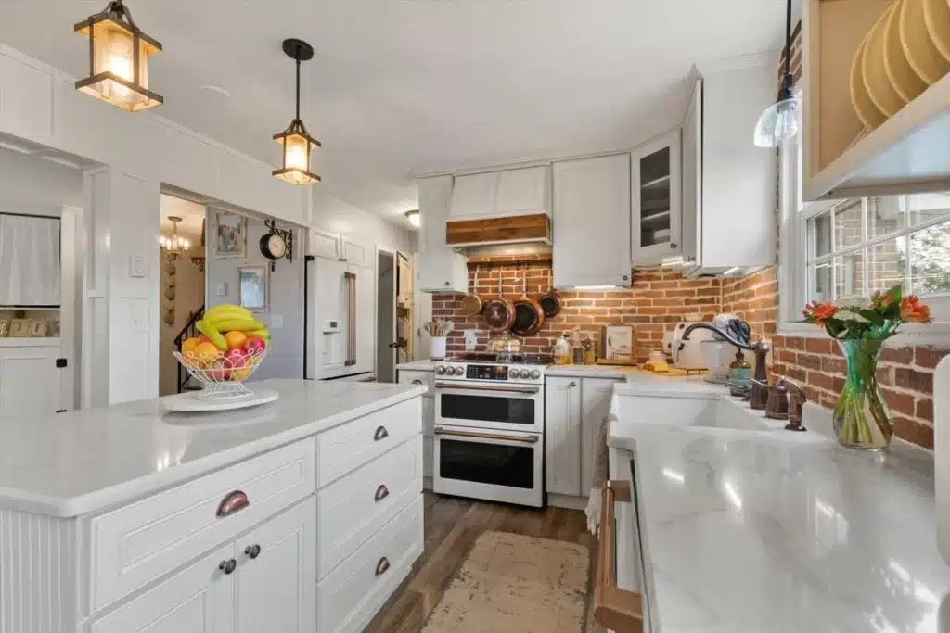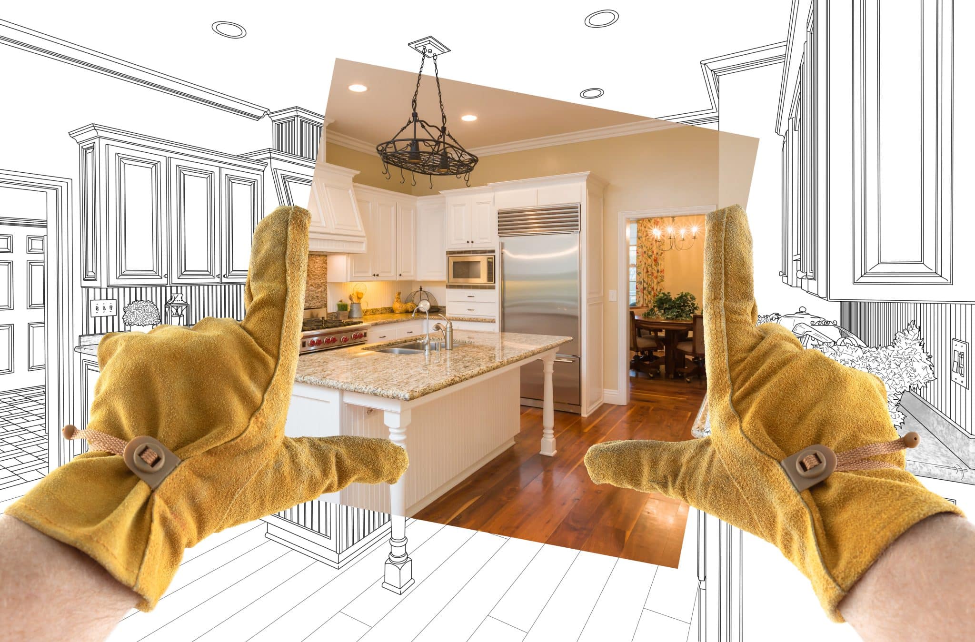Open Kitchen Remodel: Design, Tips, and Smart Solutions
Open concept kitchens are taking over homes everywhere, and for good reason! Think about knocking down those boring old walls between your kitchen, dining room, and living space.
Suddenly, you’ve got this awesome, roomy area where everyone can hang out together. Mom can cook dinner while still being part of the movie night. Dad can wash dishes but still catch the game. The kids can do homework at the counter while you’re making lunch.
Plus, your whole place just feels bigger—light bounces around better, and you don’t feel stuck in a tiny box when cooking.
In this blog, we’ll cover the benefits of open kitchen remodel, teach you how to start your remodel, share design ideas, storage tips and so much more.
Let’s get started!
Open Kitchen Remodel and Its Benefits
Open kitchen remodeling is a renovation process that transforms a traditional closed-off kitchen into a more integrated living space.
This involves removing walls that separate the kitchen from adjacent rooms, such as the dining room or living room, to create a single, continuous area.
The process typically includes removing physical barriers, restructuring the kitchen layout, and updating design elements to blend the kitchen seamlessly with surrounding spaces and various benefits.
Spacious Living
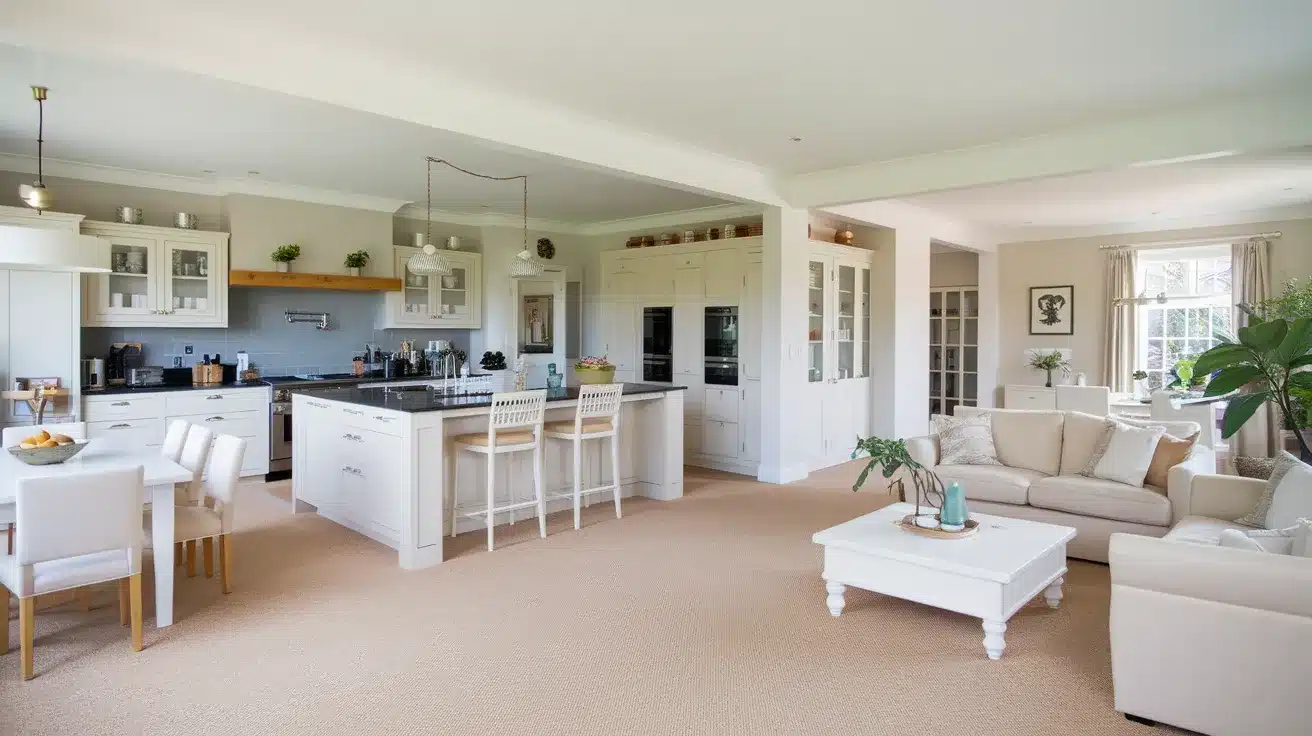
Open concept kitchens revolutionize home design by eliminating traditional walls that compartmentalize living spaces.
This architectural approach creates a more expansive and fluid environment, effectively making even smaller homes feel significantly larger and more open.
By removing physical barriers, the kitchen seamlessly integrates with dining and living areas, allowing for a more flexible and adaptable living space that can easily accommodate different activities and changing family dynamics.
Enhanced Natural Light
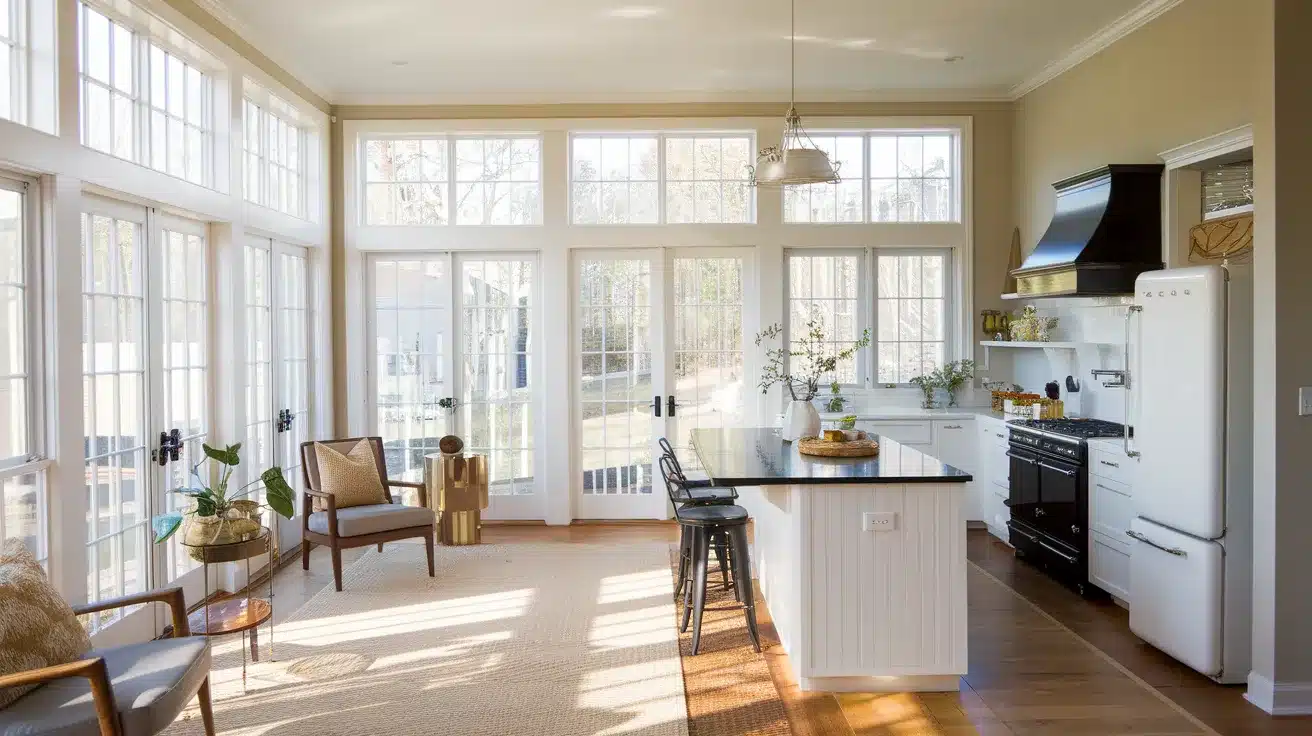
The removal of walls dramatically transforms how light moves through a home, creating a brighter and more inviting atmosphere. Natural light can now flow unobstructed across the entire living area, eliminating dark corners and creating a more welcoming environment.
This increased illumination not only makes the space feel more expansive but also contributes to a more positive and energetic living experience.
This benefits in reducing the need for artificial lighting during daylight hours, potentially lowering energy costs and creating a more environmentally friendly living space.
Social Connectivity
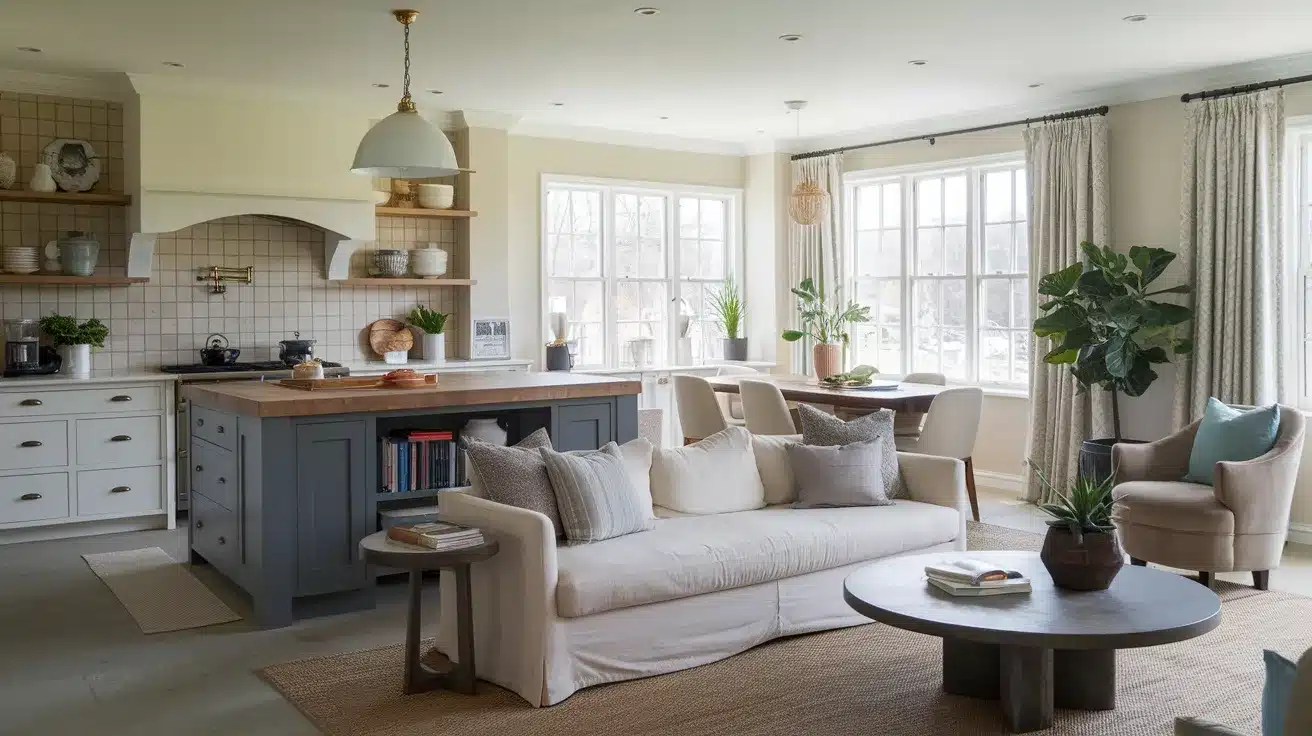
Open concept kitchens break down social barriers, update cooking from an isolated task to a central, interactive experience. Hosts can now engage with guests or family members while preparing meals, eliminating the traditional separation between cook and company.
This design encourages more meaningful interactions, allowing conversations to flow naturally and making entertaining significantly more enjoyable.
Whether it’s helping children with homework, chatting with guests during a dinner party, or simply staying connected with family members, the open concept kitchen creates a more inclusive and social living environment that adapts to modern lifestyle needs.
How to Begin Your Open Kitchen Remodel
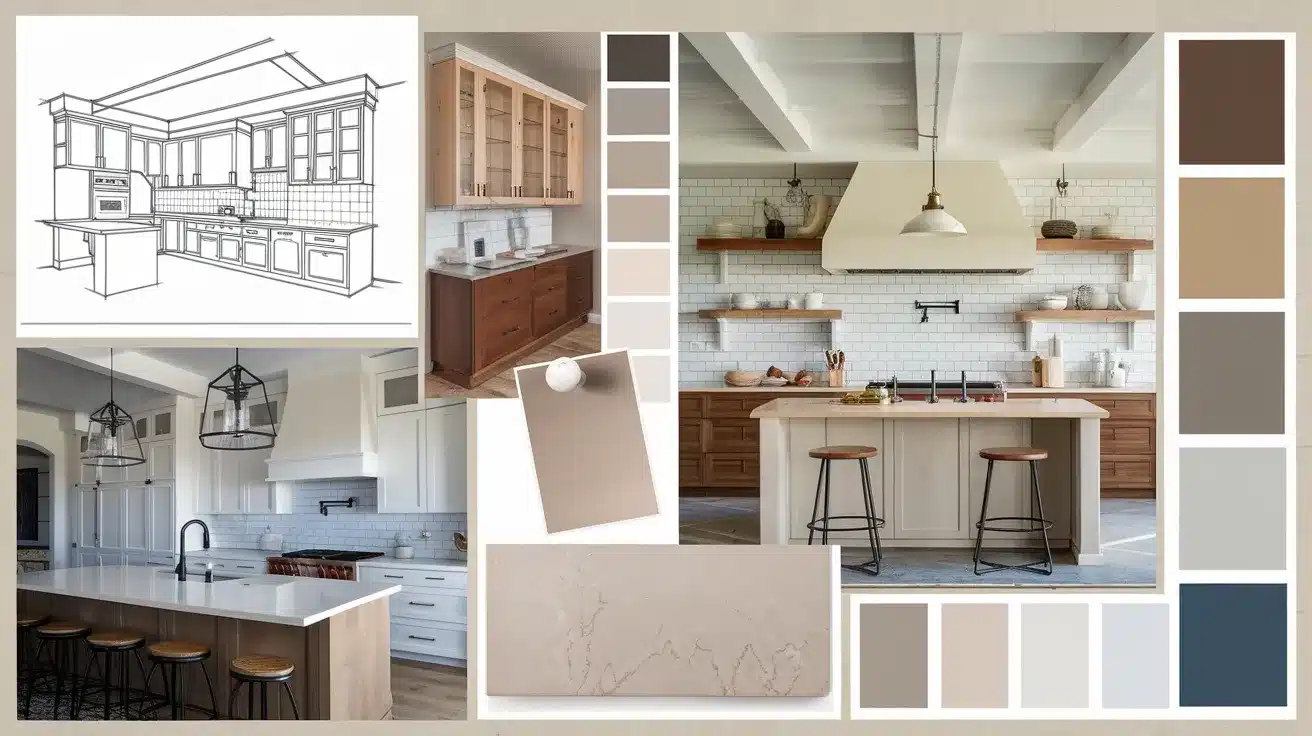
updating your kitchen into an open concept space is an exciting home improvement project that can dramatically change the look and feel of your home.
This guide will walk you through the essential first steps to begin your open kitchen remodeling journey, helping you navigate the process with confidence and clarity.
Initial Planning
Start by assessing your current kitchen space. Take measurements and identify the walls between the kitchen and adjacent rooms.
Consider how you want to improve the layout and functionality. Create a wishlist of features you want in your new open kitchen.
Research and Inspiration
Collect design ideas from home improvement websites, magazines, and social media platforms like Pinterest.
Save images of open kitchens that appeal to you. Pay attention to layout, color schemes, and innovative design solutions that might work in your space.
Professional Consultation
Schedule consultations with kitchen design professionals and contractors. Look for experts experienced in open concept renovations.
They will help in assessing structural feasibility, identify potential challenges , provide initial design concepts and discuss project requirements.
Design Styles for Open-Concept Kitchens
Open concept kitchens offer a canvas for personal expression through diverse design styles.
Each approach transforms the kitchen from a mere cooking space into a central living area that reflects individual taste, lifestyle, and aesthetic preferences. Whether you’re drawn to sleek modernity or rustic warmth, there’s a design style that can bring your vision to life.
Modern Design
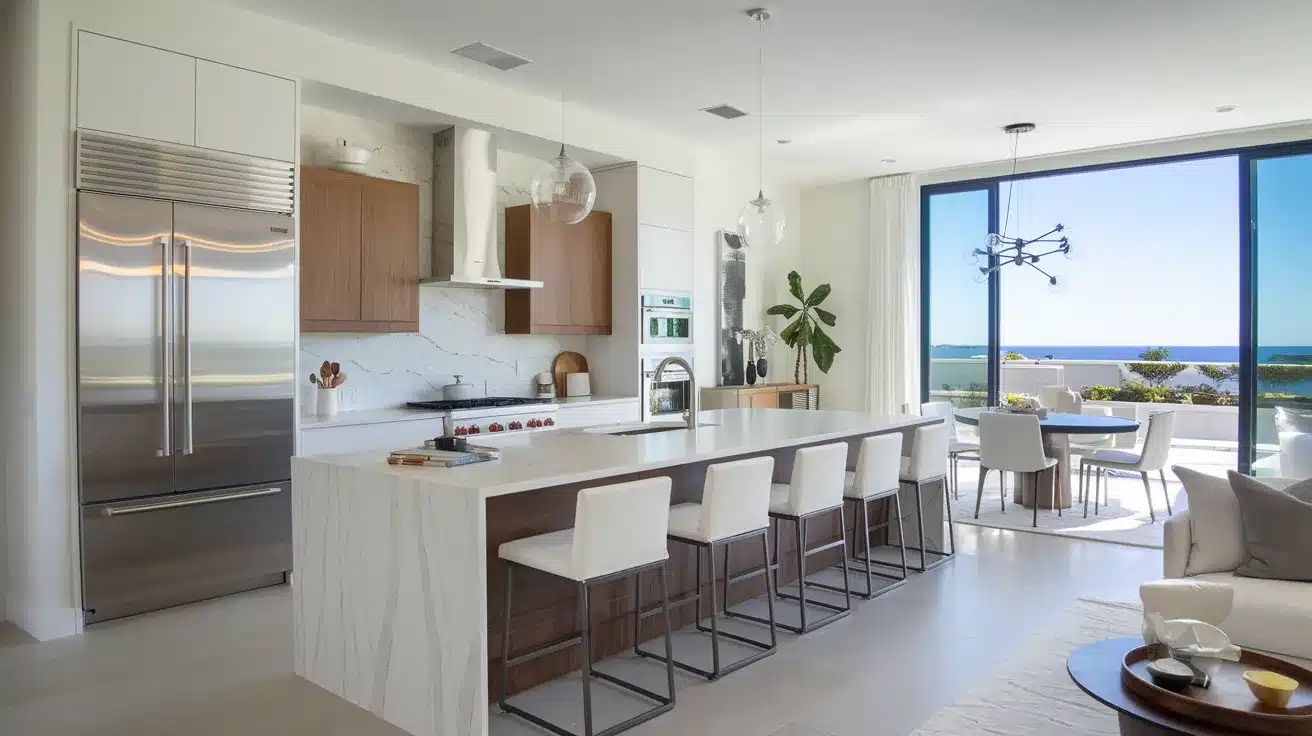
Modern open concept kitchens emphasize clean lines, minimal clutter, and a sleek style.
Characterized by smooth surfaces, neutral color palettes, and innovative materials, this style focuses on functionality and simplicity.
Stainless steel appliances, handleless cabinets, and integrated technology define the modern kitchen approach.
Farmhouse Style
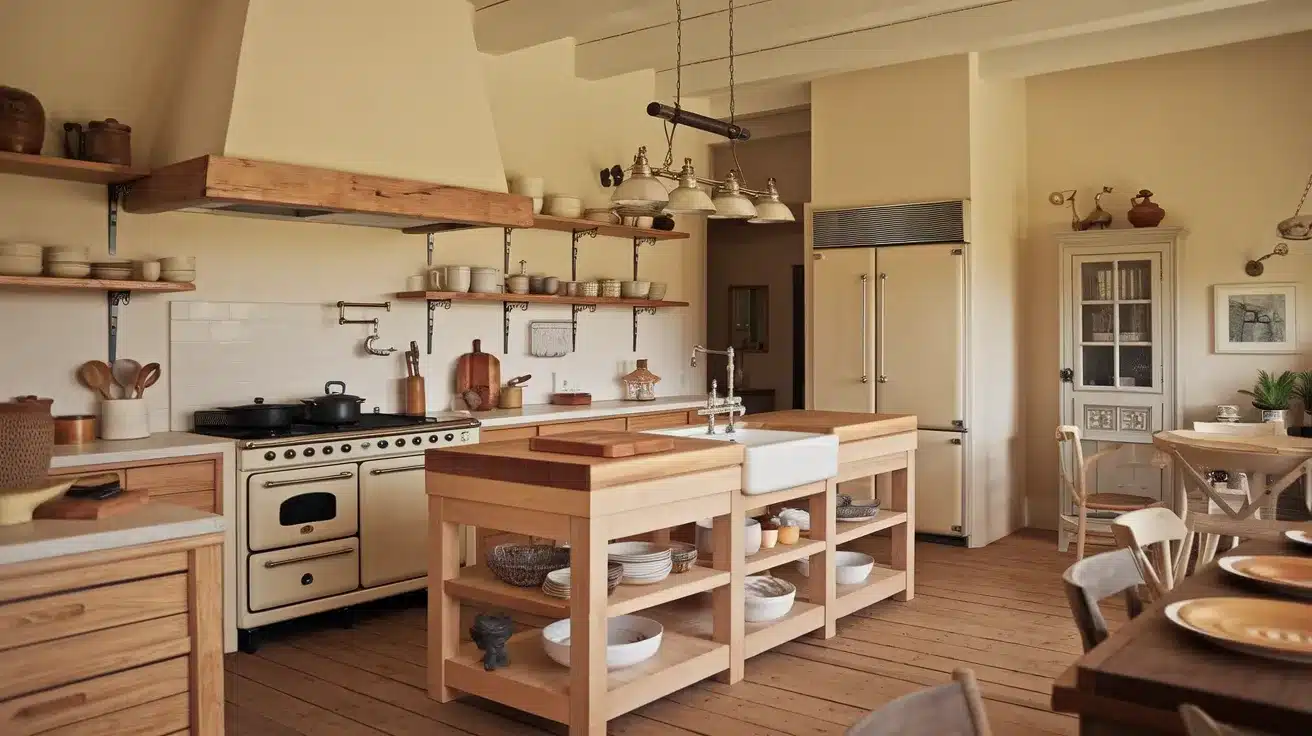
Farmhouse open kitchens blend rustic charm with contemporary comfort. Featuring warm wood tones, vintage-inspired elements, and a cozy atmosphere, this design style incorporates open shelving, apron-front sinks, and natural materials.
Soft, neutral colors and comfortable textures create an inviting and relaxed environment.
Minimalist Approach
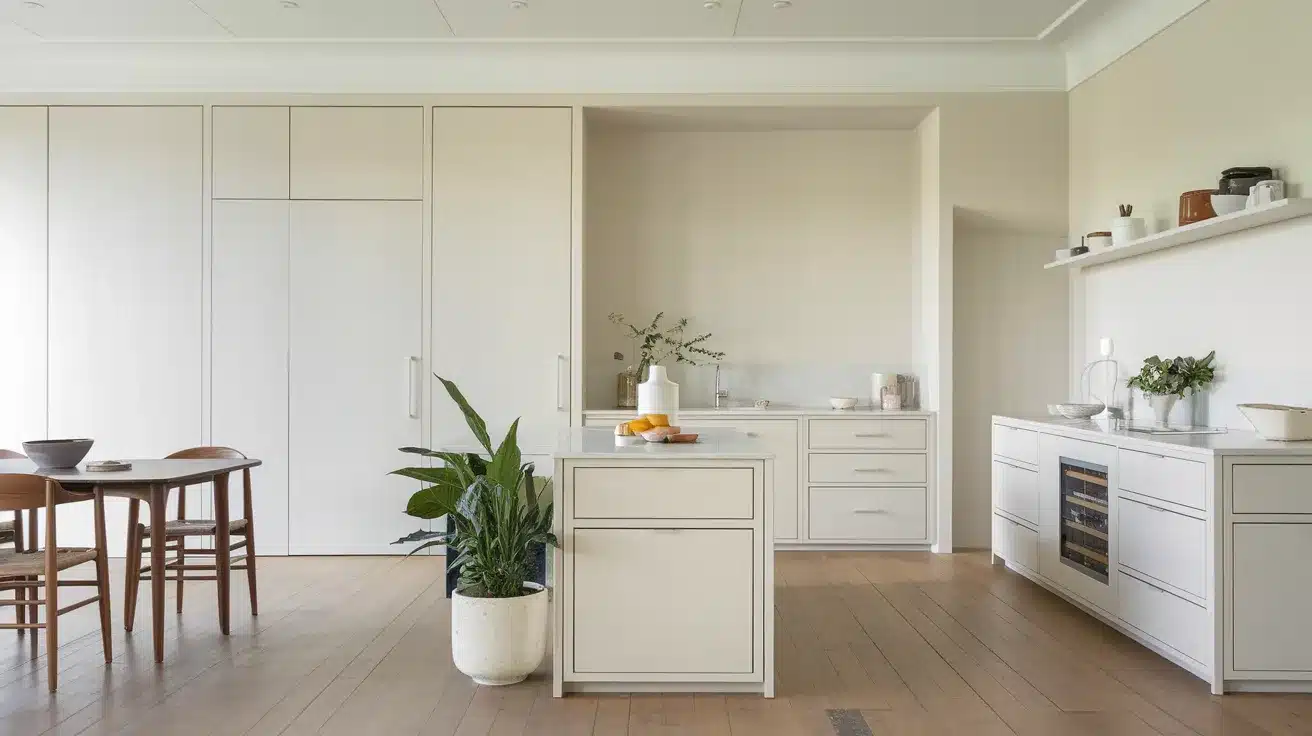
Minimalist open kitchens strip design down to its essential elements. With a “less is more” philosophy, this style prioritizes clean spaces, neutral colors, and purposeful design.
Built-in storage, hidden appliances, and a monochromatic color scheme create a calm, uncluttered environment that maximizes both function and visual peace.
Industrial Design
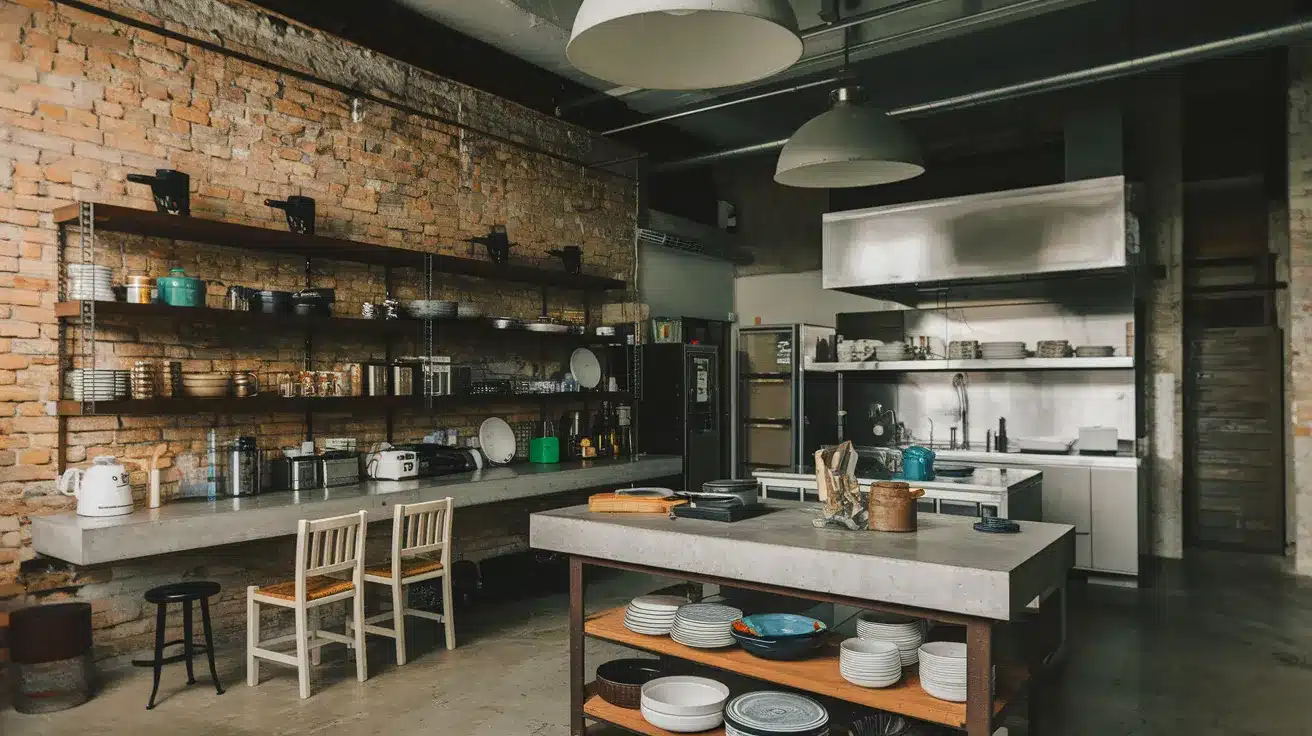
Industrial open concept kitchens showcase raw, unfinished elements with a urban-inspired aesthetic.
Exposed brick, metal accents, and open shelving define this style. Concrete countertops, metal light fixtures, and utilitarian design elements create a bold, contemporary look that celebrates structural components and manufacturing-inspired details.
Eco-Friendly Design
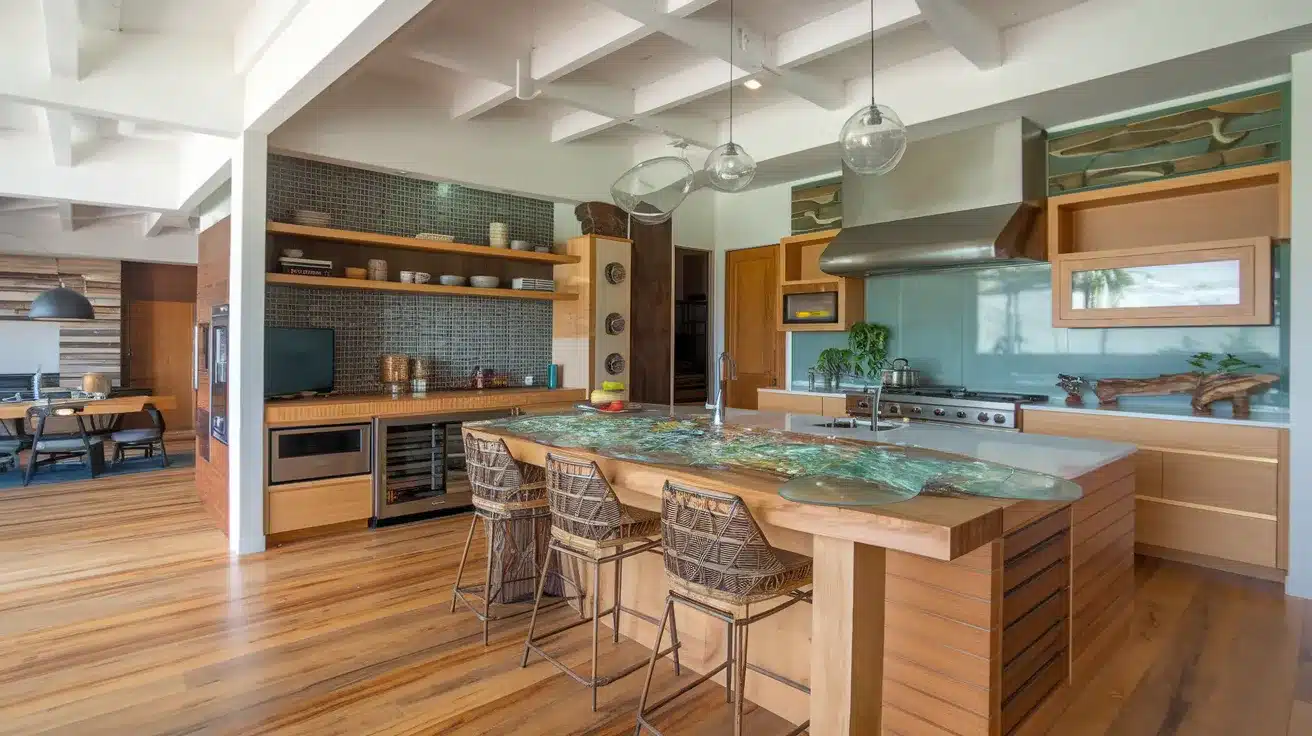
Sustainable open kitchens focus on environmentally conscious materials and energy-efficient solutions.
Recycled materials, energy-saving appliances, and natural elements take center stage. Bamboo flooring, recycled glass countertops, and LED lighting demonstrate a commitment to reducing environmental impact while creating a beautiful, functional space.
Each design style offers a unique approach to open concept kitchens, allowing homeowners to express their personal taste while creating a functional and inviting living space.
Space-Saving and Smart Storage Solutions
Open concept kitchens demand creative approach to storage and organization. With limited wall space and an emphasis on visual continuity, homeowners must think innovatively to maintain a clutter-free and functional cooking environment.
The right storage solutions can transform your kitchen into an efficient, streamlined space that looks as good as it works.
Utilizing Vertical Space
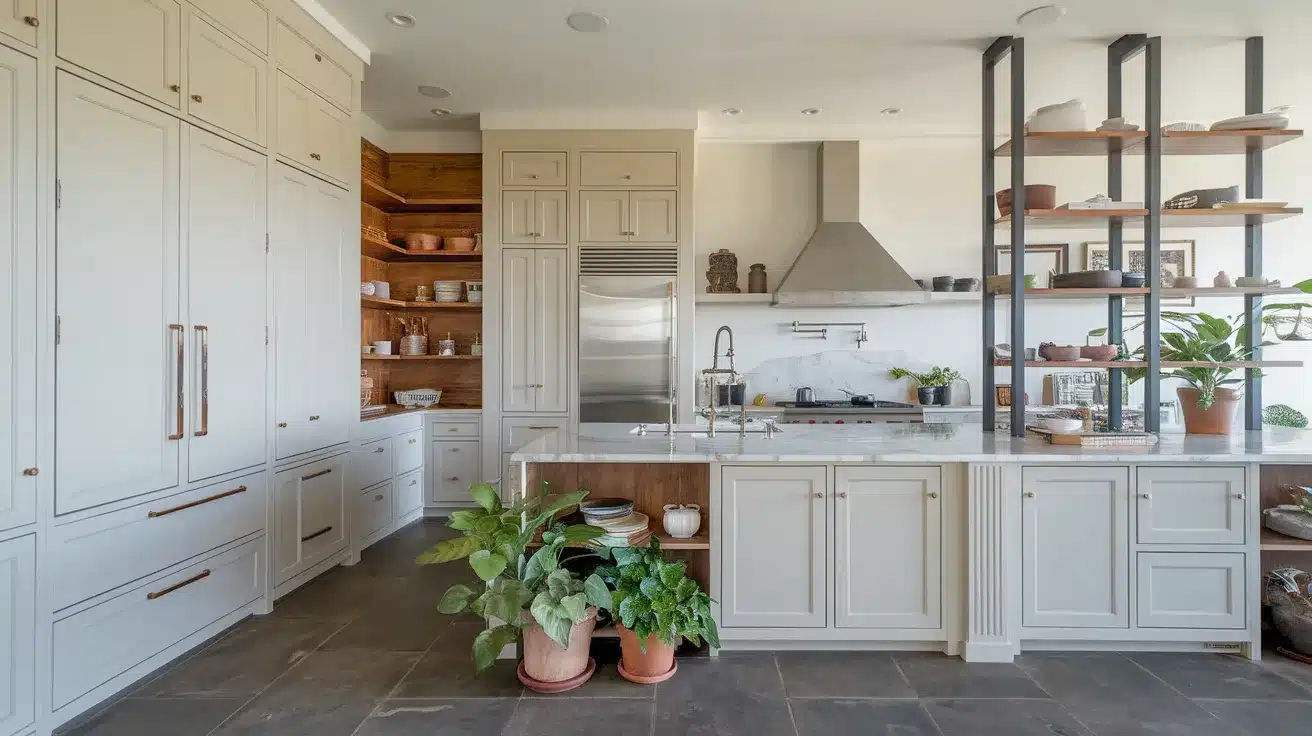
Maximize storage potential by leveraging vertical space from floor to ceiling. Install floor-to-ceiling cabinetry that provides ample storage without consuming additional floor area.
Pull-out pantry systems, tall shelving units, and magnetic knife strips can help utilize every inch of vertical real estate.
Floating shelves offer both storage and display opportunities, keeping essential items accessible while maintaining a clean, open aesthetic.
Multi-Functional Furniture
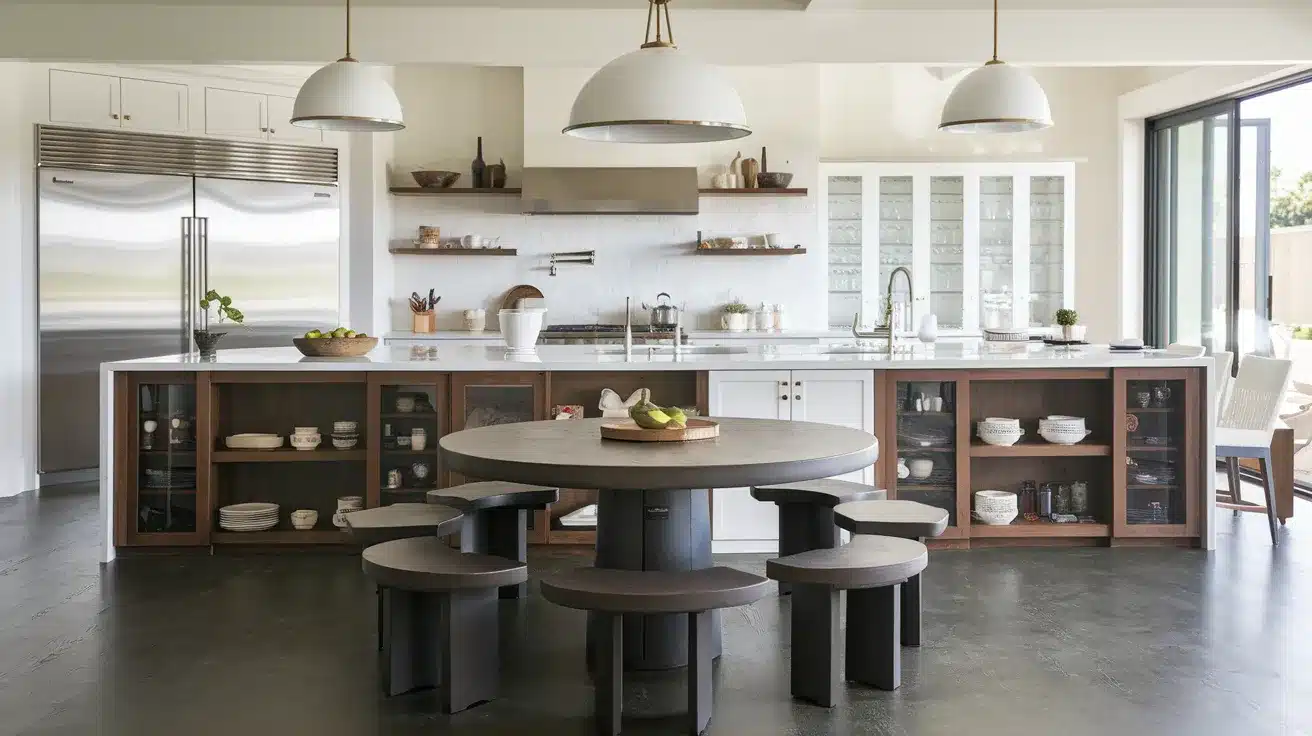
Invest in furniture pieces that serve multiple purposes. Kitchen islands with built-in storage, extendable tables, and seating with hidden compartments can dramatically increase your storage capacity.
Consider bar stools with integrated storage, or a kitchen island that doubles as a dining area and prep space. These versatile pieces help you maximize functionality without compromising the open, airy feel of your kitchen.
Efficient Organization Strategies
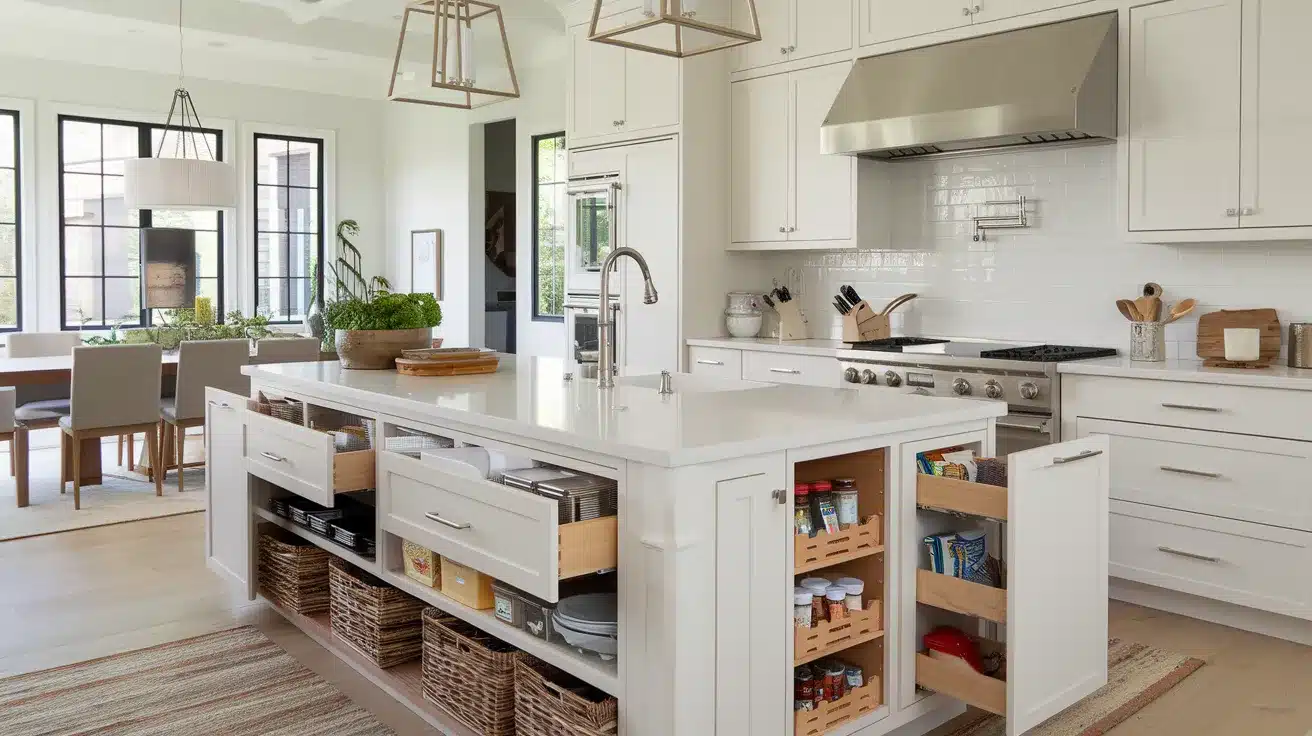
Implement smart organization systems to keep your open kitchen clutter-free. Drawer dividers, pull-out spice racks, and custom inserts can help organize cooking tools and ingredients efficiently.
Use clear containers for pantry items to create a visually appealing and functional storage solution.
Consider under-shelf baskets and hanging racks to utilize often-overlooked storage spaces.
Innovative Appliances and Technology
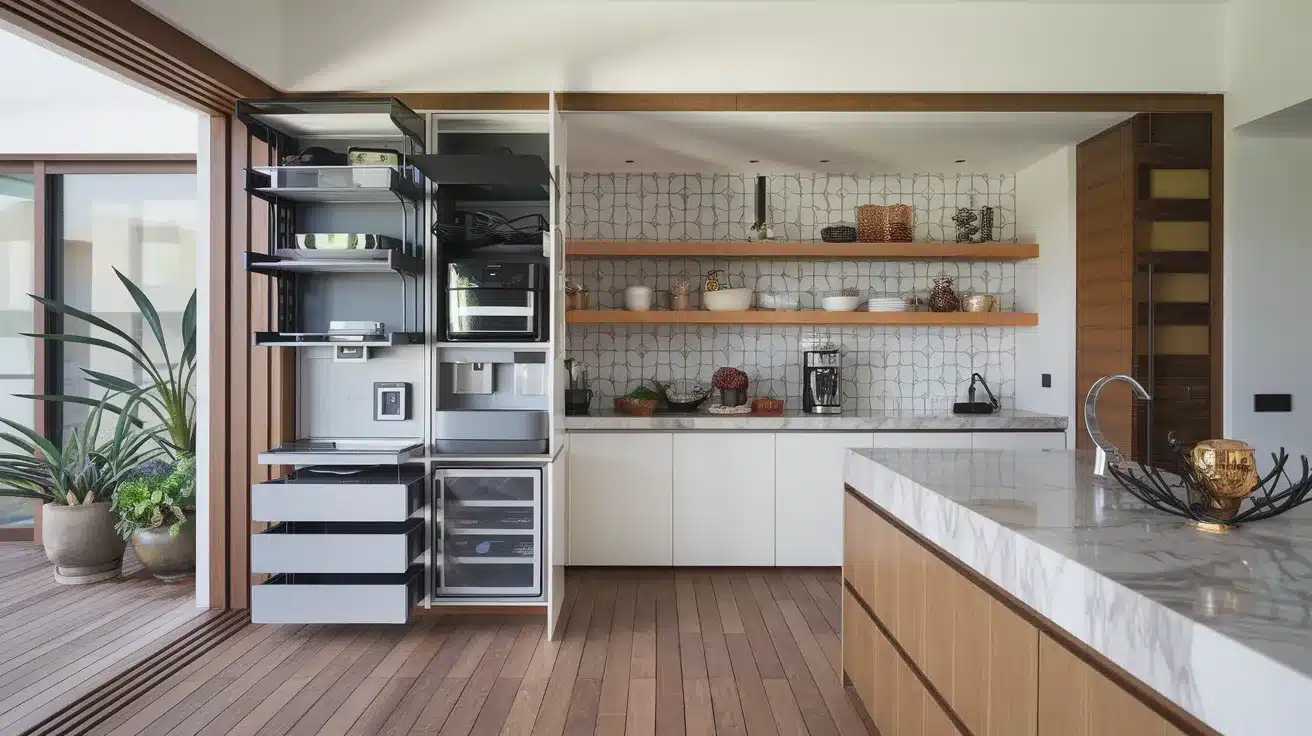
Modern appliances offer built-in storage and space-saving features. Look for refrigerators with flexible shelving, dishwashers with adjustable racks, and compact, multi-function cooking appliances.
Smart technology can help too – built-in charging stations, touch-activated faucets, and integrated sound systems can add convenience without cluttering your countertops.
Hidden Storage Solutions
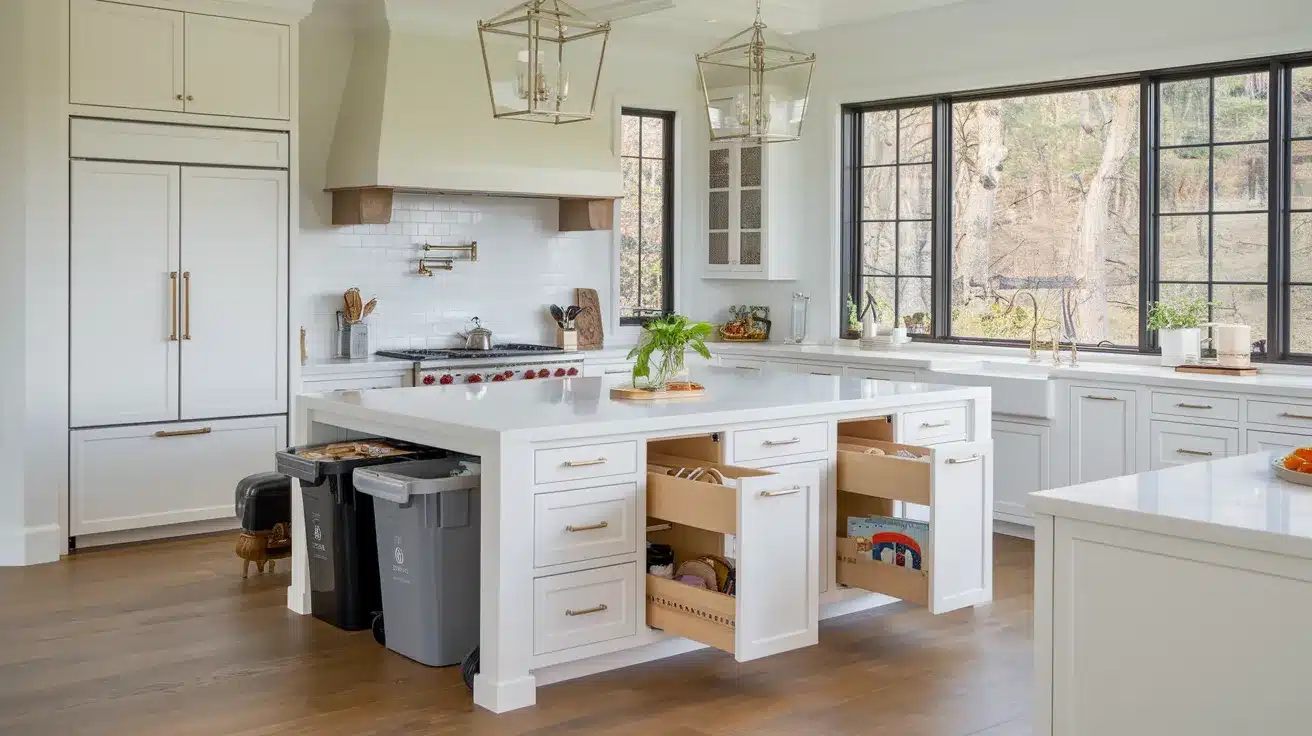
Explore creative hidden storage options that maintain your kitchen’s clean lines. Consider toe-kick drawers beneath cabinets, pull-out cutting boards, and appliance garages that can be closed when not in use.
Integrated garbage and recycling bins keep unsightly waste out of view while maintaining the kitchen’s streamlined appearance.
Effective storage solutions are key to maintaining the beauty and functionality of an open concept kitchen. By thinking creatively and choosing the right organizational tools, you can create a space that is both practical and visually appealing.
Conclusion
Redesigning your kitchen is more than just a home improvement project—it’s about creating a space that feels right for you.
Open kitchens bring families together, make cooking more enjoyable, and completely transform how you live at home. This approach isn’t just about knocking down walls; it’s about creating a living space that flows, connects, and adapts to your lifestyle.
Whether you’re a cooking enthusiast, a frequent host, or simply want a more inviting home, an open kitchen offers flexibility, comfort, and a fresh way of living.
Ready to take the next step? Check out more inspiration on our website and start planning your dream kitchen today!
Frequently Asked Questions
Can an open-concept kitchen work in a small home?
Absolutely. Open layouts create the illusion of more space, maximize light, and make small homes feel larger through strategic design and smart storage solutions.
How do I maintain cleanliness in an open-concept kitchen?
Use closed storage, clean while cooking, choose easy-to-clean surfaces, and implement regular quick cleaning routines to keep the space tidy and welcoming.

