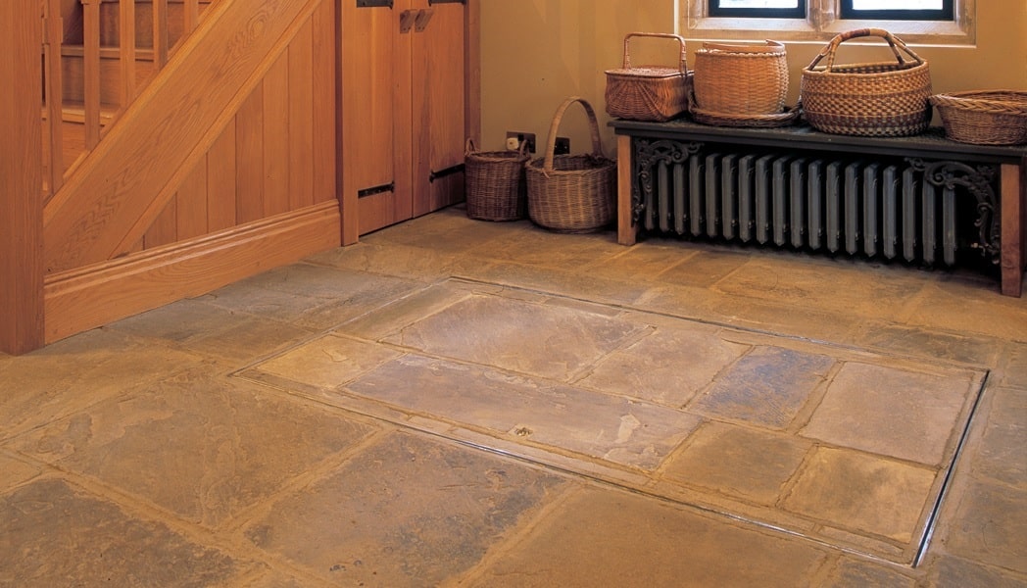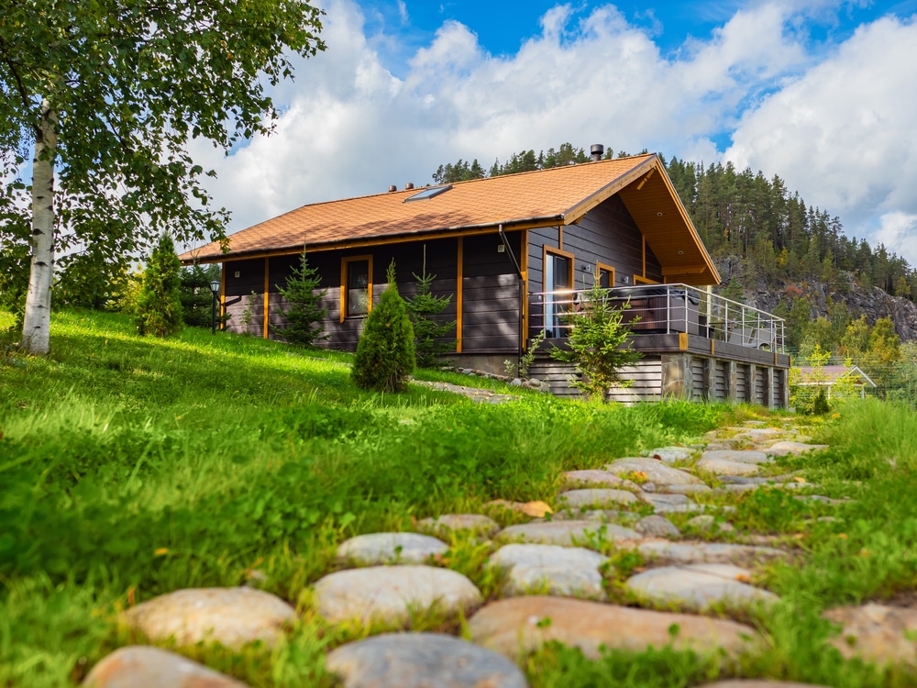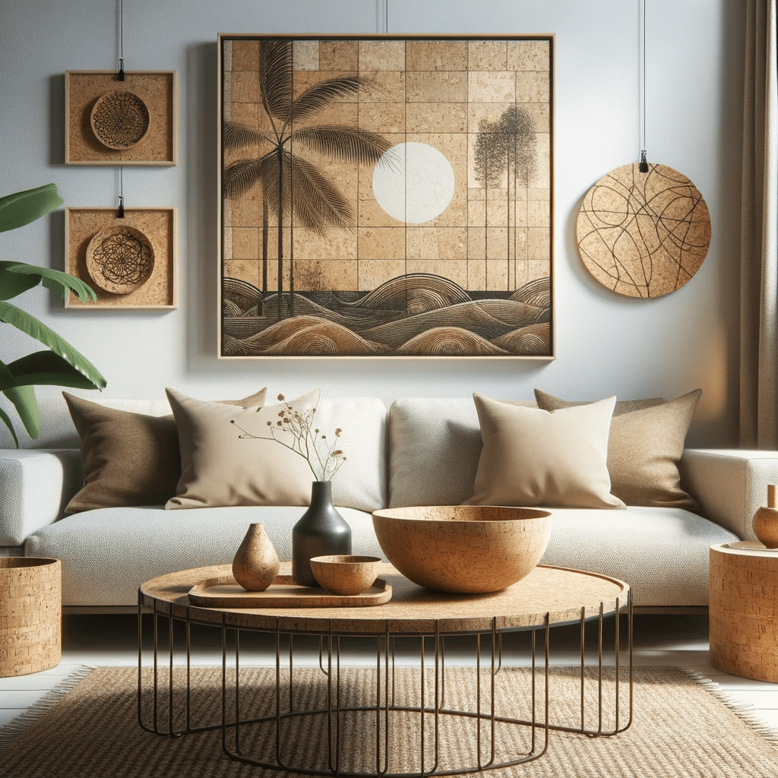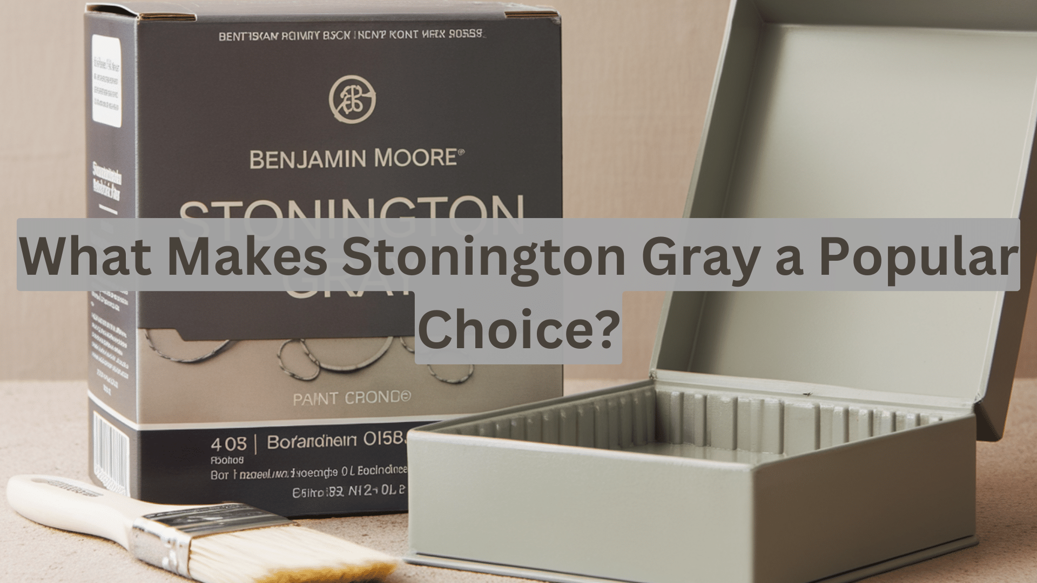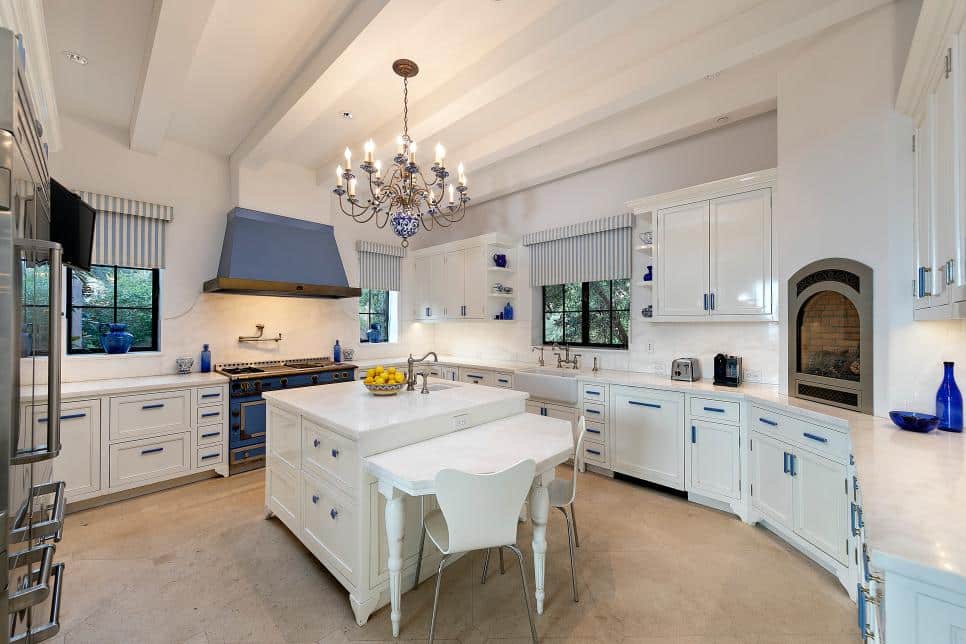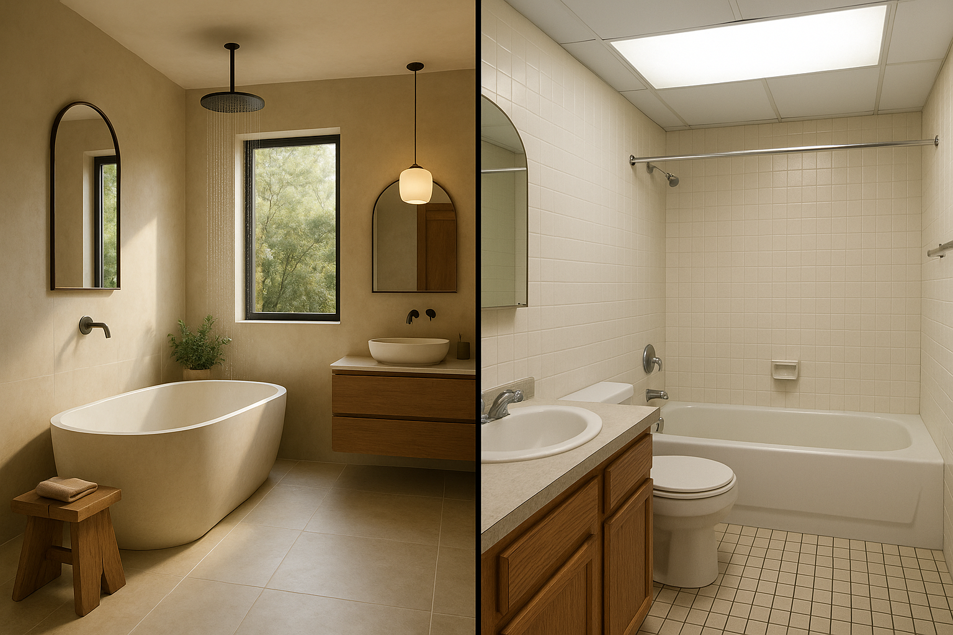Functional Finesse: How Floor Access Doors Enhance the Practicality of Home Design
Floor access doors are essential for maximizing space in modern home design. These installations allow homeowners to utilize every inch of available space by providing discreet access to underutilized areas like basements or service tunnels. For architects and interior designers, incorporating these doors into projects is an effective way to enhance both the functionality and aesthetics of a space.
These doors are more than just practical; they integrate seamlessly into the floor, maintaining the visual flow of a room while offering hidden utility access. This article will explain how floor access doors work, their benefits, and their application in modern home layouts, ensuring you can fully leverage their potential in your designs.
What Are Floor Access Doors?
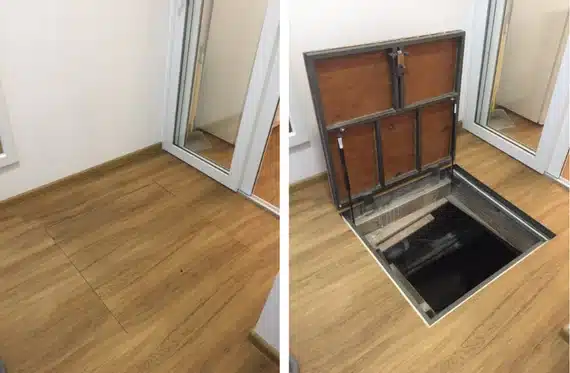 Floor access doors are built into the flooring to provide access to the space below, such as basements, cellars, or utility tunnels.
Floor access doors are built into the flooring to provide access to the space below, such as basements, cellars, or utility tunnels.
Made from materials like aluminum, these doors are designed to meet specific aesthetic and functional requirements. They can be customized to fit any design, ensuring they do not disrupt the visual appeal of a space.
There are various types of floor access doors, tailored for different uses. Flush doors, for example, lie flat with the surrounding floor to avoid interference with foot traffic, while reinforced doors are designed to handle heavier loads, suitable for commercial spaces or garages. Choosing the right type of door is crucial for meeting the specific needs of a project, ensuring functionality without compromising style.
Benefits of Floor Access Doors in Home Design
One of the main advantages of using floor access doors is their ability to conserve space. These doors allow easy access to below-ground areas, which can be used for extra storage, housing mechanical equipment, or providing a route to essential home systems. This is particularly useful in areas where space is limited, allowing homeowners to maximize their property’s footprint.
Additionally, doors like the FA-H20-SL floor access door improve the safety and accessibility of a home by providing straightforward access to essential systems like plumbing and electrical networks.
This access simplifies maintenance and inspections, reducing the need for disruptive renovations. By incorporating these doors, you can enhance the practicality of your designs, offering homeowners a blend of safety, convenience, and efficiency.
Design Considerations for Architects and Interior Designers
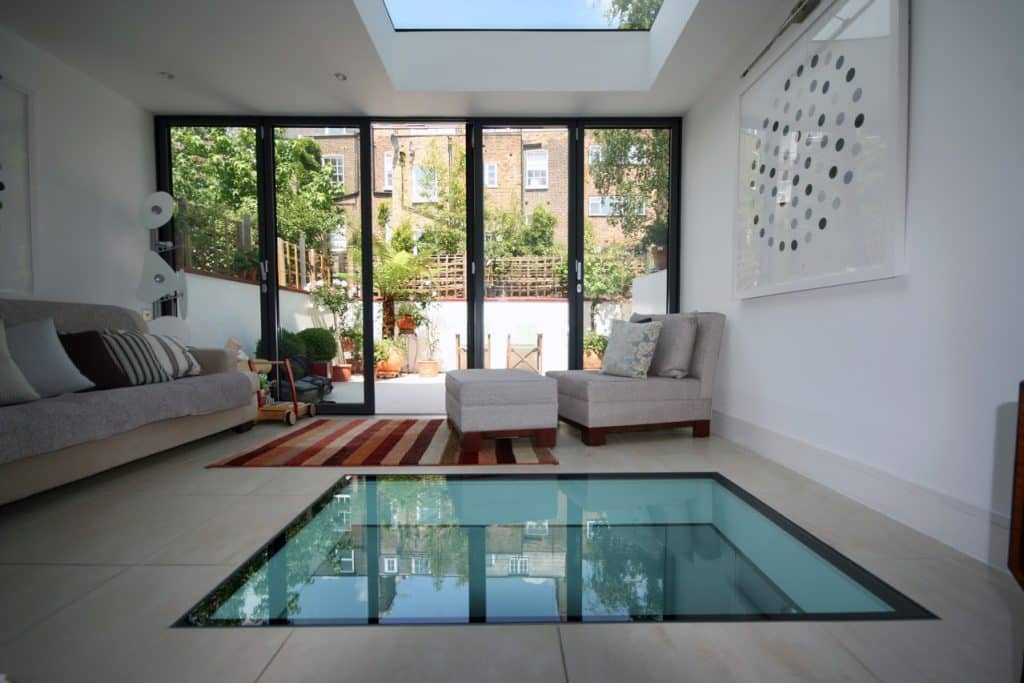
Consider the load requirements and the frequency of access when choosing the type of floor access door. For areas with heavy foot traffic, a more durable, load-bearing door is necessary to withstand daily use without compromising safety or function. Conversely, in less trafficked areas, a lighter door may suffice. This careful selection ensures that the door serves its purpose effectively without becoming a point of failure or frustration in the design.
Final Thoughts
Floor access doors offer a smart solution for maximizing space and enhancing the functionality of residential and commercial properties. They provide essential access to underfloor areas, which can be used for additional storage, utility management, or even as emergency routes, making them a valuable addition to any building project.
For architects and interior designers, understanding the different types of floor access doors and their specific benefits is crucial for integrating them effectively into your designs.
As we continue to push the boundaries of modern architecture and interior design, incorporating innovative solutions like floor access doors is key to creating more efficient, safe, and aesthetically pleasing spaces. We encourage you to consider these practical elements in your future projects, as they can significantly enhance both the usability and the value of the spaces you design.

