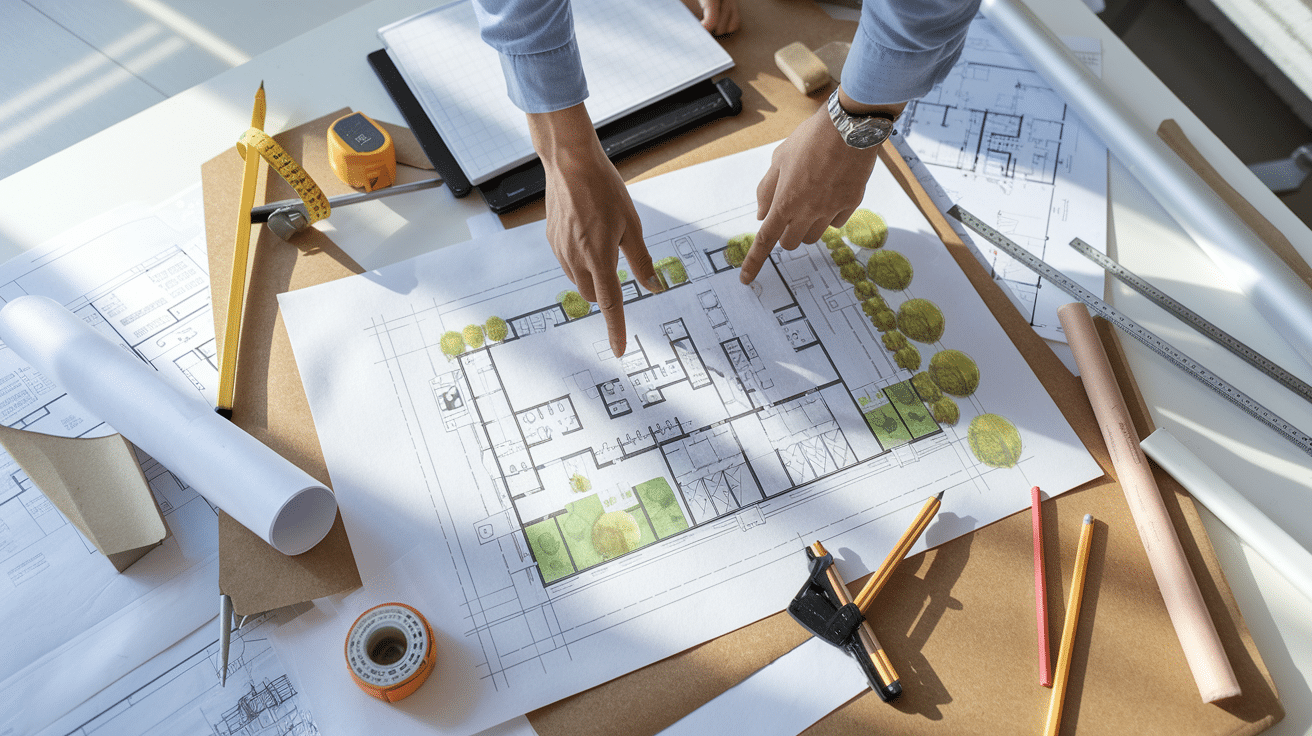Architectural Site Planning: A Complete Guide
A blank space of land holds unlimited possibilities. Before construction begins, thoughtful planning is essential to determine how buildings, roads, and green spaces will be arranged.
This crucial first phase of development shapes how a property will function for years to come.
For newcomers to development, property owners, or those simply interested in how spaces are created, understanding this process provides valuable knowledge.
Each stage—from the initial study of the land to final approvals—contributes to creating spaces that work well with their surroundings while meeting practical needs.
This guide breaks down the site planning process into simple steps, giving you the basics you need to understand how empty land transforms into well-designed, functional spaces.
What is Site Planning in Architecture?
Site planning involves analyzing and organizing land areas for future development.
It focuses on the strategic arrangement of structures, circulation paths, and open spaces to create functional and sustainable environments.
Why It’s Important
Site plans serve as crucial documents at the beginning of construction projects, providing a foundation for informed decision-making. They offer an overview that guides professional teams through the development process with clarity and precision.
A well-developed site plan creates logical organization for essential elements of the property. It establishes optimal routes for access and circulation, helping people move efficiently throughout the space while maintaining safety standards.
Strategic building placement becomes possible with thorough site analysis. The planning process identifies ideal locations that work with the natural landscape, maximize views, and create functional spaces.
Water management stands as a critical component addressed through site planning. By studying topography and drainage patterns, professionals can direct rainwater appropriately, prevent flooding issues, and water damage.
The creation of secluded areas comes through thoughtful site planning.
The strategic placement of structures, vegetation, and landscape features helps establish zones that offer seclusion and comfort for occupants.
Benefits of Site Planning
Effective site planning creates spaces that function efficiently while respecting natural features.
It serves as the foundation for all construction decisions, ensuring that projects achieve both practical utility and environmental compatibility.
Planning for the Big Picture
Site planning provides a comprehensive view of how all components on a property interact and function as a unified whole. This broad perspective proves essential during various phases of development projects.
When applying for building permits, officials require detailed site plans to assess compliance with safety standards and infrastructure requirements.
The process also helps verify that proposed developments adhere to local zoning regulations and building codes before investment in construction begins.
This preventative approach saves time and resources by identifying potential compliance issues early. Additionally, well-crafted site plans serve as effective communication tools when presenting proposals to stakeholders, neighbors, or municipal boards.
These visual representations clearly convey development intentions and facilitate productive discussions about project impacts and benefits.
Useful for Clients and Teams
Clear site plans help explain ideas to clients and building teams. When people can see what you’re planning, they understand your ideas better, feel more confident about the project, and have fewer questions and concerns.
Effective visual presentations of site plans facilitate communication among all stakeholders. The clarity of diagrams, maps, and renderings allows team members to grasp concepts quickly.
This shared understanding creates a foundation for productive discussions and informed decision-making throughout the development process.
Detailed site plans also help prevent misunderstandings that could lead to costly errors during construction.
When contractors and subcontractors can reference precise documentation, they can implement the design as intended. This accuracy in communication results in smoother project execution and better alignment with the original vision.
Key Elements of a Site Plan
A comprehensive site plan must include specific components to ensure clarity and completeness.
The following elements are essential for effective site planning documentation:
- Title, scale, and north point: Clear identification of the project, accurate scale representation, and directional orientation
- Property lines and boundaries: Precise delineation of legal property limits and setbacks
- Placement of buildings: Exact locations and dimensions of all structures on the site
- Existing natural features: Documentation of trees, vegetation, slopes, soil conditions, and water bodies
- Utilities and infrastructure: Locations of water lines, electrical connections, gas lines, and communication systems
- Circulation elements: Access roads, walkways, parking areas, fencing, and lighting fixtures
- Regulatory notations: Information about zoning restrictions, easements, and legal requirements
- Drainage patterns: Surface water flow directions and stormwater management features
- Grading plan: Existing and proposed land contours and elevation changes
- Landscape elements: Planned vegetation, recreational areas, and open spaces
- Construction phasing: Sequential development stages, if applicable
- Environmental considerations: Protected areas, wildlife habitats, and conservation zones
How to Create a Site Plan: Step-by-Step
Creating a site plan requires methodical work through several critical phases. Here’s a structured approach to developing an effective site plan:
Step 1. Survey the Land
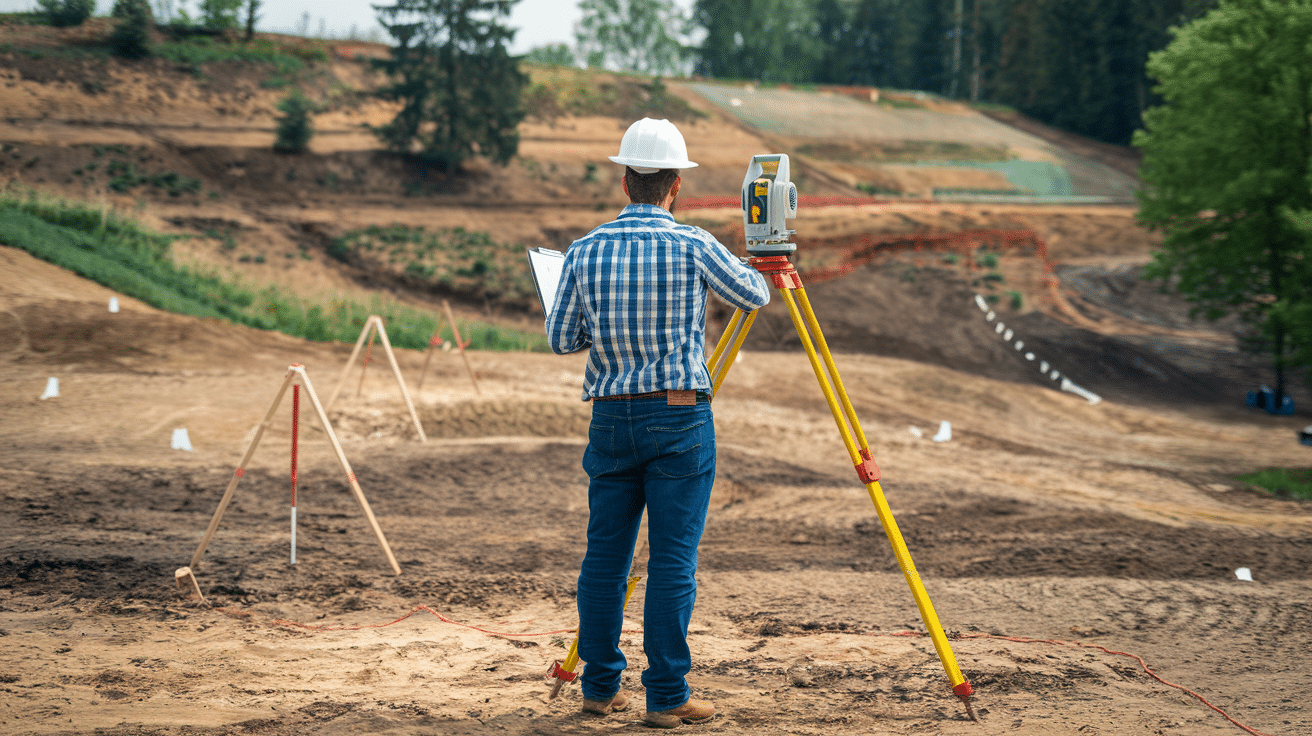
Land surveys provide essential data about topography, soil conditions, and natural features.
A professional surveyor measures elevation changes, identifies drainage patterns, and notes environmental factors that will impact development decisions.
Step 2. Mark the Boundaries
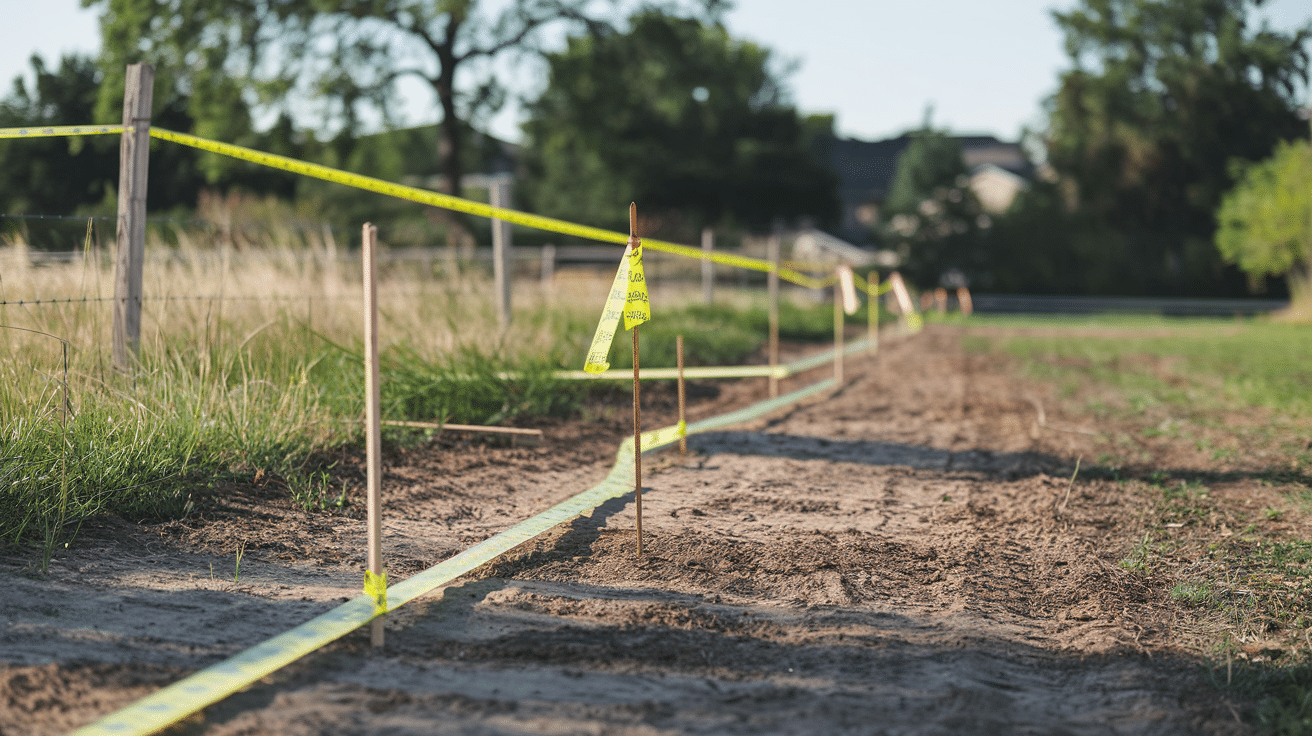
Clearly defining property boundaries is fundamental to any development project.
Legal property lines must be accurately measured and documented to avoid future complications or disputes with adjacent landowners.
Step 3. Map Out Existing Features
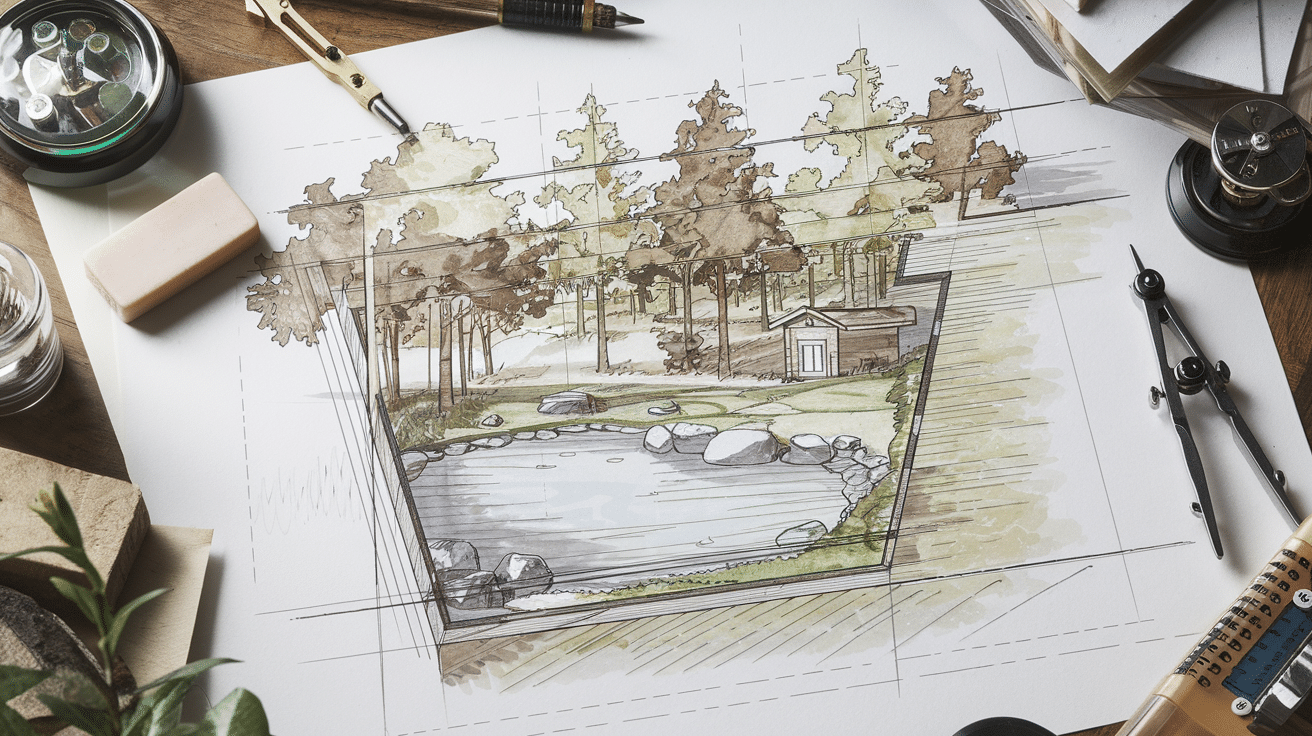
Document all current site elements, including trees, water bodies, structures, and utility lines.
This baseline inventory helps planners work with or around these features in their designs.
Step 4. Place Buildings and Structures
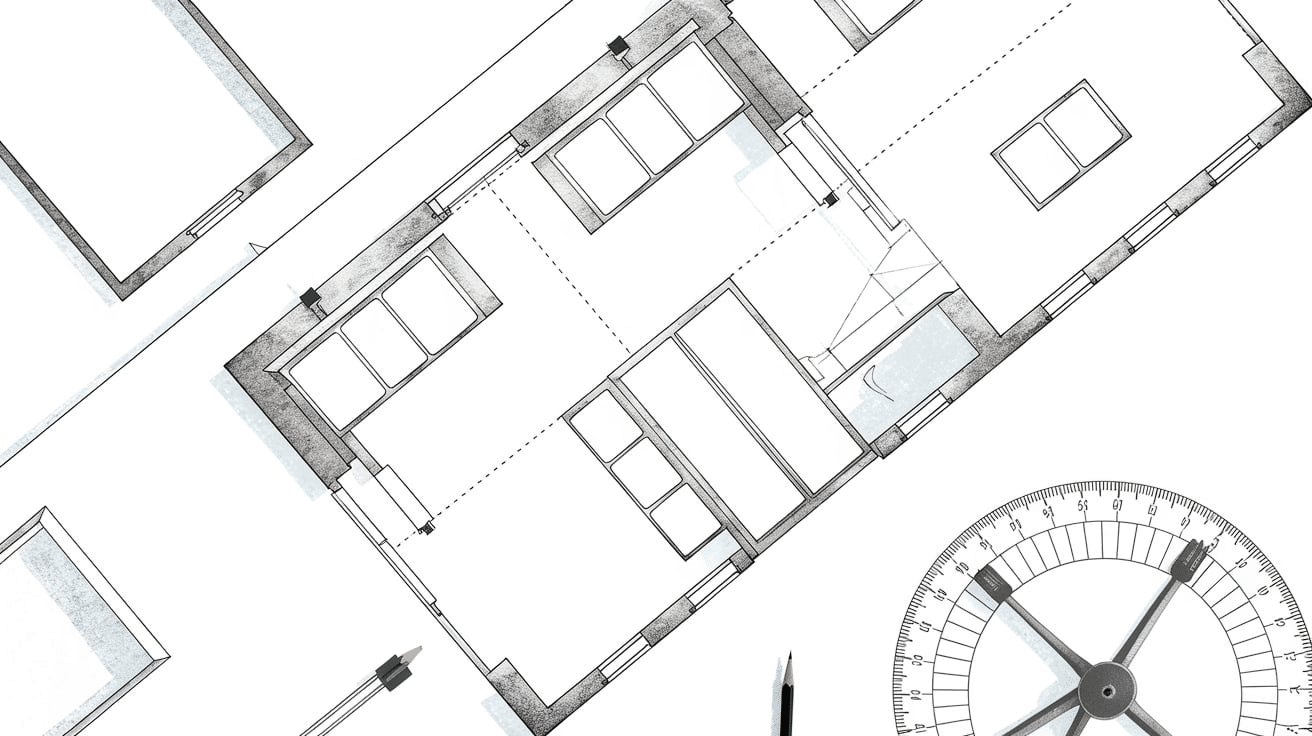
Determine optimal locations for proposed structures based on site conditions, solar orientation, views, and functional relationships.
Consider how building placement affects circulation, privacy, and efficiency.
Step 5. Add Roads, Utilities, and Trees
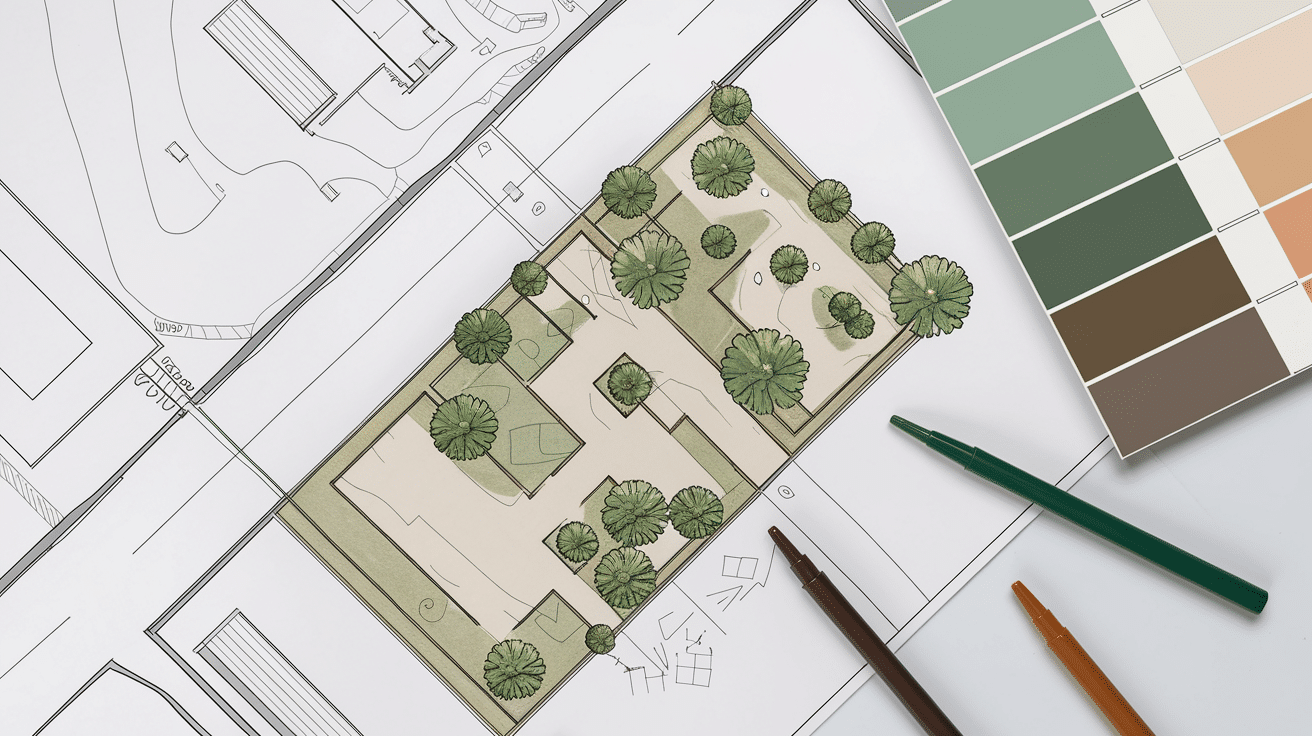
Plan access routes, parking areas, and pathways that provide logical circulation. Show utility connections and their routes to service areas.
Include landscaping elements that enhance the environment and provide shade or windbreaks.
Step 6. Label Everything Clearly
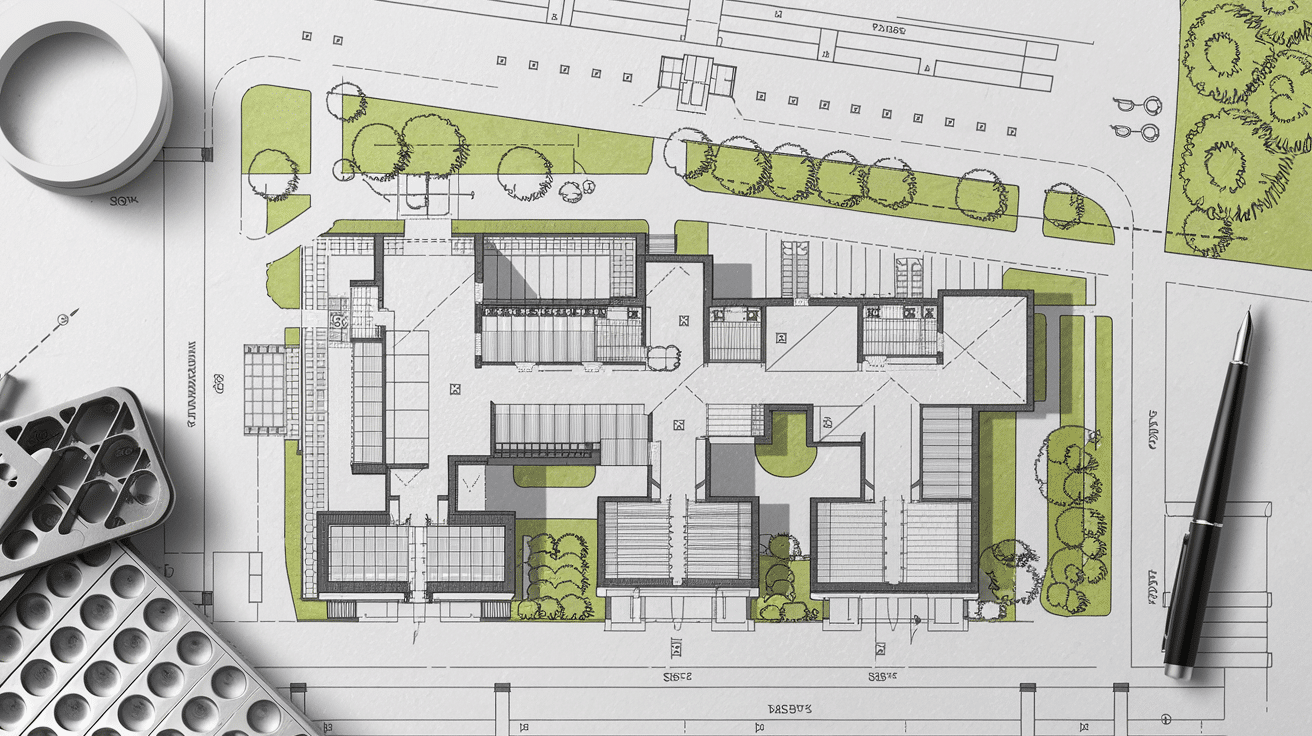
Use consistent notation and symbols to identify all site elements.
Include dimensions, materials, and specifications that will guide construction teams during implementation.
Step 7. Review Zoning and Permit Rules

Verify that the plan meets all local regulations and requirements.
Check setbacks, height restrictions, lot coverage limits, and other zoning parameters that control development.
Tools and Software for Site Planning
Modern site planning relies on specialized tools that help professionals create accurate and comprehensive site plans.
These applications enable the efficient analysis of complex site conditions and facilitate communication between team members.
Here are the top Tools to try out.
1. Cedreo: Good for creating 3D plans
2. SketchUp: Popular for both 2D and 3D work
3. AutoCAD: Professional standard for detailed plans
4. Revit: Helps connect site plans to building models
Some basic tools are free, while more advanced options cost money. Many programs offer free trials so you can test them first.
Essential Site Planning Considerations
Site planning requires attention to numerous factors that influence the success of a development project.
Effective site assessment identifies environmental conditions and constraints that must be addressed in the planning process.
1. Topography and Land Shape
The configuration of your land significantly influences construction possibilities.
Site planners must pay attention to variations in ground levels across the property.
Areas with higher and lower elevations create natural divisions within a site.
Steep slopes require specific construction techniques for stability.
Flat regions present ideal spots for structures, minimizing earth-moving operations and reducing costs.
2. Soil Types and Construction Impact
- Sandy soil: This soil drains well but may shift over time, requiring specific foundation designs to maintain stability.
- Clay soil: Clay soil retains water, expanding when wet and contracting when dry, which can stress structures without proper planning.
- Rocky terrain: It needs additional site preparation, including stone removal or bedrock modification to create suitable building surfaces.
- Loam soil: This type combines sand, silt, and clay in balanced proportions, offering good drainage and stability for most construction projects.
- Peat soil: It has a high organic content and compresses under weight, making it challenging for construction without substantial ground improvement.
- Silt soil: Has fine particles that hold moisture and can become unstable when wet, demanding careful water management strategies during development.
3. Water Flow and Drainage
Water movement significantly affects development outcomes.
A thorough assessment identifies how rainfall flows across the property, highlights zones with potential flooding risks, and determines the depth of groundwater tables under the site.
These factors must be integrated into site plans to protect buildings and infrastructure from water damage.
5. Vegetation and Wildlife
Plants and animals present on a development site require careful attention during the planning process.
Existing large trees worth preserving should be marked and integrated into the design.
Any protected plant species must be identified, and their locations documented according to local regulations.
Wildlife habitats that need protection should be mapped and respected in the final site plan to maintain ecological balance.
6. Local Climate and Weather Patterns
Local climate conditions strongly influence building placement and design during site planning.
Analyzing sun exposure patterns helps determine optimal building orientation for comfort and energy efficiency.
Wind direction assessment informs structural decisions and natural ventilation options.
Temperature variations across the site can guide material selection and building form to create comfortable spaces throughout the year.
7. Cultural and Historical Factors
Sites often contain elements with meaningful connections to the past and community identity.
Existing structures that represent significant craftsmanship or historical periods should be preserved when possible.
Areas that played roles in local history can add depth to new developments.
Spaces that hold importance for community gatherings or traditions merit careful integration into site plans.
8. Surrounding Land Use
What surrounds your property significantly impacts development choices. Areas close to main thoroughfares may experience traffic noise that requires sound-reduction solutions.
Adjacent structures can limit visibility and natural light access, affecting building placement decisions.
Nearby operations such as agricultural fields, industrial facilities, or commercial centers might produce effects that need consideration in your site planning process.
Common Mistakes to Avoid
Key errors to avoid in property development:
- Water Management: Ignore drainage patterns at your peril. Understand ground contours and water flow to prevent future structural and landscape challenges.
- Soil Evaluation: Skip soil testing and risk foundation failures. Different ground compositions demand specific construction approaches and materials.
- Neighboring Considerations: Overlook adjacent properties and face unexpected complications.
Study how the surrounding land and structures impact your development plans. - Regulatory Compliance: Local building codes are complex and non-negotiable.
One missed regulation can halt your entire project and incur significant financial penalties. - Planning Balance: Avoid extreme approaches. Too complex plans become impractical, while overly simple strategies miss critical project requirements. Seek a thoughtful, adaptable strategy.
Final Thoughts
Site planning stands as a critical first step in the development process. Good planning allows professionals to work in harmony with natural conditions rather than fight against them.
A thorough understanding of your site’s characteristics, paired with careful planning, sets a solid foundation for what follows.
The methods outlined in this guide help create plans that are practical, straightforward, and easy to implement.
Ready to apply these concepts to your next project? Start with a complete site analysis, focusing on both constraints and opportunities.
Remember that time invested in quality planning pays dividends throughout construction and beyond.

