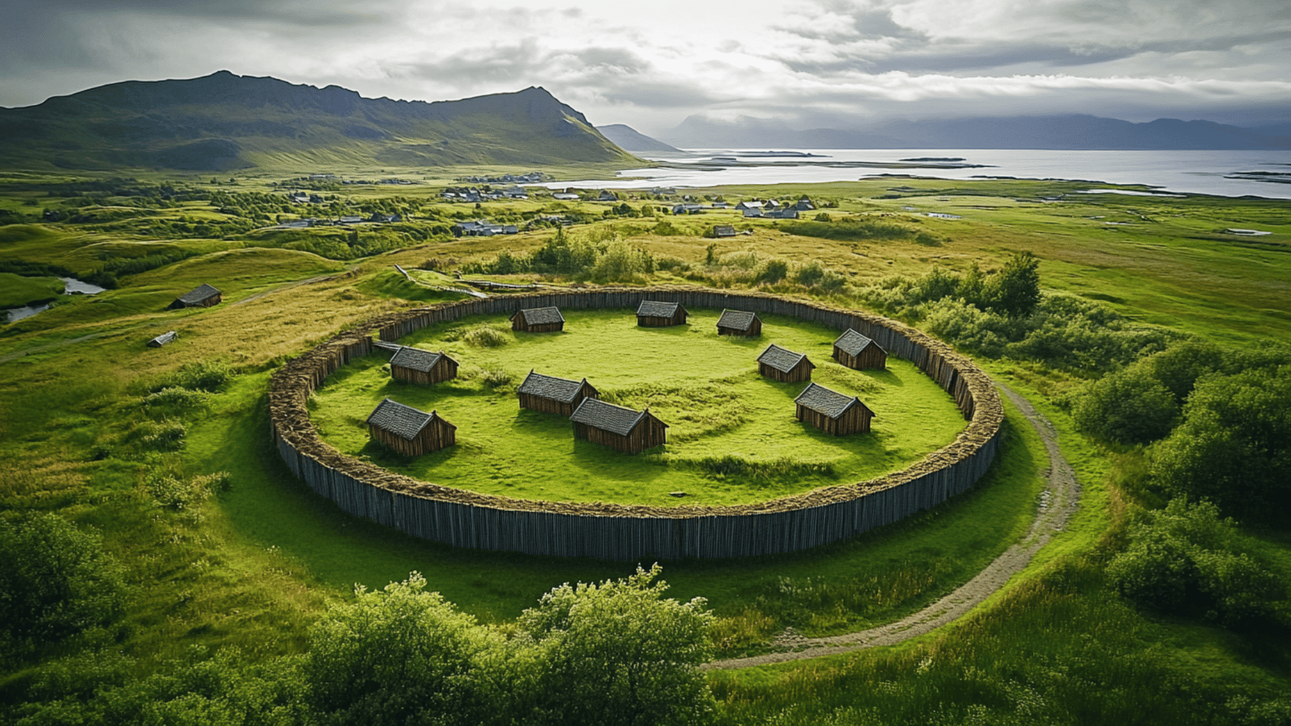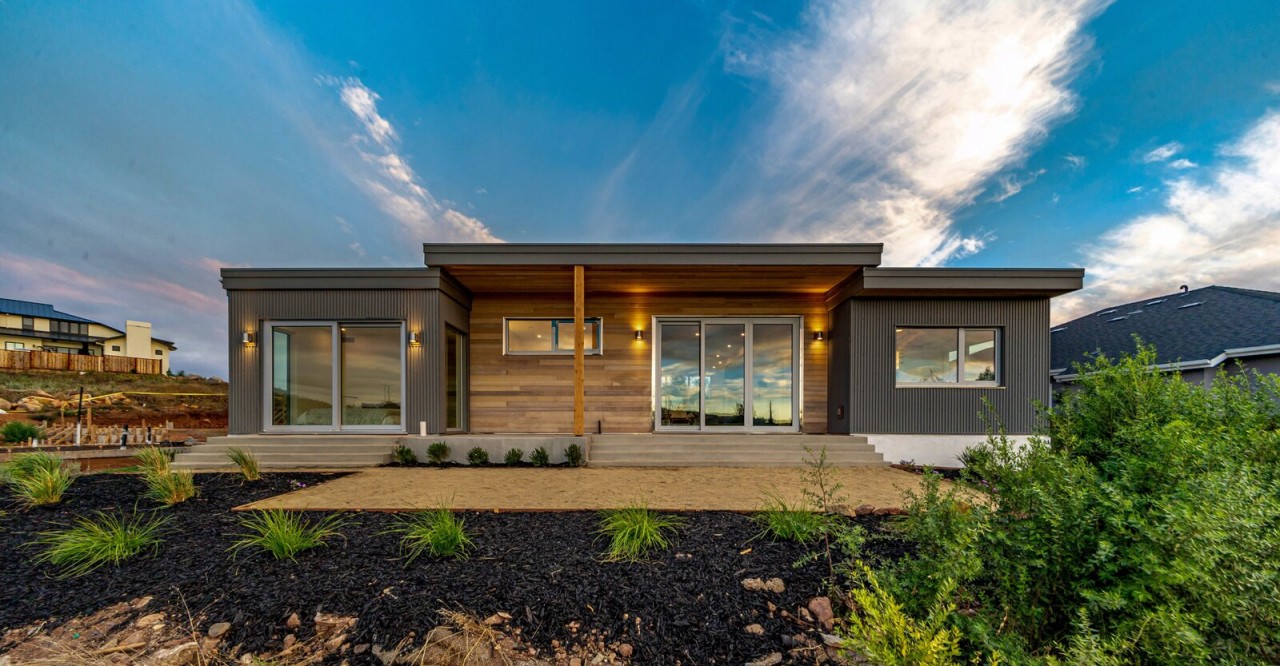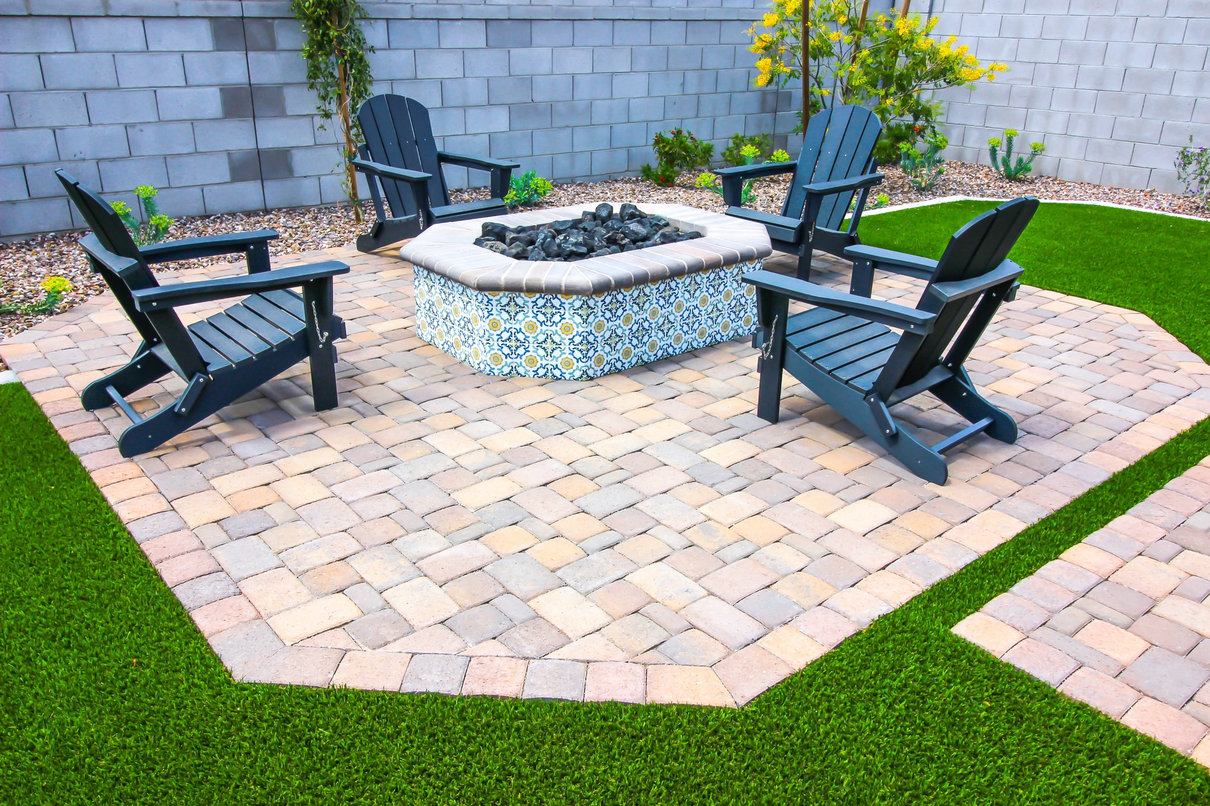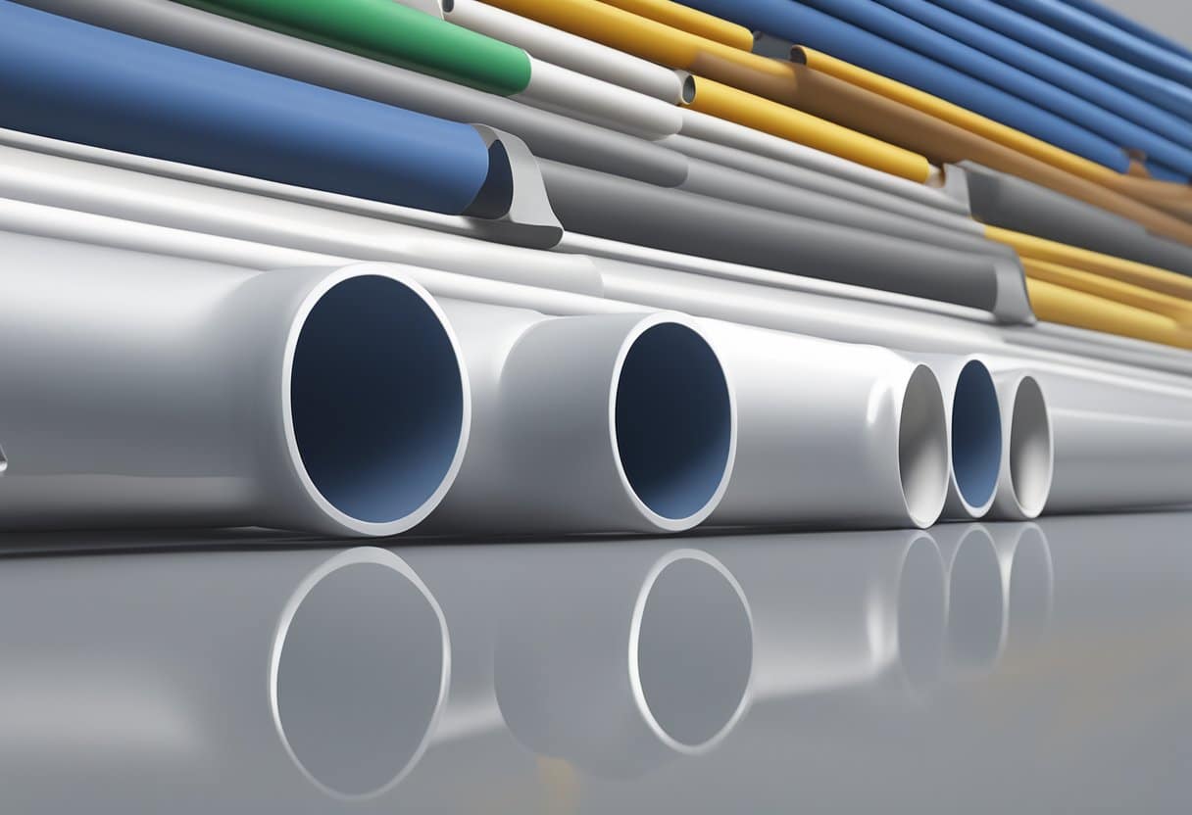A Complete Guide to Historic Viking Structures
Viking structures weren’t just built to last—they were built to survive.
From strong wooden halls to turf-covered homes, every part of their design had a purpose.
These buildings tell us how the Vikings lived, adapted to rough weather, and later, how they shifted when Christianity took root.
In this guide, we’ll walk through the key features of Viking-era architecture, such as boathouses, longhouses, stave churches and fortresses.
You’ll see how their materials, layout, and beliefs shaped homes and sacred spaces—and how echoes of that style still remain in Scandinavia today!
Overview of Medieval Scandinavian Architecture
Viking-era structures or buildings were made for function first, but they still had a strong sense of style and meaning.
Common building types:
- Boathouses: Built close to water, these protected Viking ships from the weather.
- Religious buildings: Pagan temples early on, later replaced by Christian stave churches.
- Rural homes: Small, sturdy homes made for farming families.
- Urban homes: Found in growing towns, often more compact but still made from wood and turf.
Materials used by the Vikings:
These materials helped buildings survive harsh winters and heavy use.
- Wood: The main material, easy to shape and rebuild.
- Turf: Added for insulation, especially on roofs.
- Stone: Used more in Christian buildings and for strong foundations.
Viking Boathouses (Nausts)
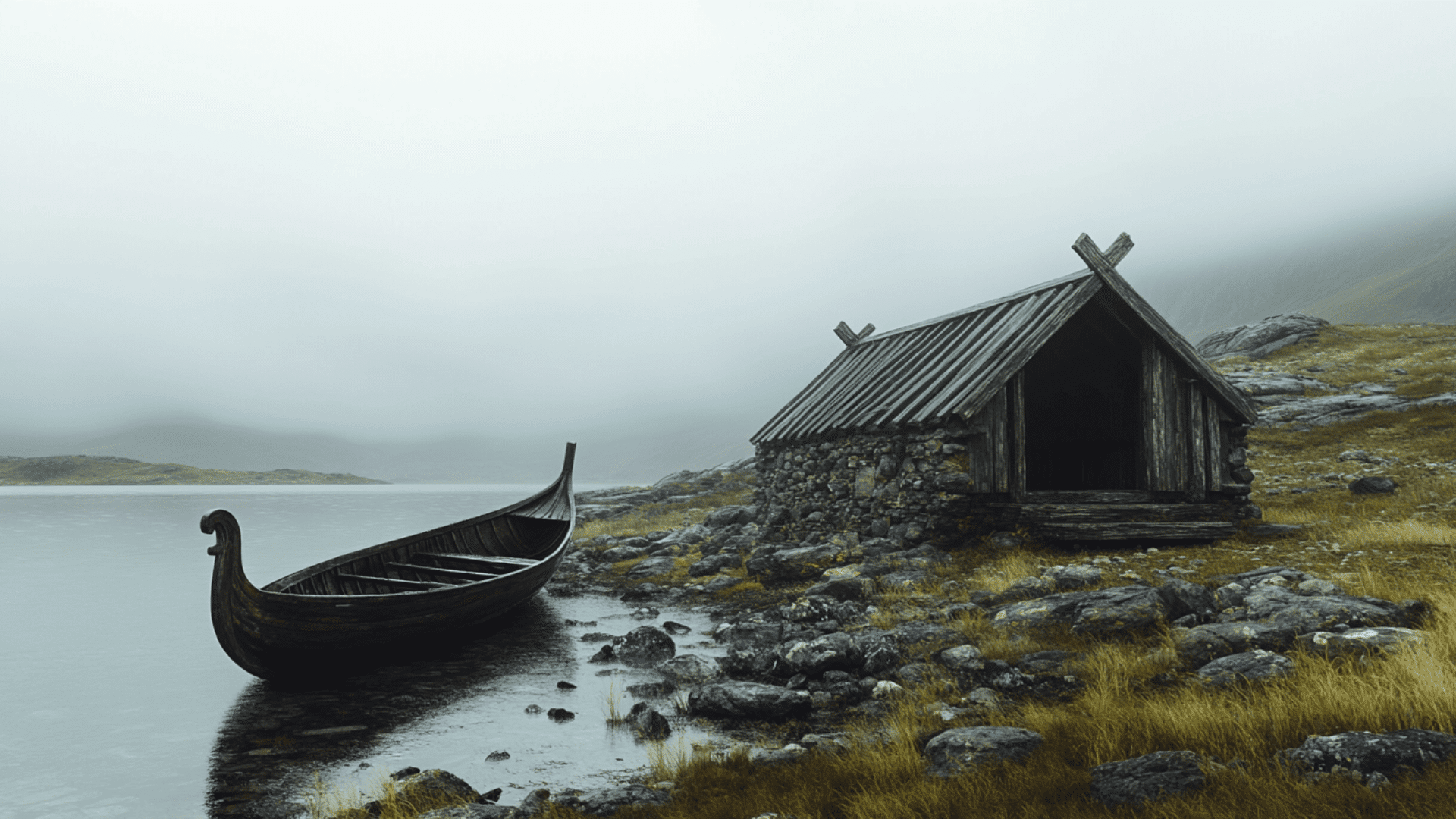
Boats played a huge role in Viking life. They were used for sailing, trading, fishing, and going to battle. A good boat meant freedom and power.
Because ships were so valuable, they needed protection. That’s where “nausts” came in—boathouses built to shield longships from harsh weather and wear.
Nausts were long and narrow, with open fronts, making it easy to pull ships in and out. Most were made from wood or stone, using whatever materials were nearby.
The size depended on the ship. Some were wide enough to store gear and tools, too.
Many were built right on the shoreline or tucked into hills. Their simple shape helped them blend into the coast.
Nausts were more than storage—they were a sign of how much the sea meant to the Vikings.
Viking Military Architecture
Viking ring fortresses, known as Trelleborg-style forts, were built for defense, order, and control. They were made during the late 10th century, most likely under King Harald Bluetooth’s rule.
These forts were perfectly circular. Roads crossed at right angles, dividing the space into four equal parts. Each section held longhouses placed with great precision.
Thick earth walls surrounded the fortress, backed with timber and faced with turf or stone. Outside the walls, deep ditches made it harder for enemies to attack.
Each fortress had four gates placed in the north, south, east, and west. Roads leading in and out were straight and wide, built for fast movement and clear sight lines.
The layout inside stayed the same. Longhouses sat in neat rows, showing a strong focus on order and discipline.
Trelleborg
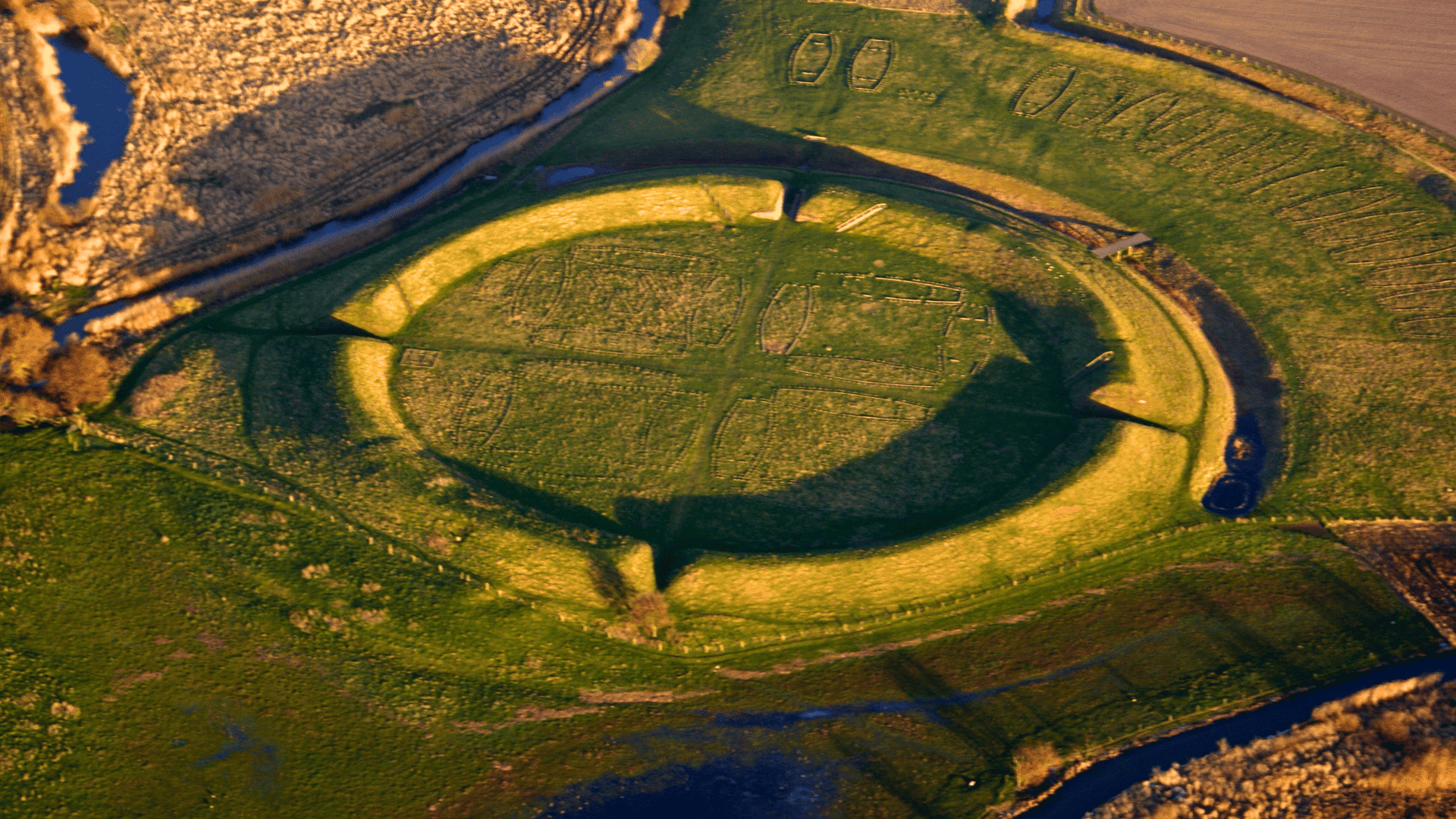
Located in Slagelse, Denmark, Trelleborg is the best-preserved and first of the known Viking ring fortresses. It had strong circular walls and 16 longhouses arranged in a strict layout.
Its design became the model for others built during the same period.
Aggersborg
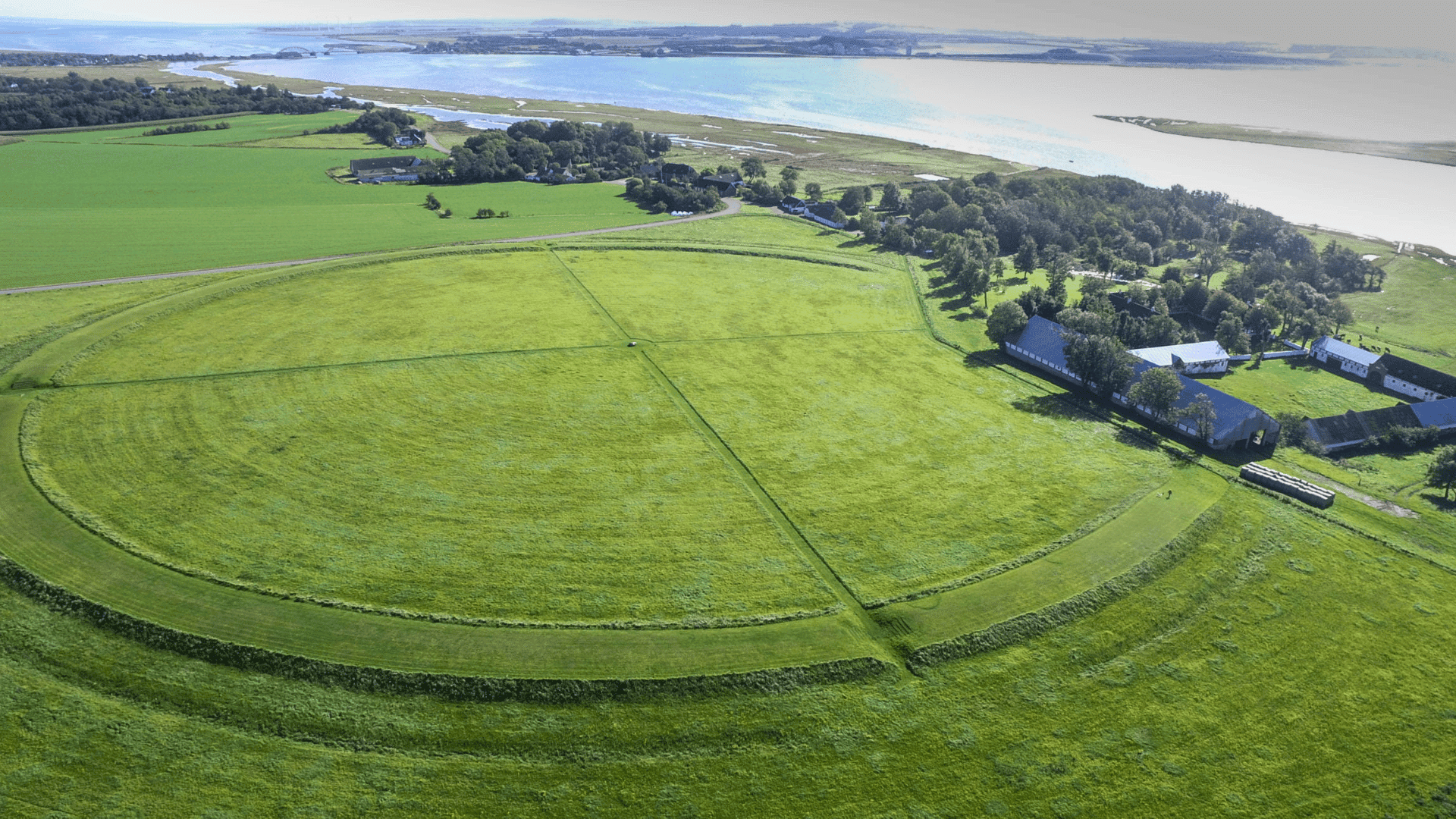
Aggersborg is the largest Viking ring fortress ever found. It sits near the Limfjord in northern Denmark and has room for 48 longhouses.
The site likely housed a large military force and was placed near a waterway to allow fast travel and trade.
Fyrkat
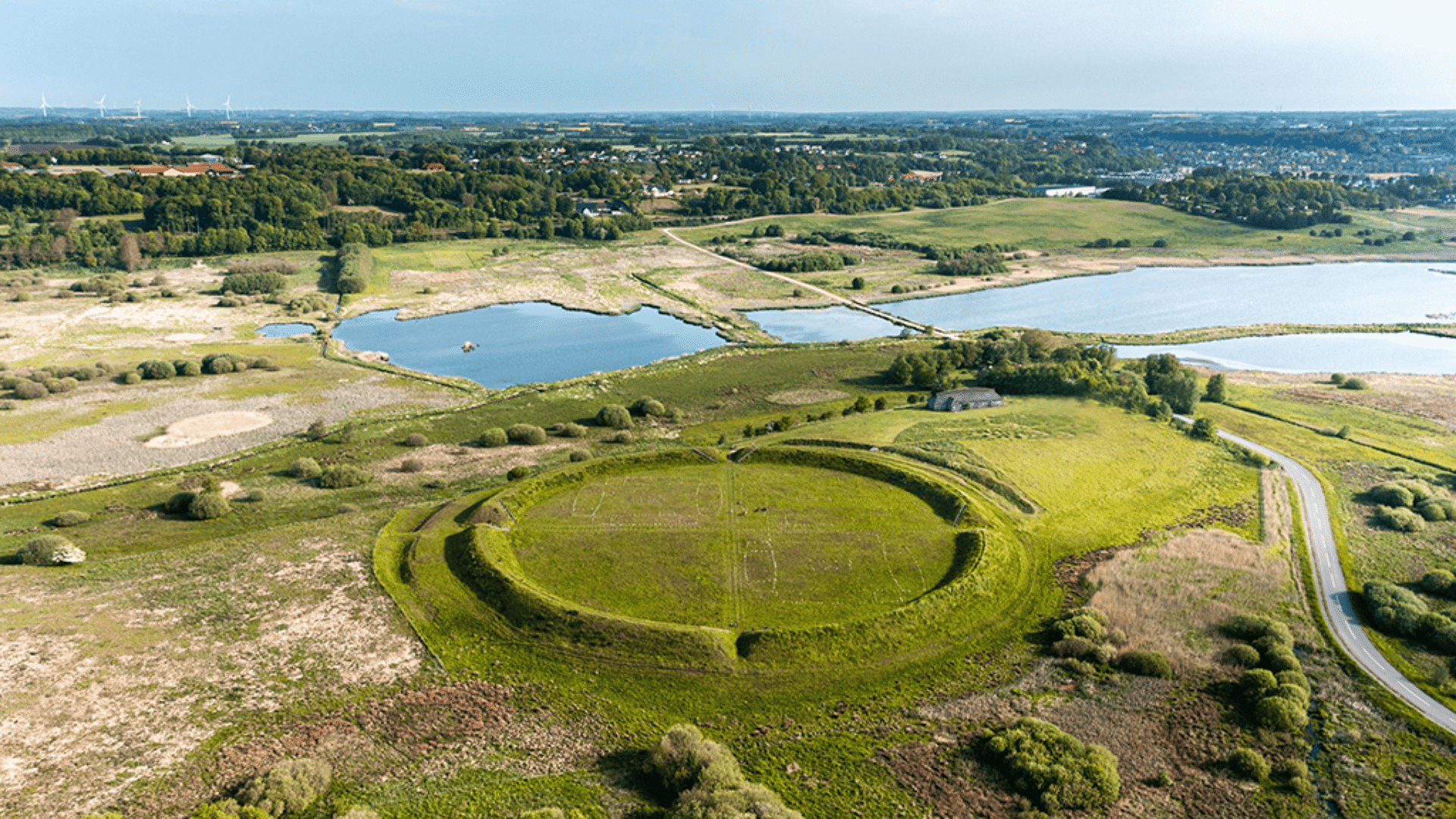
Fyrkat, near the town of Hobro, is smaller but very well-planned. It had 16 longhouses arranged in four neat quarters.
The fort also had evidence of blacksmithing and daily life, showing it was more than just a military base.
Nonnebakken
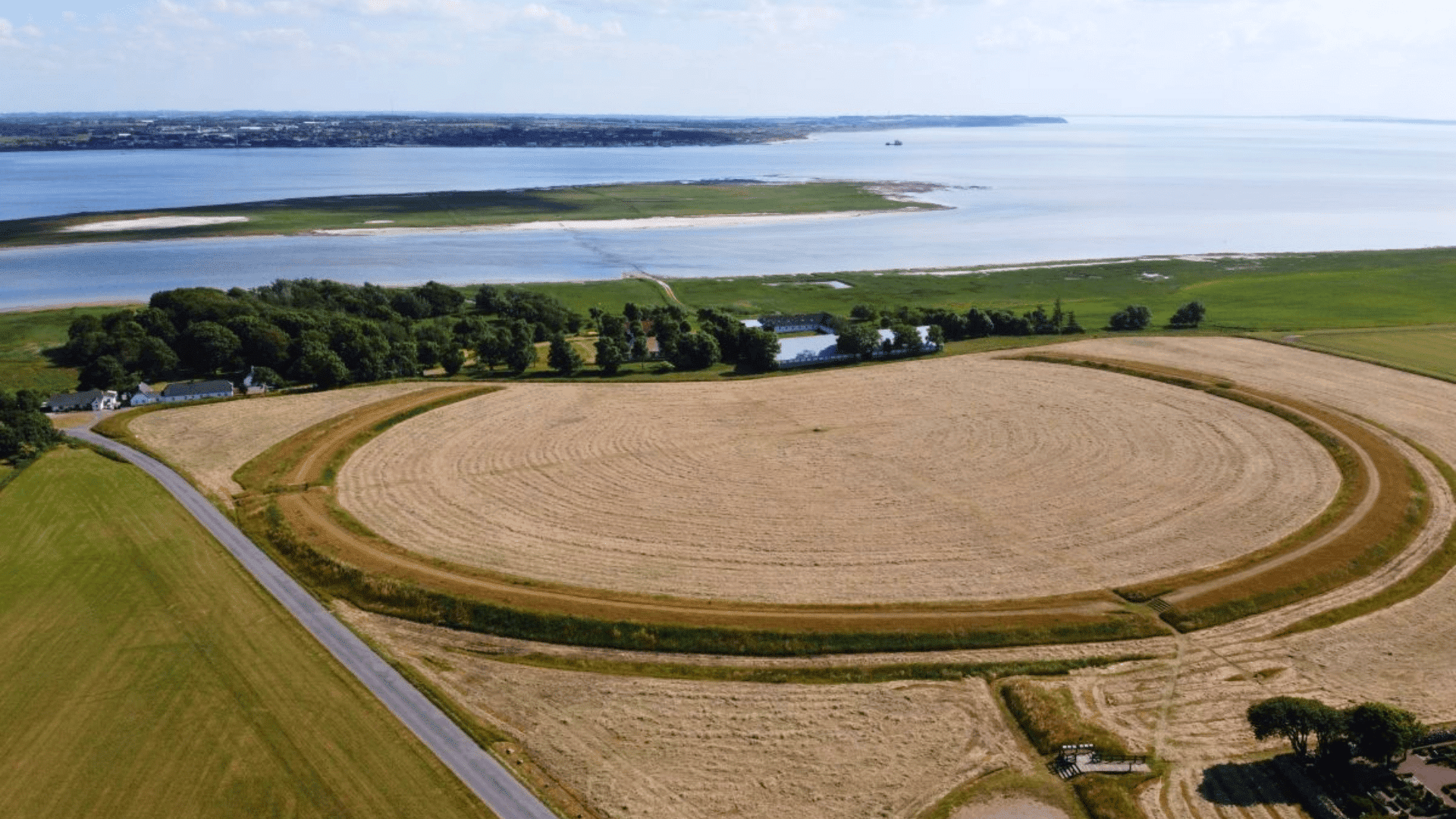
Nonnebakken is located near Odense. While less of the site remains today, the circular shape and location match the Trelleborg style. It likely served both defense and local control in the region.
Borrering
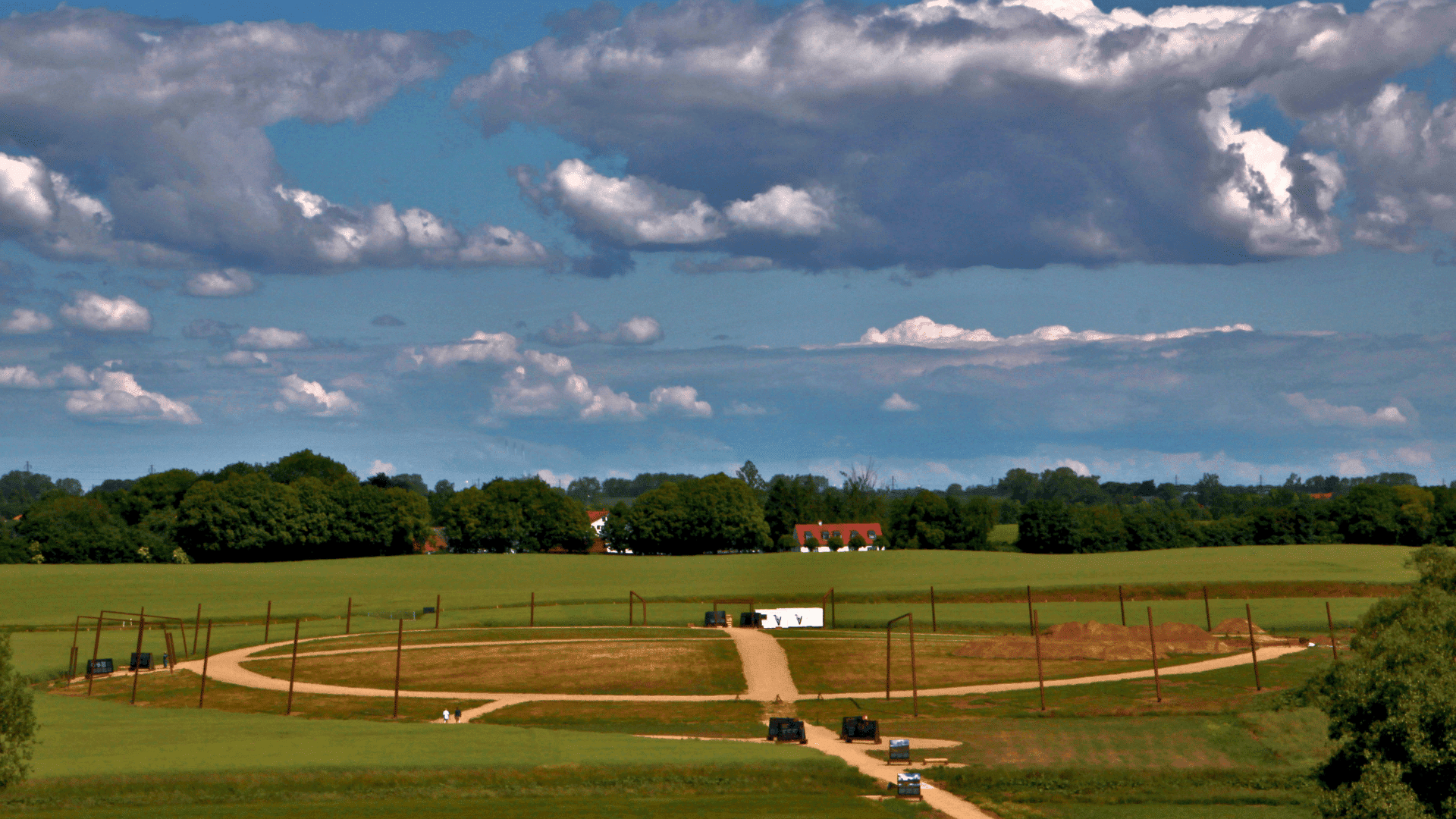
Borrering is the most recently confirmed fortress. Found near Køge, it shares the same round layout and building pattern as the others.
Its location near trade routes suggests it helped control movement between regions.
These ring forts were built with precision and purpose. They reflect the Vikings’ growing need for order, control, and organized defense.
Fortification Techniques
Viking fortresses like Trelleborg weren’t just about walls—they were carefully planned for defense and control.
The layout was circular, with gates set in the four main directions. Inside, roads met at the center, splitting the space into equal quarters. This made it easy to move troops and supplies quickly.
The outer walls were made of packed earth, forming high embankments. These were often reinforced with wooden beams and topped with wooden palisades.
Deep ditches were dug in front of the walls to slow down attackers, adding an extra layer of protection.
Together, the earthworks, ditches, and wooden barriers created a strong defense that showed both skill and planning.
Trelleborg-style forts were not just powerful—they were smartly built.
Religious Viking Structures: Pagan and Christian
Religion played a big role in Viking life, and this was reflected in how they built their sacred spaces. As beliefs changed, so did the buildings.
Pre-Christian Ritual Houses
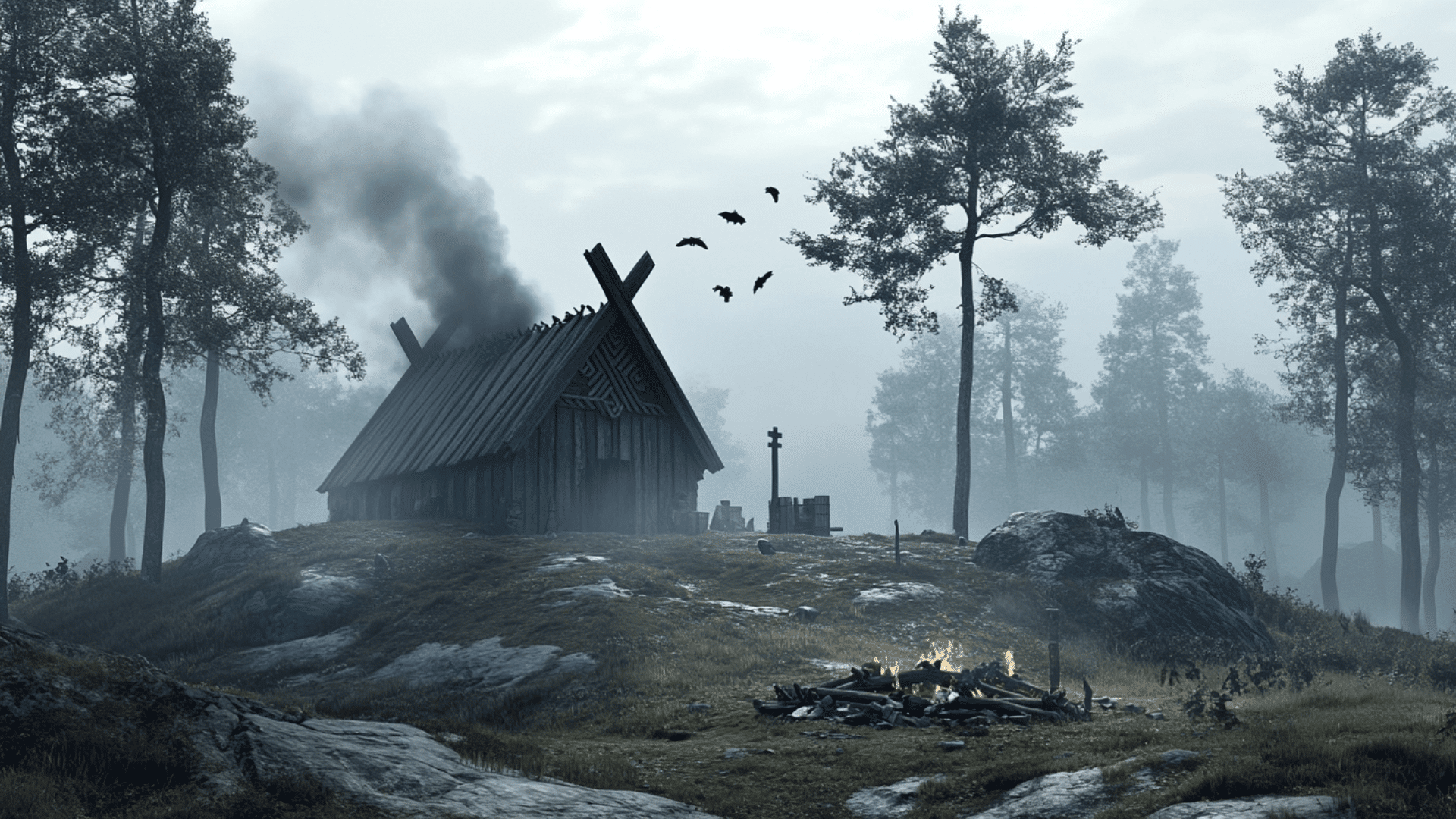
Before Christianity, Vikings built wooden ritual houses for worship. These were used for ceremonies, sacrifices, and seasonal gatherings. Some were large enough to hold many people, while others were more private.
The buildings were often placed on raised ground or near natural features like groves or springs. These spots were chosen for spiritual reasons.
Most of these structures were made from timber. Some had carved posts or animal symbols linked to Norse gods like Odin or Thor.
Though little remains, signs of fires, animal bones, and postholes show that they were active spaces for ritual life.
Christian Influence and Stave Churches
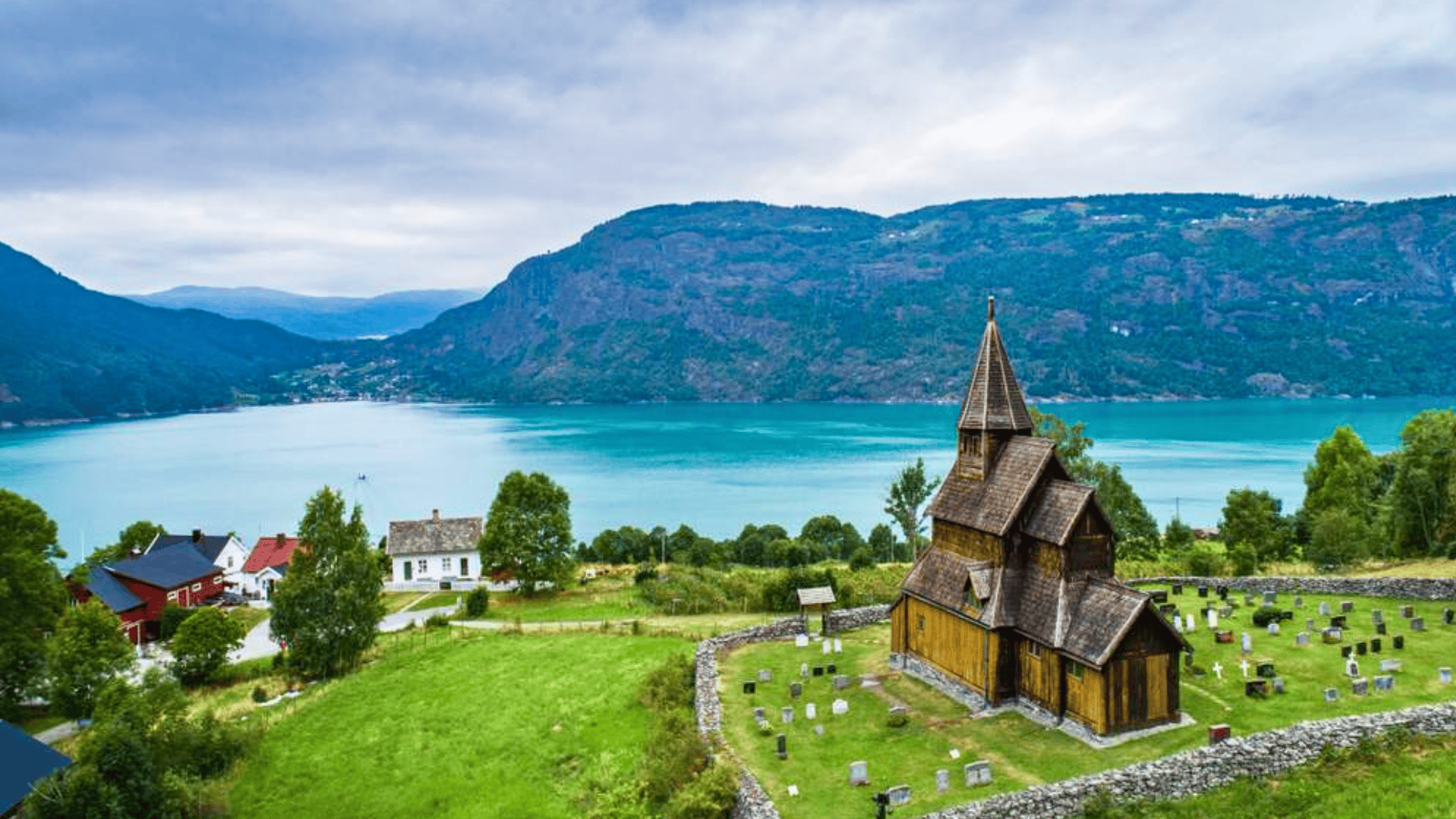
When Christianity spread through Scandinavia in the 10th and 11th centuries, church buildings began to replace pagan houses.
One unique type that grew from this shift was the stave church. These were tall wooden churches with steep roofs and carved wooden walls.
The most famous is Urnes Stave Church in Norway. It’s a UNESCO World Heritage site and shows how old Norse art blended with Christian themes.
Stave churches were built with wooden posts, called staves, set into stone foundations. Their roofs often had dragon-like carvings, a nod to Viking symbols.
Inside, they were dark but peaceful, with narrow aisles and detailed woodwork.
These churches marked a major change in faith—but they still carried hints of the old ways in how they looked and felt.
Everyday Viking Life: General and Farm Buildings
Most Vikings lived in the countryside. Their buildings were built for daily life, work, and survival through tough weather.
Countryside Structures
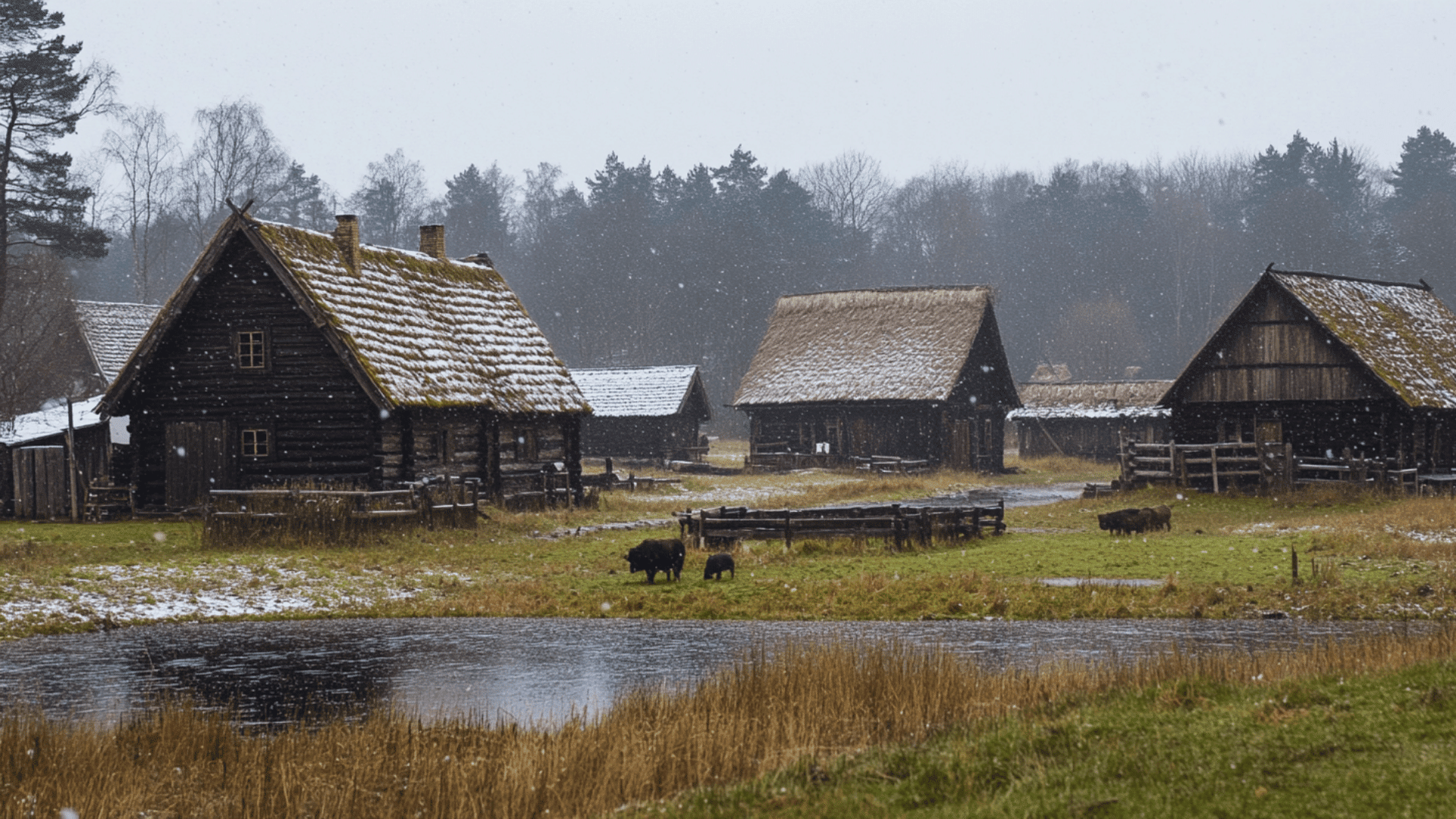
Farm buildings were usually made with logs or timber frames. The walls were packed with clay or straw to keep out wind and cold.
Roofs were covered with sod or turf. This added weight helped trap heat inside during the long winters.
Homes and farms had two main types of buildings. The innhus was the living space where families ate and slept. The uthus was for storage, tools, animals, and work areas.
These buildings sat close together to keep people and livestock nearby during storms or snow.
Viking Longhouses (Langhús)
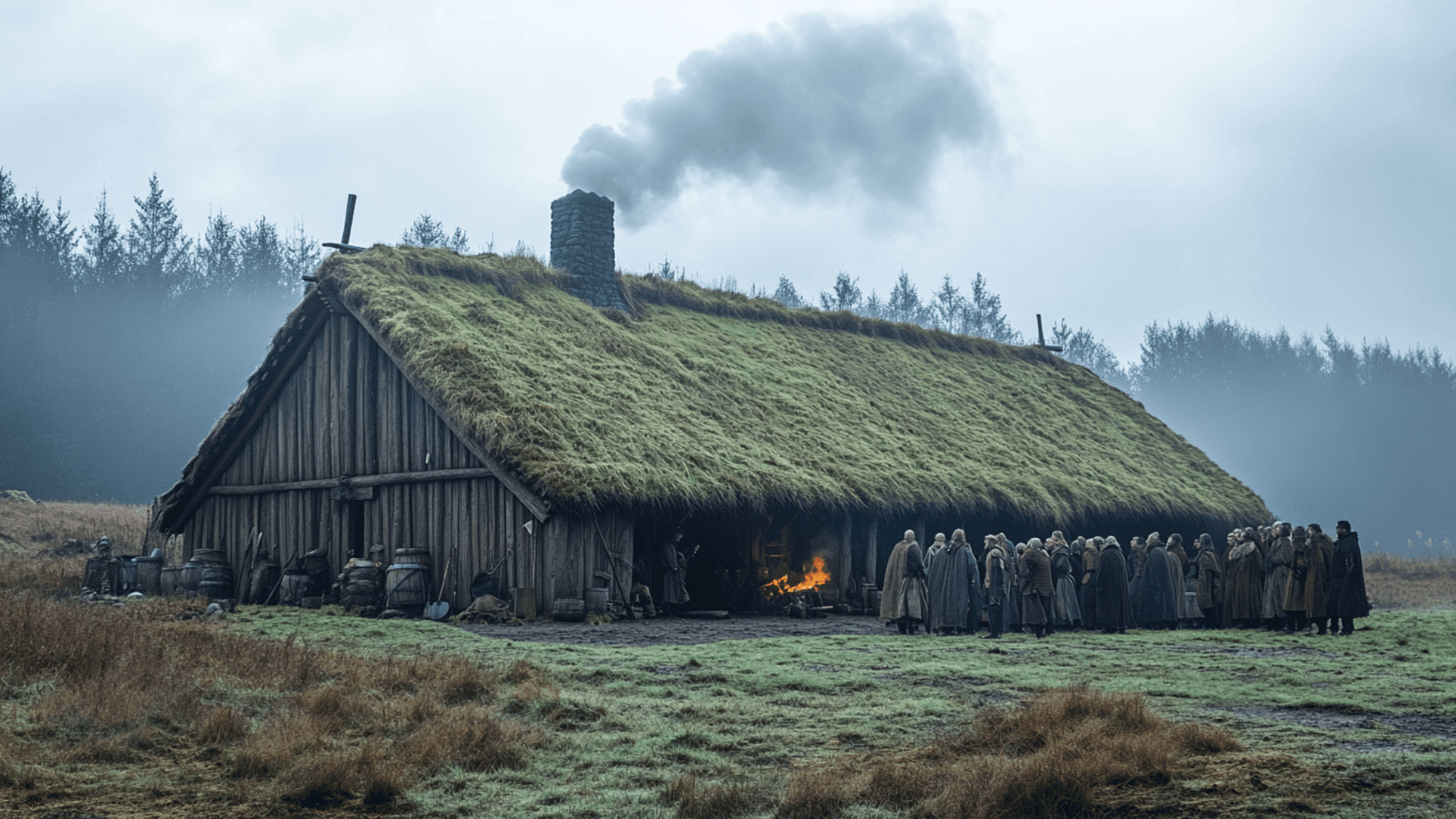
The longhouse was the heart of Viking life. It was a long, rectangular building shared by family members, workers, and sometimes, animals.
Sizes ranged from 15 feet to over 250 feet long, depending on wealth and rank. Rich families had larger longhouses with space for guests and warriors.
Inside, there was one large room. It was used for sleeping, cooking, working, and gathering around the central hearth.
There were no private rooms. Everyone lived together, which helped people stay warm and share chores.
Icelandic Turf Houses
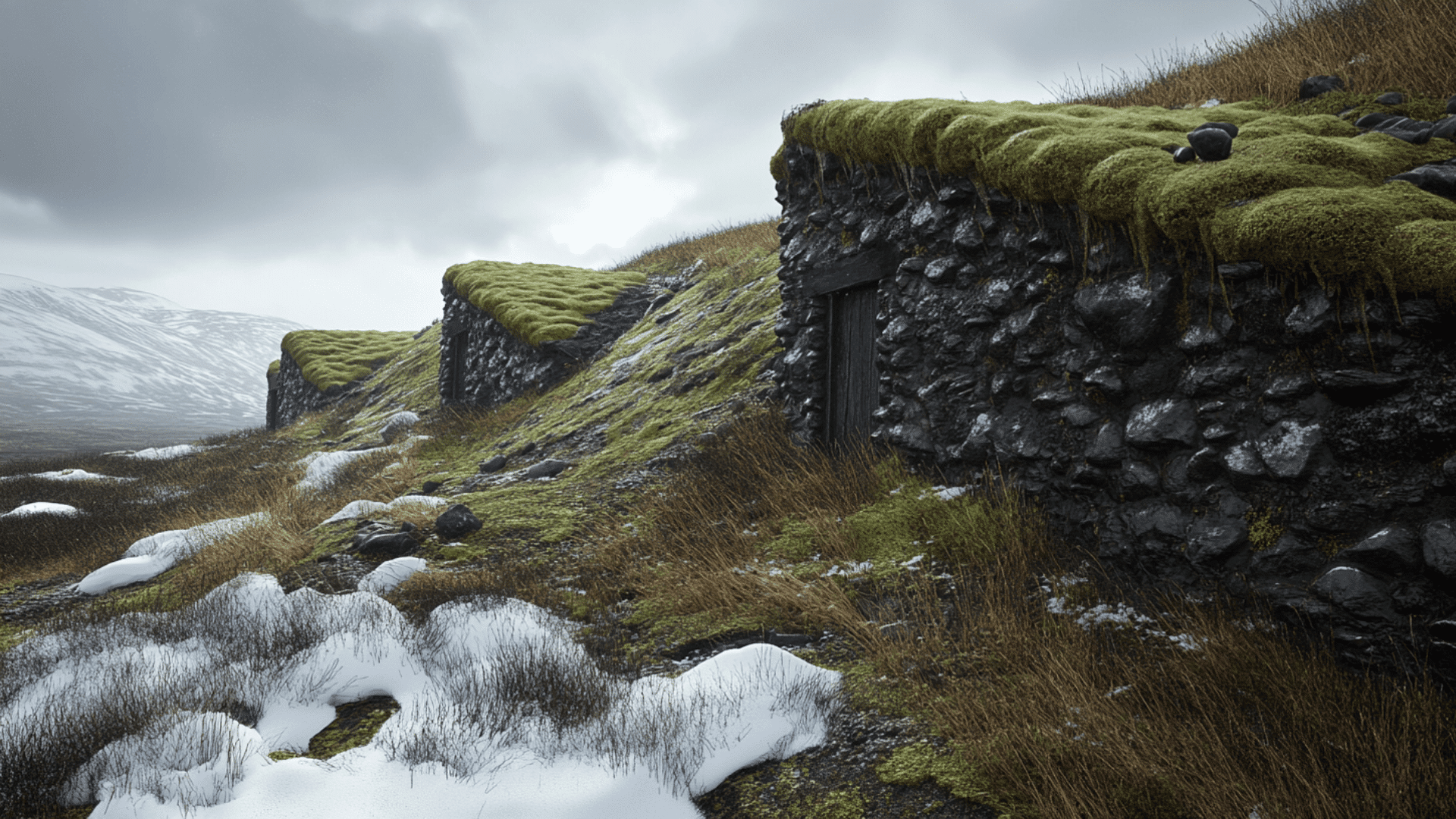
In Iceland, Vikings had to adapt to cold, harsh conditions. They built turf houses that used local soil and grass for insulation.
These homes were often partially buried in hillsides or set low to the ground. The thick turf walls kept heat in and blocked out strong winds.
Inside, turf houses felt dark but cozy. Stone, driftwood, and earth were used to build strong, lasting homes with little wood.
Turf houses are one of the best examples of Viking survival skills in extreme weather.
Viking Settlements: From Hamlets to Cities
Viking settlements were of various sizes. Some were small farming hamlets, while others grew into busy towns and trade centers.
Most settlements followed a loose layout. Homes, workshops, and storage buildings were placed close together. Paths connected everything, but there were no strict street grids in early villages.
Homes sat near farmland, while craft buildings—like blacksmith shops or boat sheds—stood nearby. In larger towns, traders and craftsmen had separate work areas.
Many settlements had open spaces for meetings, markets, or social gatherings. These spots helped bring people together for decisions and celebrations.
As the Viking trade grew, some towns like Hedeby and Birka became important city hubs. They had docks, fortifications, and trade routes that reached far beyond Scandinavia.
Each settlement, no matter the size, showed how Vikings worked, lived, and built lasting communities.
The Rebuilding of Oslo (Post-1624)
Before the Great Fire, Oslo was a wooden town. Most buildings were made of timber and packed close together in narrow, winding streets.
In 1624, a massive fire swept through the city, destroying almost everything. The fire marked a turning point in Oslo’s construction.
After the fire, King Christian IV decided to rebuild the city in a safer and more organized way. He moved it west of the old site and renamed it Christiania.
New buildings were built with brick and stone to prevent future fires. This shift changed the city’s look and strengthened it.
The streets were laid out in a clear grid, and many homes used half-timbered styles—wood frames filled with brick or plaster.
This new layout brought structure and safety, setting the foundation for modern Oslo.
Viking Architecture in Today’s World
- Influence: Viking design shapes modern cabins, eco-homes, museums, and heritage sites.
- Features: Steep roofs, exposed wooden beams, and turf-covered roofs are common today.
- Purpose: These elements improve warmth, strength, and connection to nature.
- Style: Modern Scandinavian design favors simple shapes and natural materials.
- Revival: Cultural projects rebuild longhouses, boathouses, and forts using old methods.
- Experience: Living history sites let people connect with the Viking past.
- Legacy: The focus on function, community, and nature still influences design today
Reconstructed Viking Buildings and Museums
Many places across Europe bring Viking history to life through full-scale reconstructions, museums, and interactive exhibits.
These sites help us better understand how Vikings lived, worked, and built their world.
Lofotr Viking Museum (Norway)
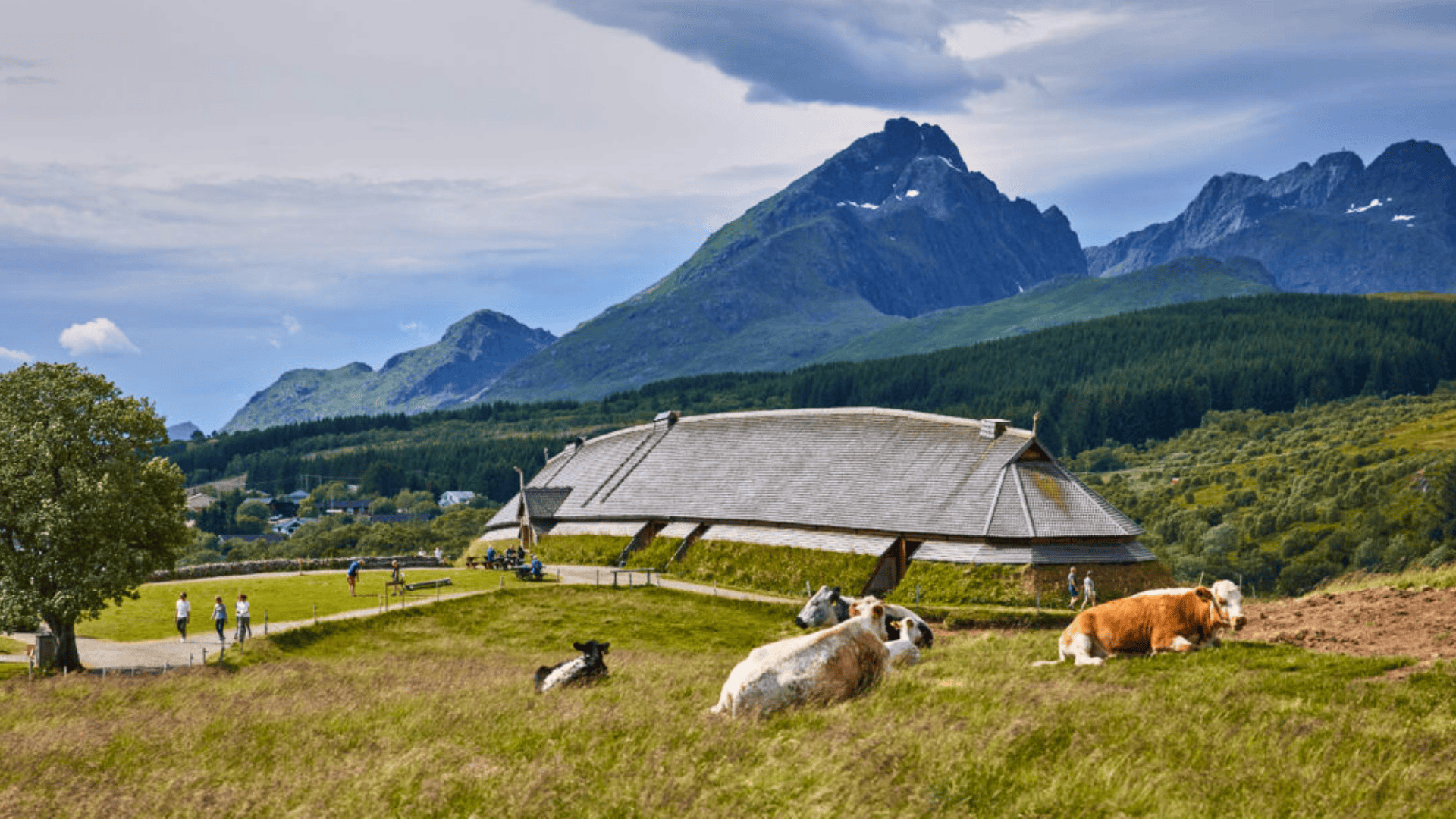
Located in Borg, this museum features a full-size reconstructed Viking longhouse—one of the largest ever found in Norway.
Inside, visitors can see how a Viking chieftain and his family may have lived.
The museum also includes hands-on exhibits, costumed guides, and traditional crafts, giving visitors a real sense of everyday Viking life.
Viking Center at Trelleborg (Denmark)
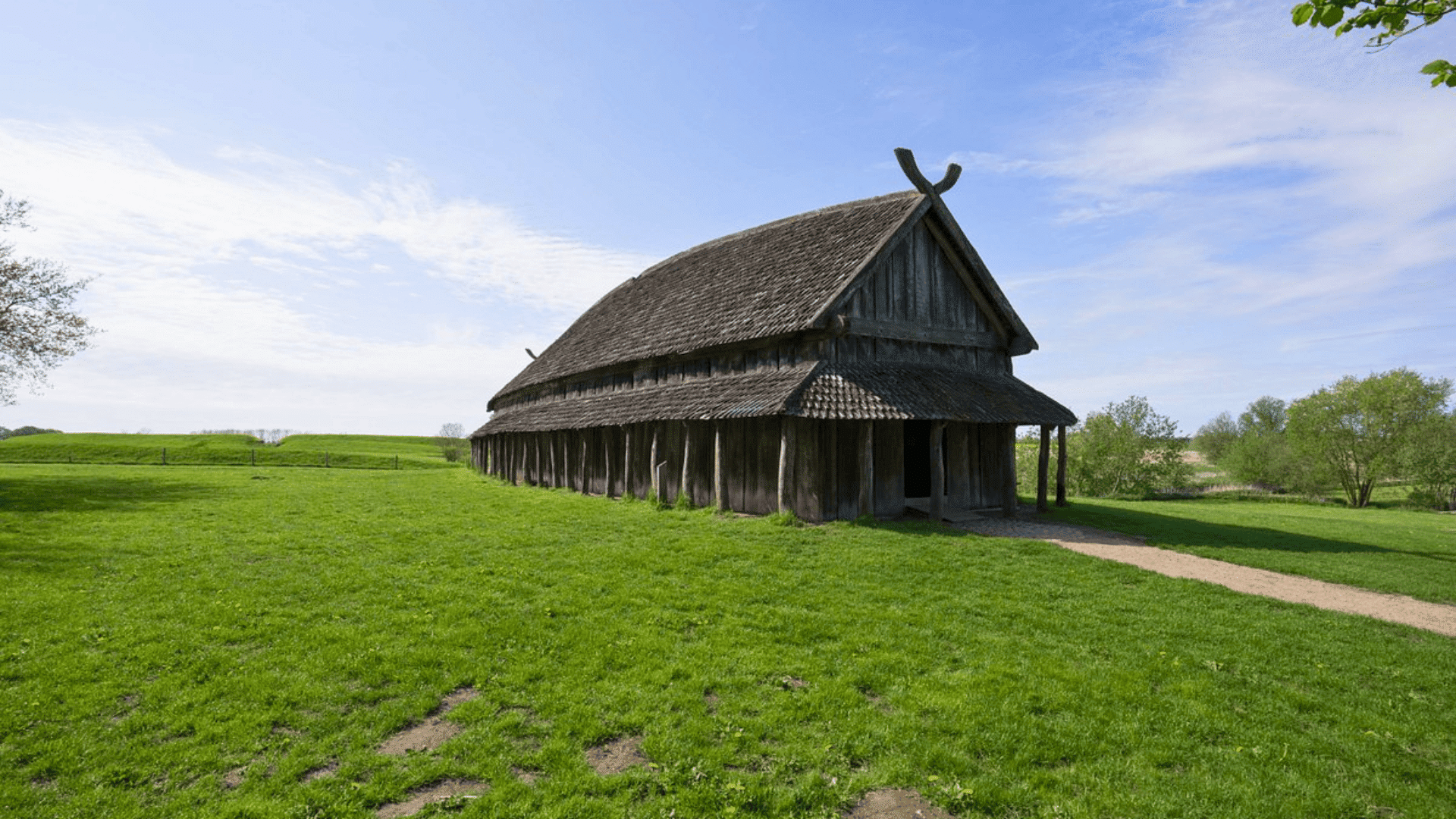
Built near the remains of the original Trelleborg fortress, this center blends history with experience.
Visitors can walk through a rebuilt Viking village and stand near the original earthworks.
Interactive displays explain the structure and purpose of ring forts, while events and reenactments bring the Viking Age to life.
Jorvik Viking Centre (England)
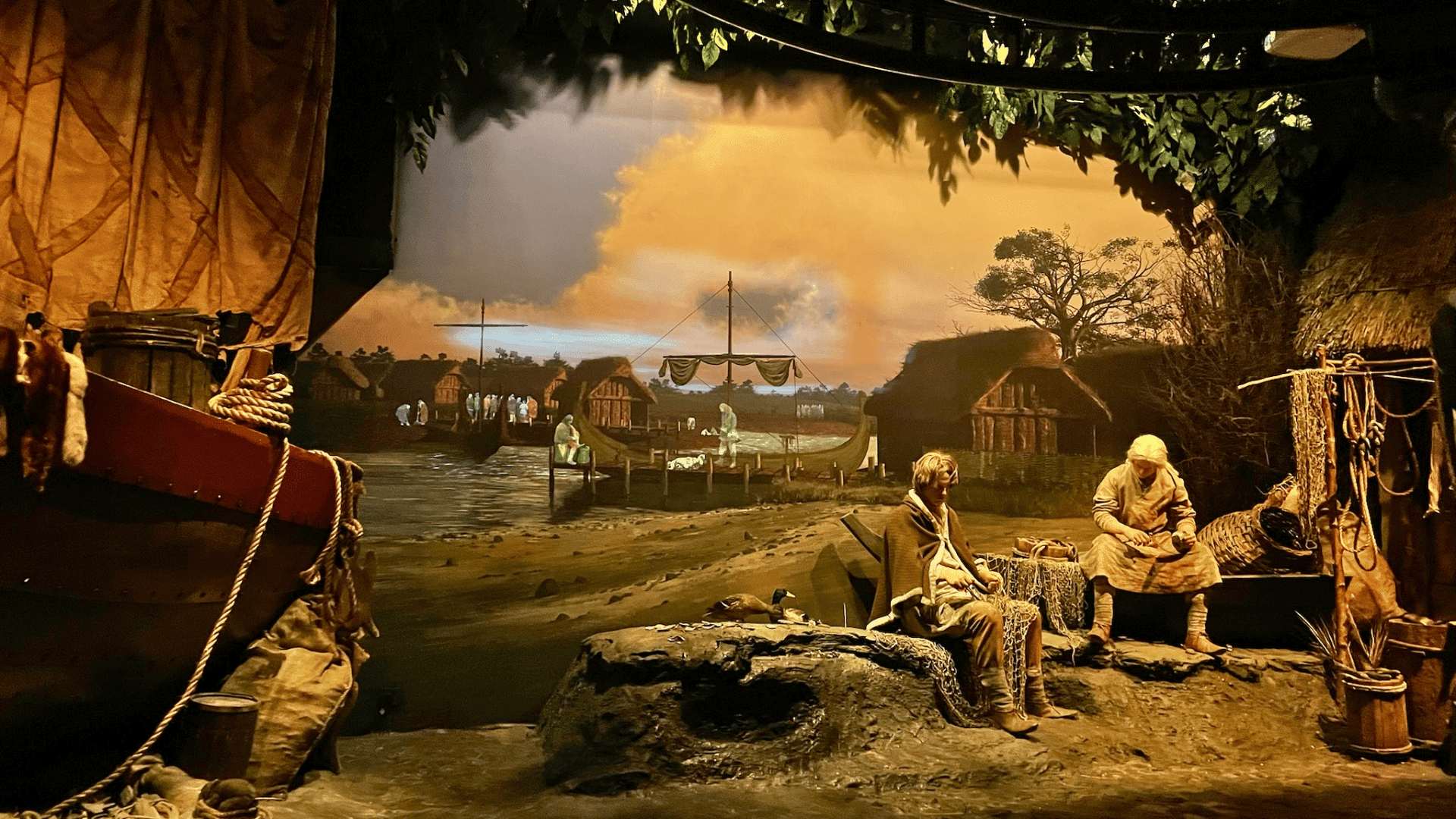
Located in York, the Jorvik Viking Centre sits on the site of a major Viking settlement.
It features reconstructed city streets, complete with smells, sounds, and life-size figures.
Visitors ride through a recreated town while learning about Viking trade, family life, and city planning.
These sites show how Viking architecture still speaks to us—through wood, earth, and carefully told stories.
Conclusion
Viking structures tell a story of strength, survival, and smart design.
From turf-covered homes to powerful ring forts, every building reflected their way of life and deep connection to nature.
Today, that legacy lives on in modern architecture, museums, and cultural projects that keep the Viking spirit alive.
If you enjoyed learning about Viking architecture, check out more of our blogs for simple, engaging reads on history, design, and culture.

