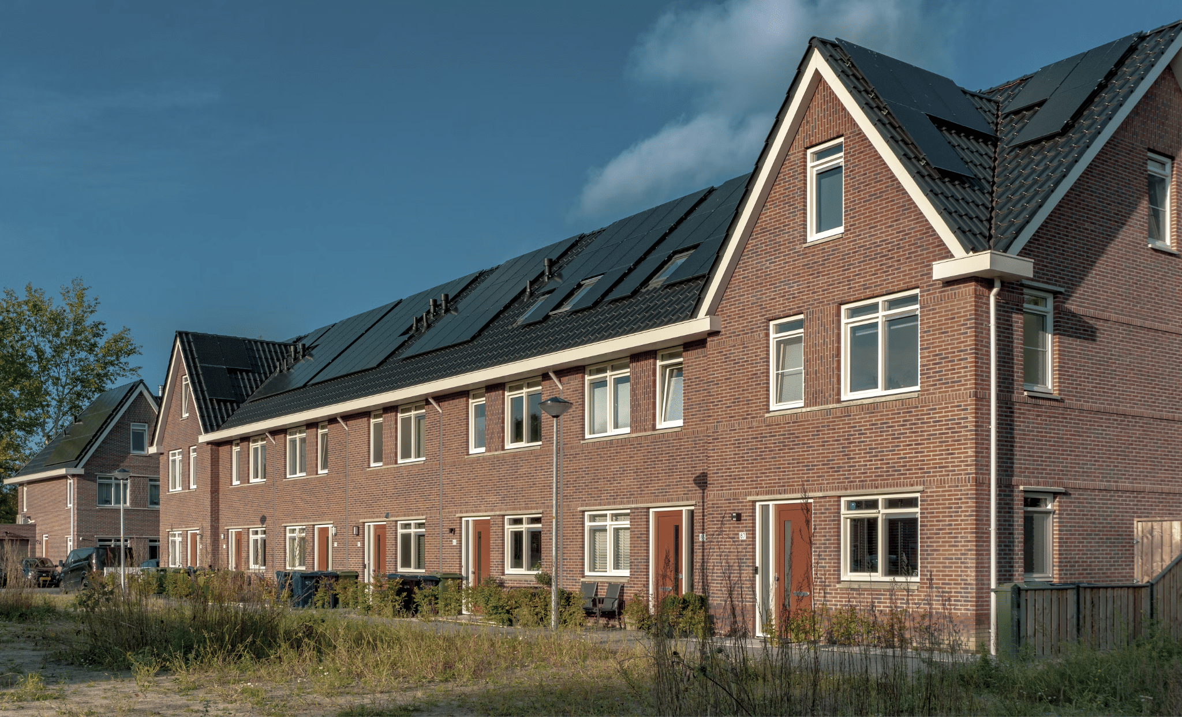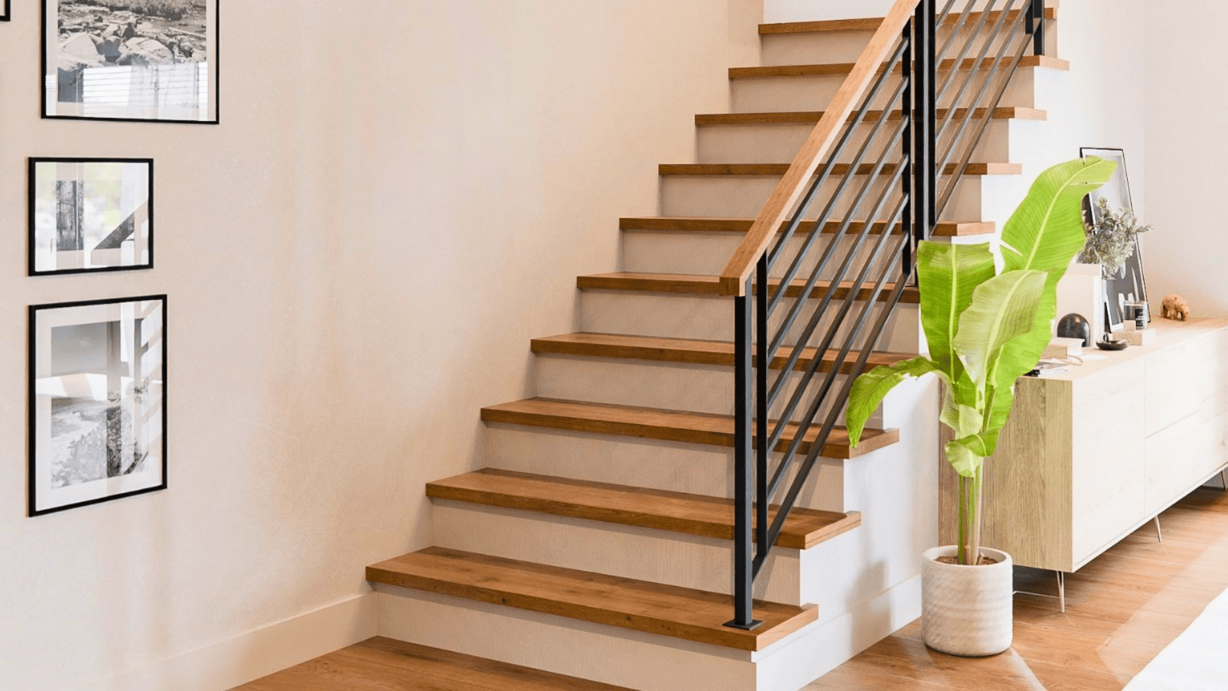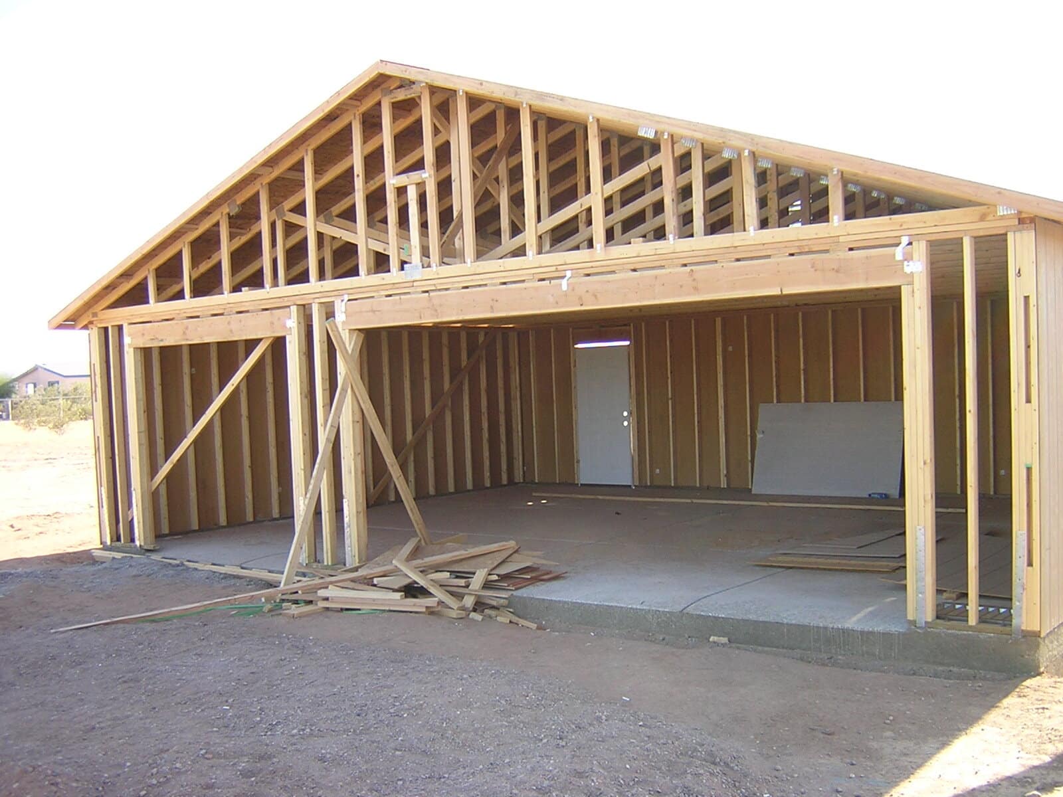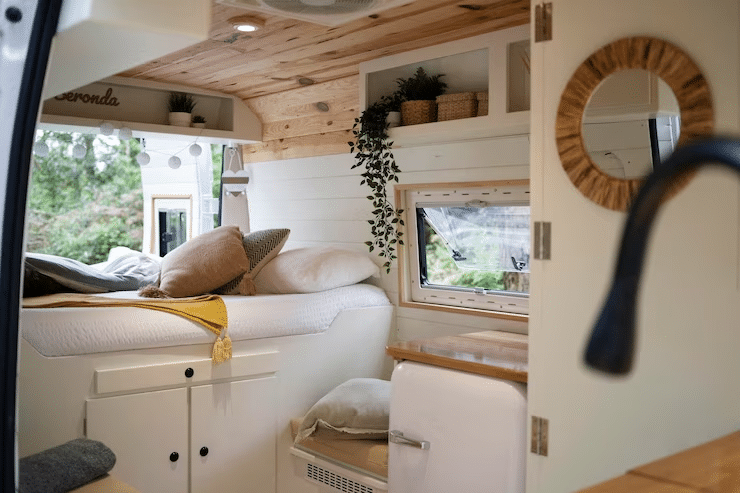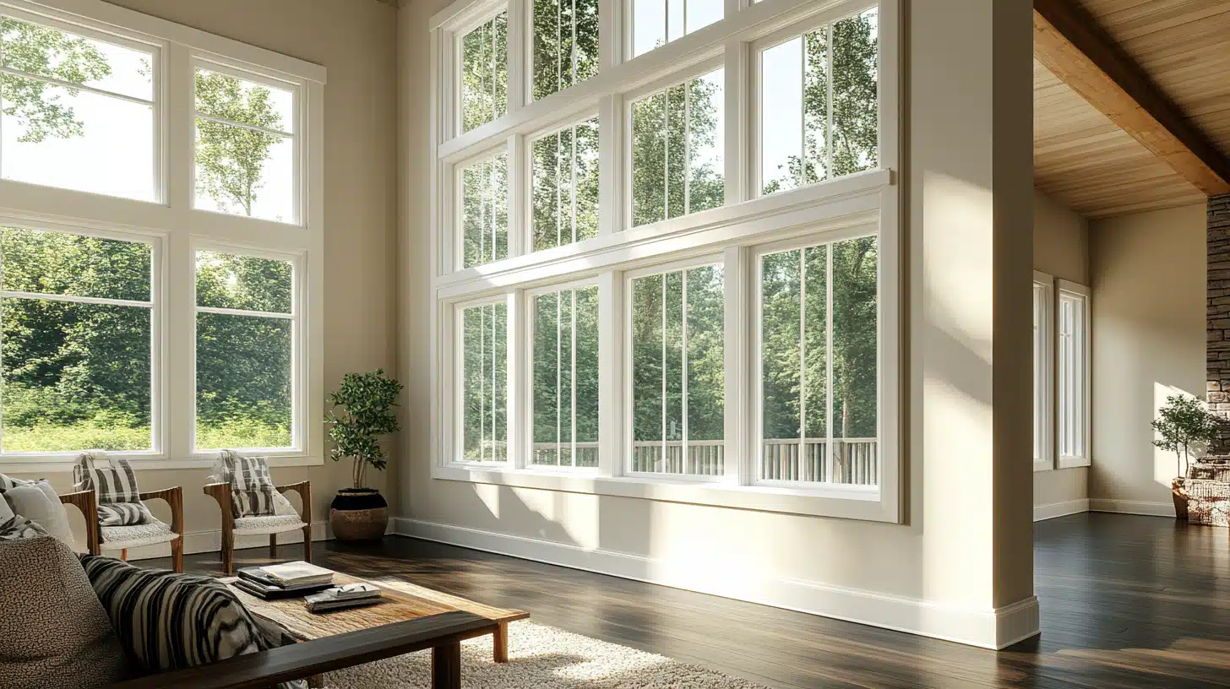How to Incorporate Ventilation Systems in Modern Home Design
As modern homes increasingly prioritize comfort, energy efficiency, and sustainability, ventilation systems have become critical design elements.
With rising awareness of indoor air quality’s impact on health, incorporating efficient ventilation has become essential to crafting a balanced, comfortable living space. However, achieving good ventilation without compromising aesthetic design can be challenging.
Understanding the Importance of Ventilation Systems
Ventilation systems play a vital role in maintaining indoor air quality by expelling contaminants, balancing humidity, and ensuring a continuous supply of fresh air.
Proper ventilation can prevent mold growth, allergens, and indoor pollutants from building up, fostering a healthier indoor environment. For homeowners and designers, the challenge is integrating these systems without disrupting the modern design’s clean lines and open spaces.
Types of Ventilation Systems for Modern Homes
Three main types of ventilation systems are suitable for modern homes.
Natural Ventilation
Natural ventilation utilizes strategically placed windows, doors, and openings to allow fresh air to enter and stale air to exit naturally.
Mechanical Ventilation
Often used in large or airtight homes, mechanical systems include fans, exhaust, and an HVAC system for home airflow management.
Mixed-Mode Ventilation
Mixed-mode ventilation is a hybrid system that combines natural and mechanical ventilation to provide adaptable, energy-efficient solutions based on weather conditions and occupancy levels.
Integrating Ventilation in Open-Concept Designs
Many modern homes feature open-concept floorplans, blending living, dining, and kitchen spaces into one large area. However, open spaces can pose ventilation challenges, particularly in kitchens, where odors and smoke must be expelled effectively when cooking.
Ceiling-Mounted Ventilation
Ceiling-mounted exhaust systems can be an effective solution in an open kitchen-living area. They reduce visible equipment while providing robust ventilation. Slimline fans and ducts can be hidden within ceilings for a discreet look.
Kitchen Island Range Hoods
Range hoods, which can be integrated into kitchen islands, are a popular feature in modern kitchens. Newer designs are sleek and minimalist, blending into the kitchen’s aesthetics while still efficiently expelling cooking fumes.
Sliding Glass Doors and Windows
For homes where natural ventilation is viable, large sliding glass doors or windows can double as an aesthetic feature and a ventilation source, connecting indoor and outdoor spaces while allowing airflow.
Discreet Wall and Floor Ventilation Options
To maintain the minimalist aesthetic of modern homes, wall and floor ventilation options offer subtle yet practical solutions.
Wall-Mounted Air Vents
Install sleek, flush-mounted air vents in walls for a discreet look that ensures ventilation without compromising the aesthetics. Many modern vents come in various materials and finishes, making matching them with the room’s decor easy.
Floor Registers and Grilles
In hardwood or tile flooring homes, floor registers provide ventilation while remaining nearly invisible. Choosing materials that match or complement the flooring will make these vents blend seamlessly.
Recessed Venting Panels
Panels with built-in venting mechanisms are ideal for ceilings and walls in rooms with high moisture levels, such as bathrooms or laundry rooms. They offer both effective moisture control and a sleek, modern look.
Ventilated Skylights
Skylights are a great addition to modern homes, providing natural light and promoting airflow. They are particularly effective in bathrooms, kitchens, and attics, where heat and moisture accumulate. Choosing skylights that can be opened and closed will allow warm air to escape, especially in areas with high ceilings. Some models include built-in ventilation systems that detect temperature changes and open or close automatically.
Zoning Ventilation for Enhanced Efficiency
Zoning refers to dividing a home’s ventilation system into zones, each with its own airflow controls. This approach is especially useful in large homes or homes with distinct areas and unique ventilation needs.
Living Rooms and Common Areas
These spaces require minimal ventilation but can benefit from a centralized system or natural ventilation options. Wall and floor vents, ceiling fans, and large windows can help maintain airflow.
Bedrooms
Bedrooms should balance airflow and comfort. Quiet air vents, operable windows, and ceiling fans can ensure the space is well-ventilated without being intrusive.
Bathrooms and Laundry Rooms
High-humidity areas require specialized ventilation. Incorporating discreet exhaust fans and ventilated skylights can prevent mold and mildew, adding function and form to these spaces.
Incorporating Smart, Energy Efficient Ventilation Technology
With the rise of smart home technology, many modern homes now include “smart” ventilation systems that automatically adjust based on humidity, occupancy, and time of day. Key benefits include improved efficiency and convenience. Energy Recovery Ventilation (ERV) systems optimize ventilation and energy efficiency by capturing and reusing energy from outgoing air. This approach is instrumental in climates with extreme temperatures, as it reduces the load on heating and cooling systems.
Smart HVAC Systems
Integrate a smart HVAC system with sensors that monitor temperature and air quality. These systems can be programmed to run only when necessary, saving energy and maintaining optimal air quality. An ERV can be integrated with HVAC systems to provide balanced airflow throughout the home. It’s particularly suitable for airtight homes, allowing continuous ventilation without sacrificing energy efficiency.
App-Controlled Ventilation
Many modern ventilation systems allow homeowners to control their settings via smartphone apps. Users can adjust ventilation rates, monitor indoor air quality, and receive maintenance alerts.
Smart Windows and Skylights
Some smart windows and skylights have sensors that automatically open or close based on indoor humidity levels or weather conditions.
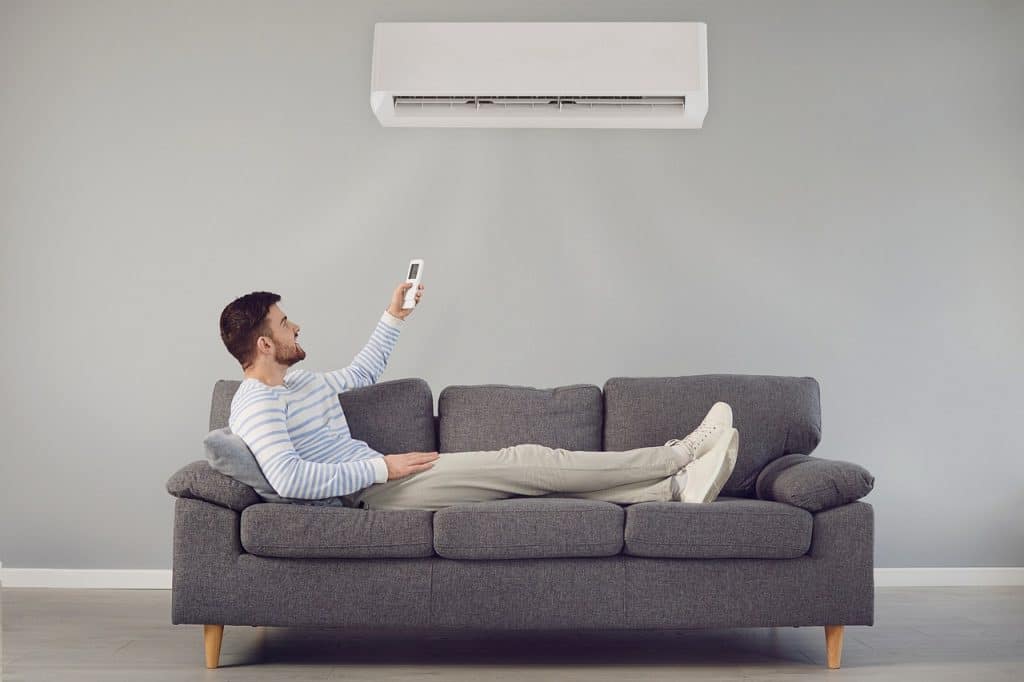
Selecting Vent Covers and Diffusers That Blend with Design
To maintain a cohesive look, it is essential to choose vent covers and diffusers that match the home’s style. Available in various finishes and styles, these fixtures can be customized to blend in or serve as subtle decorative elements.
Customizable Vent Covers
Choose wood, metal, or painted covers that align with the room’s aesthetic. Many manufacturers offer customizable designs that complement modern decor.
Directional Diffusers
Directional diffusers allow homeowners to control the airflow direction, providing functionality and a low-profile design. Flush-mount designs offer a seamless finish to walls and ceilings.
Sleek Designs and Comfort
Incorporating ventilation systems into modern home design requires balancing efficiency, comfort, and style. From discreet wall vents and energy-efficient ERV systems to smart technology and skylights, there are numerous ways to integrate ventilation seamlessly. Modern homes can achieve health and aesthetics by prioritizing indoor air quality while maintaining a visually appealing environment.


