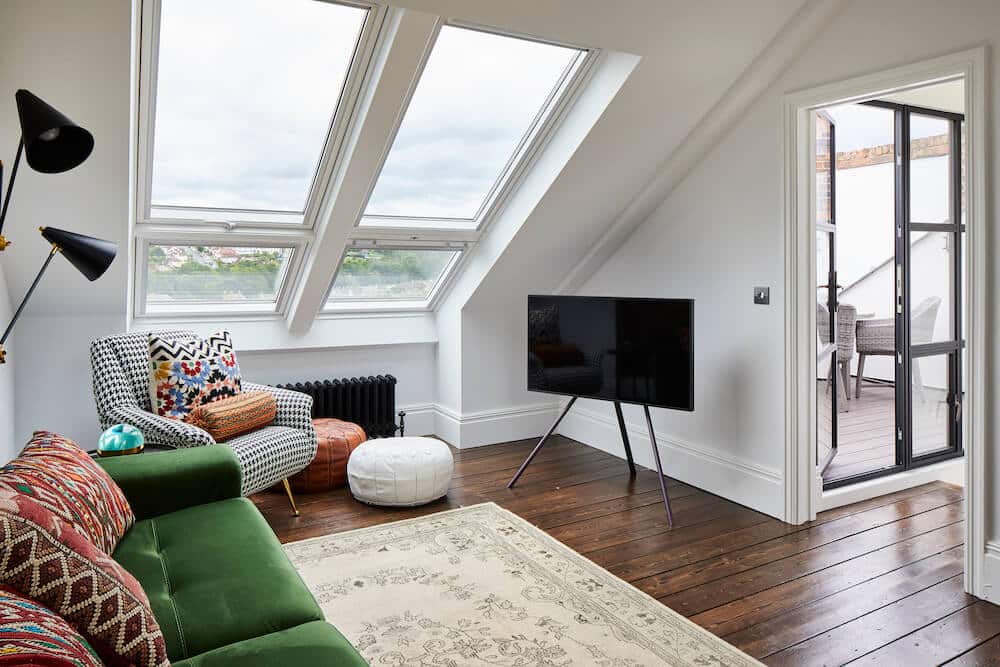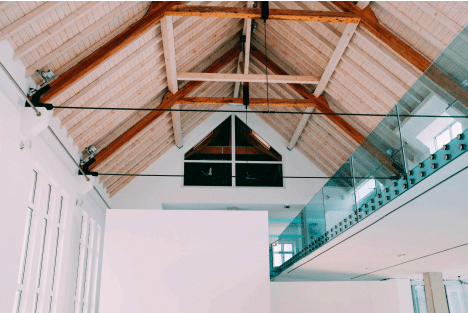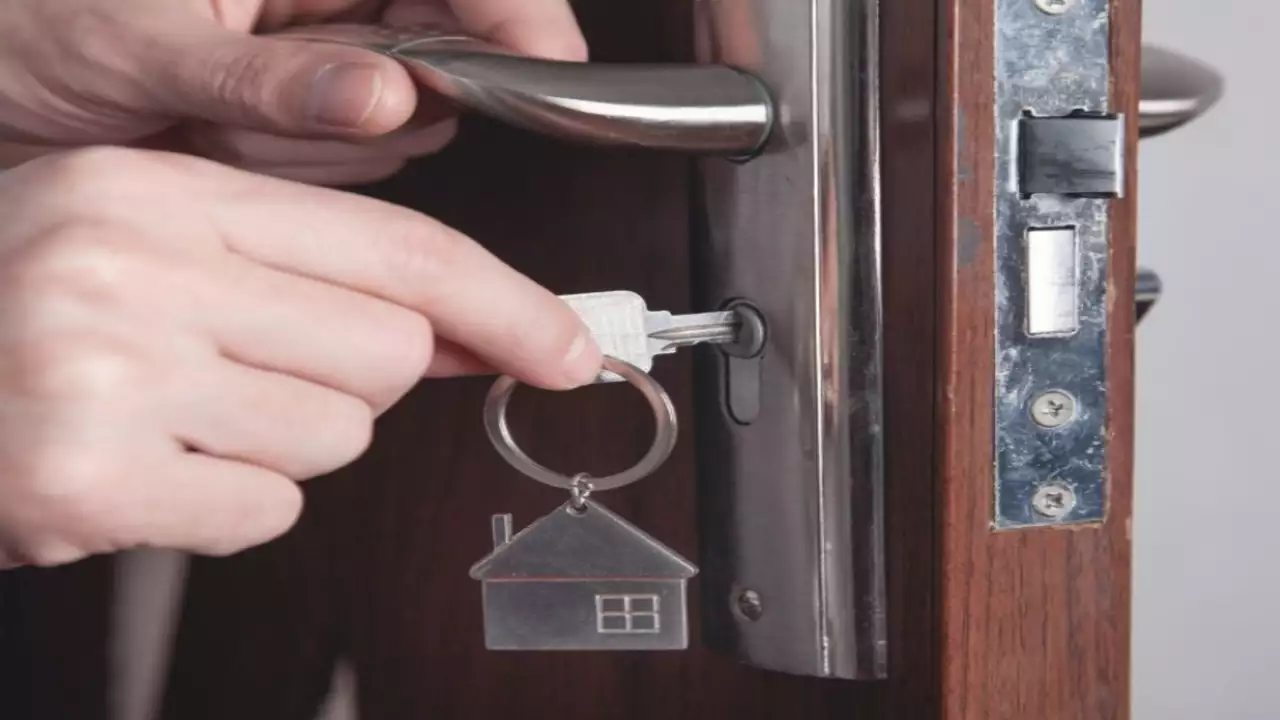Exploring the Possibilities of Loft Conversions: Design Tips and Cost Insights
A loft conversion is a home renovation that turns an unused attic space into a functional, livable area. It’s a popular way to add extra room without needing to build an extension, as it makes use of space that already exists within the home.
A loft conversion can be transformed into various types of rooms, such as a bedroom, office, or even a playroom. With the right design touches, a loft conversion can seamlessly blend with your home’s existing style, offering a fresh new space that feels like a natural extension of your living area.
If you’re considering a loft conversion Chaboun Construction specializes in transforming attic spaces into beautiful, functional rooms tailored to your needs.
Benefits of a Loft Conversion

Converting a loft can increase your home’s living space and improve its overall value. This is especially helpful if you need more room but don’t want the hassle of moving. Many homeowners find that a loft conversion is one of the most cost-effective ways to gain additional space without expanding the property’s footprint. For homeowners looking to expand their living space, our services can create the perfect addition to your property.
4 Common Types of Loft Conversions
1. Dormer Loft Conversion
A dormer loft conversion extends your roof outward, creating extra headroom and floor space. This type of conversion adds a box-shaped structure to the roof, complete with windows to let in natural light. Dormers are versatile and suit most home styles, making them one of the most popular loft conversion choices. Dormer conversions are also relatively straightforward to build, usually without needing major structural changes.
2. Velux (Rooflight) Loft Conversion
The Velux, or roof light conversion, is the simplest type of loft conversion because it doesn’t change the shape of your roof. Instead, windows are installed directly on the existing roof to brighten the attic.
This type is ideal for homes with sufficient headroom already, as it’s less invasive and more affordable than other conversions. Velux conversions are also quicker to complete since they involve minimal construction work.
3. Hip-to-Gable Loft Conversion
Hip-to-gable conversions are perfect for homes with a “hipped” roof, where one or both ends of the roof slope downwards. This type of conversion extends the sloping side to create a vertical “gable” wall, adding extra room inside. Hip-to-gable conversions are common in semi-detached and detached houses, and they provide a good amount of additional floor space.
4. Mansard Loft Conversion
A mansard conversion offers the largest increase in space by making major changes to the roof. This conversion creates a flat roof with steeply sloping sides, usually at the back of the house. Mansard loft conversions are often used in urban areas where maximizing space is essential.
They typically require more time and construction work but can create a roomy, versatile space with plenty of natural light from large windows or French doors.
Key Steps in Planning a Loft Conversion
1. Check Feasibility
Before starting, ensure your loft has enough space for a conversion. A quick way to test is to measure the ceiling height, which should be at least 2.2 meters (about 7 feet 3 inches) at its highest point. Also, consider the roof structure and any obstacles like chimneys or water tanks.
2. Review Building Regulations and Permits
Most loft conversions need to comply with local building regulations, especially if they involve structural changes. In some cases, you may also need planning permission, depending on your home’s location, roof height, and property type. Always consult with your local planning authority to understand specific requirements.
3. Hire Professionals
Consulting an architect, structural engineer, or specialist loft conversion company is essential. They can help you plan the design, ensure structural safety, and guide you through the planning permissions. Many companies offer design and build services, handling both the planning and construction phases.
4. Design and Layout
Think about how you want to use the space. A loft can serve many functions, such as a bedroom, office, or family room. Plan the layout carefully, including the placement of windows, staircases, and electrical outlets.
5. Budgeting and Financing
Create a budget that includes design, permits, materials, and labor costs. It’s wise to set aside an extra 10-15% for unexpected expenses. Financing options include home improvement loans or re-mortgageing your property if needed house extension london.
Average Cost of Different Loft Conversions
The cost of a loft conversion depends on the type of conversion you choose, the size of your space, and the level of customization you want. Here’s a look at the average costs for popular loft conversion types:
● Velux (Rooflight) Conversion: £15,000 – £25,000
This is the most affordable option because it doesn’t require structural changes. It’s best for attics that already have good headroom, as it simply adds windows to the existing roof.
● Dormer Loft Conversion: £30,000 – £50,000
A dormer conversion creates extra headroom by adding an extension to the roof. Costs vary based on the number and size of the dormers but typically fall in the mid-range compared to other types.
● Hip-to-Gable Loft Conversion: £40,000 – £60,000
This conversion expands the sloping side of your roof to create a vertical wall, adding usable space. Because it requires more structural changes, it’s generally more expensive than dormer or Velux conversions.
● Mansard Loft Conversion: £45,000 – £70,000
The mansard conversion provides the most space by dramatically changing the roof shape. This is often the most expensive type due to the complexity and time needed for construction.
Conclusion
A loft conversion is a smart way to transform unused attic space into a functional area, perfect for adding a new bedroom, home office, or playroom. It can increase your home’s value and living space without the need for a large extension, making it an attractive option for homeowners who want more room without moving.







