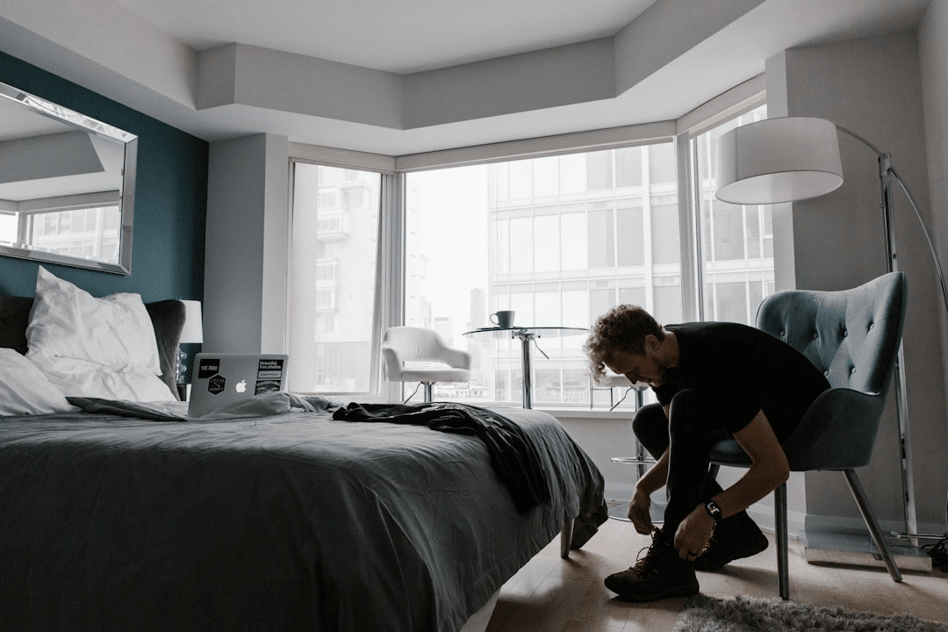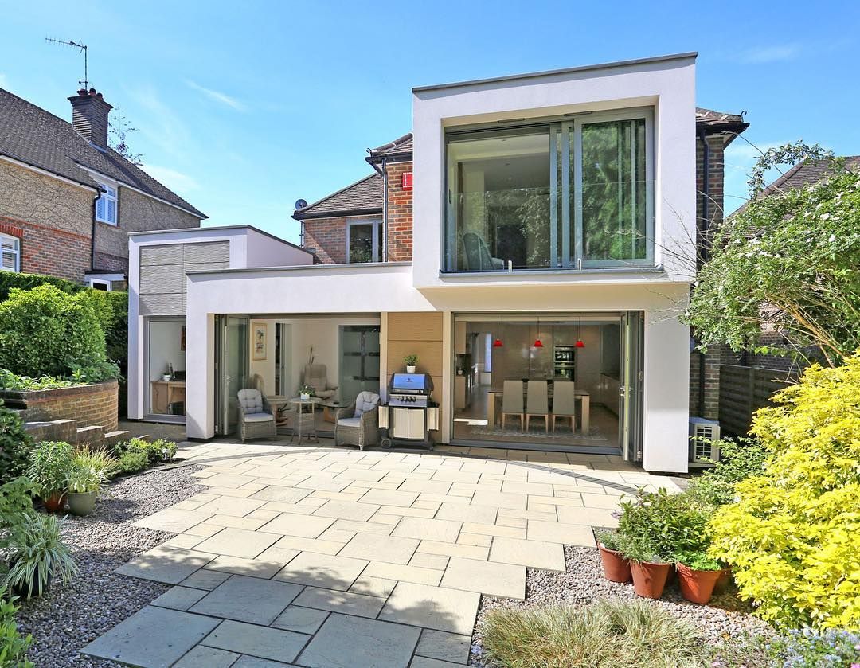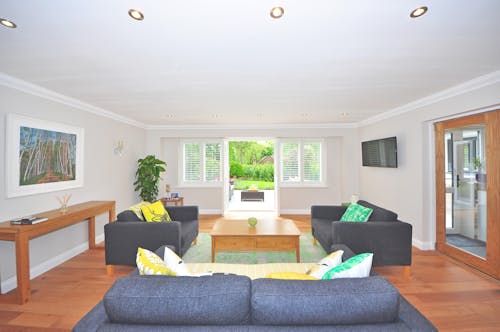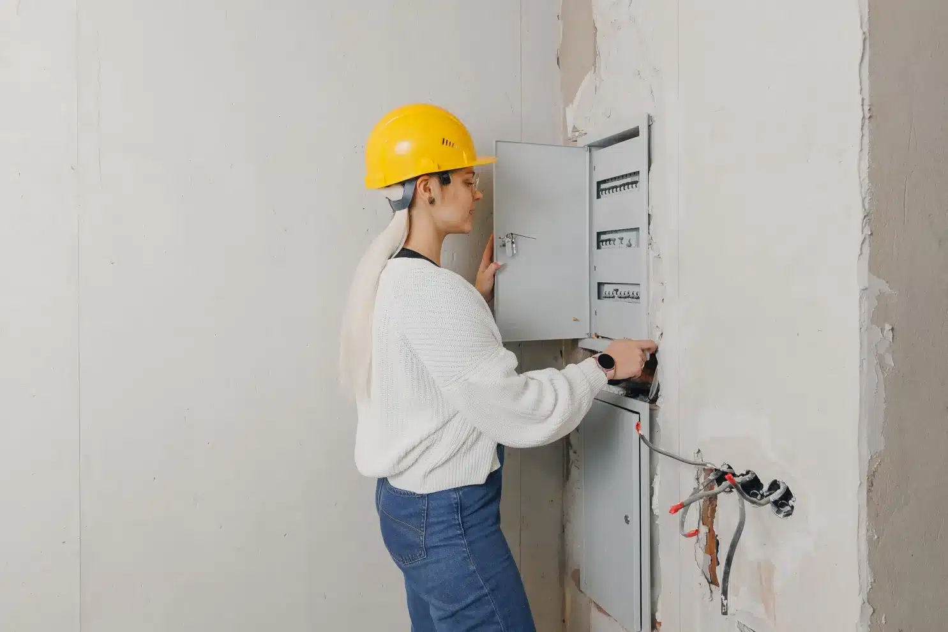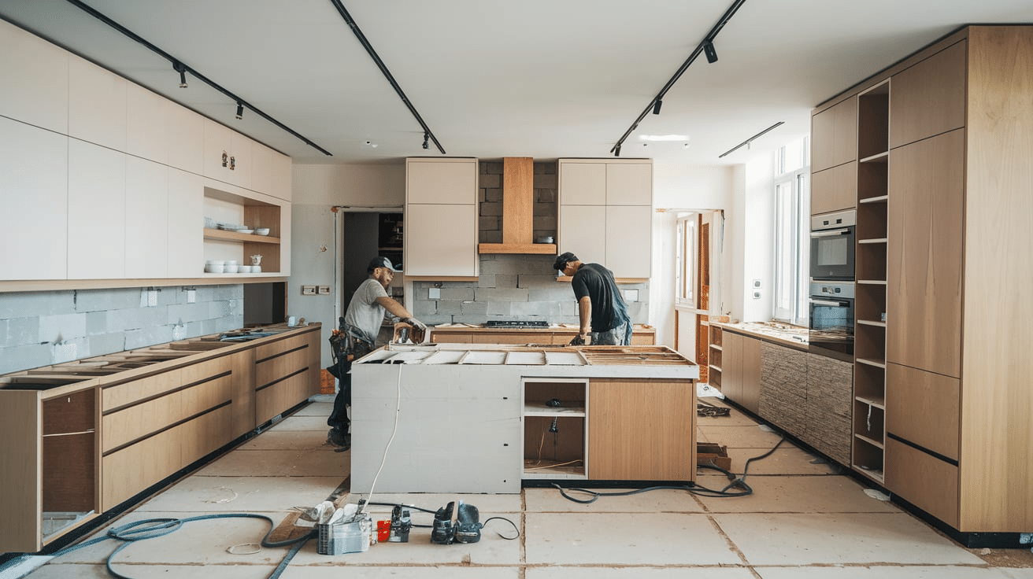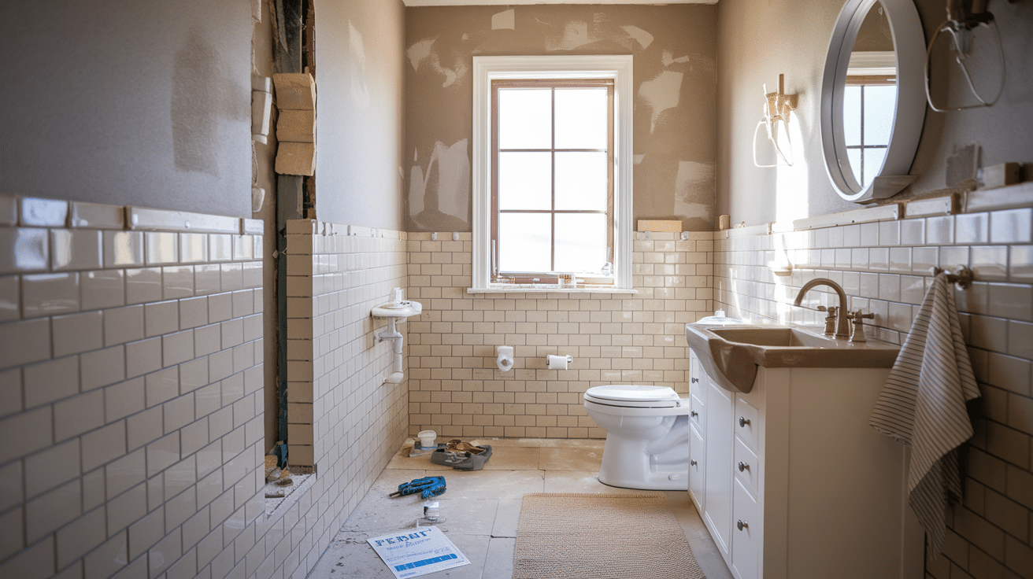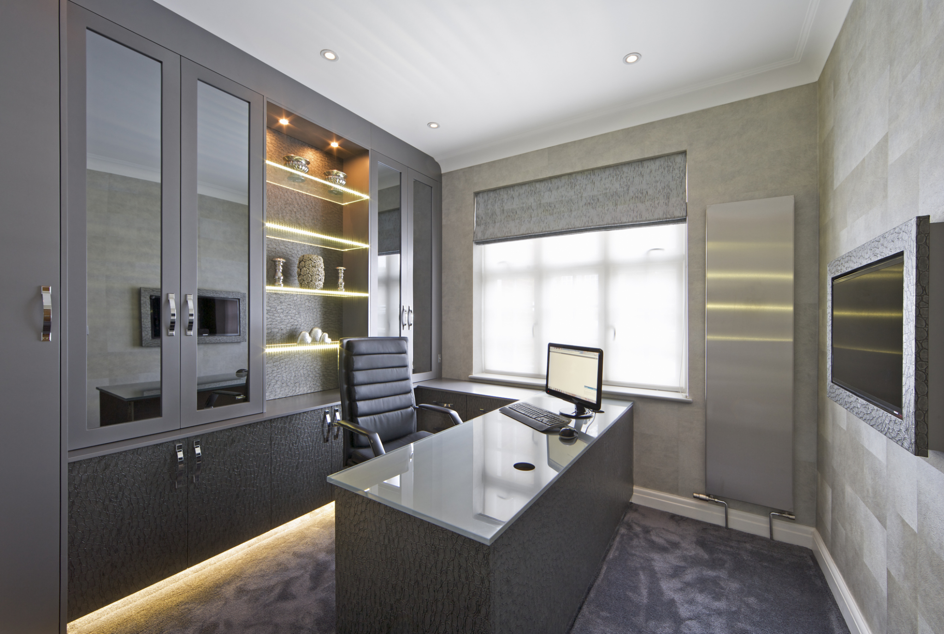4 Ideas to Expand Your Living Space Without Permanent Construction
Our homes are getting smaller. The size of newly built homes in 2023 dropped to an average of 2,411 square feet. So, if you feel like your home’s bursting at the seams, it probably is. Luckily, expanding your living space doesn’t have to be an expensive endeavor. The chances are there is some hidden potential for extra space in your home.
Most homes are hiding underused spaces that could work harder for you, goldmines for storage that just require a little rethinking of your layout, decluttering, or adding smart storage solutions.
Customizing trailers for extra space
If you have some extra room in the yard, high-quality trailers are a cost-effective and versatile living or working space that doesn’t require permanent construction. With tailored designs, these trailers can transform into functional and comfortable areas that could be a mobile office, workshop, or holiday home on wheels.
These trailers can be outfitted with secure tool compartments, racks for equipment, and even built-in lighting, making it a fully operational workspace that travels wherever you need it. They can also be designed with insulation, windows, storage solutions, and multi-functional furniture. We also recommend adding solar panels for energy independence, as well as extra features like ramps, tie-down points, or durable flooring.
Just keep in mind you’ll want to use materials that are lightweight, like aluminum, to ensure easy towing if you do plan on moving your custom space around.
Creating a home that adapts
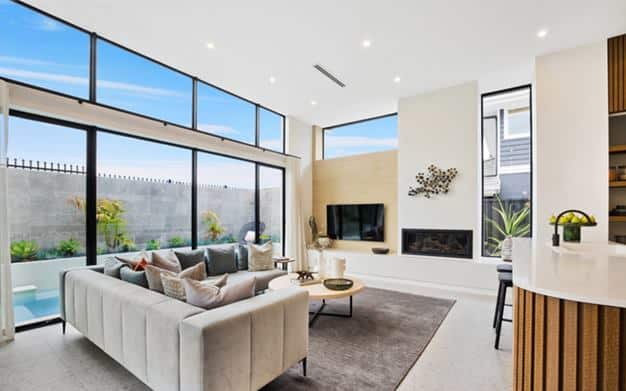
A well-functioning home creates extra space that works for you as your needs evolve. Life changes constantly, and one day, you might need a study corner for the kids, then a chill zone for teens the next.
The key is flexibility. For example, a guest room that doubles as a study is an easy one; it’s when you start trying to cram too many uses—like a gym, office, wardrobe, and meditation space—into a single room that the idea can backfire. Sticking to two primary purposes for each room helps maintain usability and avoids compromises.
Re-evaluating your home’s layout is is an important part of this renovation process. Sometimes, it’s as simple as swapping the purpose of two rooms. A bright upstairs room might make a perfect sitting area, while a less-used downstairs space could transform into a playroom or home office. Don’t be afraid to challenge traditional room uses. Find the areas that aren’t pulling their weight, like large, underutilized spaces that can be reworked to serve your daily life better, like turning a seldom-used dining room into a multi-functional family hub.
For those looking for immediate solutions without major renovations, furnished apartments that come with essential features can offer adaptable living arrangements. These spaces are designed to meet diverse needs, often including everything necessary for comfortable living.
Getting creative with walls and room dividers
You can open up your home or create distinct zones within a room by rethinking how you use walls. The theory is to “borrow” space from an adjacent room. For instance, if your kitchen feels cramped but your dining room is rarely used, consider knocking down the wall to create an open-plan kitchen diner. This makes your home feel more spacious and promotes a natural flow for cooking, eating, and entertaining.
If removing walls isn’t practical, room dividers can help delineate spaces while keeping an open feel. Plus, if you use storage units as dividers, you’ll be increasing your storage space at the same time. Placing a stylish sideboard behind a sofa, for instance, separates living and dining areas while providing additional spots to put your stuff.
For a more flexible solution, consider foldable or sliding screens. These allow you to adjust your layout as needed, creating privacy when required and opening up space when it’s not.
Exploring alternatives to standard doors
Maximizing space means rethinking traditional hinged doors. Sliding or pocket doors are space-saving options that do not require any floor clearance for the door leaf to swing open. Instead, they glide along a track or disappear into the wall, eliminating the need for swing space while creating a more open and streamlined feel.
These door options are particularly effective for interconnecting rooms, allowing you to open up spaces or close them off as needed. They are also super compatible with tight layouts. With a sliding or pocket door, furniture can sit closer to door frames, optimizing every inch of your room.
The easiest way to create some more space
A House in the Hills offers a unique community full of hillside homes that offer an abundance of space and breathtaking views. It’s everything you need to live comfortably in a home that is carefully crafted with large windows and open-plan living spaces. Learn more about the A House in the Hills community and increase your space today.

