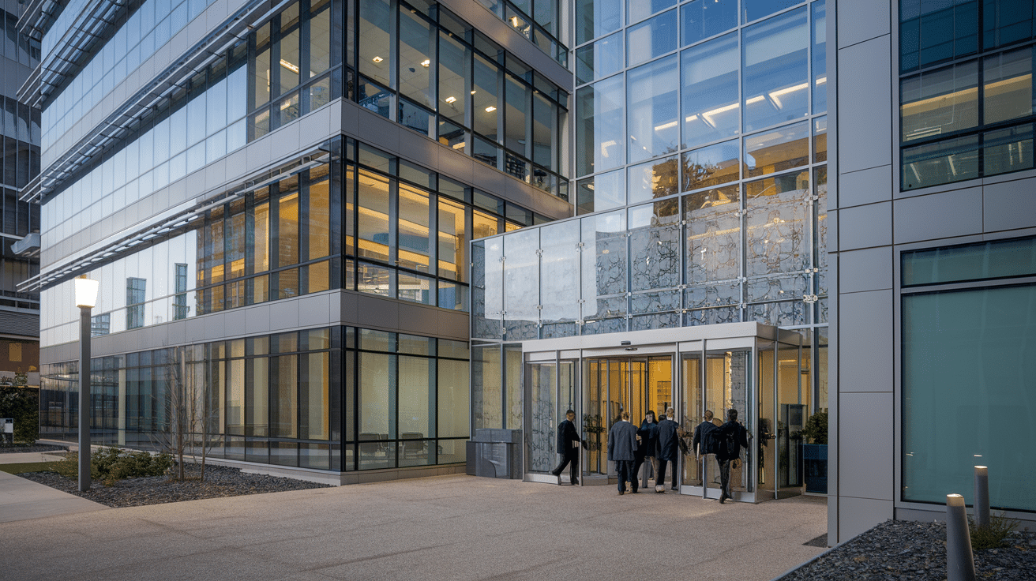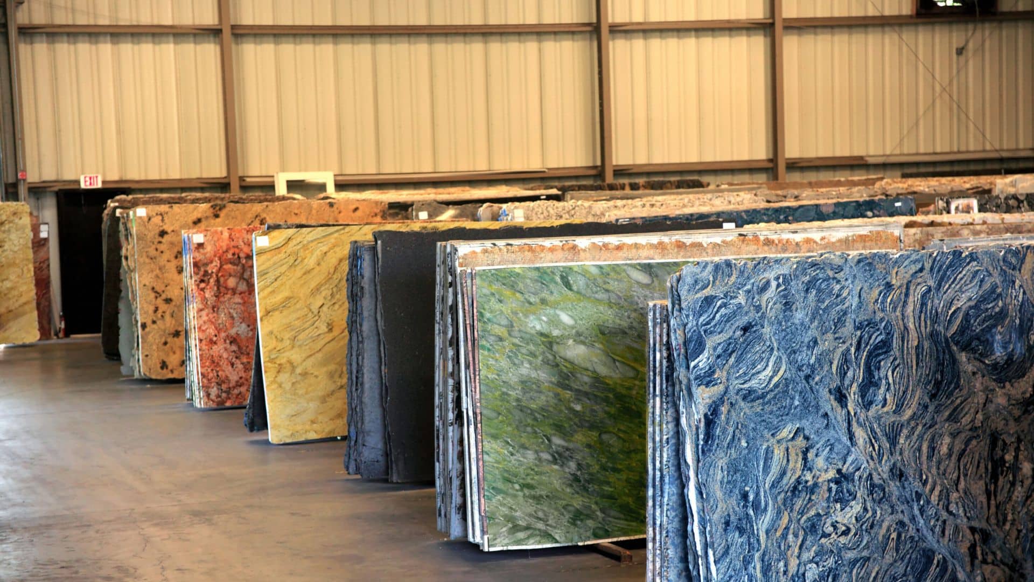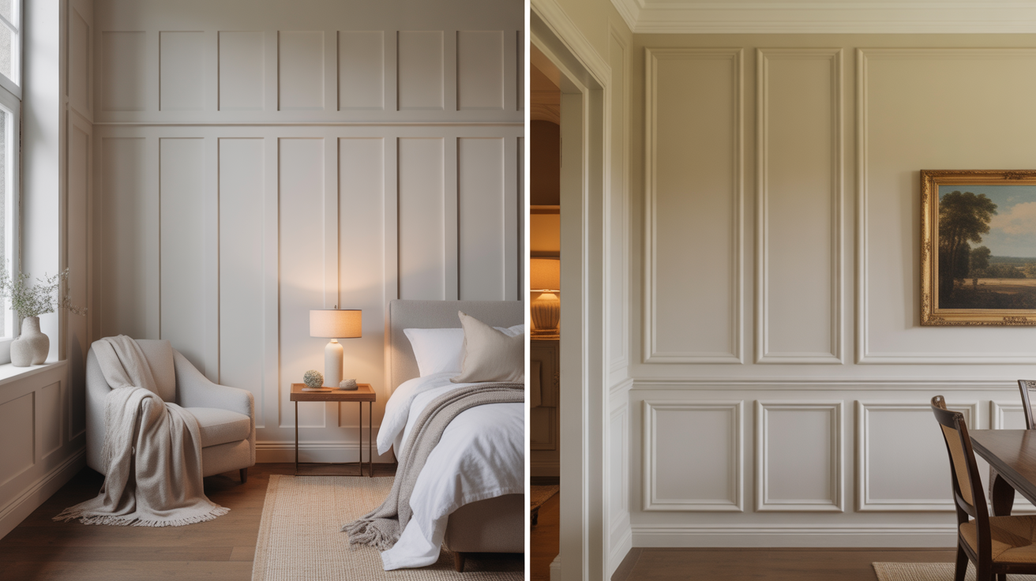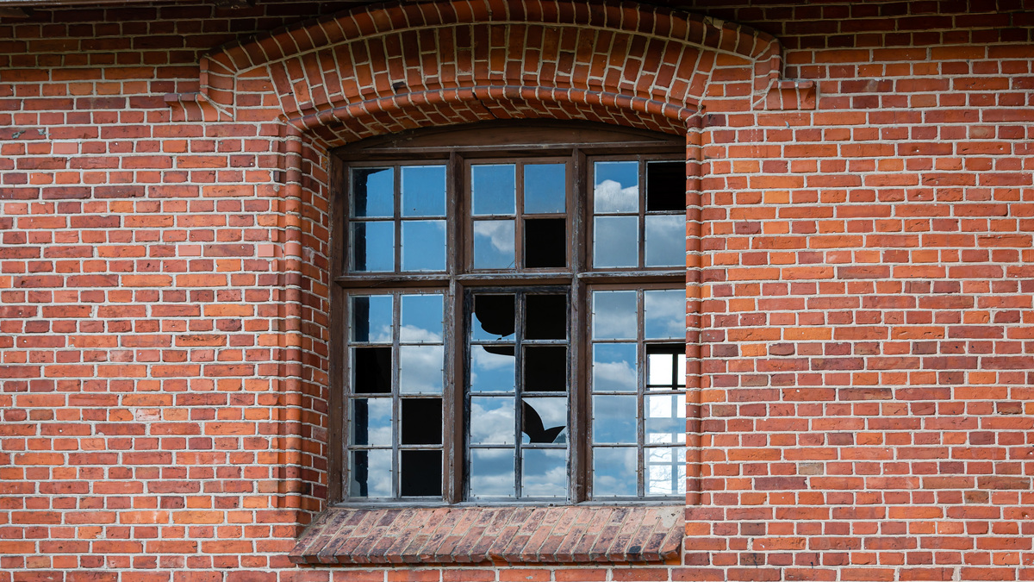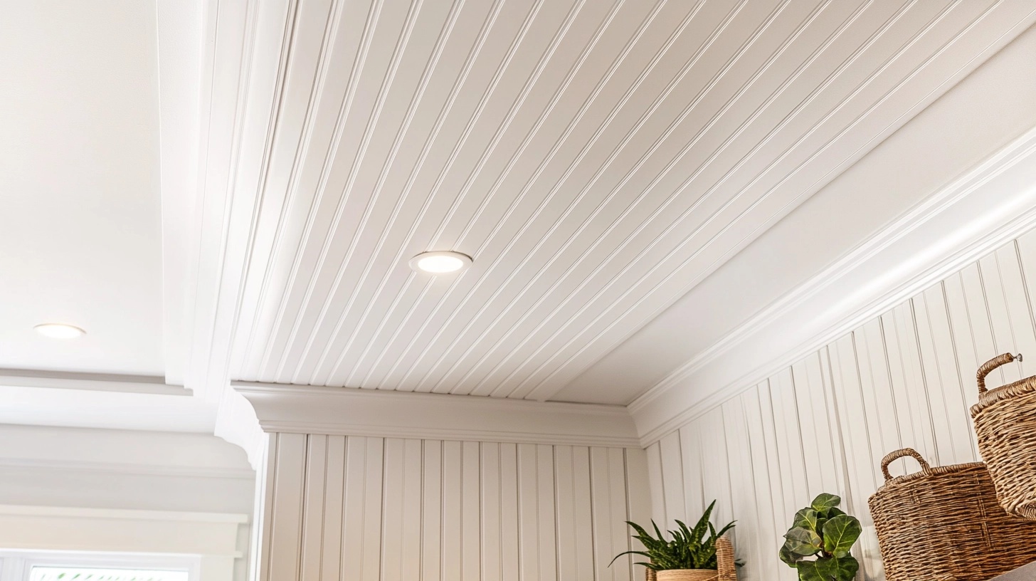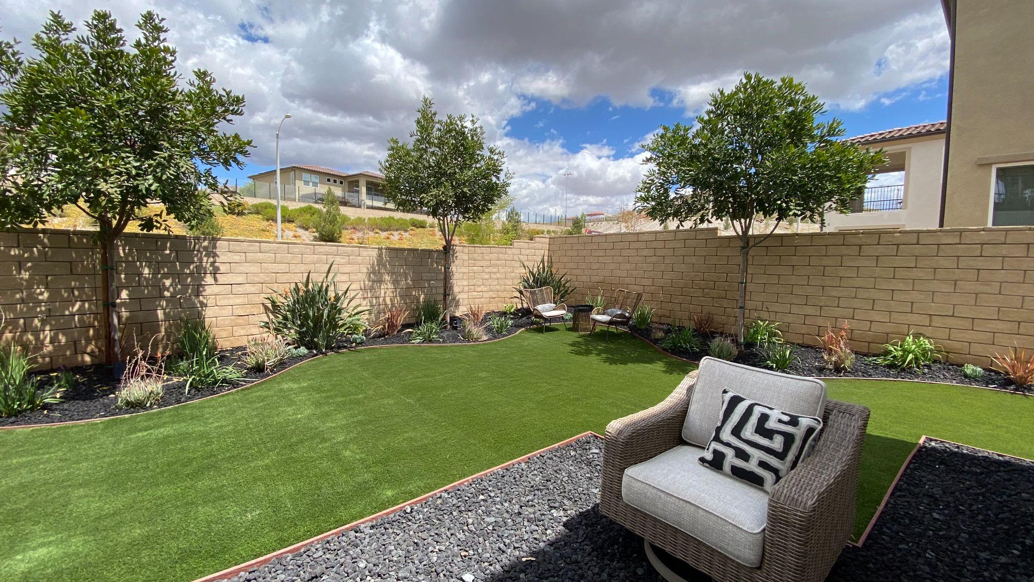What is Commercial Architecture Design: A Clear Guide
Your business space tells clients who you are before you say a word. It shapes how your team works every day.
Good commercial design turns basic buildings into places where great work happens. It makes customers feel welcome and helps staff do their best.
Smart architecture fixes problems you might not even see. It uses light, space, and flow to make work easier. When your building fits your business needs, everything runs better. Staff are happier, and clients notice the difference.
Commercial architecture isn’t just about making a nice building. It’s about creating a space that works as hard as you do.
In this guide, you will find how to make your building work for your business goals with practical steps anyone can use.
What is Commercial Architecture?
Commercial architecture focuses on creating buildings specifically designed for business activities.
These structures serve various commercial needs and must balance functionality, customer experience, and operational efficiency.
Here’s some common types of commercial buildings.
- Office Buildings – Spaces where administrative work happens, from small offices to large corporate headquarters
- Retail Stores – Commercial spaces designed for selling products directly to consumers
- Restaurants – Establishments that combine dining areas, kitchens, and often bar services
- Specialized Facilities – Purpose-built spaces like gyms, medical clinics, or entertainment venues
Commercial buildings differ significantly from residential or educational structures. They’re created to support business objectives, accommodate high foot traffic, and they often need to make a visual statement about a company’s brand.
Why Commercial Design Matters to Your Business
Good commercial design works as a silent business partner. It helps your team work more efficiently by creating thoughtful layouts that improve focus and flow.
The right design makes customers feel welcome. When people are comfortable, they stay longer and come back more often. Your physical space shows your brand’s personality through colors, materials, and layout. It communicates who you are without saying a word.
Smart design grows with your business. Flexible spaces adapt to changing needs without costly renovations.
A well-designed space looks professional, building trust with customers and setting you apart from competitors who don’t invest in their environment.
Commercial design isn’t just about appearance—it’s a business strategy that improves operations and customer experience.
Key Elements of Commercial Architecture
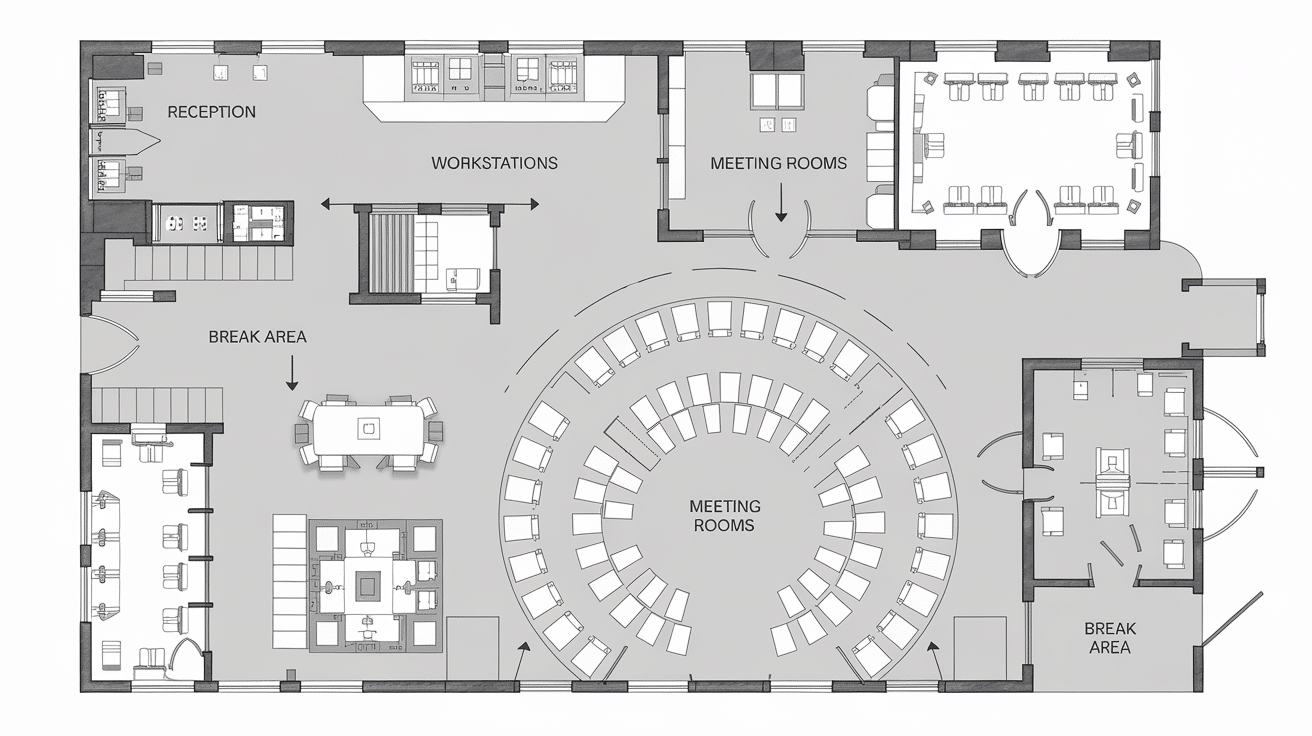
Good commercial design starts with how well the space works. A business area needs thoughtful planning to support daily operations.
Staff and customers should move through the space without issues. Equipment and workspaces require careful placement to maximize efficiency.
The design must work for people of all abilities, with proper access points and necessary accommodations.
1. Adaptable Spaces
Businesses change over time, and their physical spaces must change, too. Smart commercial designs allow for modifications without major construction.
When a company grows, the space should be able to grow with it. Using adjustable components lets business owners reconfigure areas as their needs shift.
This approach saves both time and money when updates become necessary.
2. Regulatory Compliance
Commercial spaces must meet various official standards. Building codes set minimum requirements for structural integrity and safety.
Fire regulations dictate emergency exits and prevention systems. Accessibility guidelines ensure everyone can use the space regardless of physical ability.
Getting the proper permits requires meeting all these specifications before opening your doors.
3. Practical Layout Design
A well-designed floor plan makes work easier. Consider how people and materials move throughout your space.
Place related functions near each other to reduce unnecessary steps. Keep public and private areas clearly separated.
Leave enough room for equipment maintenance and future additions.
4. Material Selection
Choose materials that can withstand heavy use. Commercial spaces see more traffic and activity than homes.
Floors should resist scratches and stains. Wall coverings need to be washable and durable.
Fixtures must stand up to constant handling. The right materials reduce maintenance costs and keep the space looking professional longer.
5. Energy Efficiency
Smart energy use saves money and shows environmental responsibility. Good insulation reduces heating and cooling costs.
LED lighting uses less electricity while providing better visibility. Modern HVAC systems maintain comfort with minimal energy use.
Consider adding sensors that automatically adjust lighting and temperature based on occupancy.
The Commercial Architecture Process
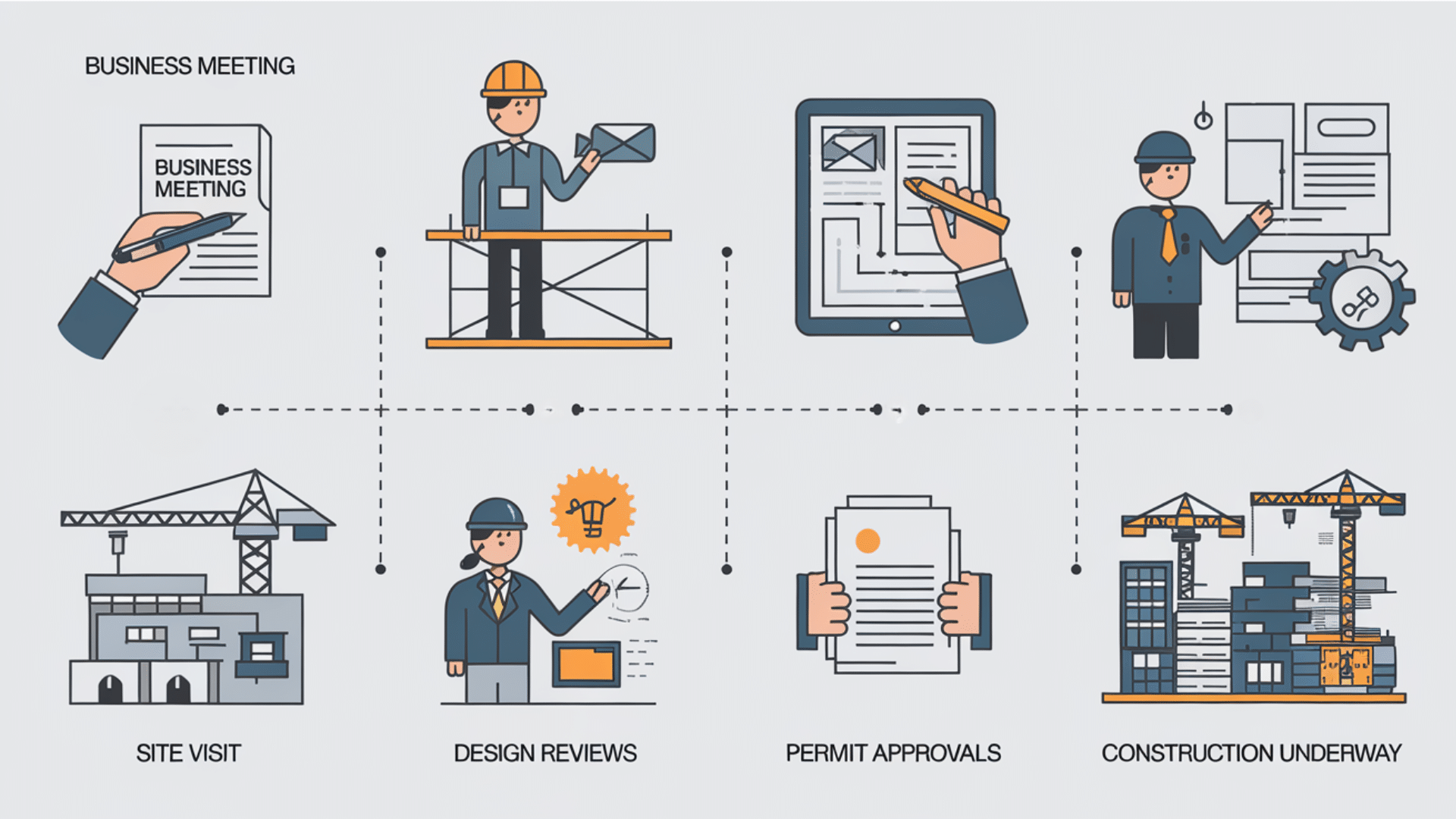
Creating a commercial building takes careful planning and teamwork. Let’s look at how architects work with business owners to bring ideas to life.
Understanding Your Business Needs
The process begins with a meeting between you and the architect. During this conversation, the architect listens to what your business requires.
They ask about your daily operations, how many people will use the space, and what specific functions the building needs to support. This initial discussion helps form the foundation for all future decisions.
Site Evaluation and Concept Development
Next, architects study your location. They check the soil, surrounding buildings, sunlight patterns, and local regulations.
Based on this information and your business needs, they sketch initial concepts that show how your building might look and function.
These early drawings help you visualize possibilities for your commercial space.
Design Development and Your Input
With your feedback on the initial concepts, architects create more detailed designs.
This step includes floor plans, exterior views, and material suggestions. You’ll meet to review these drafts and offer comments.
Your input at this stage is crucial—the architect wants to make sure the design truly fits your business goals.
Creating Final Plans
After incorporating your feedback, the architect prepares the final construction documents. These documents serve as the roadmap for your entire project.
These detailed blueprints and specifications tell builders exactly what to construct. They include structural details, electrical layouts, plumbing systems, and material specifications.
Securing Approvals
Before construction starts, your architect helps obtain necessary permits from local authorities.
This involves submitting plans to building departments and addressing any code requirements.
The architect may also present the project to planning boards or community groups if required. This step ensures your building meets all legal requirements.
Building and Completion
During construction, your architect typically visits the site to check that the work follows the plans. They answer questions from builders and help solve any unexpected issues.
As the project nears completion, they conduct final inspections to ensure everything meets the agreed specifications.
Once finished, you will receive documentation about your new commercial space.
This structured approach helps transform your business vision into a physical building that works for you and your customers.
Each step builds on the previous one, creating a smooth path from concept to completion.
Modern Trends in Commercial Design
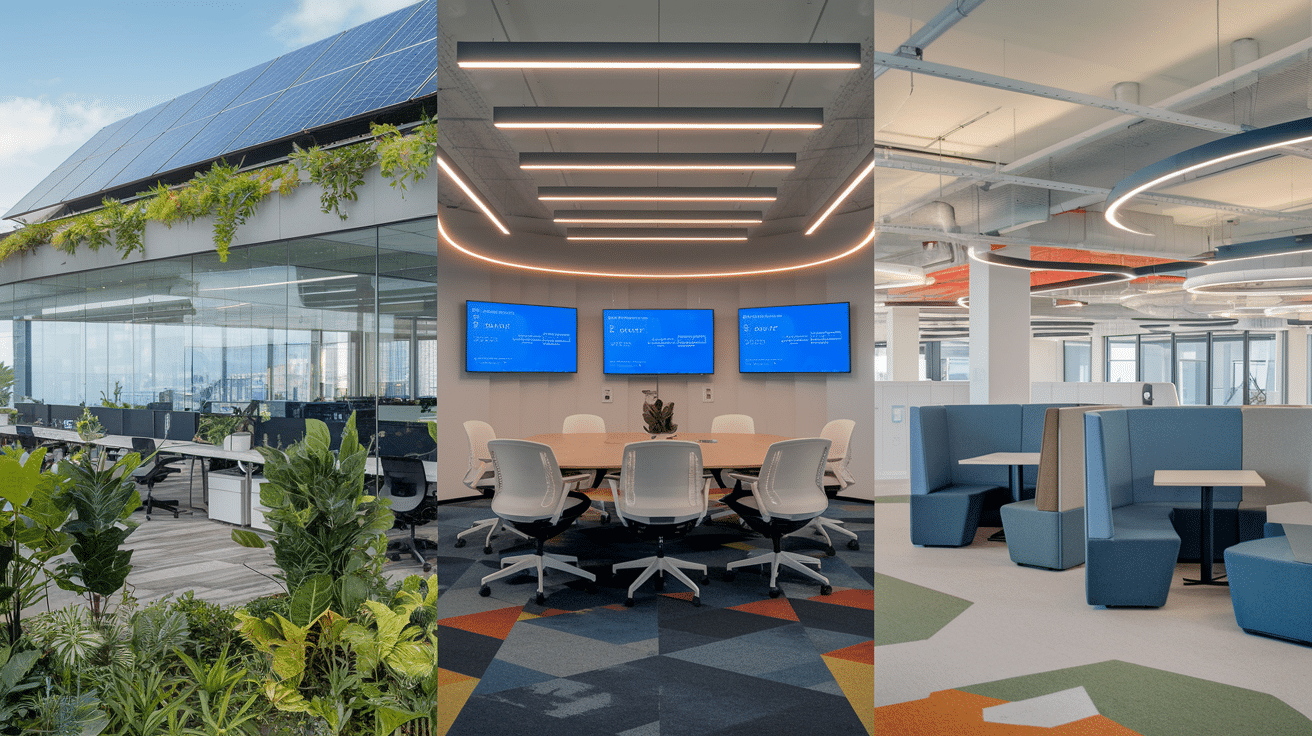
Commercial design has changed to meet new business needs. Here are the key trends:
1. Going Green with Sustainable Design
Green building practices help both businesses and the environment. Energy-efficient systems and eco-friendly materials reduce costs over time.
Companies save 20-30% on energy and water while showing environmental commitment.
2. Bringing Spaces to Life with Technology
Technology is now central to commercial spaces. Smart lighting, integrated meeting equipment, and digital displays make workplaces more functional.
Sensors help businesses use space more effectively by tracking usage patterns.
3. Creating Adaptable Work Environments
Modern businesses need flexible spaces. Open plans with movable walls and modular furniture allow quick changes.
Quiet focus rooms and group collaboration areas give employees options based on their tasks.
The best commercial designs combine sustainability, technology, and flexibility to boost productivity and prepare for workplace changes.
Cost and Budgeting Tips
Building a home or office can be costly. Several factors play a role in how much you’ll need to spend.
Understanding these factors helps you plan your budget better.
Building Size
The size of your building is a key factor in cost.
Larger buildings need more materials and take longer to build. This means more labor hours and higher expenses. Each square foot adds to your total bill.
Small homes or offices cost less than big ones. If you want to save money, think about what size you truly need. Sometimes, a smaller, well-designed space works better than a large one.
Design Complexity
Simple designs cost less to build than complex ones. Straight walls and basic shapes are easier to construct. They take less time and fewer materials to complete.
Buildings with many angles, curves, or custom features cost more. These designs need special skills and take longer to finish. Each extra detail adds to your total cost.
Consider how important each design feature is to you. Some details may add beauty but also greatly increase your costs.
Materials Used
The materials you choose have a big impact on price. Basic materials like standard bricks and common wood cost less than premium options.
High-end materials such as marble, special woods, or custom-made items add to your bill. The same goes for special windows, doors, and fixtures.
You can mix basic and premium materials to stay within budget. Use better materials in spaces where they matter most, like kitchens or main rooms.
Location
Where you build affects your costs in several ways. Land prices vary greatly between areas. Urban spots often cost more than rural ones.
Local rules and permits add to your expenses. Some areas have strict codes that require specific building methods or features.
Labor costs differ by location, too. Areas with higher costs of living tend to have more expensive construction workers and specialists.
Budget-Friendly Construction Tips
- Start with a clear spending plan. Know exactly how much money you have and how much each part of your project will cost.
- Ask for multiple price quotes from different builders. Compare what each offers and the quality of their past work.
- Buy materials during sales or off-season when prices drop. Many stores offer special deals at certain times of the year. This smart timing can cut your costs without cutting quality.
- Keep a cash reserve for unexpected issues. Construction projects often face surprises that need quick solutions. Having extra funds ready helps you solve problems without delay.
Conclusion
Your business space does more than just house your operations—it shapes how your team performs and what customers think of your company.
Good design isn’t just about looks; it’s a smart financial choice that supports growth and success.
Well-designed spaces help staff work better and make visitors feel welcome. They reflect your company values and help build your brand identity. The right environment can make daily tasks easier and more pleasant.
A thoughtful office layout shows clients you care about details. It creates comfort for everyone who enters.
Small improvements can lead to big changes in how people feel and work each day.

