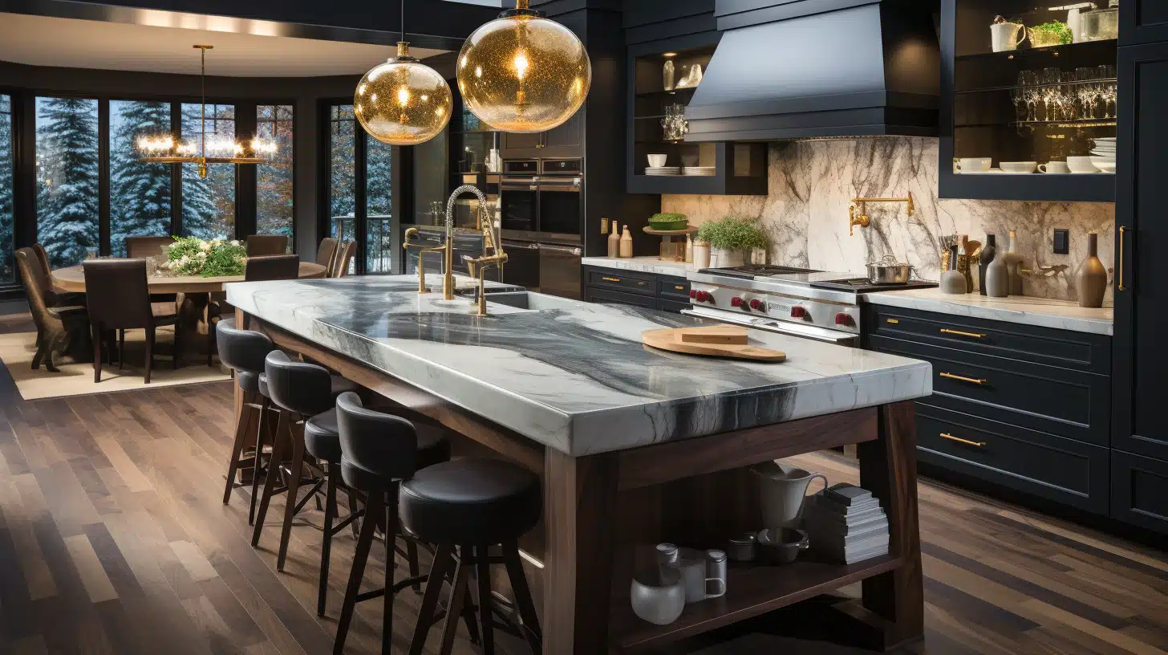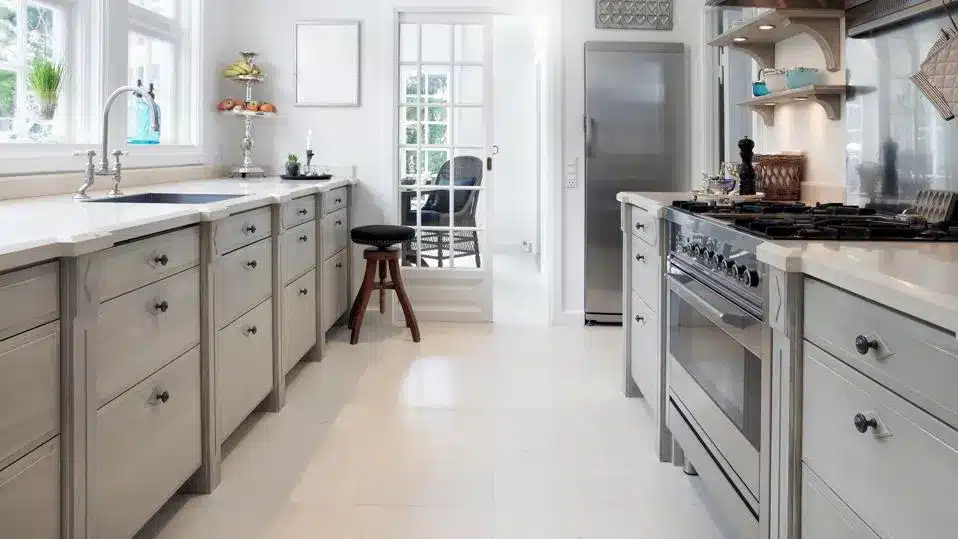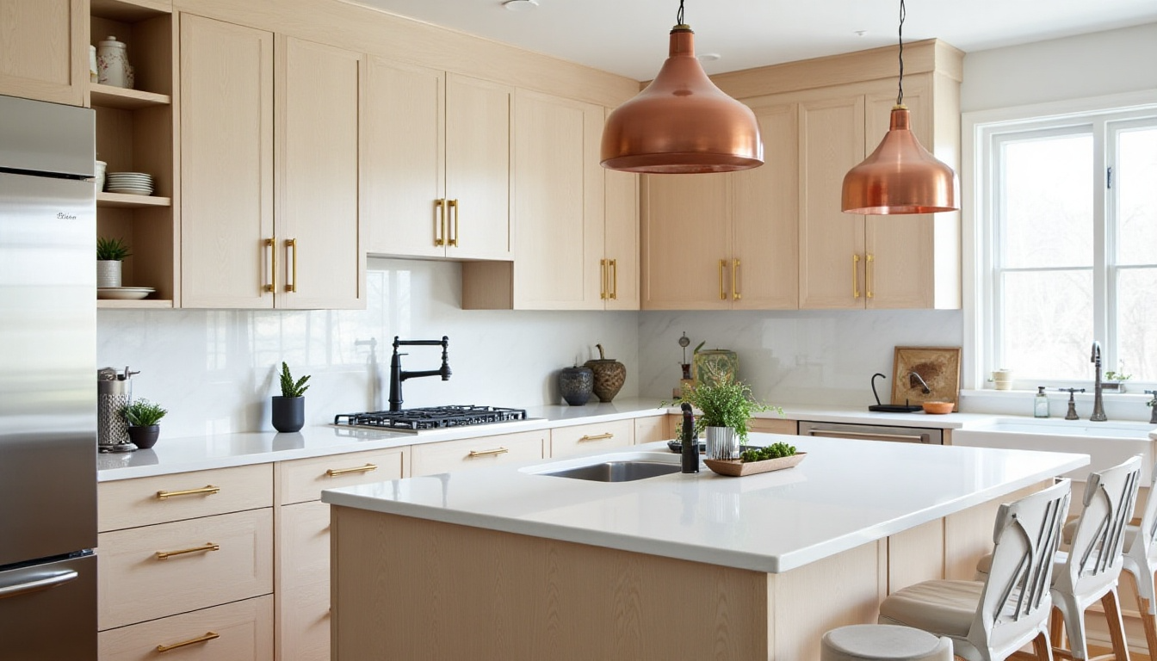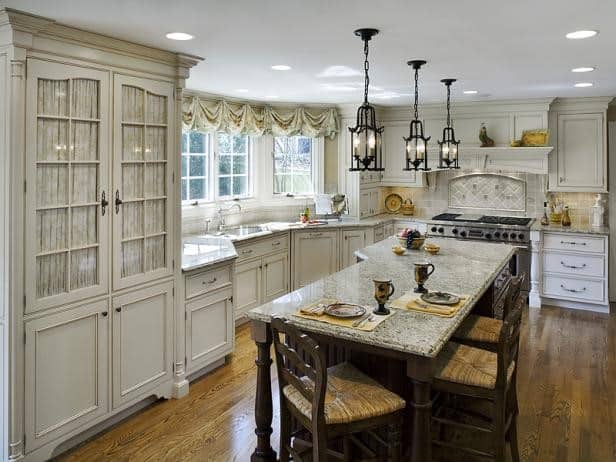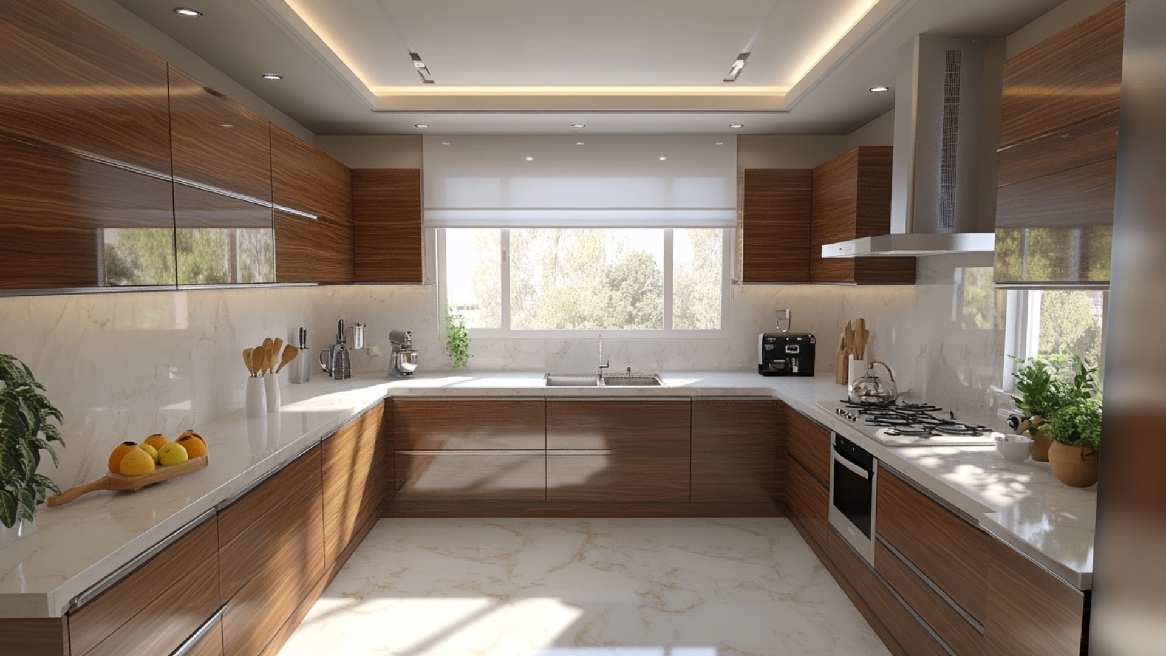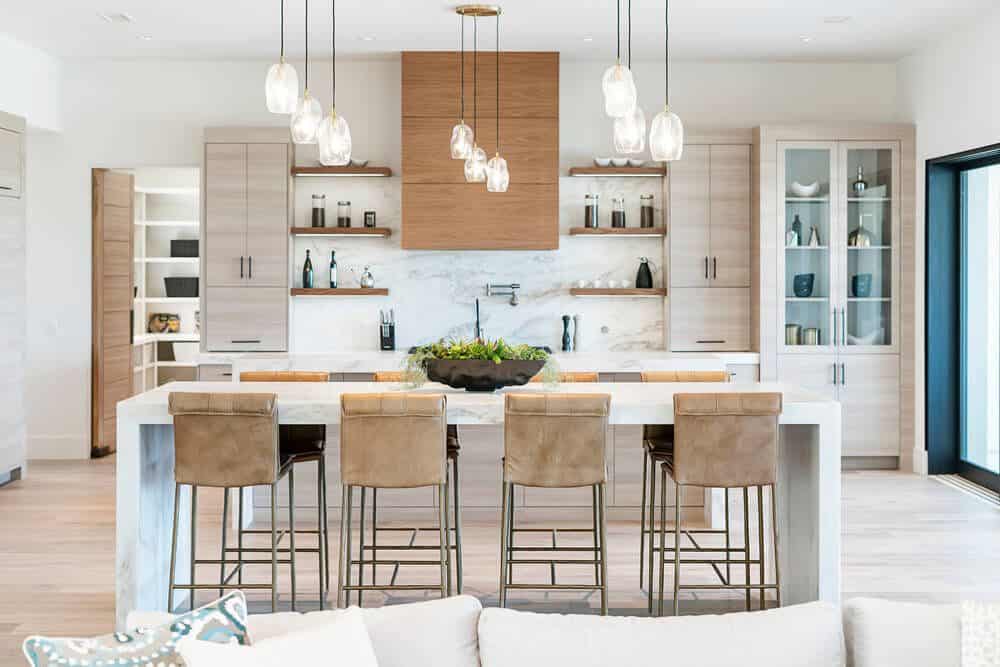The Ultimate Guide to Kitchen Design and Layout Trends for 2024
If you are scrolling through Pinterest, Instagram or any visual discovery engine, then you are probably not immune to the allure of modern kitchen design. From the usual L-shaped and U-shaped kitchens, layouts and design elements have come a long way.
Modern kitchen design has evolved to blend function with aesthetic appeal. What with smart kitchens, eco-friendly designs, space-saving layouts and more.
Whether you are looking for a complete rehaul or just minor tweaks to your kitchen, understanding the latest trends can help you create that warm, dreamy kitchen that Instagram reels are made of. Here are some of the top kitchen design ideas for you:
The Green Kitchen Trend
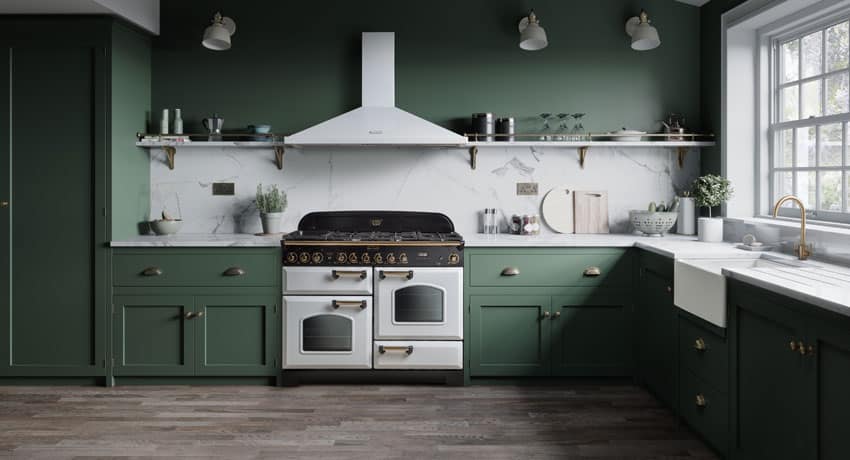
Ever since Dakota Johnson’s green kitchen went viral, mood boards and designers have hopped on to the color trend. Kitchens with shades of green have become quite the sensation. Green is officially the color of the year from walls to cabinets to tiles.
The National Kitchen and Bath Association’s kitchen trend report supports this claim. “Green kitchens” is a legitimate term now and you will find a great variety from jewel tones to elegant sage hues and a verdant lush green in kitchen design.
In general, the trend has shifted towards vibrant shades, moving away from the traditional all-white kitchen.
Open-Plan Kitchens
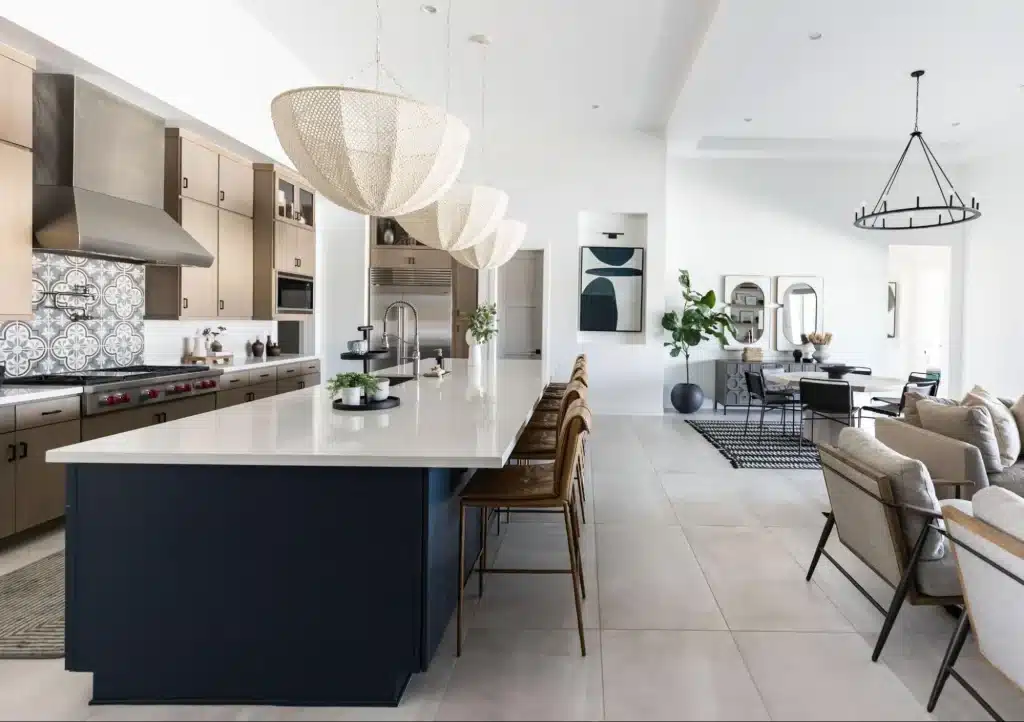
Open-concept kitchens are still as popular as ever. The floor plan of an open kitchen removes walls and doors to create a larger space that includes the kitchen, the dining room and the living room, often called the “great room”. This layout fosters social interaction and makes the space feel larger and more inviting.
The open plan also allows for better flow and optimizes natural light. Open-concept also does wonders for small house plans, opening up the space and giving the home an expansive feel.
Single Galley Kitchens
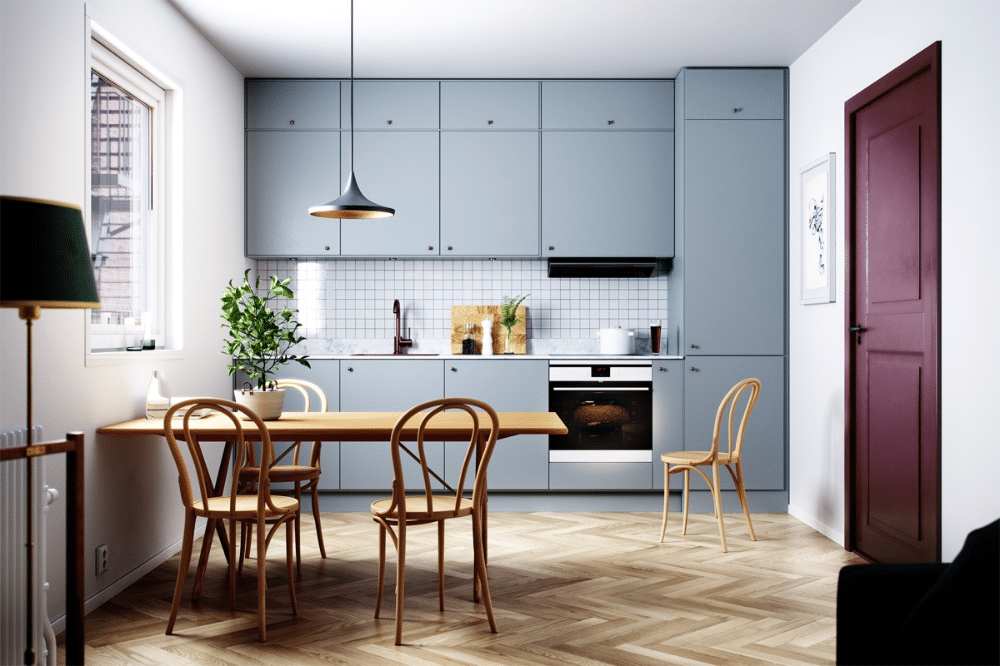
A one-wall kitchen or a single galley kitchen is trending in popularity because it is a practical way to optimize space in small house plans and apartments. This design can also work well in larger homes if you add a kitchen island. In a one-wall kitchen, the entire workspace including all the appliances and storage are positioned in a straight line against one wall.
Multi-Functional Islands
Kitchen islands have become more than just extra counter space. This year there is a resurgence of the larger kitchen island trend, giving owners more space to entertain and cook.
Another trend that is slowly becoming evident is the multi-functional island. These versatile kitchen islands serve as countertops, dining tables, and storage units. You can equip them with built-in appliances, making them a central hub of activity. If you are adopting this look, then choose an island with varying heights to make space for different functions. Use a bit of contrast and colors to make your island a focal point.
Pantry Design
Dedicated pantry spaces are becoming a must-have in modern homes. These can vary from walk-in pantries to integrated pantry cabinets that keep your space organized. Some common features include pantries with adjustable shelving, pull-out baskets, and clear containers for easy access and visibility. Temperature-controlled pantry units help keep food fresh for longer periods of time.
L-shaped Kitchen
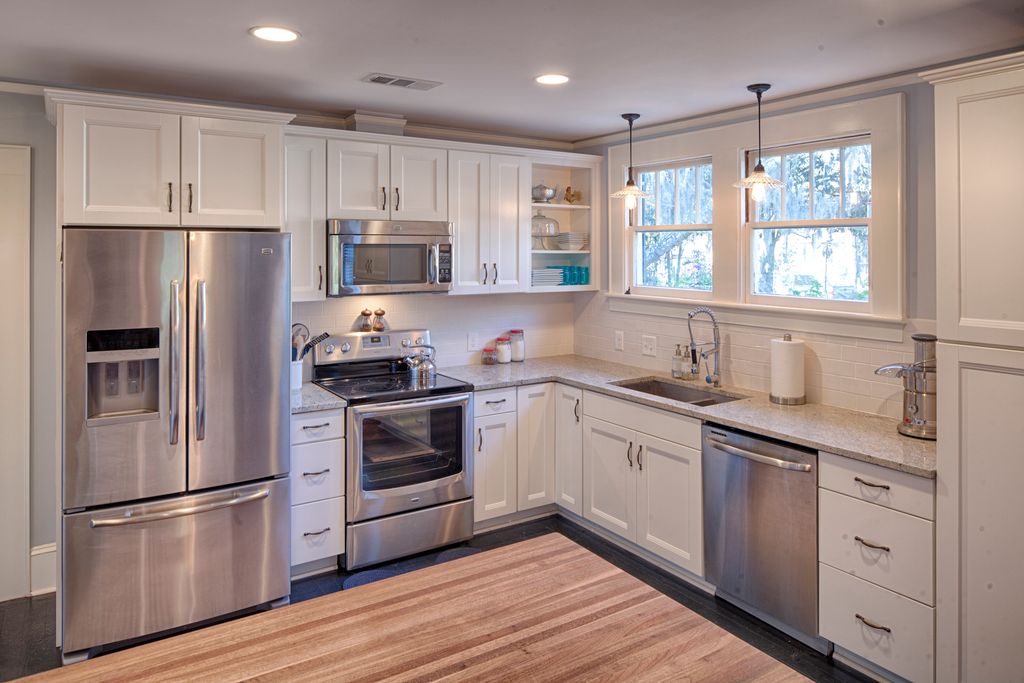
The L-shaped kitchen layout is still going strong. It utilizes two adjacent walls to create a continuous counter space forming an “L” shape. This layout is perfect for small to medium-sized kitchens and is often found in small house plans. This layout makes the work triangle organized and effective, maximizing the workflow between essential kitchen components.
Smart Kitchens
Smart kitchens help owners to tailor the environment. Smart kitchens leverage intelligent appliances that are network connectivity dependent. There are many benefits of a smart kitchen including efficiency, sustainability and comfort.
FRom checking the content of the refrigerator to setting the oven or getting recipe ideas based on your existing inventory, smart kitchens do it all. Smart kitchens today also use intelligent storage solutions that help with inventory management and shopping lists.
Layered Lighting
Layered lighting uses a variety of lighting techniques in a single space at the same time.
Since lighting has become more important than ever in the kitchen, designers often use layering to achieve the desired aesthetic. Typically, kitchen lighting is divided into three layers: ambient, accent, and task.
Ambient lights provide overall visibility and set the general mood, whereas task lighting helps focus on areas where specific tasks are performed. Accent lights highlight the decor, architectural features, and add depth and dimension to the kitchen.
Sustainable Materials
As homeowners strive to reduce their environmental footprint, sustainable and eco-friendly design materials make their way into the kitchen. There is a shift towards using reclaimed and recycled material, bamboo, sustainable wood, low-VOC materials, energy efficient appliances, water saving fixtures, and sustainable flooring material.
Conclusion
If home is where the heart is, then the kitchen is the heartbeat. If you are planning to upgrade your kitchen, then these ideas and trends will definitely inspire you to create the perfect culinary space.

