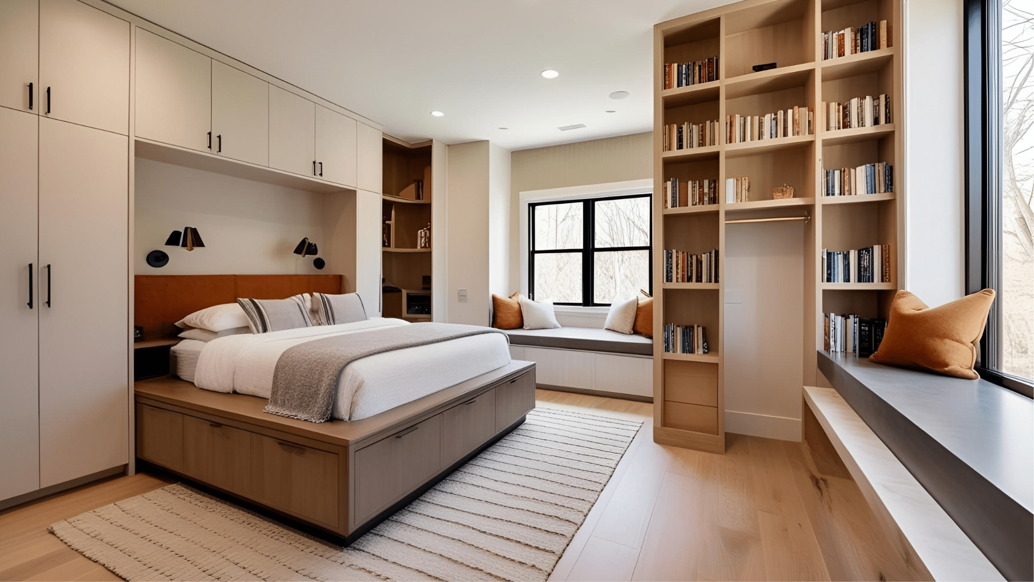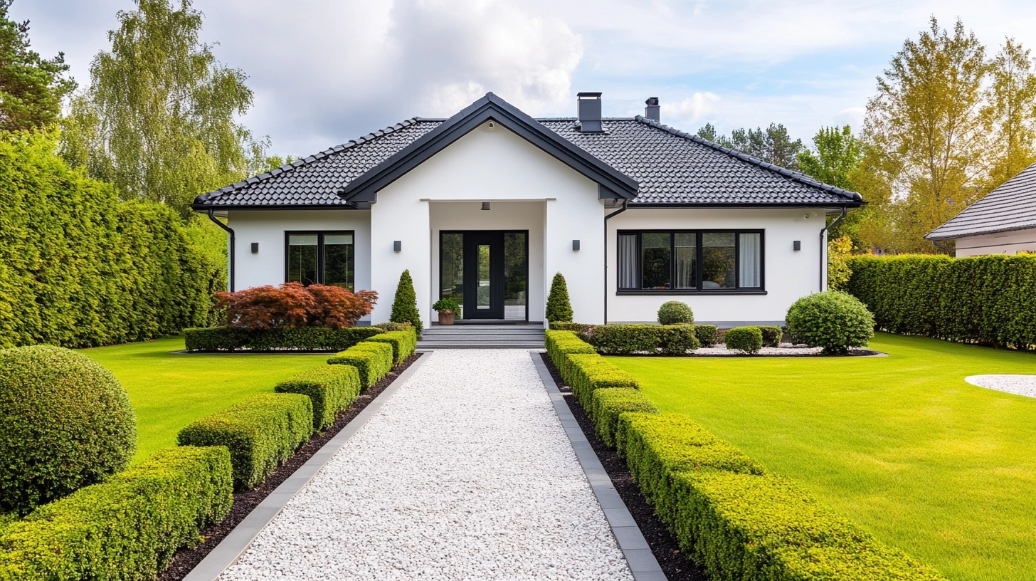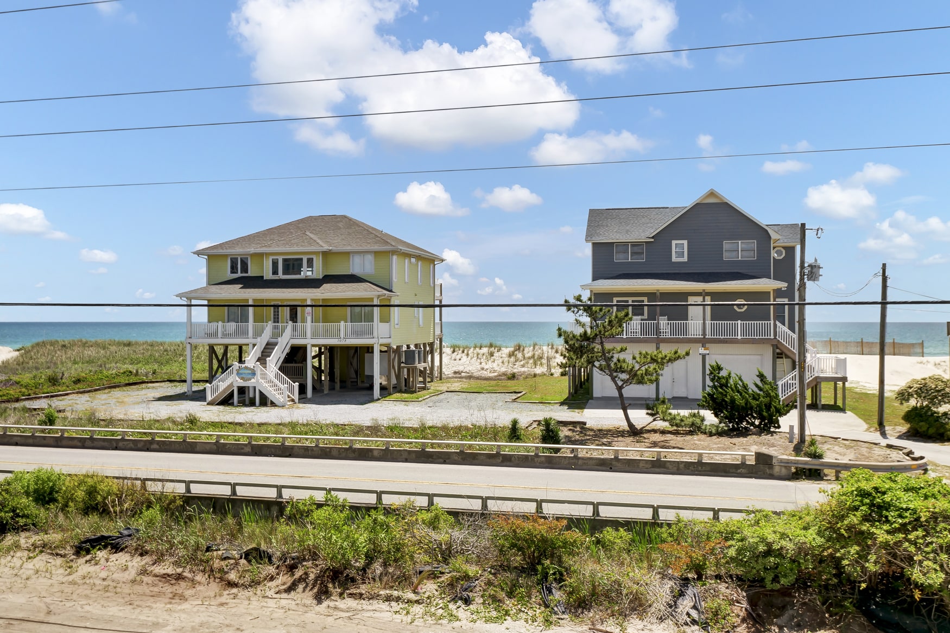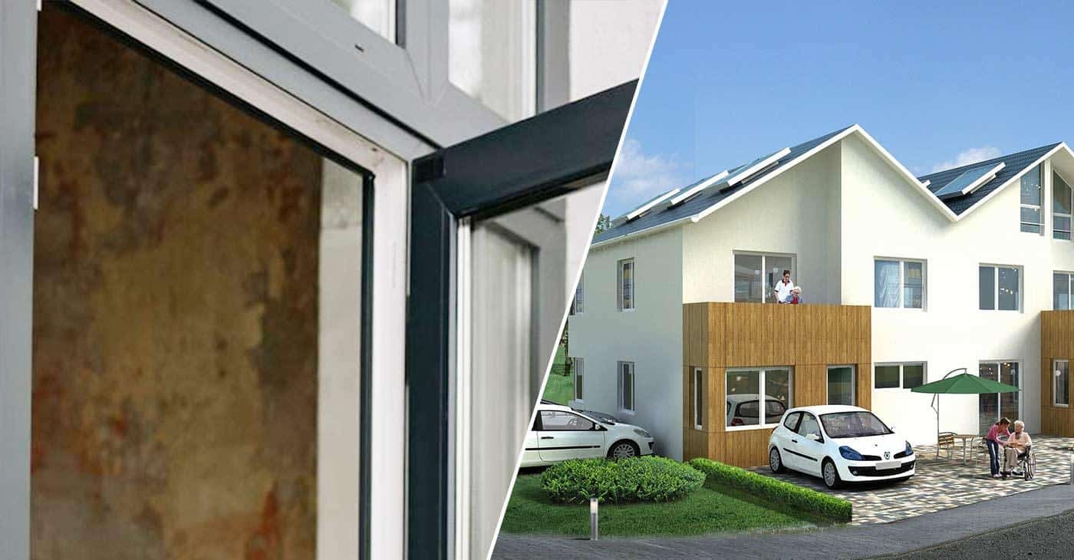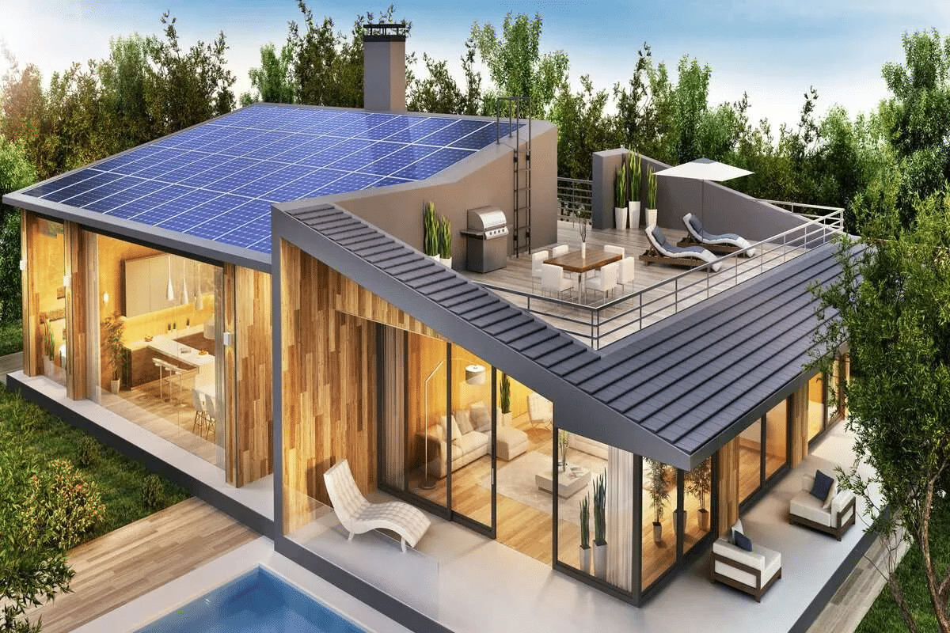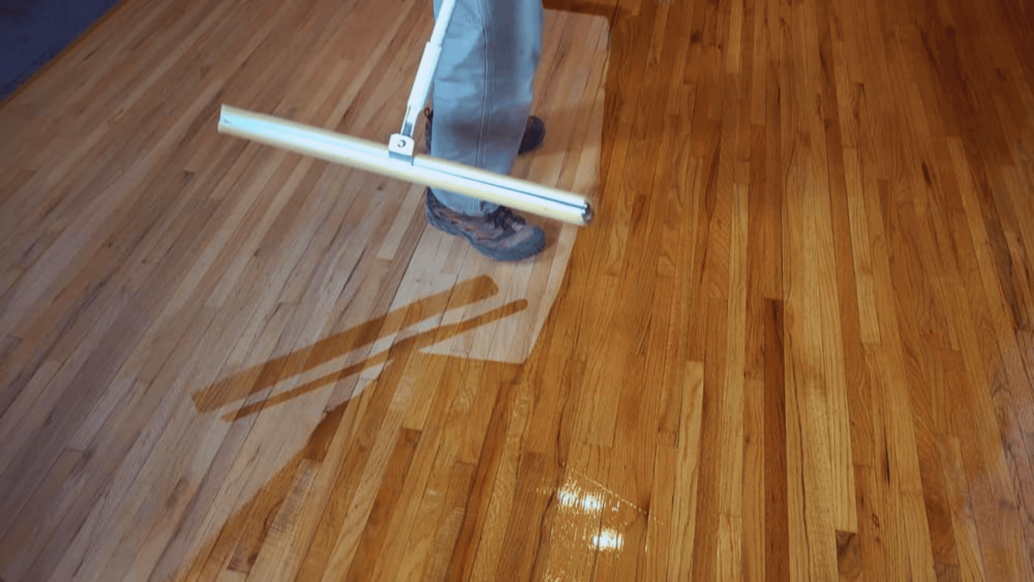Maximize Your Space with a 20×20 Master Suite Addition
Are you thinking about adding a 20×20 master suite to your home?
This size gives you 400 square feet of new space just for you.
In this blog, we’ll look at what makes a good master suite, how to use the space well, and how much it might cost.
We’ll also share tips on planning your project, setting a budget, hiring good workers, and avoiding common mistakes.
A new master suite can give you a quiet spot to relax while making your home worth more money.
Let’s see how to make this project go well from start to finish.
Master Suite Addition: Features and Benefits
A 20×20 master suite gives you 400 square feet of private space.
This site offers plenty of room for a bed, sitting area, and storage. It adds value to your home while creating a cozy spot just for you.
Design Elements
In a 20×20 master suite, walk-in closets can take up one wall without making the room feel small. You’ll have space for all your clothes with room to spare.
The bathroom can include a shower and tub without feeling cramped. Private water closets fit nicely in this size suite and add extra privacy.
With 400 square feet, you can add good lighting in all the right spots. The size allows for large windows that bring in lots of natural light.
There’s enough room for built-in shelves that won’t take away from your floor space.
Customization Options
A 20×20 suite offers many ways to personalize it. You can set up different zones for sleeping, dressing, and relaxing.
Choose colors that make the room feel just right. Choose materials that match your tastes and fit your budget.
The size lets you add special touches like a small coffee station or reading nook. You can plan the layout based on how you start and end your day.
This size gives you the freedom to create a space that works best for you and looks good, too.
Cost Breakdown for 20×20 Room Additions
Let’s understand the general cost for a 20×20 master suite addition and the factors that can affect your cost range.
General Costs
For a 20×20 master suite addition,
- Lower range: Costs start around $32,000 with basic materials and simple designs.
- Middle-range price: You can expect to pay approximately $56,000.
- High-end: Projects with top-quality finishes can reach around $80,000 or more.
The price per square foot ranges from about $80 for basic work to around $200 for premium features.
A bathroom within this space adds roughly $25,000 to $45,000 to your total cost.
Factors Influencing Cost
Where you live greatly affects your project cost. Cities and coastal areas typically charge more than rural locations.
The materials you choose make a big difference—basic drywall and carpet cost far less than custom woodwork and stone floors.
Complex designs with odd angles or custom features add to the price. Labor costs vary by region and skill level.
The ongoing price of building materials can change your total cost even after planning. Foundation work might cost more if your soil is rocky or uneven.
How to Maximize Space in 20×20 Master Suite?
Mentioned below are different ways you can use to maximize space in the master suite.
1. Use Multi-Functional Furniture
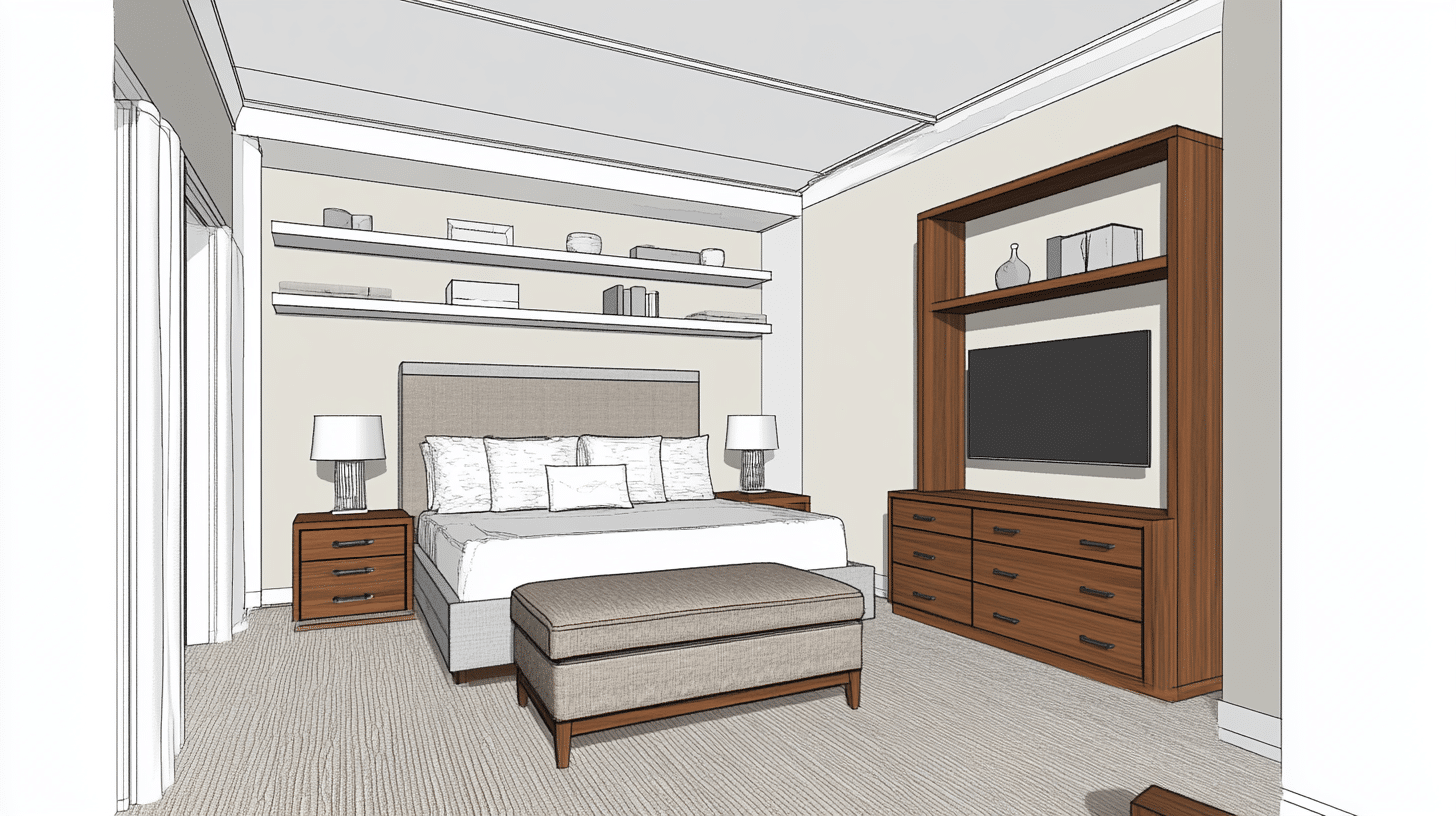
Pick a bed with drawers underneath to store extra linens or off-season clothes.
Look for nightstands with shelves or cabinets. A chest can work as both storage and a TV stand.
Ottoman benches hold blankets while giving you a place to sit when getting dressed.
2. Built-in Storage
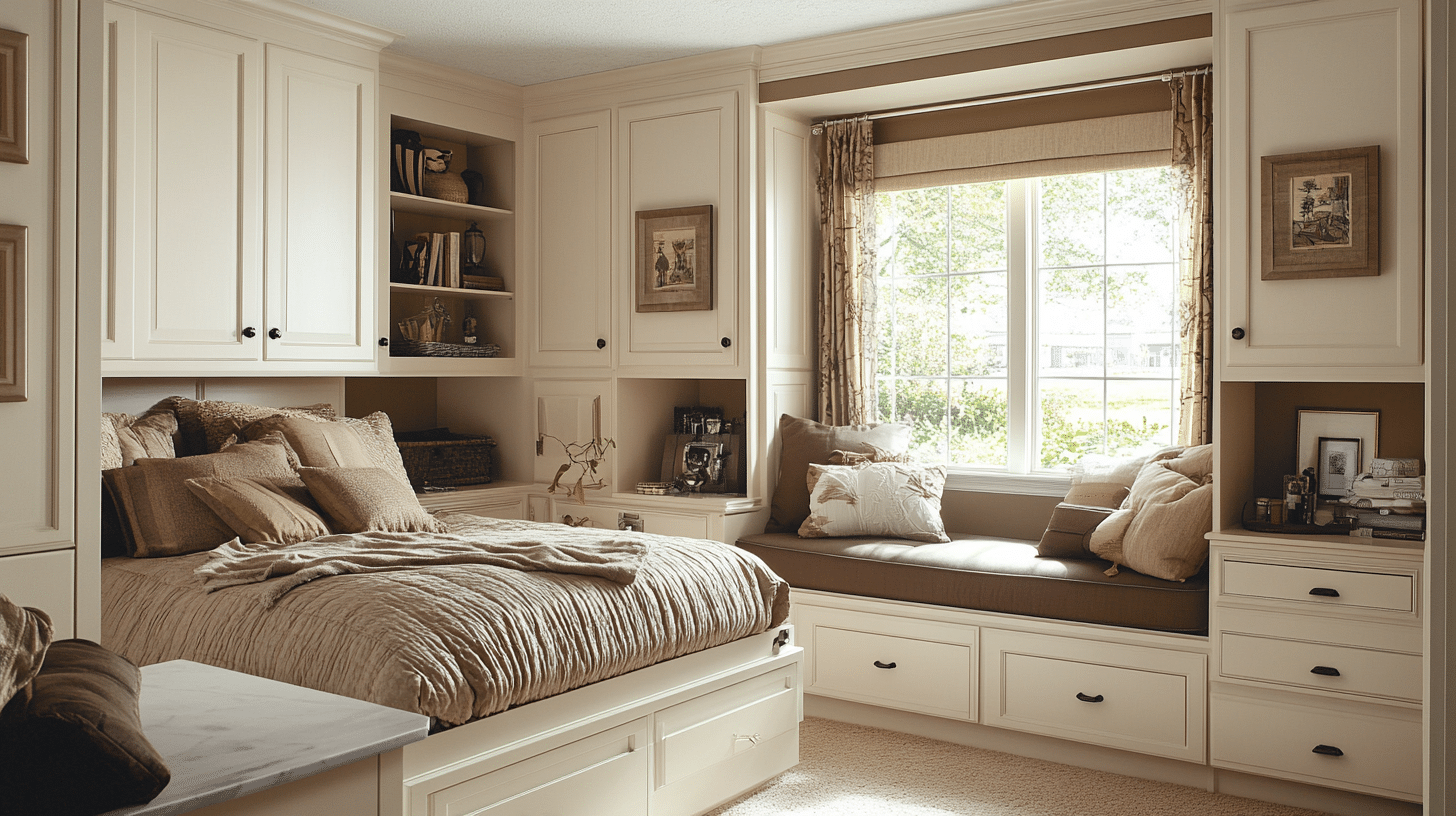
Floor-to-ceiling cabinets along one wall can hold clothes, books, and personal items without using floor space.
Adding a window seat with storage below gives you extra seating. Built-ins around the bed remove the need for nightstands and free up walking space.
3. Vertical Design
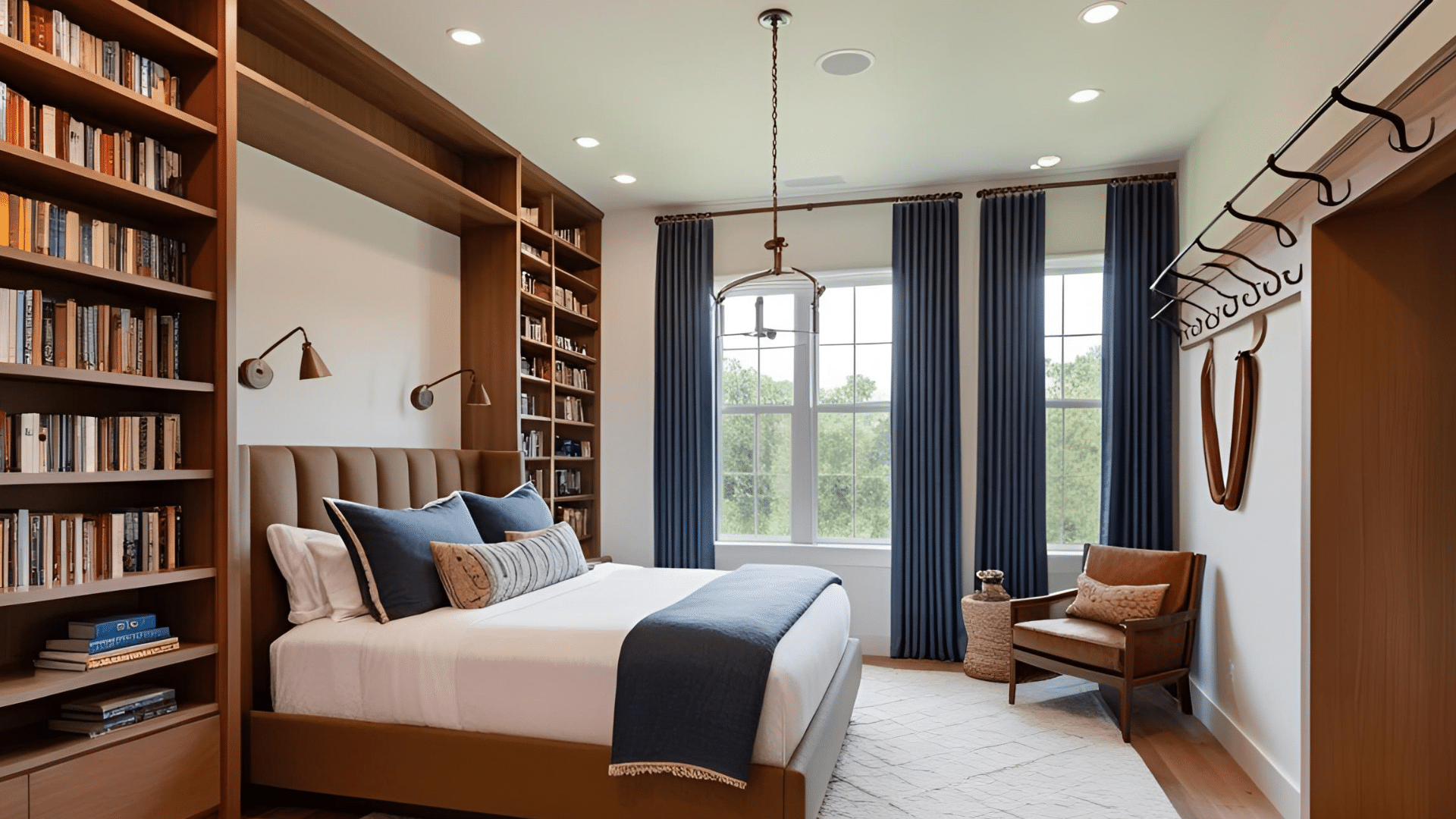
Add tall bookcases or cabinets that reach the ceiling.
Hang curtains high above windows to make walls seem taller. For items you don’t use often, install hooks or racks high on walls.
This pulls eyes upward and makes the room feel larger.
4. Mirrors for Light and Space
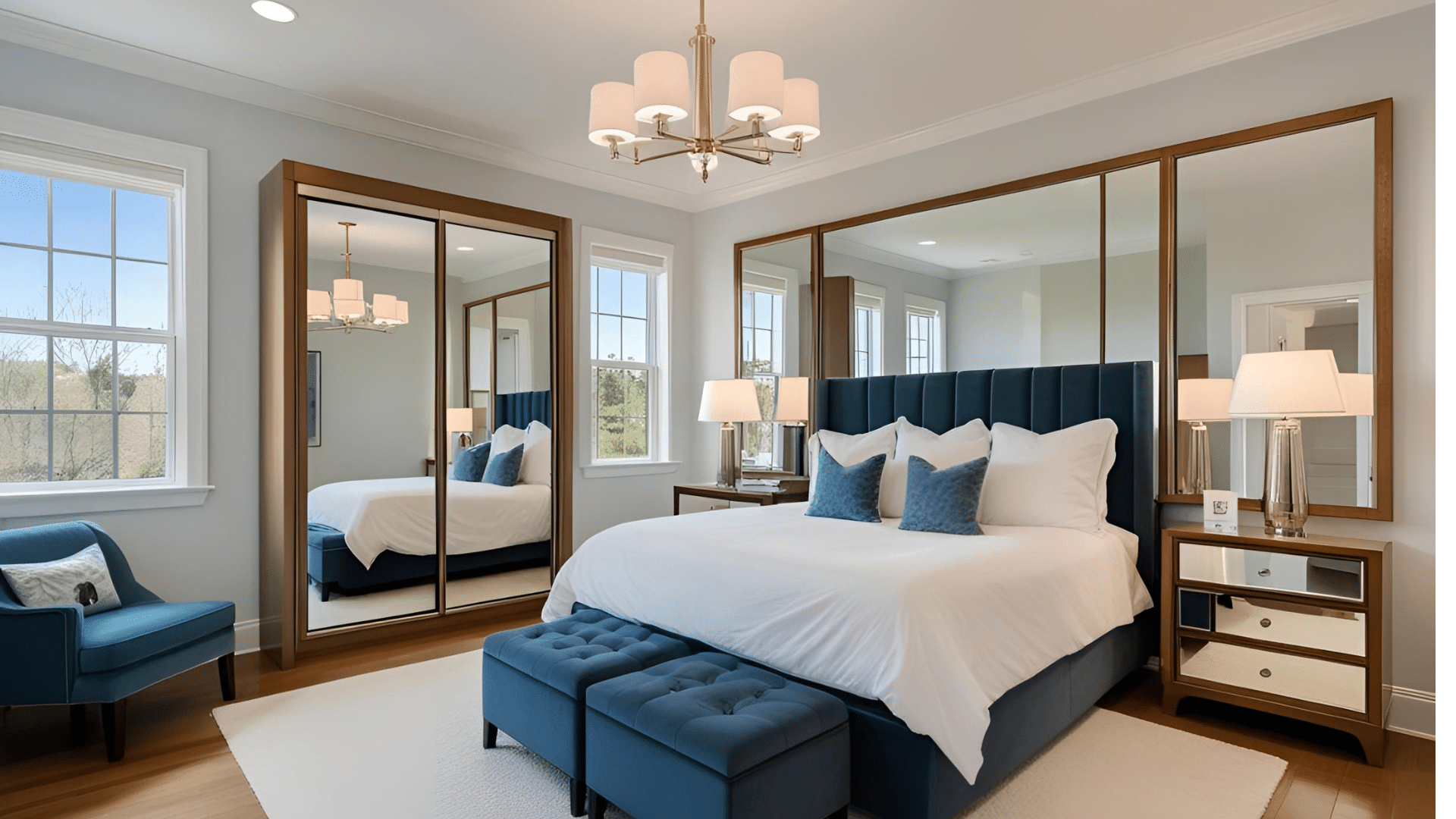
Place a large mirror across from a window to bounce light throughout the room.
Use mirrored closet doors to make the space look twice as big.
A mirror behind bedside lamps helps spread their light.
Even small mirror groups can open up a wall and add style.
5. Light Colors and Neutral Tones
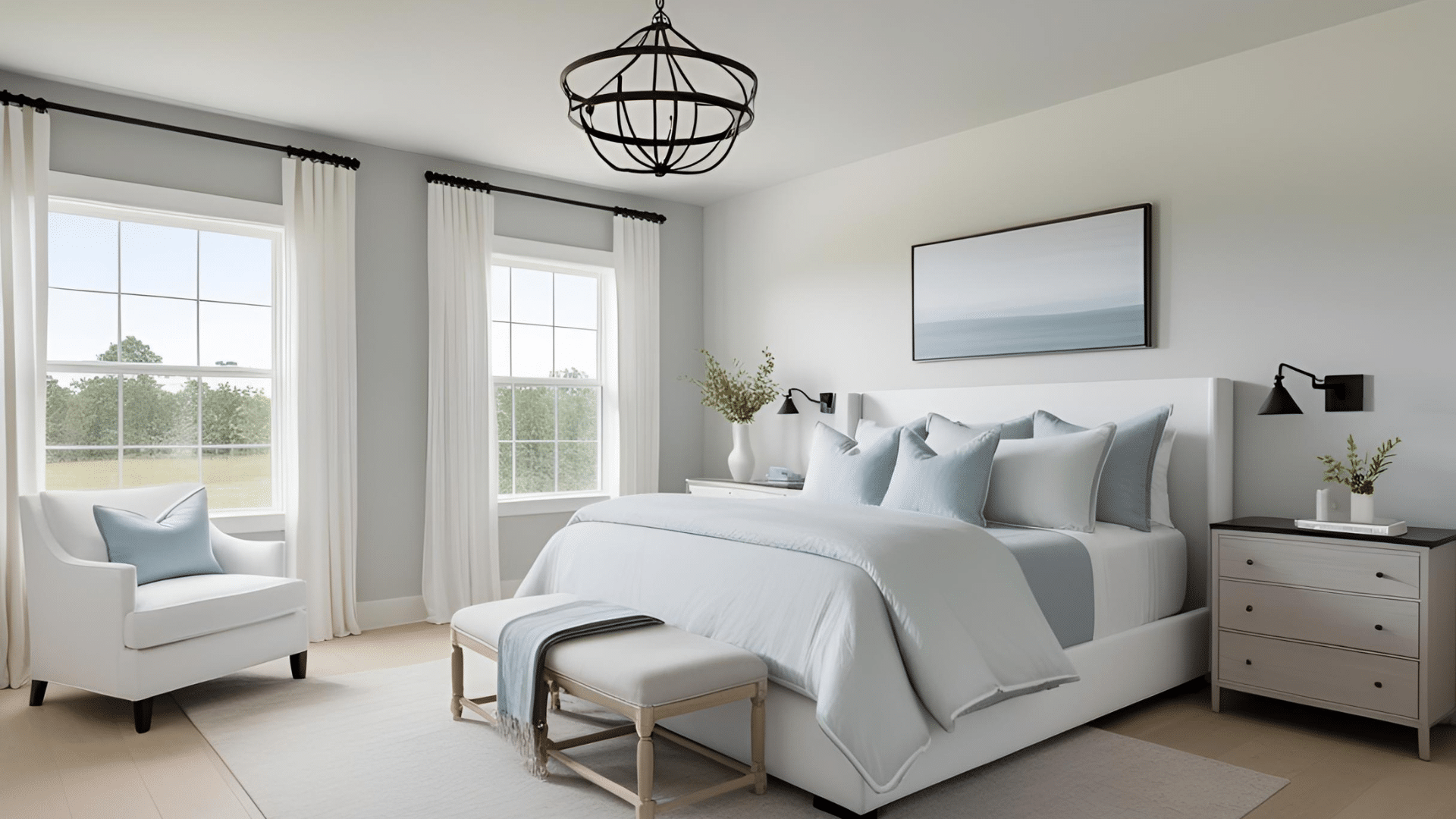
Paint your 20×20 suite in soft whites, light grays, or pale blues to make it feel open.
Choose bedding and window coverings in similar light shades. Use one or two bright items for interest.
Light wood floors or carpets help the space feel clean and open. Avoid dark colors on large items like beds or dressers.
6. Strategic Lighting
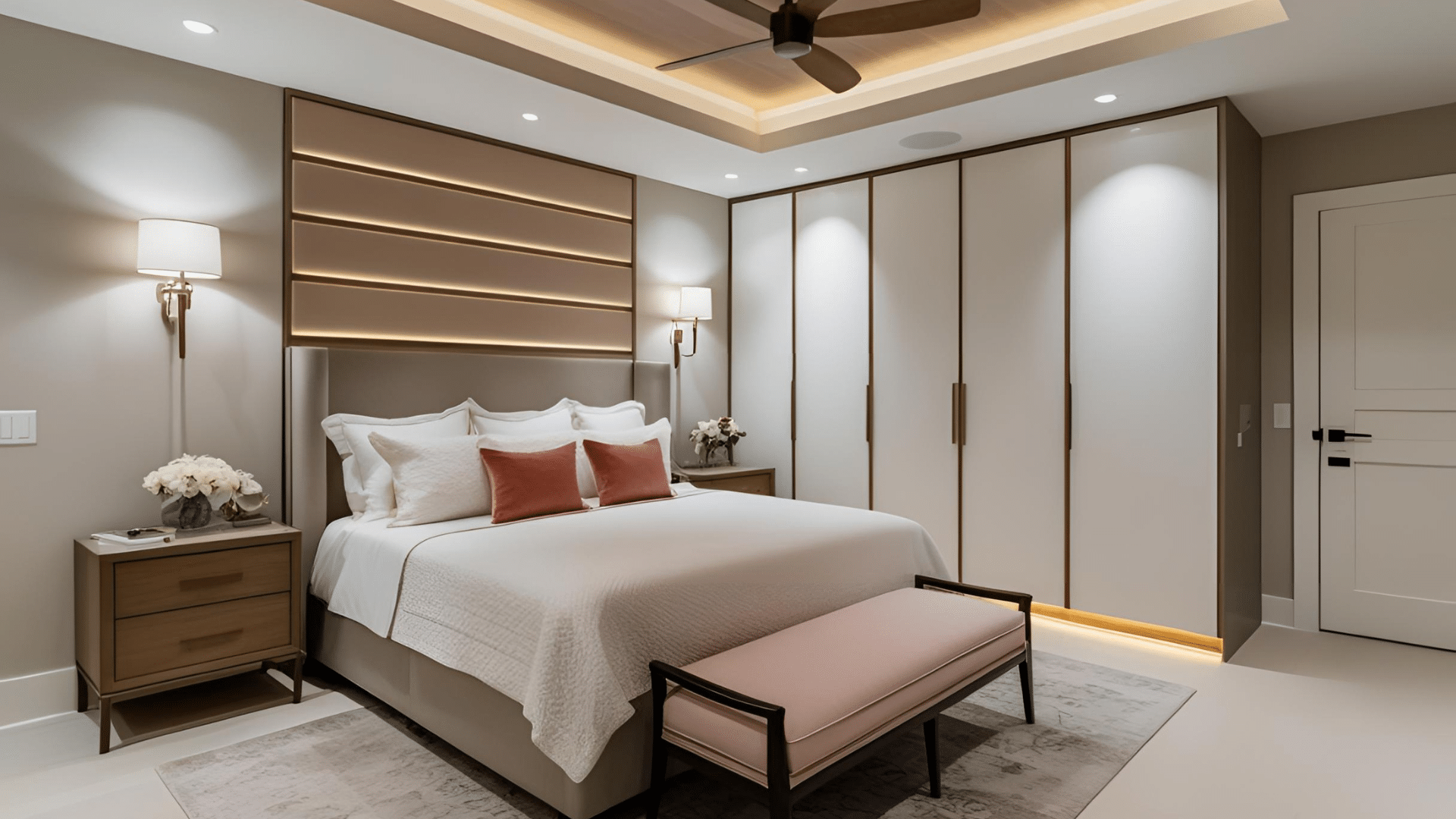
Install recessed lights in the ceiling for overall brightness.
To save space, add wall sconces beside the bed instead of table lamps. For a soft glow, put strip lights under cabinets or shelves.
Use dimmer switches to change the mood from bright morning to cozy evening.
7. Room Zoning with Furniture
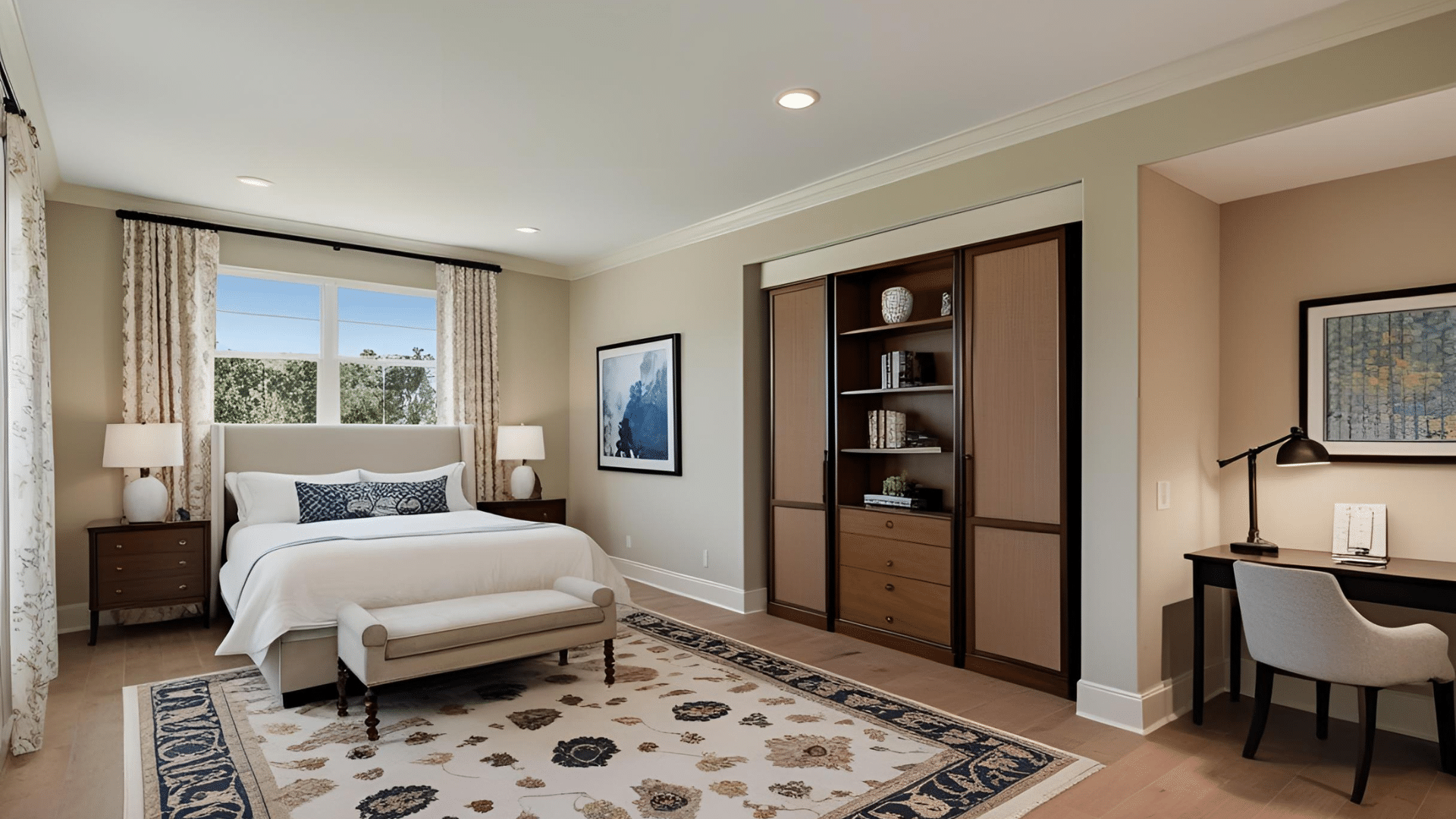
Place a small loveseat at the foot of your bed to create a sitting space.
Mark off a dressing area with a screen or bookcase. A small desk and chair can form a work corner.
Area rugs help show where one zone ends and another begins.
8. Floating Furniture
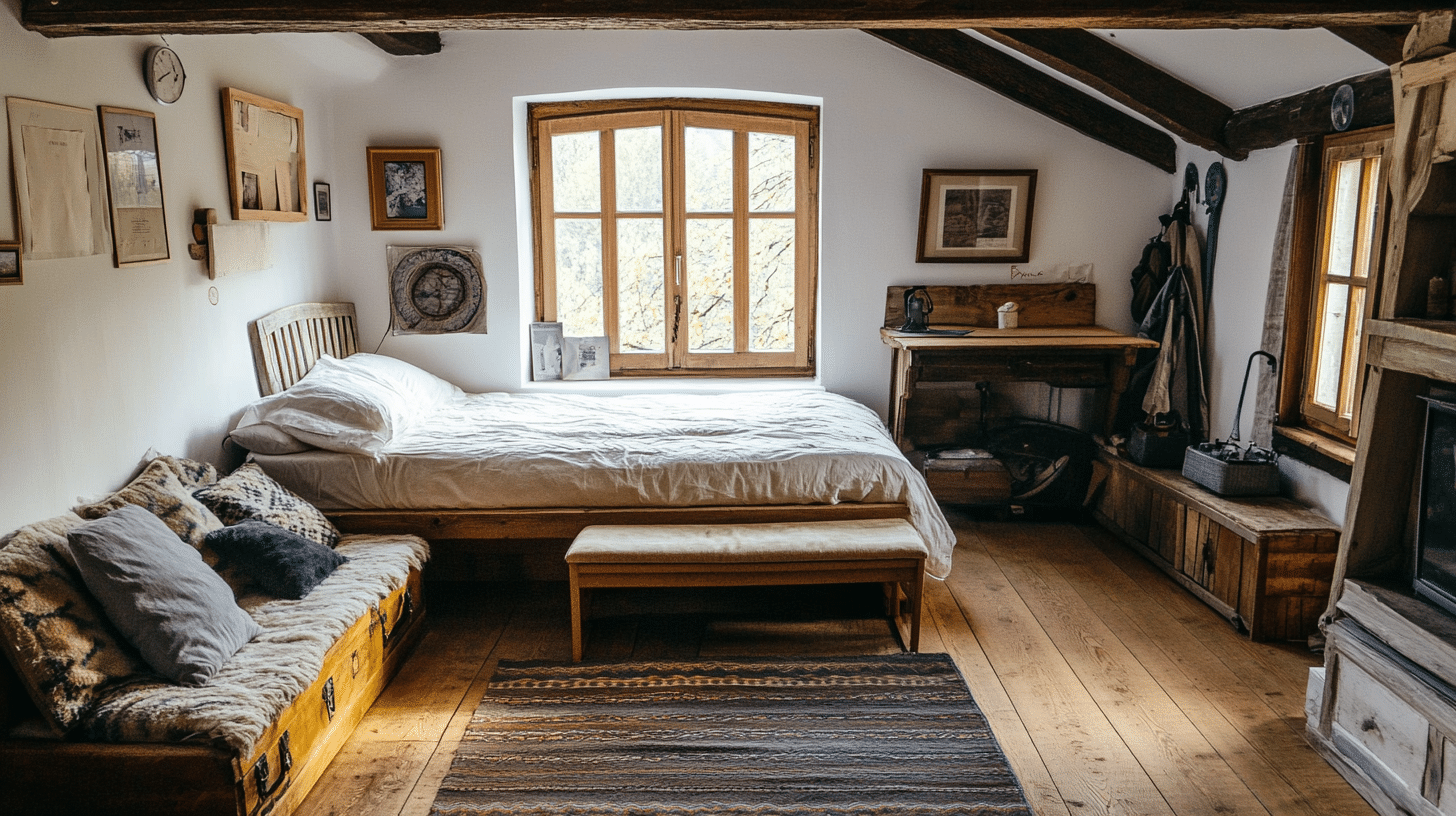
Put your bed where there’s still room to walk around it comfortably.
Place a bench or small sofa near the window instead of up against a wall. Use a bed or bench that has space between it and the floor so it looks like it’s floating.
This setup helps the room feel more open and organized.
9. Sliding Doors for the Bathroom
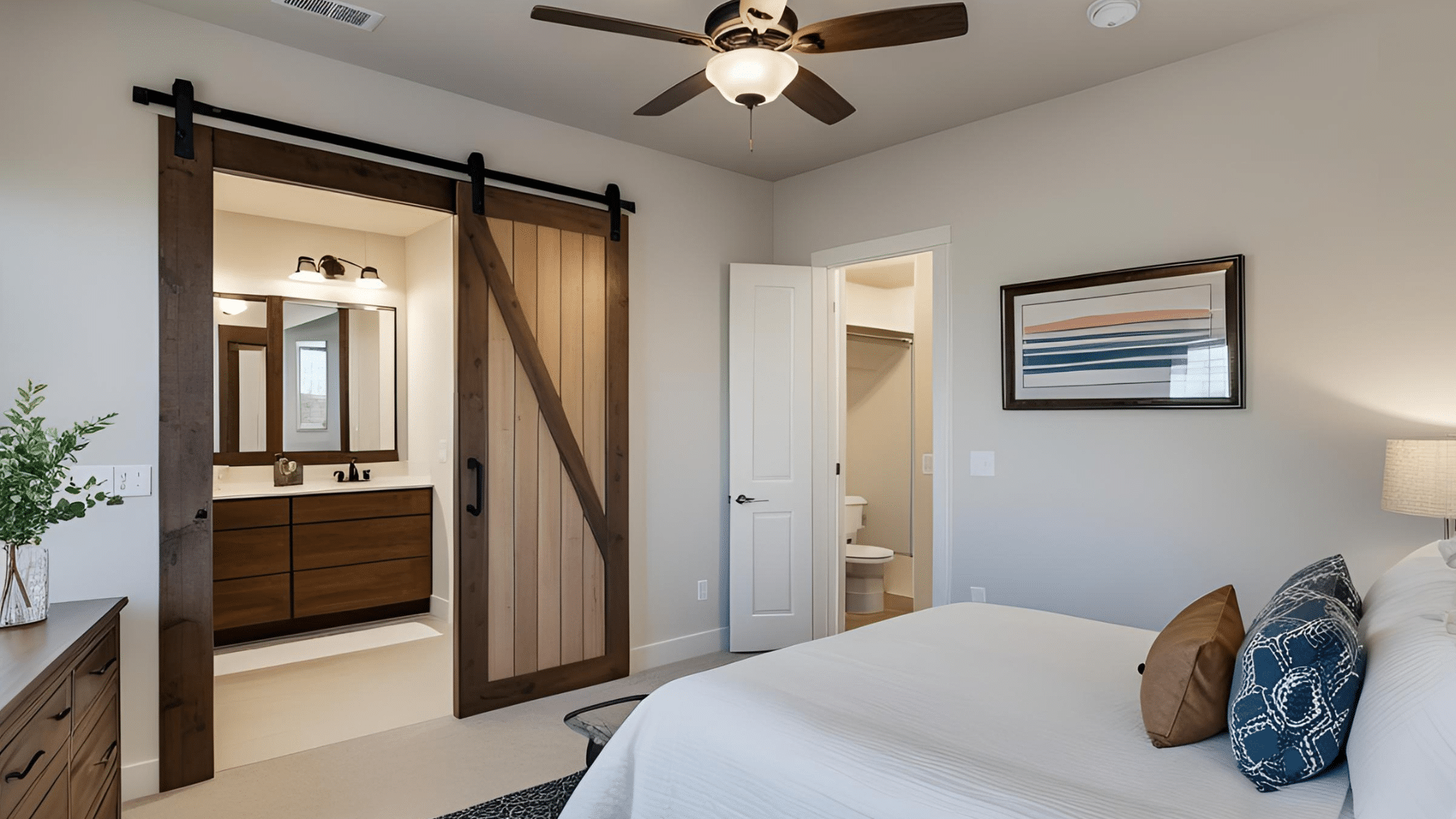
Pocket doors slide into the wall when open, saving about 10 square feet of usable space.
Barn-style sliding doors add style while saving room.
These space-saving doors, which are also used for the bathroom and closet, help the whole suite feel more open and connected.
How to Plan and Budget for a Room Addition
Adding a new room requires careful planning. Good design choices and a clear budget plan are essential to avoid problems.
Setting a Realistic Budget
Get price quotes from at least three different builders. Add 20% extra money for unexpected costs.
Remember to include permits, design fees, and new furniture in your total. Keep track of all spending in a spreadsheet.
Talk to friends who did similar projects about their final costs. Check if your home insurance needs updates with the new space.
Hiring Contractors
Ask neighbors and friends for names of good builders they’ve used. Check online reviews and look at past work photos.
Make sure they have proper licenses and insurance. Get all price quotes and time plans in writing. Ask how they handle problems when they come up.
Check how well they answer your questions to see if they’re a good fit.
Common Mistakes to Avoid
Many people make the same errors when adding a room to their homes. Knowing these common problems can help you avoid them.
- Not getting proper permits – Skipping this step can lead to fines and the need to redo work. Always check with your local building office first.
- Picking the cheapest materials – Low-cost items often break down faster. It’s better to spend a bit more on things that last longer.
- Not thinking about heating and cooling – A new room needs proper airflow. Make sure your current system can handle the extra space.
- Rushing the planning stage – Quick decisions often lead to problems later. Take time to plan all details before starting work.
- Not getting everything in writing – Verbal agreements cause trouble. Have a detailed contract that lists all work, costs, and time frames.
Wrapping Up
Adding a 20×20 master suite can change how you feel about your home.
With good planning and smart choices, you can create a space that fits your needs and looks great. Start by making a clear plan and budget.
Then, find a trusted builder who does good work. Use space-saving ideas like built-in storage and multi-use furniture to make your suite feel bigger.
Remember to get all permits before work starts and to choose durable materials. Take your time with each step.
Ready to start your 20×20 master suite addition? Talk to three local builders this week for price quotes and begin turning your ideas into reality.

