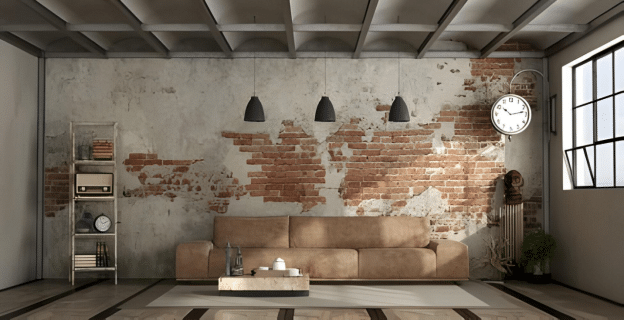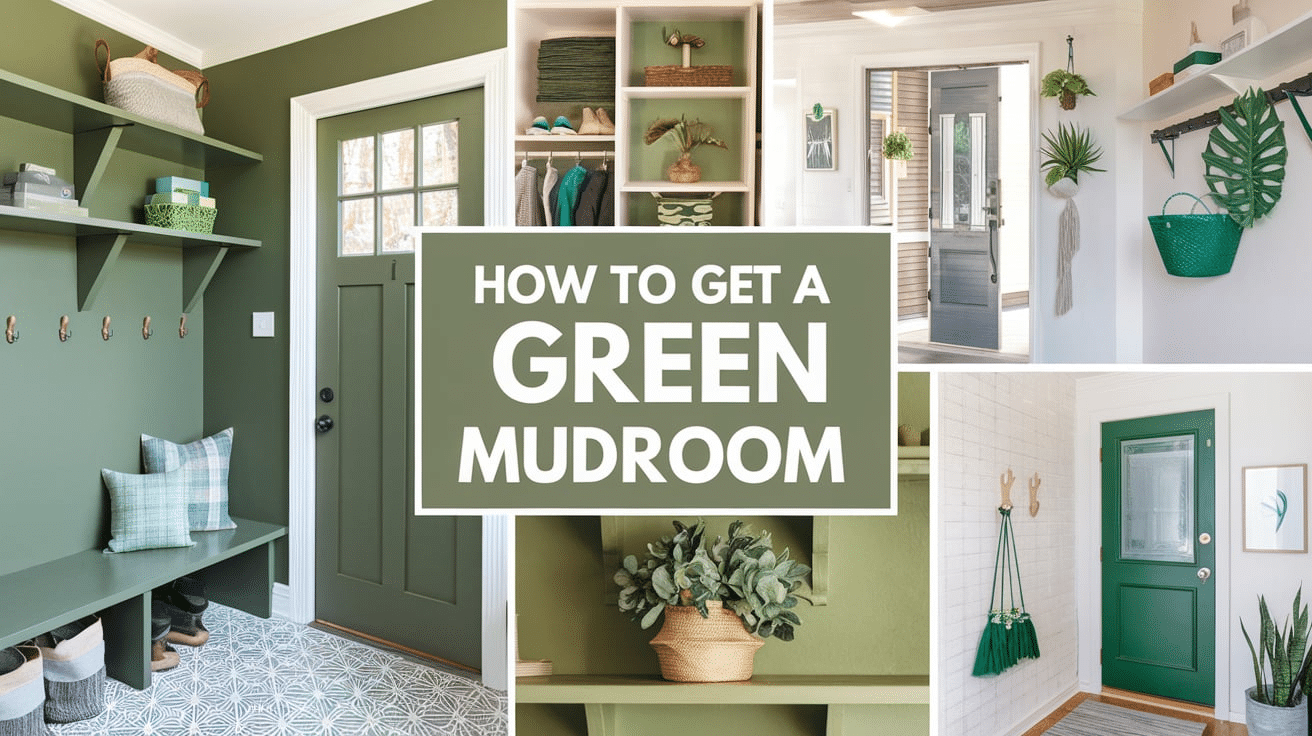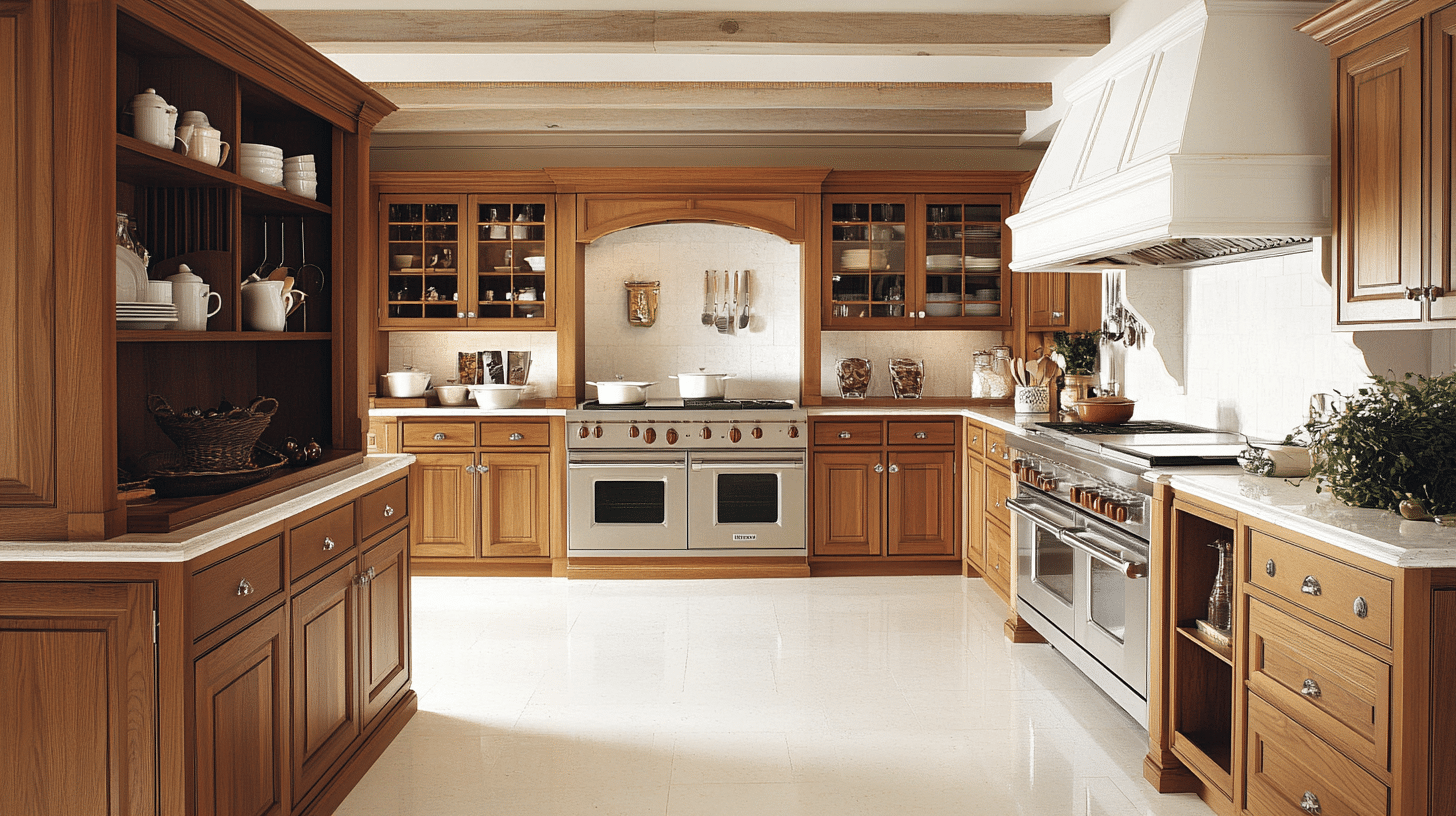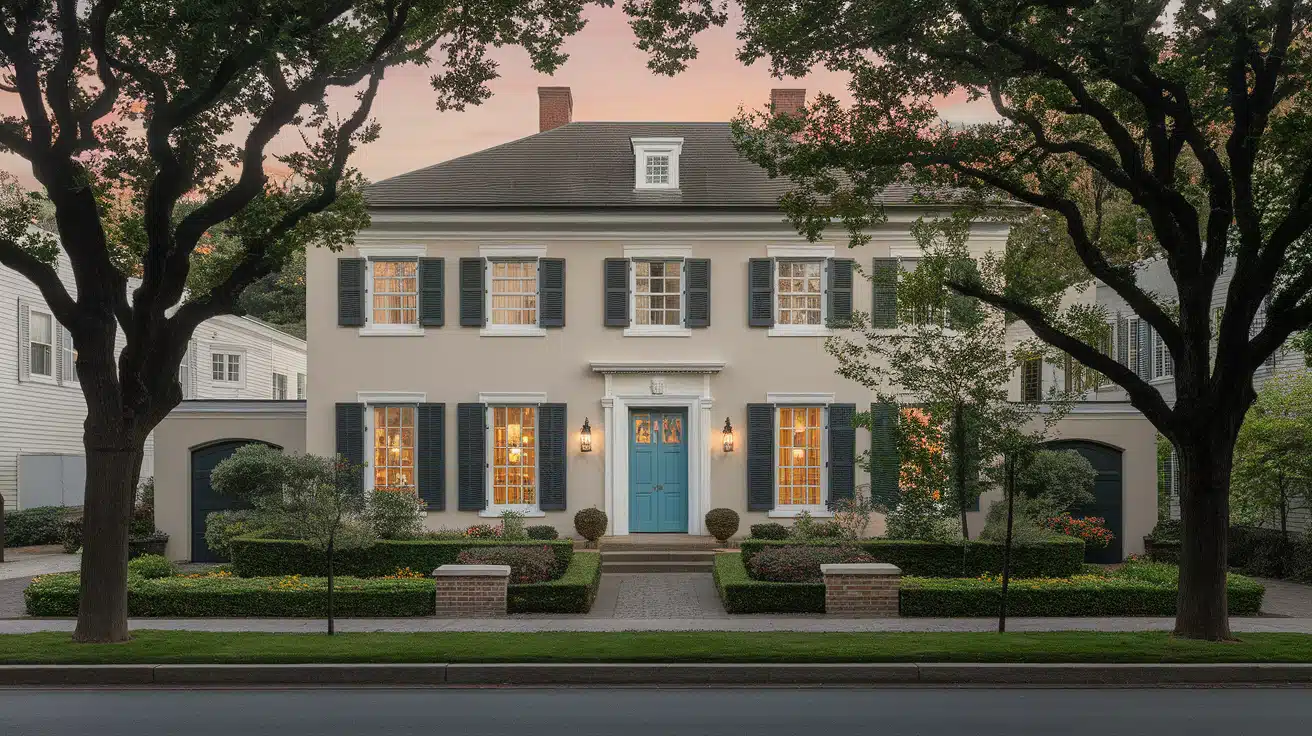Inside Toronto’s Coolest Loft Designs and Architecture
Toronto is renowned for its unique and stylish loft condos that showcase stunning industrial design elements. Many of these lofts are converted from old factories and warehouses in the heart of the city’s downtown neighborhoods.
Exposed brick, concrete floors, high ceilings, and expansive windows are just a few of the common features that make these spaces so desirable.
Lofts offer an open concept living experience that is perfect for entertaining and suits modern lifestyles. In recent decades, Toronto’s loft scene has exploded in popularity, with more and more people seeking out these distinctive living spaces.
History of Toronto Lofts
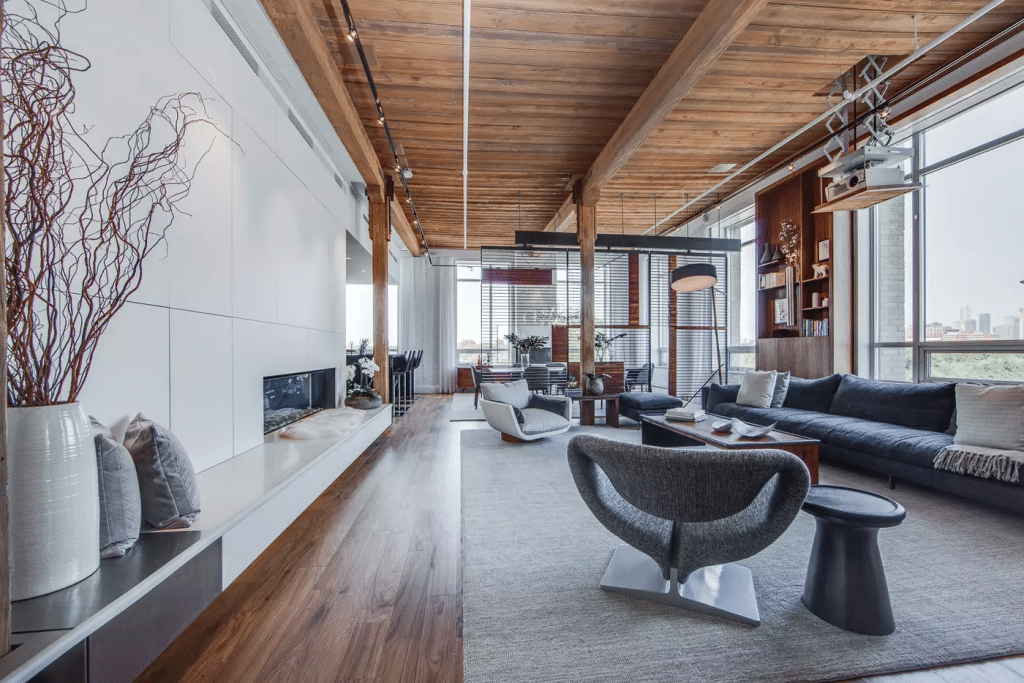
In the 1990s, developers saw an opportunity and began converting empty industrial buildings into loft condos. Hard loft conversions retain original architectural elements like exposed pipes and beams, while soft lofts are new builds designed to emulate the industrial loft aesthetic.
The conversion of these former industrial spaces into residential lofts was a natural progression as Toronto’s economy shifted from manufacturing to service-based industries. As factories and
warehouses became obsolete, developers recognized the potential in repurposing these unique buildings into highly sought-after living spaces.
One of the earliest and most iconic Toronto loft conversions was the Massey-Harris Lofts, which transformed a former farm equipment factory into stunning loft residences. This project, completed in the late 1990s, set the stage for the city’s loft renaissance and inspired countless other conversions in the years that followed.
Iconic Toronto Loft Buildings
1. The Candy Factory Lofts: This converted 1907 candy factory boasts soaring wood ceilings and exposed brick walls.
2. Tip Top Tailors Lofts: Featuring Art Deco design, this former 1920s clothing factory has been reimagined as stunning loft spaces.
3. Merchandise Building Lofts: With 17-foot ceilings and original hardwood floors, these lofts offer a perfect blend of history and modern living.
4. Broadview Lofts: Converted from a Rexall pharmacy warehouse, these lofts feature huge arched windows that flood the spaces with natural light.
5. Abbey Lane Lofts: Formerly a church, these unique lofts incorporate dramatic stained glass windows into the design.
Many of these iconic loft buildings have become highly sought-after addresses, not only for their unique architectural features but also for their prime locations in the heart of Toronto’s trendiest neighborhoods.
Industrial Design Elements
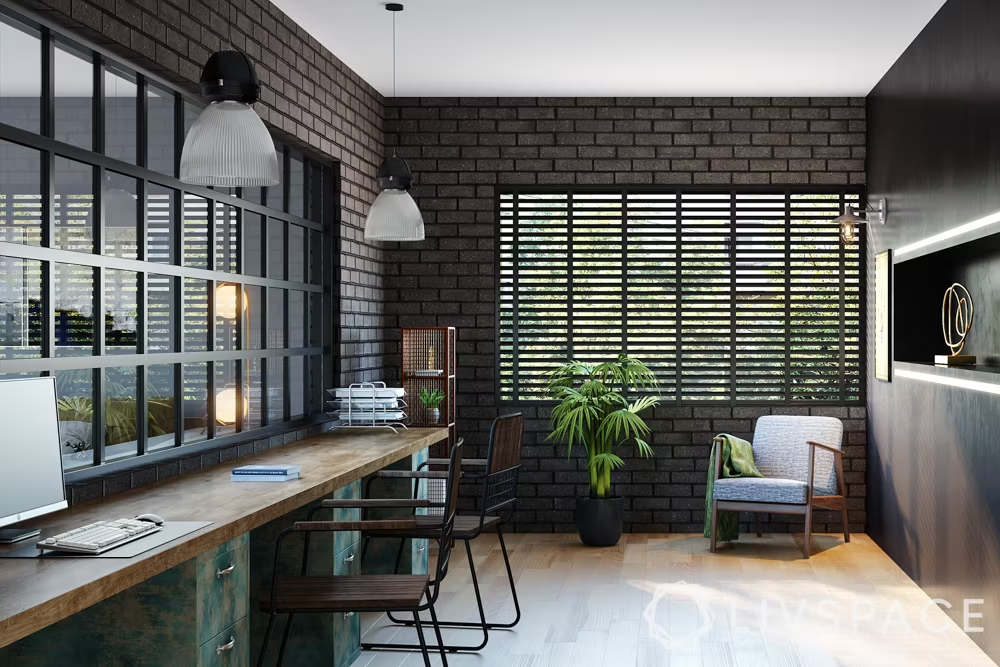 One of the most appealing aspects of Toronto lofts is the incorporation of industrial design elements. Exposed brick walls add warmth, texture, and character to the space, while visible ductwork, pipes, and support beams contribute to an edgy, industrial vibe.
One of the most appealing aspects of Toronto lofts is the incorporation of industrial design elements. Exposed brick walls add warmth, texture, and character to the space, while visible ductwork, pipes, and support beams contribute to an edgy, industrial vibe.
Polished concrete floors are durable and add to the open, airy feel of the loft. Floor-to-ceiling warehouse windows allow an abundance of natural light to flood the space, and steel columns and wooden posts and beams retain the structural character of the original building.
These industrial features are not only aesthetically pleasing but also serve as a constant reminder of the building’s history and former purpose. By preserving these elements, loft developers have managed to create living spaces that are both modern and steeped in character.
In addition to the architectural elements, many Toronto lofts incorporate industrial-inspired decor and furnishings to further enhance the overall aesthetic. Metal furniture, exposed light bulbs, and repurposed factory equipment are often used as design accents, creating a cohesive and authentic loft experience.
Open Concept Layouts
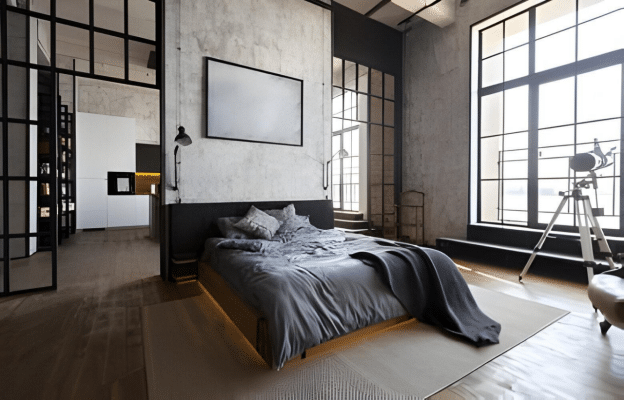
Bedrooms are often located on a second level mezzanine or in a walled-off area, while bathrooms may be the only fully enclosed spaces in the layout. These open plans allow for flexible furniture arrangements and make the space ideal for entertaining.
The open concept design of Toronto lofts is particularly appealing to those who enjoy a sense of spaciousness and freedom of movement. Without the constraints of traditional room divisions, loft dwellers can easily reconfigure their living spaces to suit their changing needs or host large gatherings.
However, it’s important to note that the lack of walls and doors can also present challenges in terms of privacy and noise control. Loft owners often employ creative solutions, such as strategically placed room dividers or sound-absorbing materials, to mitigate these potential issues.
Making Lofts Functional
To make the most of an open concept loft design, there are several strategies that can be employed:
● Use room dividers, area rugs, and strategic furniture placement to define separate zones within the space.
● Install sliding barn doors to provide privacy for bedrooms and bathrooms as needed.
● Incorporate a kitchen island for extra storage, prep space, and casual dining.
● Maximize vertical space along walls with built-in shelving and closets.
● Utilize moveable partitions to create home offices or guest rooms when required.
By implementing these functional elements, loft owners can enjoy the benefits of an open layout while still maintaining a sense of organization and separation when necessary.
Loft Decor Ideas
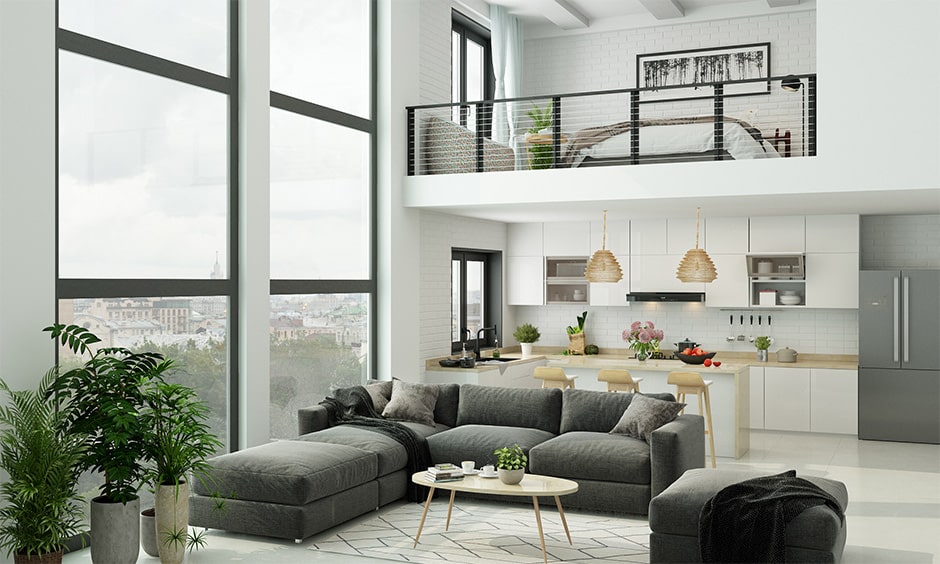
● Incorporate metal furniture and edgy artwork to complement the industrial features.
● Add coziness with plush area rugs, throws, and pillows.
● Use a neutral color palette of grays, blacks, and whites for a modern, sophisticated look.
● Introduce natural wood elements for an organic contrast to the industrial finishes.
● Hang large-scale artwork or photography to emphasize the high ceilings.
One of the advantages of decorating a loft is the ability to experiment with bold, statement pieces that might overwhelm a smaller space. The expansive nature of loft living allows for larger-than-life decor elements that truly make a statement.
Additionally, many loft owners choose to incorporate personal touches and repurposed items into their decor, further enhancing the unique character of their living spaces. Vintage factory equipment, reclaimed wood, and other industrial-inspired accents can add depth and authenticity to the overall design.
Loft Neighborhoods in Toronto
Toronto boasts several neighborhoods known for their unique loft architecture and communities:
| Neighbourhood | Description |
|---|---|
| Liberty Village | An artsy enclave of hard lofts and new soft loft developments |
| King West | Home to upscale loft residences close to restaurants and nightlife |
| Leslieville | Offers converted lofts and new builds in a quiet east-end
neighborhood |
| The Distillery District | Features Victorian-era buildings reimagined as lofts |
| Queen West | An eclectic mix of authentic hard lofts and contemporary soft lofts |
Each of these neighborhoods has its own distinct character and appeal, catering to different lifestyles and preferences. For example, Liberty Village is a hub for creatives and artists, with a vibrant arts scene and a mix of hard lofts and modern soft loft developments. In contrast, King West is known for its upscale loft residences and proximity to some of Toronto’s best restaurants and nightlife.
Leslieville, on the other hand, offers a more laid-back vibe with its converted lofts and new builds nestled in a quiet east-end neighborhood. The Distillery District is a unique enclave that has transformed Victorian-era buildings into stunning loft spaces, while Queen West boasts an eclectic mix of authentic hard lofts and contemporary soft lofts.
Prospective loft buyers have the luxury of choosing a neighborhood that aligns with their desired lifestyle and aesthetic preferences, ensuring that their living experience extends beyond the walls of their loft.
Loft Pros and Cons
Living in a Toronto loft comes with both advantages and disadvantages:
Pros:
● Unique character and architectural features
● Open concept living spaces
● High ceilings and abundant natural light
●Prime urban locations
Cons:
● Less privacy due to open layouts
● Potentially noisier than traditional condos
● Often more expensive per square foot
● Fewer amenities compared to conventional condo buildings
Lofts are ideal for singles, couples, and empty-nesters who enjoy an urban lifestyle. The open concept layouts and industrial aesthetic appeal to those who value a sense of spaciousness and unique design elements. Additionally, the prime locations of many loft buildings in Toronto’s trendiest neighborhoods make them highly desirable for those who prioritize walkability and access to urban amenities.
However, lofts may not be the best fit for families who require more separation of spaces or those who value privacy and quiet living. The open layouts and lack of sound insulation can make lofts noisier than traditional condos, and the lack of amenities like gyms and pools may be a drawback for some buyers.
It’s also important to note that heating and cooling costs can be higher in lofts due to the open plans and large windows. While these features contribute to the overall aesthetic, they can also result in higher energy bills, particularly during extreme weather conditions.
Loft Buying Tips
If you’re considering purchasing a Toronto loft, keep these tips in mind:
1. Work with a realtor who specializes in lofts to help you find the perfect space.
2. Decide if a hard loft or soft loft is preferable based on your desire for character vs. modern amenities.
3. Consider the neighborhood culture and access to transit, restaurants, and shopping.
4. Factor in monthly maintenance fees, which may be higher than low-rise condos.
5. Get a thorough home inspection to assess the condition of an older conversion building.
6. Understand the potential for noise and lack of privacy in open concept layouts.
7. Evaluate the energy efficiency of the loft and potential heating/cooling costs.
8. Determine if the loft’s unique features align with your lifestyle and design preferences.
By following these tips and working with a knowledgeable realtor, you can increase your chances of finding the perfect Toronto loft that meets your needs and expectations.
Conclusion
Toronto lofts offer a unique and stylish alternative to cookie-cutter condo living. With an abundance of converted character buildings and modern soft lofts in the city’s core, there is a loft to suit every taste. Industrial design elements like exposed brick and beams add texture and history, while open concept plans are ideal for entertaining and flexible living arrangements.
Each of Toronto’s loft communities has a distinct culture and architectural style, catering to the diverse preferences of urban professionals who value space and character in their living environments.
Whether you’re drawn to the raw, edgy appeal of a hard loft conversion or the modern amenities of a soft loft, Toronto’s loft scene offers a wealth of options for those seeking a truly unique living experience. With the right guidance and a clear understanding of your priorities, you can find the perfect loft that combines functionality, character, and a touch of urban cool.

