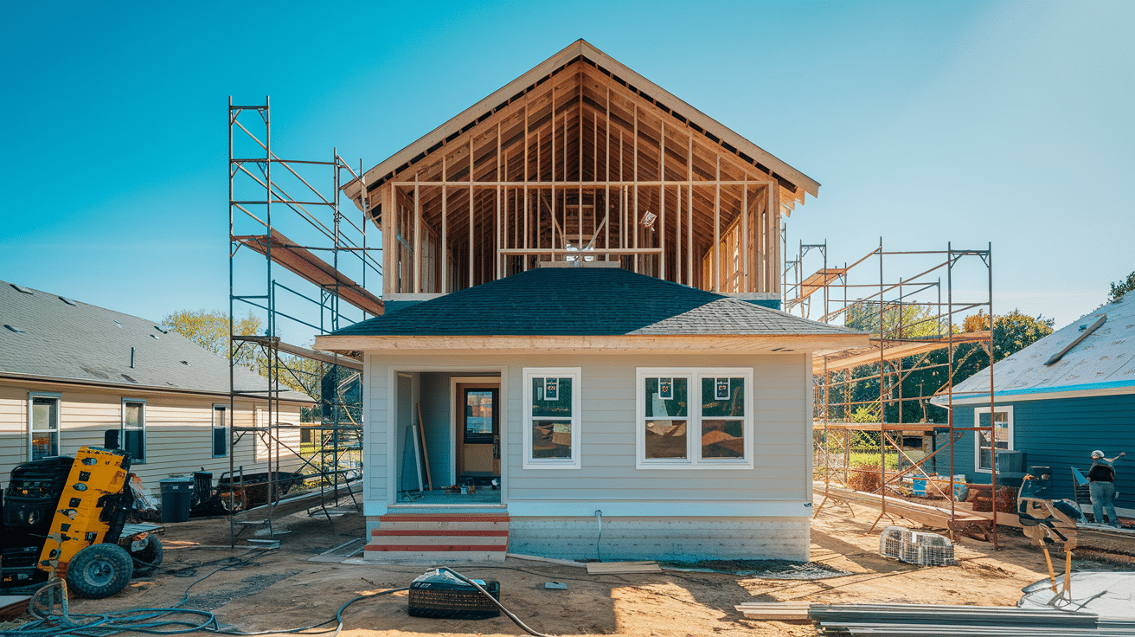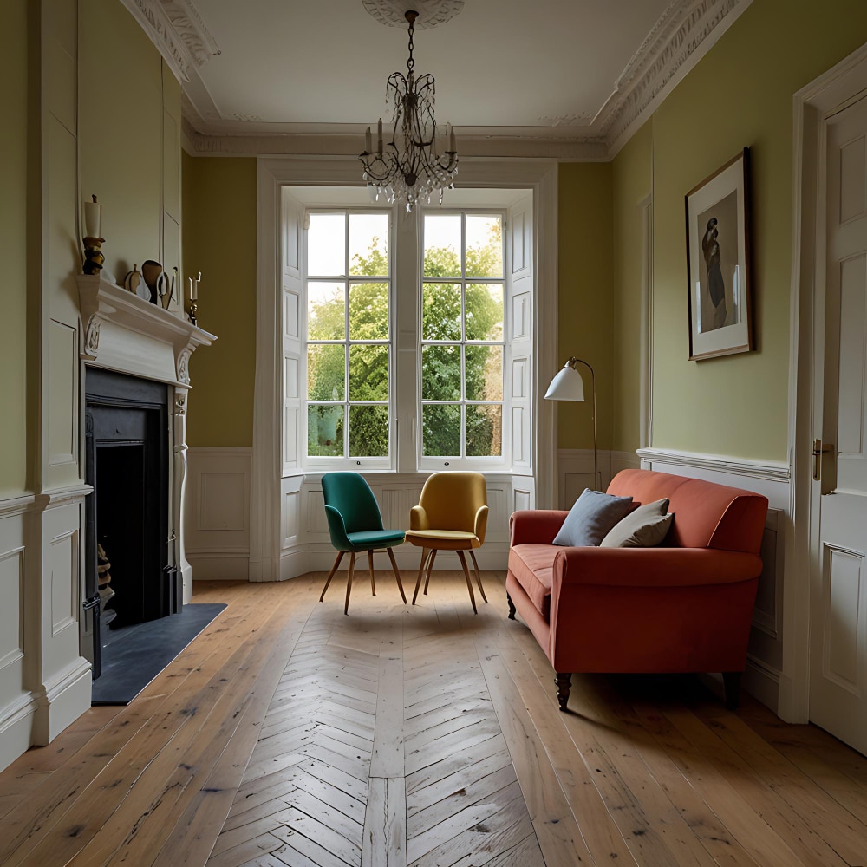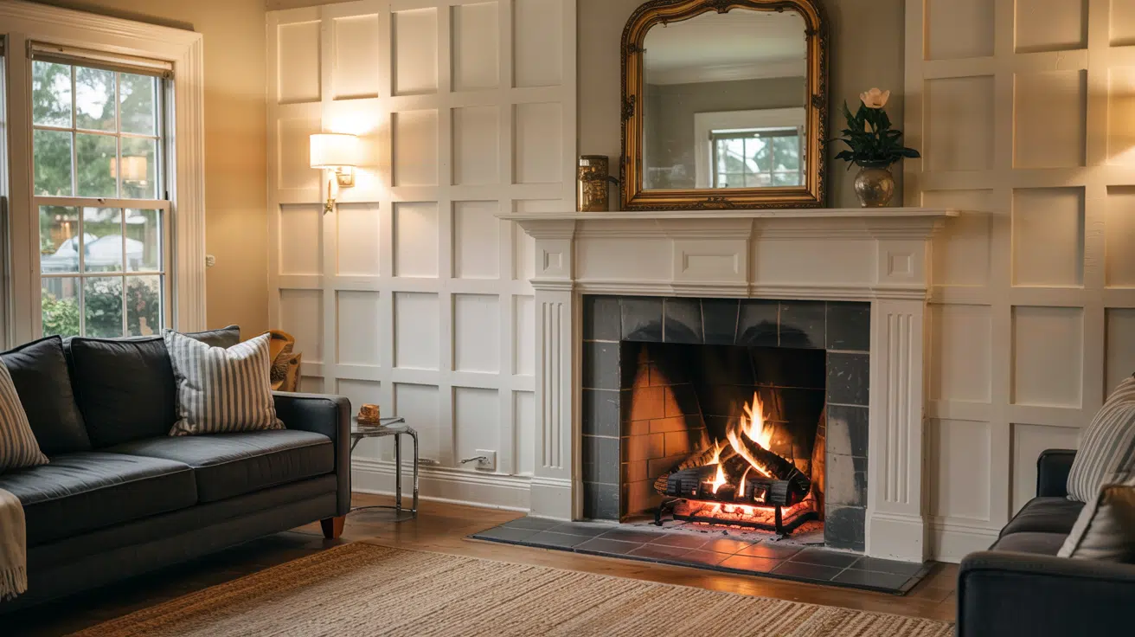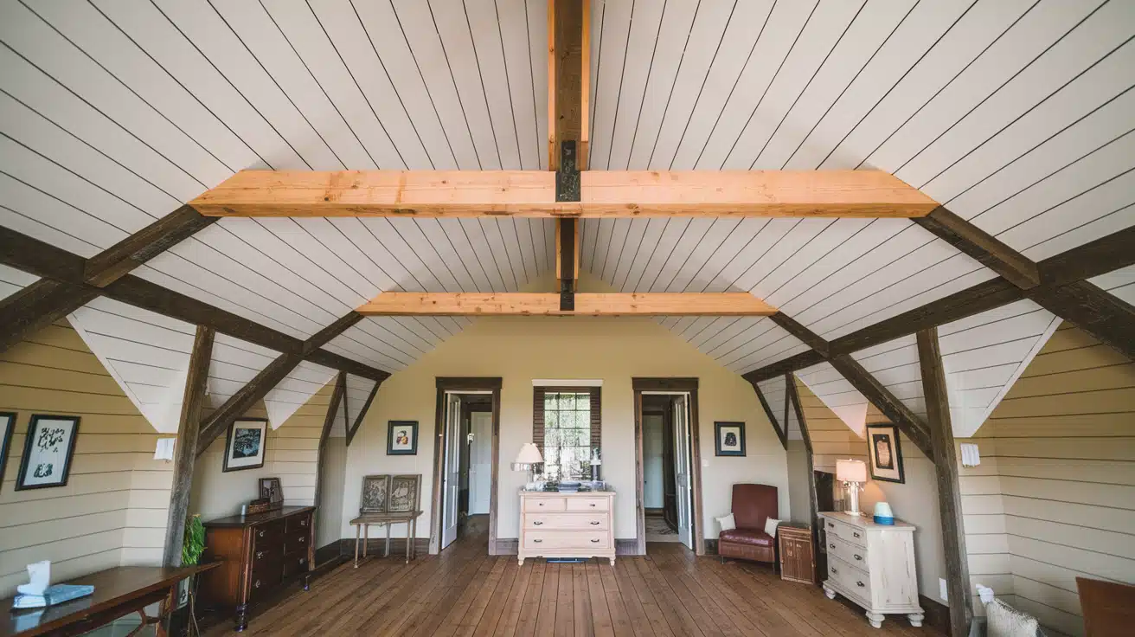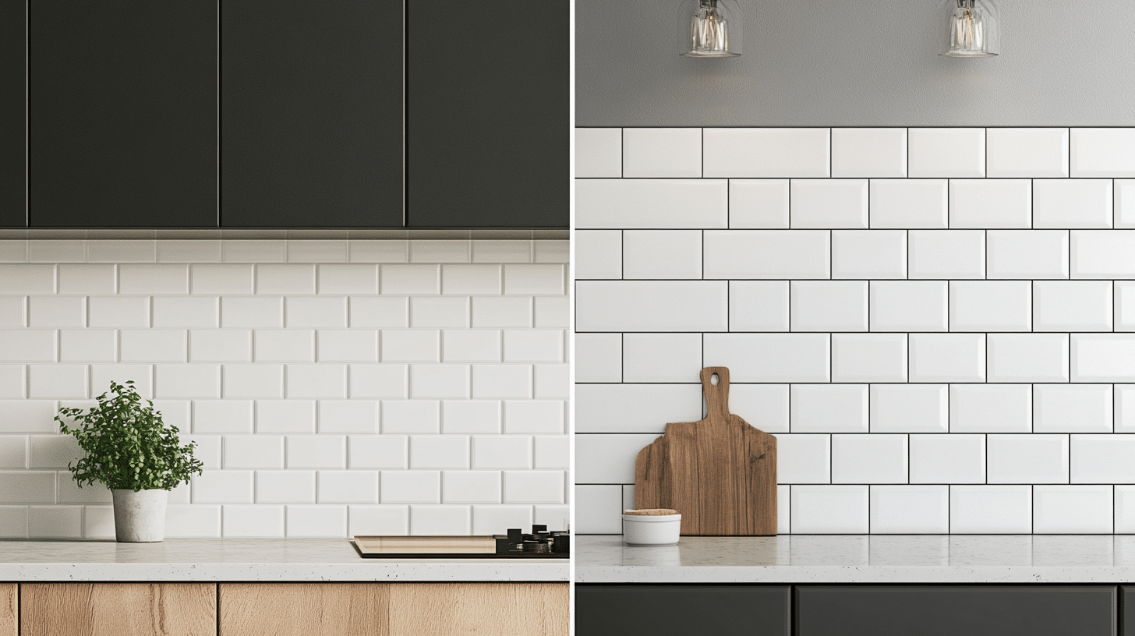How to Add a Second Story to a Ranch House?
Is your home feeling too small? Adding a second floor might be the answer.
Many families find themselves needing more space as kids grow up or when working from home becomes necessary.
But moving means leaving behind friends, schools, and the neighborhood you’ve grown to love.
Building upward gives you room to breathe without changing your address.
It’s a big project—no doubt about it—but one that could solve your space problems while keeping you right where you want to be.
In this guide, we’ll walk through everything you need to know about adding a second story.
From checking if your house can handle the extra weight to planning your budget, we’ve got you covered with straightforward advice for this life-changing home project.
Should You Add a Second Story?
Your family is getting bigger, and your home suddenly feels small. Those extra bedrooms and bathrooms upstairs could give everyone space to breathe without leaving the neighborhood you love.
For homes with small yards, going up makes perfect sense. You keep your outdoor space just as it is while gaining more room inside where you need it most.
It’s a smart way to expand without losing your garden or patio. Many homeowners feel deep connections to their communities.
The local coffee shop where they know your order, the nearby park, trusted schools—these matter.
Adding a second floor lets you stay in the place that already feels like home.
Yes, building up costs money. But compare it to buying a bigger house in today’s market, plus moving expenses, agent fees, and the time spent house-hunting.
For many families, adding a second story actually saves money in the long run, especially in neighborhoods where property values continue to rise.
Can Your Home Support a Second Story?
Adding a second story to a home requires careful assessment of your current structure.
The foundation must be strong enough to handle additional weight, and your existing walls need proper structural support.
Local building codes also significantly influence what’s allowed in your area. Before making any plans, it is essential to consult with a structural engineer.
They can examine your home’s existing framework and determine if modifications are needed.
Cost considerations should include not just construction but also potential updates to systems like plumbing, electrical, and HVAC to accommodate the expansion.
Structural Assessment
Adding a second story to your home requires professional assessment before beginning any modifications.
Consider recruiting a structural engineer to examine if your current foundation can support the additional mass.
This professional review generally costs between $300 and $700, but it remains a necessary investment in safety and structural integrity.
During their evaluation, the engineer will analyze your foundation type, examine the ground composition, and inspect your current building structure.
They determine what modifications may be required to support an upper-level addition adequately.
This critical step helps prevent costly structural issues and ensures your home addition meets all safety requirements.
Zoning and Building Codes
Any residential areas have specific limitations on building height for homes.
Before starting any construction work, it’s important to contact your local planning department to learn about these regulations.
Obtaining building permits can be time-consuming, potentially taking several weeks or even months for approval, so beginning this administrative step early is essential.
For those who live in communities with homeowners’ associations.
You should review the organization’s specific guidelines regarding modifications to your home’s exterior and any rules about maximum height allowances.
Being aware of all these requirements from the beginning can help avoid complications and delays during your building project.
Design Options for a Second-Story Addition
Creating a second-story addition offers several viable options for expanding your home’s living space.
You might consider a full extension that spans the entire ground floor footprint, providing maximum additional square footage.
Alternatively, a partial addition can be built above specific areas, maintaining roof variation and potentially reducing construction complexity.
Dormers can increase usable space within an existing roof structure, adding both interior room and visual interest to your home’s exterior.
Setting back the second floor slightly from the original structure creates appealing architectural lines while potentially simplifying structural requirements.
1. Full Second Story
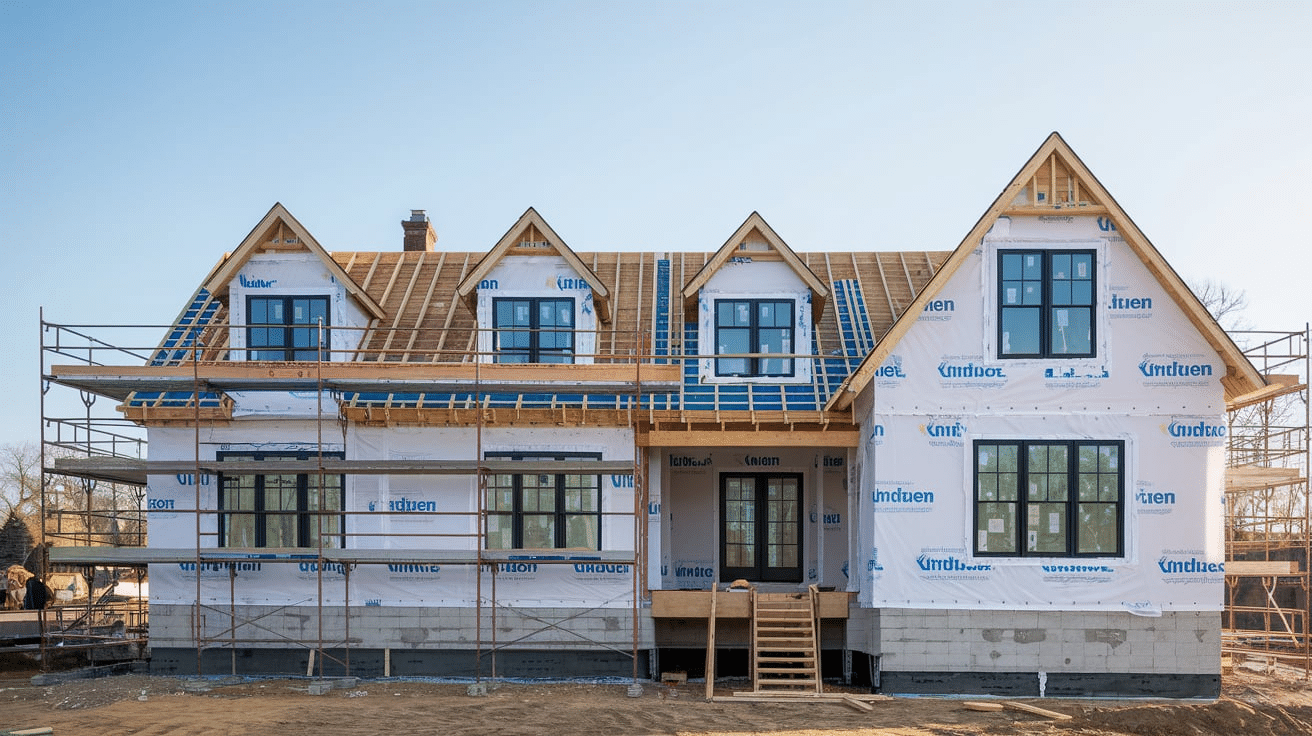
A complete second floor creates living space that covers your entire existing home. This option works well when you need several bedrooms, bathrooms, and perhaps a bonus room.
The full addition makes the most sense for ranch or rambler-style homes with a strong foundation that can support the extra weight.
While this costs more upfront, the price per square foot is often lower than smaller additions because you build everything at once.
2. Partial Addition
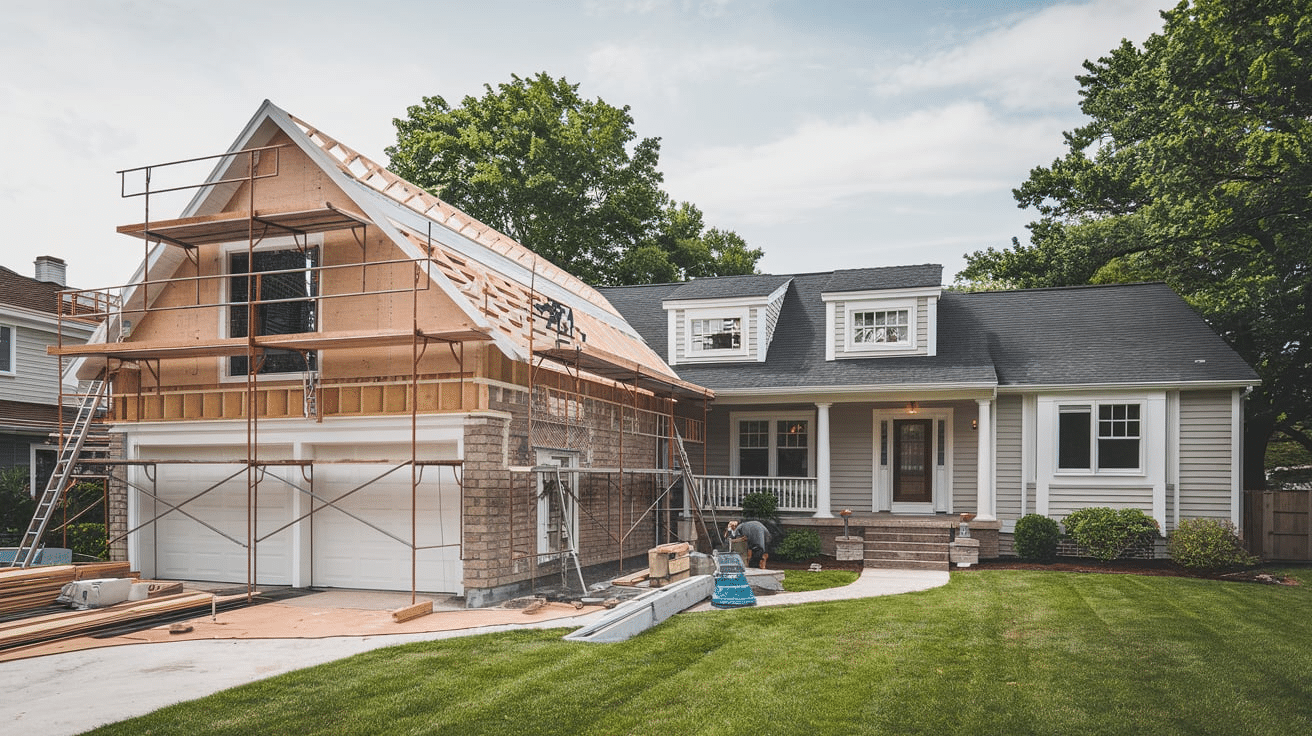
Adding living space above just one part of your home, such as over the garage or a specific wing, can be more cost-effective.
This approach works well when you need just one or two extra rooms rather than a complete floor.
The construction process often creates less disturbance to your daily life since you can still use most of your home during the building process.
Many homeowners choose this option when budget constraints exist or when the home’s structure cannot support a full second story.
3. Modular Additions
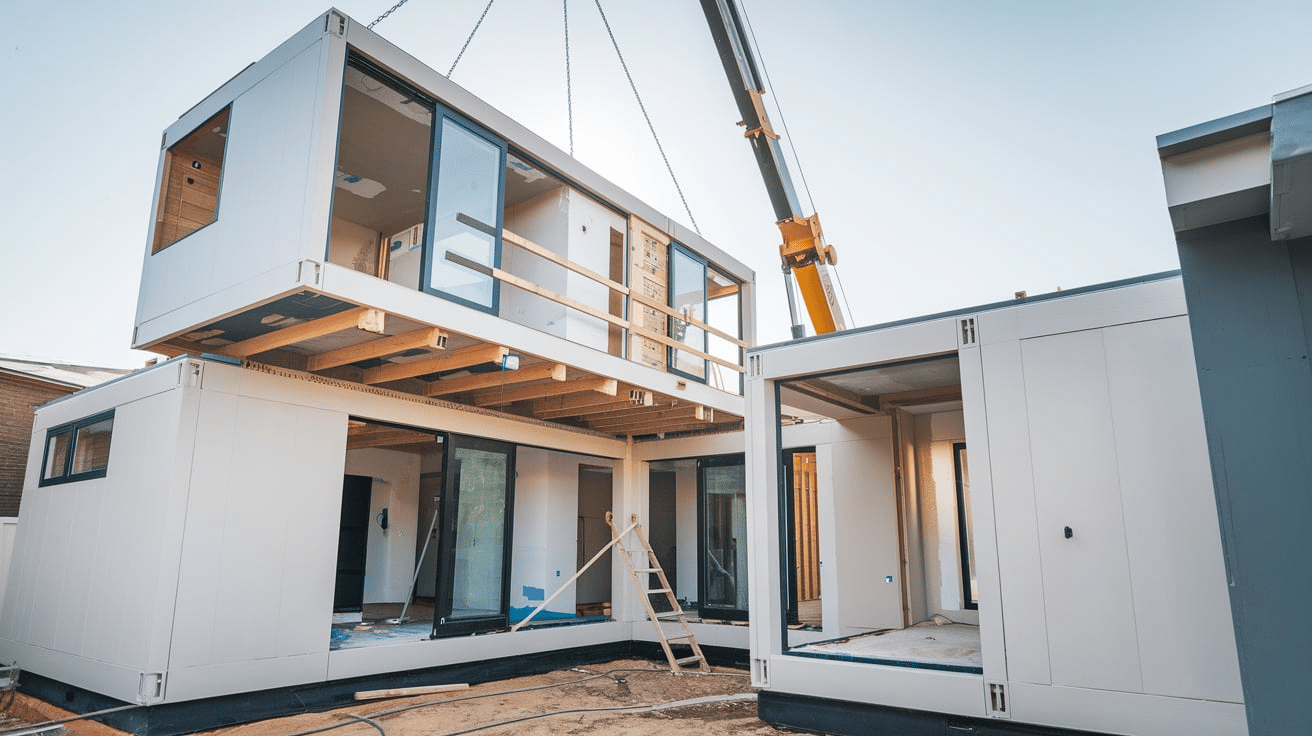
Factory-constructed sections arrive mostly finished and can be placed on your home in just a day or two.
The modules come with wiring, plumbing, and finishes already installed, which can cut weeks or months from the on-site construction time. This method often reduces labor costs and minimizes the time your home is exposed to the elements.
Many homeowners appreciate the quality control that comes with factory building and the reduced disruption to their daily routines.
Pros and Cons of Building Up
| Benefits | Challenges |
|---|---|
| More space: A second story can double your living area, giving you room for additional bedrooms, bathrooms, a home office, or even a separate living area. | High cost: Second-story additions typically cost $100,000 to $300,000, depending on size, location, and finishes. |
| Higher property value: Most homes gain significant value from a well-designed second-story addition, often recovering 60-80% of the construction costs. | Disruption during construction: As contractors work on your home, your daily life will be disrupted, possibly for several months. |
| The yard remains untouched: Unlike ground-level additions, building up preserves your yard space and your home’s footprint. | Structural and zoning limitations: Not all homes can support a second story without major structural work, and some neighborhoods have height restrictions. |
Planning the Budget
Effective budgeting requires careful financial planning and thoughtful allocation of resources.
Setting realistic financial goals and tracking expenses can help maintain fiscal stability throughout the year.
Creating a balanced budget involves analyzing income sources, identifying essential costs, and setting aside funds for unexpected expenses.
Reviewing and adjusting your financial plan on a regular basis ensures long-term monetary success.
Second-Story Addition Costs
| Cost Category | Details |
|---|---|
| Standard Cost Range | $200-$350 per square foot |
| Size-Based Estimates | |
| 800 sq ft | $160,000-$280,000 |
| 1,000 sq ft | $200,000-$350,000 |
| 1,200 sq ft | $240,000-$420,000 |
| Regional Variations | |
| Urban areas (SF/NYC) | $400+ per square foot |
| Rural areas | $150-$200 per square foot |
| Major Cost Components | |
| Foundation reinforcement | $10,000-$50,000 |
| Utilities extension | $15,000-$30,000 |
| Architectural fees | 5-15% of total project cost |
| Labor | 30-50% of total budget |
| Additional Factors | |
| Materials and production | Varies by quality and type |
| Transportation and distribution | Varies by location |
| Market conditions | Affects overall pricing |
| Cost-Saving Options | |
| DIY select tasks | Painting, basic demolition |
| Alternative materials | Vinyl siding, standard windows |
| Phased construction | Complete project in stages |
Who Do You Need to Hire?
Your project requires various specialists to ensure success.
- An architect will create plans that align your needs with structural requirements and building codes, typically charging 5-15% of your total project cost.
- A structural engineer plays a crucial role in assessing if your home can support a second story and designs necessary structural modifications. Their services generally cost between $1,000-$5,000.
- The general contractor handles daily construction activities and coordinates with subcontractors. It’s advisable to obtain at least three different proposals and thoroughly check their references.
In locations with complex building regulations, you might consider hiring a permitting consultant who can facilitate the approval process.
While optional, this professional can be valuable in areas with strict or complicated regulations.
Preparing for Construction
Home Protection Strategies During Building Work
Before construction crews arrive, cover your furniture with thick plastic sheeting. This simple step keeps dust and debris from ruining your items.
- For extra protection, add moving blankets over larger pieces. Many homeowners find that renting storage pods helps keep their belongings safe during the building process.
- Set up floor-to-ceiling plastic barriers with zipper openings to contain the work area.
- Seal all edges completely with painter’s tape to stop dust from spreading throughout your home.
- Adding temporary doors with self-closing features helps in areas where workers need to move back and forth often.
- Take valuable and breakable items to another location during the construction phase.
- Consider using climate-controlled storage for electronics and artwork that might be damaged by dust or changing temperatures.
- Taking photos of your home before work starts gives you a record of its condition.
Essential Home Systems Updates for Upper Floor Addition
Your current heating and cooling system might not be strong enough to handle an extra floor.
- You might need zone systems that let you control temperatures on each floor separately.
- Mini-split units are good options that don’t need much ductwork and allow room-by-room control.
- Most homes need at least a 200-amp electrical service when adding a second floor.
- You’ll need extra circuits for new bedrooms and bathrooms. It’s smart to install any special wiring for home automation during construction rather than trying to add it later.
- Your water heater may need to be bigger to supply hot water to new bathrooms. Tankless water heaters can be a good choice, providing hot water right where you need it upstairs.
- Adding a recirculation pump helps reduce water waste when bathrooms are far from the water heater.
Construction Timeline and Process
1. Design Phase (1-3 months)

This first step brings your ideas into reality through careful planning with a home designer.
You’ll spend time talking about room layouts, window placements, and how the new space connects to your existing home.
The designer will create several drafts before finalizing plans that match both your needs and local building requirements.
During this time, you’ll also get initial cost estimates and make important decisions about materials and features to include in your new upstairs space.
Consider bringing photos of rooms you like and making a list of must-have features to help your designer understand your style.
Many designers now offer 3D computer models that let you see the space before building starts, which helps avoid costly changes later.
2. Permitting (1-3 months)
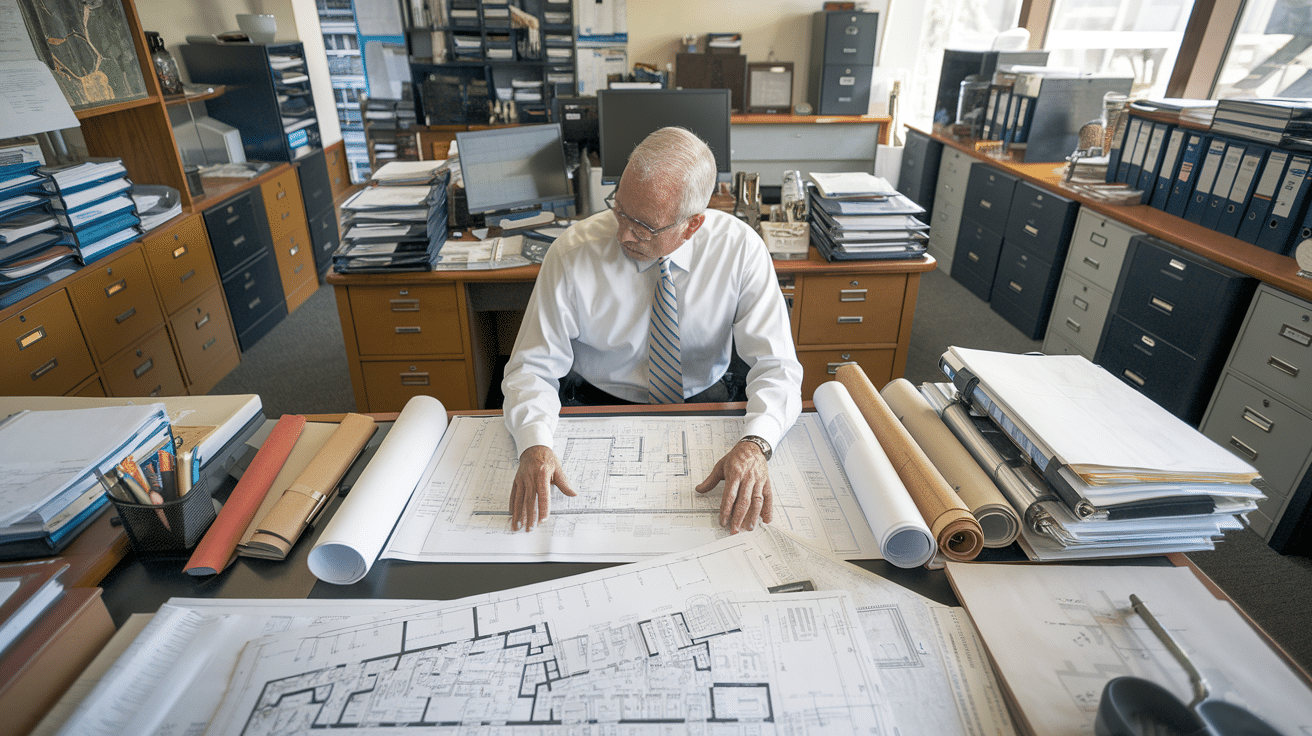
Once you have completed the plans, they must be reviewed by your local building department.
Officials will check that your addition meets safety codes, zoning rules, and structural standards. This process often involves multiple departments and can take longer if revisions are needed.
Many homeowners find this waiting period challenging, but using this time to select fixtures, finishes, and materials can be productive.
Some areas have faster approval processes than others, so check with local officials for typical timeframes.
Working with an experienced contractor who knows local requirements can speed up this process.
Some communities also require neighbors to be notified about major construction projects, so ask your building department about all requirements early in the process.
3. Demolition (1-2 weeks)
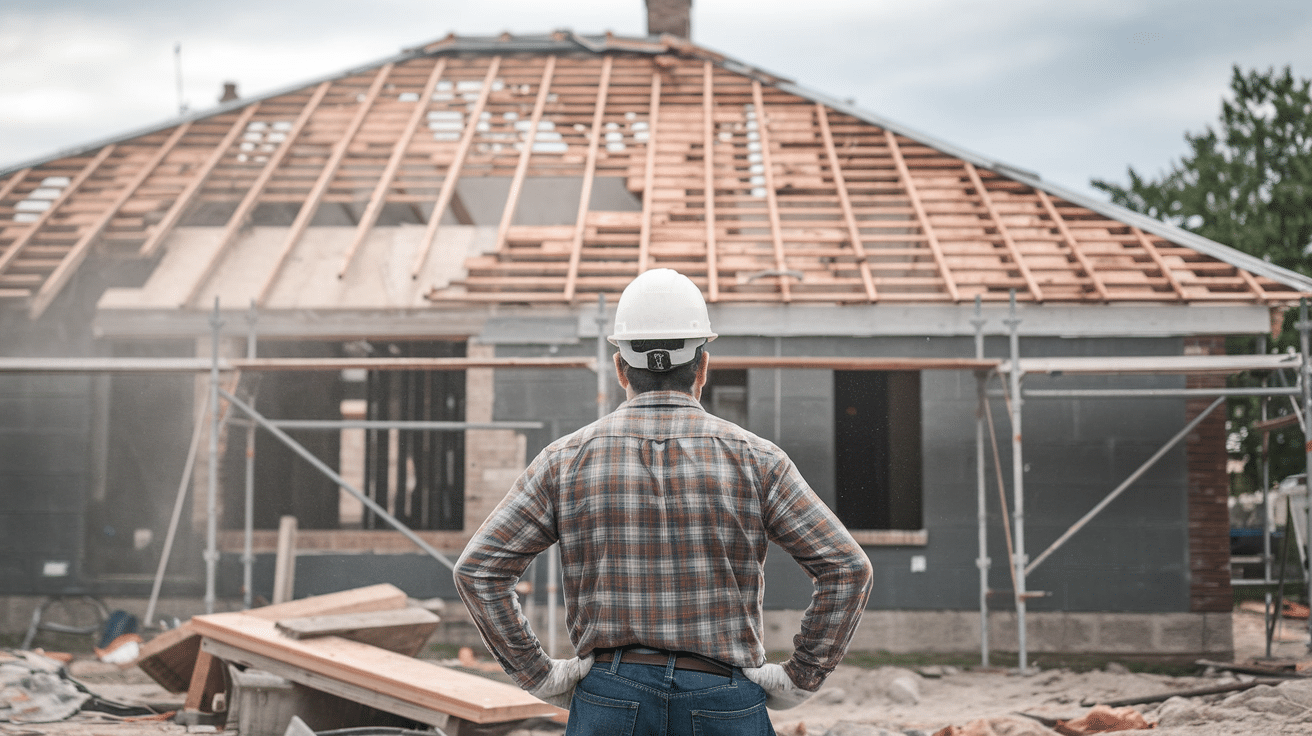
This phase involves removing your current roof and getting your first floor ready to support the new addition.
Workers will install temporary protection for your home during this open-roof period.
They’ll also strengthen floor joists and wall supports where needed to handle the extra weight. This work creates dust and noise but sets up proper support for your new second story.
Good contractors will take steps to limit disruption to your daily life during this intense phase.
4. Framing (2-4 weeks)
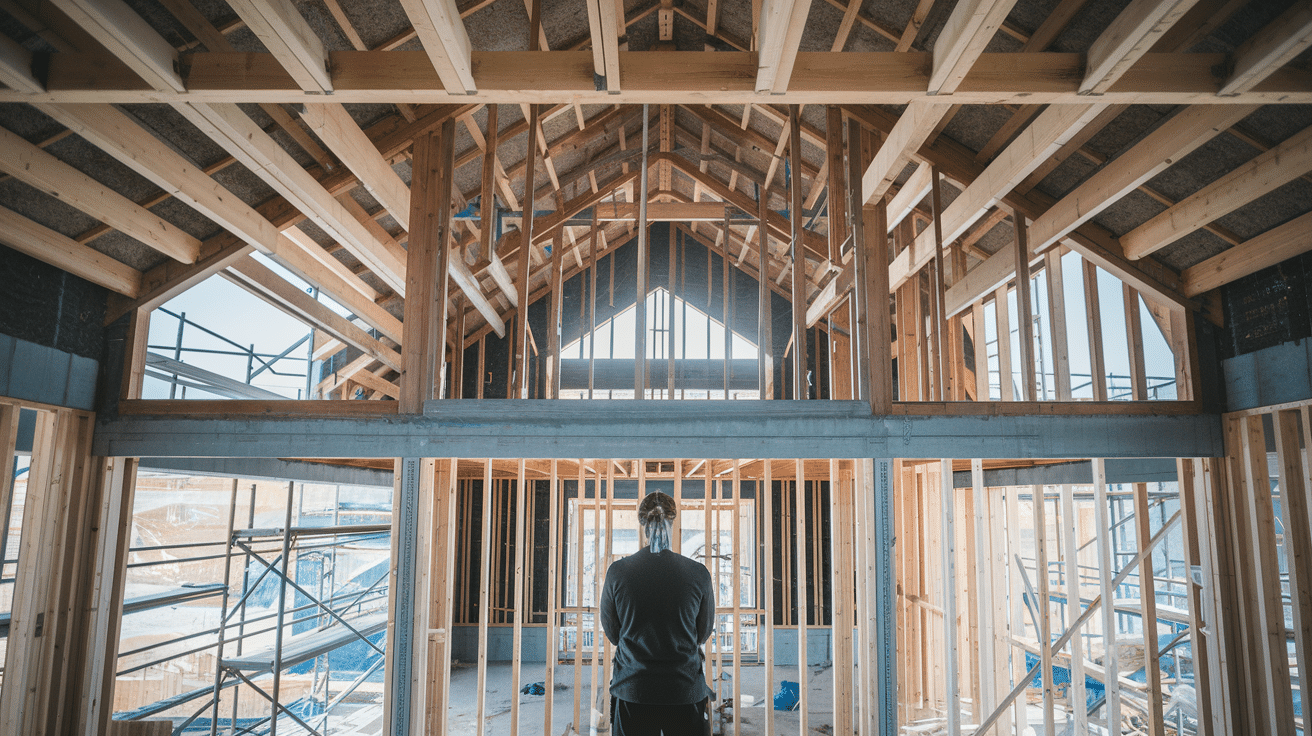
During framing, your second story takes shape as workers build exterior and interior walls, floor systems, and ceiling supports. This phase moves quickly and gives you the first real look at your new space’s size and layout.
At this stage, any changes become more costly, so your plans must be finalized.
Builders will also install rough openings for windows and doors, ensuring that everything aligns correctly with the existing structure below.
5. Roofing (1-2 weeks)
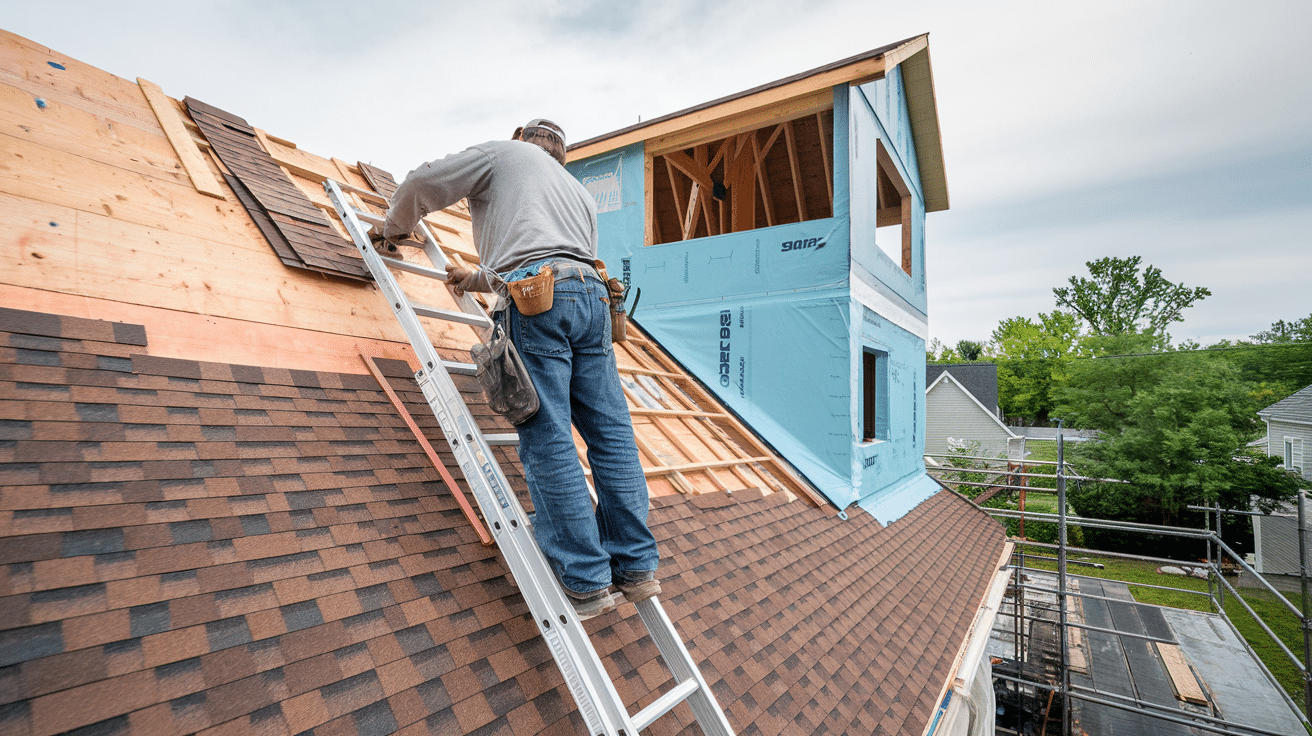
In this phase, workers install a new roof covering both your original home and the addition.
Good roofing involves several layers, including weatherproofing membranes, insulation, and final shingles or other materials.
Proper installation is critical to prevent leaks and provide energy efficiency.
Roofers will add flashing around chimneys, vents, and other openings to create a watertight seal. They’ll also install gutters and downspouts to direct water away from your home’s foundation.
6. Interior Finishes (1-3 months)
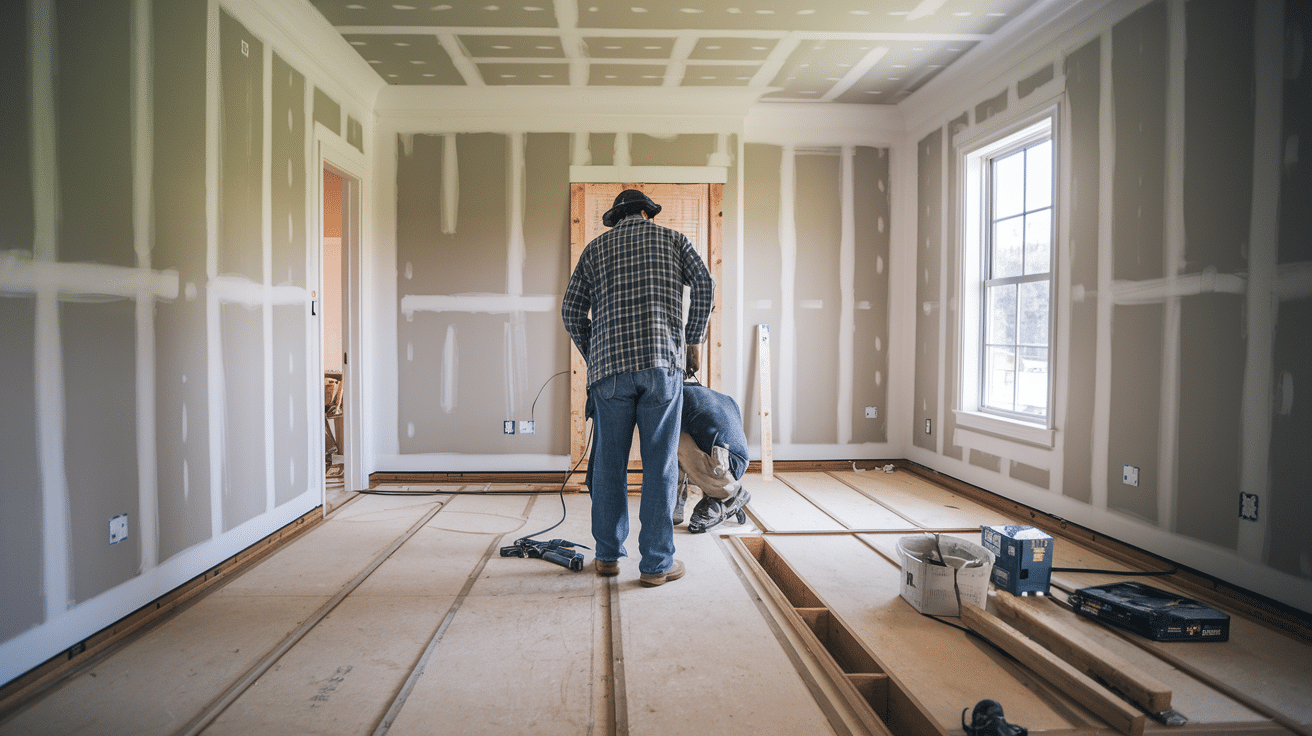
The final stage transforms the basic structure into comfortable rooms with all the details that make a house a home.
Workers will install drywall, trim, doors, cabinets, and flooring during this time.
Plumbers and electricians will add fixtures, outlets, and switches while painters apply your chosen colors. This phase takes the longest because of the many small jobs that must be completed in the right order.
Your involvement during this time helps ensure the final results match your vision for your new living space.
It’s worth creating a detailed list of finishing touches you want, such as built-in shelves, specific light fixtures, or special paint treatments.
Many contractors schedule weekly walk-throughs during this phase so you can see progress and address any concerns before items are permanently installed.
Tips for Managing the Project
Overseeing a second-story addition requires good communication, organization, and attention to detail.
Regular check-ins with your construction team help catch issues early and keep everyone on the same page.
Staying involved throughout the process gives you the best chance for a successful outcome that meets your vision and stays within budget.
- Schedule weekly meetings with your contractor to stay informed.
- Link payments to completed project milestones, not calendar dates.
- Keep a log of all changes and approvals in writing.
- Take photos throughout the process for your records.
- Address problems quickly to avoid delays.
Conclusion
Building up instead of out can give your family the space you need without having to move. Yes, it costs a lot and takes time, but many homeowners tell us it’s worth it.
We’ve shown you the real costs, from foundation work to finishing touches, so you can make smart choices with your money. Remember, good planning now saves headaches later.
Talk to several contractors, get everything in writing, and stay involved as your project takes shape.
Your home is personal—it’s where your life happens. With the right team and a clear plan, your new upstairs space will feel just right.
We hope this guide helps you build with confidence!

