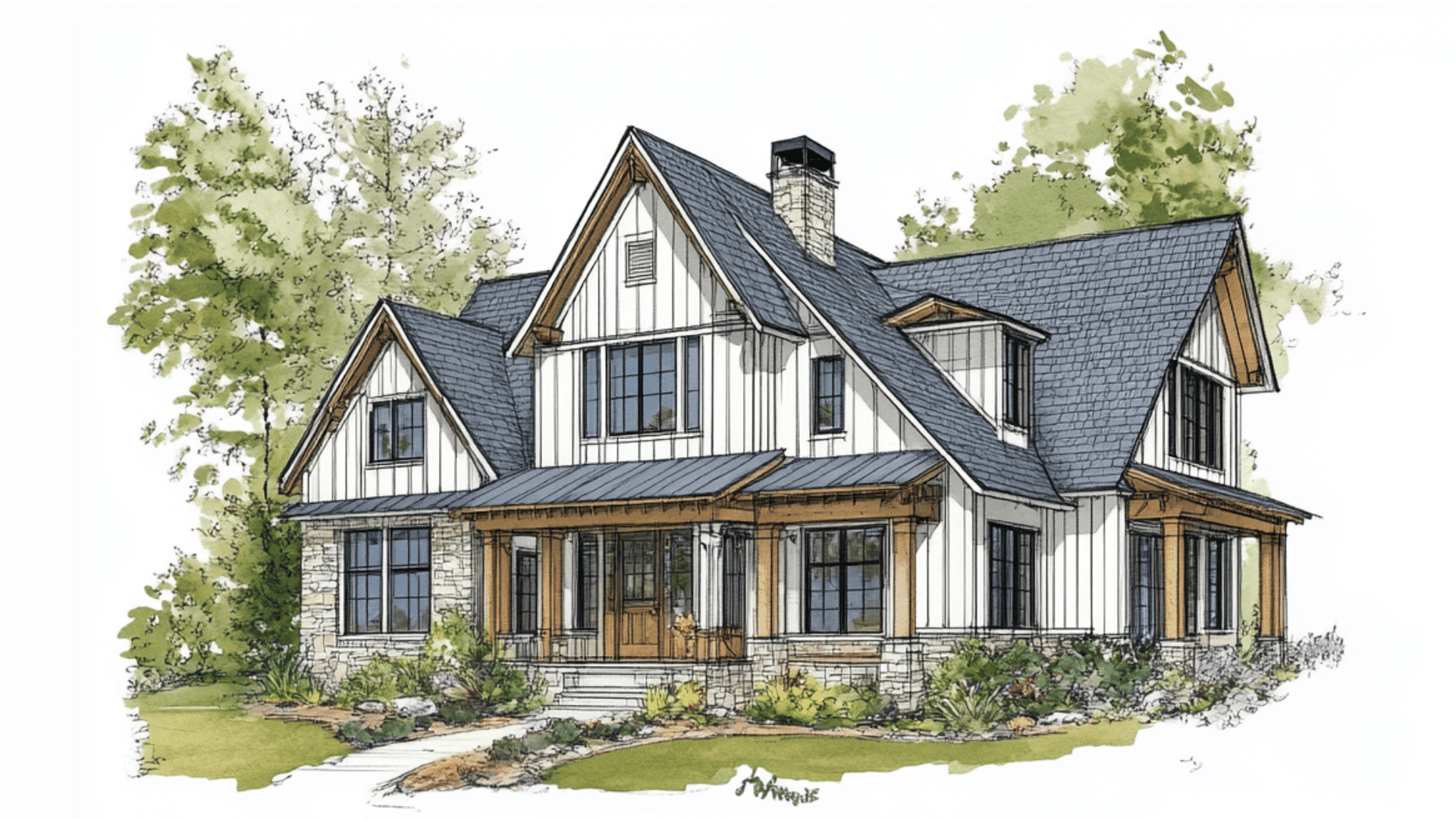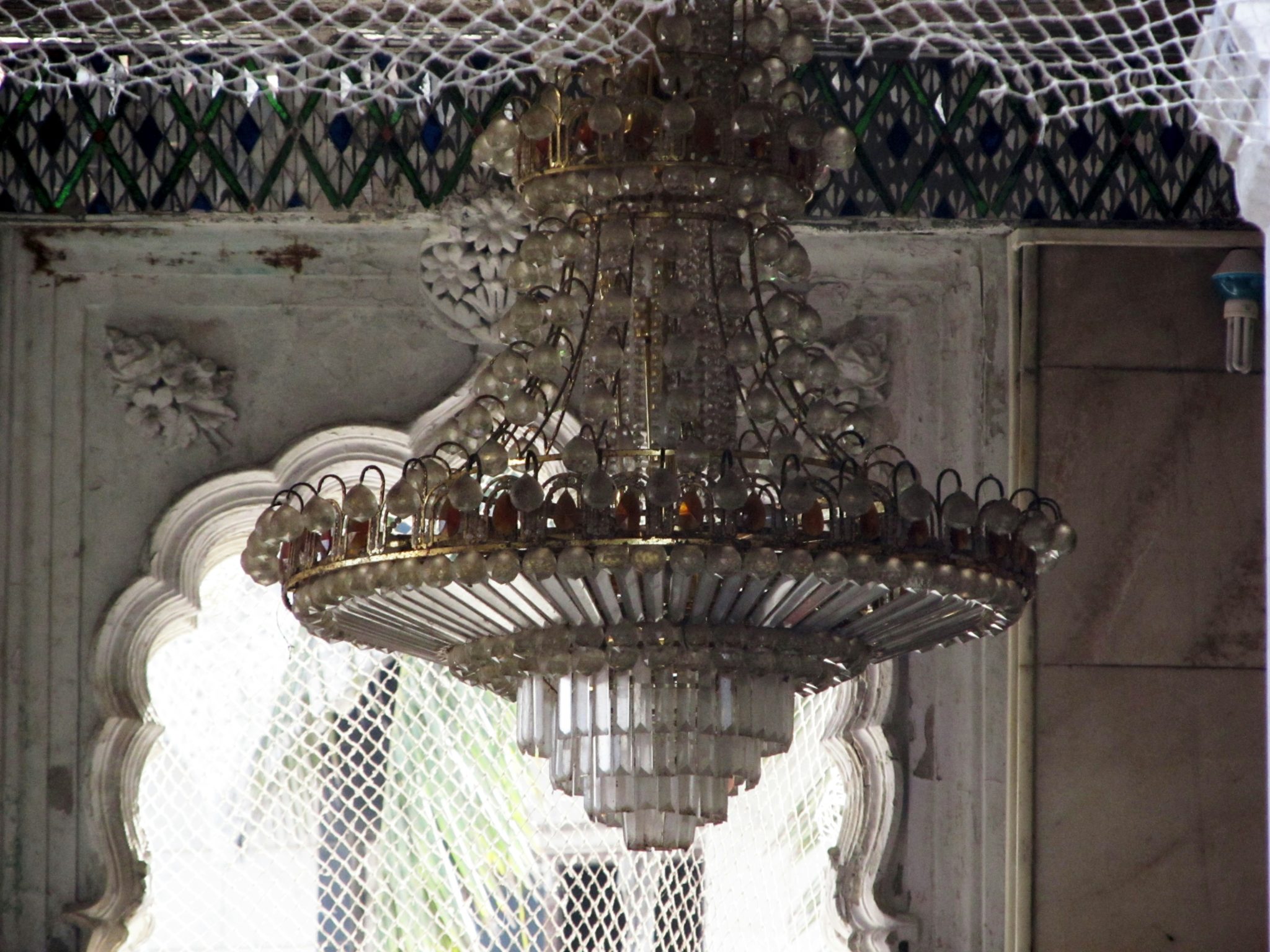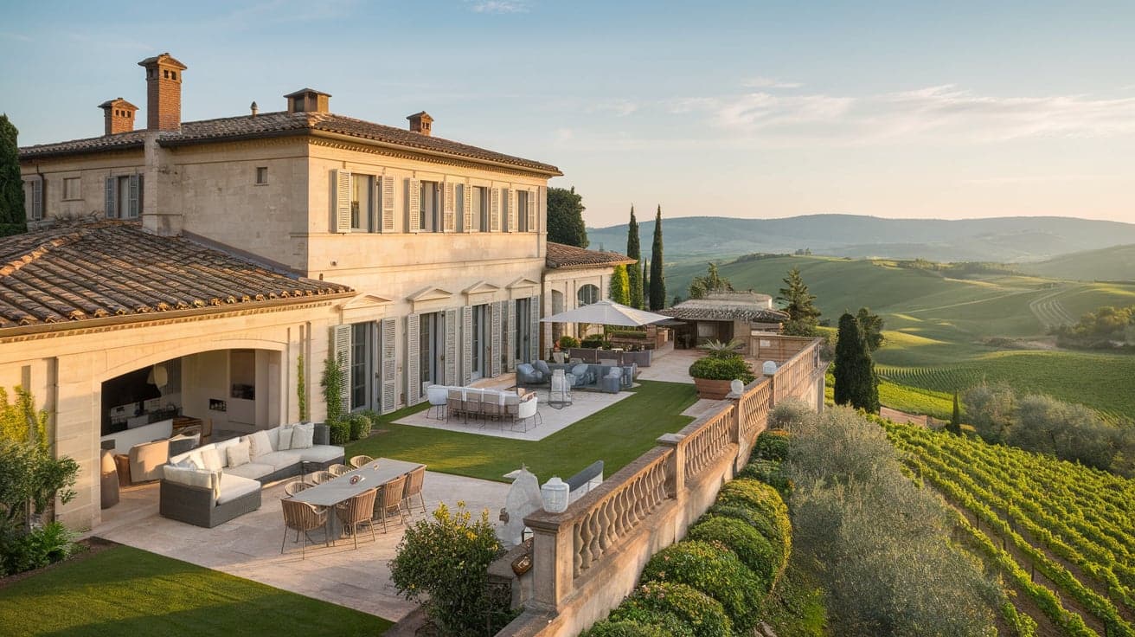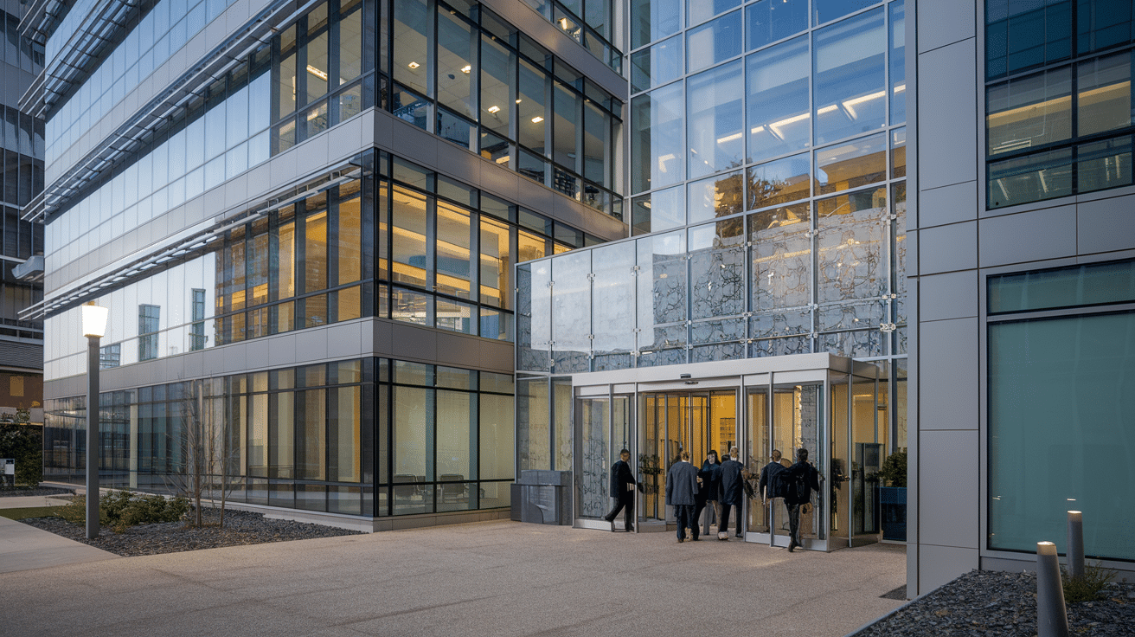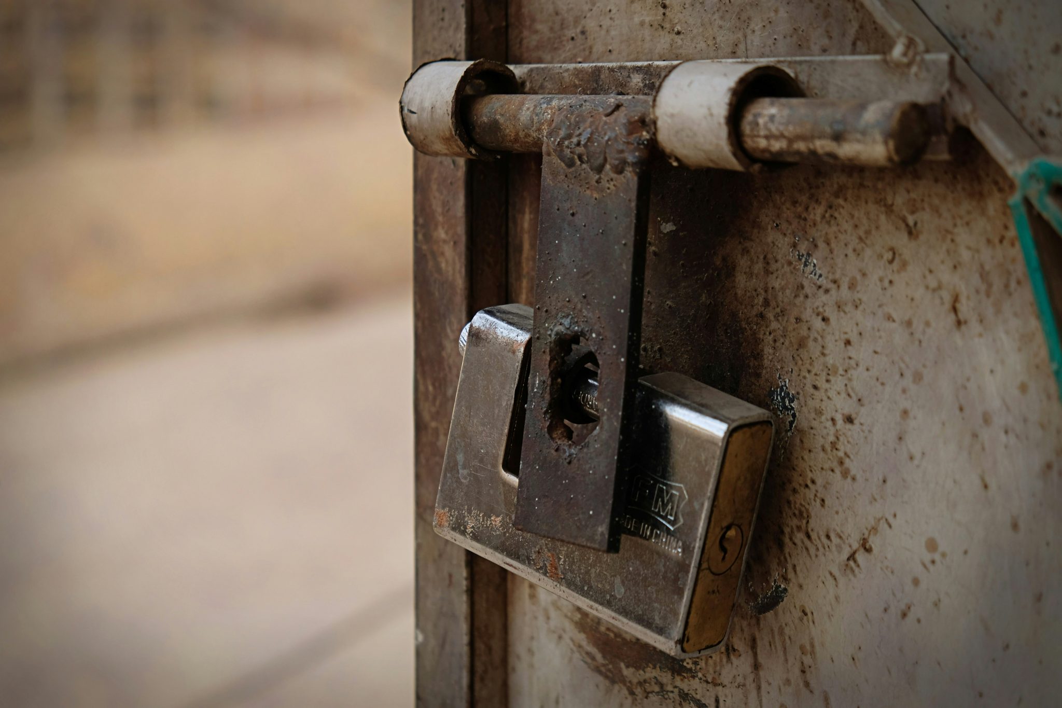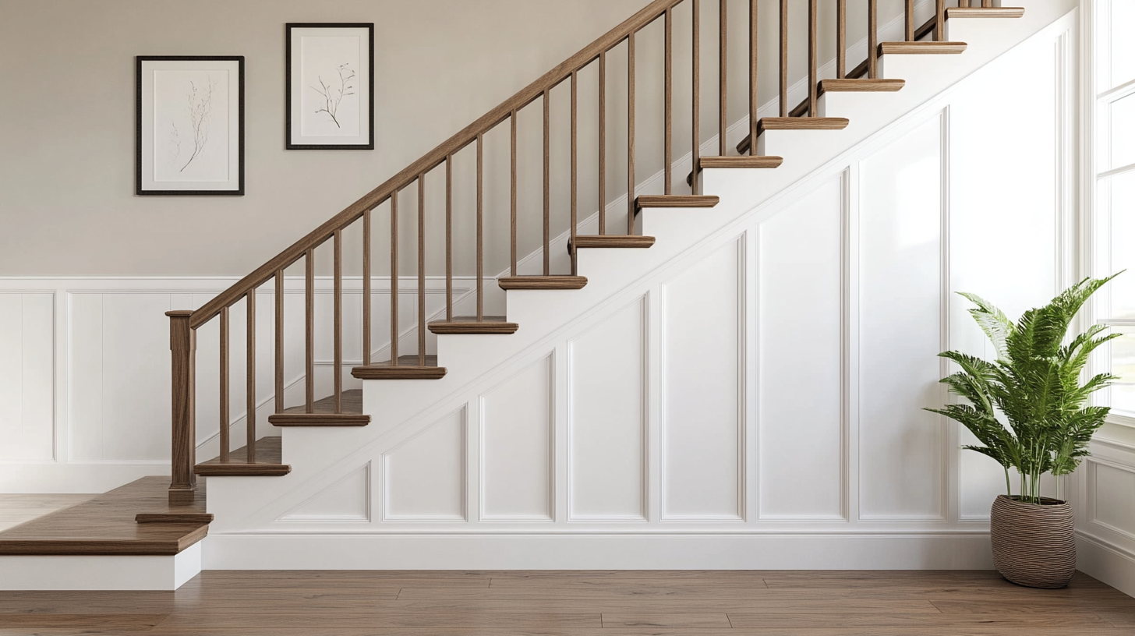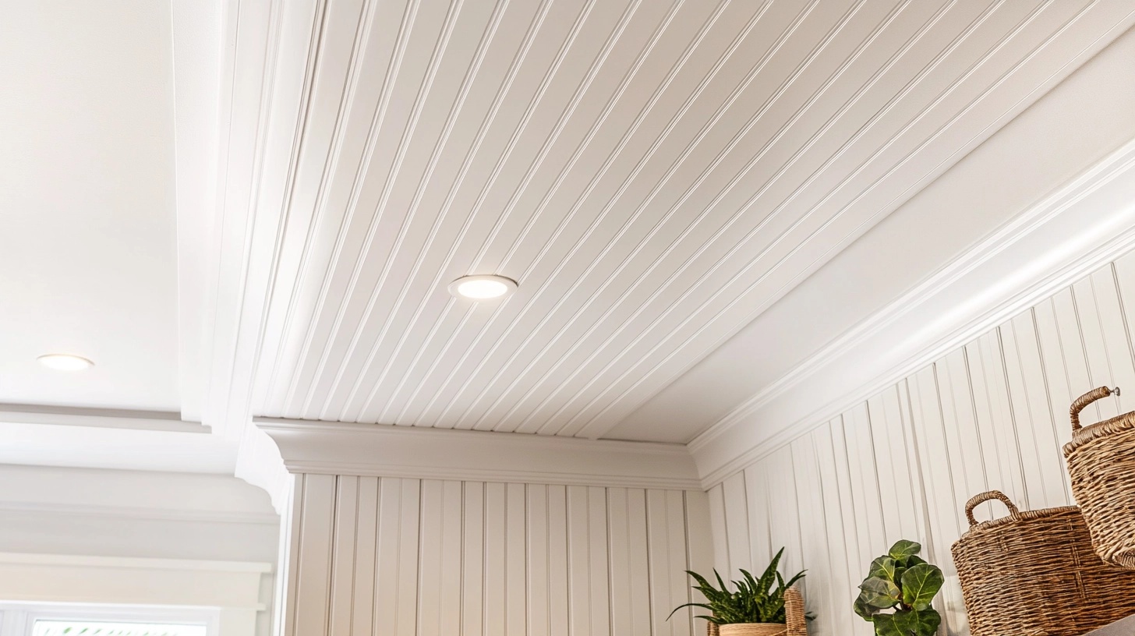Garrison Architecture: Features and Modern Updates
Garrison architecture offers the combination of Colonial design and practical features, but many homeowners wonder how to bring these historic elements into modern homes.
If you’re looking to add Garrison-style elements while meeting today’s needs, you’re in the right place.
In this blog, we’ll discuss the key features of Garrison architecture, like the overhanging upper story and steep roof, and show you how to incorporate them into modern designs.
If you’re building a new home or renovating, you’ll find easy tips to help you mix the past with the present. Keep reading to learn how to make the Garrison style work for you.
What is Garrison Architecture?
Garrison architecture is a style of home that started in Colonial America. It is known for the upper story of the house overhanging the bottom floor. This design made Garrison homes stand out from other house styles.
The style was influenced by homes built by the English and Dutch colonists and was made to suit the needs of early settlers.
Garrison homes became popular in the 17th and 18th centuries, especially in New England, where strong and weather-resistant homes were needed.
The overhanging upper story helped protect the lower floor from rain and snow. These homes also have steep roofs and strong timber frames for durability and warmth.
The design is simple and balanced, with symmetry being an important feature.
Key Features of Garrison Architecture
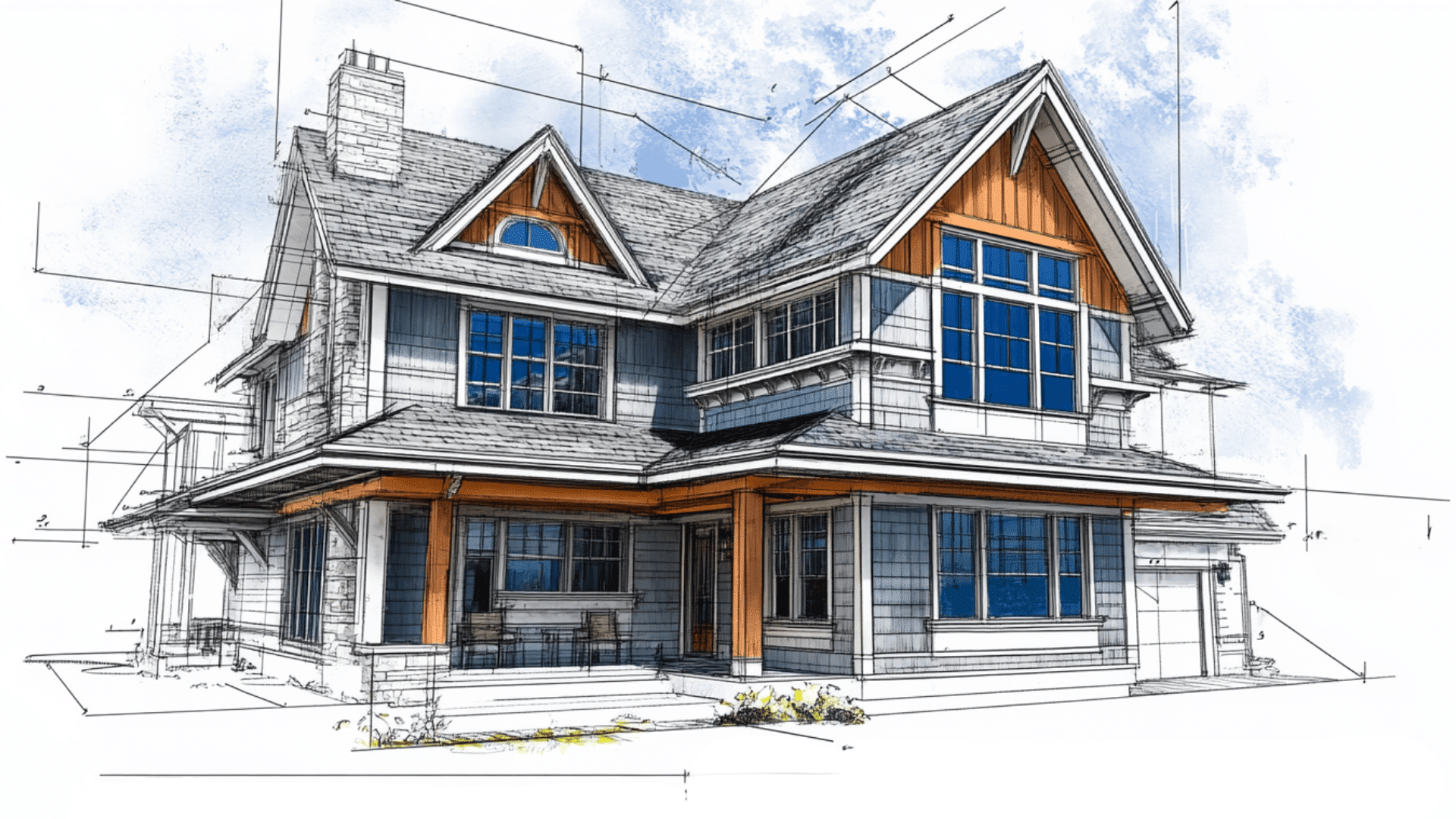
Garrison architecture has several distinctive features that make it stand out. Here are the key elements that define this style.
Overhanging Upper Story
The overhanging upper story is one of the most defining features of garrison architecture.
This design element provides additional space on the second floor, allowing for larger rooms without making the building wider.
The overhang also served a practical purpose. It helped protect the lower floor from rain and snow, keeping the foundation and exterior walls dry.
This was especially useful in colder climates where snow and rain could quickly damage buildings.
Today, this feature remains popular in modern homes that want to capture a historic look while providing more usable space.
Steep Roof Pitch
Garrison homes typically feature steep, gable roofs. This design was more than just for looks—it played a vital role in the home’s structure.
The steep pitch allowed snow and rain to slide off easily, preventing build-up that could cause damage. This was particularly important in areas that experienced heavy snowfalls, such as New England.
The steep roof also gives the home its signature bold appearance and contributes to the overall symmetrical design.
Modern garrison-style homes sometimes keep this feature, not only for its practical benefits but also for its unique aesthetic appeal.
Timber Framing
Timber framing is another key element in garrison architecture. Early settlers used timber because it was available and strong, making it ideal for building homes.
This style of framing, where wooden beams and posts are visible both inside and outside the house, adds a natural and rustic charm.
Timber framing also made the homes more durable, especially during the harsh winters.
While modern garrison-style homes may use other materials for structural support, incorporating timber details or accents can still evoke the look and feel of traditional garrison homes.
Symmetry and Simplicity
Symmetry is a central theme in garrison architecture. The design of these homes often features balanced, even spaces, with windows and doors placed to create a harmonious look.
This symmetry wasn’t just about appearance. It also helped with the home’s structural stability.
The simple, straightforward design of garrison homes made them easier to build, which was important during the colonial period when resources and time were limited.
Today, the clean lines and balanced proportions of garrison-style homes continue to appeal to homeowners who appreciate classic, timeless design.
Historical Significance of Garrison Architecture
Garrison architecture played a key role in early American history, especially in the development of homes during the colonial period.
This style became popular in the 17th and 18th centuries, particularly in New England. It was shaped by the practical needs of settlers who required sturdy, weather-resistant homes that could withstand the harsh conditions of early America.
During this time, settlers needed homes that offered protection and could withstand tough climates. The overhanging upper story and steep roofs helped address these challenges.
The design also made it easier to defend against threats, as the upper floor could provide a higher vantage point in case of danger.
Garrison homes were also a reflection of the cultural values of the time. They combined European architectural influences with the need for self-sufficiency, durability, and simplicity.
Over time, the style spread throughout the American colonies, especially in areas like New England, Maine, and New Hampshire, where fort-like homes were most needed.
Today, Garrison architecture remains a symbol of early American ingenuity and resilience.
Garrison Architecture vs. Other Colonial Styles
Garrison architecture shares similarities with other Colonial American home styles but also has unique characteristics.
Two of the most common styles often compared to Garrison architecture are the Saltbox and Cape Cod styles.
Saltbox Style
The Saltbox home is known for its long, steep roof that slopes down to the back, creating an uneven, asymmetrical look.
While Garrison homes also have steep roofs, the Saltbox doesn’t feature the overhanging upper story that defines the Garrison style.
The Saltbox style is more about creating a practical design for the climate, whereas Garrison homes are focused on creating space and protection.
Cape Cod Style
Cape Cod homes are typically simpler with steep, gable roofs and dormer windows.
While both Garrison and Cape Cod homes share the steep roof pitch, the Garrison home stands out with its overhanging upper story, giving it an extra layer of space and protection.
The Evolution of the Garrison House
Garrison architecture influenced the development of later American home designs. As building techniques improved and styles evolved, the basic structure of Garrison homes adapted.
Over time, the elements of Garrison-style homes, such as their steep roofs, timber framing, and overhanging stories, were integrated into other home styles. These features also inspired modern interpretations of Colonial homes.
Today, many architects and homeowners continue to use Garrison elements in contemporary designs, blending historical features with modern needs for comfort and energy efficiency.
Notable Examples of Garrison Architecture
Garrison architecture has had a big influence on the design of homes, especially in New England, where many examples can still be seen today.
These homes are important pieces of history and continue to inspire modern designs.
1. The Paul Revere House
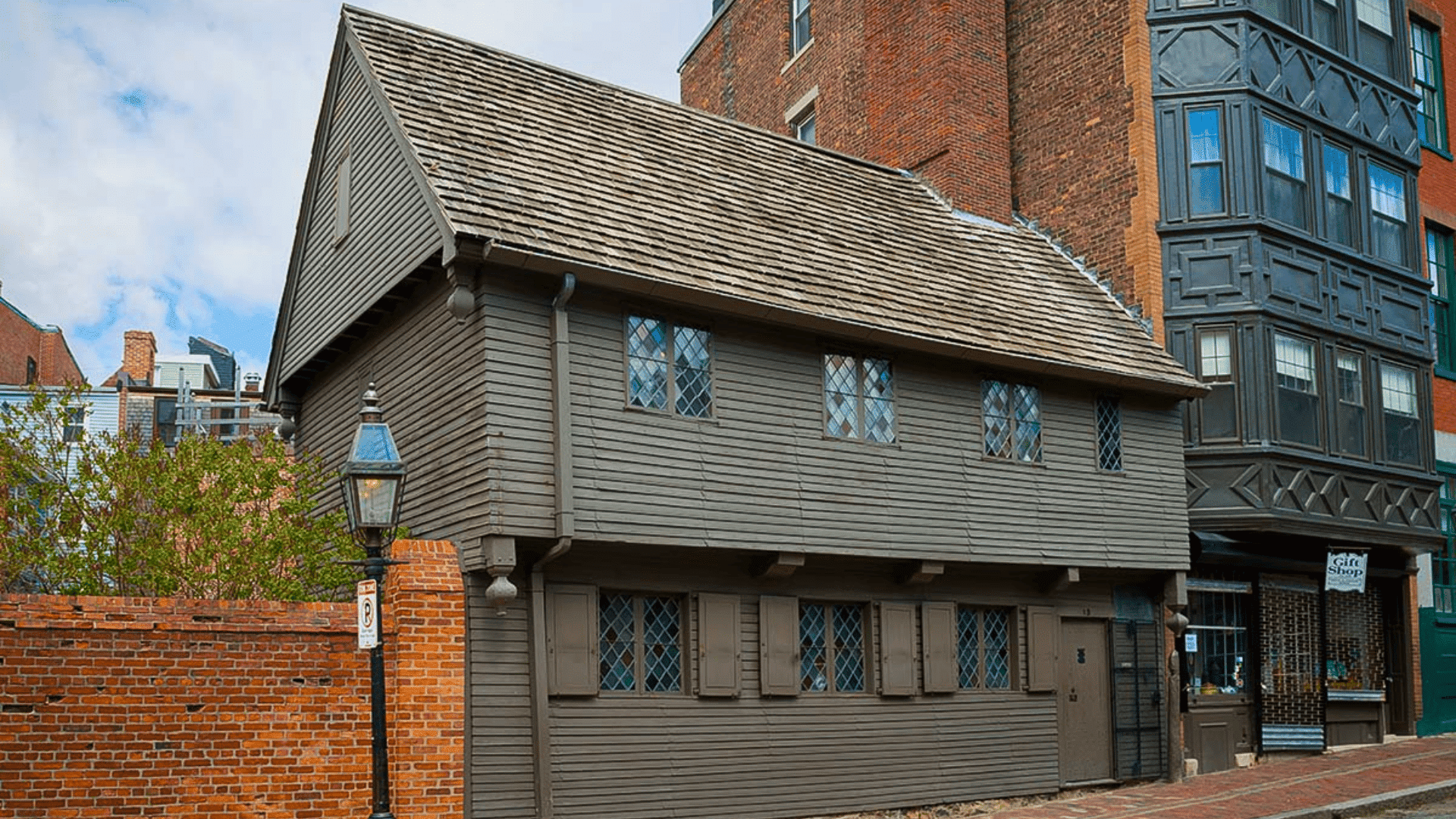
Located in Boston, Massachusetts, the Paul Revere House is one of the most well-known examples of Garrison architecture.
Built in the 17th century, this home has a classic overhanging upper story that became a hallmark of Garrison-style homes.
The house was the residence of the famous patriot Paul Revere, and its design reflects both practical and defensive features. Early settlers needed homes that were easy to defend.
Today, the house is a historic landmark and museum, offering a glimpse into life in colonial America.
2. The William Boardman House
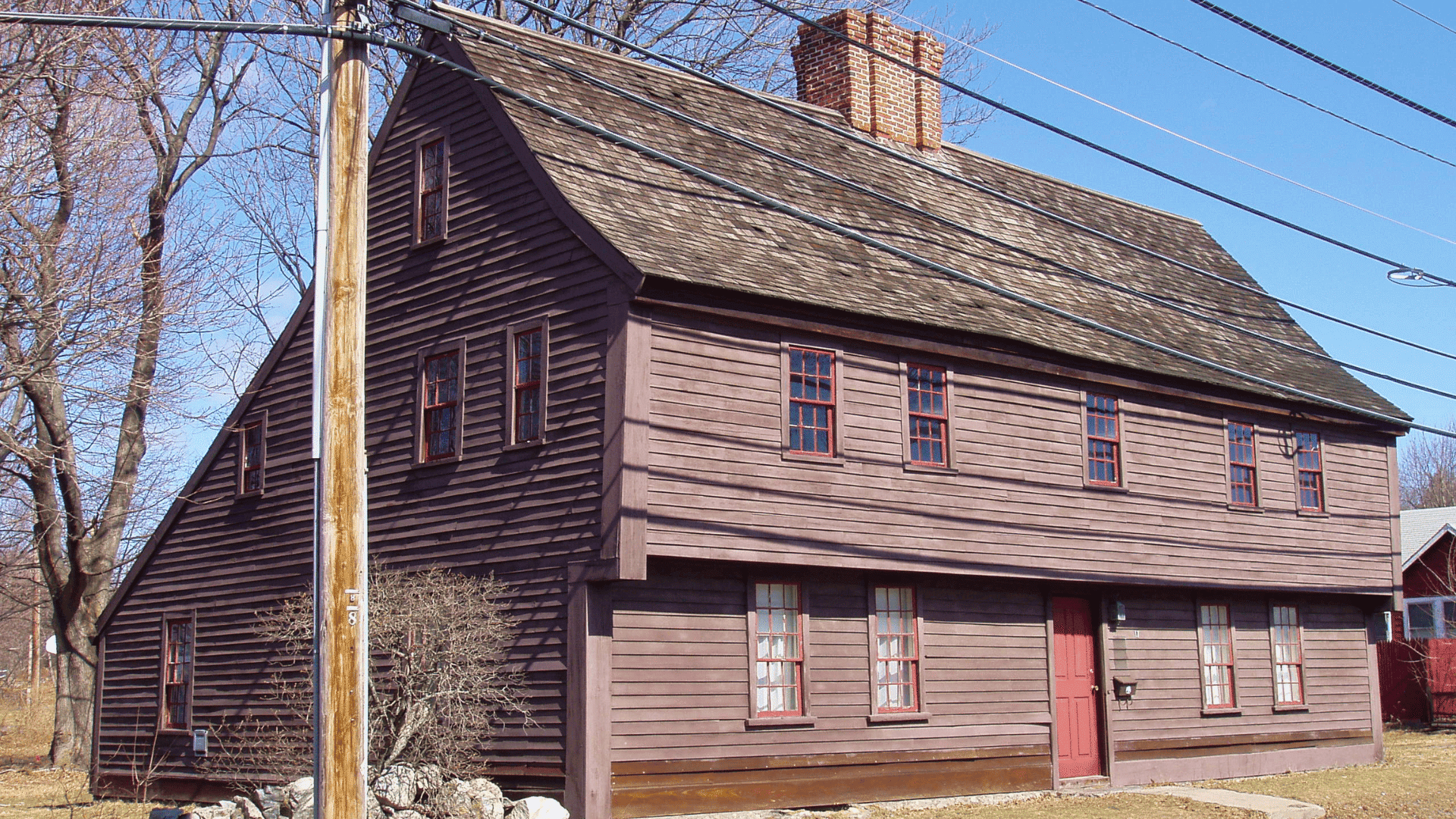
The William Boardman House, located in Newburyport, Massachusetts, is another excellent example of Garrison architecture.
Built around the same time as the Paul Revere House, it features a prominent overhanging second floor that provides extra living space while protecting the lower floors.
The house’s design combines both functional and defensive elements, making it a standout piece of early American architecture.
Today, it is an important example of a Garrison-style home that has endured, showcasing the design’s enduring strength and simplicity.
These homes show what Garrison-style architecture looked like in the past and still inspire how we design homes today.
Architectural Influence on Modern Homes
While Garrison homes were built to meet the needs of early settlers, their features have influenced modern home designs. Many new homes today include Garrison-style elements.
The overhang provides extra space on the second floor and helps protect the lower part of the house from the weather. The steep roof also helps rain and snow slide off easily and adds to the home’s look.
Some modern homes also use timber framing, which adds a natural feel while being strong and durable.
Garrison-style features remain popular today because they blend classic appeal with practical benefits for modern living.
Building a Garrison-Style Home
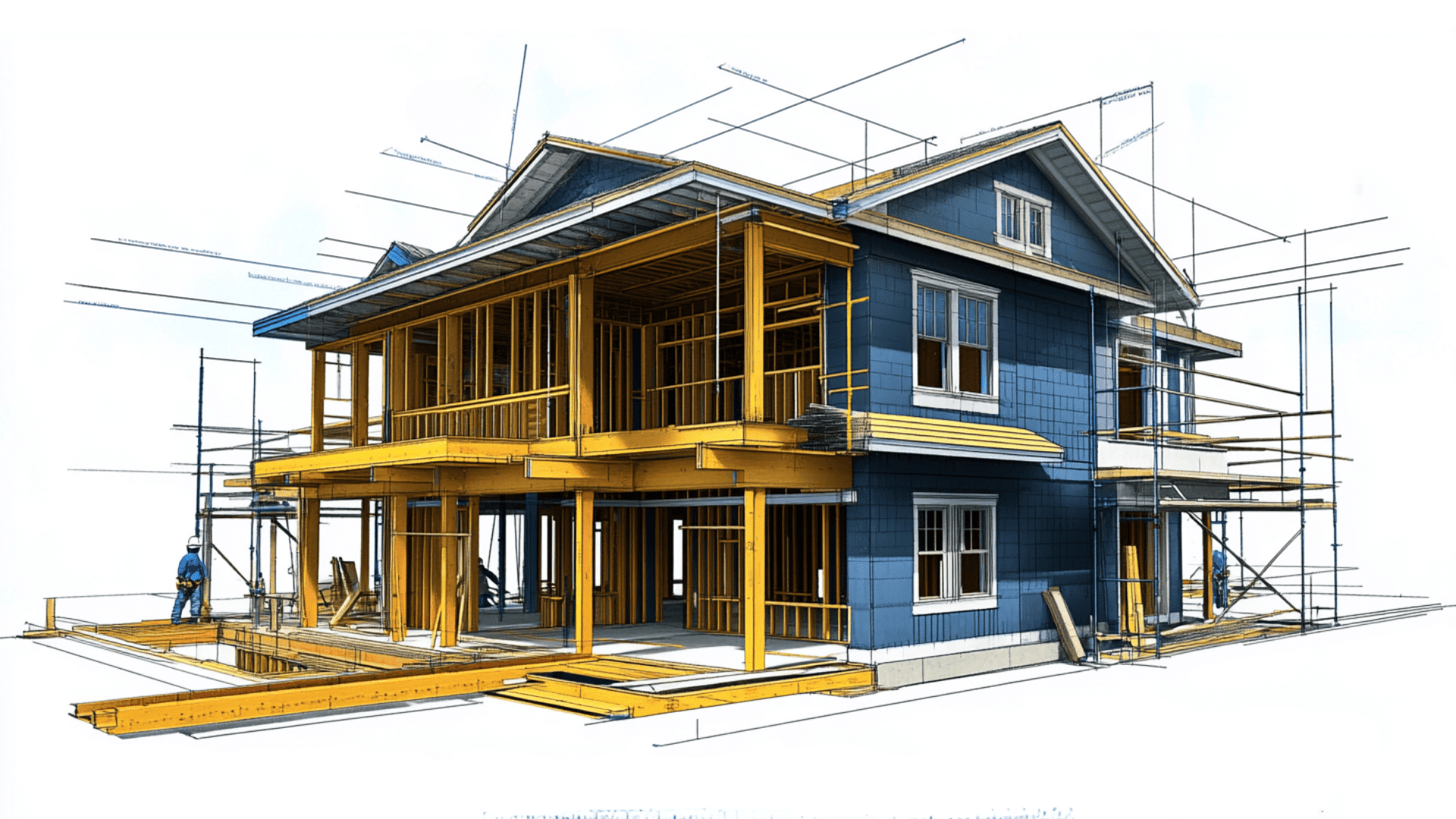
If you’re thinking about building a garrison-style home, there are a few important things to keep in mind. This style has distinctive features that give it its classic look and feel.
From the overhanging upper story to the steep roof, each element has a purpose and adds to the home’s overall design.
1. Planning the Layout
The layout is key to achieving the signature look when building a Garrison-style home. The upper story’s overhang is a hallmark of the style, so it’s important to plan for this feature from the beginning.
Consider how much space you want on the second floor and how it will relate to the lower levels.
The overhang not only adds visual interest but also creates extra room, which was especially useful for early settlers. The design should maintain the balance and symmetry Garrison homes are known for.
2. Roof Design and Structure
Another essential feature of Garrison-style homes is the steep, gable roof. This roof type helps with drainage and snow runoff, keeping the house dry in wetter climates.
The steep pitch of the roof also contributes to the overall look of the home, giving it that bold, classic appearance.
You can add a steep roof with materials like metal or shingles that are both functional and visually appealing.
3. Timber Framing and Material Choices
Traditional Garrison homes often used timber framing, which provided both strength and warmth.
Timber elements can still be incorporated into modern homes, either as the main structural material or as decorative features like exposed beams and wood paneling.
Timber framing gives a home a rustic feel while offering durability.
Modern materials like steel or concrete for structural support can keep costs down while maintaining the look of traditional Garrison architecture.
4. Symmetry and Exterior Features
Symmetry plays a significant role in Garrison architecture. The windows, doors, and even the rooflines should be balanced to create that clean, organized look.
Be sure to incorporate even spacing and alignments for a cohesive design.
You can add modern touches like large windows or a porch while maintaining the overall balance and symmetry of the home.
This mix of old and new can help keep the home functional while staying true to the Garrison style.
Garrison Architecture in Today’s Design
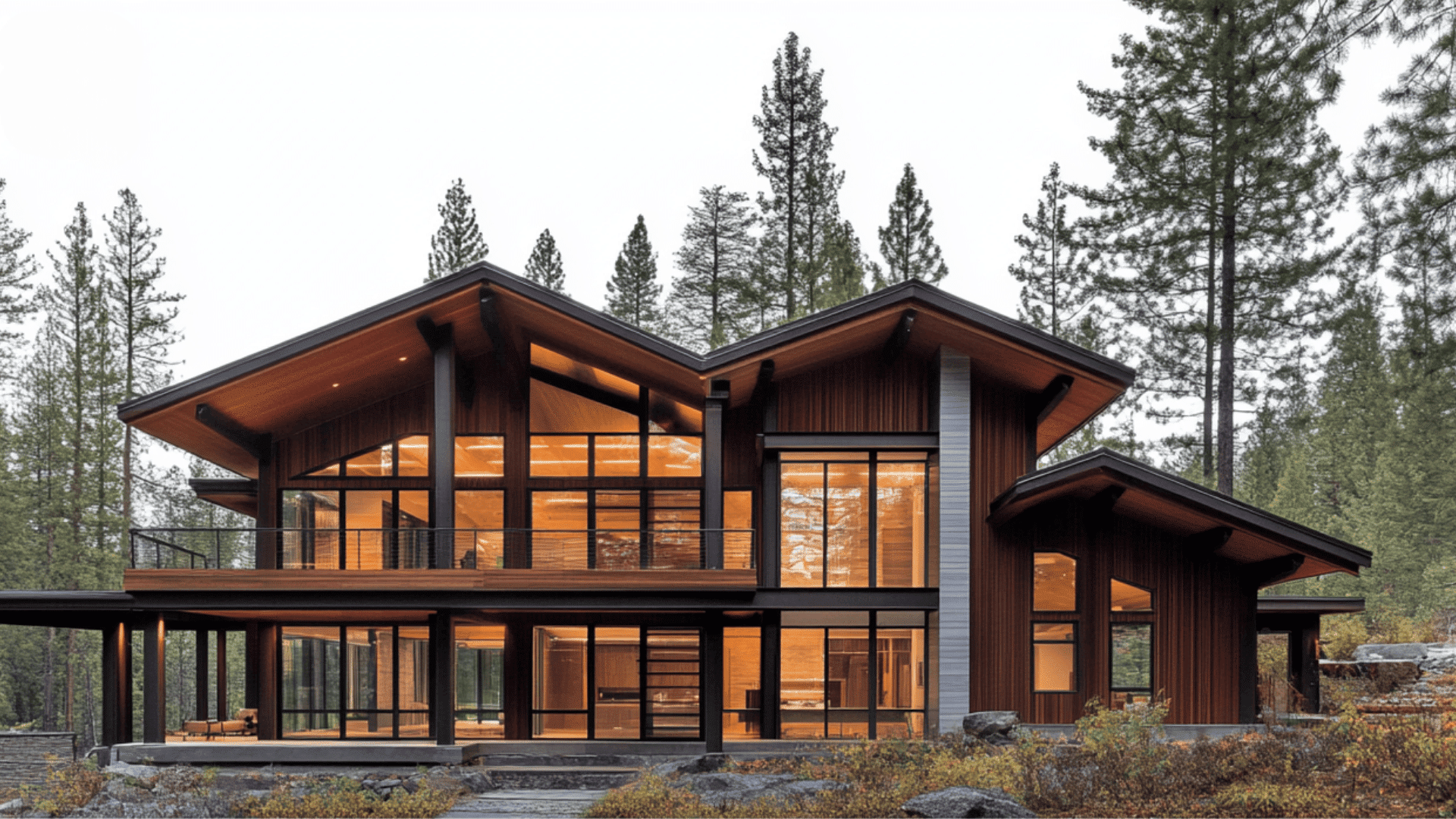
Garrison architecture has evolved, but its key features remain popular in modern homes. While the style began in colonial America, it continues to blend classic elements with today’s needs.
Modern Adaptations of Garrison Architecture
The overhanging upper story and steep roof remain central to garrison-style homes today. Modern homes often use these elements while incorporating open interiors to fit current living standards.
By combining traditional features with modern materials like steel and wood, you can keep the design both authentic and durable.
Garrison Architecture in Renovations
When renovating an older garrison home, focus on preserving its signature features, such as the overhanging upper story and steep roof.
Updating interiors with modern layouts and energy-efficient features can improve comfort while maintaining the home’s historical charm.
Incorporating Garrison Elements in New Builds
For new homes, start with the core features of garrison architecture: the overhanging upper story and steep roof.
Modern materials, like reclaimed wood for timber framing, can add authenticity while keeping the home functional and stylish.
Garrison Architecture: Pros and Cons
Garrison architecture offers many benefits, but like any style, it also has its drawbacks. Understanding these can help you decide if it’s the right choice for your home.
Pros
- Durability: Garrison homes were built to last, especially with features like timber framing and steep roofs that handle tough weather conditions.
- Historical Charm: The classic look of garrison-style homes adds character to any neighborhood. The overhanging upper story and steep roof are visually striking.
- Practical for Cold Climates: The design works well in areas with snow and rain, as the steep roof helps with drainage, and the overhang protects the lower floors.
Cons
- Maintenance: Older garrison homes may require more upkeep, especially to preserve the timber framing and roof.
- Modernizing Challenges: Balancing the original design with modern needs, like open floor plans or larger windows, can be difficult in a garrison home.
- Cost of Preservation: While Garrison homes have a timeless appeal, restoring them to their original condition can be costly, particularly if you aim to preserve the historical features.
Conclusion
Garrison architecture is a classic style that combines old-world elements and practical features.
The overhanging upper story and steep roof are key elements that continue to inspire today’s home designs.
If you’re building a new home or renovating an old one, adding these features can give your home a unique and timeless look.
While maintaining this style may take some effort, it’s worth it for the character and functionality it adds.
Garrison homes show the creativity of early American design, and their distinctive features can make any home stand out.
For more design ideas, read other blogs on our website and find inspiration!

