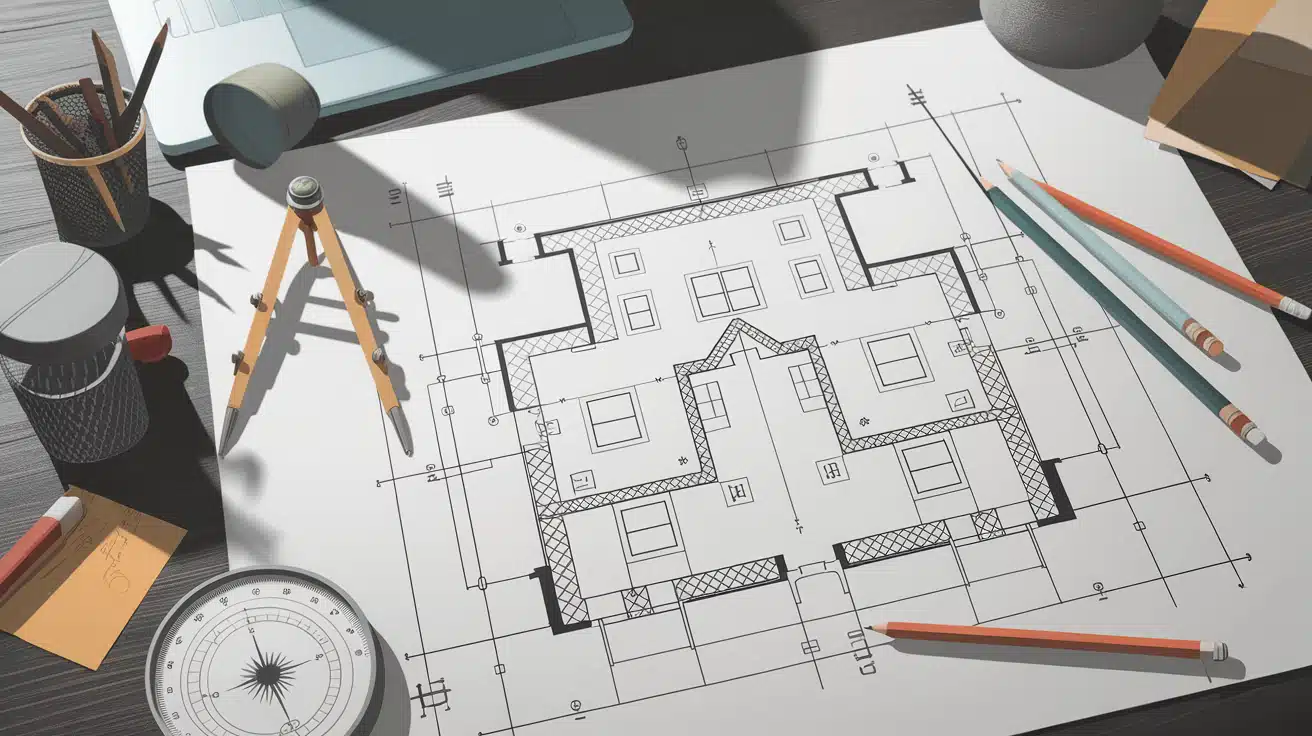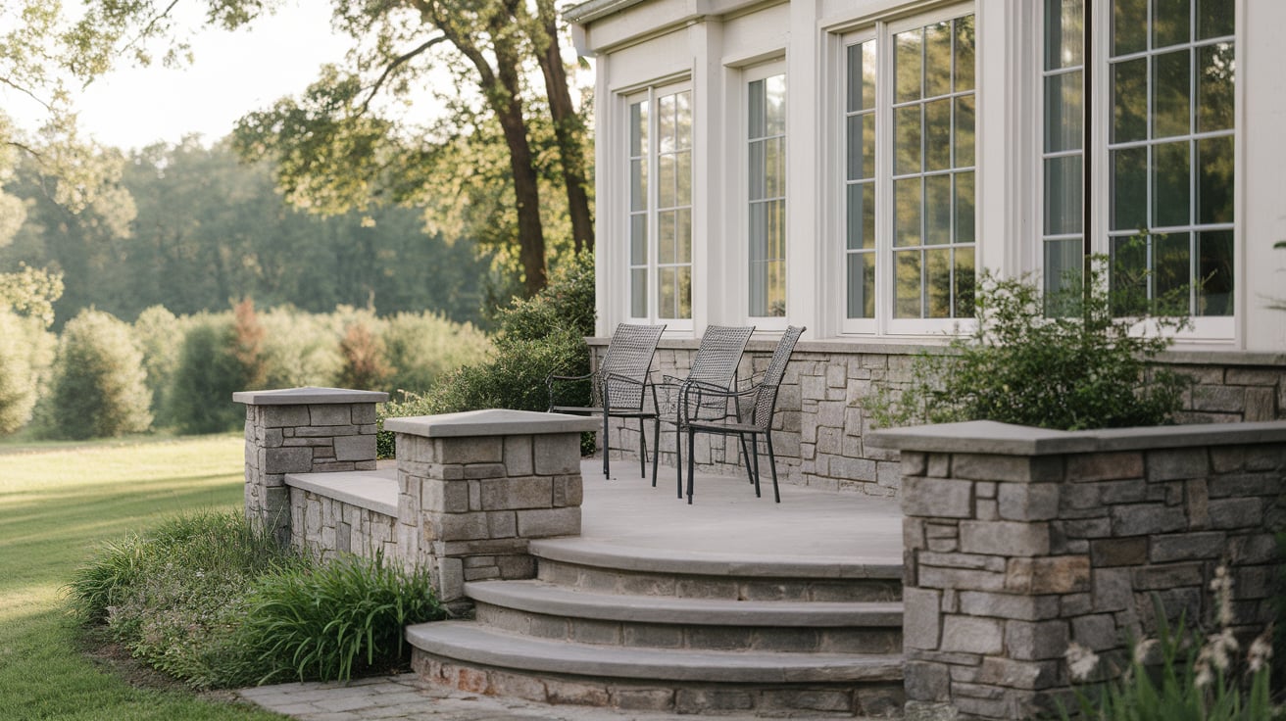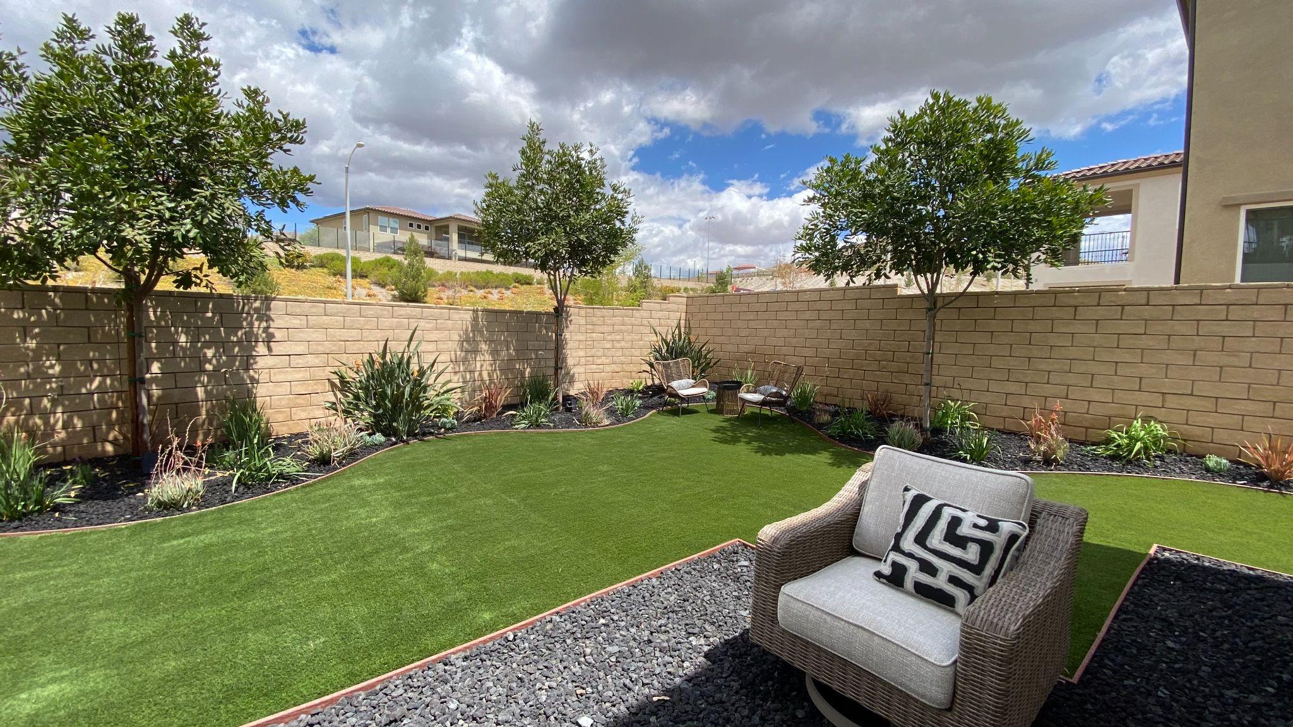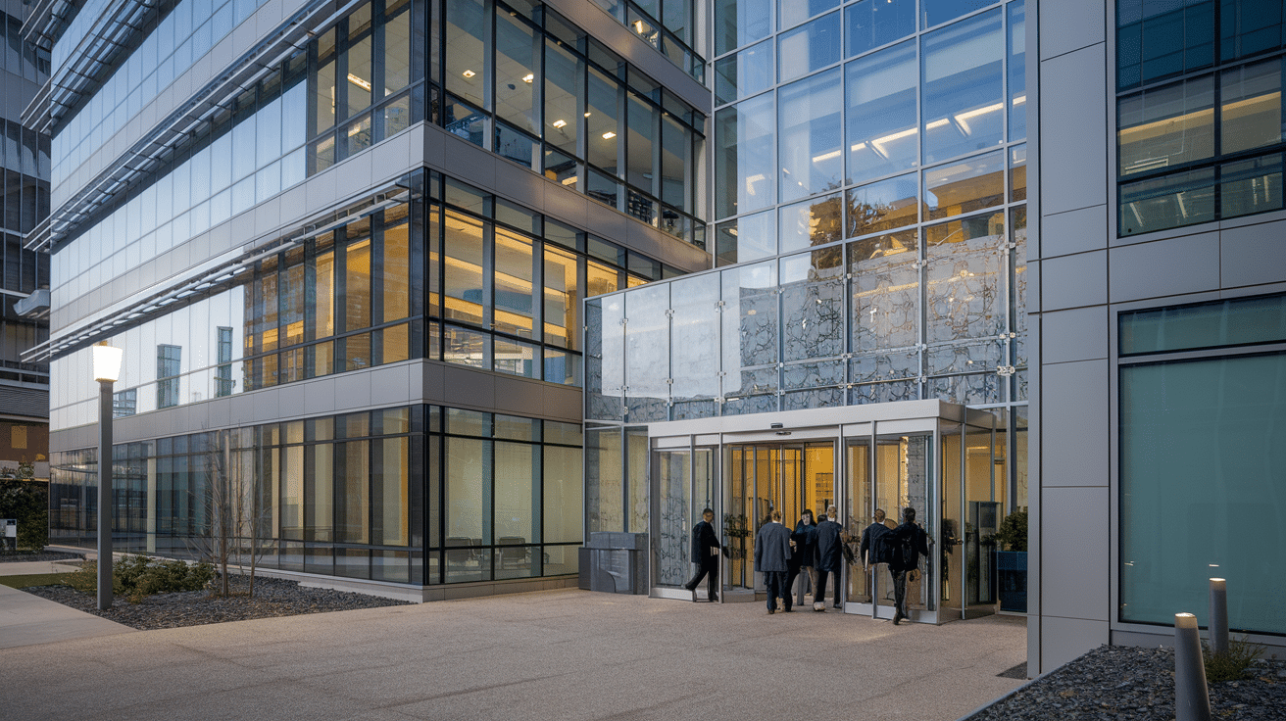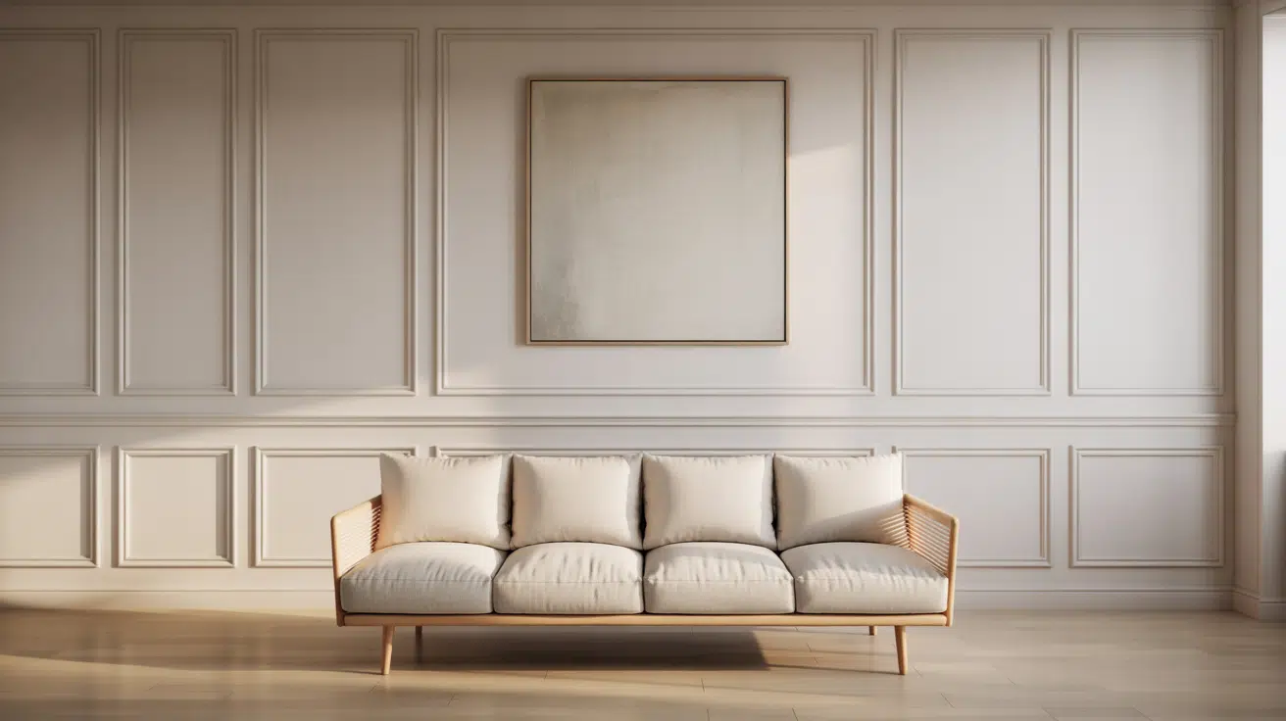Architectural Planning: Everything You Need to Know
Ever wondered how buildings go from just an idea to a real structure? That’s where architectural planning comes in! It’s simply the first step in making a building happen.
Think of it as creating a vision board for your building project before any work starts. Good planning helps spot problems early, saves money, and makes sure your building works for everyone who will use it.
In this guide, we’ll walk through the basics of planning, show you the different types of plans you’ll need, and help you avoid common mistakes.
Planning a home or office? These tips will make your building project run more smoothly.
What is Architectural Planning?
Architectural planning is the first step in turning a building idea into reality. It involves thinking through how a building will work, look, and feel before any construction begins.
It is the process of organizing and mapping out a building project. It’s when we figure out what goes where, how spaces connect, and how people will use the building.
Think about architectural planning as creating a roadmap that guides everyone from start to finish.
Role in Building Design
In building design, planning sets the foundation for everything that follows. Planning sets the foundation for good design. It helps catch problems early, saves money, and makes sure the final building works for the people who’ll use it.
Without solid planning, even beautiful buildings can fail to work properly. Good planning turns your needs and wishes into a clear plan that builders can follow.
Key Differences Between Planning, Designing, and Drafting
While these terms are often mixed up, they actually mean different things in architecture.
- Planning focuses on the big picture. It focuses on how spaces will work together and serve their purpose. It’s about solving problems before they happen.
- Designing adds the visual elements and creative touches that give a building its look and feel.
- Drafting is the technical part where exact measurements, materials, and building details get put on paper.
Each step builds on the one before it.
Key Elements of Architectural Planning
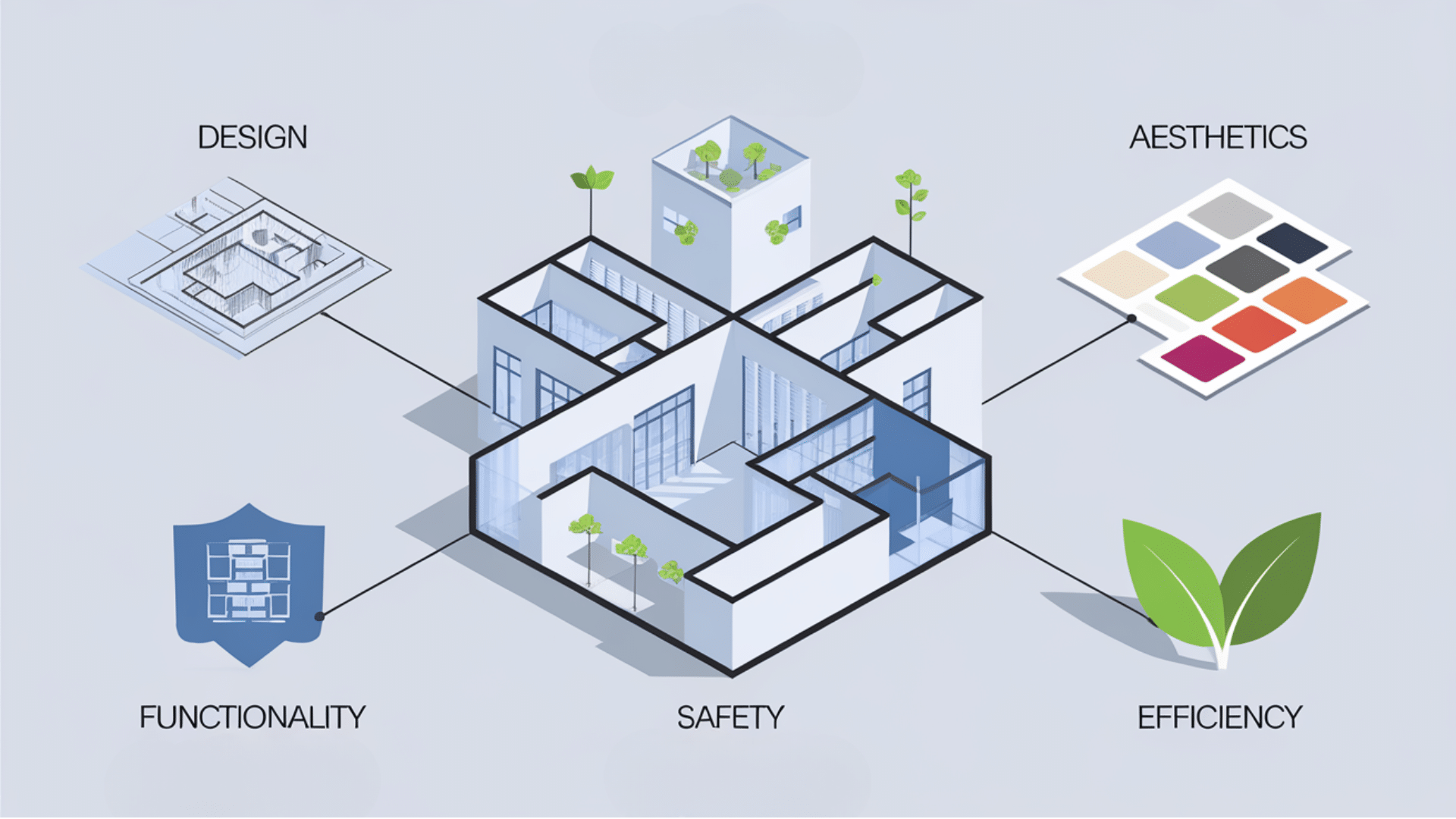
Getting a building right means bringing together several important pieces. These elements work together to create spaces that look good, work well, and stand the test of time.
Design
Design brings your ideas to life. It’s where we match how a building looks with how it works. When you’re planning your space, think about what you need the building to do.
Good design means creating something that’s both useful and good-looking. When you walk into a well-designed space, it just feels right.
Functionality
This is all about making spaces work well for you. How will you move through rooms? Can everyone use the building easily?
Plan doorways, hallways, and room layouts so your daily life flows smoothly. When a space is truly functional, you hardly notice it – things just work the way they should.
Aesthetics
How your building looks matters to you every day. Planning balances shapes, sizes, and visual elements to create spaces that feel good to be in.
Your building should make you happy when you see it and match your personal style. Good-looking buildings lift your mood and can even make you more productive.
Safety and Compliance
Your safety comes first in planning. Planning helps you follow building rules that protect you from fires, earthquakes, and other dangers.
This part might not be the most exciting, but it’s how we make sure your building stands strong and keeps you safe. Smart safety planning prevents problems before they happen.
Efficiency
Smart planning saves you money long-term. Planning looks at how to cut energy bills with good insulation and window placement. It also helps you plan spaces that don’t waste square footage.
An efficient building costs less to run and is better for the planet too. Small choices in planning can lead to big savings later.
The Architectural Design Phases
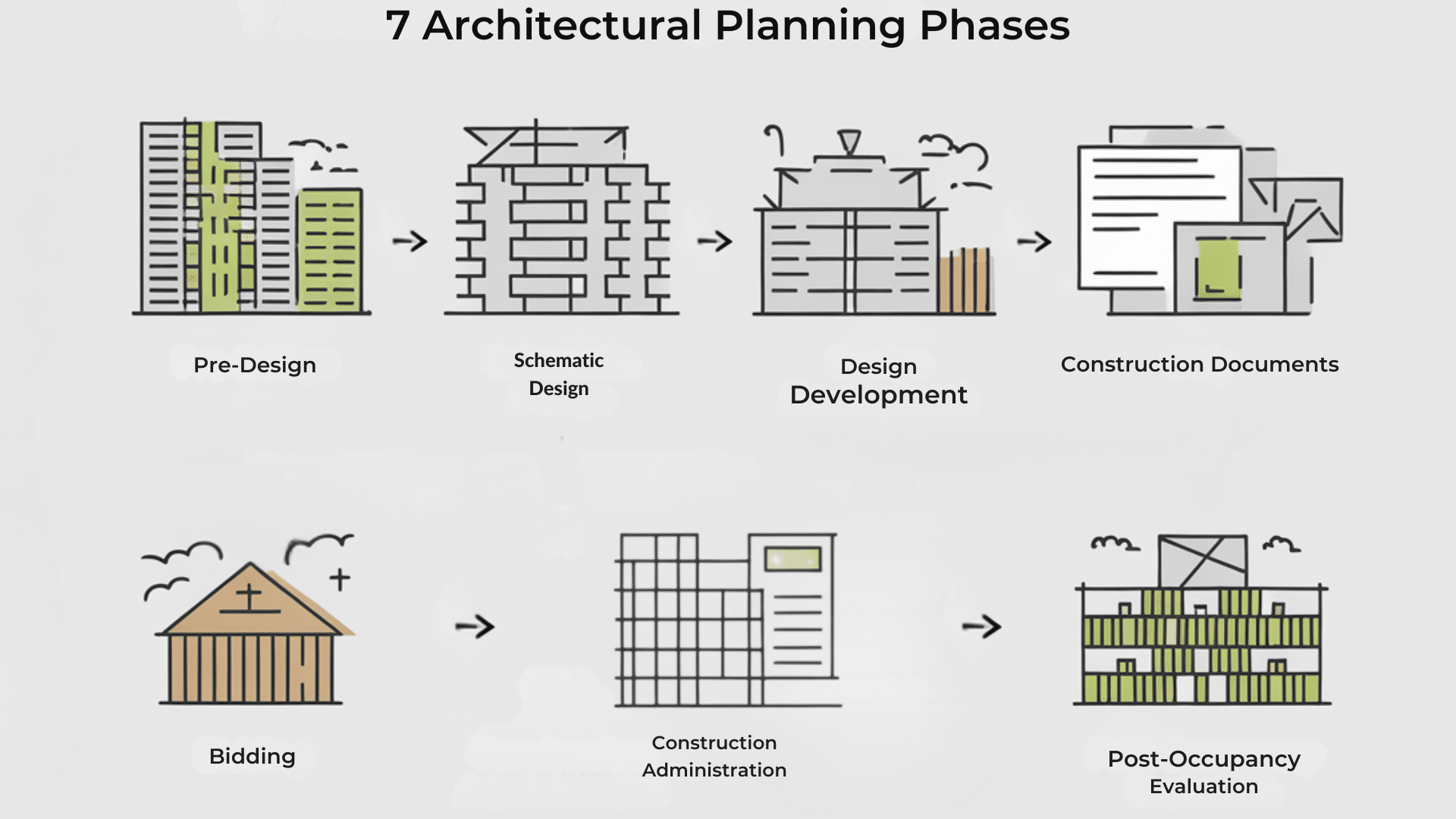
Creating a building isn’t just drawing some plans and starting to build. It’s a step-by-step process. Each phase builds on the one before it, helping turn your ideas into a real building that works for you.
Let’s take a look at what happens at each stage.
1. Pre-Design
This initial phase focuses on understanding needs and requirements. It involves discussing desired outcomes, budget constraints, and applicable regulations.
Site visits help assess conditions like soil quality, views, and sun exposure. This early research prevents major problems later.
Pre-design sets the foundation for all subsequent work and decisions in the project.
2. Schematic Design
This phase involves creating initial sketches based on information gathered during pre-design. Rough layouts, basic shapes, and various design options show different possibilities for how the building could look and function.
It’s a process of trying until the right approach is found. These preliminary drawings capture the main concept without showing every detail.
3. Design Development
Here, the preferred schematic design gains more detail and definition. Material selections, mechanical systems, and window types are specified.
The plans become more concrete, providing a clearer vision of the future building. This phase confirms that everything remains within budget constraints while meeting all requirements and regulations.
4. Construction Documents
Though less visually exciting, this crucial phase produces detailed drawings and specifications that guide builders.
These documents serve multiple purposes: obtaining permits, finalizing pricing, and directing actual construction. They include precise information on everything from door frame dimensions to electrical fixture types.
All the specific details needed for proper implementation are covered in the construction documents.
5. Bidding
This phase focuses on finding appropriate construction professionals. It involves collecting and comparing proposals from different contractors.
The process examines not only costs but also quality and reliability factors. Understanding and evaluating these bids helps select contractors who will deliver good workmanship at reasonable prices.
6. Construction Administration
During the building phase, regular site visits ensure construction follows the plans precisely. This includes answering contractor questions, reviewing material submissions, and monitoring progress.
Construction administration safeguards the client’s interests and helps resolve any issues that arise. This oversight helps manage the stress of the building process.
7. Post-Occupancy Evaluation
After completion and use of the new space, evaluations assess how well everything functions. This includes checking comfort levels, system efficiency, and how well the spaces serve daily needs.
This feedback helps address minor issues and provides valuable insights for future projects. It ensures the building performs as intended and meets user requirements effectively.
Types of Architectural Plans
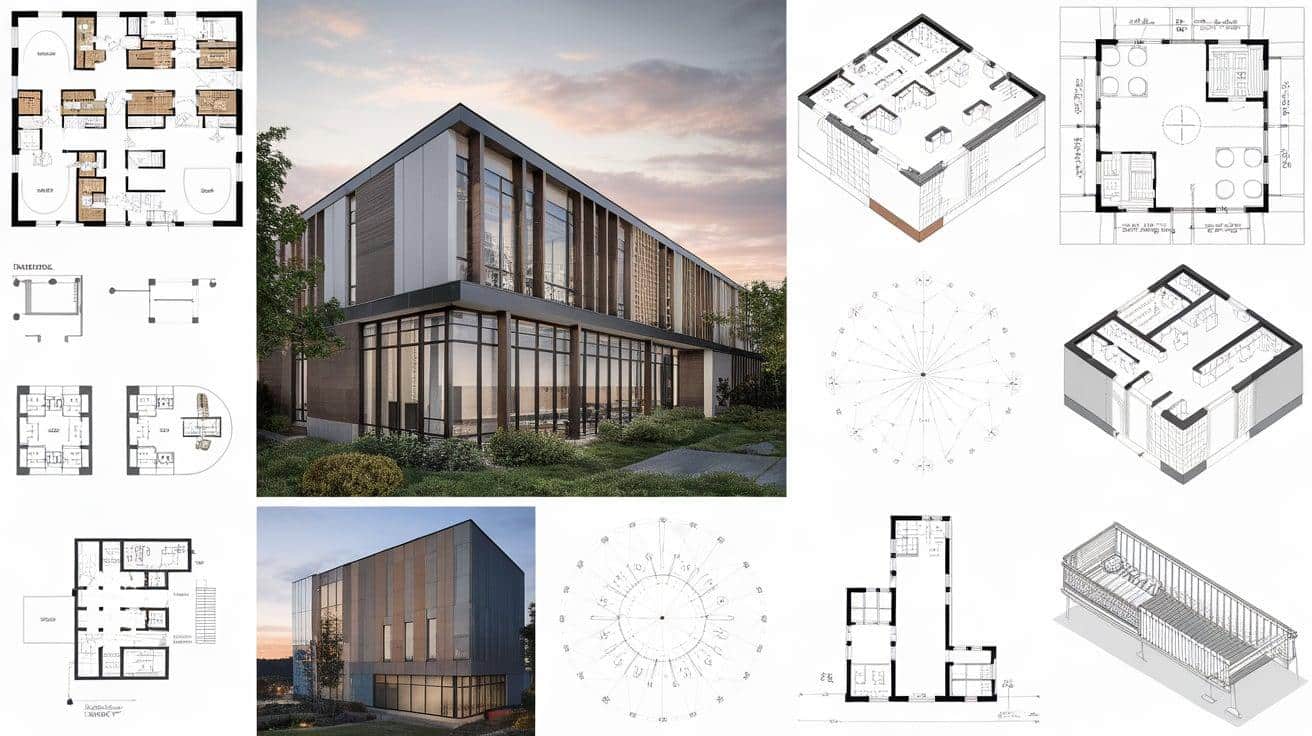
When we plan a building, we need different types of drawings to show the complete picture.
Each plan shows a specific view or aspect of your project, helping everyone understand exactly what the building should look like.
Floor Plans
Floor plans show how your building looks from above, as if we removed the roof. You’ll see walls, doors, windows, and room layouts. This is the plan most people recognize first.
When you look at a floor plan, you can imagine walking through the space and see how rooms connect to each other.
Site Plans
Site plans zoom out to show your whole property. They include the building outline, driveways, landscaping, and property lines.
Think of a site plan as a bird’s-eye view of everything.. It helps you see how your building fits into its surroundings and connects to streets, utilities, and neighboring properties.
Elevations
Elevations show what your building will look like from the outside. These are straight-on views of each side (north, south, east, west). They show exterior materials, window styles, and roof lines.
Looking at elevations helps you picture how your building will appear to people walking or driving by.
Reflected Ceiling Plans
These special plans show what’s happening overhead. They include lighting fixtures, ceiling height changes, and any special ceiling features.
When you look at a reflected ceiling plan, it’s like seeing the ceiling reflection in a mirror on the floor. This helps plan lighting and set the mood of your spaces.
Millwork/Detail Drawings
Detail drawings zoom in on specific parts that need extra attention. These might show built-in cabinets, special trim work, or custom features.
These plans help builders understand the small but important touches that make your space unique and personal.
Structural Plans
Structural plans show the bones of your building – the parts that hold it up. They include foundations, beams, columns, and roof structures.
While you might not see these elements when the building is done, they’re crucial for making sure your building stands strong for years to come.
Site Planning vs. Master Planning
When planning your building project, you might hear about site planning and master planning. Though they sound similar, they serve different purposes and work at different scales.
Here’s a straightforward comparison to help you understand which one you need for your project.
|
Factor |
Site Planning |
Master Planning |
|
Scale |
Focuses on a single property or building site |
Covers larger areas like neighborhoods, campuses, or entire communities |
|
Timeframe |
Usually shorter-term, for immediate development |
Often long-term, may be implemented in phases over many years |
|
Main Focus |
Building placement, access points, parking, landscaping |
Overall land use, transportation networks, community needs |
|
Level of Detail |
More detailed and specific |
More conceptual and strategic |
|
Who Uses It |
Individual property owners, small developers |
Cities, large institutions, major developers |
|
Key Elements |
Topography, utilities, building footprint, outdoor spaces |
Zoning, infrastructure, economic factors, social needs |
|
End Result |
Ready-to-build plans for a specific site |
Framework for future development decisions |
Economic and Environmental Considerations in Planning
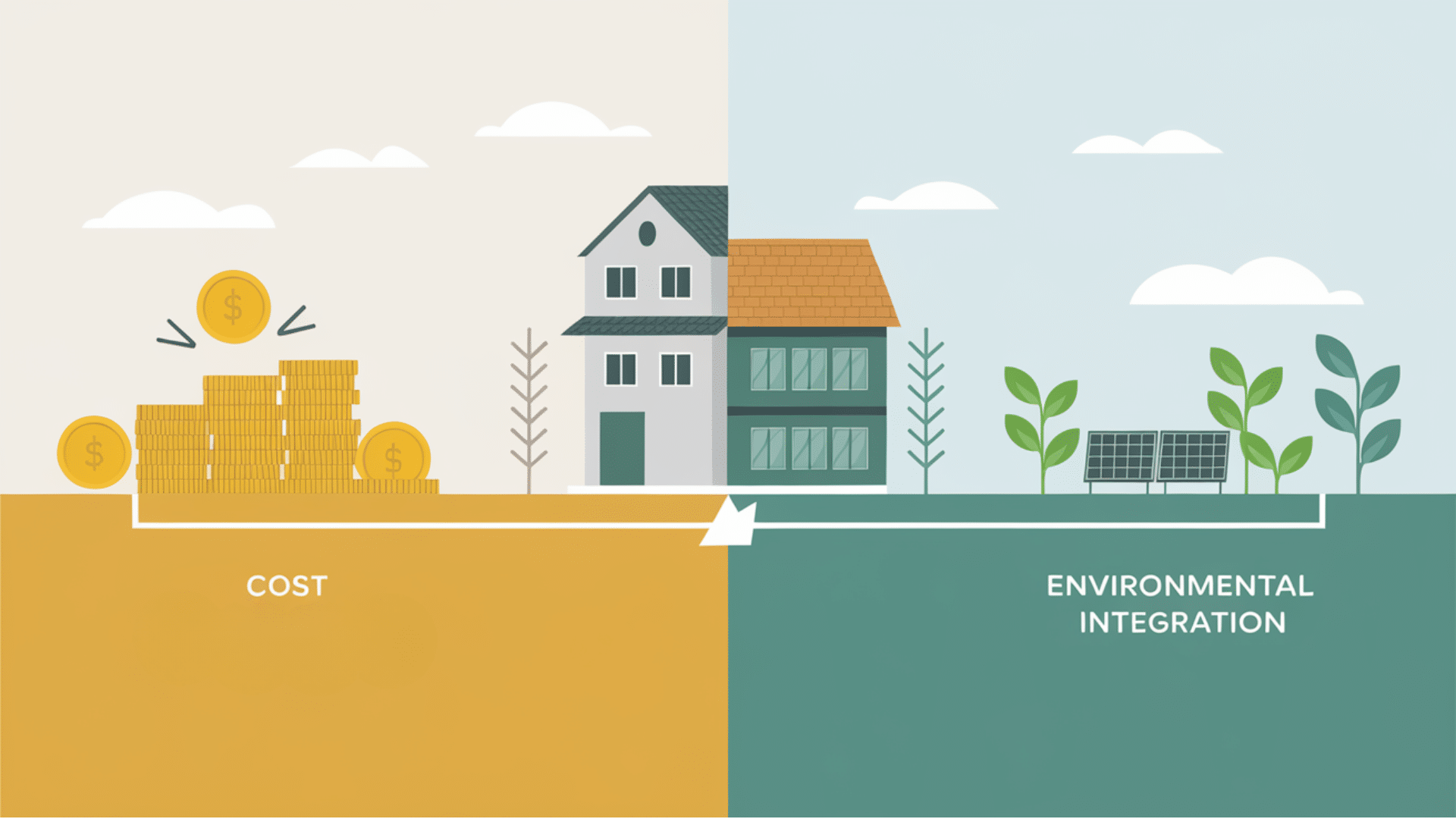
Money matters and so does our planet. Good architectural planning finds the sweet spot between what you can afford now and what saves you money later, all while being kind to the environment.
These considerations are central to creating buildings that work well for both people and the world around them.
Balancing Cost and Quality
Creating your dream building means making smart choices about where to spend and where to save. Land prices often eat up a big chunk of your budget before you even start building. Then there’s the cost of hiring workers and buying materials—both of which have gone up a lot in recent years.
A good planner helps you focus on what really matters to you. Spend more on the kitchen where you’ll spend lots of time, and save on areas that aren’t as important. Or choose better windows now that will cut your heating bills for years to come.
Remember that the cheapest option often costs more in the long run. Fixing things that break or replacing poor-quality items adds up quickly. It’s about finding that middle ground where you get good value without going broke.
Environmental Integration
How your building works with nature can make a huge difference in how comfortable it feels and how much energy it uses.
Something like which way your windows face could mean the difference between a naturally bright and warm or a house that needs lights and heating all day long.
Here are some important points to keep in mind when planning your architecture to be environment friendly.
- The shape of your roof and the placement of windows.
- The color of your building affects how it handles sun, wind, and rain: dark colors absorb heat, while light colors reflect it.
- Materials like brick and concrete store heat during the day and release it at night, helping keep temperatures steady.
You have two main paths for creating a comfortable building: mechanical systems (like air conditioners and heaters) or passive strategies that work with nature.
- Mechanical Systems: These give you precise control but use more energy and cost more to run.
- Passive Approaches: Good insulation, strategic window placement, and natural ventilation might cost a bit more upfront but save money and energy for decades.
Common Mistakes to Avoid
We all make mistakes, but some can cost a lot of time and money when planning a building. It’s easier to fix problems on paper than after construction starts.
Think of this as your friendly warning about the potholes on the road to your new building.
- Skipping Site Analysis: Not checking your land carefully before planning can cause big problems later. Sun patterns, water drainage, and soil type all matter.
- Ignoring Accessibility: Forgetting about access for everyone means some people can’t use your building comfortably. Wide doorways and easy entry points help.
- Poor Material Planning: Choosing materials without thinking about upkeep or how they work together leads to costly fixes. Some materials need special care.
- Overcomplicating the Design: Trying to add too many fancy features often backfires. Simple designs usually work better and cost less to build.
Conclusion
We’ve covered a lot about architectural planning. From understanding the basic steps to seeing how each plan works together.
Remember, good planning isn’t just about making things look nice—it’s about creating spaces that feel right when you use them. Taking time at the beginning saves headaches later.
I hope this guide helps you feel more confident talking with professionals or planning your own project.
The most successful buildings come from careful thinking before the first nail goes in. With these basics in mind, you’re better prepared to create spaces that truly work for you.

